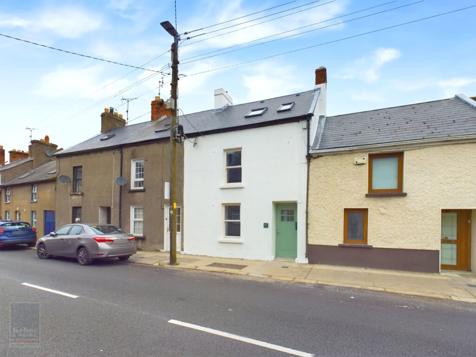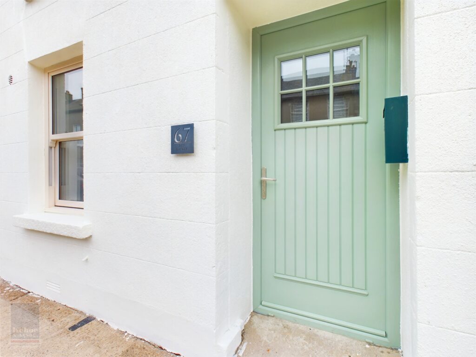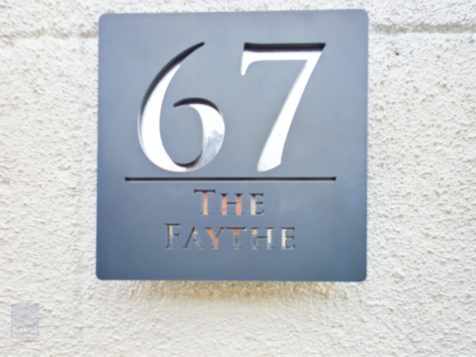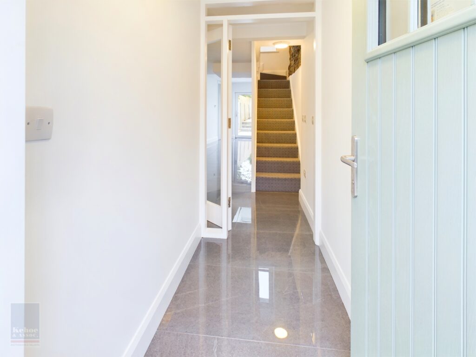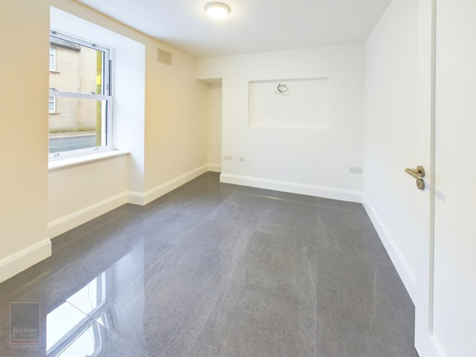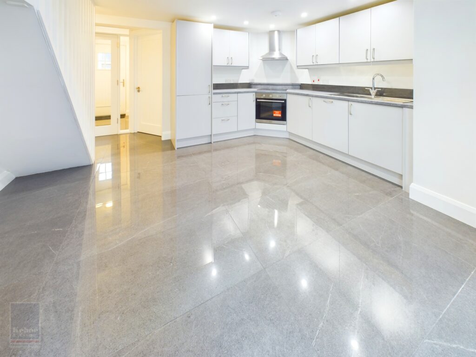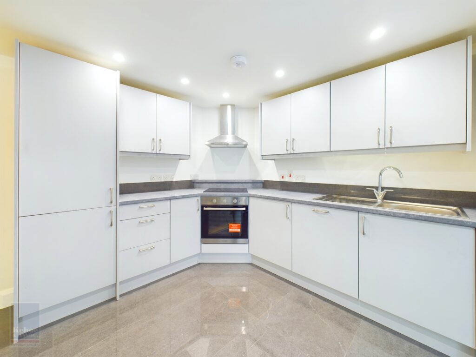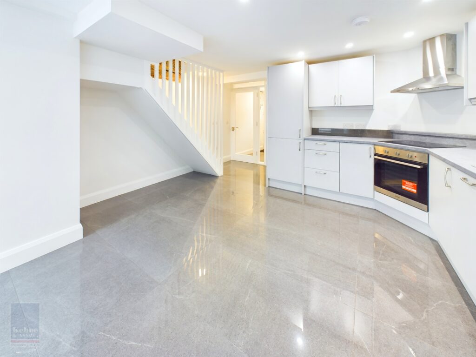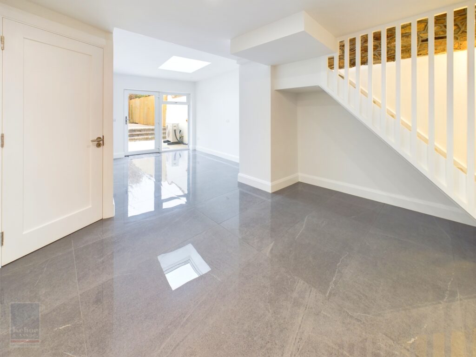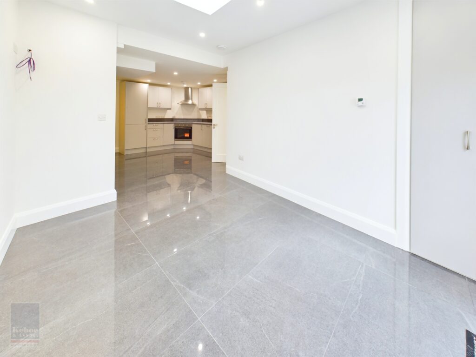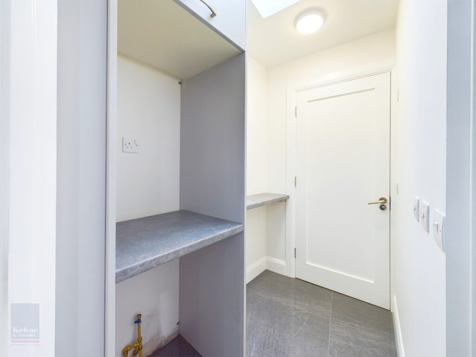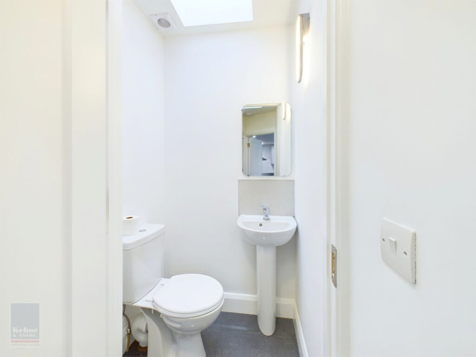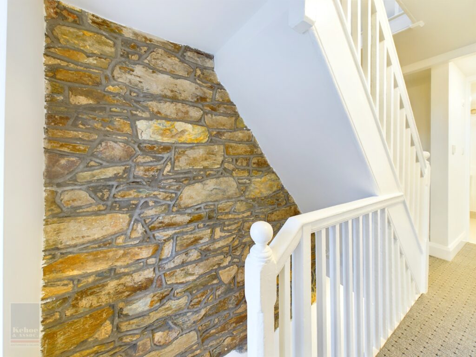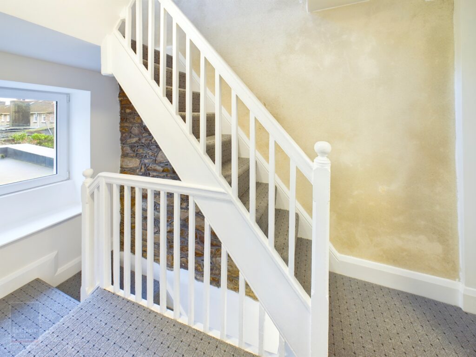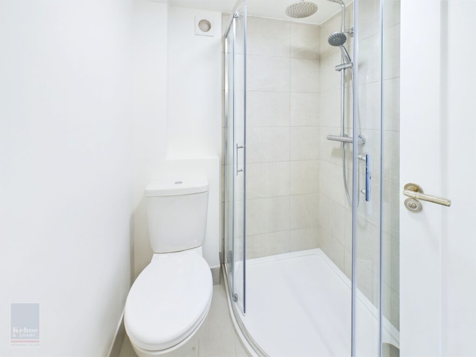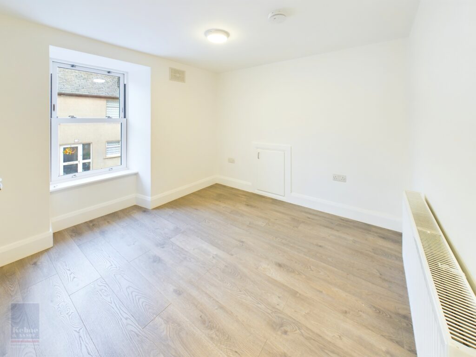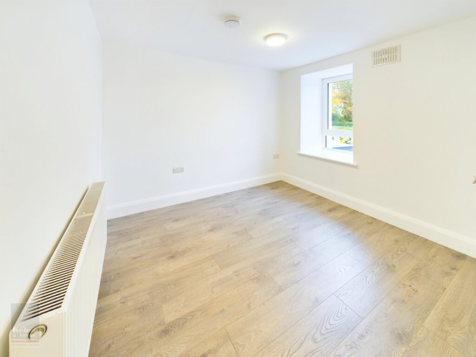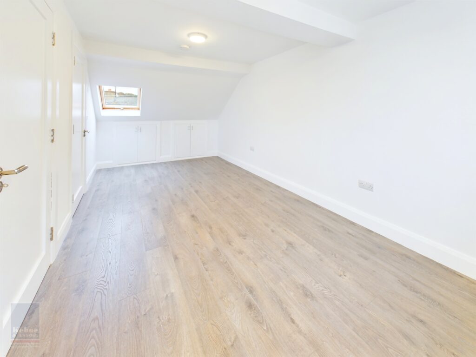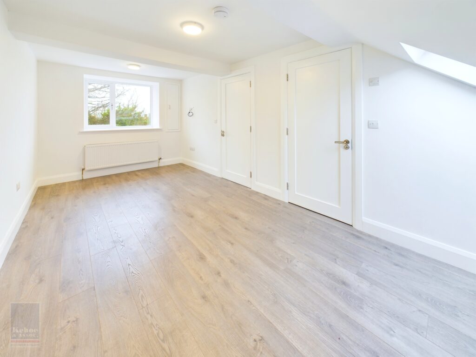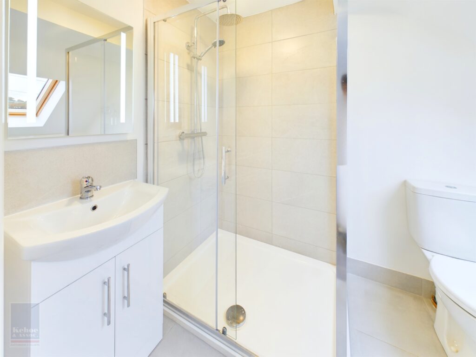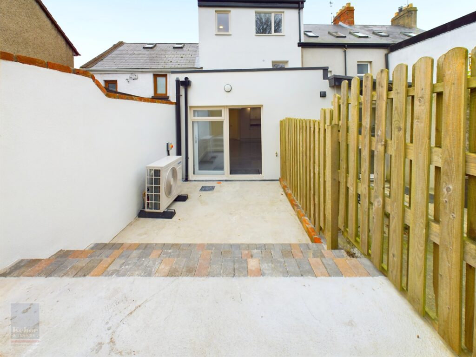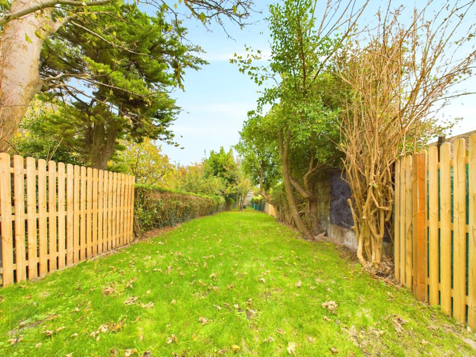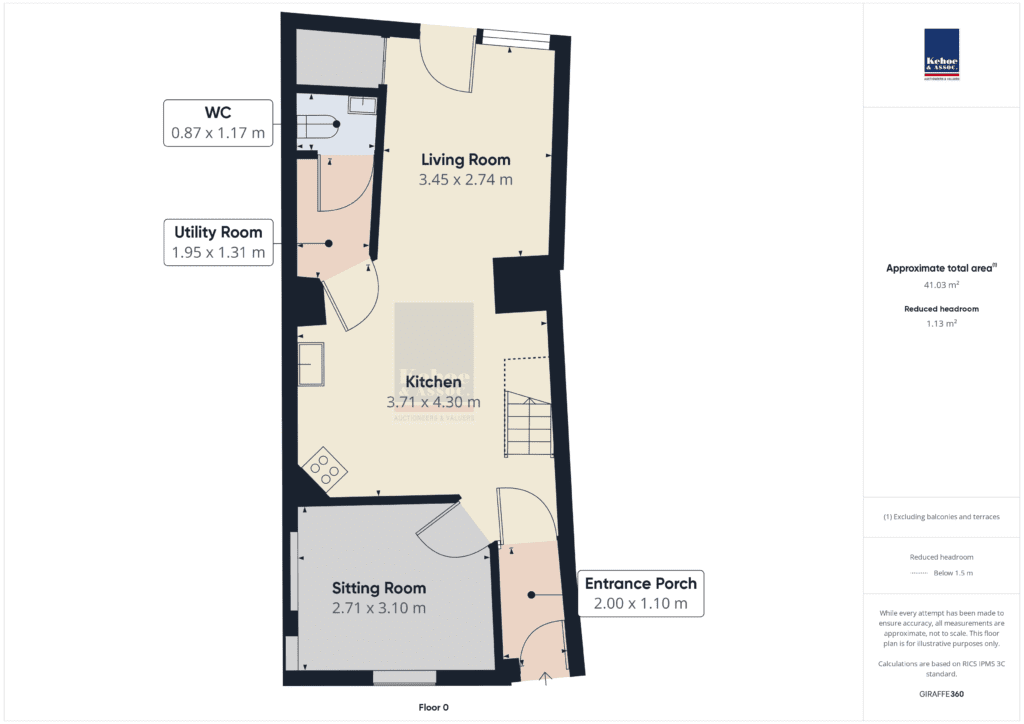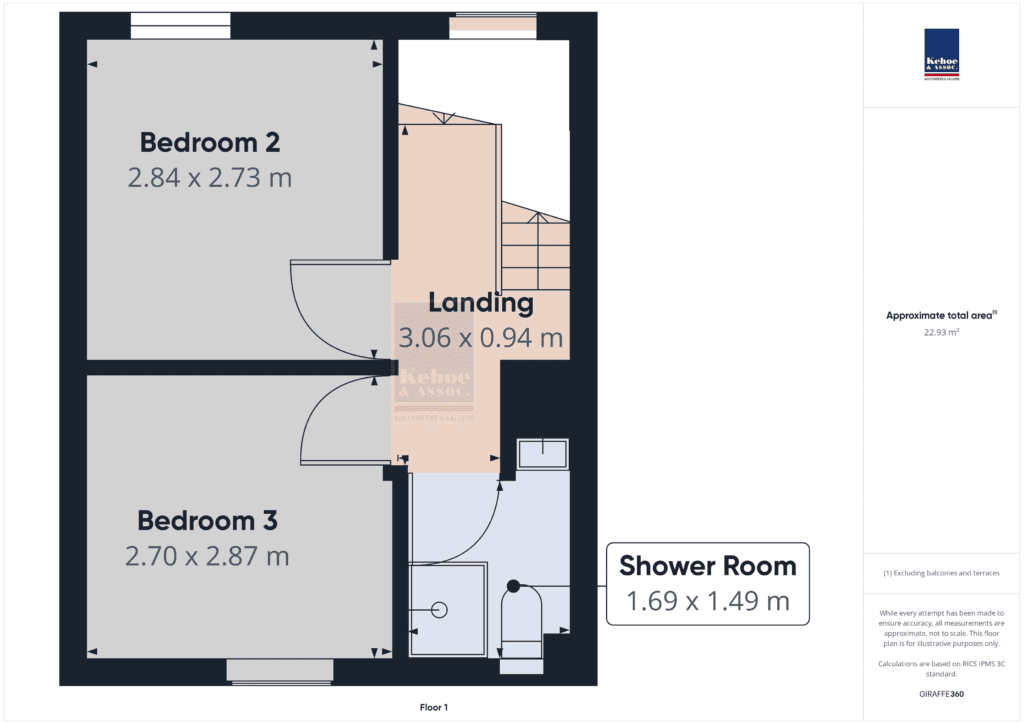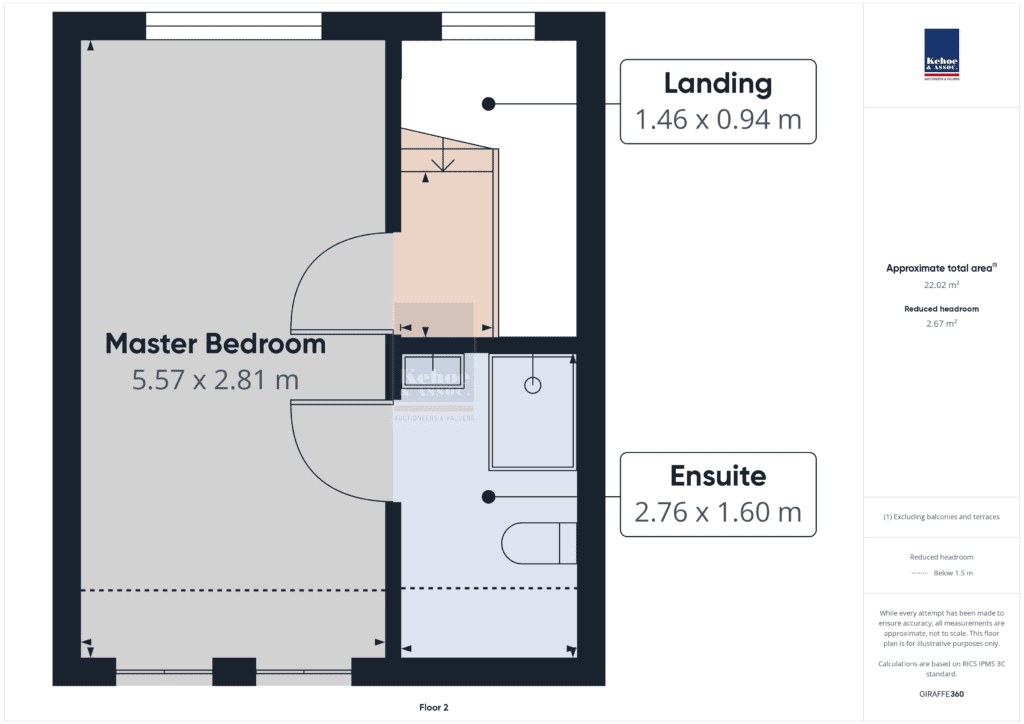Newly refurbished 3 bedroomed mid-terrace town centre property with an impressive A2 energy rating. Situated in this mature and much sought after residential location within easy walking distance of Wexford’s Main Street, close to all amenities and the fabulous Waterfront Promenade. There is an array of excellent amenities in the immediate vacuity including an excellent primary school, child-care facility, medical centre, pharmacy, shops, supermarkets, pubs etc.
No. 67 The Faythe has been completely upgraded and modernised with air to water heating, pressurised water system, upgraded insulation, re-wiring, plumbing, new uPVC double glazed windows, under-floor heating at ground floor level and radiators on the upper floors. The property has been finished to a very standard with modern fitted kitchen including integrated appliances, contemporary bathrooms with quality tiling, polished porcelain flooring throughout the ground floor, laminate flooring in the bedrooms and carpet on the stairs. Decorated in an attractive neutral pallet, presented to the market in pristine condition and ready for immediate occupation.
Outside there is a large, enclosed rear garden with concrete patio area perfect for outdoor dining or an evening Barbeque. The spacious garden offers ample safe outdoor play space with room for outdoor toys, home office, workshop and kitchen garden.
Early viewing of this A2 rated newly refurbished town house comes highly recommended. For further details and viewing appointment contact Wexford Auctioneers Kehoe & Assoc. at 053 9144393.
CLICK HERE FOR VIRTUAL TOUR
| Accommodation | ||
| Ground Floor | ||
| Entrance Porch | 1.90m x 1.10m | With polished porcelain tiled floor. |
| Sitting Room | 3.08m x 2.72m | With media cables and recess for tv and polished porcelain tiled floor. |
| Kitchen | 3.02m x 4.37m (max) | With built-in floor and eye level units, hob, extractor, oven, fridge freezer, dishwasher, porcelain tiled floor and open plan to: |
| Living Room | 3.55m x 2.75m | With porcelain tiled floor, heating cabinet, roof light and door to outside. |
| Utility Room | 1.90m x 1.26m | Plumbing for washing machine, space for tumble dryer, roof light and porcelain tiled floor. |
| Toilet | 1.17m x 0.87m | With w.c., w.h.b., porcelain tiled floor and openable roof light. |
| Staiwell to first floor with exposed original stone work. | ||
| Shower Room | 1.97m x 1.48m | Tiled shower stall with double head shower, w.c., vanity w.h.b., heated towel rail and tiled floor, |
| Bedroom 2 | 2.79m x 2.73m | With laminate floor and built-in storage press. |
| Bedroom 3 | 2.77m x 2.86m | With laminate floor. |
| Stairwell to second floor with lime mortor finish on the wall | ||
| Master Bedroom | 5.61m x 2.77m | With built-in storage presses, laminate floor and shower room ensuite. |
| Ensuite | 2.75m x 1.61m | Tiled shower stall with double head shower, w.c., vanity w.h.b., heated towel rail, tiled floor and eaves storage. |
Outside
Private enclosed rear garden
Concrete patio area
Safe outdoor play space
Potential for home office/workshop
Services
Mains electricity
Mains water
Mains drainage
Air to water heating

