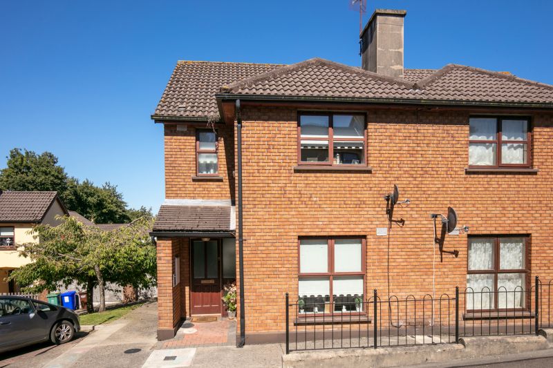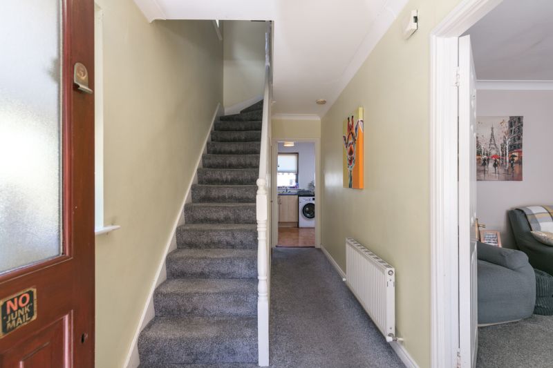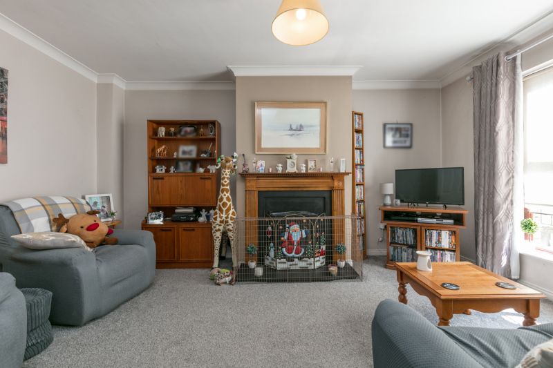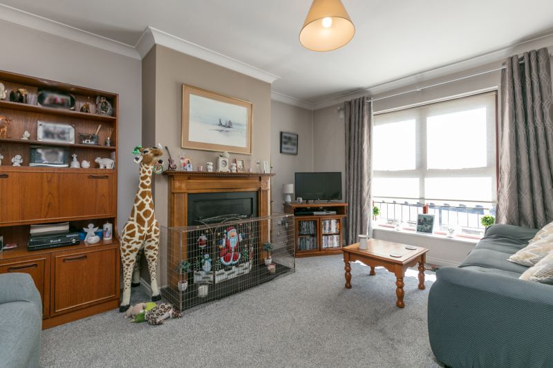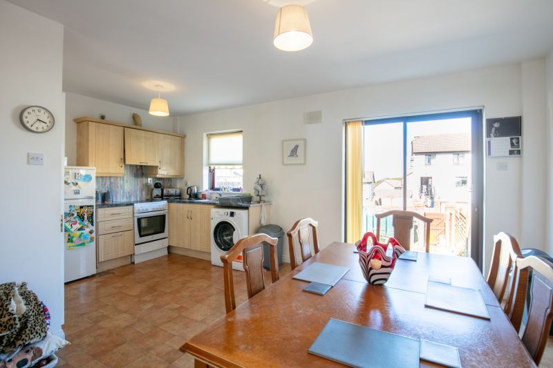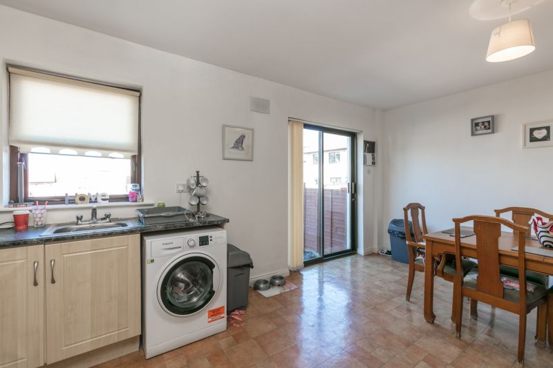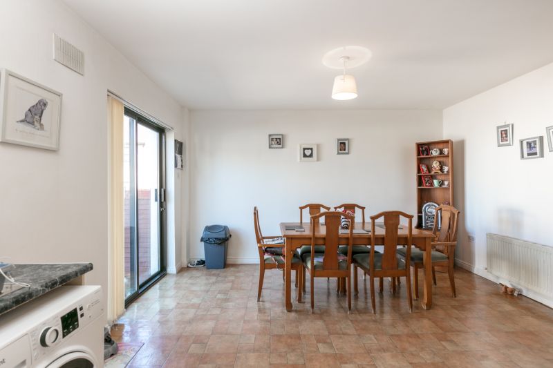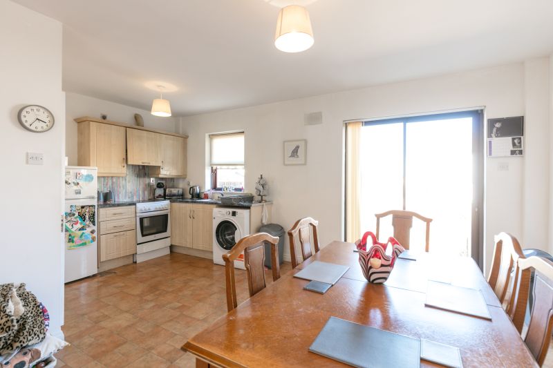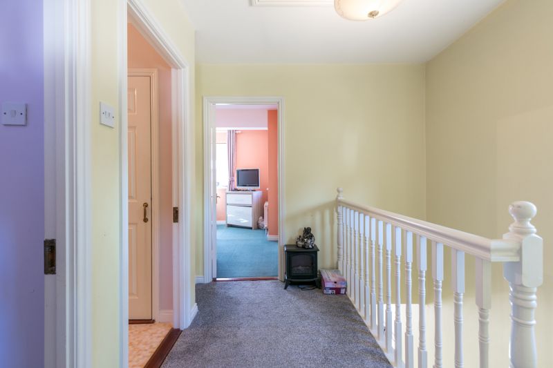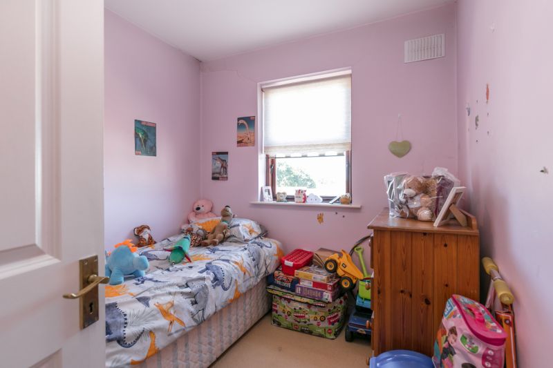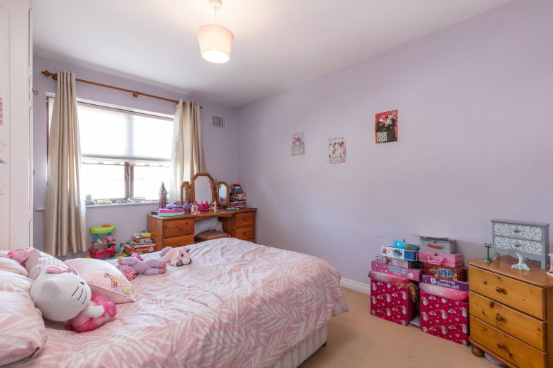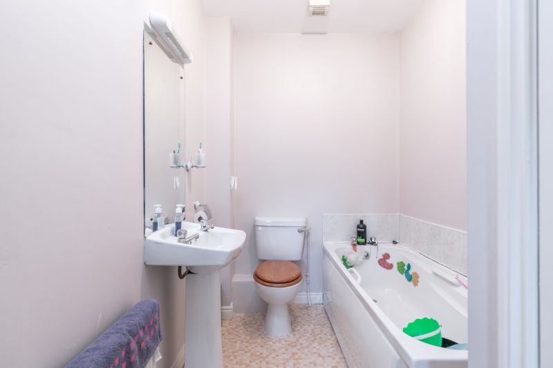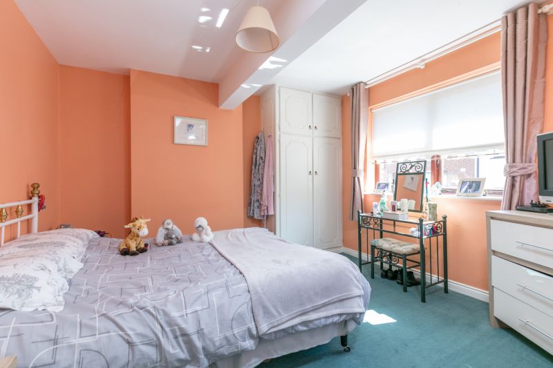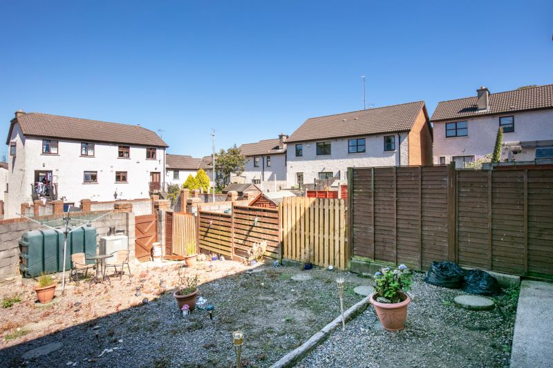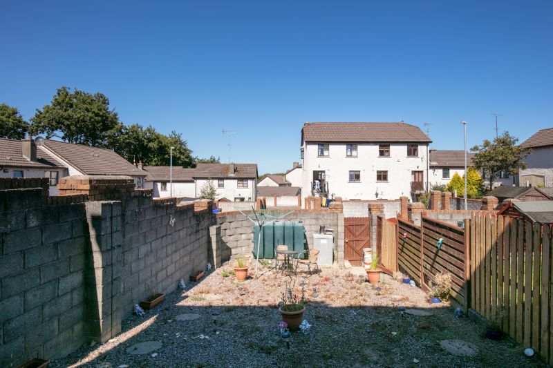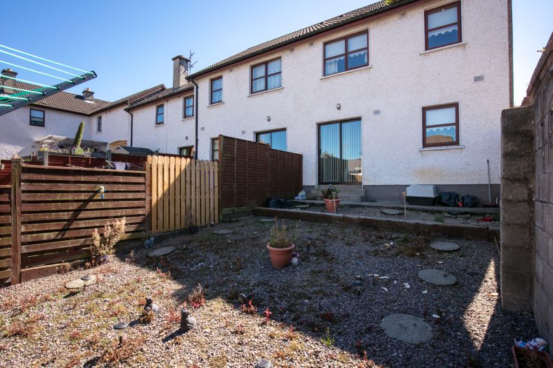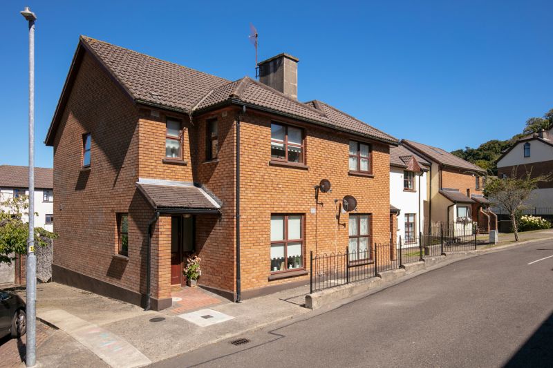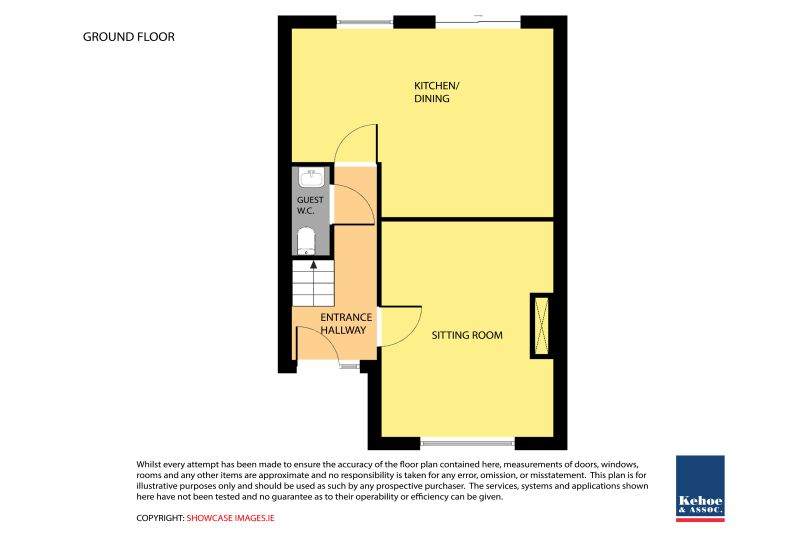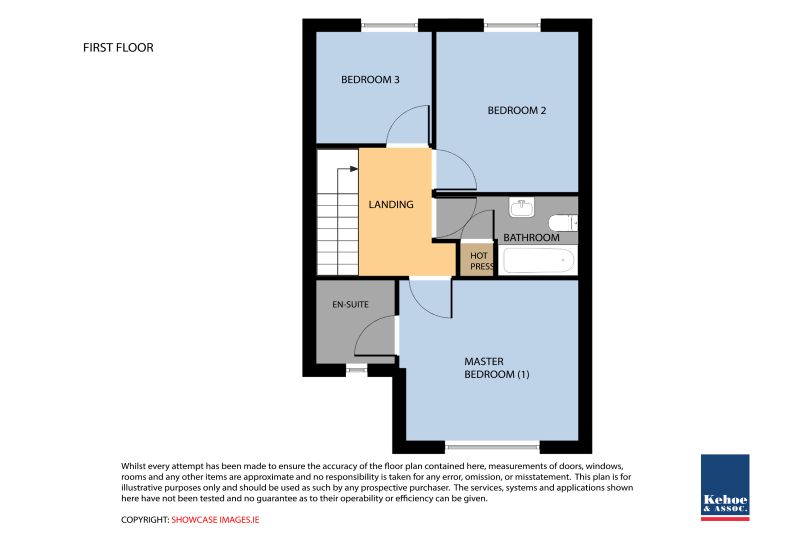This 3 bed, 2 bathroom end-of-terrace property is situated in a mature private development on the Mulgannon Road. A much sought-after area within walking distance of all amenities of Wexford Town including; shops, pubs, restaurants, primary & secondary schools, National Opera House, Arts Centre and The Quay Front. Adjacent to Tesco Supermarket and within easy walking distance of Wexford Golf Club. The property is presented in excellent condition throughout and carefully maintained. There is parking to the side and a rear garden with sunny aspect all day. This property would make an ideal starter home for first time buyers, investors or those seeking to downsize.
To arrange a suitable viewing, contact Wexford Auctioneers Kehoe & Associates 053-9144393.
| Accommodation | ||||
| Storm Porch | 1.49m x 1.13m | Cobblelock flooring. | ||
| Entrance Hallway | 4.65m x 1.80m | Carpet flooring, coving, Siro broadband connection, electrical box units. | ||
| 2.77m x | 1.70m x 0.77m | Lino flooring, w.h.b. with tiled splashback, w.c. | ||
| Sitting Room | 4.81m x 3.63m | Carpet flooring, large window overlooking front of property, open fireplace with slate surround and timber mantlepiece, coving, t.v. points. | ||
| Kitchen/Dining Room | 5.43m x 4.25m | Lino flooring, floor & eye level cabinets, Indesit electric oven, hob & extractor fan overhead, stainless steel sink, Hotpoint dishwasher, Thoa free-standing fridge freezer. Window overlooking rear garden. Sliding patio doors to rear garden with sun aspect throughout the day, patio in gravel. Pedestrian access to rear of property. | ||
| Timber carpeted staircase to first floor | ||||
| Landing | 2.77m x 1.41m | |||
| Master Bedroom | 3.88m x 3.57m | Carpeted flooring, built-in wardrobes, dual aspect lighting. | ||
| En-suite | 1.76m x 1.48m | Lino flooring, enclosed pressure pump corner shower with tiled surround, w.c., w.h.b. with mirror & lighting overhead. | ||
| Family Bathroom | 2.97m x 1.71m | Lino flooring, bath with part-tiled wall surround, w.h.b. with mirror & lighting overhead, w.c. Hotpress with dual fuel immersion and shelving. | ||
| Bedroom 2 | 3.72m x 2.97m | Carpet flooring, built-in wardrobes. | ||
| Bedroom 3 | 2.67m x 2.36m | Carpet flooring. | ||
Services
Mains water
Mains drainage
Siro Fibre Broadband
OFCH
Outside
Parking available.
Rear garden with sunny aspect
Enclosed rear garden
Pedestrian access to rear garden
| Management Fee: The Management fees for 2021 were €416.66 |

