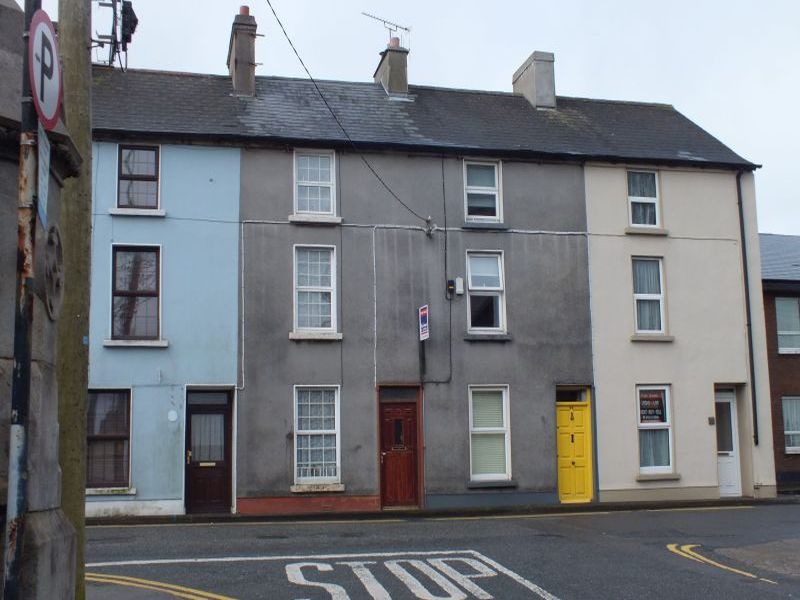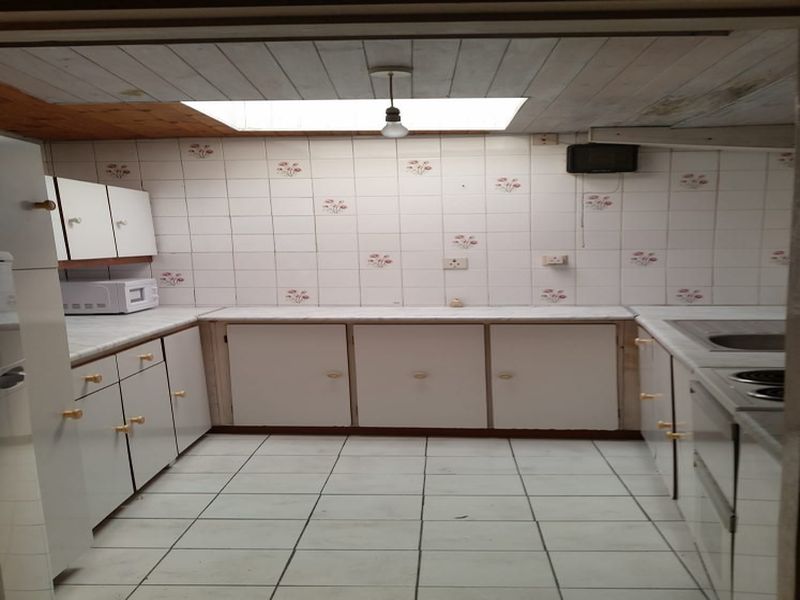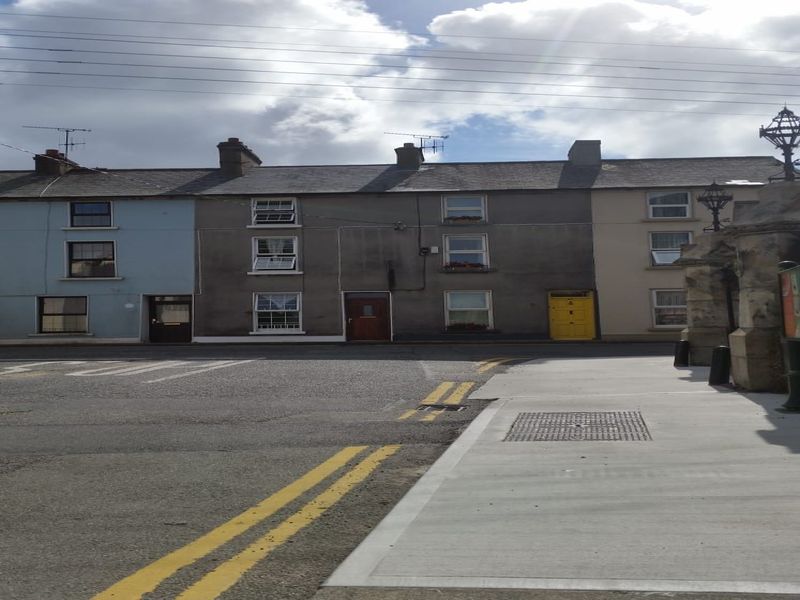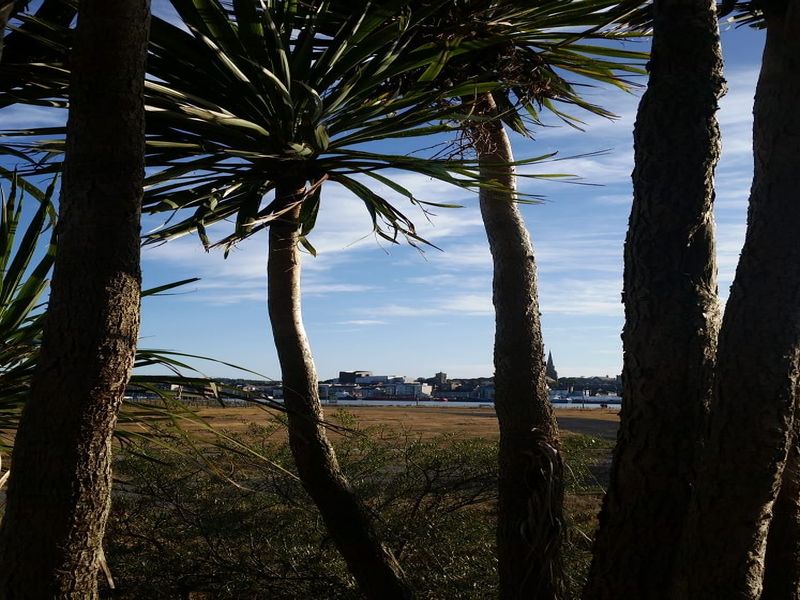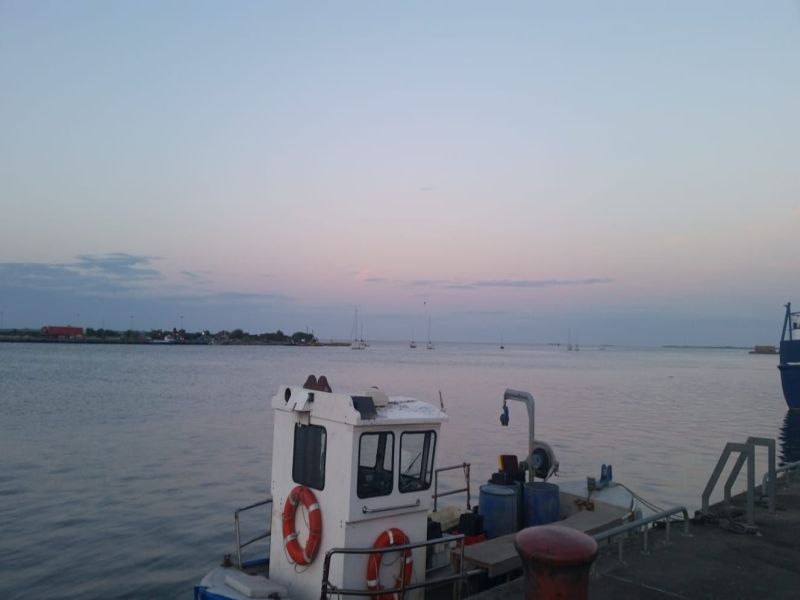This three-storey residence offers generous living space with two bedrooms at first floor level and two bedrooms at second floor level. John Street is an extremely popular area of town. The properties in the area are a combination of commercial and residential units. All amenities are close by and a short stroll will bring you to the main thoroughfare. Plenty of parking is available in the car parks of Rowe Street Church and The Friary across the road. The property may have commercial potential and subject to the purchaser obtaining the relevant planning permission from the local authority. The property is not being sold subject to the Planning.
| Accommodation | ||
| Entrance Hall | 5.60m x 1.92m | With carpeted floor. |
| Downstairs Bedroom | 3.20m x 2.69m | With timber floor covering. |
| Living Room | 3.41m x 2.96m | With carpet floor and storage press. |
| Kitchen/Dining Area | 4.15m x 3.05m | With tiled floor, floor and eye level kitchen units, tiled splashback and timber ceiling. |
| First Floor | ||
| Bedroom 2 | 3.37m x 2.21m | With original bare timber floor and built-in wardrobes. |
| Bedroom 3 | 3.1m x 3.13m | With carpeted floor, built-in wardrobes and timber ceiling. |
| Guest w.c | 1.15m x 0.79 | With w.c, window and fully tiled. |
| Bathroom | 1.85m x 1.78m | With bath, w.h.b, fully tiled, sky light and door leading to roof terrace. |
| Second Floor | ||
| Bedroom 4 | 3.05m x 2.20m | With varnished timber floor. |
| Bedroom 5 | 3.26m x 3.15m | With varnished timber floor. |
Services
Mains electricity
Mains drainage
Mains water
Electric storage heating

