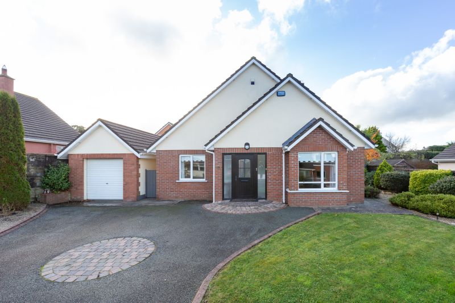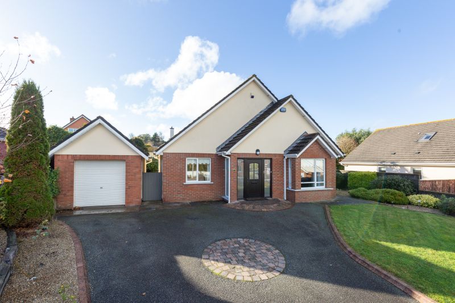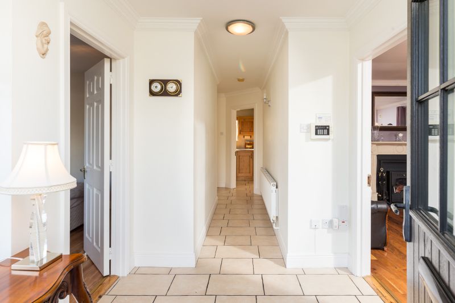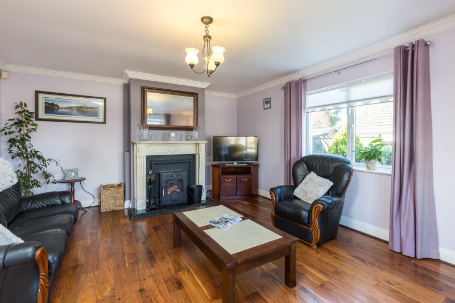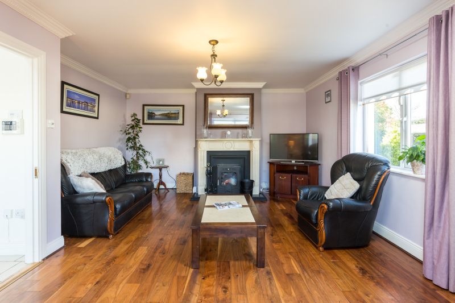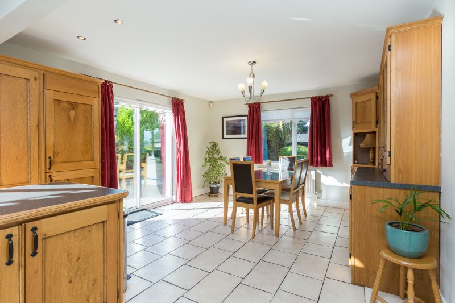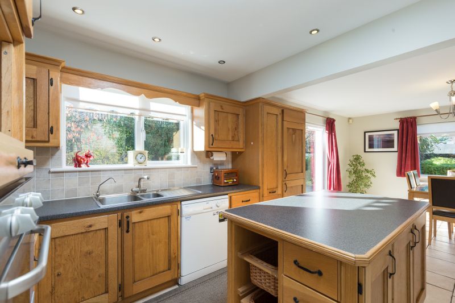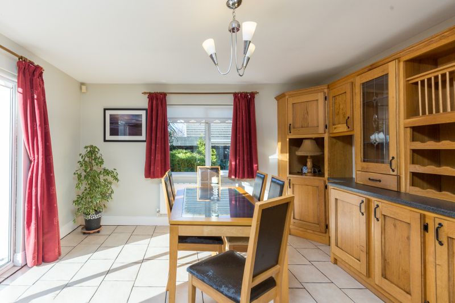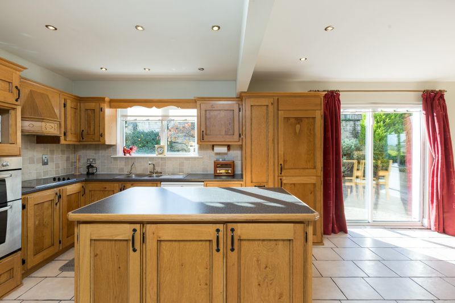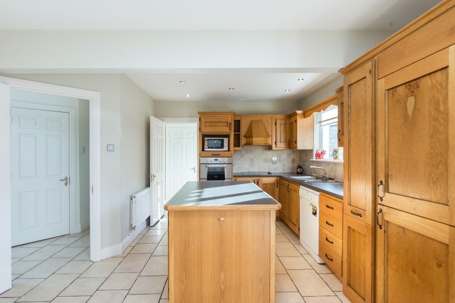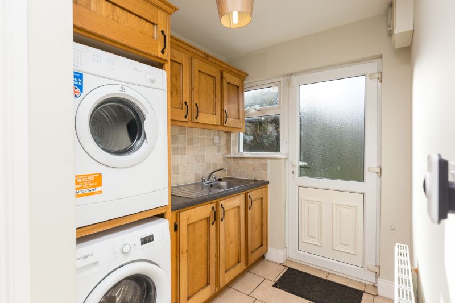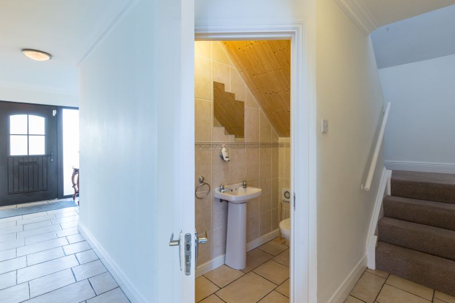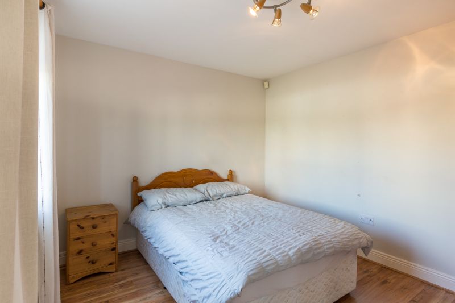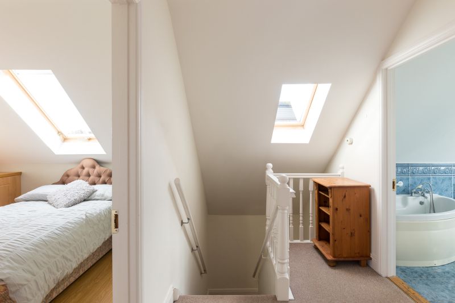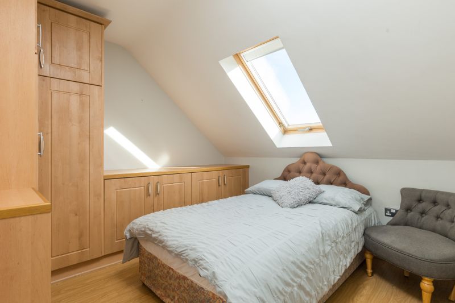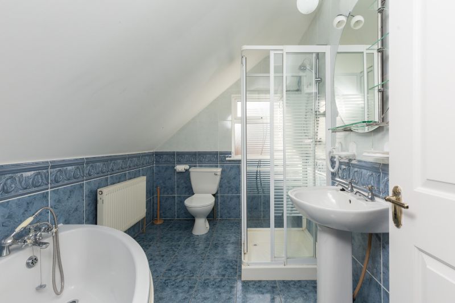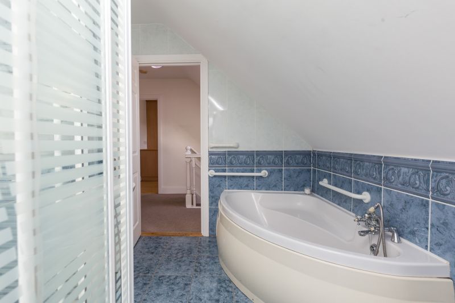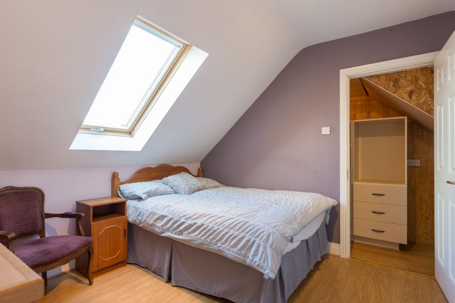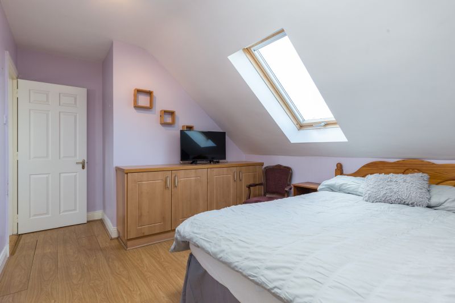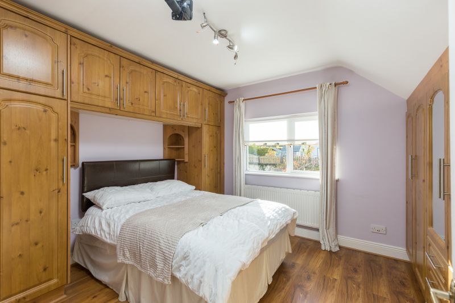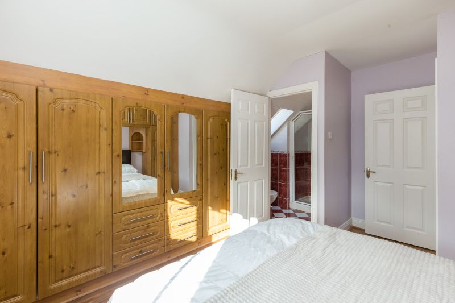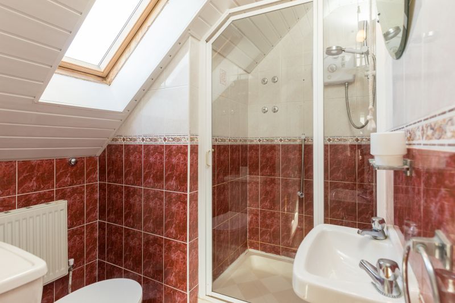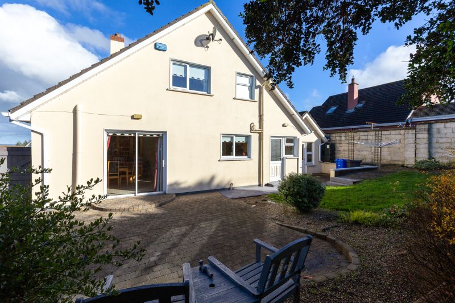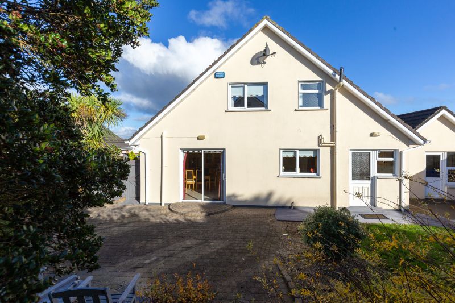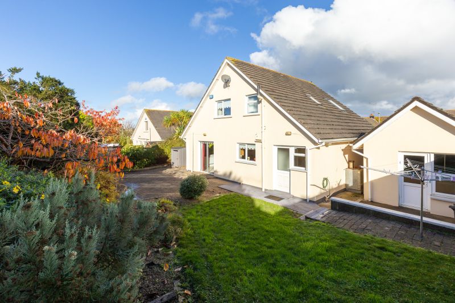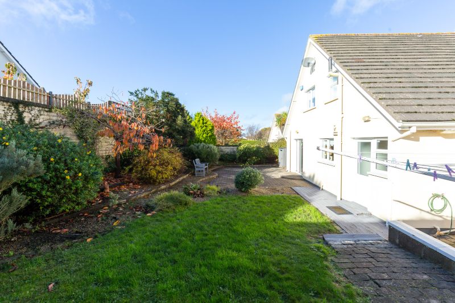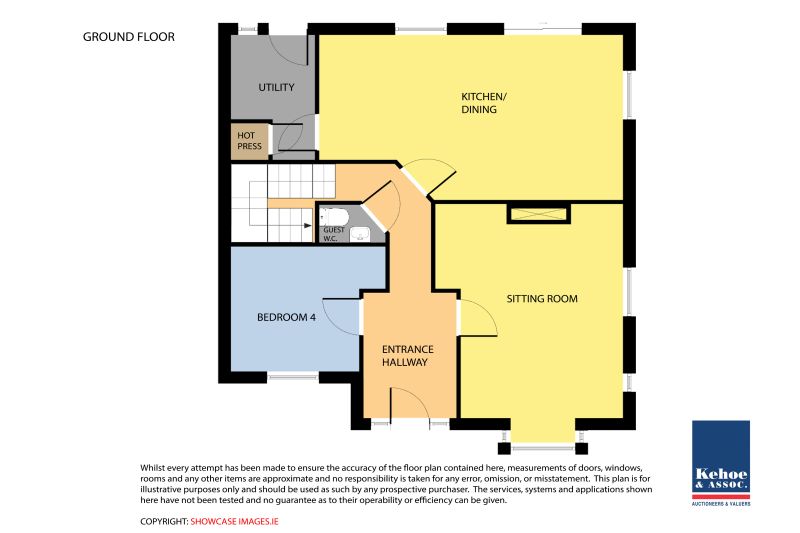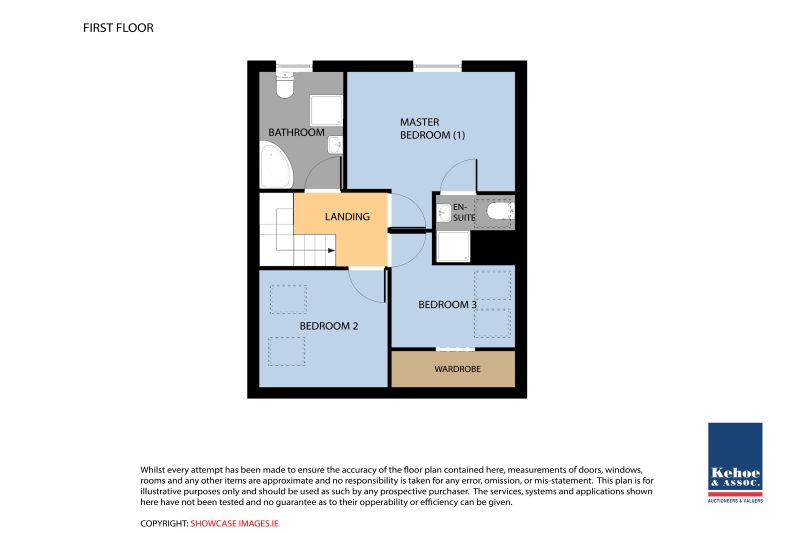Deceptively spacious 4 bedroomed detached dormer residence, nicely positioned in a quiet cul-de-sac in this mature private development located on Whiterock Hill. Situated just up from the Gael Scoil, within easy reach of Wexford Town Centre and all amenities. Excellent choice of primary schools, secondary schools and child-care facilities close by. St Aidan’s Shopping Centre and Pettitts Supervalu are within easy walking distance.
The property has been well maintained over the years and is presented to the market in excellent condition throughout. Quality finish with solid oak kitchen units, fully tiled bathrooms and fitted storage closets in all bedrooms. The layout offers great flexibility with a double bedroom or playroom, sitting room, kitchen/dining room, utility room and guest toilet downstairs and 3 further bedrooms (one ensuite) and family bathroom upstairs.
Professionally landscaped gardens with a lovely selection of mature shrubs and ornamental trees. Tarmacadamed drive and forecourt with ample parking and lawns to the front and rear. Exceptionally private rear garden with lovely sunny and extensive paved patio area perfect for outdoor dining. Detached garage 6m x 3m with roller shutter door, pedestrian door and lights.
57 Whiterock Hill would make an excellent family home with all necessary amenities in close proximity. It would also have much to offer anyone downsizing with a requirement for a bedroom at ground floor level. Early viewing of this conveniently located family home comes highly recommended. Contact Wexford Auctioneers Kehoe & Associates 053-9144393.
Accommodation
Entrance Hallway
6.23m x 2.14(max)
With tiled floor.
Sitting Room
3.78m x 5.29m
Feature fireplace with solid fuel stove, box window, timber floor and coving,
Kitchen
8.68m x 4.07m
With excellent range of solid oak fitted units, hob, double oven, extractor, dishwasher, fridge-freezer, island unit, part tiled walls, tiled floor and sliding doors to rear garden.
Utility Room
3.09m x 1.85m
With built-in storage presses, stainless steel sink unit, washing machine, tumble dryer, part tiled walls, tiled floor and door to outside. Hot press with dual immersion
Guest w.c
1.78m x 0.93m
Fully tiled with w.c. and w.h.b.
Bedroom 4
3.00m x 3.09m
With built-in wardrobes and laminate floor.
Bathroom
3.07m x 2.05m
Fully tiled, corner bath with shower mixer taps, shower stall w.c. and w.h.b.
Bedroom 1
3.11m x 3.14m
With excellent range of built-in wardrobes, laminate floor and shower room ensuite.
Ensuite
1.95m x 1.86m
Fully tiled, shower stall with electric shower, w.c. and w.h.b.
Bedroom 2
3.17m x 3.05m w
With built-in storage presses laminate floor and walk in wardrobe.
Bedroom 3
3.11m x 3.21m
With excellent built-in storage.
Outside
Tarmacadamed drive/forecourt offering ample parking
Exceptionally private rear garden
Lovely sunny aspect
Extensive paved patio area
Detached garage
Services
Mains electricity
Mains drainage
Mains water
OFCH + SFCH

