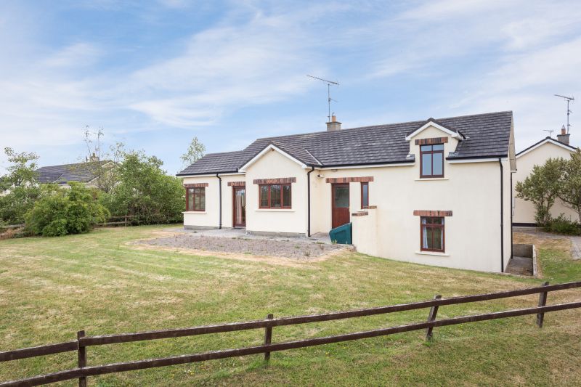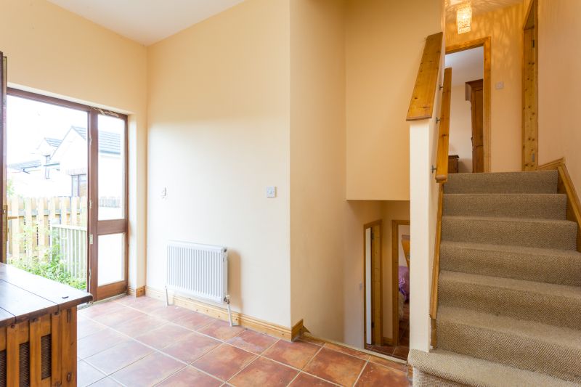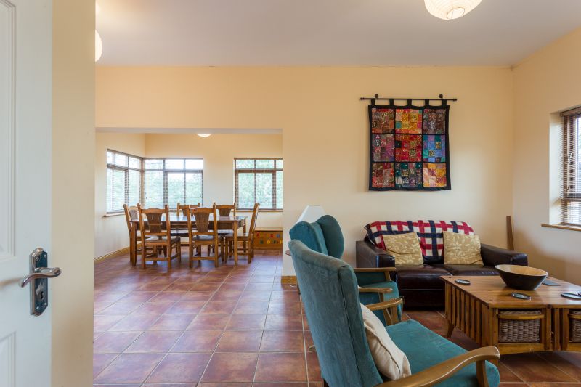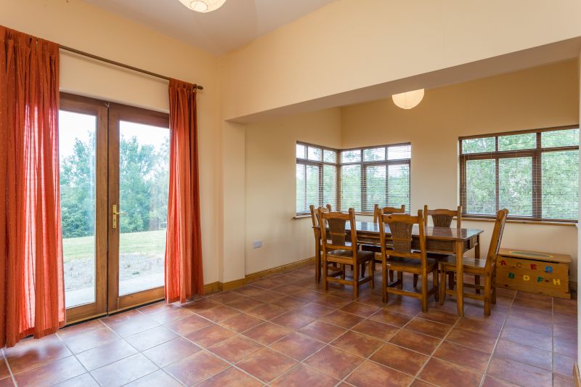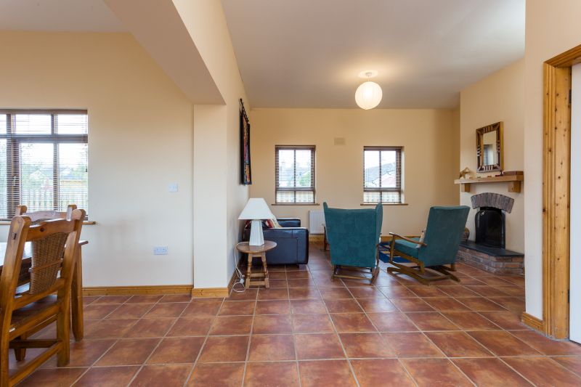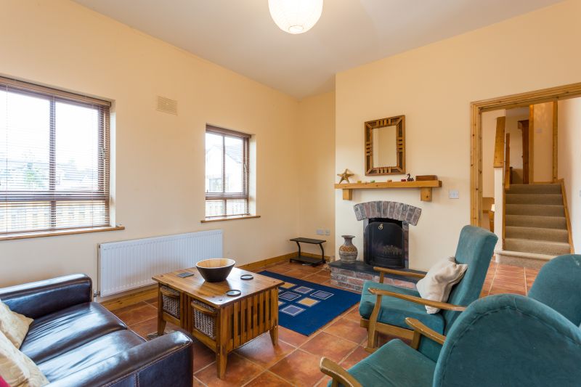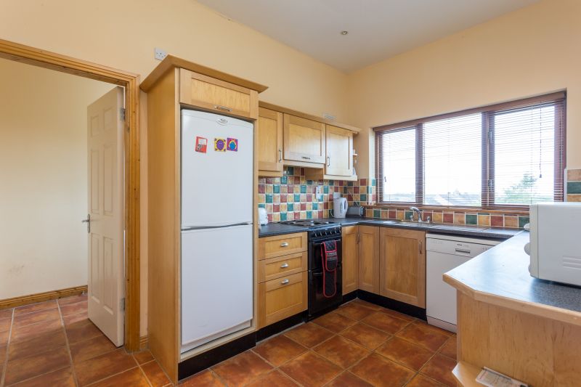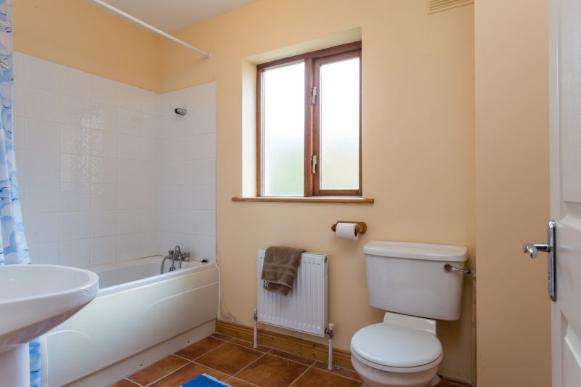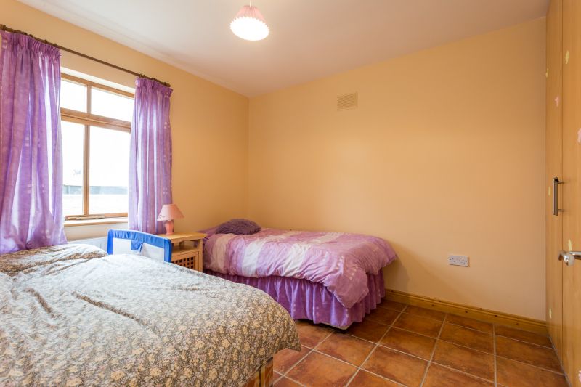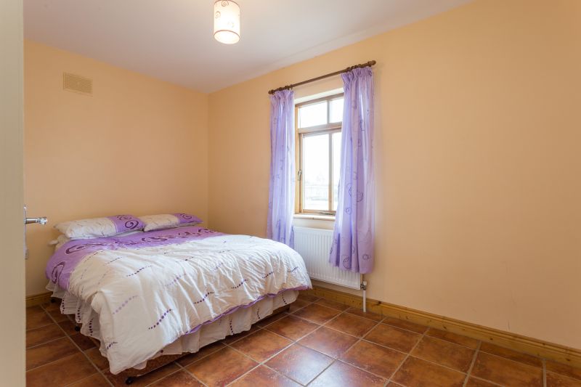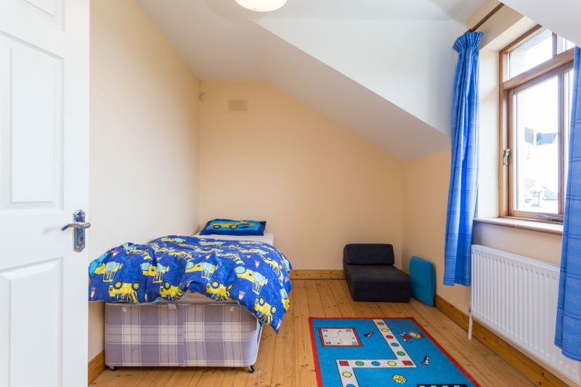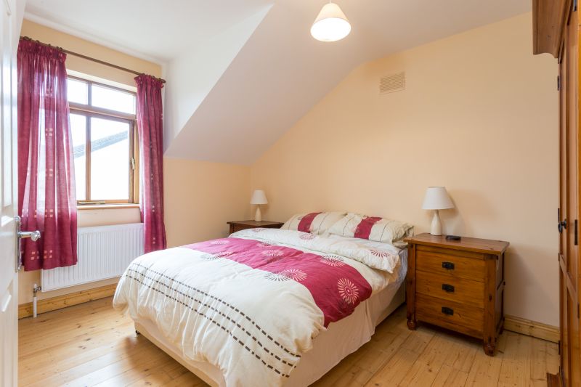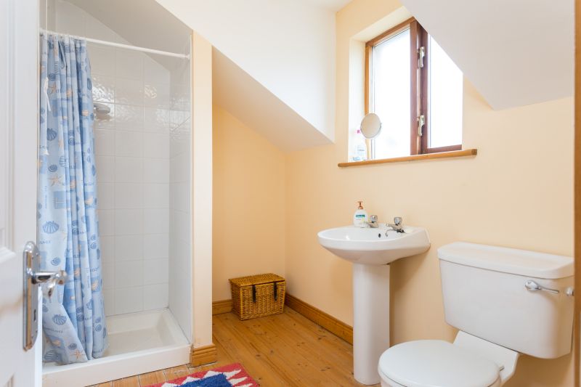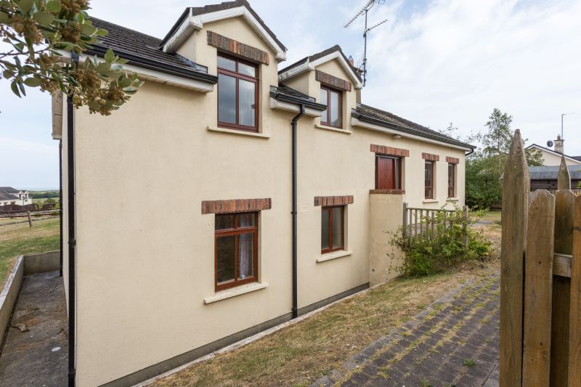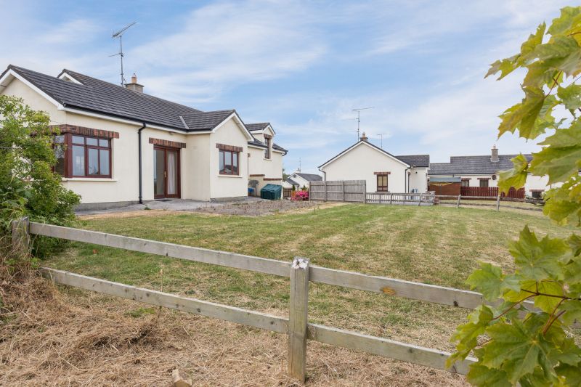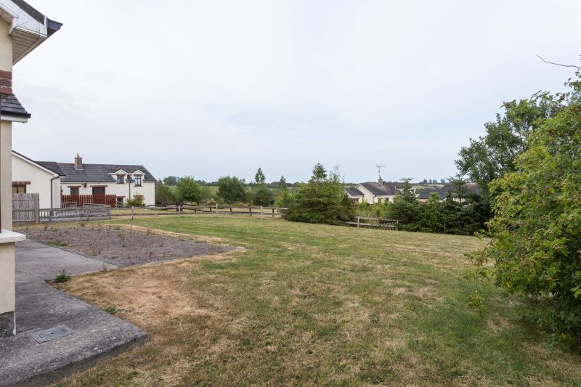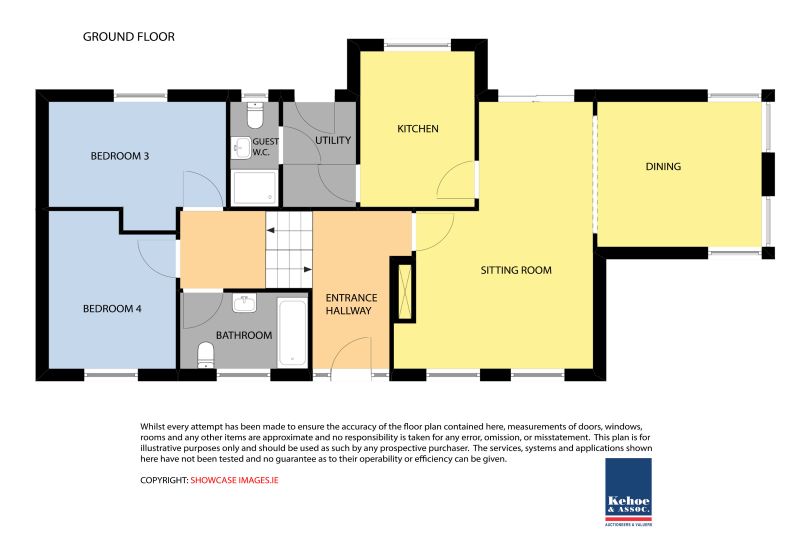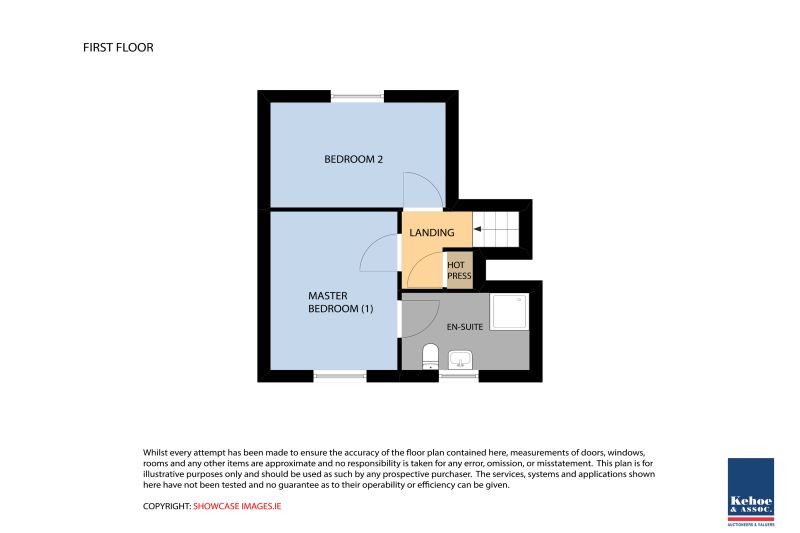Excellent detached 4 bedroomed split-level home nicely positioned in this much sought after secure gated complex. Morriscastle Village is well laid out in a series of private cul-de-sacs all surrounded by mature planting and attractive green areas. A premier residential location on the south east coast only 1 km from the fabulous ‘Blue Flag’ beach at Morriscastle with 7 km of golden sand dunes. Kilmuckridge Village is only 2 km away and offers a good range of amenities and caters for the day to day needs of either permanent or holiday living. The property is tastefully decorated and presented in excellent condition throughout. It is offered for sale including most furniture and ready for immediate occupation. There is a large south facing garden to the rear with sea views. Paved patio area with provision for gas BBQ, the perfect sunny spot for al fresco dining. Viewing comes highly recommended contact Wexford Auctioneers Kehoe & Assoc. 053-9144393.
| Accommodation | ||
| Entrance Hallway | 4.04m x 1.90m | With tiled floor. |
| Sitting Room | 4.52m x 3.91m | With elevated open fireplace, tiled floor and pen plan to: |
| Dining Area | 2.59m x 2.48m | With tiled floor and French doors to rear garden. |
| Sun Room | 3.50m x 2.79m | With tiled floor. |
| Kitchen | 3.70m x 2.59m | With built-in floor and eye level units, electric cooker, extractor, plumbed for dishwasher, part-tiled walls and tiled floor. |
| Utility Room | 3.20m x 1.27m | With tiled floor, plumbed for washing machine, gas boiler and door to rear garden. |
| Wet Room | 3.20m x 1.21m | With electric shower, w.c, w.h.b, part-tiled walls and tiled floor. |
| First Floor | ||
| Landing | 3.30m x 2.89m | Hotpress with dual immersion. |
| Master Bedroom | 3.91m x 2.89m | With timber floor and shower room ensuite. |
| Shower Room Ensuite | 2.89m x 1.98m | With tiled shower stall with electric shower, w.c, w.h.b and timber floor. |
| Bedroom 2 | 4.01m x 2.49m | With timber floor. |
| Lower Ground Floor | ||
| Bathroom | 2.89m x 1.98m | Bath with shower mixer taps, w.c, w.h.b, part-tiled walls and tiled floor. |
| Bedroom 3 | 3.30m x 2.89m | With tiled floor and built-in wardrobes. |
| Bedroom 4 | 4.01m x 2.48m | With tiled floor and built-in wardrobes. |
Services
Mains electricity
Group water scheme
Treatment plant
GFCH
Outside
South facing rear garden
Paved patio area
Sea views
Provisions for gas BBQ
NOTE: The sale is inclusive of all carpets, curtains, blinds, light fittings, electric cooker, extractor, dishwasher, fridge freezer, washing machine, tumble dryer, dining table and 6 chairs, beds, wardrobe in master bedroom and lawn mower. All pictures, ornaments and personal items are expressly excluded from the sale.

