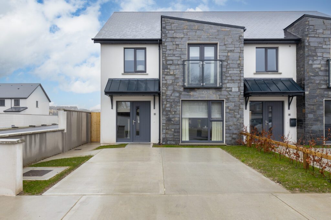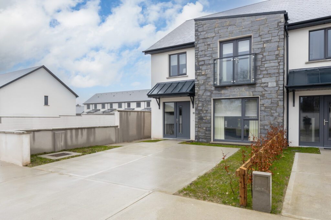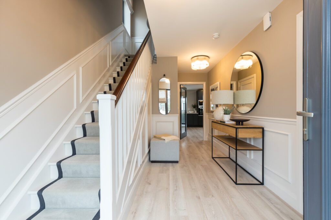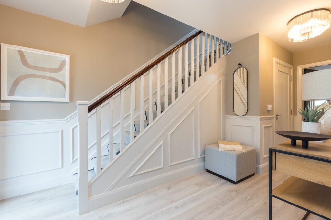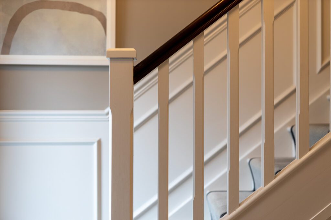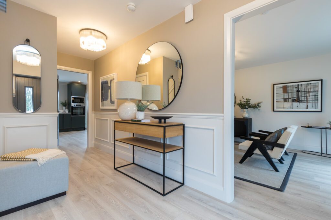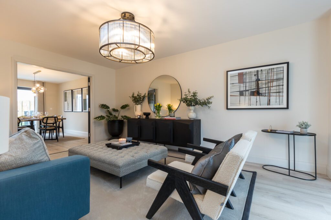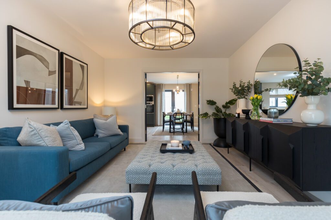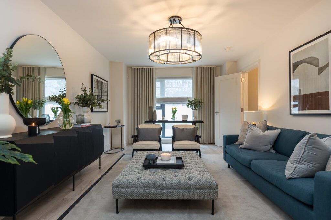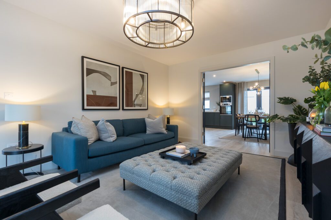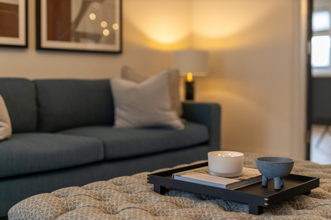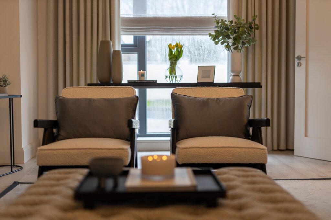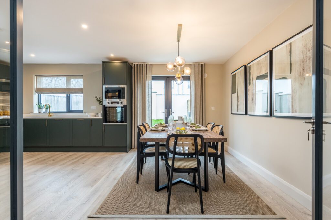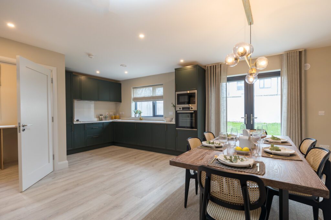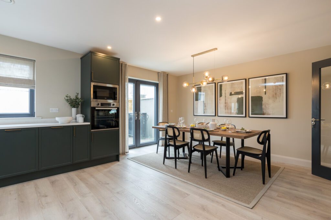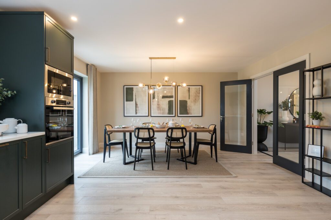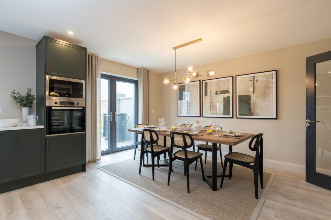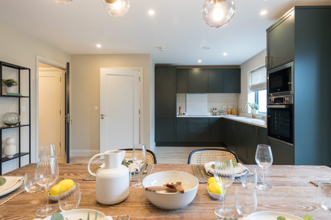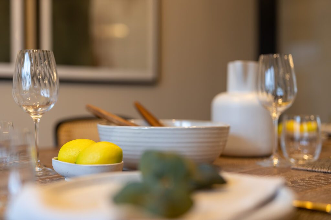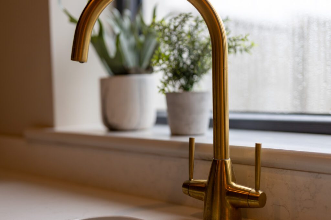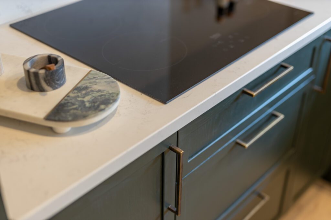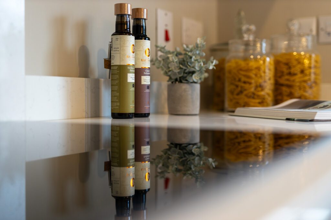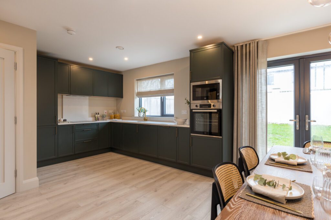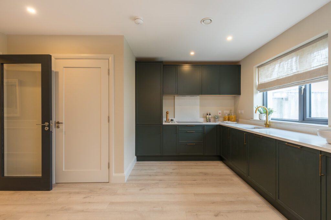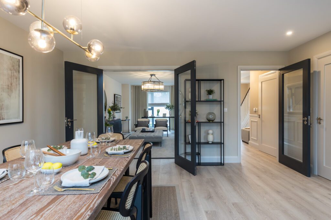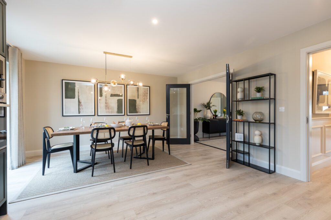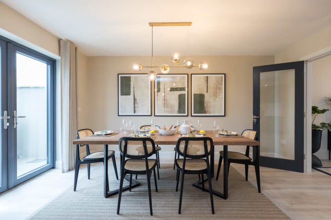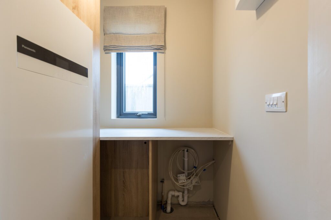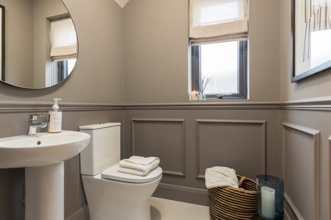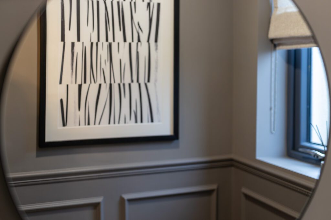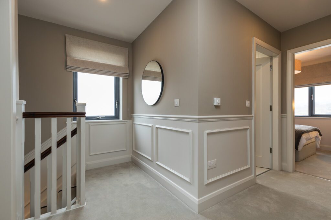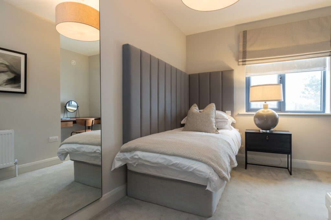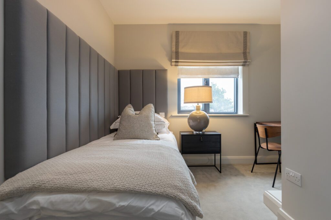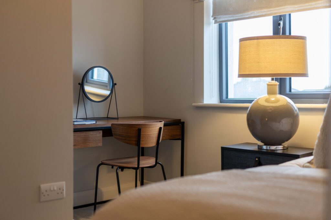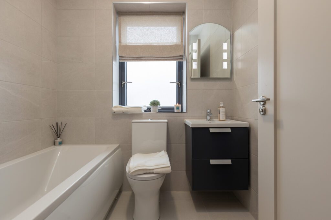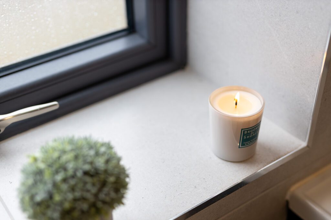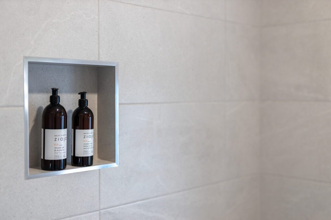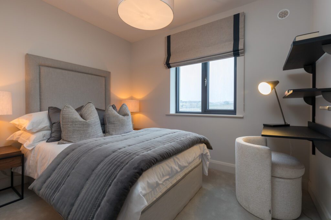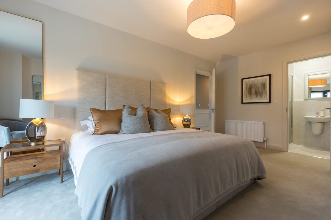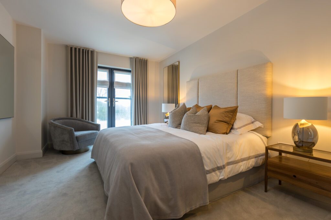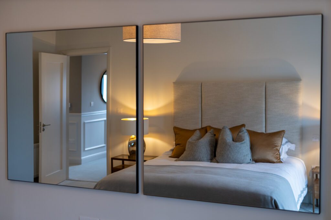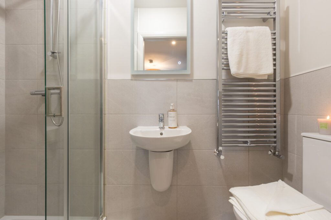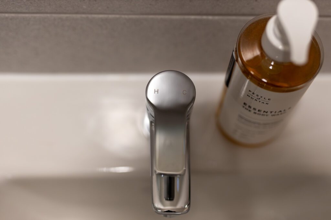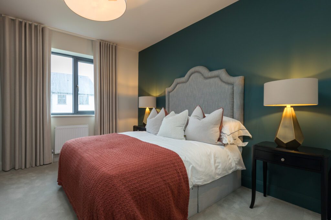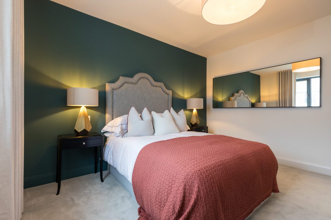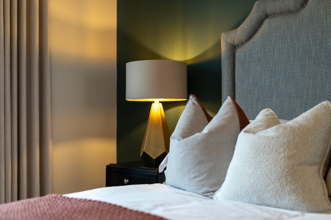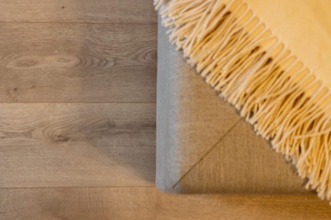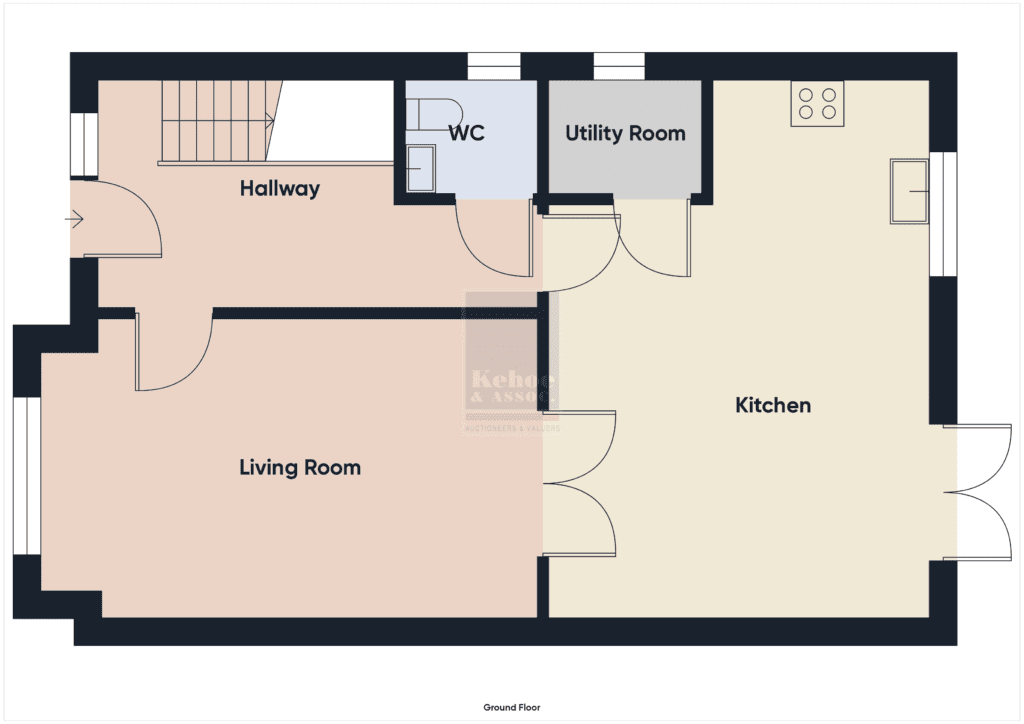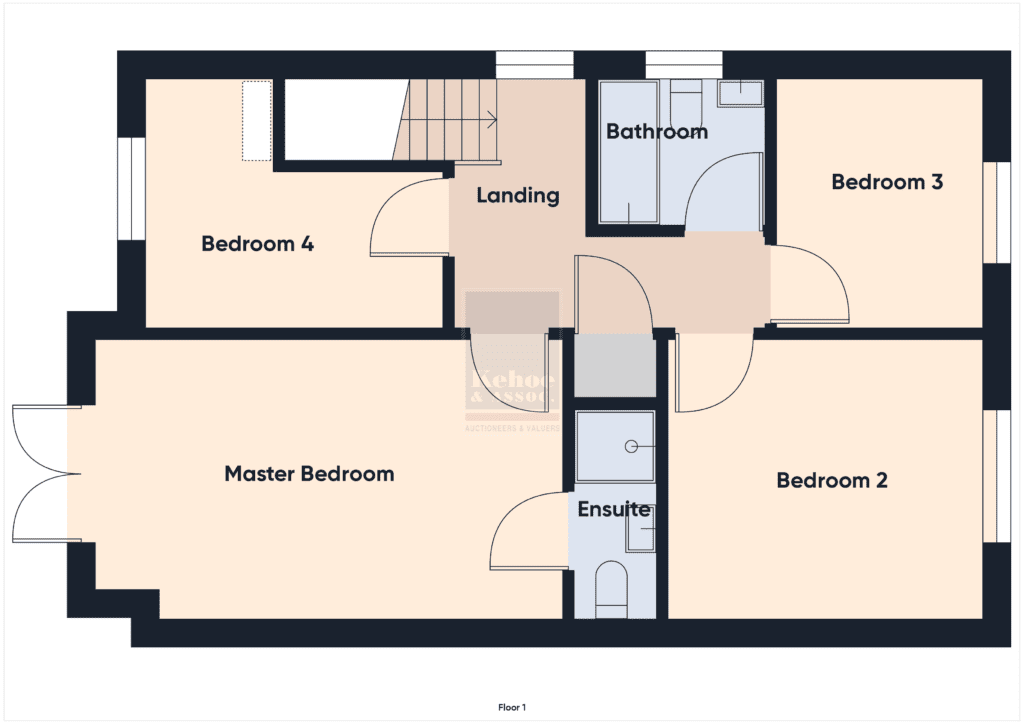The former showhouse at No. 5 The Paddocks is a luxurious modern A2 rated home within walking distance of Wexford town. This exclusive semi-detached property offers the perfect blend of modern amenities and tranquil surroundings, making it the ideal home for those seeking to downsize to a location with a footpath to a host of Wexford town amenities.
A turnkey property featuring four spacious bedrooms, meticulously designed with furnishing, plush carpets, and carefully selected lighting to provide the utmost comfort and style. The master bedroom is generously designed extending to c. 20 sq.m with a double bay wardrobe, a large window overlooking the front driveway and common green area and a further c. 4 sq.m ensuite with pressurised power shower. The sitting room boasts a large window and stunning furnishings and lighting. The kitchen is fully equipped with all appliances, a generous table seating six very comfortably is perfect for whipping up delicious meals with locally sourced ingredients.
Whether you’re sipping your morning coffee or enjoying a glass of wine at sunset, the private outdoor space at No. 5 is a space that has all the elements to create a haven.
Early viewing of this property comes highly recommended. For further details and appointment to view contact Wexford Auctioneers; Kehoe & Associates on 053 9144393.
INTERNAL FINISHES
A2 BER Energy Rating.
A-rated windows.
Internal Doors Single Panel Shaker Style
Internal Doors with brushed chrome handles.
Fully fitted kitchen including all appliances and tiled splashback with 100ml Upstanding Stone, same as countertop – Premium Quartz.
Utility room pressed space for a counter – housing to heat pump, space for washing machine and counter work space.
Air source heat pump with underfloor heating throughout with a 24/7 programable heating control.
Quality Brassware contemporary sanitary-ware throughout all bathrooms with 5-year guarantee.
Chrome heated towel rail to main and ensuite bathroom.
Tiling to all bathrooms supplied by Tubs & Tiles.
Built in wardrobes in the master bedroom and second bedroom.
Airing press shelved.
Designer selected internally & externally painted with panelled walls in the hallway and guest w.c.
Wired for SIRO fibre broadband.
Wired for cable tv and satellite ready for connection.
Provision for a wired alarm control panel.
Attic partially floored with a pull-down airtight access ladder.
Electrical Spec includes luxurious fitted lighting to include downlighters and central ceiling lights, ample socket points, phone point and safety detection devices.
EXTERNAL FINISHES
External white render finish with front façade broken by blue slate stone.
Low maintenance concrete parking area.
Gardens – levelled & seeded.
Concrete boundary walls.
Ducting for electric car charging point.
Wall mounted lighting to the front and rear.
Outside tap.
Outside Electric Socket.
PARKING: Own driveway with ample space for two cars.
GUARANTEE
Covered by a 10-year Homebond Structural Guarantee with latent defect insurance policy. Additionally, mechanical, and electrical inherent defect insurance is also included.
OUTSIDE:
Located on a quiet cul-de-sac
South westerly enclosed rear garden
Patio off the kitchen/dining room
Concrete driveway with two car parking
SERVICES:
Mains water
Mains drainage
Air to Water Heat Pump
Siro Broadband

