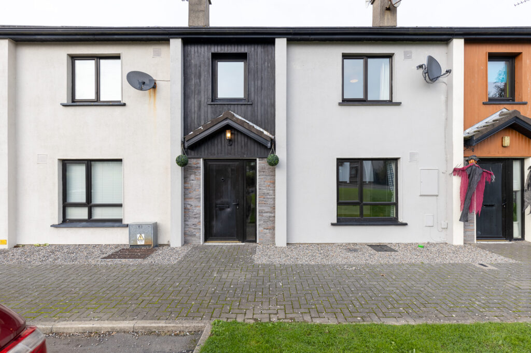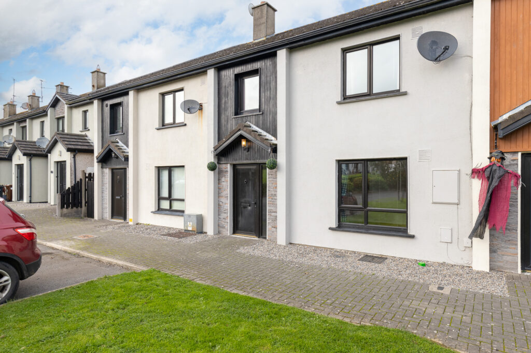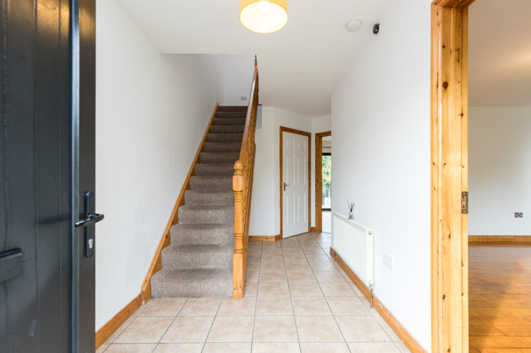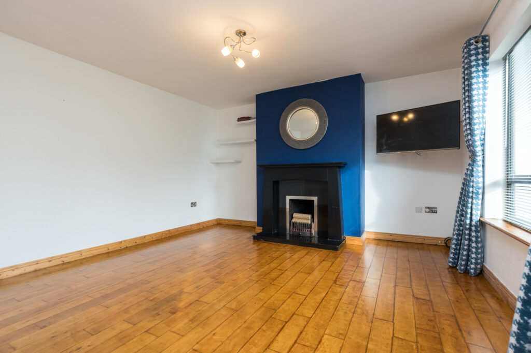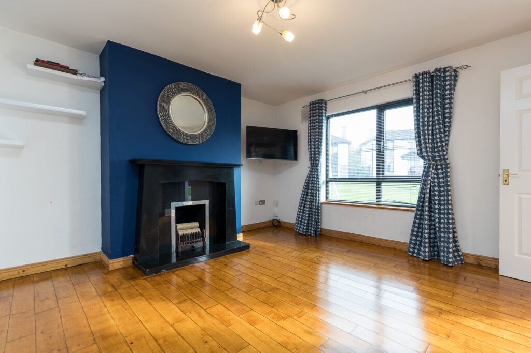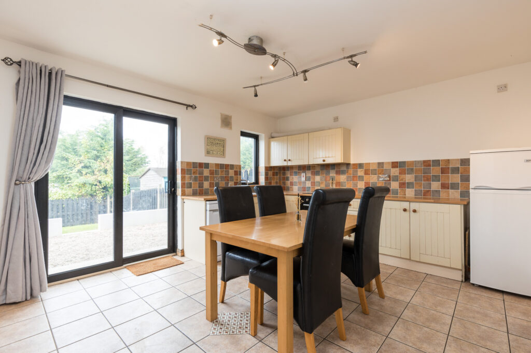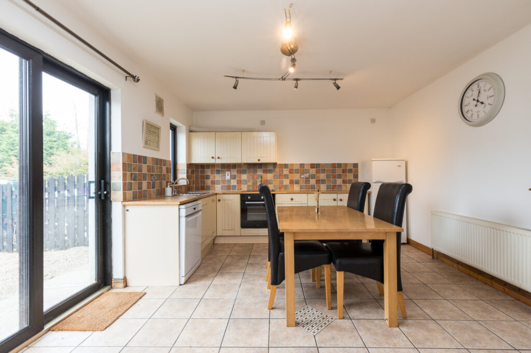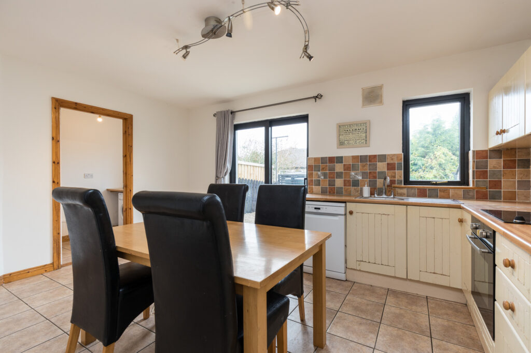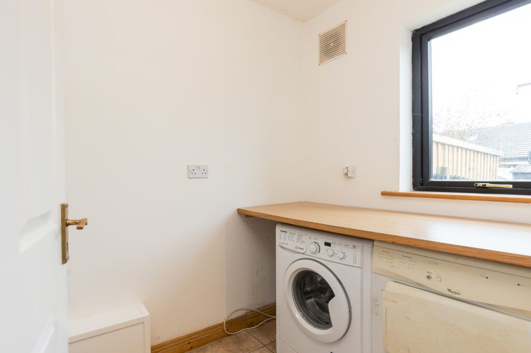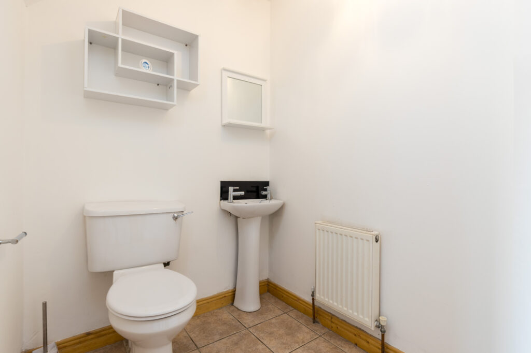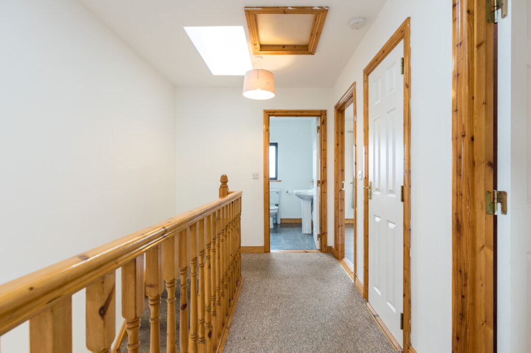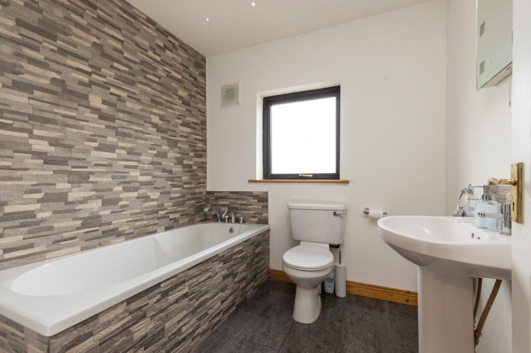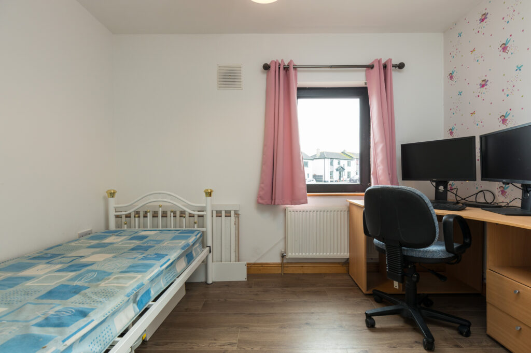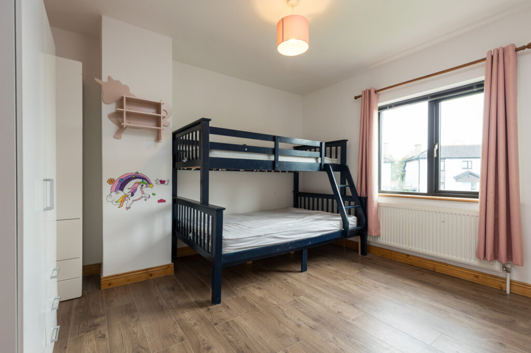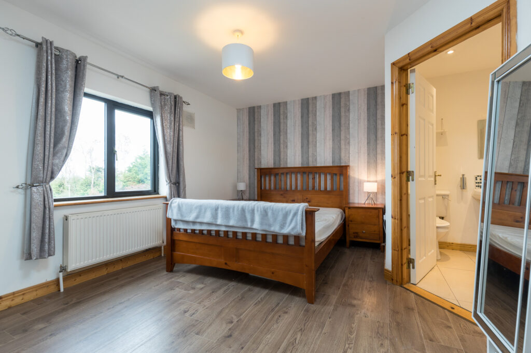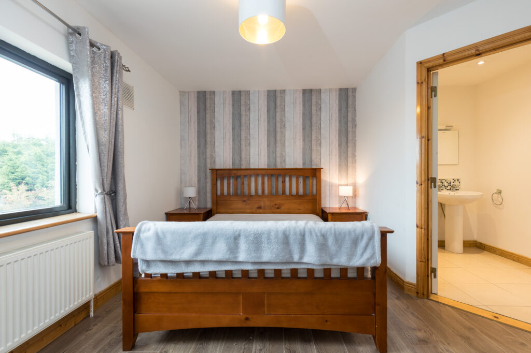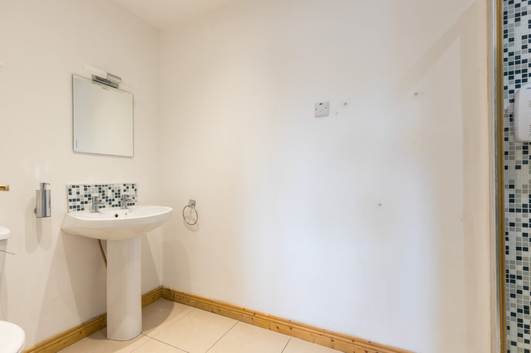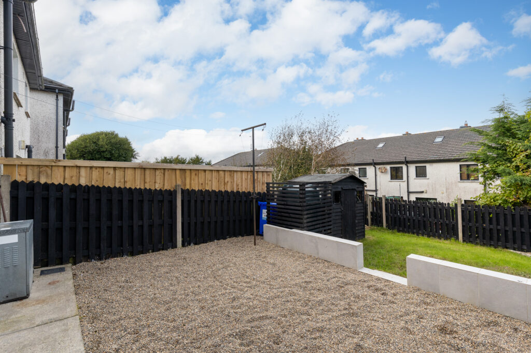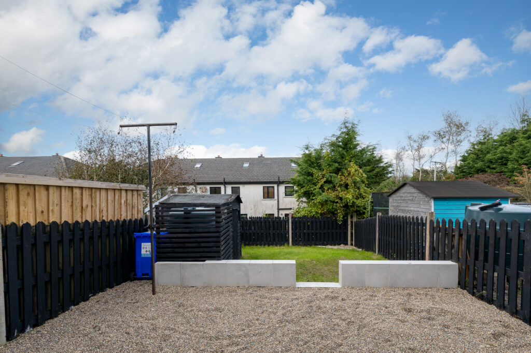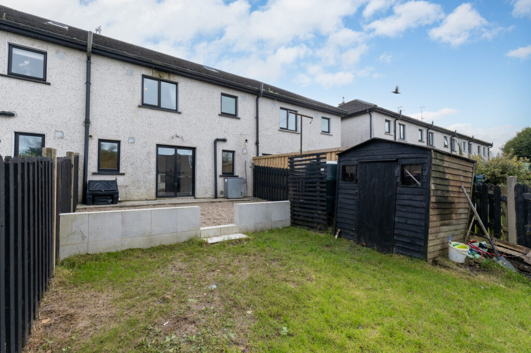Spacious 3 bedroomed mid-terraced family home conveniently located in this mature development on Whiterock Hill within easy reach of Wexford Town Centre and all amenities.The property has been well maintained over the years, freshly decorated and is presented to the market in excellent condition throughout. The accommodation briefly comprises entrance hallway, sitting room, kitchen, utility room and guest toilet at ground floor level with 3 spacious bedrooms (one ensuite) and family bathroom at first floor level. Enclosed rear garden with gravelled patio area, lawn and lovely sunny aspect perfect for outdoor dining. Ample communal parking.
Description: No. 44 Lus Mor is a spacious 3 bedroomed mid-terraced family home conveniently located in this mature development on Whiterock Hill within easy reach of Wexford Town Centre and all amenities. There is an excellent choice of primary schools, secondary schools and childcare facilities close by. Only a couple of minutes’ drive from Industrial Estates, Retail/Business Parks, the ring road and all primary routes.
The property has been well maintained over the years, freshly decorated and is presented to the market in excellent condition throughout. Well laid out accommodation with bright well-proportioned rooms. Enclosed rear garden with gravelled patio area, lawn and lovely sunny aspect perfect for outdoor dining. Ample communal parking.
Early viewing of this conveniently located family home comes highly recommended. Contact Wexford Auctioneers Kehoe & Associates 053-9144393.
Entrance Hallway 2.05m x 4.27m Tiled floor.
Sitting Room 4.30m x 4.03m Timber floor with feature open fireplace.
Kitchen 4.86m x 3.78m Built-in floor and eye level units, hob, oven, extractor, plumbed for dishwasher fridge freezer, part tiled walls, tiled floor and sliding patio doors to outside.
Utility Room 2.19m x 1.50m Tiled floor, worktop and washing machine and tumble dryer.
Guest W.C 1.52m x 1.50m Tiled floor, w.c. and w.h.b.
First Floor
Bedroom 1 3.89m x 2.69m Laminate floor and shower room ensuite.
Ensuite 2.99m x 1.66m Tiled shower stall with electric shower, w.c., w.h.b. and porcelain tiled floor
Hotpress Dual immersion
Bedroom 2 3.63m x 3.05m Laminate floor.
Bedroom 3 3.04m x 2.43m Laminate floor.
Bathroom 2.20m x 2.13m
Total Floor Area: c. 101 sq.m. (c. 1,087 sq.ft.)
NOTE: The sale is inclusive of all carpets, curtains, blinds, light fittings, hob, extractor, oven, fridge freezer, washing machine, tumble dryer and most furniture in the property. The dishwasher and the bed and lockers in bedroom 1 are expressly excluded from the sale.
VIEWING: Strictly by prior appointment with the sole selling agents only.

