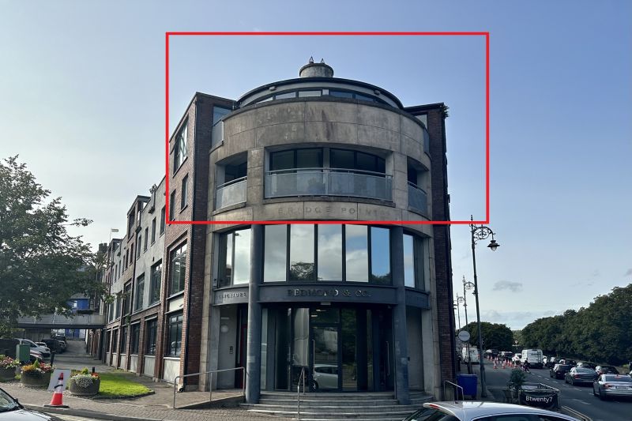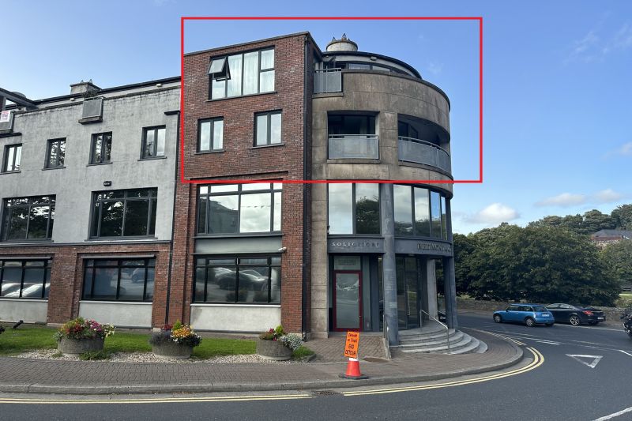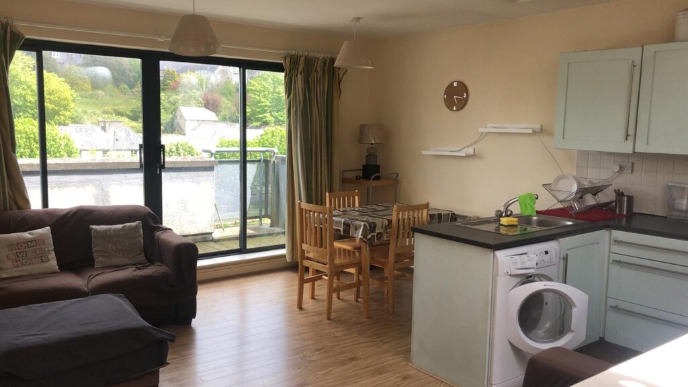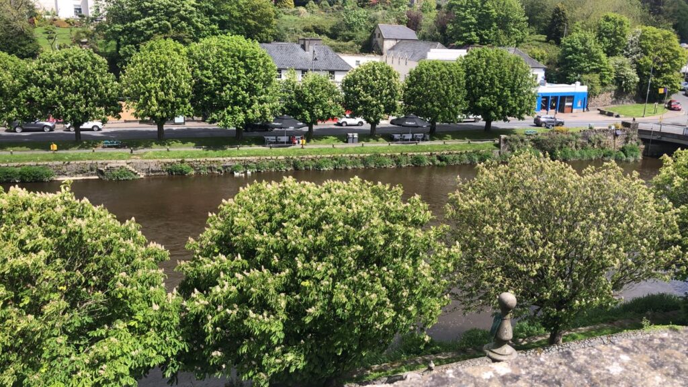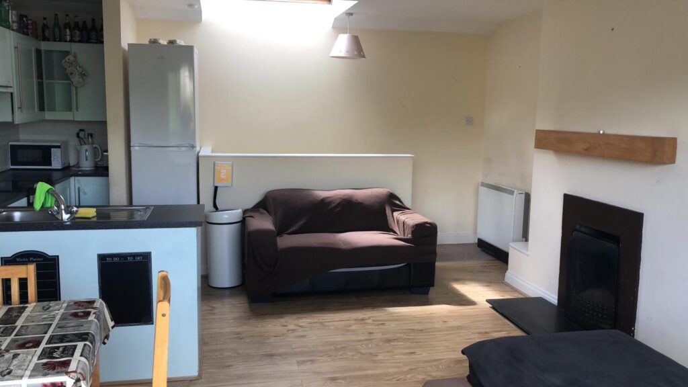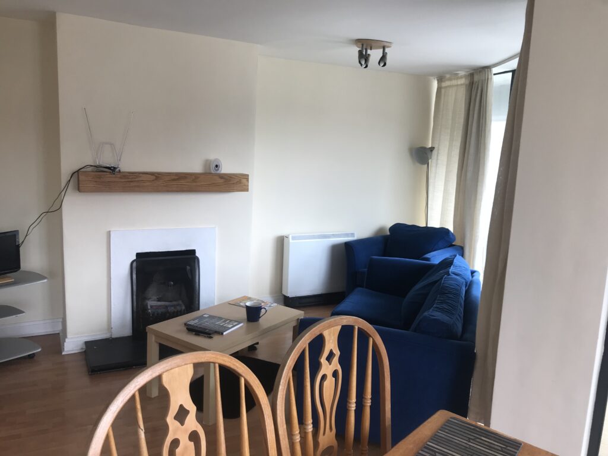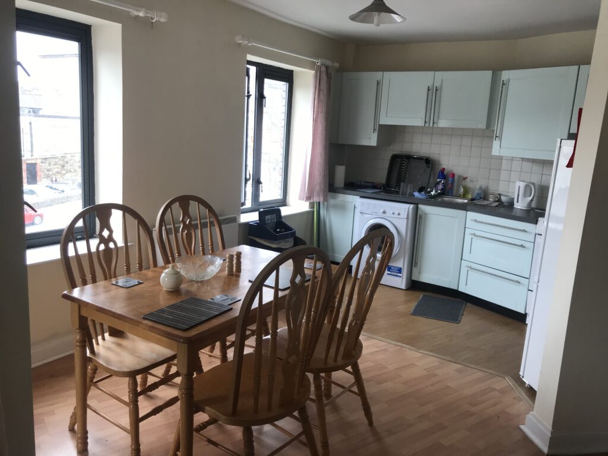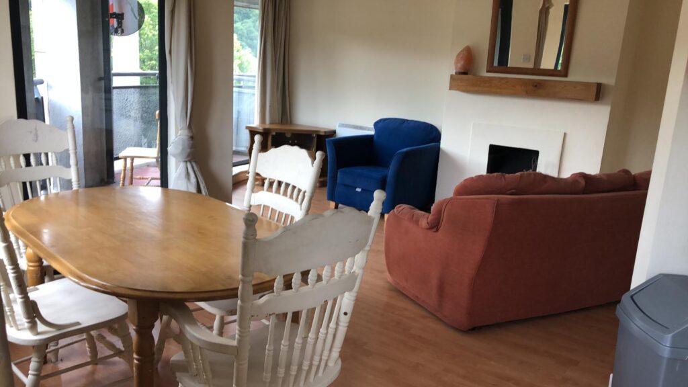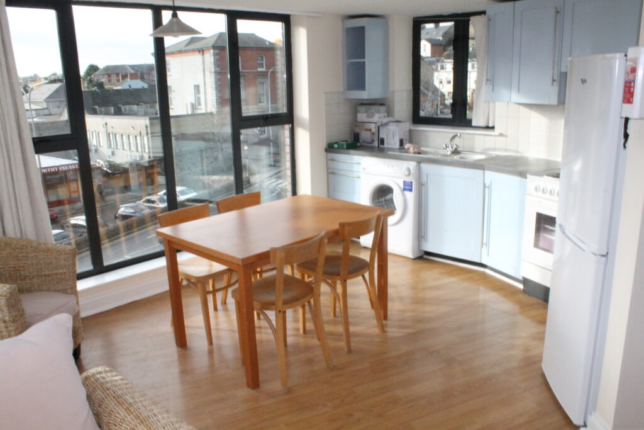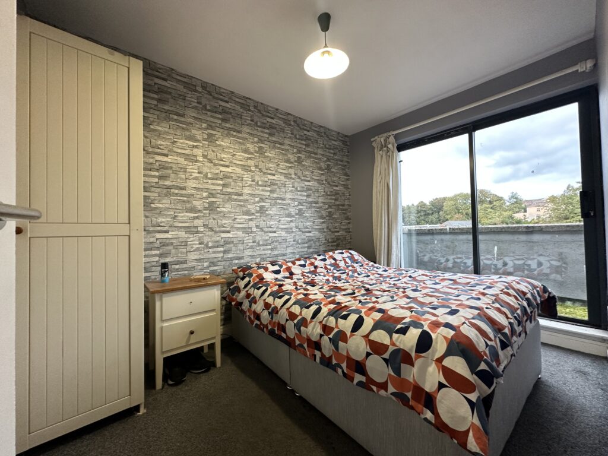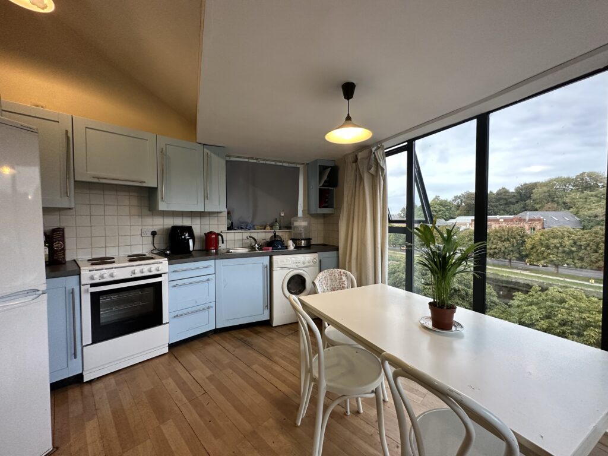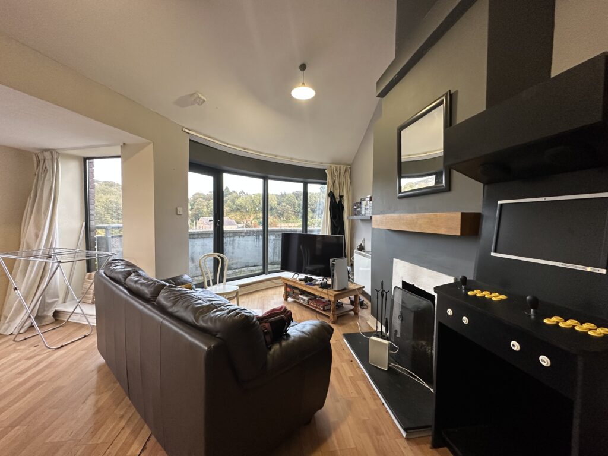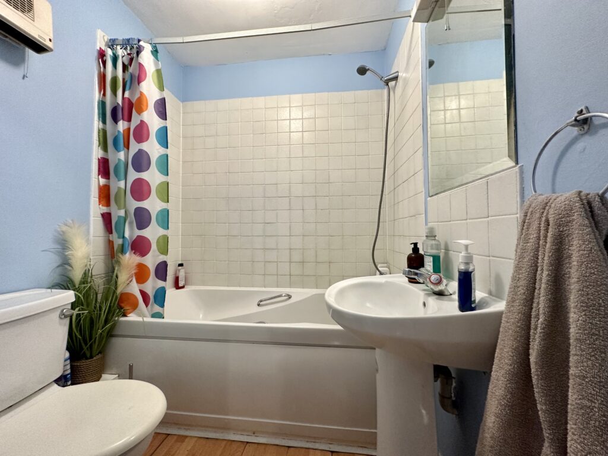Kehoe & Assoc. are delighted to present to the market this superb investment opportunity to acquire four apartments with tenants in situ (tenants unaffected) in one block at Bridgepoint, Enniscorthy. Nestled in the heart of Enniscorthy town centre, the five apartments in this block overlook the River Slaney and Enniscorthy’s promenade. With every amenity at your doorstep, occupants relish the unparalleled convenience of this central location. Access into Bridgepoint is directly adjacent to the recently opened ‘BTwenty7’ café on Abbey Quay, with the apartment being adjacent to the Credit Union fronting Abbey Square.
The apartment block is serviced by an elevator, there is a gated secured and refuse shelter. The management company is Citadel Management and services charges include block insurance, lift and communal area maintenance. The services charges per unit is €1,981.50, cost of all four totals €7,926.
Please note that refuse is not included in the service management fee. There is parking with this property block.
The current rental income is €2,750 per month, €33,000 per annum with a gross rental yield of 8.25%. All tenancies are due a rent review with appropriate notice.
There is a lift or two flights of stairs to:
Apt 8: this is a 2 bedroom with balcony. Eircode Y21 K298
Apt 9: this is a 2 bedroom with balcony. Eircode Y21EK64
Upstairs to
Apt. 10: this is a two-bedroom apartment all on one floor with two balconies extending to c. 64 sqm. Eircode Y21 XP84
Apt 11: this is a two-bedroom apartment all on one floor with two balconies extending to
c.64 sq.m. Eircode Y21 V820
Viewing strictly by prior appointment with the sole selling agents only
Apt. 8 – 2 Bed Apartment With Balcony
| Accommodation |
| Entrance Hall | 4.73m (max) x 3.12m (max) | Lino flooring, intercom, wall-mounted electric heaters. Hotpress with electric immersion and open shelves. |
| Open Plan Kitchen/ Dining/Living Area | 8.45m x 5.42m (max) | Timber laminate flooring, open fireplace with timber mantle, wall-mounted electric heaters.
Kitchen: break divide to timber laminate flooring, floor & eye level cabinets, Indesit under-counter washing machine, Normende electric oven & 4-ring electric hob, extractor fan, Hotpoint fridge-freezer, worktop space, single drainer stainless steel sink unit with tiled splashback surround. Windows overlooking Abbey Square and onto the River Slaney. Balcony door to kerbed balcony area overlooking the River Slaney. |
| Master Bedroom | 4.15m x 2.42m | Laminate flooring, wall-mounted electric heaters, window overlooking Abbey Square. Door to: |
| En-suite | 1.77m x 1.35m | Lino flooring, enclosed tiled shower stall with glass doors, presume pump shower. Wash hand basin with tiled splashback, mirror and lighting overhead, w.c. |
| Bedroom 2 | 3.07m x 2.27m | Lino flooring, wall-mounted electric heater, window overlooking Abbey Square. |
| Family Bathroom | 1.77m x 1.68m | Lino flooring, bath with wall-mounted showerhead, part-wall tiling. Wash hand basin with tiled splashback, mirror & lighting overhead, w.c. |
| Total Floor Area: c. 68 sq.m. / 732 sq.ft. | ||
Apt. 9 – 2 Bed Apartment With Balcony
| Accommodation |
| Entrance Hall | 4.36m (max) x 3.03m (max) | Laminate flooring, intercom, wall-mounted electric heater. Door to storage area & hotpress with open shelves. |
| Open Plan Kitchen/ Dining/Living Area | 8.34m (max) x 5.18 | Timber laminate flooring, open fireplace with timber mantle. Door to balcony area overlooking the Slaney River and Vinegar Hill views. Wall-mounted electric heaters.
Kitchen: floor & eye level cabinets, single drainer stainless steel sink unit, counter space. Indesit washing machine, Normende electric oven and 4-ring electric hob, extractor fan. Belling free-standing fridge-freezer. Windows overlooking the River Slaney. |
| Master Bedroom | 4.19m x 2.32m | Carpeted flooring, window overlooking River Slaney, Sunbeam wall-mounted electric heater. |
| En-suite | 1.66m x 1.36m | Lino flooring, enclosed tiled shower stall with glass doors, presume pump shower. Wash hand basin with tiled splashback, mirror and lighting overhead, w.c. |
| Bedroom 2 | 3.04m x 2.35m | Lino flooring, wall-mounted electric heater, window overlooking River Slaney, electrical points. |
| Bathroom | ||
| Total Floor Area: c. 70 sq.m. / 753 sq.ft. | ||
Apt. 10 – 2 Bed Apartment with Two Balconies
| Accommodation |
| Entrance Hall | 5.00m (max) x 2.52m (max) | Timber laminate flooring, intercom, electrical points. Hotpress with electric immersion and open shelving. |
| Internal Corridor | 2.67m x 0.90m | Timber laminate flooring. |
| Open Plan Kitchen/ Dining/Living Area | 7.98m (max) x 5.74m (max) | Timber laminate flooring, wall-mounted electrical heaters, Broadband access, electrical points, open fireplace with timber mantle. Door to balcony area overlooking the Abbey Square, Slaney River, Vinegar Hill and the Enniscorthy Bridge.
Kitchen: floor & eye level cabinets, free-standing Normende electric oven and 4-ring electric hob, extractor fan, Hotpoint under-counter washing machine, free-standing Whirlpool fridge-freezer. Single drainer stainless steel sink unit with tiled splashback, ample counter space. Dual aspect in the dining area overlooking Abbey Square & riverside views. |
| Master Bedroom | 3.28m x 2.34m | Lino flooring, upgraded ATC electric heaters, sliding patio door to balcony. |
| En-suite | 2.05m x 1.17m | Lino flooring, enclosed tiled shower stall with glass doors, presume pump shower. Wash hand basin with tiled splashback, mirror and lighting overhead, w.c. |
| Bedroom 2 | 3.00m x 2.43m | Lino flooring, electric heater, sliding door second balcony. |
| Family Bathroom | 1.72m x 1.65m | Tiled flooring, bath with wall-mounted showerhead, part-tiled surround. Wash hand basin with tiled splashback, mirror & light overhead, w.c. |
| Total Floor Area: c. 64 sq.m. / 689 sq.ft. | ||
Apt. 11 – 2 Bed Apartment With Two Balconies
| Accommodation |
| Internal Entrance Hall to Apt. | 4.95m (max) x 2.39m (max) | Timber laminate flooring, intercom. Hotpress with electric immersion and open shelving. |
| Internal Corridor | 2.71m x 0.89m | Timber laminate flooring. |
| Open Plan Kitchen/ Dining/Living Area | 7.72m x 6.57m (max) | Timber laminate flooring, electrical storage heaters, open fireplace with timber mantle. Door to balcony area overlooking Enniscorthy Bridge, Abbey Square, River Slaney and direct views of Vinegar Hill.
Kitchen: dual aspect windows overlooking second balcony off bedrooms and River Slaney views. floor & eye level cabinets, single drainer stainless steel sink unit with tiled splashback. Free-standing Normende electric oven and 4-ring electric hob, extractor fan. Free-standing fridge, and Whirlpool under-counter washing machine. |
| Master Bedroom | 3.19m x 2.35m | Carpeted flooring, sliding patio door to balcony. |
| En-suite | 2.03m x 1.19m | Lino flooring, enclosed tiled shower stall with glass doors, presume pump shower. Wash hand basin with tiled splashback, mirror and lighting overhead, w.c. |
| Bedroom 2 | 3.21m x 2.39m | Lino flooring, electrical points, sliding patio door to balcony. |
| Family Bathroom | 1.68m x 1.67m | Timber laminate flooring, bath with wall-mounted showerhead, part-tiled surround bath. Wash hand basin with tiled splashback, mirror & light overhead, w.c. |
| Total Floor Area: c. 64 sq.m. / 689 sq.ft. | ||
| NOTE: There is parking with this property block.
SERVICE CHARGE: The service charge for 2022 per unit is €1,981.50, cost of all four totals €7,926 which includes block insurance, lift and communal area maintenance. Please note refuse is not included. |
SERVICES
Mains water Mains drainage ESB Fibre broadband available Storage heating
|
| Apt. No. | BER | Ber No | Performance Indicator |
| Apt. 8 | F | 107946139 | 394.08 |
| Apt. 9 | F | 107946147 | 441.83 |
| Apt. 10 | E1 | 107946113 | 323.12 |
| Apt. 11 | E2 | 109946121 | 374.81 |

