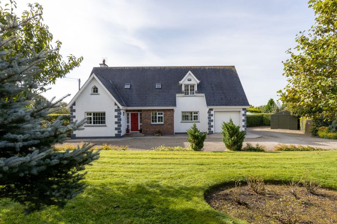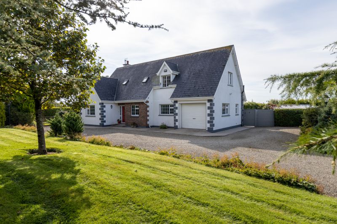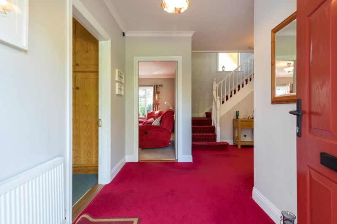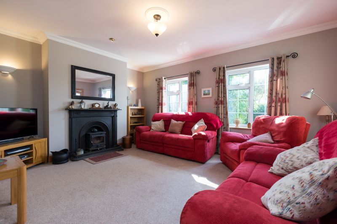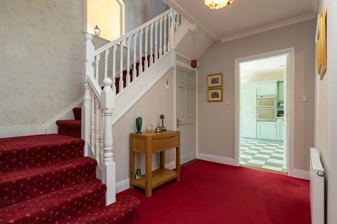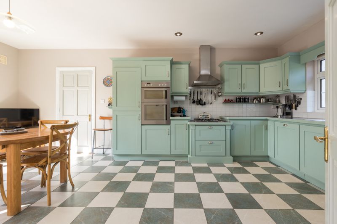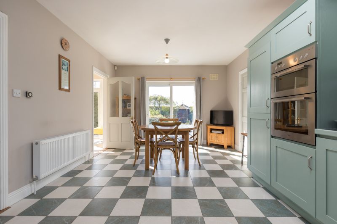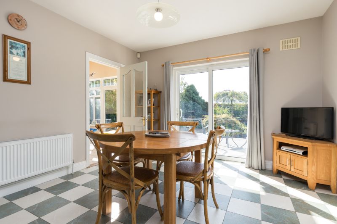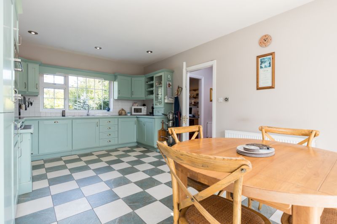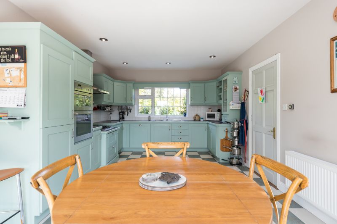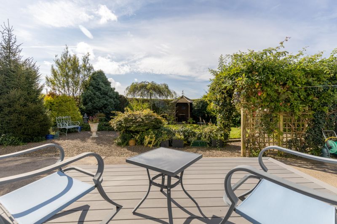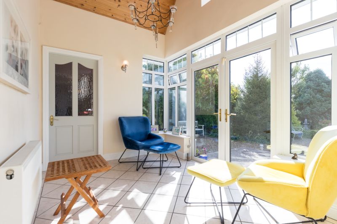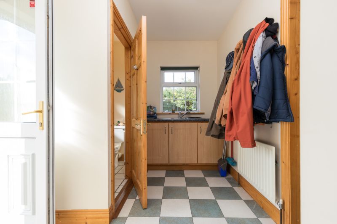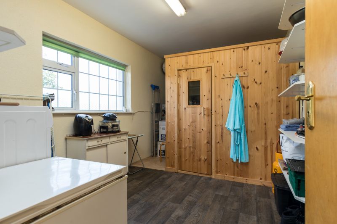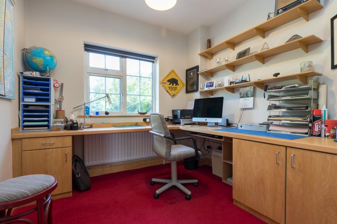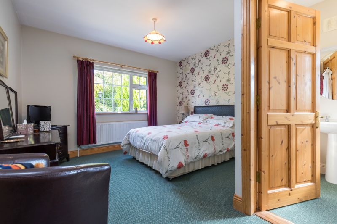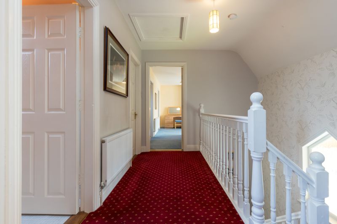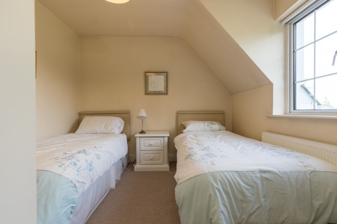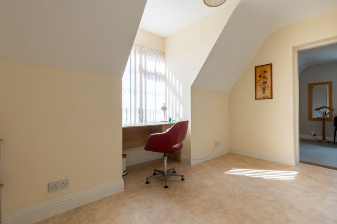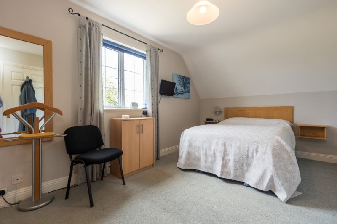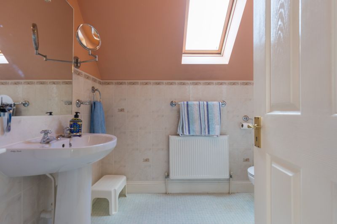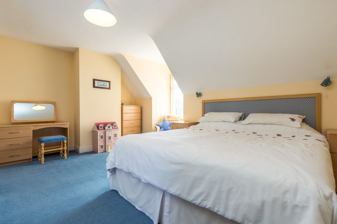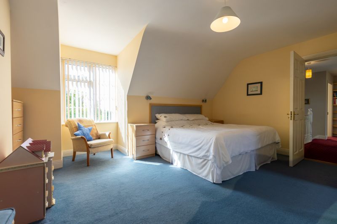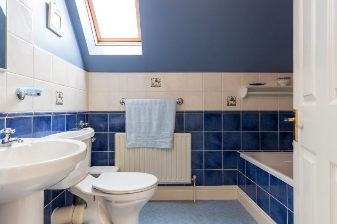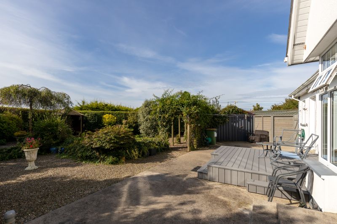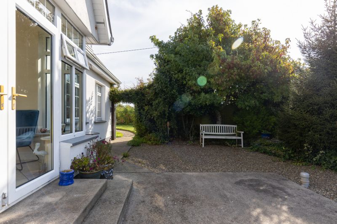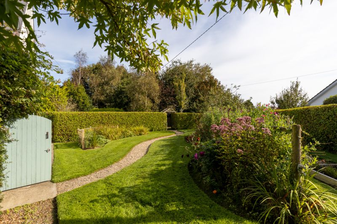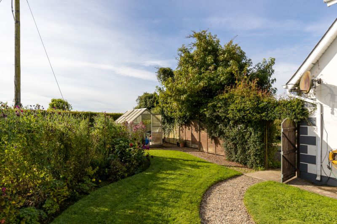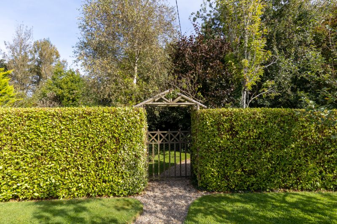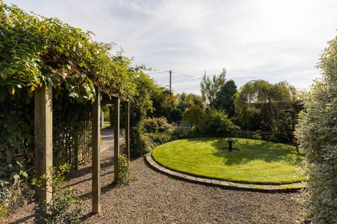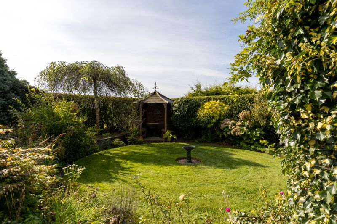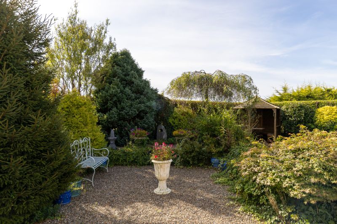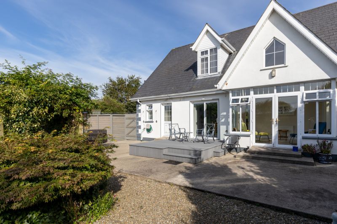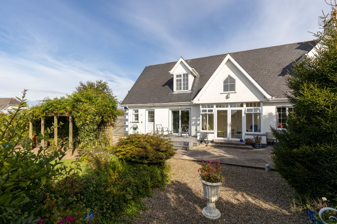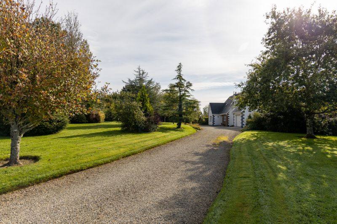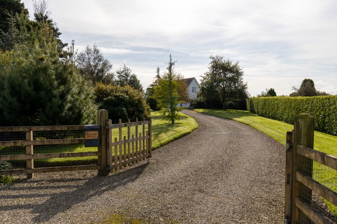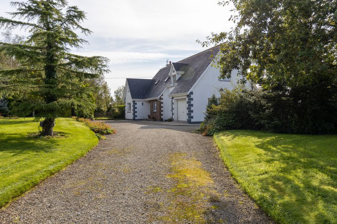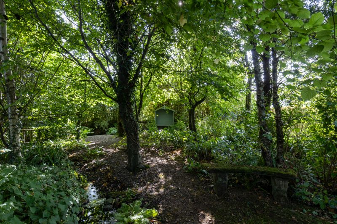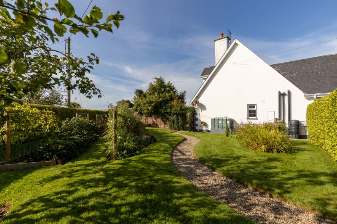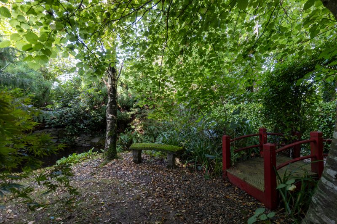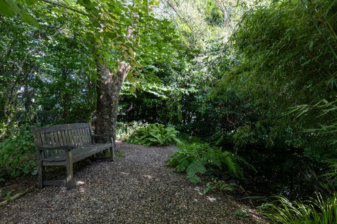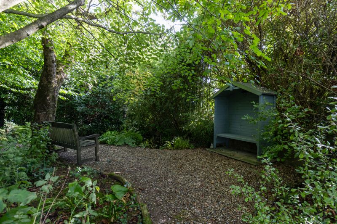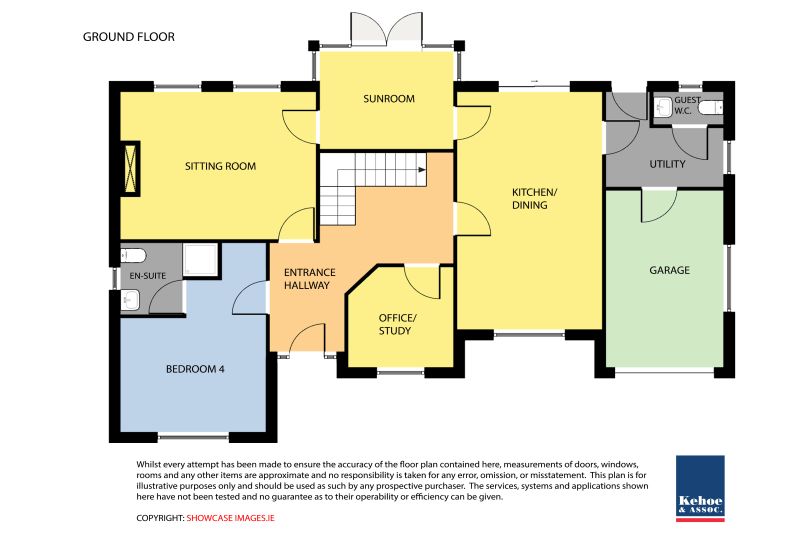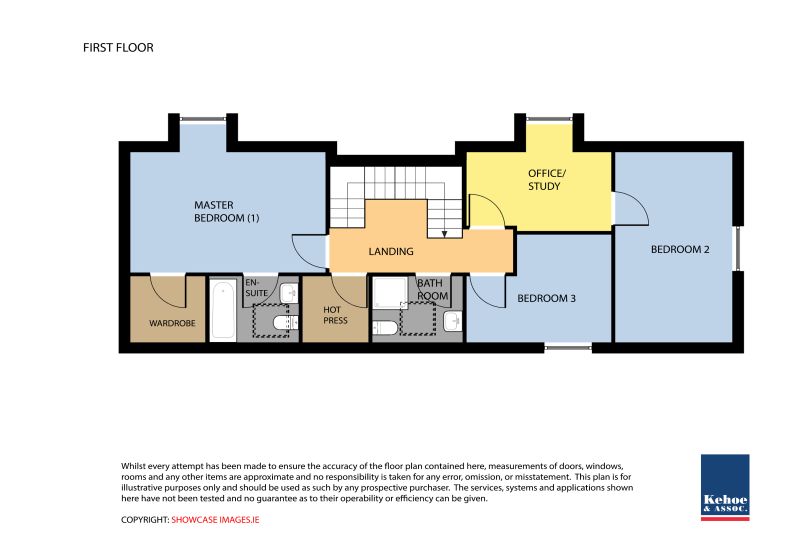Meadow Grove is situated in the village of Oylegate, just 500m from the N11/M11, this is a much sought after location just a 10 mins drive from Wexford town and approx. 8 mins drive from Enniscorthy. There is an excellent primary school across the road at Oylegate National School and ‘Bright Beginnings’ Creche, Pre-School and After-School facilities just a short walk away. Village amenities include Kavanagh’s gastro pub, Mernagh’s pub, PJ’s takeway, Freemans supermarket & post office, Garda barracks, hairdressers, Church, Community Centre and bus stop on the Rosslare to Dublin Airport route. All reached safely by footpath with street lighting to the village. This property is exceptionally well accessed from the N11/M11 road network with links to the Wexford – Dublin route and Wexford – Waterford road.
Meadow Grove is a superb residence which enjoys a peaceful secluded setting with landscaped gardens including pathways among water features, a gazebo, south facing composite decking area ideally situated for al-fresco dining with sliding doors to the living area. The gardens boast ample storage with two steel constructed sheds, one used as a workshop and the other as a garden shed. The true gem amongst this garden is the kitchen garden and the greenhouse abundant with grow your own produce.
Kehoe and Assoc. are delighted to present for sale ‘Meadow Grove’, this beautifully appointed dormer bungalow which occupies a total secluded site with splendid gardens. On arrival to the gated pebbled driveway, there are beautifully planted gardens with a profusion of mature trees, shrubs and plants offering year round interest in this haven of peace and tranquility. From the moment you enter the inviting entrance hallway, you realise this property has been very well maintained since it was built in 1998. The accommodation is extensive at 200 sq.m / 2,153 sq.ft. this includes the integrated garage. The accommodation comprises an entrance hall, a ground floor bedroom and ensuite, a sitting room with an inviting stove, a dedicated office with built in office furniture, kitchen/dining room, a sunroom, a utility area, guest w.c., integrated garage with sauna built-in. Upstairs there are three more bedrooms, the first bedroom has the benefit of a walk through study/dressing room, bedroom two is adjacent to the family shower room, there is a large hotpress off the landing area and finally the master bedroom offers a large bathroom ensuite and a large walk-in wardrobe.
The Kieran Courtney bespoke designed kitchen includes all appliances, a Whirlpool double oven with counter dropped 4-ring gas hob and extractor overhead, a Belling dishwasher, stainless double drainer sink and an integrated Whirlpool fridge freezer.
We highly recommend viewing this superb property to arrange a suitable viewing time please contact sole selling agents Kehoe & Assoc. on 053 9144393.
Accommodation
Entrance Hallway
2.91m x 1.88m
Carpeted flooring, coving and ceiling rose.
Bedroom 4
4.53m x 3.66m
Carpeted flooring, built-in wardrobes and large windows overlooking front gardens.
Ensuite
2.47m (max) x 1.88m
Carpeted flooring, enclosed Triton t90 shower with tiled surround and glass door, w.h.b. with mirror and lighting overhead and w.c.
Family Sitting Room
4.98m x 3.96m
Carpeted flooring, feature cast iron surround and mantel piece with a Henley stove, coving, ceiling rose, two large windows overlooking rear garden and glass door leading to sunroom.
Internal Corridor
3.35m x 2.04m
Carpeted flooring with stairs to first floor.
Understairs Closet
1.79m x 0.85m
Timber flooring, open shelves and electrical point for hoover recharge.
Dedicated Home Office
2.68m x 2.63m
Carpeted flooring, built-in oak desk surround with built-in keyboard drawer and under desk cabinets and shelves, large windows overlooking front gardens.
Kitchen/ Dining Room
3.67m x 3.67m
Tiled flooring, dual aspect windows over-looking front gardens, sliding doors to elevated composite decking overlooking the superb gardens and gazebo. Fully fitted bespoke made Kieran Courtney kitchen with integrated Whirlpool fridge freezer, Whirlpool double oven, Whirlpool 4 ring gas hob and extractor overhead, Belling integrated dishwasher, ample counter space with stainless steel double sink drainer with tiled splashback surround.
Sunroom
3.34m x 2.60m
Tiled flooring, French doors leading out to rear garden with a wrap around glass view of the expansive gardens and gazebo, all benefiting from a south facing direction, an apex roof, electrical points and lighting features. A glass door leading back to the family room.
Utility Area
2.96m x 2.54m (max)
Tiled flooring, built-in utility presses with worktop space, stainless steel sink and drainer, window overlooking side garden.
Guest W.C.
1.76m x 0.86m
Tiled flooring, w.h.b. with tiled splashback and w.c.
Door Leading to Integrated Garage
4.76m x 2.97m
Vinyl flooring, elevated built-in space with Zanussi
6kg washing machine, Whirlpool tumble dryer,
free-standing PowerPoint chest freezer, open pantry shelves,
window overlooking side garden, storage space and fully
fitted sauna measuring 1.82m x 1.52m.
Timber carpeted staircase leading to First Floor
Landing
4.64m x 1.39
Carpeted flooring, open bookshelves.
Hotpress
1.66m x 1.78m
Timber flooring, shelving with ample storage space and
dual immersion.
Master Bedroom
4.99m x 4.03m
Carpeted flooring, window overlooking rear gardens,
Walk-in wardrobe.
Walk-in Wardrobe
1.90 x 1.76m
With open shelves and rails.
Master Ensuite
2.25m x 1.76m
Lino flooring, part tiled surround, bath with chrome shower
head, w.h.b. with mirror and lighting overhead, w.c. and
velux window.
Bedroom 2
4.50m x 2.96m
Carpeted flooring, window overlooking side gardens,
built-in treble bay wardrobe with shelves and rails.
Study / Dressing Room
3.69m x 2.99m (max)
Lino flooring, large windows overlooking rear gardens and
rolling countryside views.
Bedroom 3
3.67m (max) x 2.98 (max)
Carpeted flooring, windows overlooking front gardens.
Family Shower Room
2.28m x 1.75m
Lino flooring, enclosed Triton t90 electric shower with tiled surround and glass corner door, w.h.b.
with mirror and lighting overhead and w.c.
Outside
Private site extending to 0.78 acres
Stunning landscaped gardens
Water features and gazebo
South facing rear garden
Composite decking off living areaWorkshop 5m x 2.95m & Garden shed 4.1m x 3.05m (Both with lighting and power points)
Kitchen garden and greenhouse
Services
Mains water
Waste watet reatment plant system
OFCH
Broadband ( Fibre Available)
Alarm

