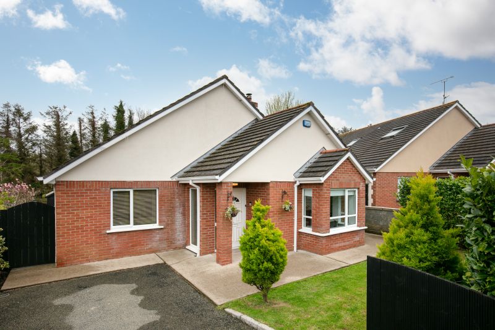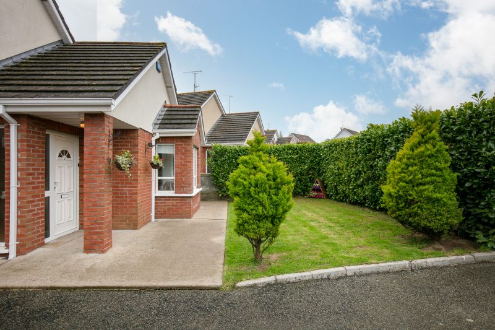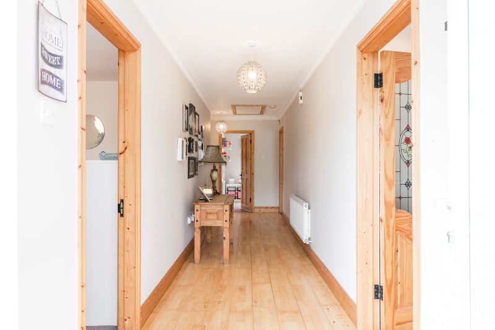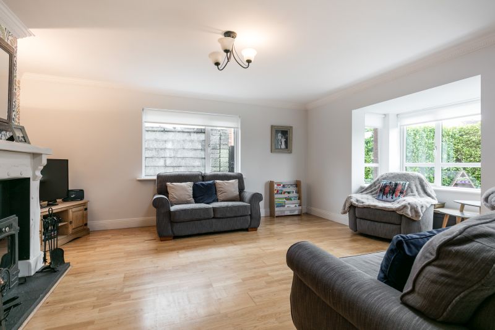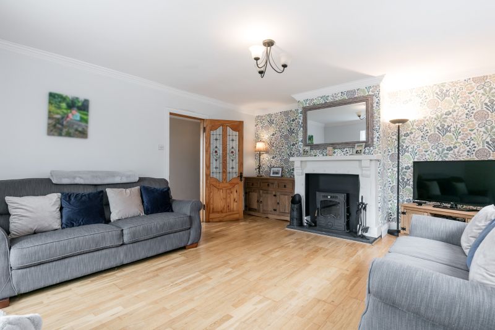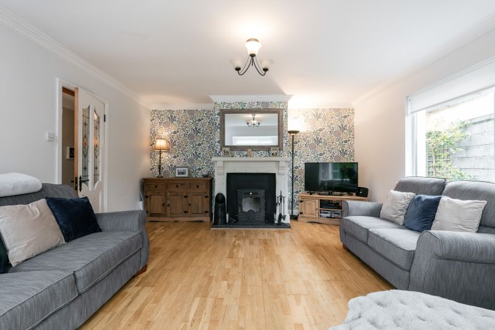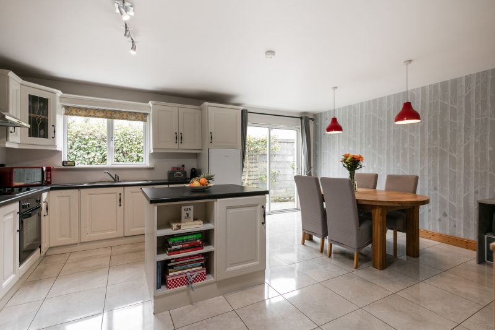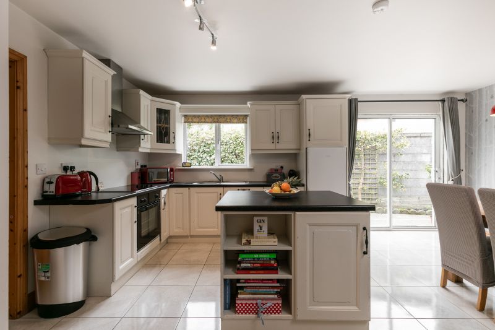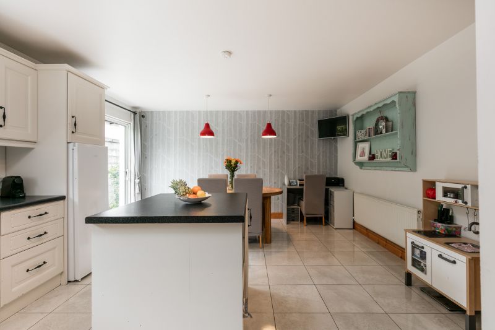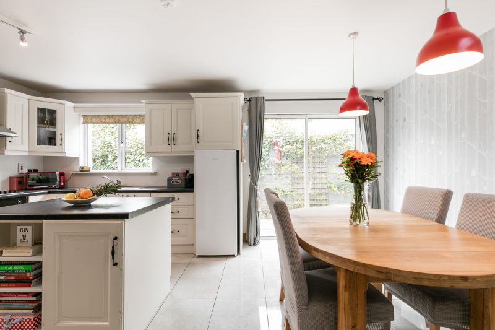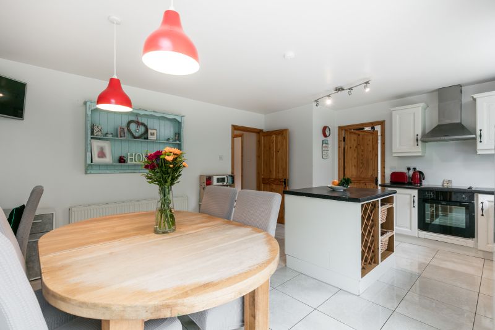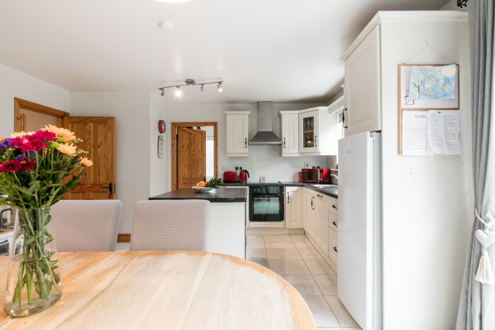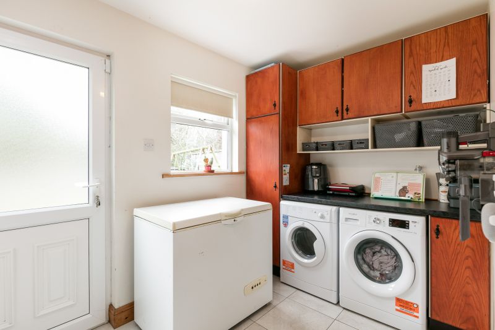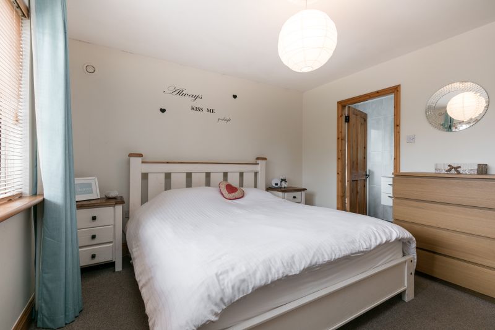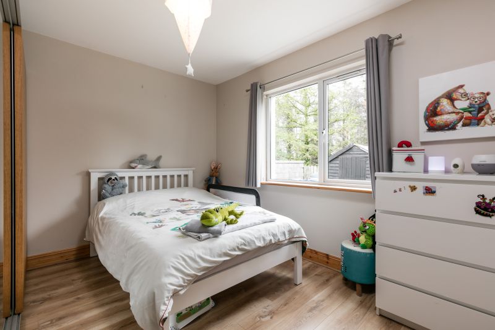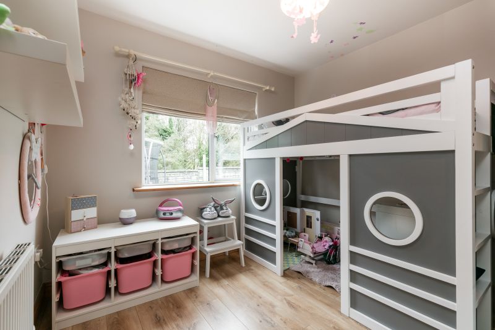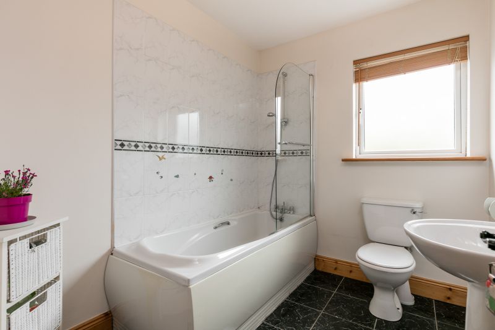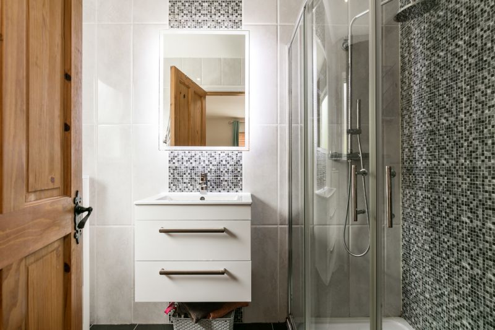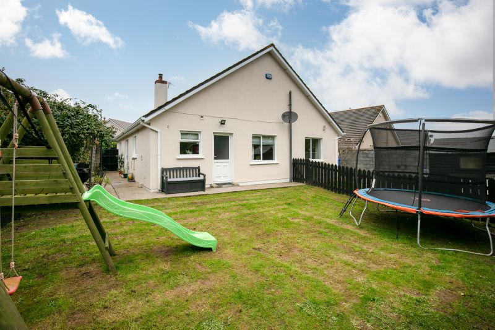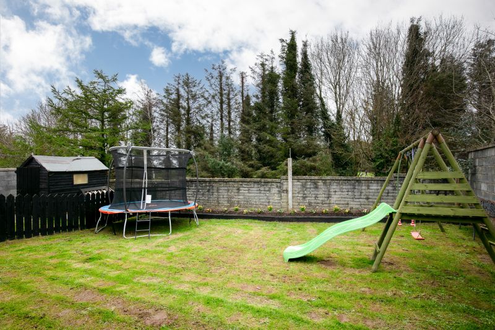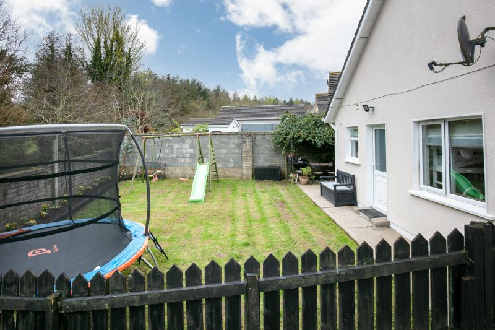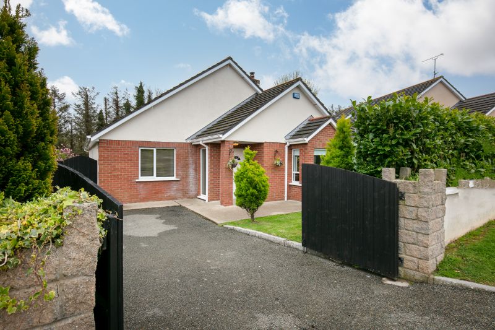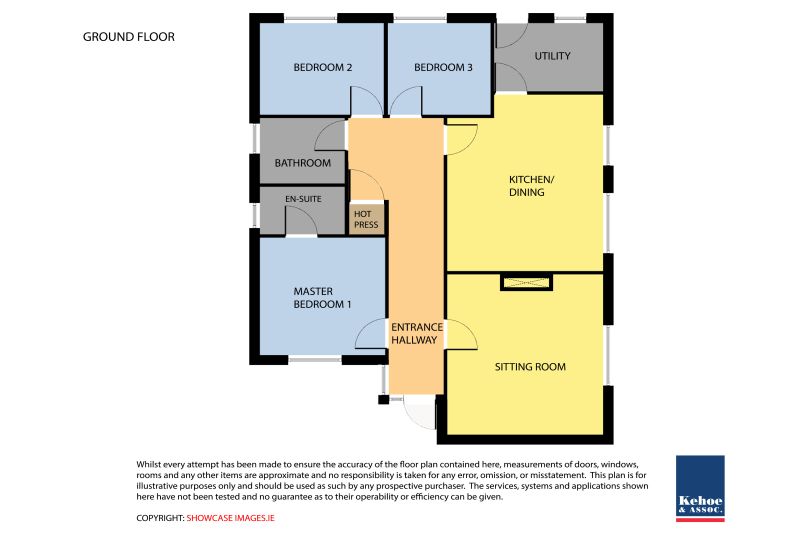This fabulous 3 bedroom/ 2 bathroom detached property is in the envious position of overlooking the Wexford Golf course on a private corner quiet cul de sac. The laurel hedging to the front offers much privacy and there is off-street parking for two cars. Upon entry, the long hallway features solid timber flooring and a bright sitting room boasts a multi fuel stove with a large bay window. The kitchen/dining area even allows space for a home office hub area, fully fitted with a central island. There are sliding doors to access the side patio area and rear gardens. The large south easterly facing back garden offers complete privacy and overlooks the Wexford Golf course. There are three spacious bedrooms with a master ensuite. This property is tastefully decorated throughout and must be viewed to be fully appreciated. Viewing is strictly by prior appointment and to arrange a suitable viewing time contact the sole selling agents, Kehoe & Assoc. at 053 9144393
40 Whiterock Heights is conveniently located within walking distance to Wexford Town. Whiterock Heights is a settled residential development surrounded by a host of amenities including St Joseph’s GAA Club & Community Centre, Wexford Albion Football Club, Wexford Golf Club, supermarkets, primary & secondary schools, pubs, etc, all on your doorstep. Min Ryan Park & Playground is less than 5 minutes driving distance away making this property a perfect family home. The ever-expanding Rosslare Strand is only 15 minutes driving distance away and the renowned Curracloe Beach which has just been voted ‘Ireland’s Best Beach’ for 2022 by Irish Independent readers is just 20 minutes away.
VIEWING: Property must be viewed to be fully appreciated. Viewing is strictly by prior appointment and to arrange a suitable viewing time contact the sole selling agents, Kehoe & Assoc. at 053 9144393
ACCOMMODATION
| Storm Porch | 1.36m x 1.32m | |
| Entrance Hallway | 8.59m x 1.59m | Solid timber flooring, Stira attic access. Hotpress with dual immersion water heater and Smart meter |
| Sitting Room | 5.94m (max) x 4.37m | Solid timber flooring, insert fireplace with timber surround & Liscannor stone hearth. Ceiling coving, bay window overlooking front gardens. |
| Kitchen/Dining Room | 5.51m x 4.37m | Tiled flooring, floor & eye level cabins, built-in Belling electric oven, electric hob & extractor fan. Stainless steel sink unit, larder fridge, Belling dishwasher. Sliding doors exiting out onto south facing patio area and space for home office. |
| Utility Area | 3.09m x 2.06m | Tiled flooring, floor & eye level cabinets and open shelving. Plumbed fore washing machine & dishwasher. Alarm system. Door to rear garden. |
| Family Bathroom | 2.42m x 2.00m | Tiled flooring, bath with tiled wall enclosure and shower overhead. W.C., w.h.b. with tiled splashback and mirror overhead. |
| Master Bedroom | 3.59m x 3.48m | Carpet flooring, walk-in wardrobe. |
| En-suite | 2.40m x 1.44m | Tiled flooring, floor to ceiling tiled surround, enclosed shower stall with pressure pump shower and Mosaic tiled wall. Chrome towel rail, w.c. and w.h.b. with built-in drawers, Mosaic tiled splashback, Smart mirror with lighting and Bluetooth. |
| Bedroom 2 | 3.57m x 2.98m | Timber laminate flooring, built-in Sliderobes, large window overlooking rear garden & Wexford Golf Course. |
| Bedroom 3 | 2.97m x 2.88m | Timber laminate flooring, built-in Sliderobes, large window overlooking rear garden & Wexford Golf Course. |
Services
Private rear garden overlooking the Wexford Golf Course
Dual side access
Side patio off kitchen sliding doors
Off-street parking on tarmac driveway
Front laurel hedging and garden in lawn
OFCH with Smart Hub Control Remote Access
Back Boiler
Outside
Private rear garden overlooking the Wexford Golf Course
Dual side access
Side patio off kitchen sliding doors
Off-street parking on tarmac driveway
Front laurel hedging and garden in lawn
Please Note: Management fee for 2022 is €200

