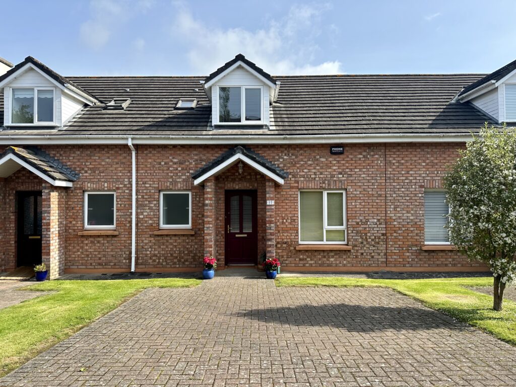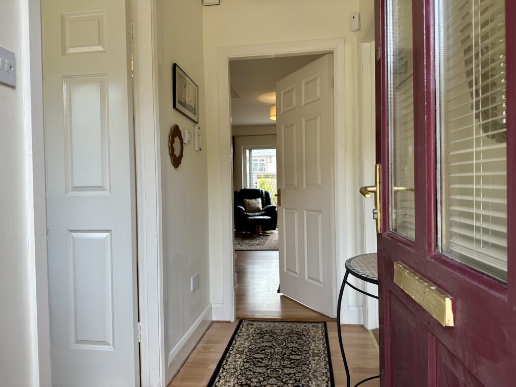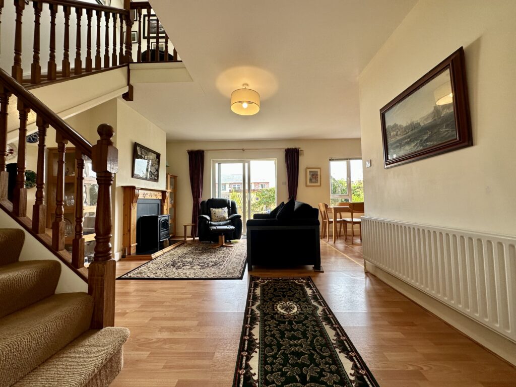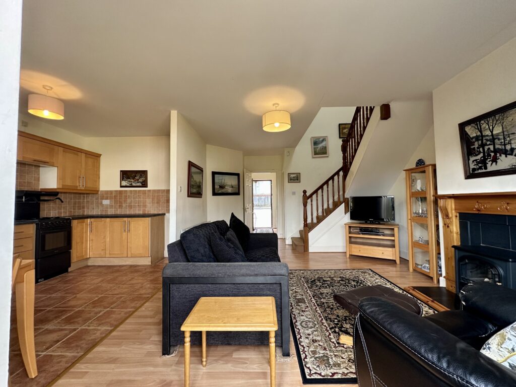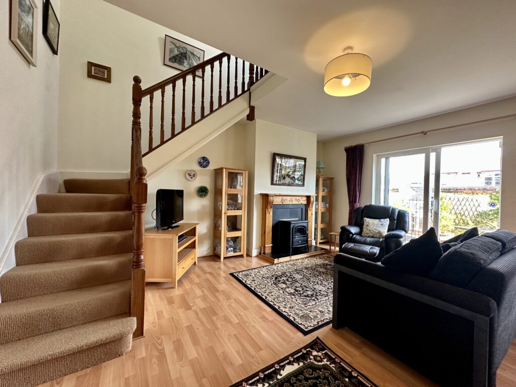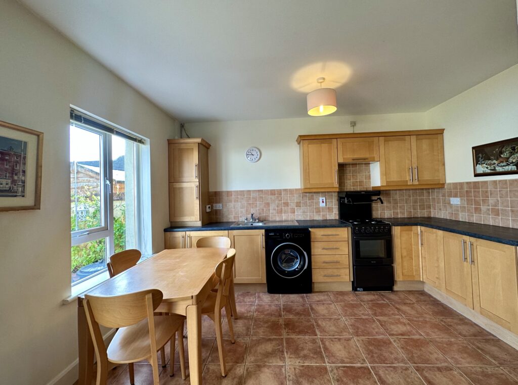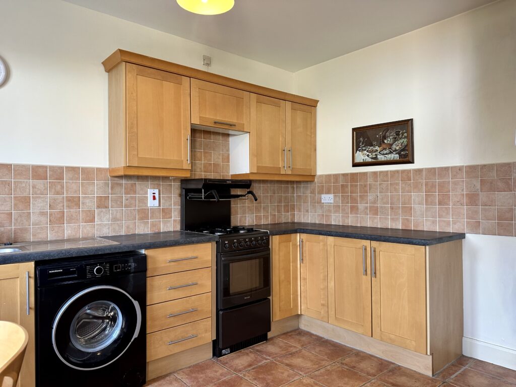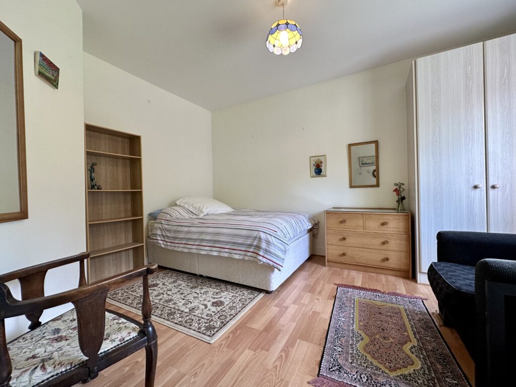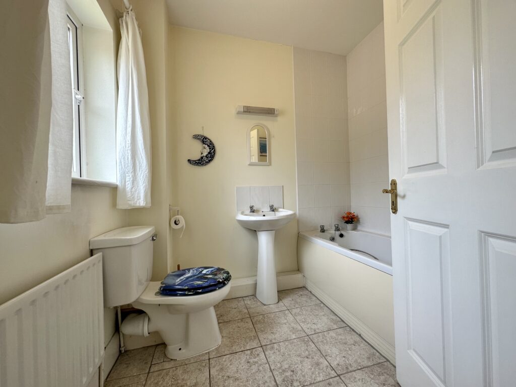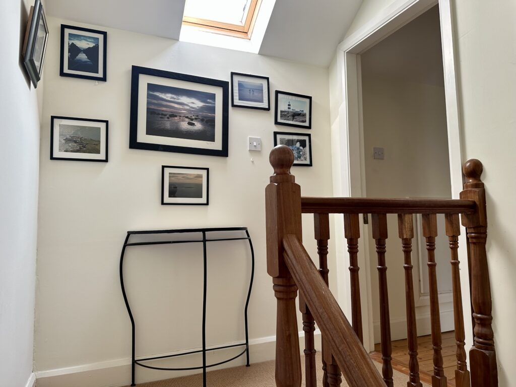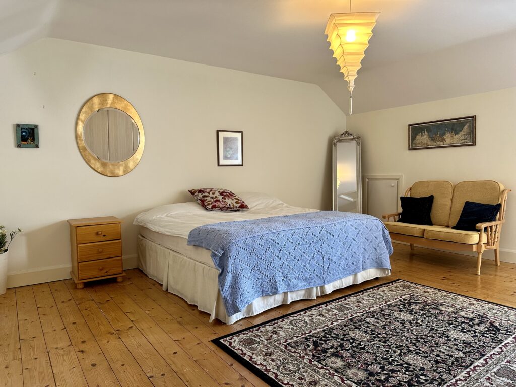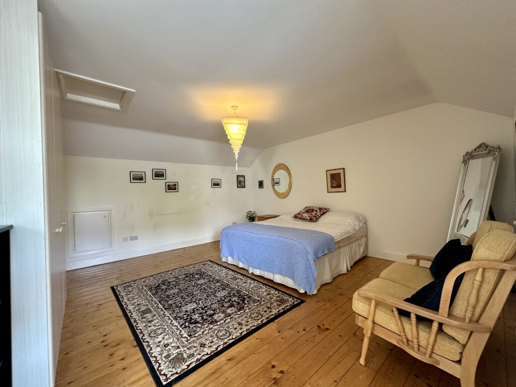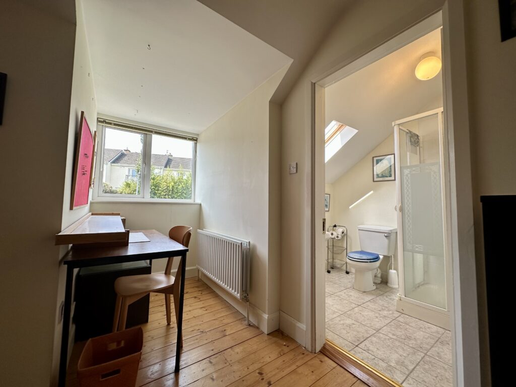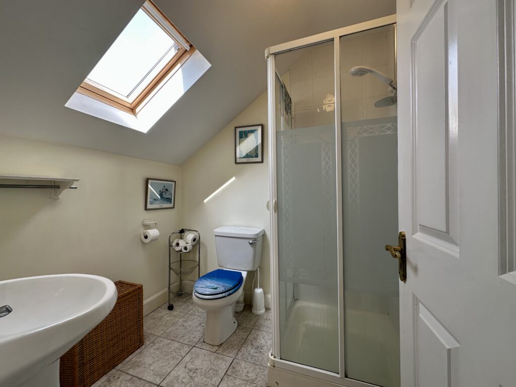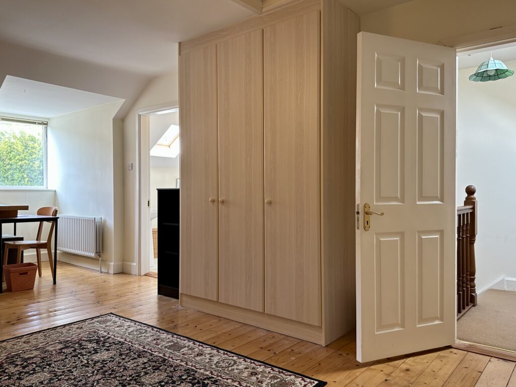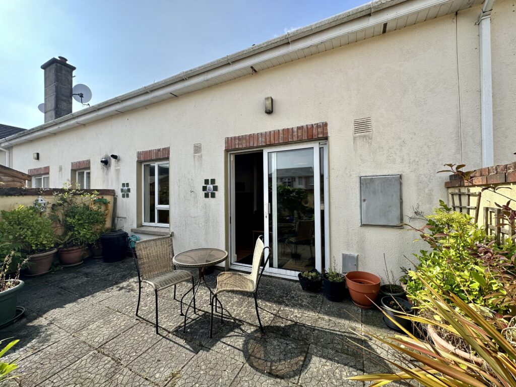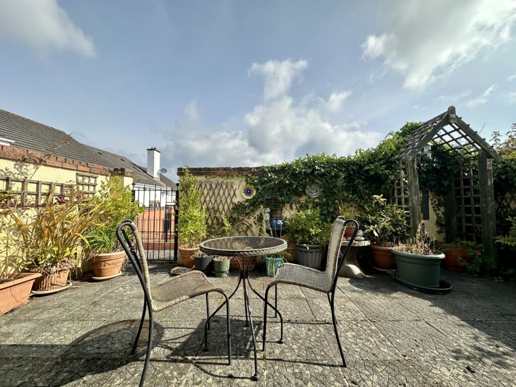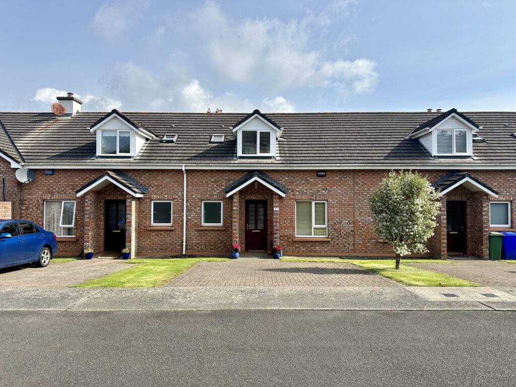Nestled in the heart of one of Wexford Town’s most sought after addresses, this delightful 2-bedroom mid terrace property offers a unique opportunity to embrace a vibrant urban lifestyle while enjoying the calm of a settled residential community. Within walking distance to Wexford Town’s main thoroughfare and the picturesque quayfront of Wexford Harbour, this property presents a truly enviable living experience. The property is adjacent to Wexford Harbour Boat & Tennis Club and walking distance to GAA Clubs, Wexford Wanderers Rugby Club and Wexford Bus & Rail stations. Wexford General Hospital, Wexford County Council and a selection of both primary and secondary schools are within 2km of this property.
Internally, the accommodation extends to c.87 sq.m. / 936 sq.ft. The ground floor features a well-appointed bedroom, bathroom, storage room and an open-plan kitchen/dining and living area. On the first floor, you’ll find a roomy master bedroom with an ensuite. The dormer window alcove, with a southern aspect, creates a perfect corner for a productive home office, especially suited for those now working remotely. French doors from the living area lead to an enclosed rear patio area with a pedestrian access gate. There is off street parking for two vehicles at the front of the property.
27 Redmond Cove would make a perfect property for anybody downsizing, first-time buyers or investors alike. This excellent property holds great potential for its next lucky owners.
For further details and appointment to view contact Wexford Auctioneers Kehoe & Assoc. 053 9144393
Accommodation
Entrance Hallway
2.23m x 1.16m
With laminate floor.
Family Bathroom
2.22m x 2.00m
With tiled floor, w.c., w.h.b. and bathtub with tiled surround.
Open Plan Living, Dining and Kitchen:
Living Area
6.07m x 4.06m (max)
With laminate flooring, gas fireplace, staircase to first floor and French door to back patio area.
Kitchen/Diner
4.01m x 2.46m
With tiled floor, floor and eye level units, tiled splashback, gas oven, gas hob and plumbed for washing machine.
Hotpress
Bedroom 2
4.29m x 3.17m
With laminate floor.
First Floor
Landing
1.80m x 1.03m
With carpet floor.
Master Bedroom
4.96m x 4.59m
With timber floor and ensuite.
Ensuite
2.06m x 1.82m
With tiled floor, w.c., w.h.b. and triton t90 XR shower with tiled surround.
Outside
Off street parking.
Enclosed low maintenance rear patio area.
Unbeatable town location.
Walking distance to all amenities.
Services
Gas fired central heating.
Mains water.
Mains drainage.
High speed broadband available.
Management Fees: Management fees in 2023 – €470.

