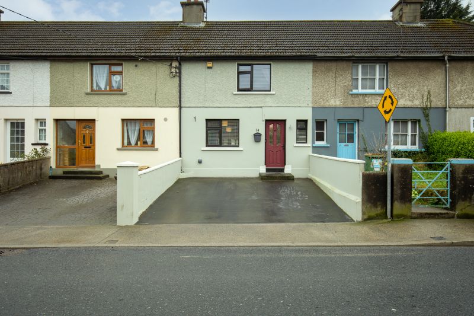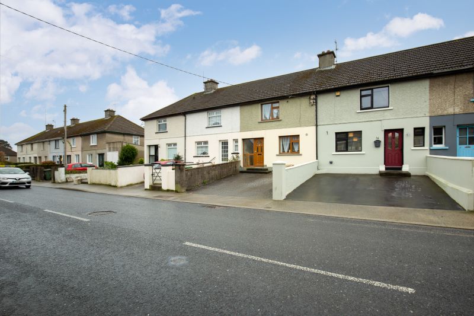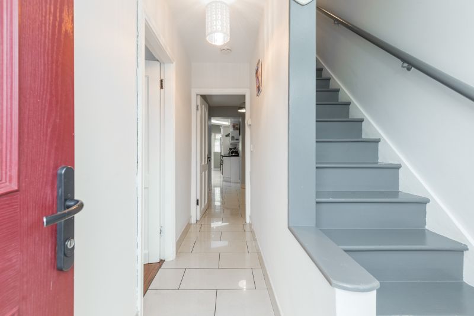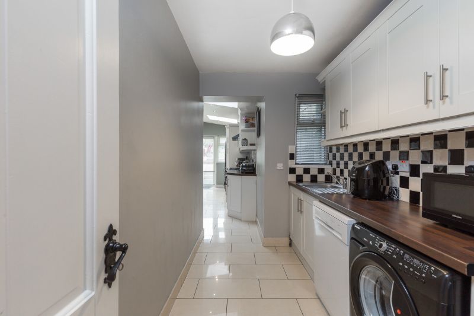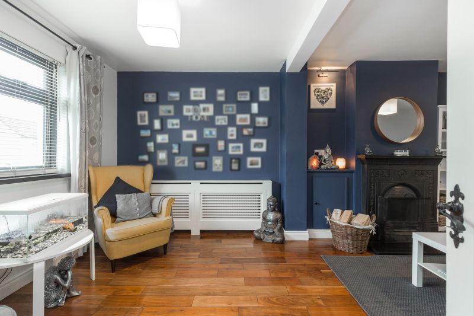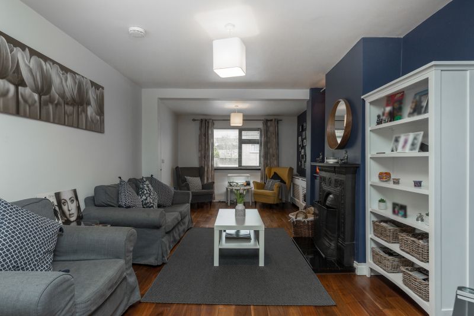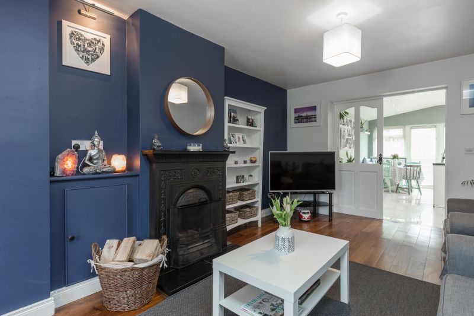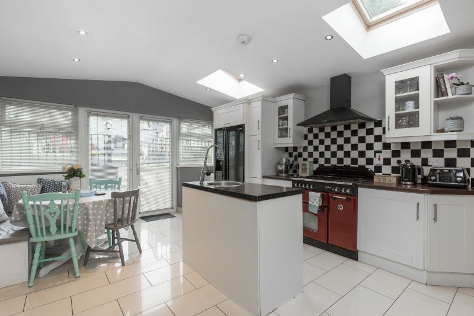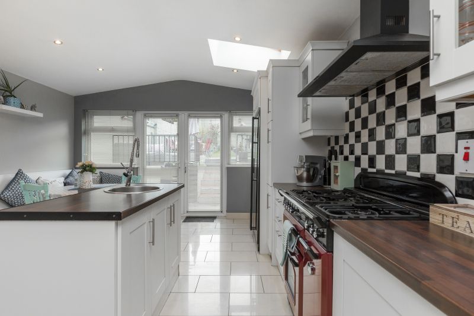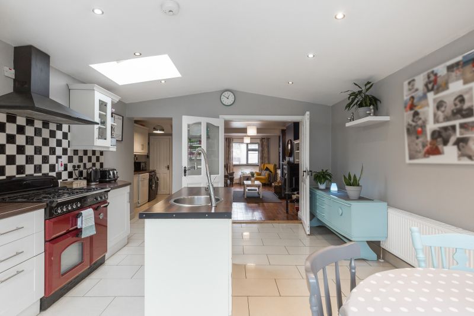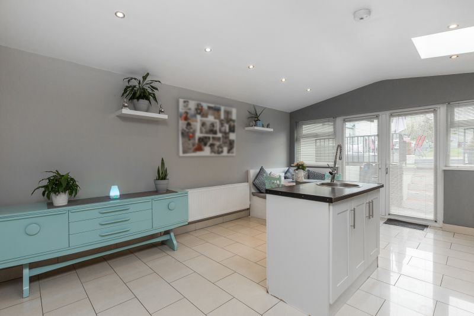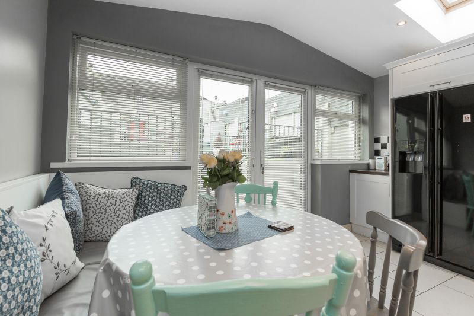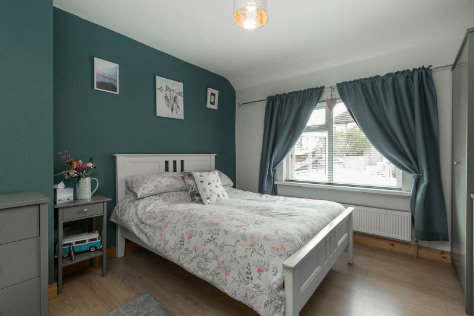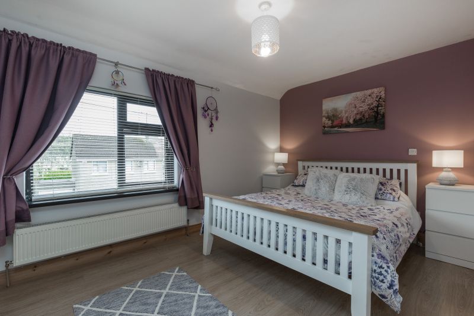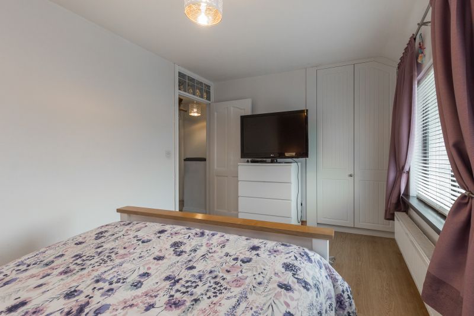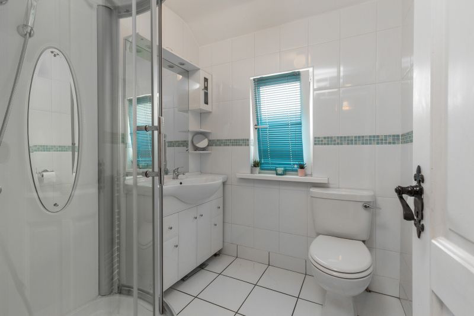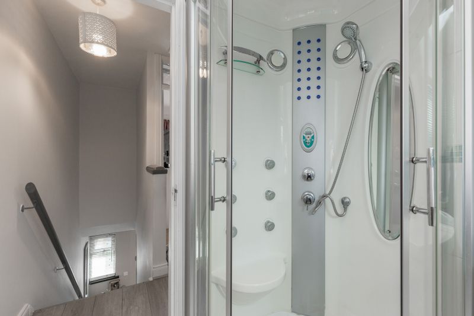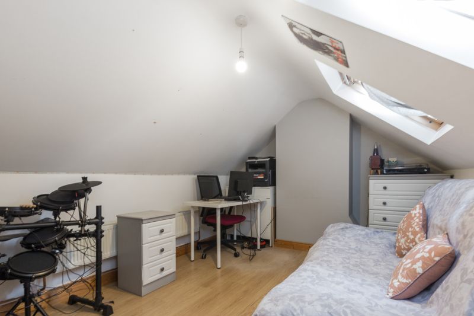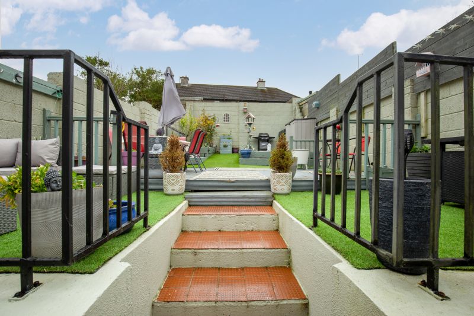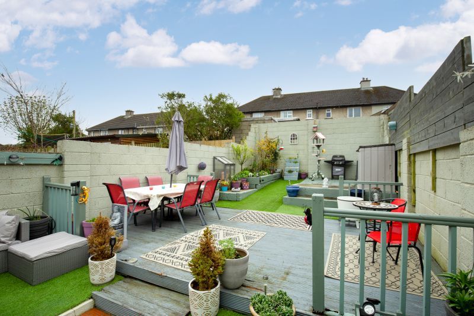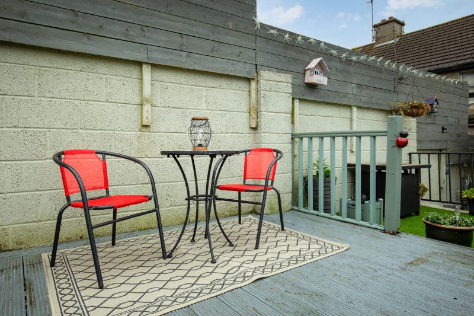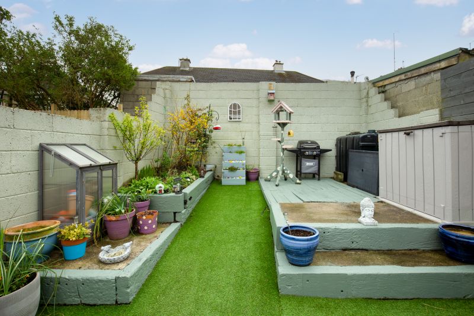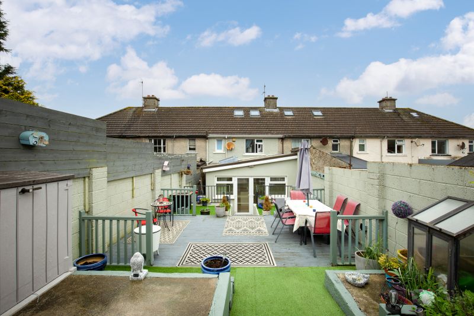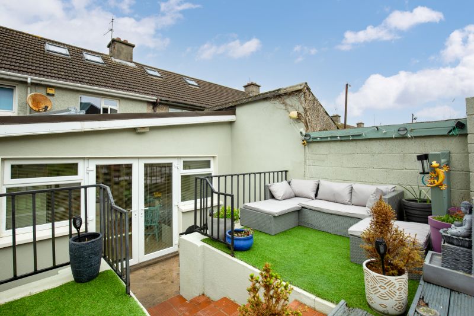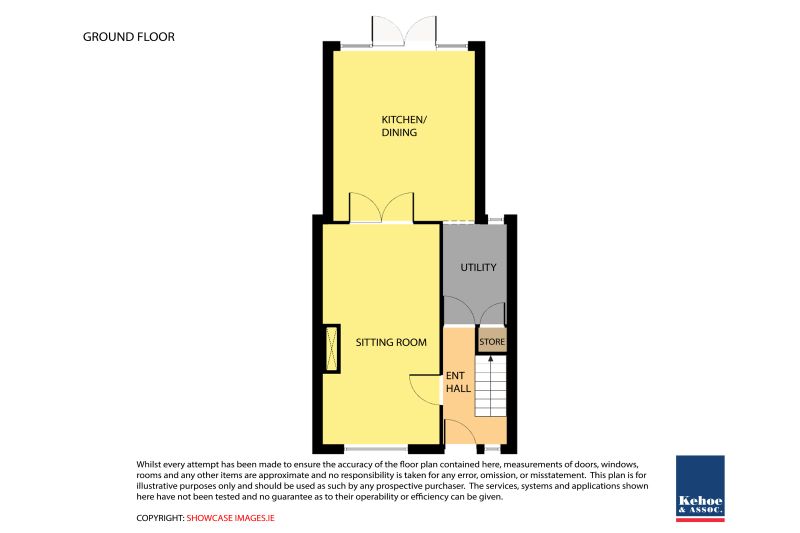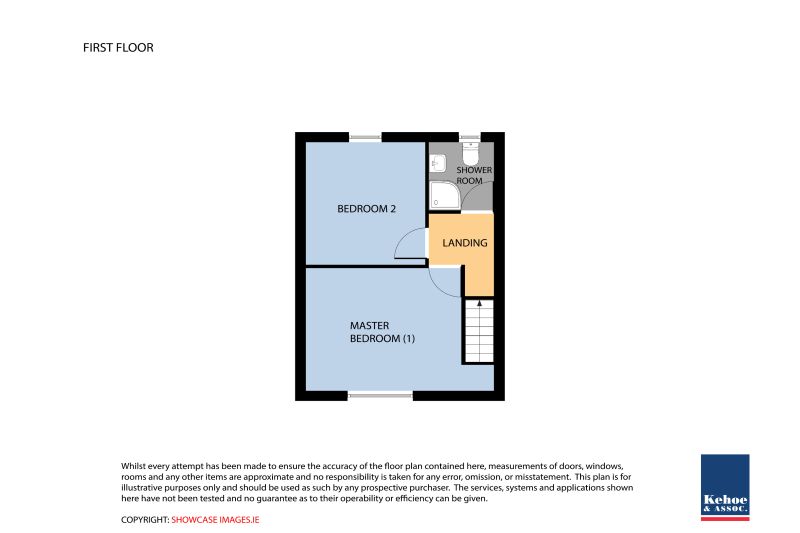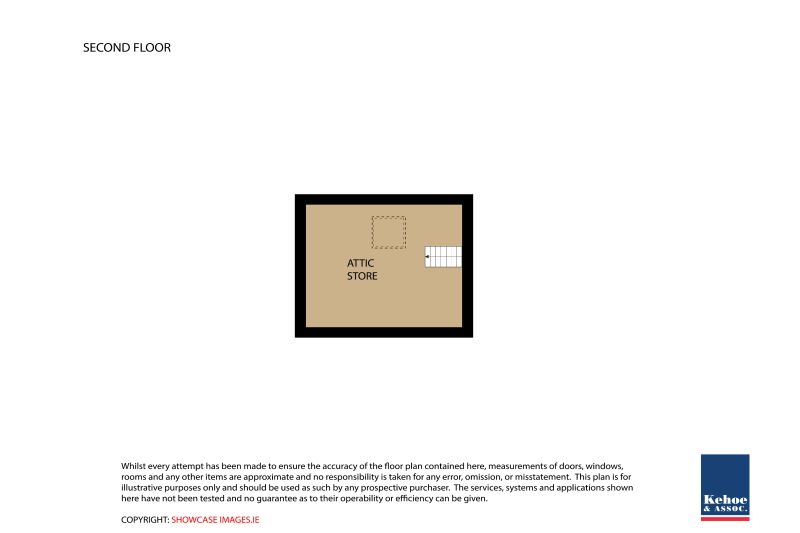Excellent 2-bedroom mid-terraced townhouse. Superbly located with walking distance to all town amenities.
No. 34 Bishop’s Water was modernised and extended in 2009, re-wired, re-plumbed, wall/attic insulation upgraded and is presented to the market in mint condition throughout. The ground floor accommodation is almost completely open plan with the sitting room occupying most of the ground floor of the original house. The extension flows seamlessly from the sitting room providing a wonderful spacious light filled kitchen that opens onto the garden. The carefully chosen interior has a modern almost retro style sure to appeal to any intending purchaser. Off-street double-parking bay to the front. The rear garden is private with a lovely southerly aspect and is laid out in an interesting tierered arrangement with low maintenance finish offering superb space for entertaining and outdoor dining. This conveniently located low maintenance town house would make a perfect starter home or investment opportunity, it would also have much to offer anyone downsizing.
For further information and viewing arrangement contact Wexford Auctioneers Kehoe & Associates 053-9144939.
| ACCOMMODATION | ||
| Entrance Hallway | 1.86m x 3.58m | With porcelain tiled flooring |
| Sitting Room | 6.67m x 3.32m | With laminate flooring, open fireplace with back boiler supplementing the central heating and double doors to: |
| Kitchen | 5.18m x 4.06m | With porcelain tiled flooring, part-tiled walls, excellent range of built-in units, five ring hob/electric ring master cooker, American style fridge freezer, island unit and French doors to rear garden |
| Utility Room | 3.06m x 1.85m | With porcelain tiled flooring, part-tiled walls, worktop, built-in storage presses, plumbed for dishwasher, plumbed for washing machine and understairs storage press |
| First Floor | ||
| Shower Room | 1.83m x 1.92m | With fully tiled flooring, shower cubicle with power shower, vanity w.h.b., w.c. and heated towel rail |
| Bedroom 1 (back of house) | 3.34m x 3.61m | With laminate flooring |
| Bedroom 2 | 4.29m x 2.94m | With laminate flooring and built-in wardrobe |
| Total Floor Area: c. 105.62 sq.m. (c. 1137 sq.ft.) | ||
NOTE: All curtains, blinds, light fittings, Range Master cooker and American style fridge freezer are included in the sale.
| Services
Mains electricity Mains water Mains drainage Dual OFCH/SFCH High speed Broadband |
| Outside
Off-street double parking bay Lovely Southerly aspect. Interesting tiered rear garden perfect for outdoor dining and entertaining. |

