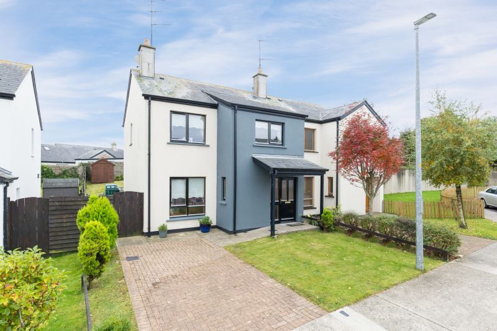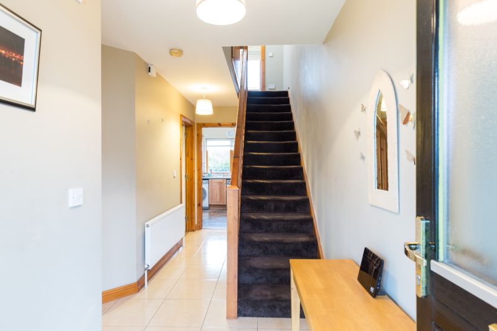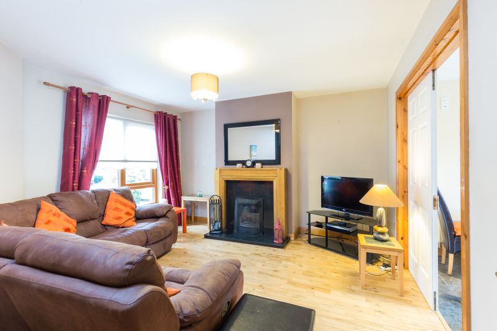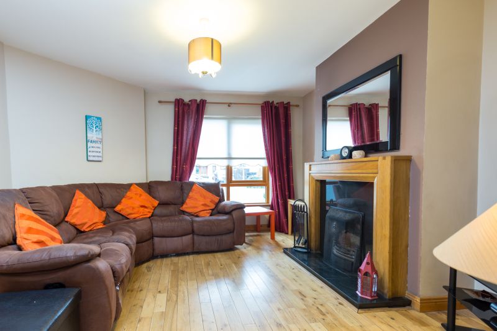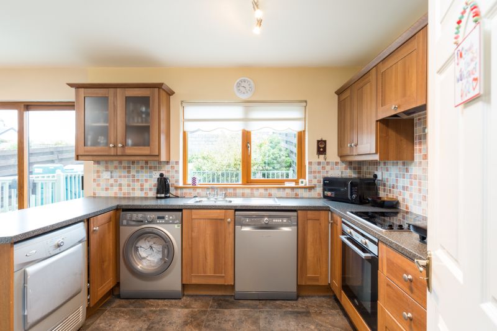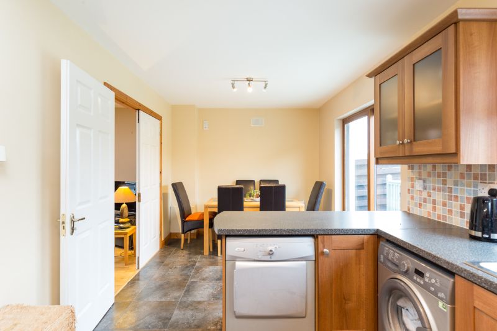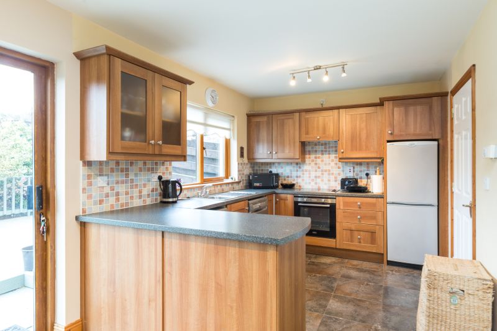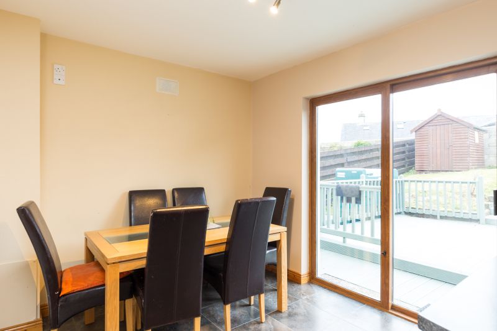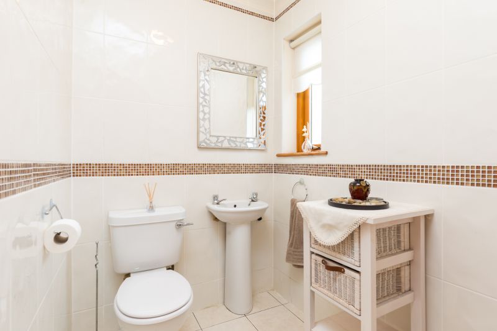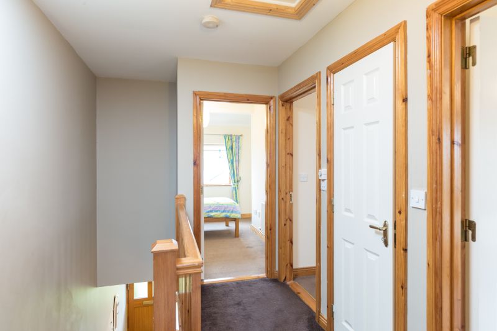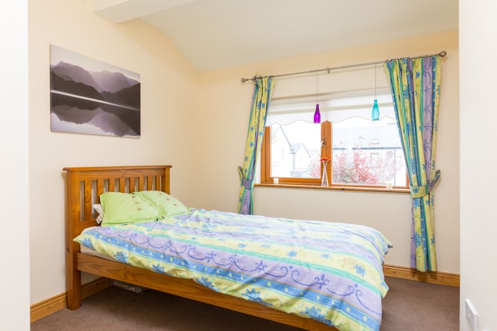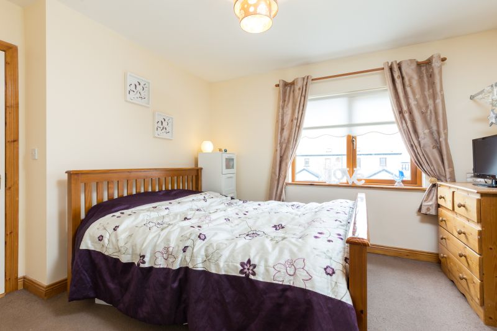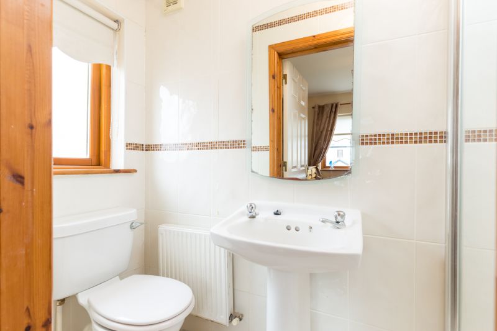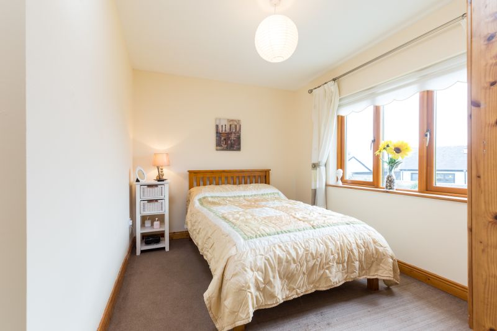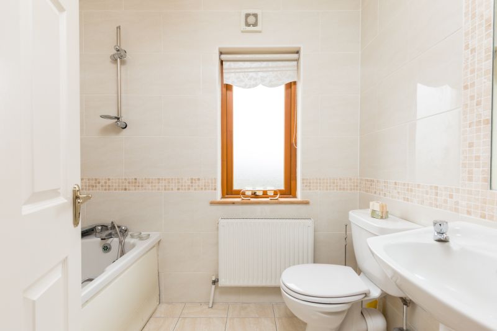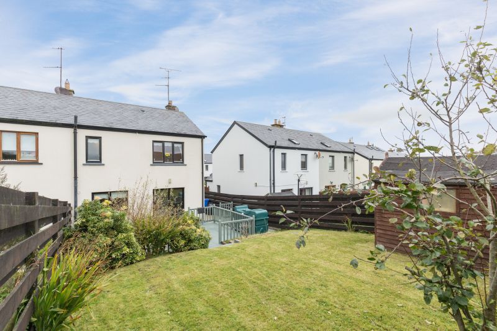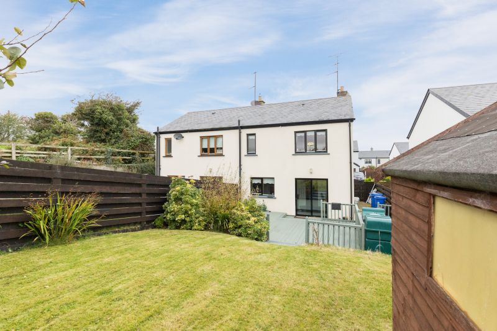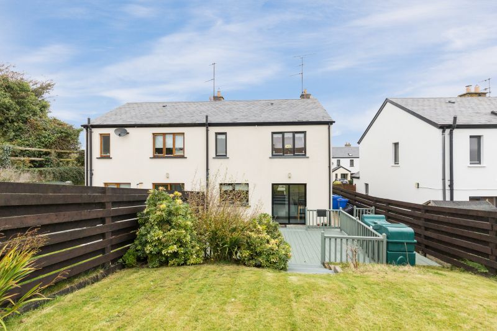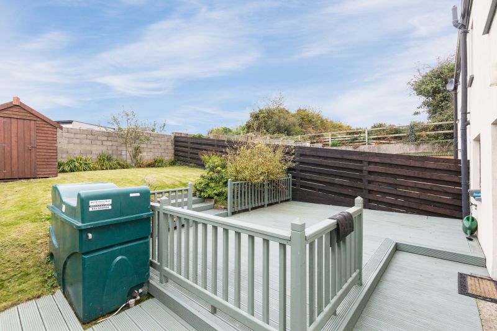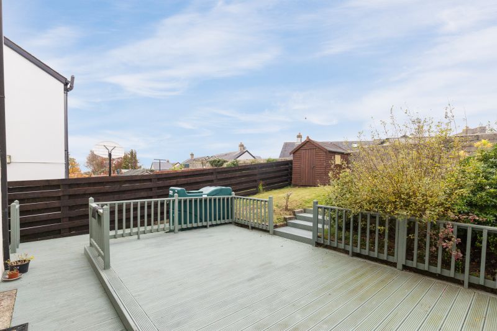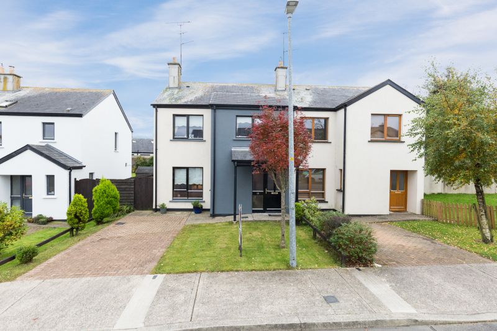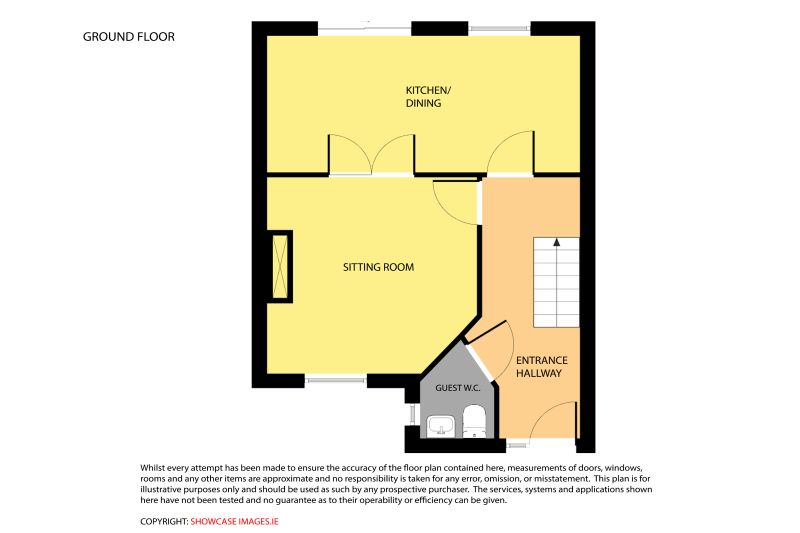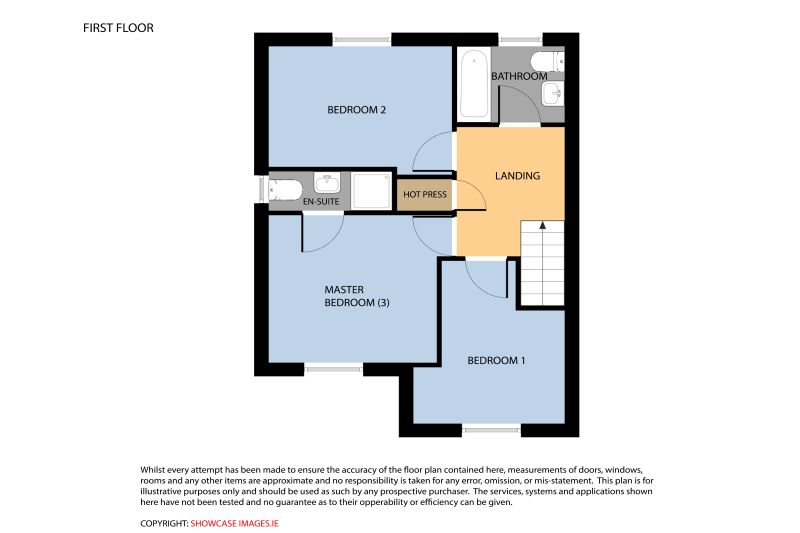Situated close to Wexford Racecourse, this property has views over Wexford town and the Slaney Estuary. The property comes to the market in good condition having been well maintained since new. The property enjoys a most convenient location within easy walking distance of all amenities including Wexford General Hospital, County Council offices and the Department of Environment. This is a perfect home for an owner occupier or indeed an investor seeking a shrewd investment in a highly lettable location. The accommodation on offer is bright, free-flowing and there are many extras including a quality kitchen and excellent sanitary ware. Sliding patio doors lead to a south-westerly private rear garden which is enclosed with a large decking area and lawn. All in all this is an excellent home and early viewing comes highly recommended. To arrange a suitable viewing time, contact the sole selling agents, Wexford Auctioneers, Kehoe & Assoc. at 053 9144393.
| Accommodation | ||
| Entrance Hallway | 5.63m x 1.86m | Tiled flooring, telephone & broadband points. |
| Guest W.C | 2.13m x 1.43m | Wall to ceiling tiling & tiled flooring, w.c. and w.h.b. |
| Kitchen/Dining Area | 6.04m x 2.80m | A large bright room with sliding patio door to south-westerly facing garden decking. Fully fitted wall & floor units. Including integrated oven & induction hob with extractor fan overhead. Fridge-freezer, dishwasher, washing machine and dryer. Stainless steel sink unit with tiled splashback. Tiled flooring. |
| Living Room | 4.04m (max) x 4.02m (max) | Timber hardwood flooring, open fireplace with timber surround. T.V. points. Views to Wexford town. |
| Timber, carpeted staircase to first floor | ||
| Spacious Landing Area | 2.92m x 2.07m | Hotpress with dual immersion and ample storage. Access to attic. |
| Master Bedroom | 3.51m x 3.19m | Carpet flooring and views of the Slaney Estuary & Wexford Town. |
| En-suite | 2.52m x 0.85m | Enclosed shower stall with Triton T90sr shower. W.C. & w.h.b. Tiled walls to ceiling and tiled flooring. |
| Bedroom 2 | 3.83m x 2.81m | Carpet flooring, views over rear garden. |
| Bedroom 3 | 3.42m (max) x 3.13m (max) | Carpet flooring |
| Family Bathroom | 2.20m x 1.65m | Bath with overhead shower, w.c., w.h.b. Tiled walls to ceiling and tiled flooring. |
Services
OFCH
High quality double glazing.
Mains water
Mains drainage.
ESB
Telephone
Broadband.
Outside
South-westerly private enclosed rear garden.
Large decking area.
Timber garden shed.
Cobblelock driveway.

