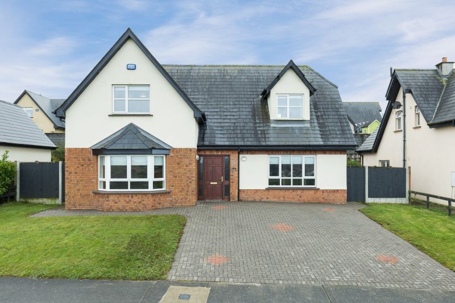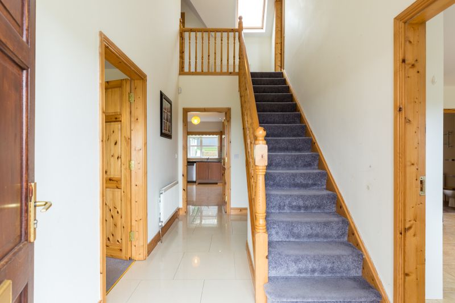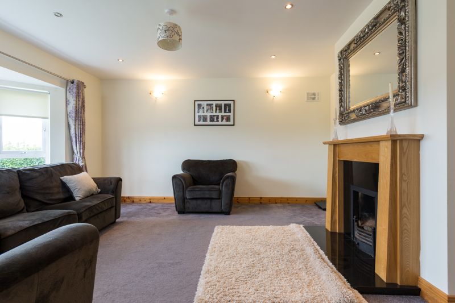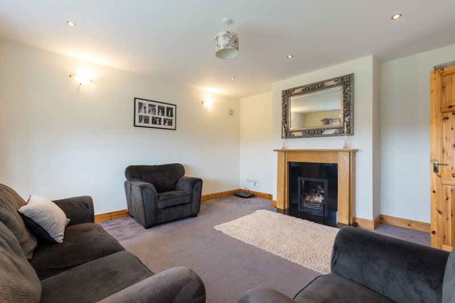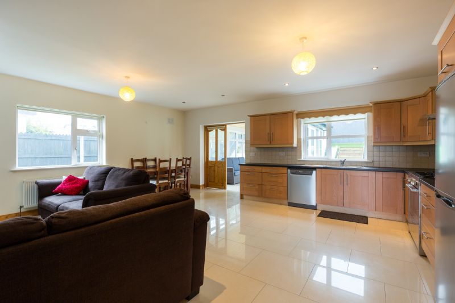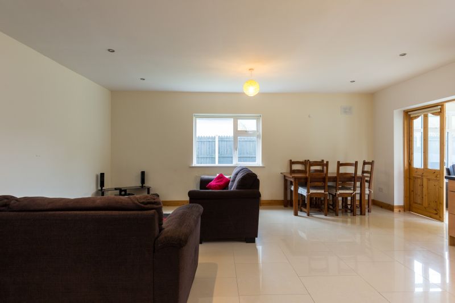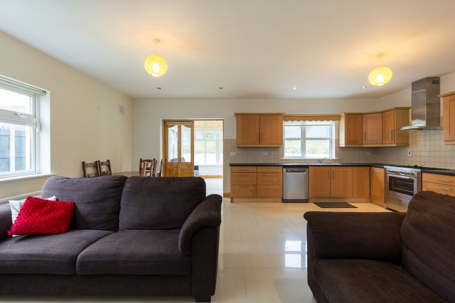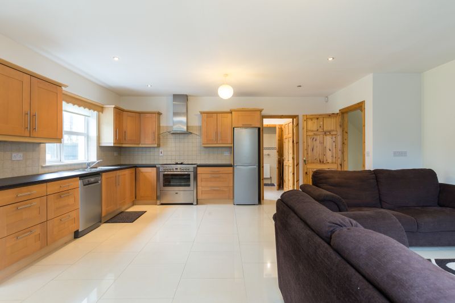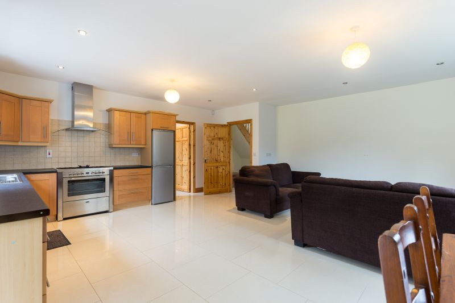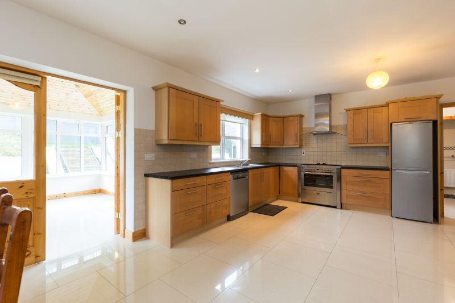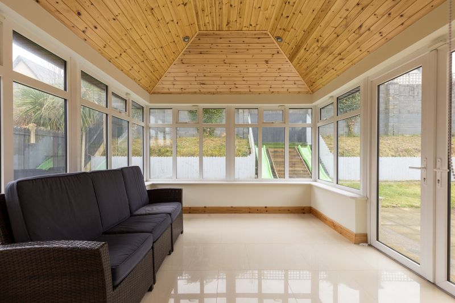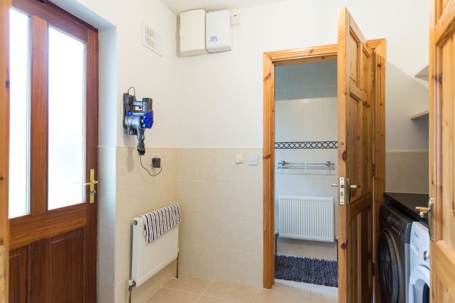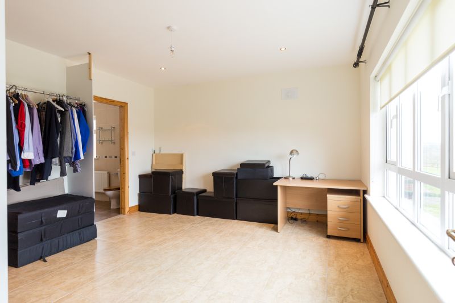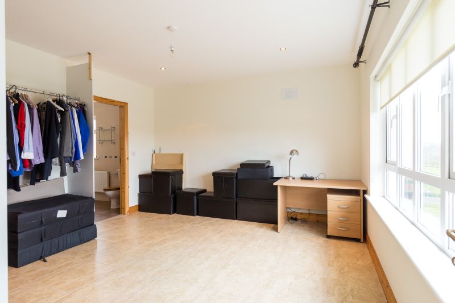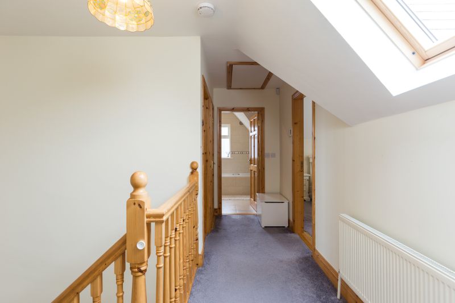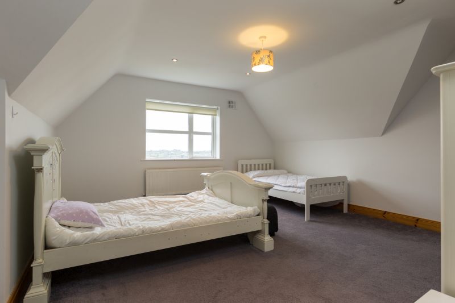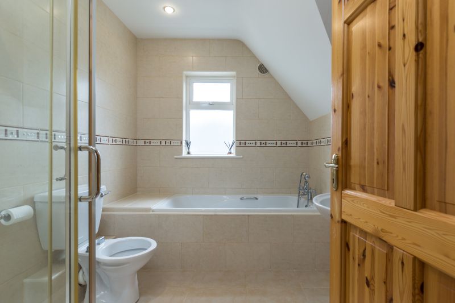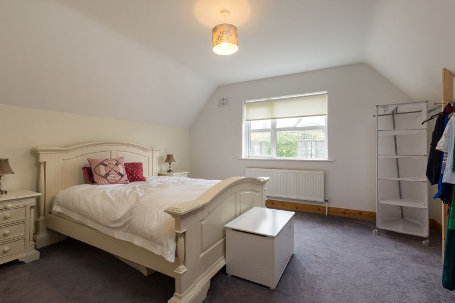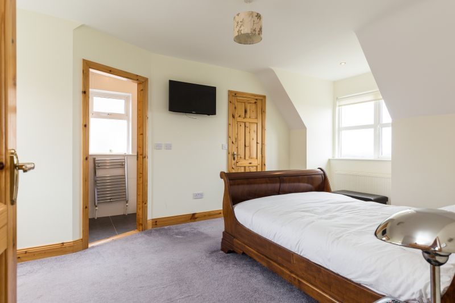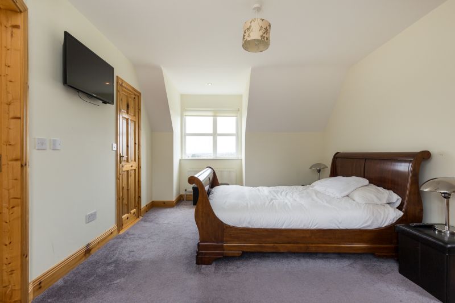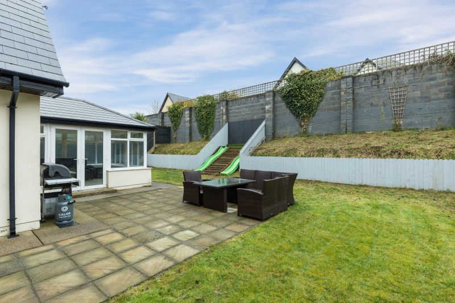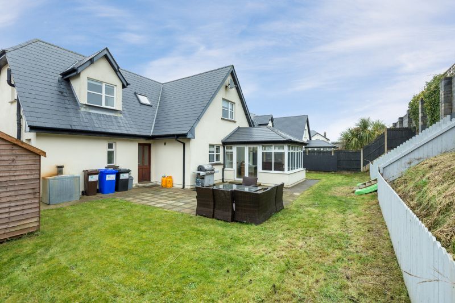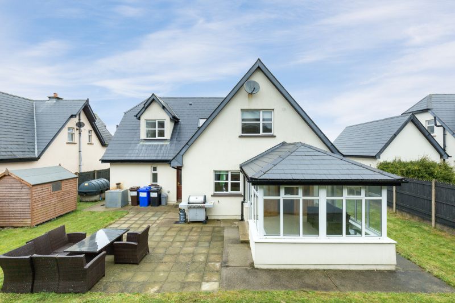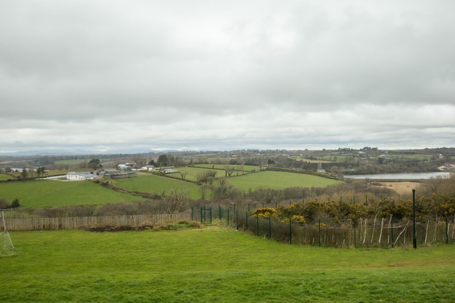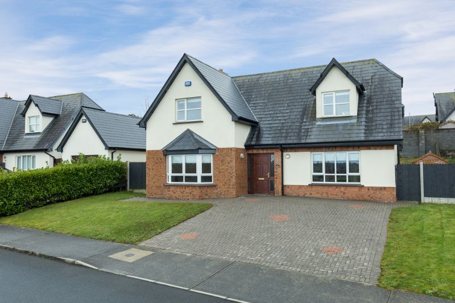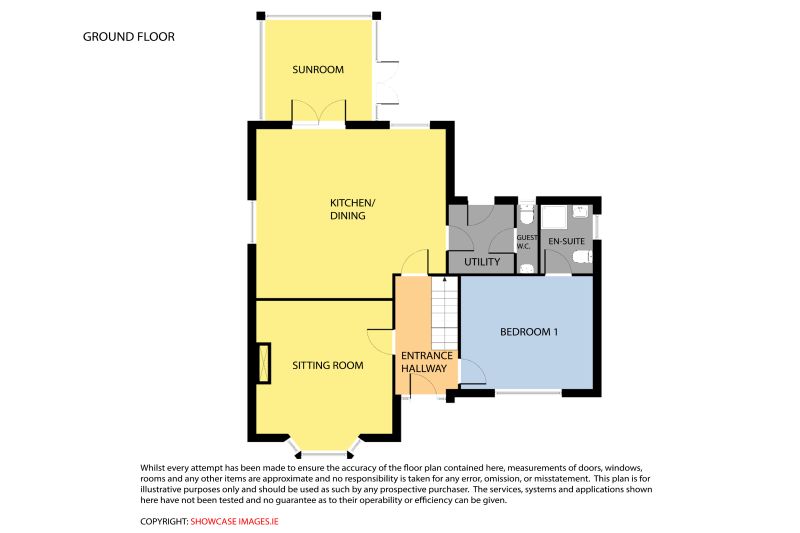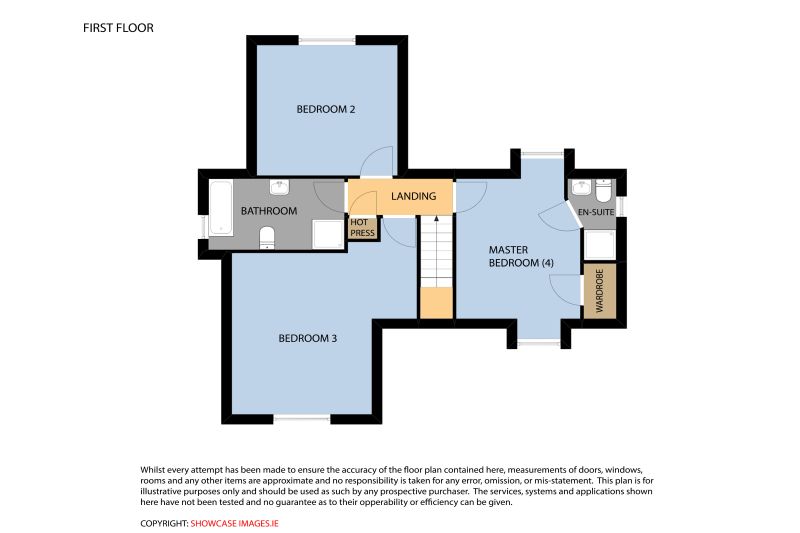No. 32 Coill Aoibhinn is an impressive family home, situated in a much sought after location. Built in 2006, this detached family home provides spacious accommodation in one of Wexford’s most popular developments. The property offers superb views over the River Slaney Estuary and Ferrycarrig Castle. The residence boasts an open spacious feeling. With power showers and top of the range kitchen appliances. Spacious flexible accommodation over two floors, an impressive entrance hallway, a generous sized sitting room, the downstairs bedroom which is en-suite may potentially be a second family room.
To the front of the house there is a cobblelock driveway with parking for two vehicles, there are side entrances to the rear garden which is south facing, landscaped, sandstone patio area -ideal for entertaining and barbeques. It also includes built-in twin slides and a garden shed.
This property enjoys a wonderful location in a quiet cul-de-sac of detached homes just off the Newtown Road, close to Wexford General Hospital, Wexford Local Authority & the Department of Environment Buildings. If you are searching for a house in Wexford, this property must be viewed.
| Accommodation | ||
| Entrance Hallway | 4.23m x 2.07m | With tiled floor, alarm panel. |
| Sitting Room | 4.54m x 4.72m | Carpet flooring, open fireplace with black granite tile and timber surround, t.v. point. Featuring bay window with Estuary views. |
| Kitchen | 6.36m x 5.99m | Tiled floor, recessed ceiling spotlights and two centre lights. Fitted kitchen with integrated 5-burner dual fuel oven, dishwasher, fridge-freezer, tiled splashback |
| Sun Room | 3.79m x 3.34m | Tiled floor, south facing with French doors leading to rear garden. |
| Utility Room | 2.56m x 2.02m | Tiled floor, fitted units, worktop area, plumbed for washing machine and dryer. Door to outside. |
| Guest W.C. | 2.41m x 0.70m | With tiled floor and walls, w.c. and w.h.b. |
| Bedroom 1 | 4.42m x 4.01m | Tiled floor and open rail closet space. |
| En-suite | 2.42m x 1.76m | Tiled floor and walls, w.c., w.h.b. shower stall with Triton XR electric shower. |
| Carpeted solid timber staircase leading to first floor with spacious well-lit landing area | ||
| Master Bedroom | 5.50m (max) x 3.39m | Carpet flooring, t.v. point, walk-in closet and stunning Estuary views. |
| En-suite | 1.29m (max0 x 2.48m | Tiled floor and walls, w.c., w.h.b., shower stall with Supajet power shower, heated towel rail |
| Bedroom 4 | 4.70m x 4.54m | Carpet flooring and stunning Estuary Views |
| Bedroom 3 | 4.18m x 3.72m | Carpet flooring, open storage into eaves and open rails. |
| Family Bathroom | 2.53m x 2.11m | Tiled floor and walls, w.c., w.h.b. bath with shower connection, corner shower with Supajet power shower, fitting mirror and lights. |
| Hotpress off Landing | With dual immersion water heater and fitted shelving. | |
SERVICES
OFCH
Mains water
Mains sewerage.
ESB
OUTSIDE
Cobblelock driveway
Rear garden with southerly orientation
Generous patio area offering additional entertainment area.
Twin slides.
Garden shed.

