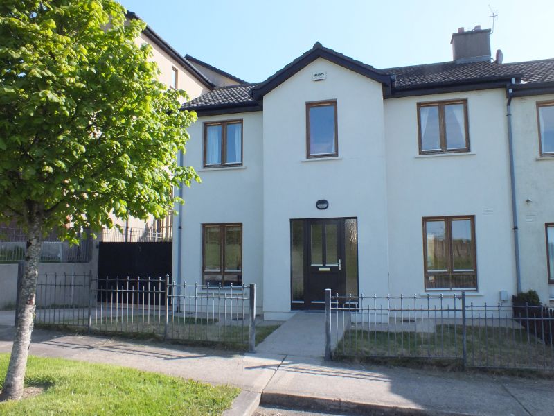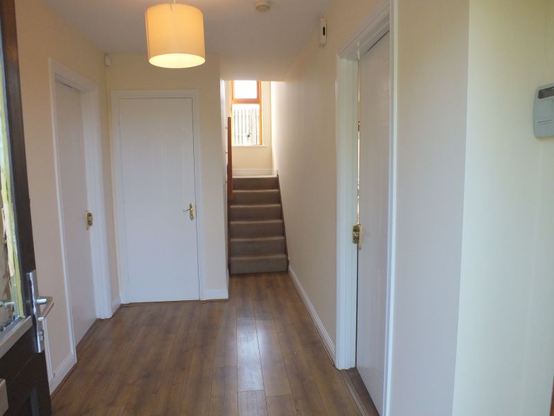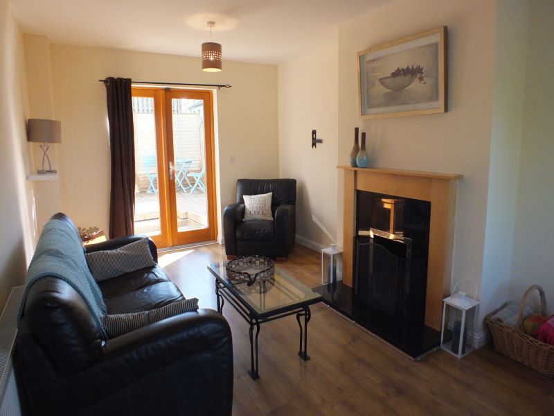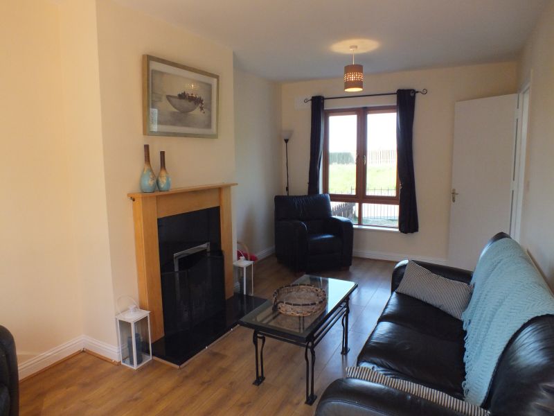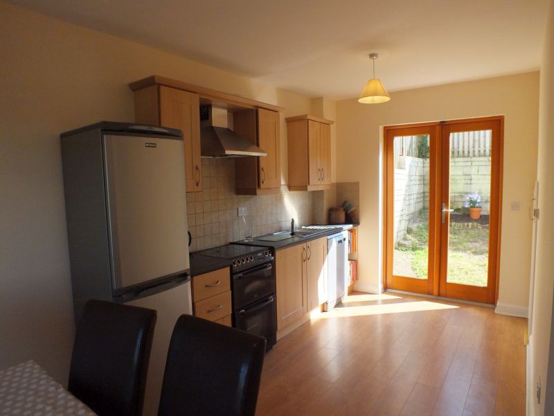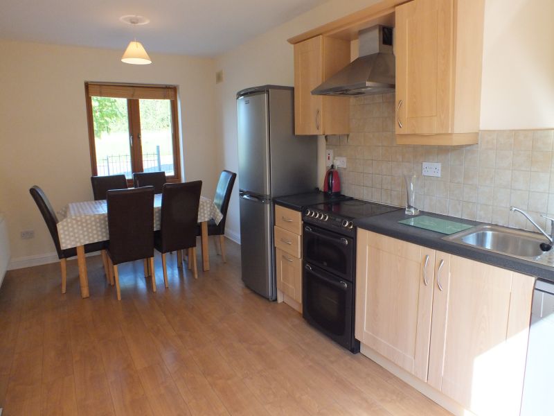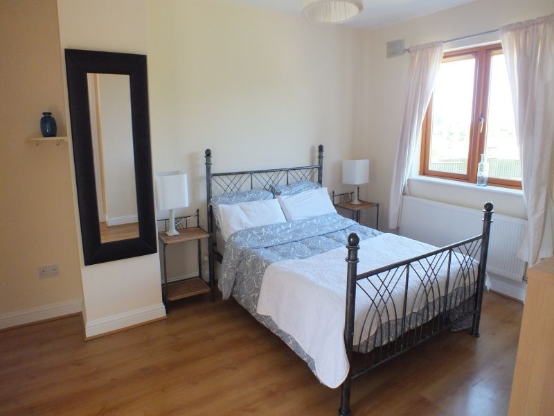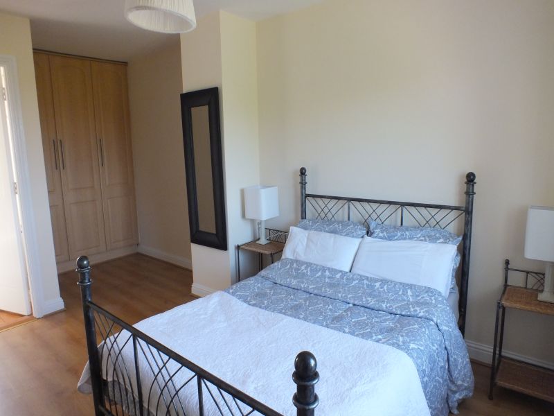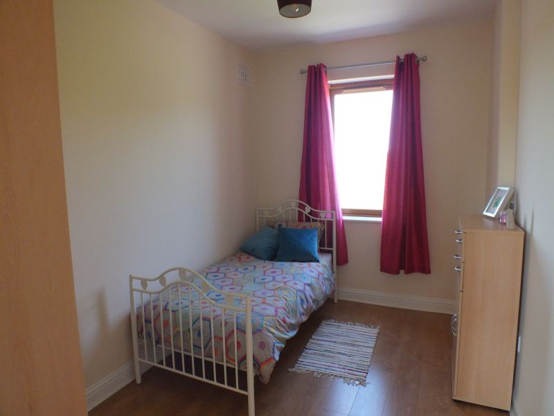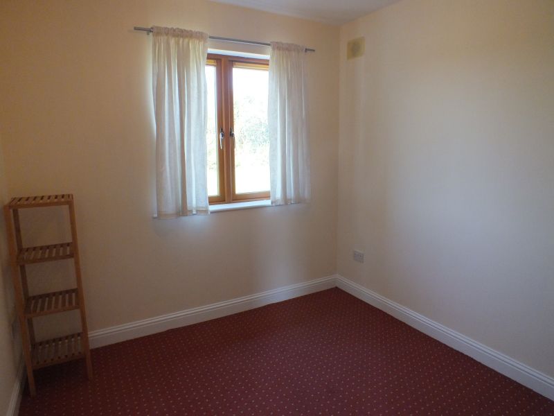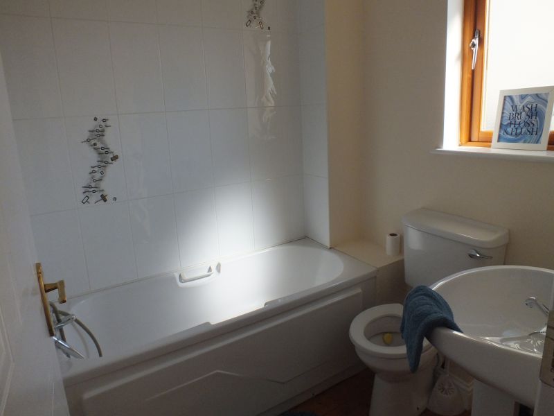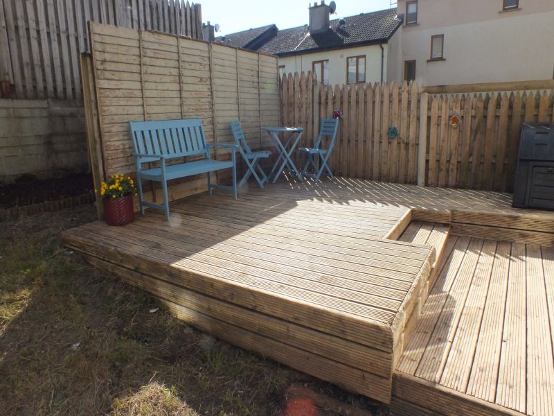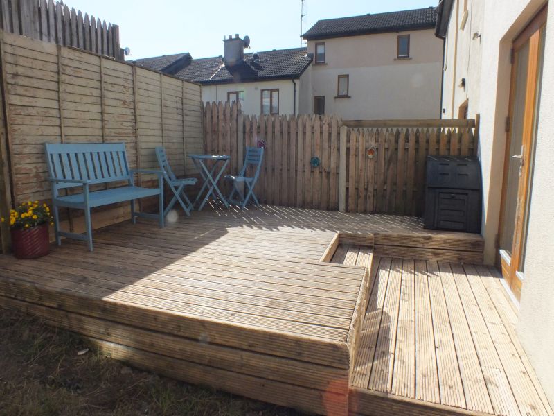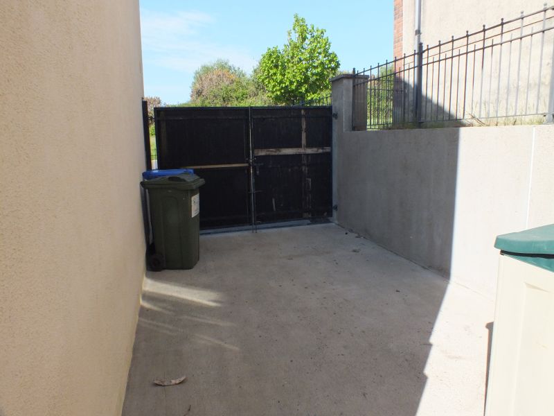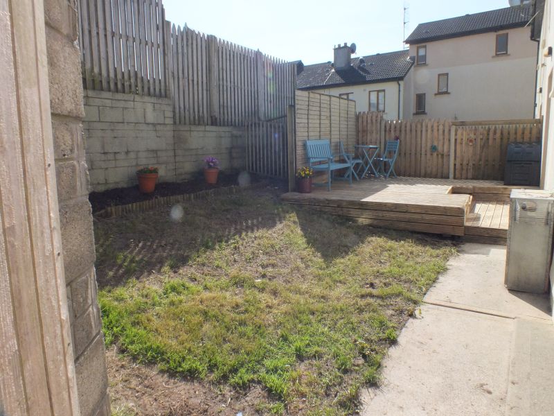Spacious 3 bedroomed semi-detached residence, very well situated in Clonard Village. Local shops and retail parks are within walking distance; it is a 2 minute drive to the N25 for access north to Dublin or south towards Rosslare; it is only 3km to Wexford’s Main Street. The property itself is presented in excellent condition throughout and ready for immediate occupation. There is ample parking to the side of the property and you also have gates to the side with extra parking. Viewing strictly by prior appointment with the sole selling agents. For further details and appointment to view contact, Wexford Auctioneers, Kehoe & Assoc. 053 9144393.
| Accommodation | ||
| Entrance Hallway | 4.22m x 2.34m | Timber floor covering, alarm panel. |
| Guest W.C. | 1.93m x 1.55m. | Tiled floor, w.c., w.h.b. and extractor fan. |
| Living Room | 6.65m x 3.75m | Timber floor covering, feature fireplace with marble hearth and timber surround. French doors onto deck area. |
| Kitchen/Dining Area | 6.65m x 3.01m | Timber floor covering. Waist and eye level shaker style kitchen units, stainless steel sink unit. Creda double oven, hob, extractor fan, Zanussi dishwasher, Hotpoint fridge freezer. Bookshelves. French doors to rear garden. |
| Cupboard off Kitchen | Plumbed for washing machine.
|
|
| Staircase to First Floor
|
Access to attic. | |
| Landing | Carpeted. | |
| Hotpress | 3.81m x 3.24m | |
| Master Bedroom | 5.84m x 3.48m | Timber floor covering, built-in wardrobes, t.v. point. |
| En-suite | 1.97m x 1.69m | W.C., w.h.b., shower stall stall with Triton T90z shower, fully tiled. Timber floor. |
| Bedroom 2 | 4.23m x 2.76m | Timber floor covering and built-in wardrobe. |
| Bedroom 3 | 4.16m x 3.22m | Carpeted, built-in wardrobes and desk unit. |
| Family Bathroom | 2.15m x 2.01m | W.C., w.h.b., bath with shower above, tiled around bath. Extractor fan and timber floor |
Services
Mains water.
Mains drainage.
Mains electricity.
OFCH.
Outside
Ample car parking.
Gates to the side of the house
Decked area to the rear.

