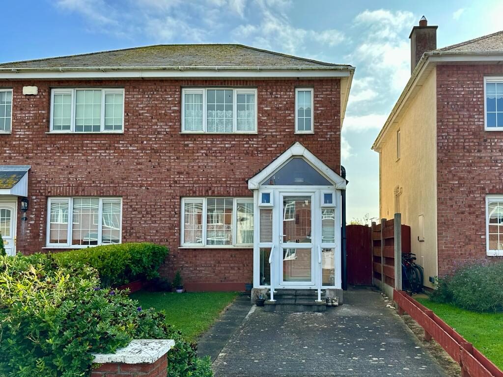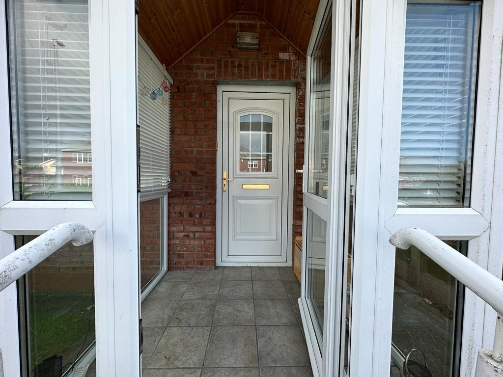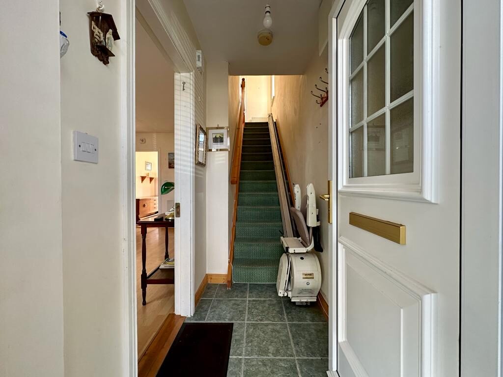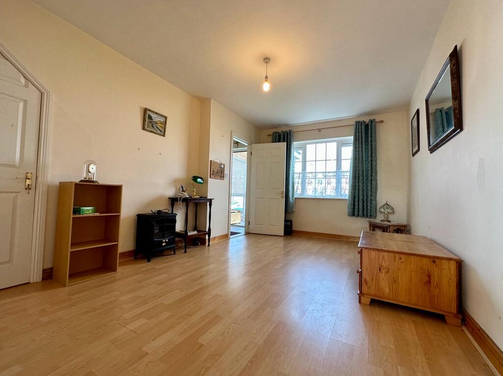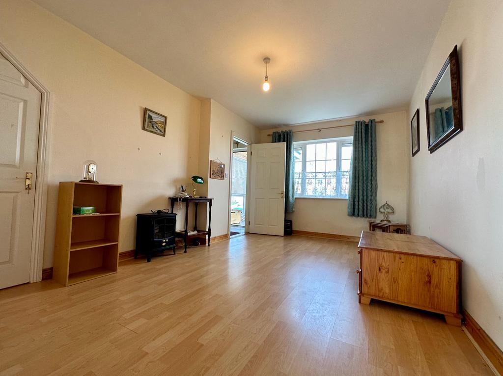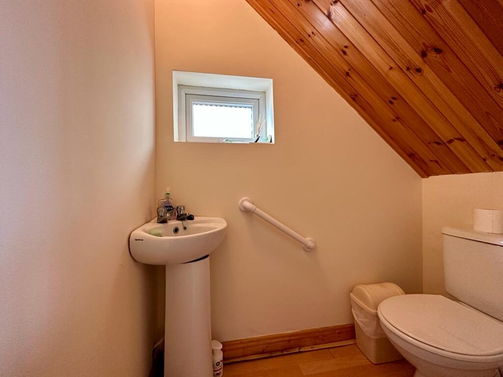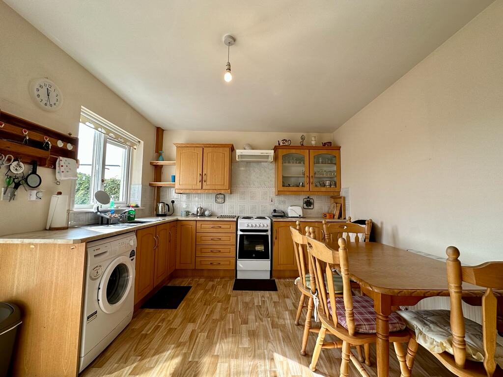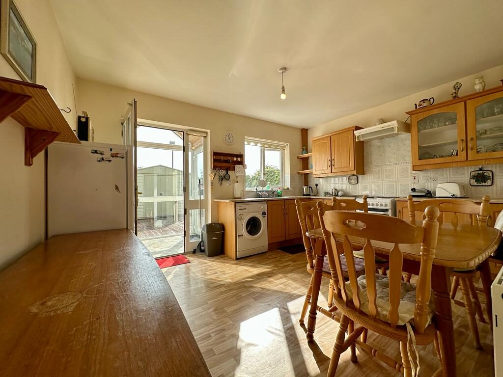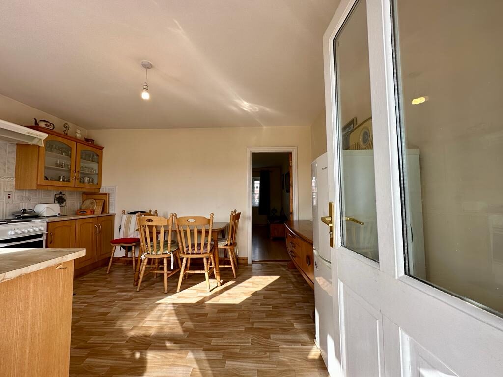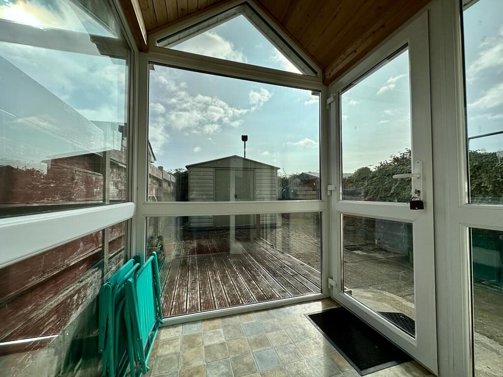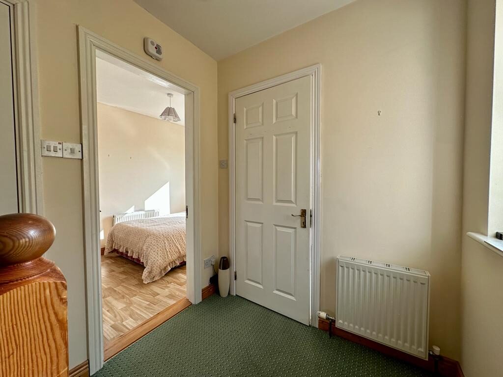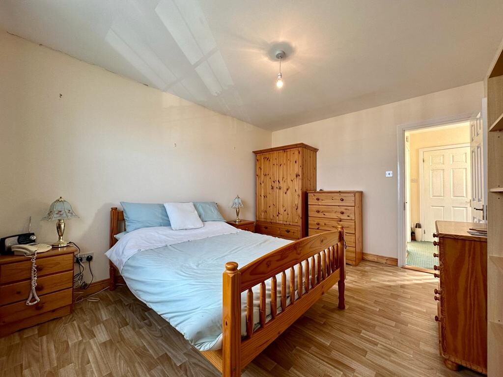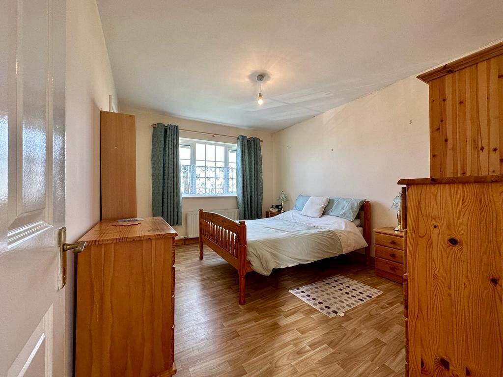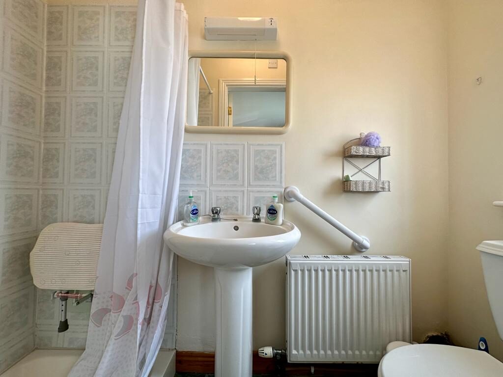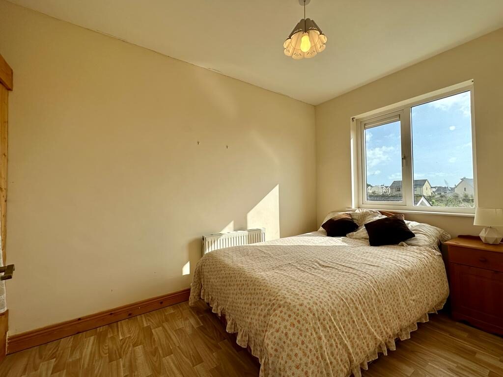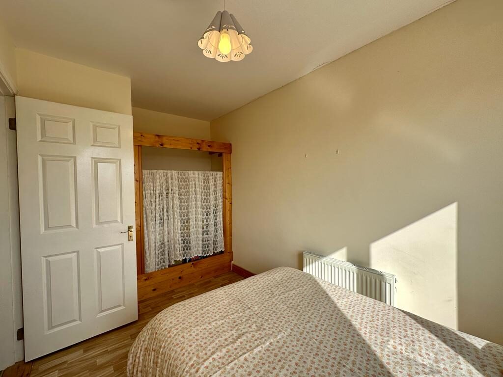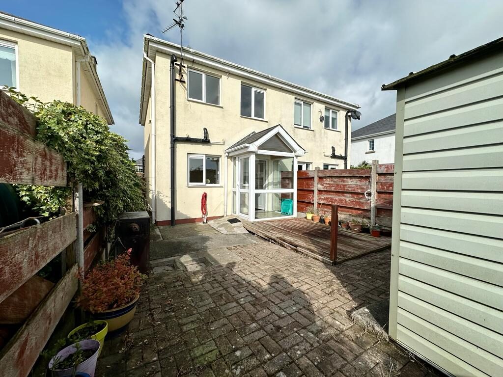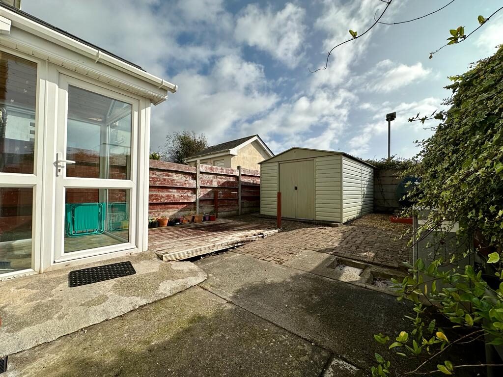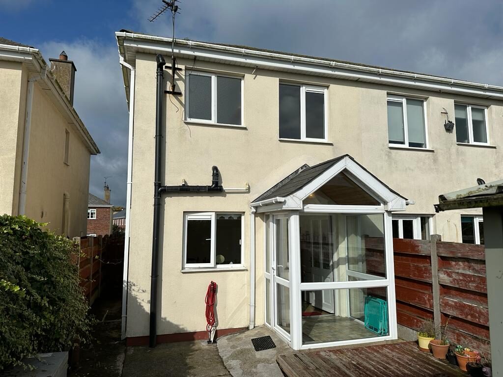This well-maintained semi-detached residence is presented in excellent condition and offers a well-designed, well-lit interior. The property includes a spacious living room, a separate kitchen/dining area, a sunroom, and a guest WC. The staircase is equipped with a chair lift arriving to a spacious landing area with hot-press, a bathroom, and two double bedrooms. In addition to the roomy interior, the property benefits from off-street parking and a spacious rear garden.
Situated in a convenient location within a modern development, this property is within walking distance of all amenities in Rosslare Harbour, including shops, a supermarket, train, ferry to Rosslare Europort and bus stops, a church, and a pharmacy. Kilrane village, which is nearby, offers additional amenities such as pubs, restaurants, and a primary school, all within easy walking distance. The main N11 and N25 roads are easily accessible, and Wexford town centre is just a 20-minute drive away. The property also benefits from its proximity to several beautiful beaches, including Rosslare Harbour, Rosslare Strand, St. Margarets, St. Helens, Ballytrent, and more. Whether used as a permanent or holiday home or as a solid investment opportunity, this property is deemed to be of excellent value for money.
Viewing comes highly recommended for further information and viewing arrangements contact Wexford Auctioneers Kehoe & Associates 053-9144393.
ACCOMMODATION
Front Porch 1.63m x 1.46m Tiled flooring, PVC double glazed window surround and
timber apex roof.
Hallway
1.93m x 1.14m
Tiled flooring with stair chair lift.
Living Room
4.72m x 3.16m
Timber laminate flooring, t.v point, large window overlooking front garden.
Guest W.C.
1.67m x 0.89m
Timber laminate flooring, w.c. and w.h.b. small side window.
Kitchen / Dining
4.16m x 3.23m
Lino flooring, solid timber fully-fitted floor and eye level cabinets, Indesit electric oven with Belling extractor fan overhead, Bosch washing machine and free-standing fridge. Stainless steel sink and drainer with tiled splashback, large window overlooking rear garden.
Sun Porch
1.67m x 1.45m
Lino flooring, PVC double glazed windows. Door to south-easterly rear garden.
Landing
2.00m x 1.87m
Carpet flooring, hotpress with dual fuel immersion and shelving.
Bedroom 1
4.03m x 3.16m
Lino flooring, large window overlooking front garden, electrical points.
En-suite
2.18m x 0.89m
Tiled flooring, tiled surround shower stall with Gainsborough 1200 power shower, w.c., w.h.b. tiled splashback, mirror and lighting overhead.
Bedroom 2 3.94m (max) x Lino flooring, window overlooking rear garden, open rail
2.18m closet.
Family Bathroom 1.86m x 1.71m Tiled flooring, bath with shower overhead, part-tiled wall
surround, w.h.b. with tiled slashback, mirror and light
overhead, w.c.
Outside
Sunny aspect patio
Off Street Parking
Enclosed rear garden
Garden shed
East grounds to maintain
Services
Mains Water
Mains Drainage
OFCH
Telephone
Broadband available
Viewing: Viewing is strictly by prior appointment and to arrange a suitable viewing time contact the sole selling agents, Kehoe & Assoc. at 053 9144393.

