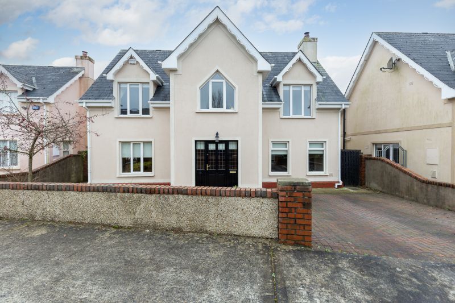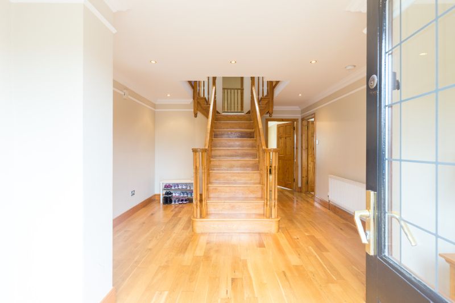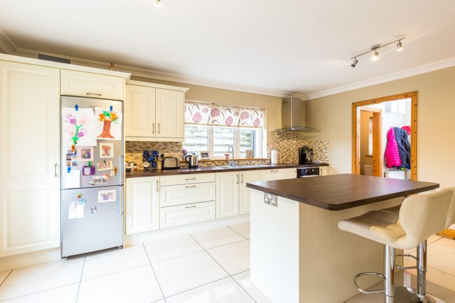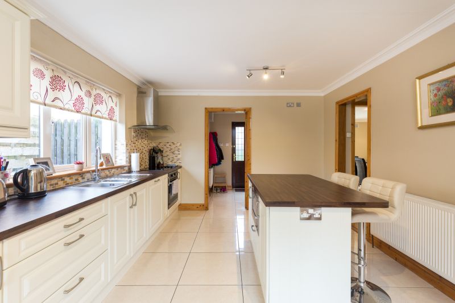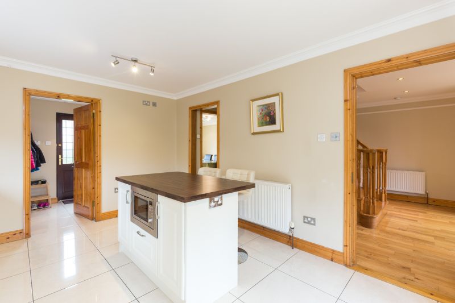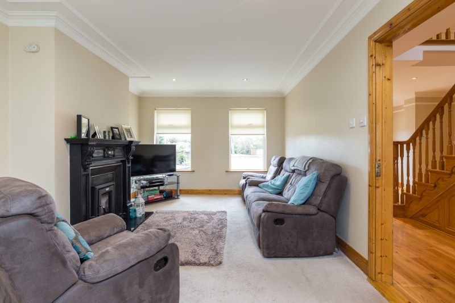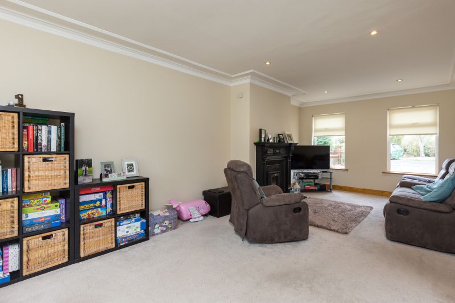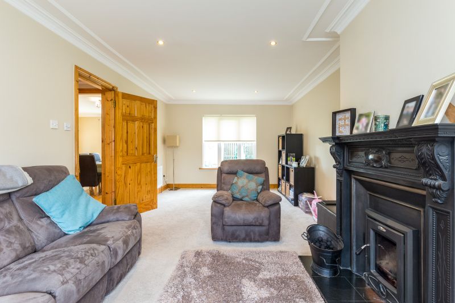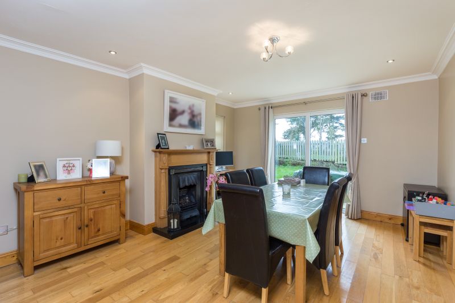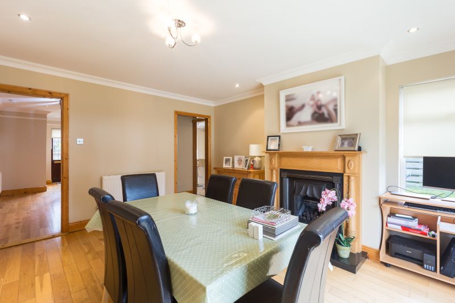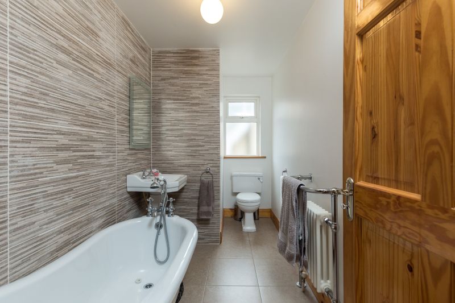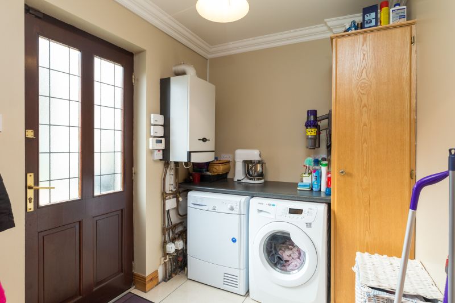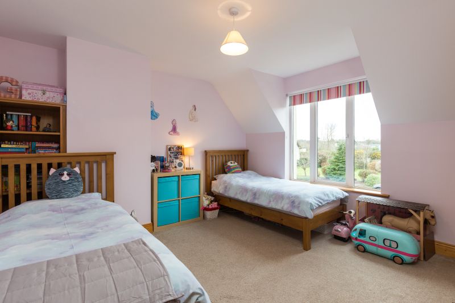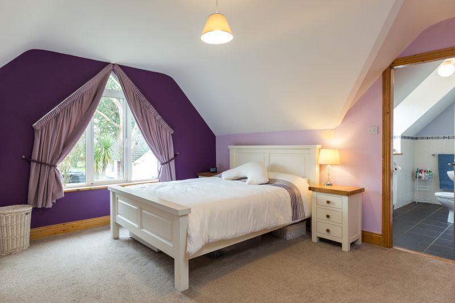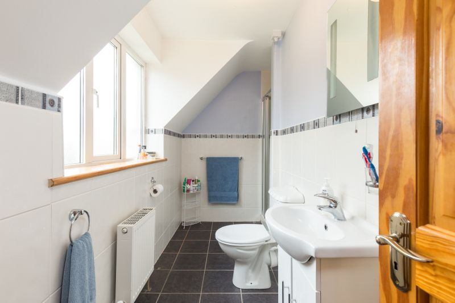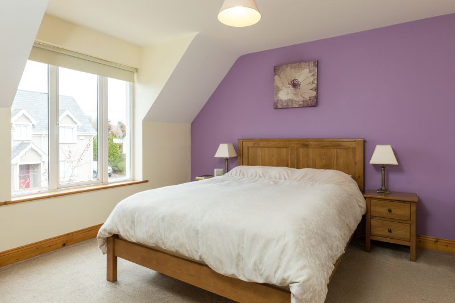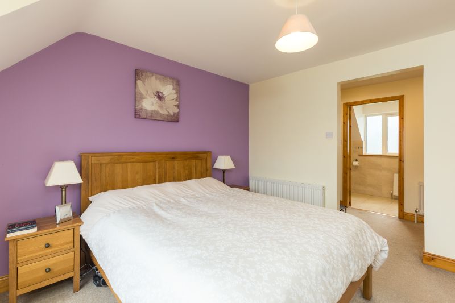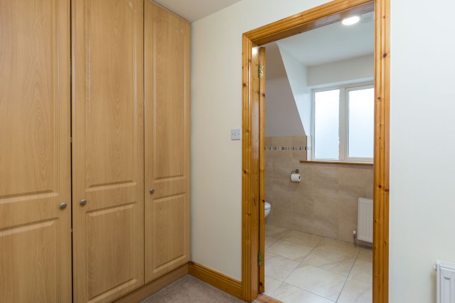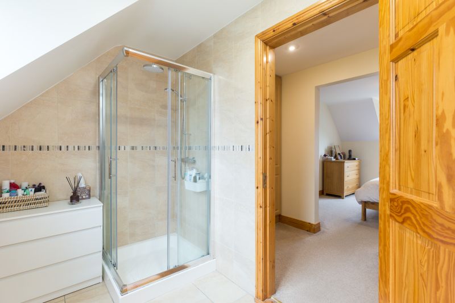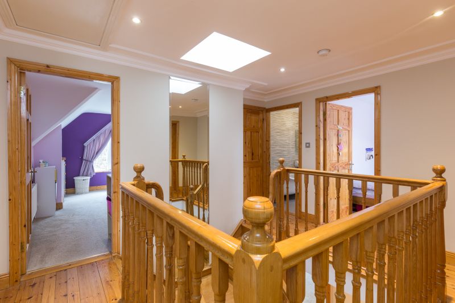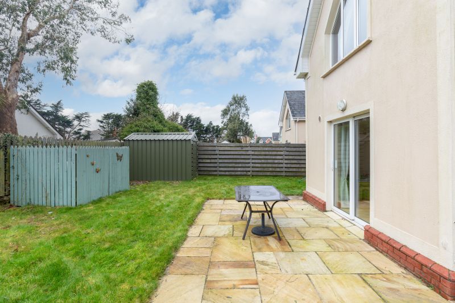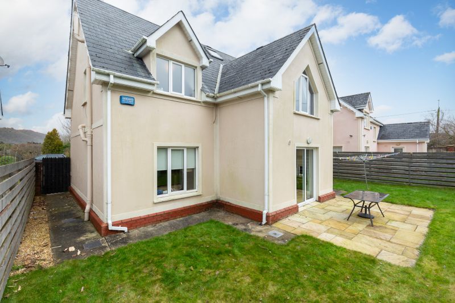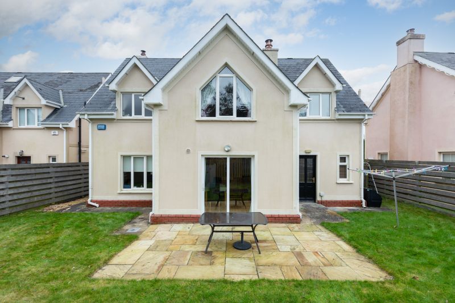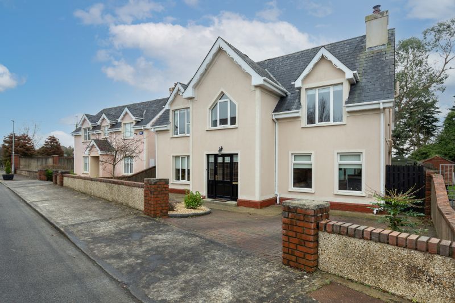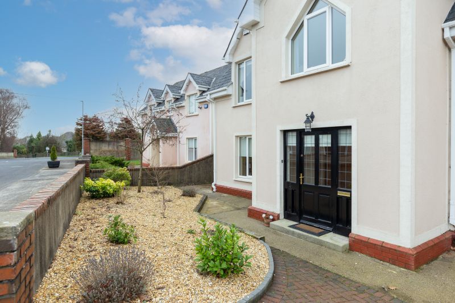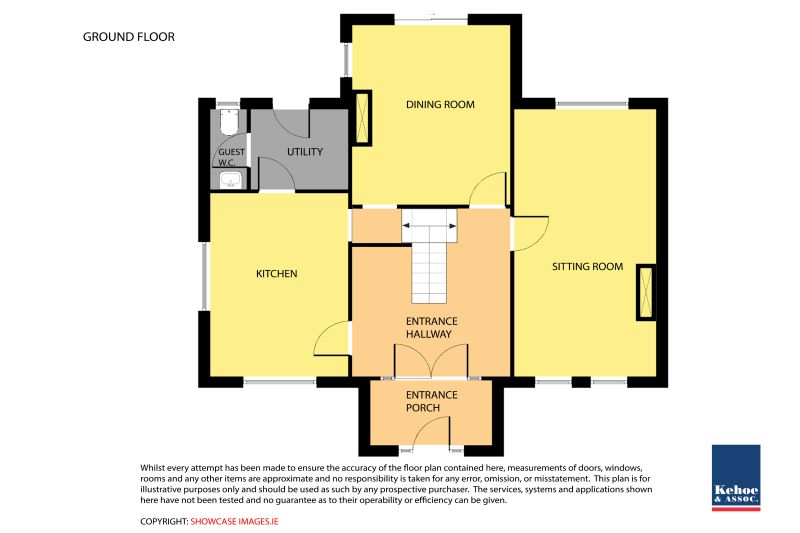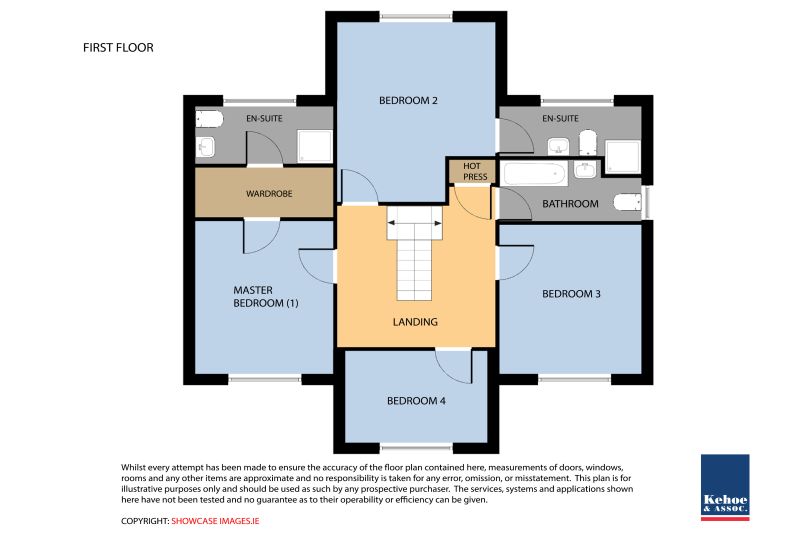3 Foxborough is located in the village of Castlebridge, a suburb village located 5 minutes drive north of Wexford town. The up and coming village of Castlebridge offers a wide range of amenities on your doorstep including national school, health centre, church, pharmacy, post office, supermarket, restaurants and takeaways.
Castlebridge boasts well-established GAA and soccer clubs, Bridge Rovers FC and Shelmaliers GAA club. Wexford town is easily accessible via bus link with bus stops on your doorstep. This enviable location is a short spin from popular attractions including the beautiful Curracloe beach, the Raven Forest and Wexford Wildfowl reserve. Castlebridge is located 1 hour’s drive from South Co. Dublin and convenient to Rosslare Europort.
Viewing comes highly recommended and is strictly by prior appointment with the sole selling agents, contact Kehoe & Assoc. on 053 9144393
3 Foxborough comes to market as an attractive family home. This bright and airy house is full of potential. The imperial staircase is the feature of a spacious entrance hallway, with integrated storage underneath. The kitchen is equipped with a fixed island unit with inbuilt microwave and power points. The sitting room boats dual aspect windows with inset multifuel stove. The light filled dining area has double sliding doors with access to the south facing patio/garden area, perfect for summertime entertainment and alfresco dining.
The property features two spacious ensuite bedrooms, with a walk- in wardrobe in one. A modern, freestanding bathtub is the focal point in a recently refurbished bathroom. The Velux window fills the hallway, landing area and stairwell with light. There is ceiling coving throughout the property.
The property is equipped with a self-maintained and extremely energy efficient Calor gas heating system. 3 Foxborough is fully equipped with fast broadband and automated alarm system
| Accommodation | ||
| Entrance Hallway | 5.10m x 3.93m | With timber floor, feature Imperial staircase with storage underneath |
| Sitting Room | 6.96m x 3.47m | Carpet flooring, dual aspect windows. Inset multi-fuel stove. |
| Kitchen | 4.92m x 3.53m | Tiled floor & tiled splashback. Floor and eye level units, oven, hob & extractor fan overhead. Fixed island unit with integrated microwave and power points. Door to dining room. |
| Dining Room | 4.78m x 3.93m | Timber floor, gas fireplace, sliding door to south facing patio area. Door to kitchen. |
| Utility Room | 2.53m x 1.95m | With tiled floor, plumbed for washing machine, storage unit. Door to rear garden. |
| Guest W.C. | 1.96m x 0.87m | Tiled floor, w.c. and w.h.b. |
| Timber stairs to first floor | ||
| Spacious Landing | 3.92m x 3.37m | Balcony landing with Velux skylight, timber floor, Stira to attic. |
| Master Bedroom | 3.56m x 3.51m | Carpet flooring, walk-in wardrobe (3.51m x 1.47m) – carpet flooring. |
| En-suite | 3.49m x 1.64m | W.C., w.h.b., vanity unit, shower stall with power shower. Tiled floor to ceiling. |
| Bedroom 2 | 4.80m x 3.91m (max) | Carpet flooring, built-in storage units. |
| En-suite
|
3.47m x 1.32m | With w.c., w.h.b., vanity unit. Shower stall with Triton T90z electric shower. Tiled floor, half-tiled walls. |
| Bedroom 3 | 3.47m x 3.67m | Carpet flooring, built-in storage unit. |
| Family Bathroom | 3.47m x 1.66m | Feature stand-alone bathtub with shower attachment overhead & tiled surround, w.c. and w.h.b., Tiled floor. |
| Bedroom 4 | 2.93m x 2.49m | Carpet flooring, built-in storage unit. |
Outside
South facing patio area.
Rear garden in lawn
Parking outside
Ample visitor parking
Side access.
Services
Mains water.
Mains sewerage,
ESB
Calor Gas central heating.
Fibre Broadband

