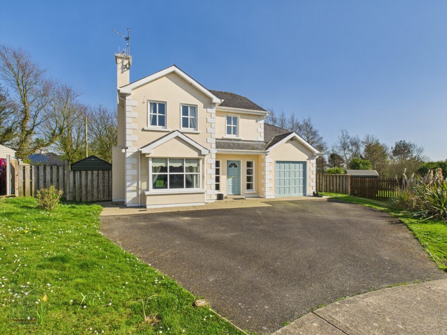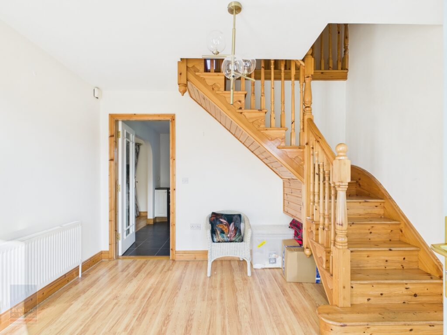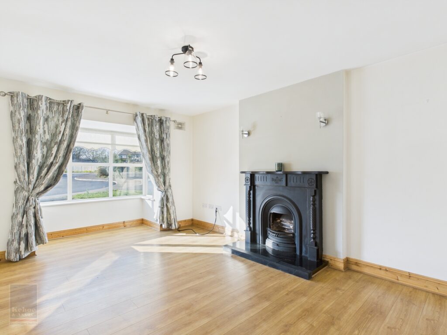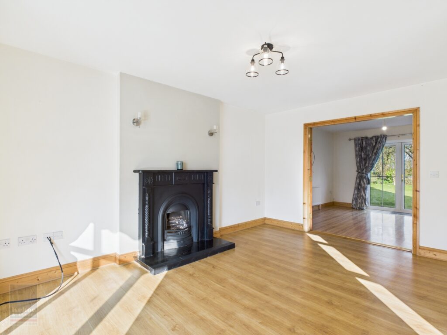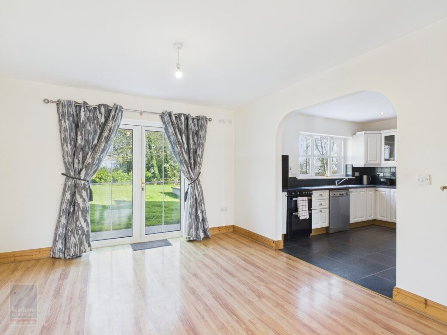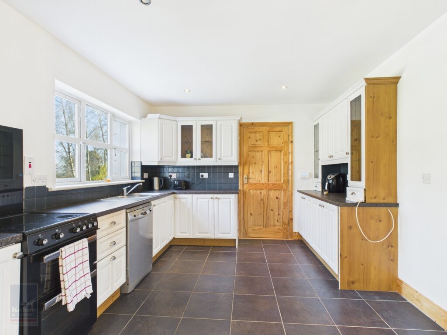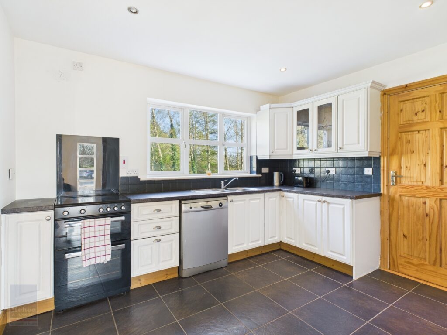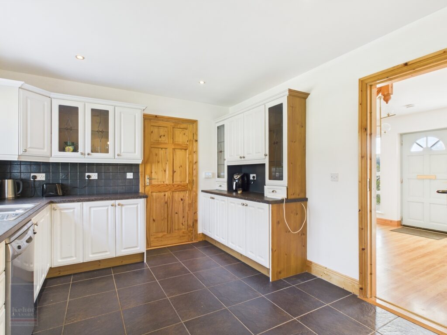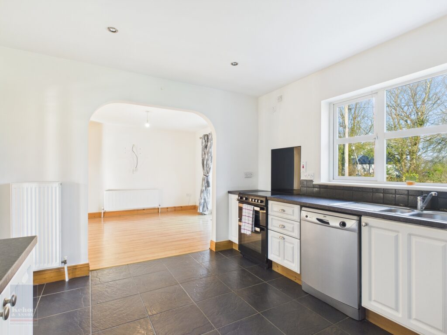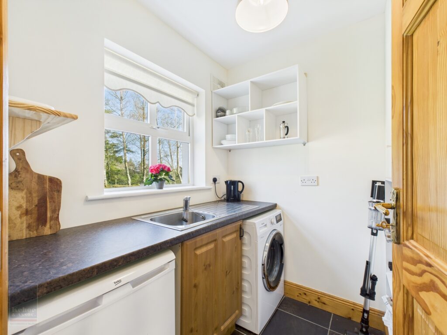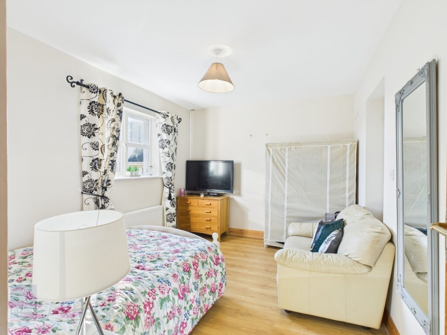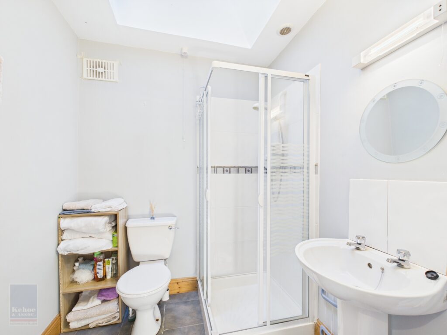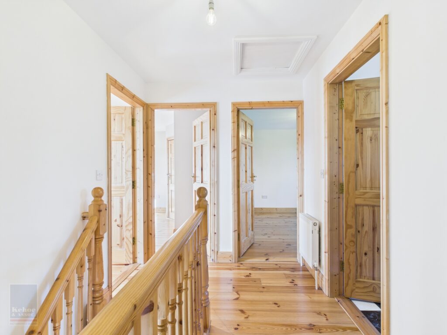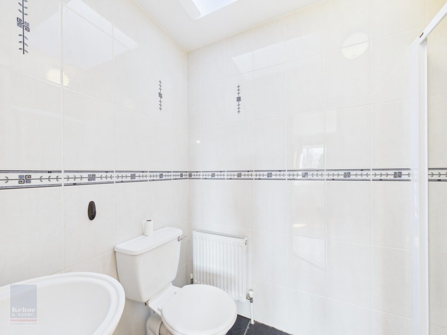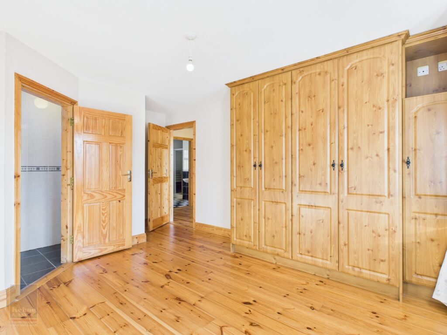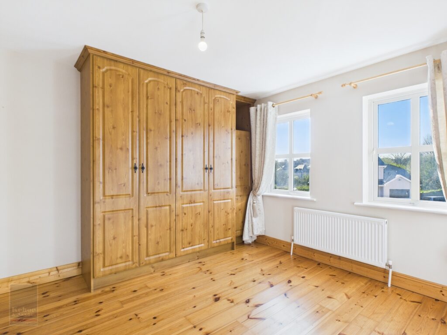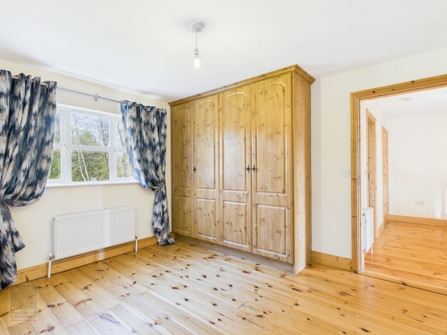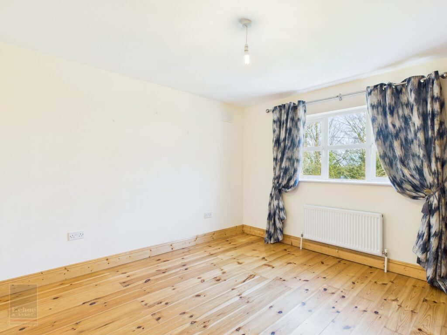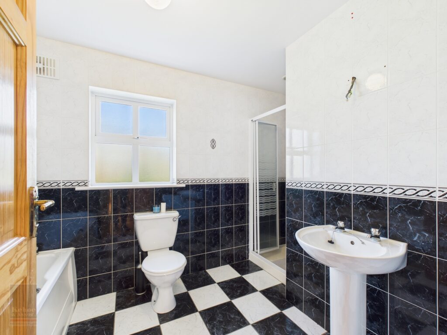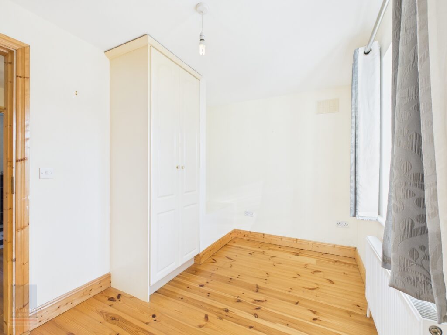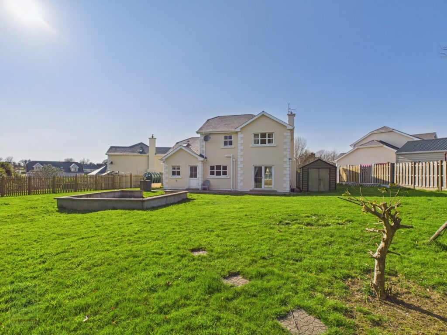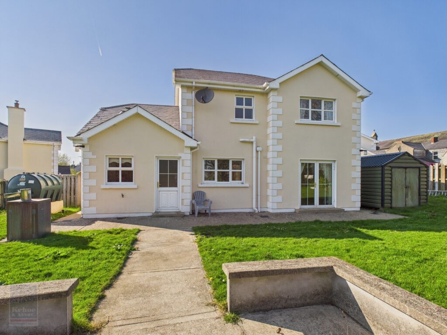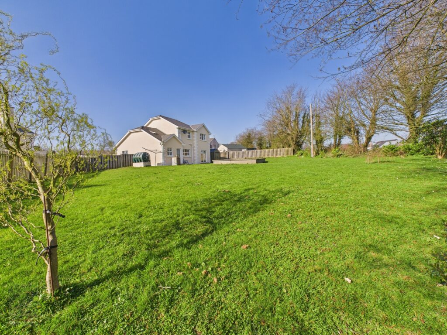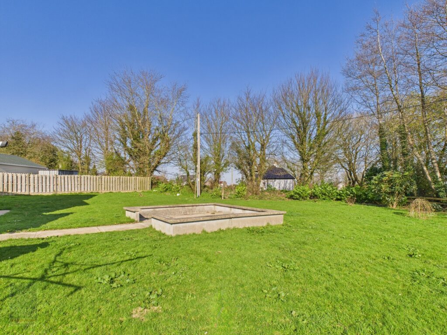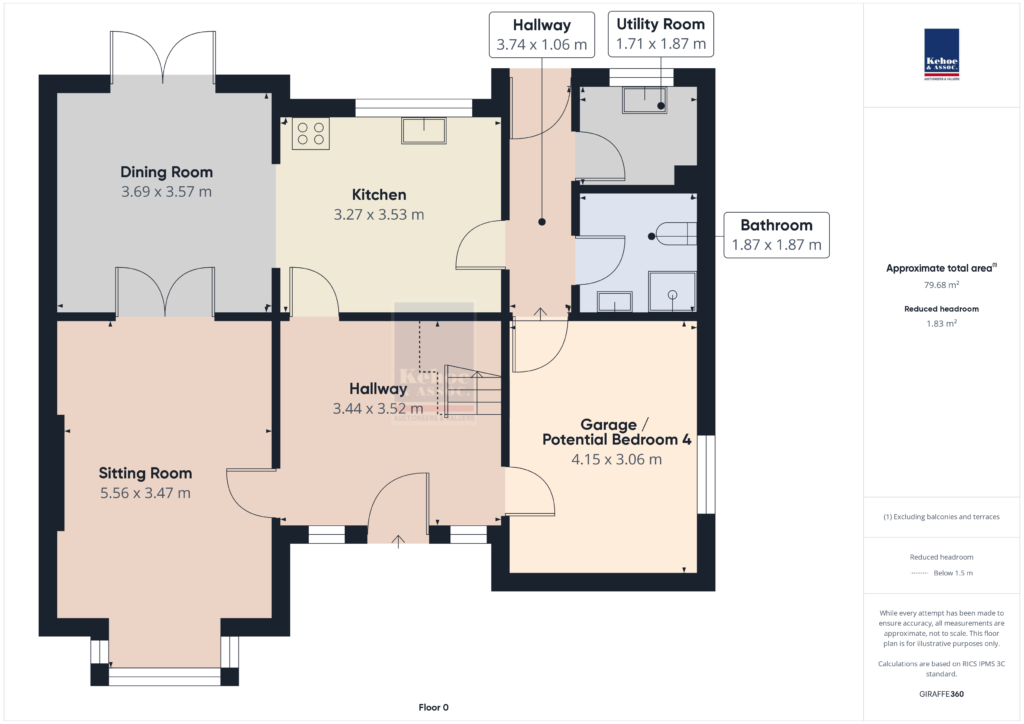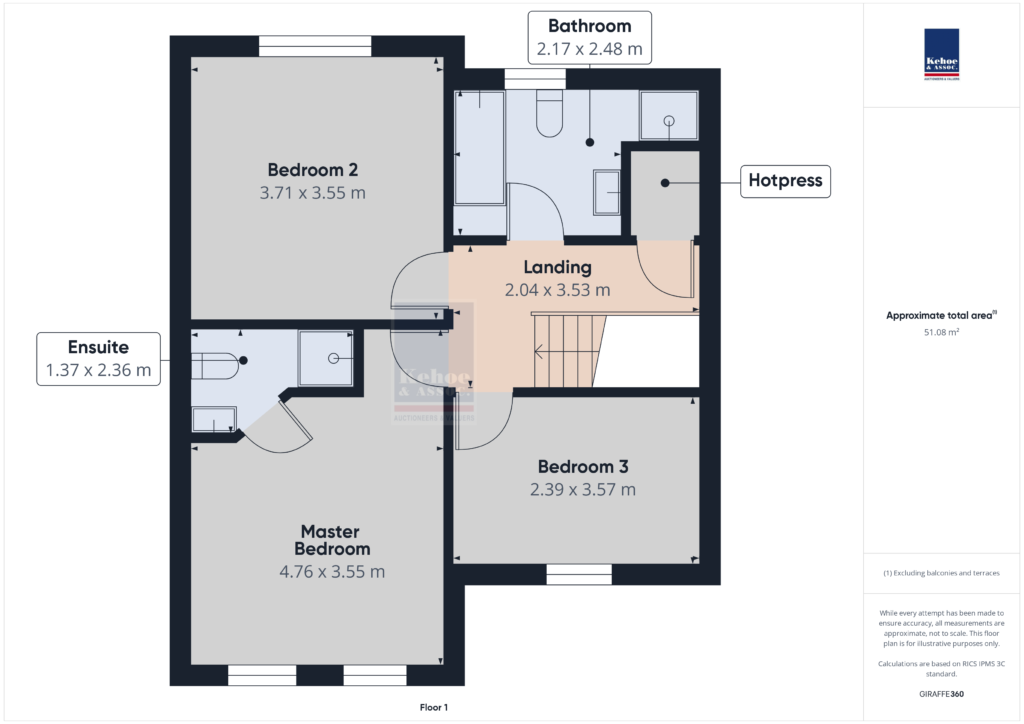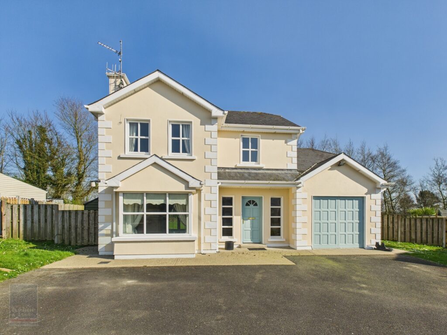Kehoe & Associates are proud to present this wonderful 3-bedroom family home to market. No.3 Dun A Rí is ideally located in Clongeen Village just 5km from Wellington Bridge, 19km from New Ross and 27km from Wexford Town. Wellington Bridge boasts fantastic amenities, including a service station, SuperValu, Wallaces’ Homevalue Hardware & Garden Centre, chemist, pub, café, etc. Clongeen itself has a well-established national school, which is just 350m away, a church, an attractive pub and a local convenience store. Clongeen is surrounded by beautiful beaches and walks with JFP Arboretum, Bannow Bay, the Hook Lighthouse, Duncannon beach and Tintern Abbey all just a short drive away.
This well-proportioned 3-bedroom family home comes to the market in excellent condition. There is a tarmacadam driveway to the front, with ample parking and an enclosed, private garden area to the rear. The garden is accessible through double doors off the dining room. The lawn area is substantial and there is a patio area to enjoy dining al fresco. The sitting room features a solid fuel stove with a granite hearth and a bay window. French doors lead to the dining room from where the garden is accessed. There is a downstairs utility room, shower room and access to the integral garage which has potential for a fourth bedroom. Upstairs there are 3 bedrooms including the master ensuite and a family bathroom. Viewing of this property comes highly recommended, contact sole selling agents Kehoe & Assoc. on 053-9144393
CLICK HERE FOR VIRTUAL TOUR
| Accommodation |
|
|
| Ground Floor | ||
| Entrance Hallway | 3.56m x 3.48m | Laminate floor and staircase to first floor. |
| Sitting Room | 3.59m x 4.77m | Laminate floor, solid fuel stove with granite hearth, feature bay window and double doors into: |
| Dining Room | 3.73m x 3.60m | Laminate floor, tv point, French doors to rear garden/patio area and archway into: |
| Kitchen | 3.54m x 3.29m | Tiled floor, floor and eye level units, electric oven, hob, extractor, integrated dishwasher, free standing fridge freezer and stainless-steel sink. |
| Rear Hallway | 3.73m x 1.07m | Tiled floor, Staire staircase to overhead attic space |
| Utility Room | 1.89m x 1.73m | Tiled floor, countertop with stainless-steel sink, storage press, washing machine and dryer. |
| Shower Room | Tiled floor, w.c., w.h.b., Triton Aqua sensation electric shower and overhead Velux window. | |
| Garage / Potential Bedroom 4 | 4.15m x 3.09m | Laminate floor and tv point. |
| First Floor | ||
| Landing Area | 3.57m x 2.09m | Timber floor and attic access |
| Hotpress | With dual immersion | |
| Bedroom 3 | 3.58m x 2.37m | Timber floor, built-in wardrobe and shelving/seating shelf. |
| Master Bedroom | 3.86m x 3.58m | Timber floor, extensive built-in wardrobe units and ensuite. |
| Ensuite | 2.37m x 1.45m (max) | Fully tiled, w.c. w.h.b., shower stall with Triton T90si electric shower with tiled surround and overhead Velux window |
| Bedroom 2 | 3.58m x 3.71m | Timber floor and extensive built-in wardrobe units |
| Family Bathroom | 2.48m x 2.15m | Fully tiled, bath, w.c., w.h.b. and shower stall with Triton AS3000XT thermostatic power shower with tiled surround |
Outside
350m to Clongeen N.S.
Rear patio area
Steel shed
Sunny aspect
Ample parking
Large lawn area
Services
Mains Water
Mains Drainage
ESB
Broadband Available
OFCH

