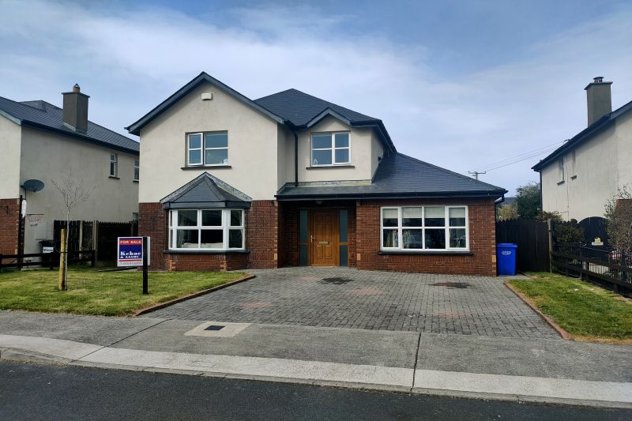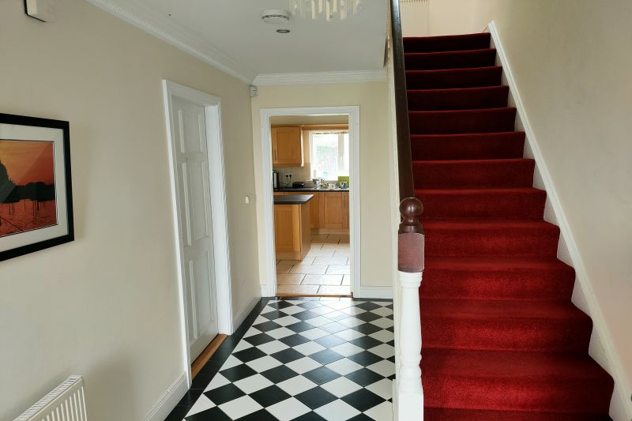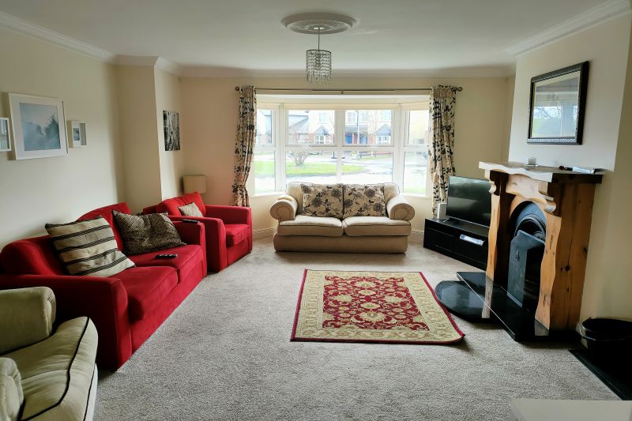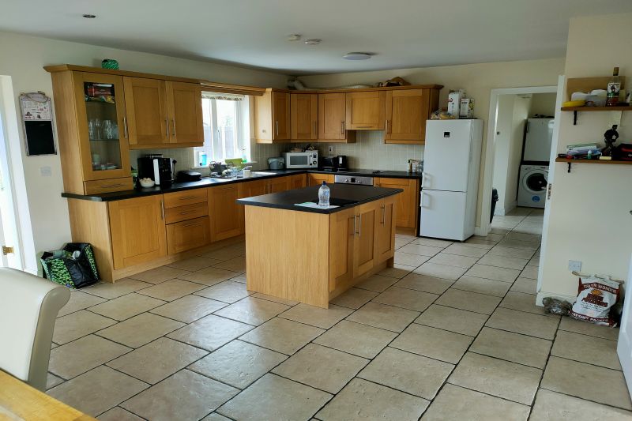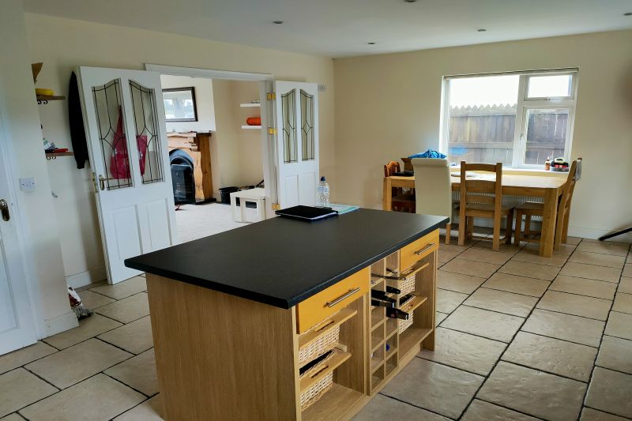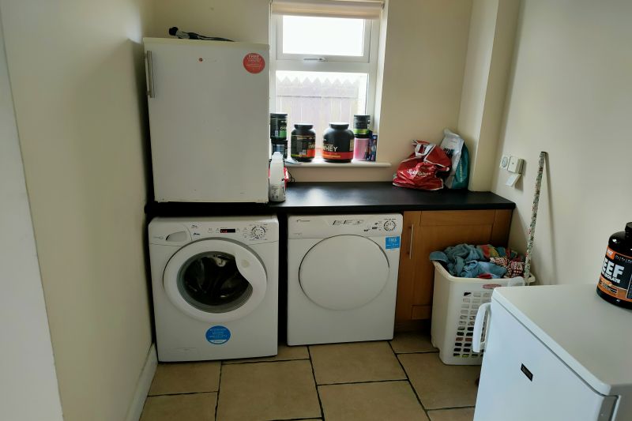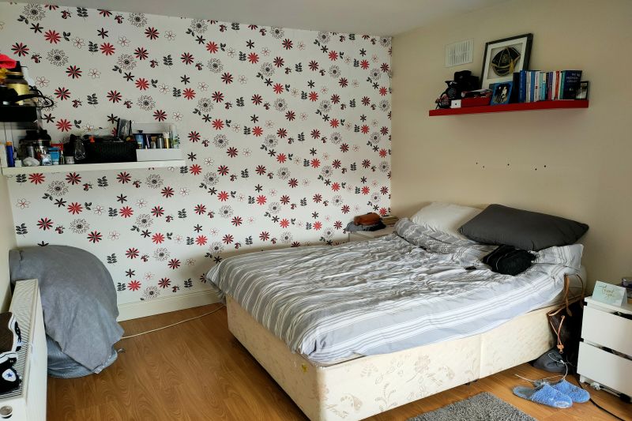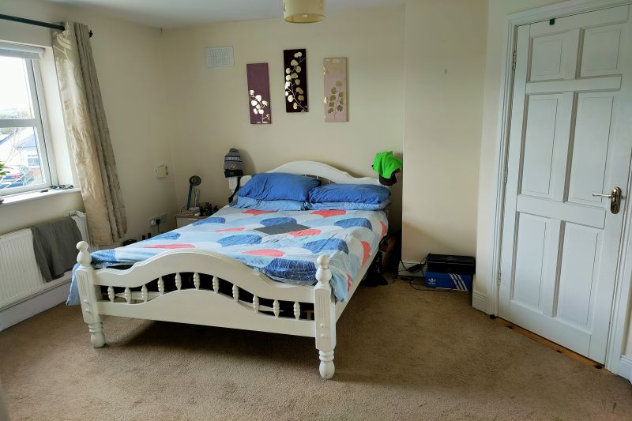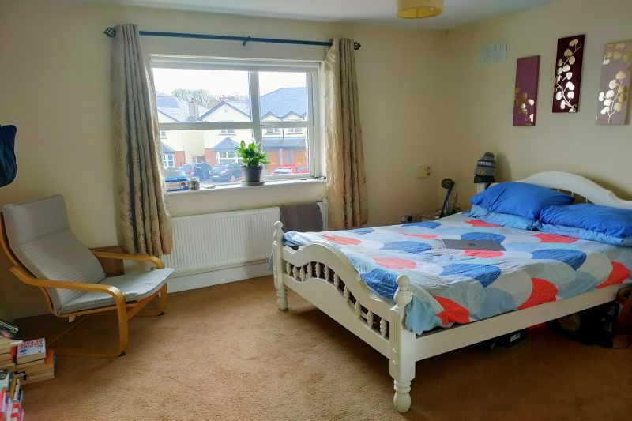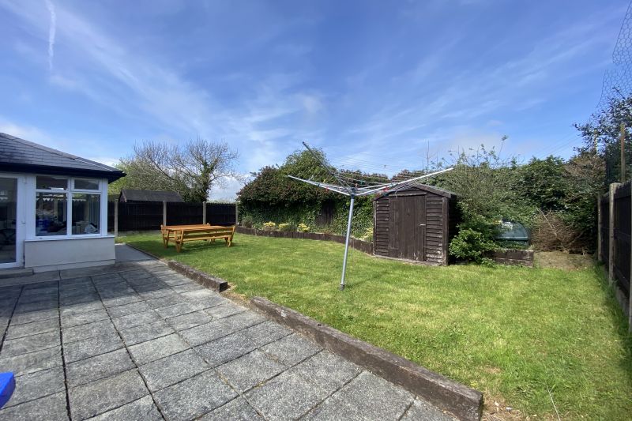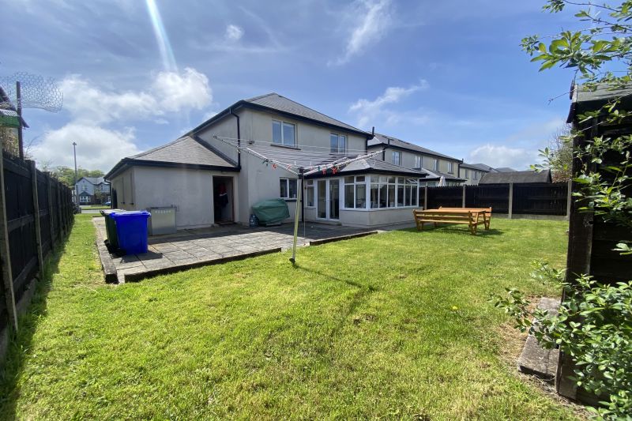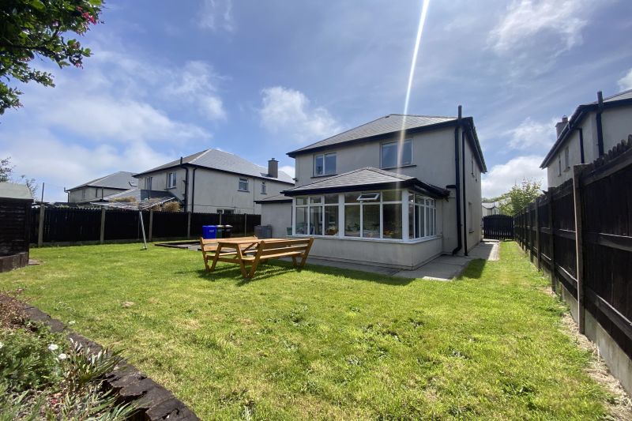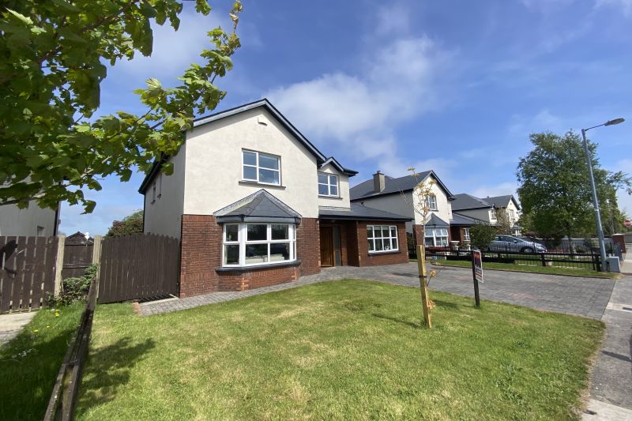This excellent 4 bedroom detached family home comes to the market very well presented. 3 Ard na Dara is surrounded by an array of amenities and only a 5 minute drive to Wexford Town centre. This location is within walking distance of primary and secondary schools, supermarkets, shop, pharmacy, hair salon, beauty salon, launderette, and Whitemill Industrial Estate. Ard na Dara is a small, private, 18 home development ideally located just off Clonard Road with both the N25 and N11 just minutes away. The property is presented in very good condition throughout. There is a cobble lock driveway to the front with parking for two vehicles and an enclosed, private garden area to the rear with side access from the front. The garden is part paved which is accessible through double doors off the sunroom, perfect for dining alfresco. The rest is laid out in lawn with a barna shed and minimal maintenance required.
Downstairs the accommodation is bright, spacious, and free flowing. French doors lead from the brilliantly designed open plan kitchen/dining area into both the sunroom and sitting room. The large south facing bay window in the sitting room floods this entire area with light. The sitting room also features an open fireplace with timber surround and granite hearth while the kitchen boasts an island with extra storage, counterspace and built-in wine rack. There is one large double bedroom downstairs with three further bedrooms upstairs including the master bedroom which features an ensuite, walk-in wardrobe and south facing window. This property would be ideally suited to a growing family.
If you are looking for a spacious detached property in close proximity to schools, supermarkets etc, this is an opportunity not to be missed. To arrange a suitable viewing contact Wexford Auctioneers, Kehoe & Assoc. on 053 9144393.
Accommodation
| Entrance Hallway | 4.90m x 2.17m | Tiled floor, staircase to first floor. |
| Kitchen/Dining Room | 6.77m x 4.71m | Tiled floor, floor & eye level units, stainless steel sink unit, electric oven, hob and extractor fan overhead. Free-standing island unit with integrated storage and wine rack. French doors to sun room. |
| Utility Room | 3.89m (max) x 3.14m (max) | Tiled floor, plumbed for washing machine. Door to rear garden. |
| Guest W.C. | 1.89m x 1.62m | Tiled floor, w.c. and w.h.b. |
| Sitting Room | 5.07m x 4.47m | Carpet flooring, south facing bay window, open fireplace. French doors to kitchen/dining area. |
| Sun Room | 3.38m x 3.34m | Tiled floor, double doors to paved patio area. |
| Bedroom 2 | 4.78m x 3.14m | Laminate flooring and south facing window
|
| Timber staircase to first floor
|
||
| Spacious Landing | With attic access. | |
| Master Bedroom | 3.88m (max) x 3.71m (max) | Carpet flooring. |
| En-suite | 2.64m x 1.12m | Tiled floor, w.c., w.h.b., shower stall with Triton T90si electric shower. |
| Walk-in Wardrobe | 3.09m x 2.76m | Carpet flooring. |
| Bedroom 3 | 3.80m x 2.90m | Carpet flooring. |
| Bedroom 4 | 3.07m x 2.86m | Carpet flooring. |
| Family Bathroom | 2.65m x 2.05m | Tiled flooring, w.c., w.h.b., bath with tiled surround & electric shower above. |
| Hotpress | With dual immersion water heater | |
Services
Mains Water
Mains Drainage
ESB
OFCH
Eir Gigabit Fibre Broadband available.
Outside
Cobblelock driveway
Side access at both sides
Paved al-fresco dining area
Off-street parking for 2 cars
Barna shed.
Lawn area to the front

