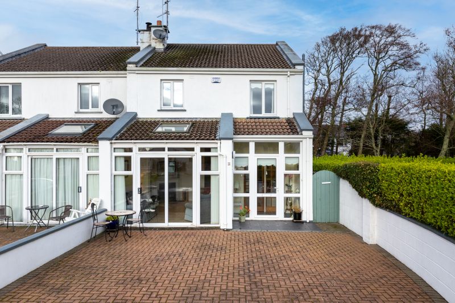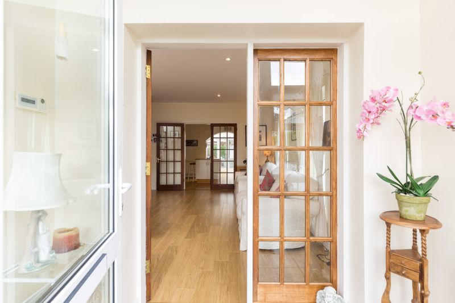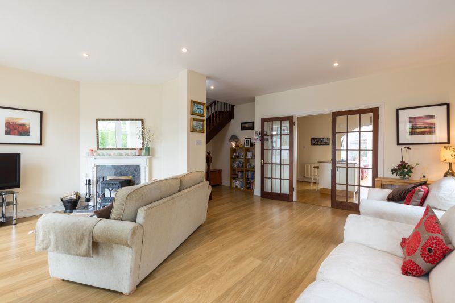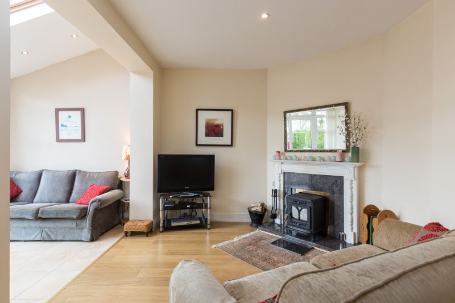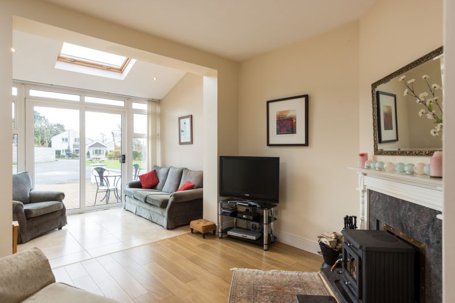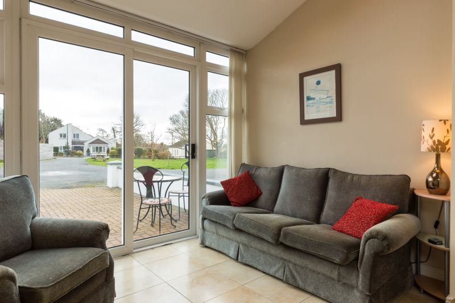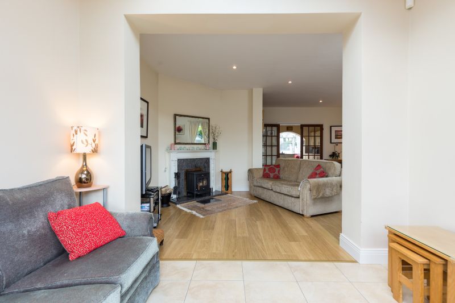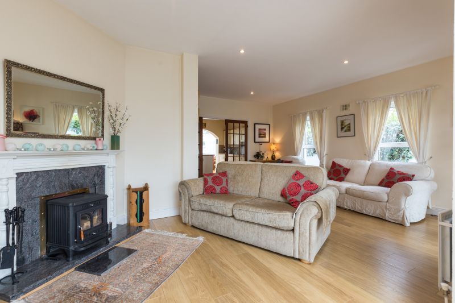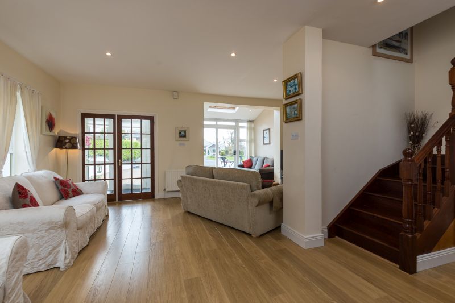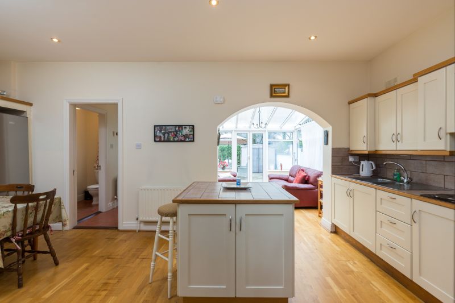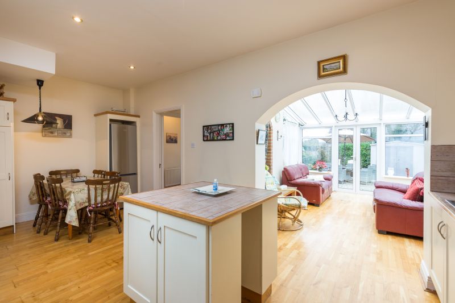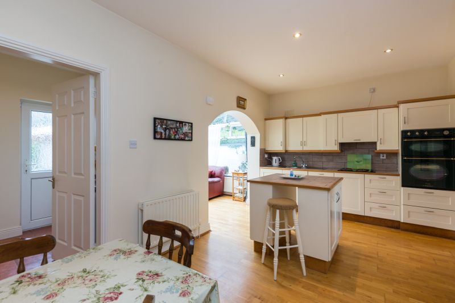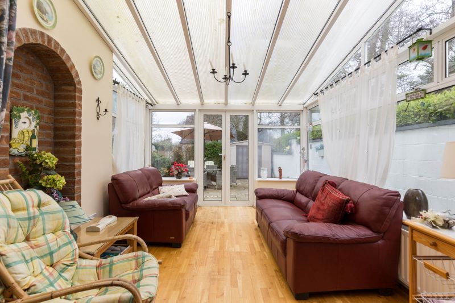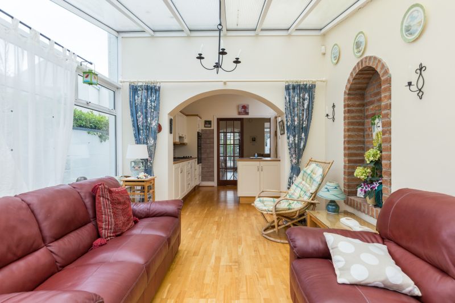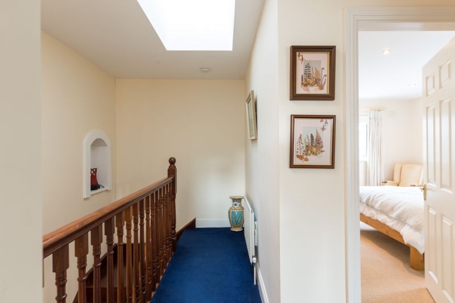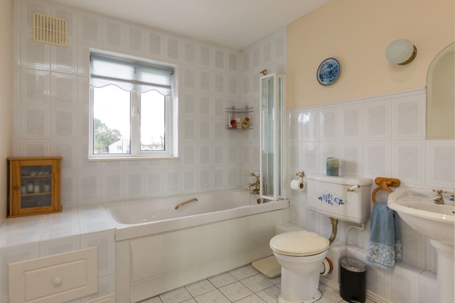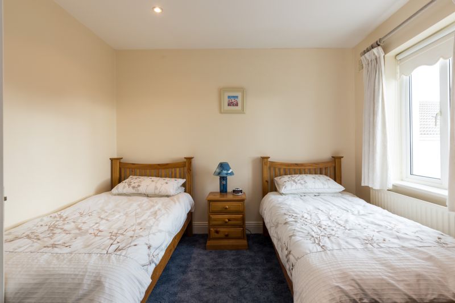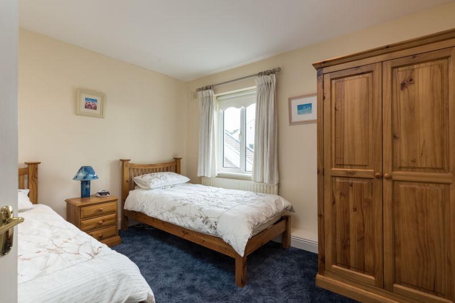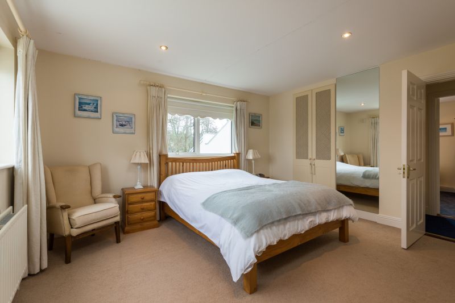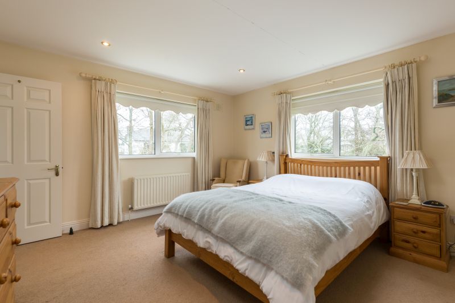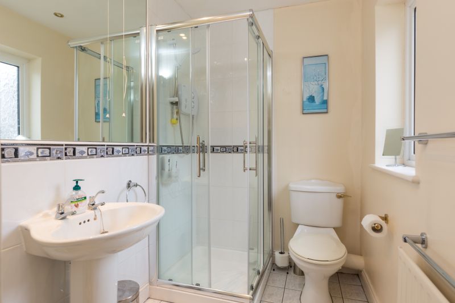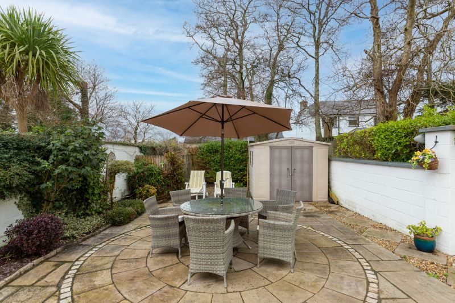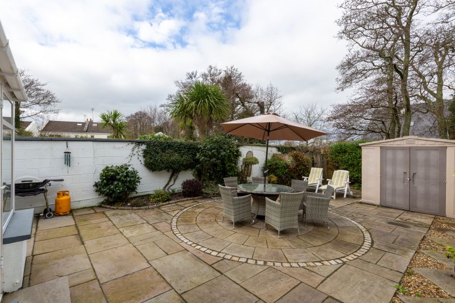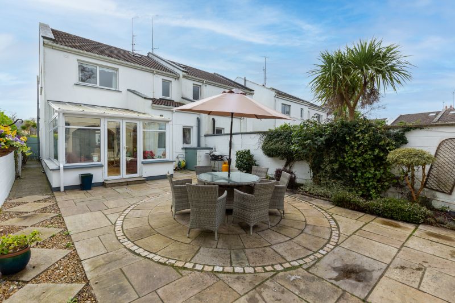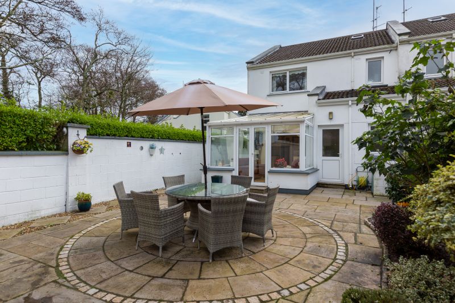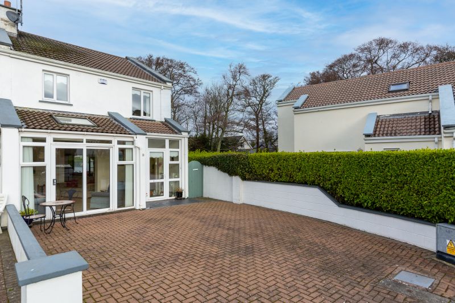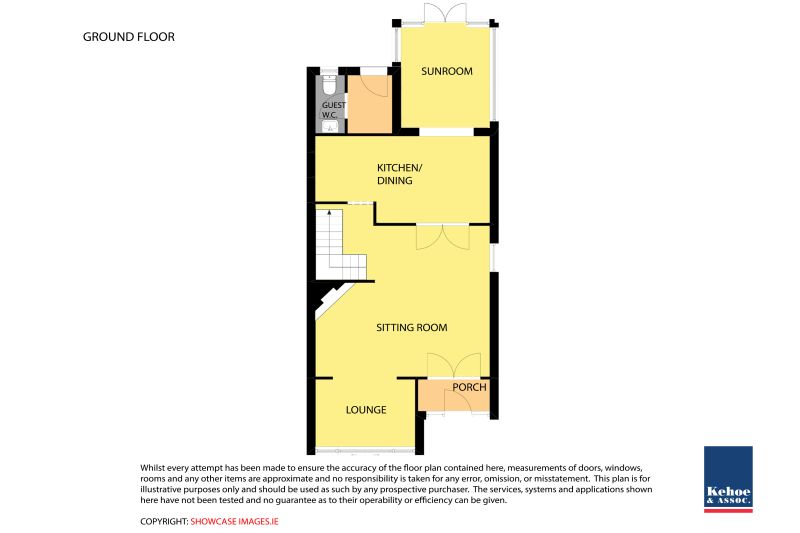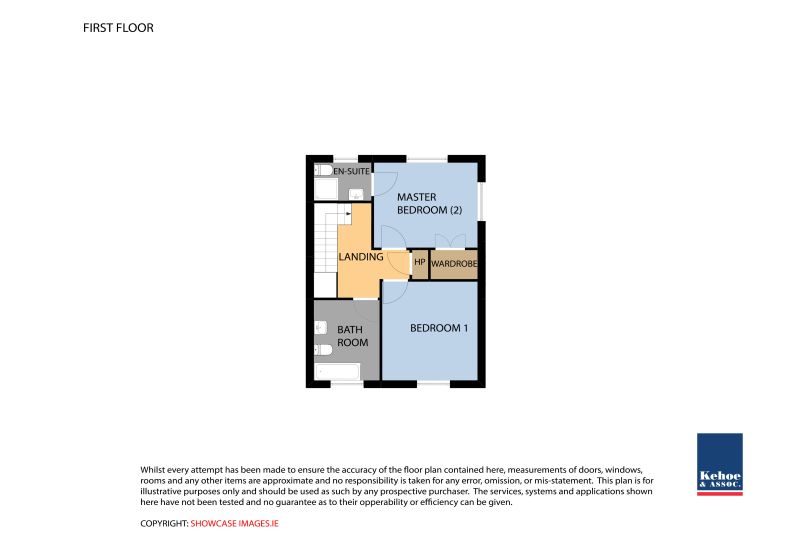Situated directly across from Rosslare Golf Club, The Haven is a most sought-after location. Rarely do properties come to the market here. No. 26 is presented in excellent condition and offers bright, spacious and open plan areas laid out over c. 135 sq.m. / 1,453 sq.ft. There are patio areas to front and rear. The rear garden has been completely landscaped to a very low-maintenance finish. There is an ornate Indian sandstone enclosed area which benefits perfectly from the evening sun. This is a quiet, peaceful enclave at Rosslare Strand, widely considered Ireland’s premier holiday resort. All amenities are close by including the renowned ‘Blue Flag’ beach and Kelly’s Hotel Resort & Sea Spa. For potential purchasers with interest in golfing – the positioning doesn’t get any better than this. To arrange a suitable viewing time, contact Wexford Auctioneers, Kehoe & Assoc. at 053-9144393.
| Accommodation | ||
| Storm Porch | 2.40m x 1.26m | With tiled floor. |
| Living Room | 6.05m x 5.34m | Feature open fireplace, granite inset and hearth, timber floor covering, recessed ceiling spotlights. |
| Sun Room | 3.28m x 2.76m | With tiled floor and sliding door to patio area. |
| Kitchen/Diner | 5.98m x 3.12m | Fitted kitchen, wall and floor units, stainless steel sink with double drainer, integrated hob, double oven & extractor fan. Island unit, tiled splashback and timber floor. Recessed ceiling spotlights. |
| Conservatory | 4.10m x 3.21m | With timber floor, French doors leading to extensive ornate paved area and low maintenance exterior. |
| Utility Room | 2.02m x 1.49m | With tiled floor, plumbing for dishwasher and washing machine. |
| Guest W.C. | 2.17m x 1.08m | |
| Timber stairs from open plan living room leading to first floor | ||
| Spacious Landing Area | 3.70m x 2.84m (ave.) | |
| Master Bedroom | 3.82m x 4.22m | With walk-in wardrobe. |
| En-suite | 2.23m x 1.54m | W.C., w.h.b., shower stall with Triton power shower, tiled floor to ceiling, fitted wall mirror and recessed ceiling spotlights. |
| Bedroom 2 | 3.50m x 3.16m | |
| Family Bathroom | 3.30m x 2.36m | W.C., w.h.b., bath with shower connection above. Tiled floor to ceiling. |
| Linen Cupboard/
Hotpress |
With fitted shelving and dual immersion water heater. | |
SERVICES
Mains water.
Mains drainage.
ESB.
OFCH
PVC double glazing.
OUTSIDE
Side access.
Extensive paved area – ideal sun-trap.
Garden shed – 2.50m x 2.00m (approx.)
Paved area to front.
Ample parking for several cars.

