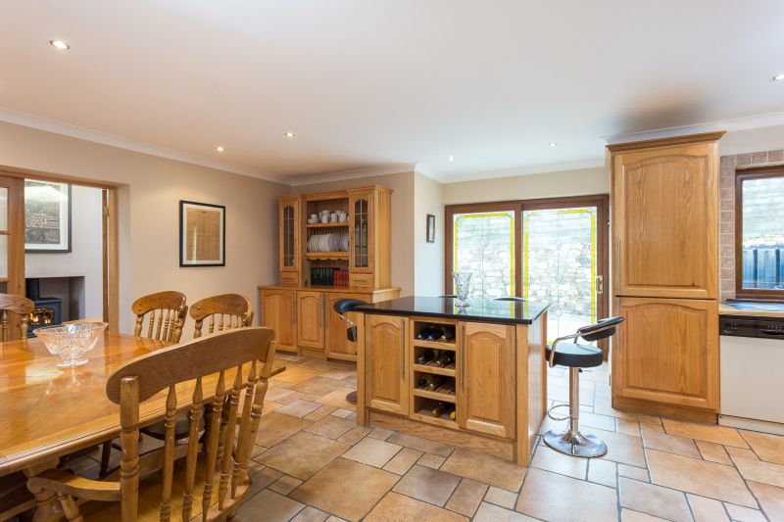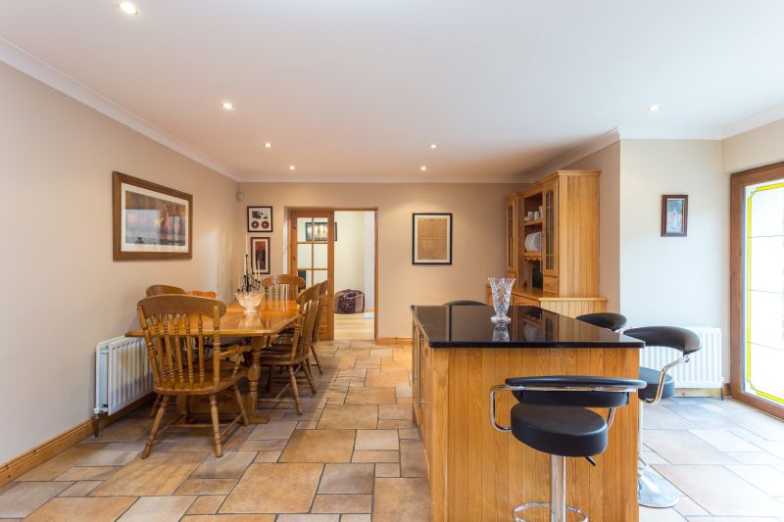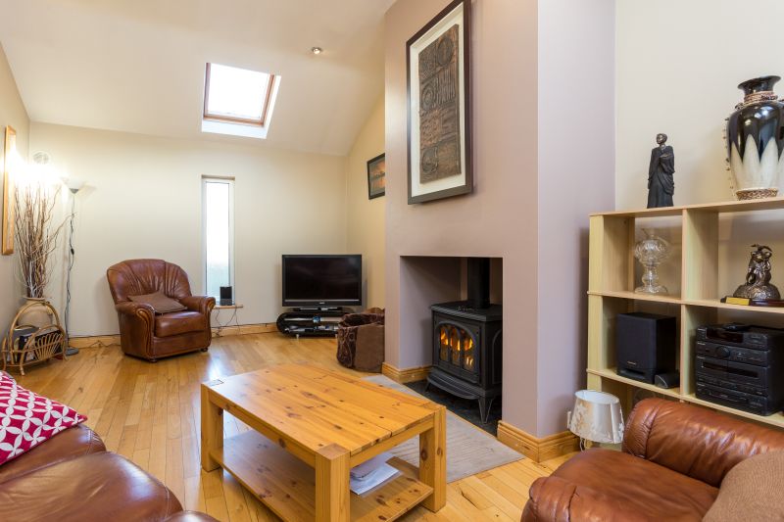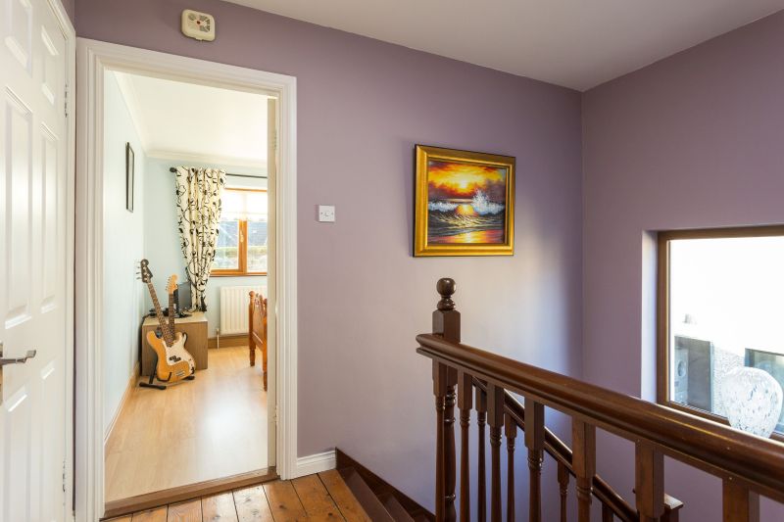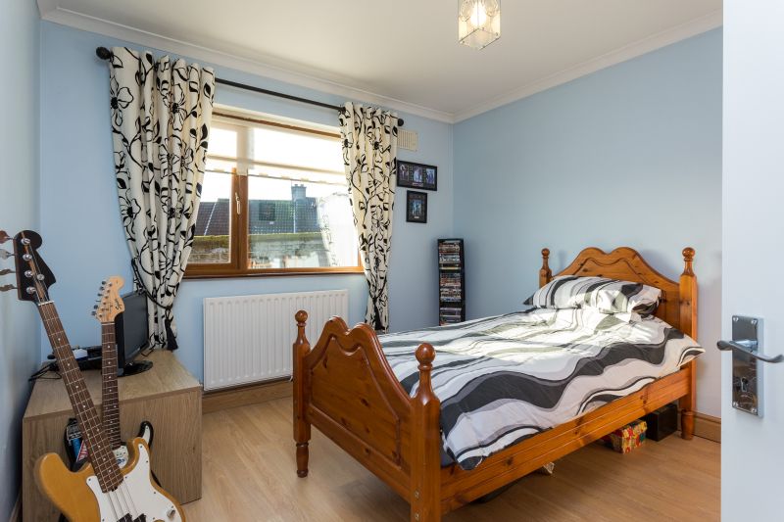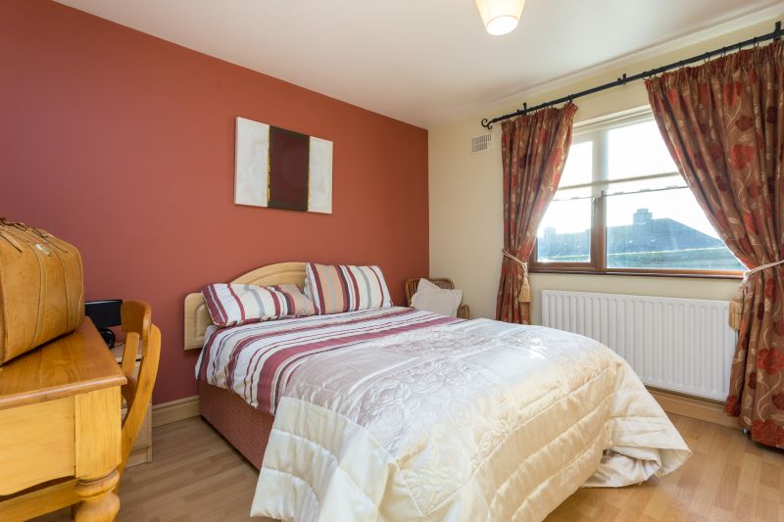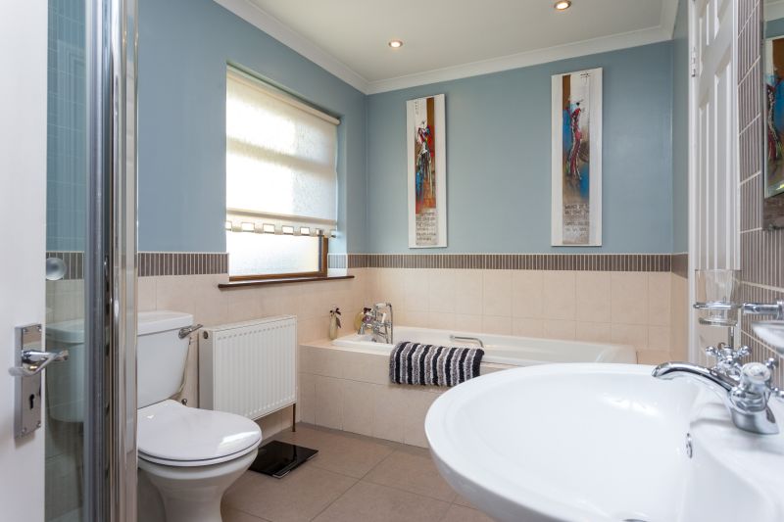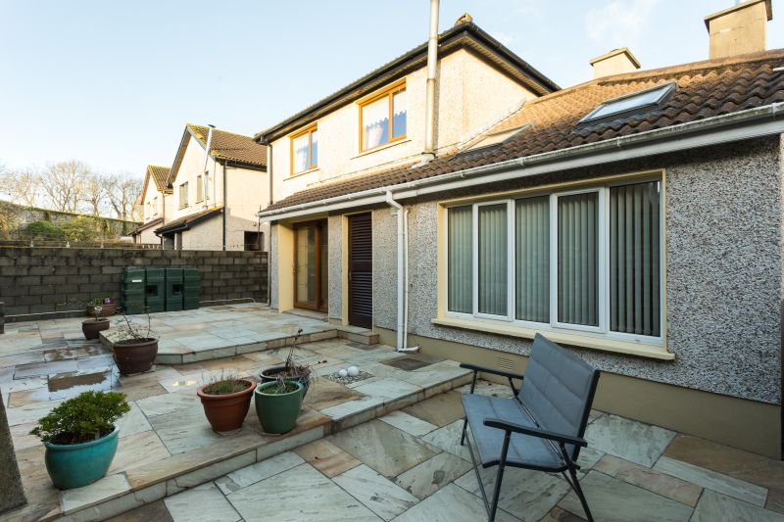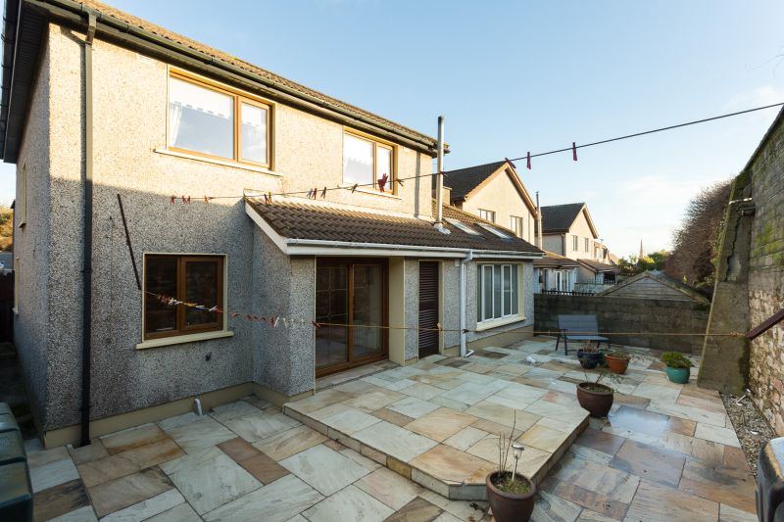No. 26 Pineridge is located in this much sought after mature private development on Summerhill in Wexford Town. It offers the best of both worlds, a quiet private setting with all town centre amenities literally on your doorstep and an endless array of sporting/leisure facilities all within easy reach. It is within walking distance of both primary/secondary schools and the Carlow IT Campus at St. Peters College. This spacious home is presented to the market in pristine condition with bright and airy free-flowing accommodation extending to c. 161 sq.m. This property has the ideal layout for family living with two large reception rooms, generous kitchen/dining space for entertaining and 4 bedrooms. There is a private walled-in garden to the rear with sunny aspect and extensive sandstone patio area, perfect for al-fresco dining. Low maintenance garden to the front with off-street parking for two cars.
This is an excellent opportunity to acquire a family home in a most accessible location, yet set in a peaceful, leafy cul-de-sac close to the town centre. Early viewing is a must. Contact Kehoe & Associates on 053 9144393
| Accommodation | ||
| Entrance Hallway | 5.29m x 1.82m | With tiled floor and storage closet. |
| Toilet | 1.82m x 1.38m | With w.c., w.h.b. and tiled floor. |
| Sitting Room | 5.89m x 3.60m | Feature fireplace with gas fire and double doors to hallway. |
| Kitchen/Dining Area | 6.84m x 5.29m | Excellent range of solid oak floor and eye level units, 5-ring gas hob, electric oven, extractor, plumbing for dishwasher. Part-tiled walls, tiled floor, sliding patio doors to rear garden. Double doors to: |
| Sun Room | 6.07m x 3.54m | |
| Solid mahogany stairs to first floor | ||
| Bedroom 1 | 3.41m x 3.08m | With laminate floor. |
| Hotpress | With dual immesion. | |
| Bedroom 2 | 3.38m x 2.97m | Excellent range of built-in wardrobes and laminate floor. |
| Bathroom | 3.52m x 2.07m | Bath with shower attachment, shower stall with power shower, w.c. w.h.b., part-tiled walls and tiled floor. ‘Jack & Jill’ door to: |
| Master Bedroom | 3.61m x 3.78m | Excellent range of built-in wardrobes, laminate floor, Jack & Jill’ door to bathroom. Door to balcony. |
| Bedroom 4 | 3.00m x 2.72m | With laminate floor, built-in wardrobe and vanity unit. |
Services
Mains water
Mains electricity.
Mains drainage.
OFCH.
Alarm system.
Outside
off street parking for 2 cars.
Walled-in rear garden with sunny aspect.
Extensive sandstone patio area.
Side access on both sides.
Boiler house






