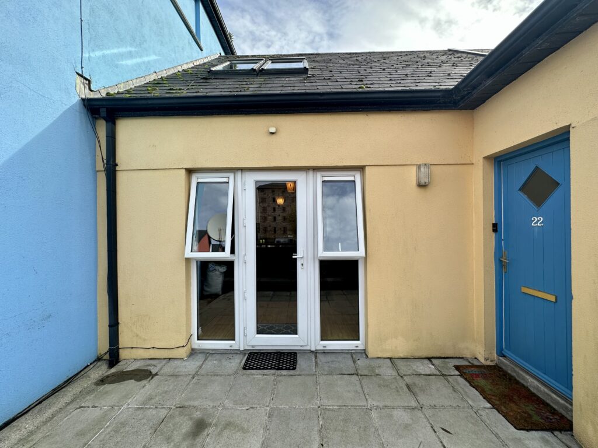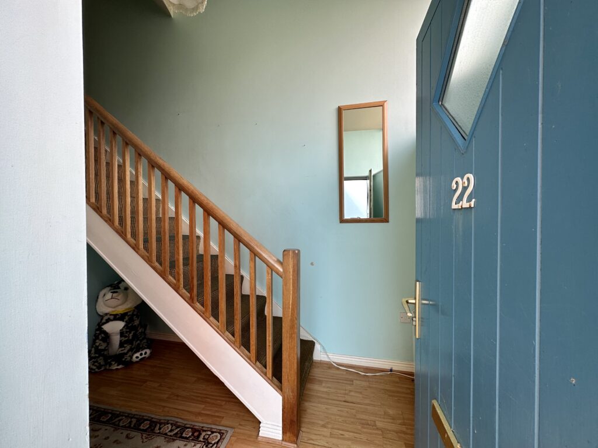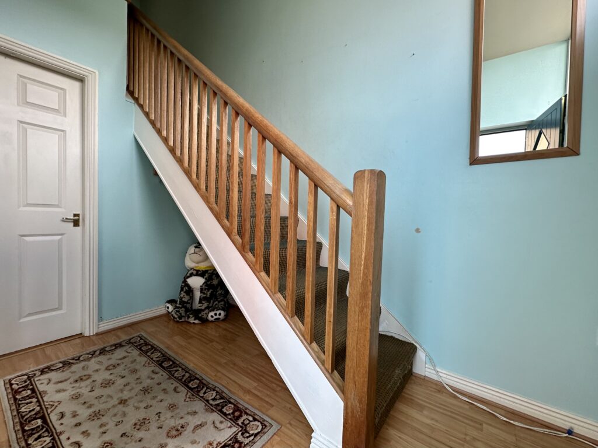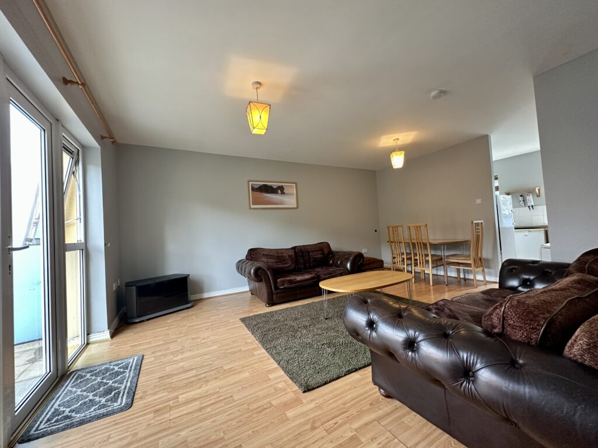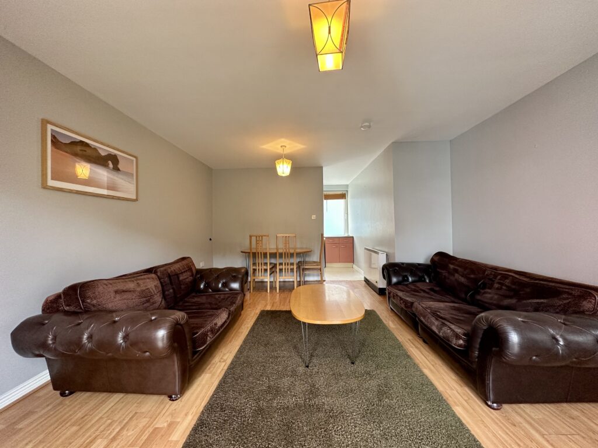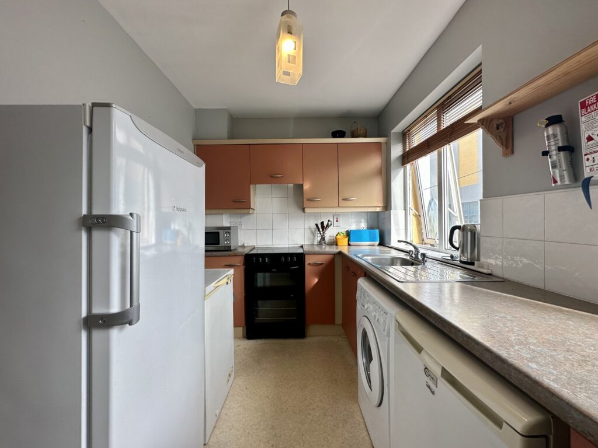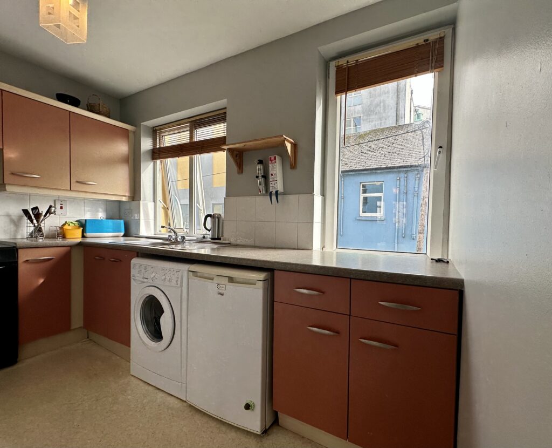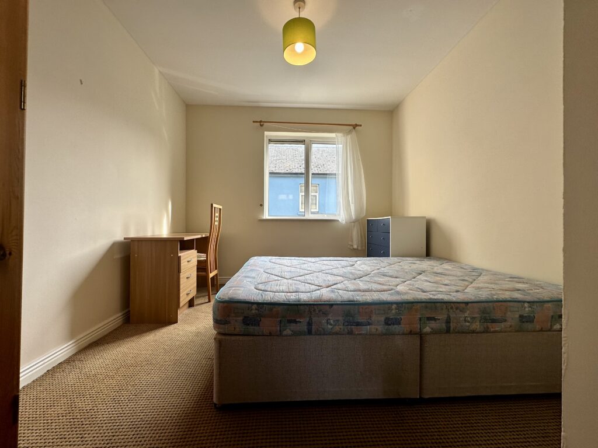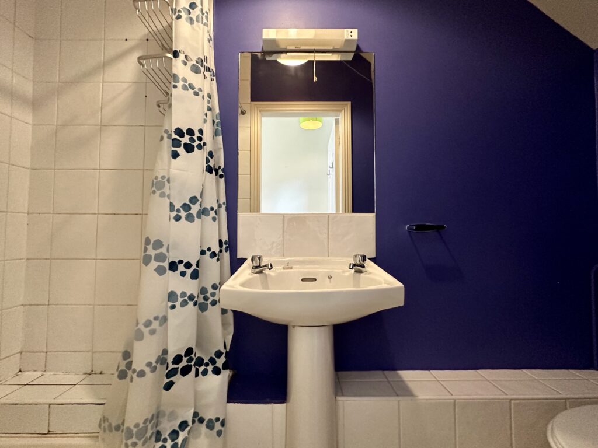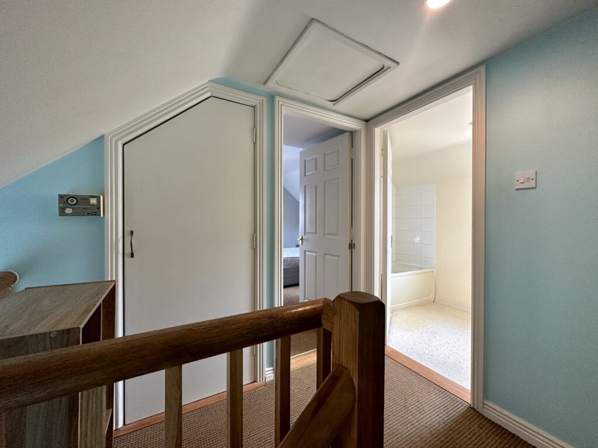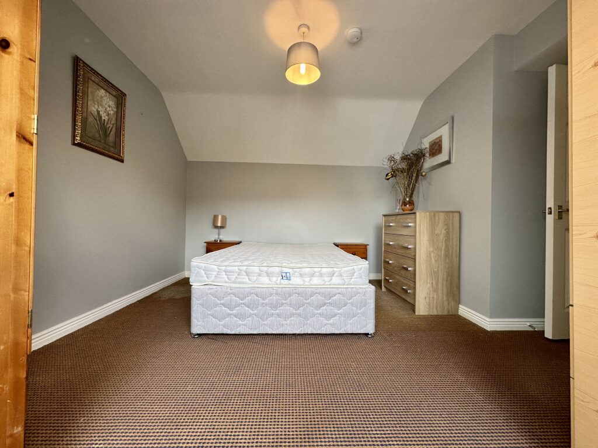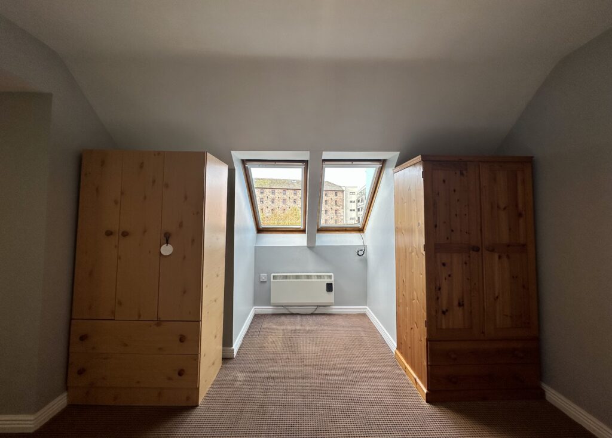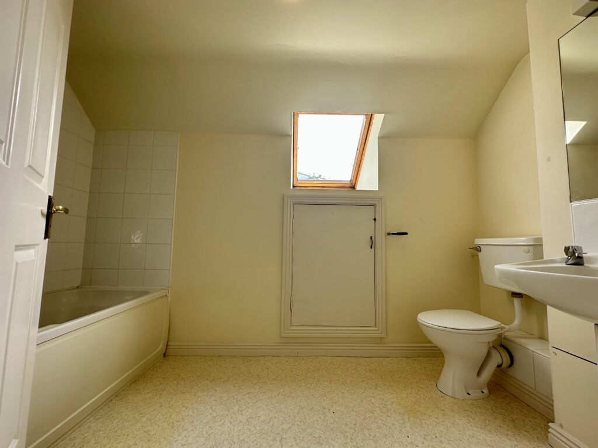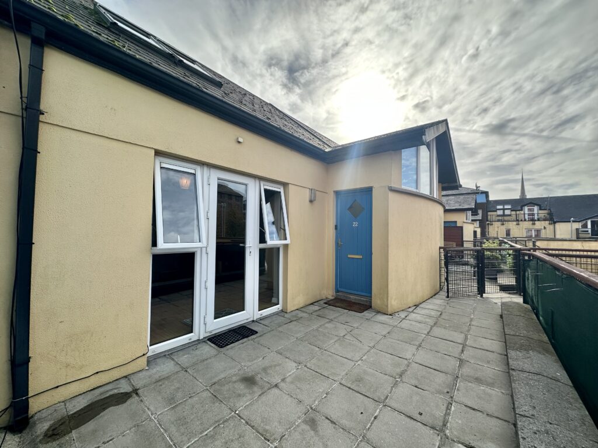Kehoe and Associates are proud to present 22, Pierce Court a duplex two bedroom apartment in superb condition. This complex situated on Wexford’s Quay Front offers the ideal location for town living. All amenities in Wexford Town and Main Street are a short walk from this property. Number 22 is presented to the market in superb condition and is sold with all appliances and furnishings. This property is an ideal investment property or starter home. The accommodation comprises of a spacious hallway leading to living / dining area which leads to the kitchen with ample worktop space and brightly lit with two windows overlooking the street. The master ensuite is spacious and bright with windows overlooking the side street and it is complemented with its own en-suite. Upstairs there is a large bedroom with ample storage space and adjacent is the family bathroom.
Viewing comes highly recommended for further information and viewing arrangements contact Wexford Auctioneers Kehoe and Associates 053 – 9144393.
ACCOMMODATION
Entrance Hallway 3.11m x 2.08m Timer laminate flooring, wall mounted electric heaters.
Living / Dining Room 5.39m x 4.34m Timber laminate flooring, electrical points and TV points, wall mounted electric heaters, door leading to spacious stone patio balcony area with benefits from the westerly sun.
Kitchen 3.43m x 2.18 m Lino flooring, fully fitted kitchen with floor and eye level cabinets, freestanding Belling electric oven with 4 electric rings and extractor fan overhead, Indesit 6kg washing machine, Flavel undercounter fridge, freestanding Hotpoint fridge and a Belling free standing chest freezer, ample counter space with stainless sink and drainer, tiled splashback, wall mounted electric heaters and brightly lit with two windows
overlooking the side street.
Master Bedroom 6.06m (max) x 2.98m (max) Carpeted flooring, wall mounted electric heaters, electrical points, large window overlooking side street.
Ensuite 2.58m x 0.97m Lino flooring, floor to ceiling tiled surround shower with a Triton T80 electric shower, wash hand basin with tiled splashback, mirror and lighting overhead, w.c.
Carpeted timber staircase leading to the:
Landing area 2.28m (max) x 2.08m (max) Door to hotpress with ample shelving space, hatch to attic space.
Bedroom 2 4.65m (max) x 4.34m (max) Carpeted flooring, electrical points, wall mounted electric heater, double velux offering lots of light.
Family Bathroom 3.17m x 1.71m Lino flooring, bath with shower head and tiled surround. W.h.b. with tile, mirror and lighting overhead, w.c. and hatch to storage in eves with velux overhead.
Outside
Large patio, balcony space.
One car parking space.
Managed apartment block.
Management Company: Citadel Management.
Please note that all furniture is included in the sale. The Management fees here including sinking fund in 2023 equated to €1,674.72. The Management Company is Citadel Management.
Directions: Y35 R8HK

