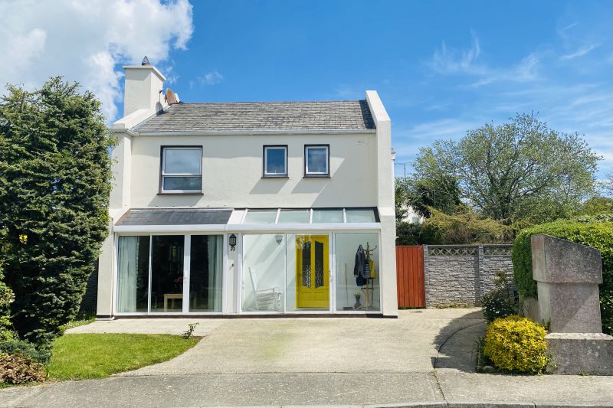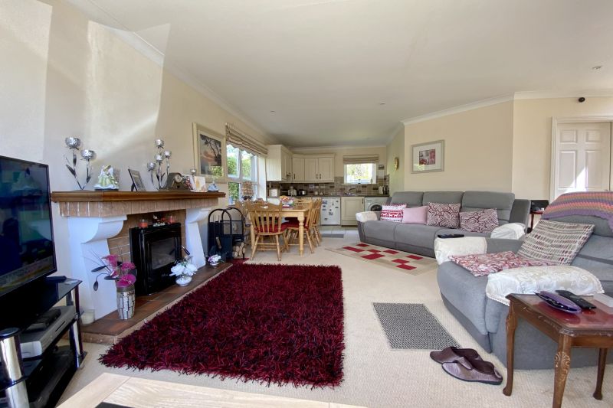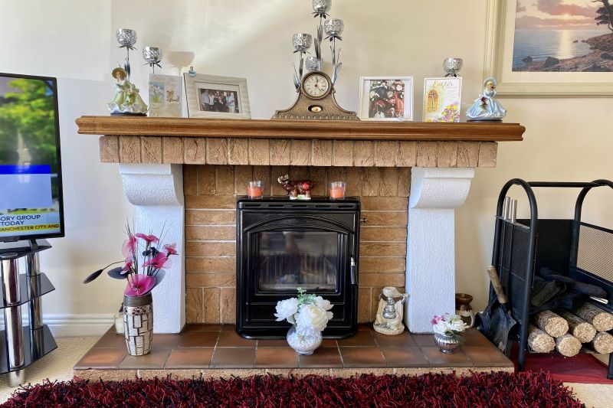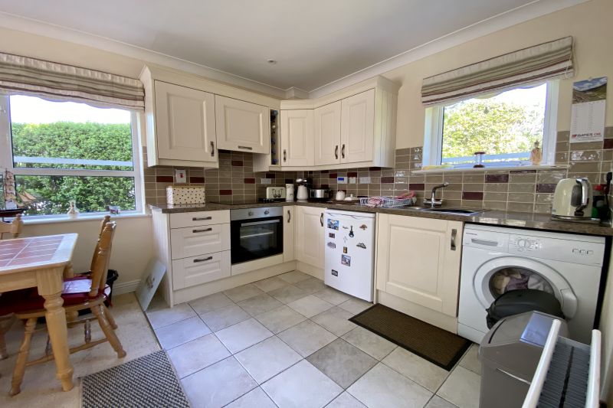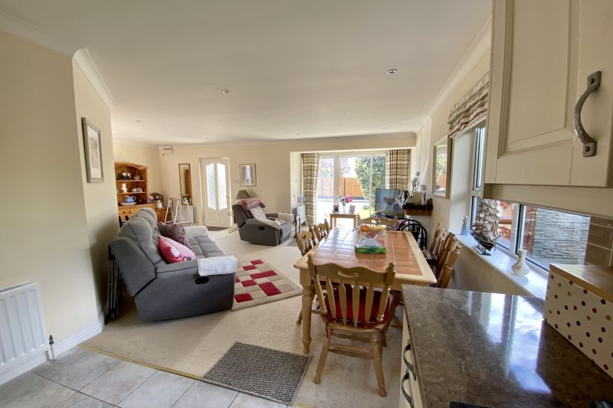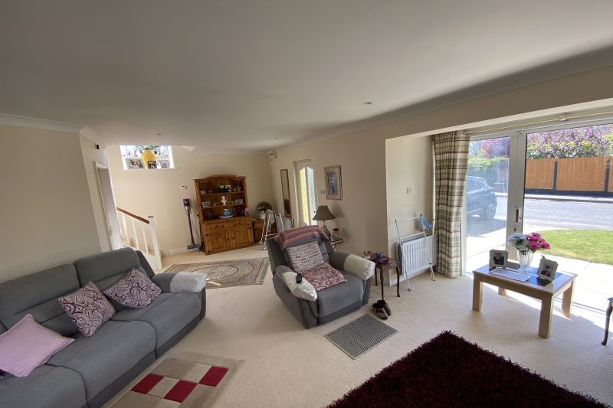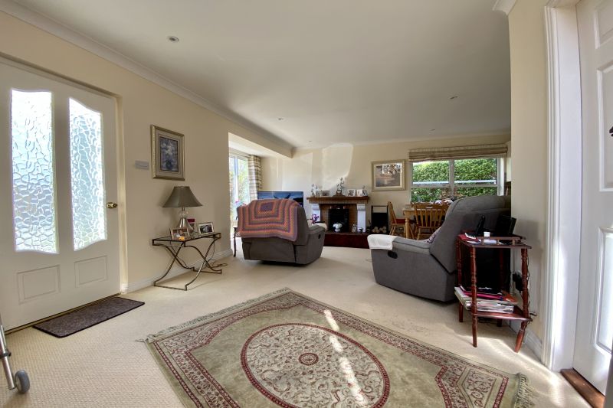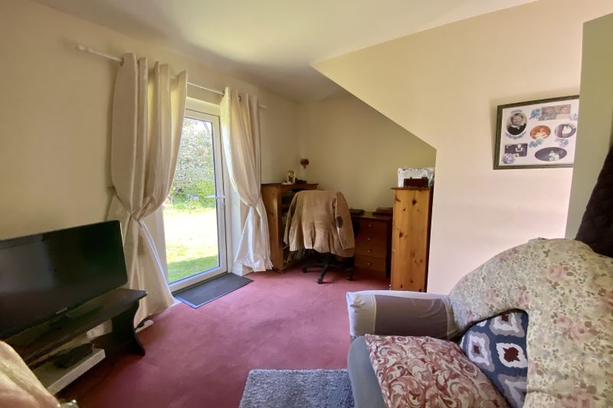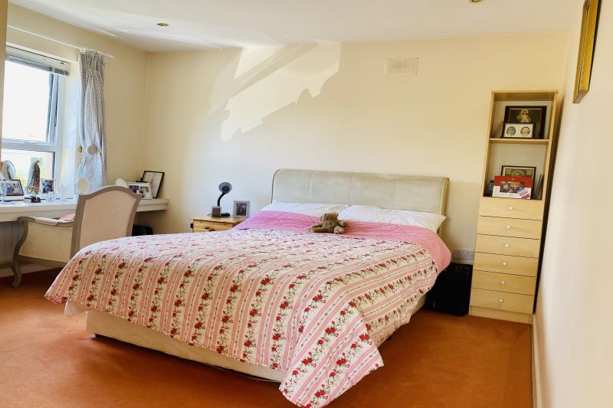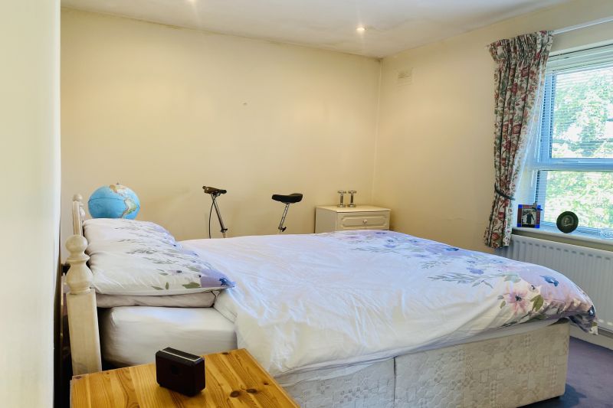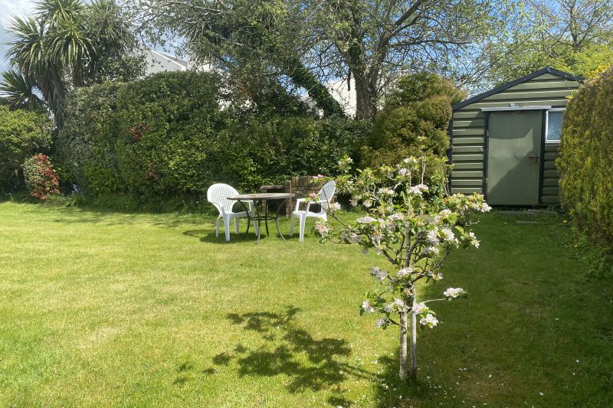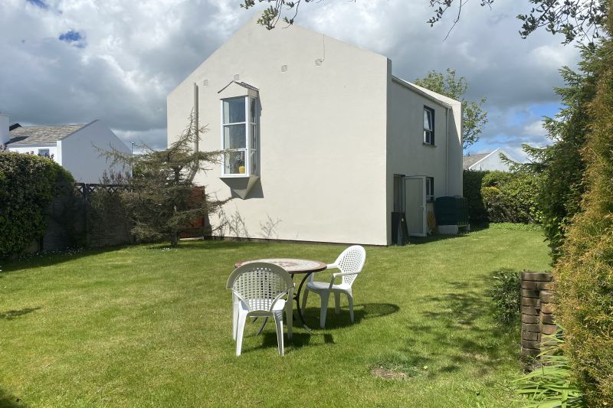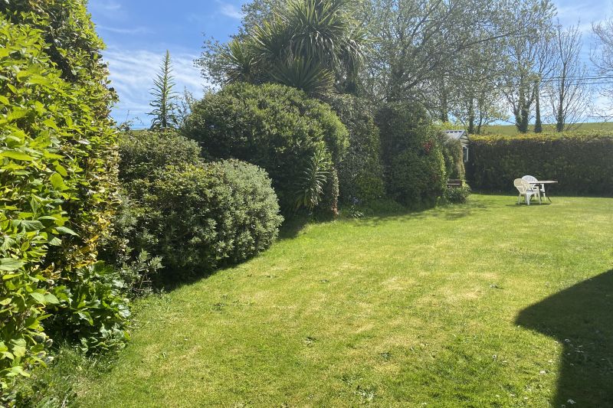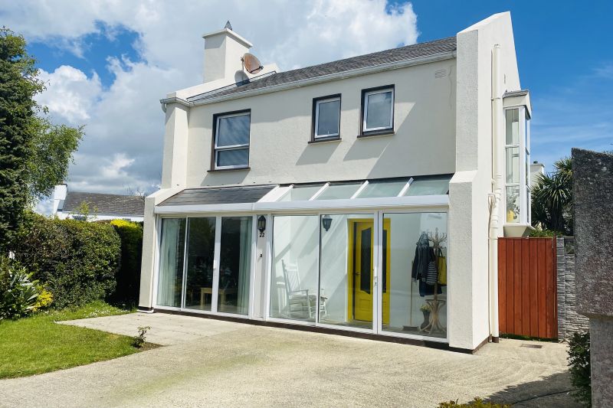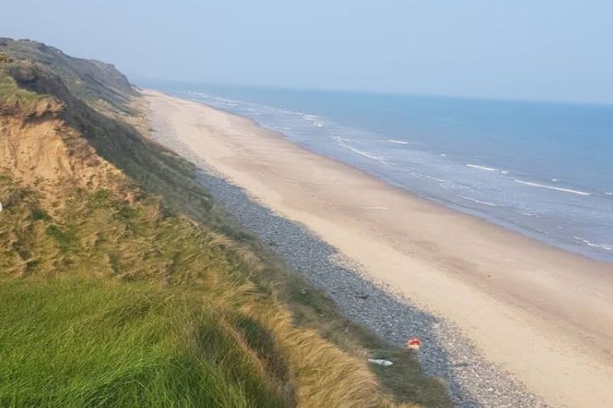FOR SALE BY ONLINE AUCTION ON THURSDAY 10TH JUNE AT 12 NOON – Disclosed Reserve: €180,000.
To register to bid click the OFFR button below.
Bracken Hill is a most popular residential development situated in Blackwater village, within walking distance of all amenities. It is also convenient to a wonderful beach at Ballyconnigar Strand. This property is offered for sale in excellent condition. It is a wonderful 3-bed detached family home, well maintained and presented for sale in superb condition. It has the benefit of uPVC glazing, OFCH and mains services. It enjoys a large garden, quietly tucked away in the corner with rear garden in lawn. The prime aspect of this wonderful home is the garden orientation availing of sun throughout the entire day, ideal for morning coffees and long summer evening barbeques. To the front of the property there is a private driveway with parking and patio dining area. All in all this is a very well presented home and would be perfect as a holiday home, permanent home or indeed a weekend retreat.
| Accommodation |
| Entrance Porch |
3.49m x 0.78m |
With tiled flooring. |
| Open Plan Living Room / Dining Room/ Sitting Room |
7.66m x 6.56m (max) |
This large open plan L-shaped room features a brick fireplace with timber mantle, solid fuel burning stove, and sliding door to patio area. Carpet flooring flows to tiled flooring in the kitchen area. |
| Kitchen |
|
The modern kitchen if fitted with wall and floor units, tiled splashback surround and multiple power points. Access to heating system. Stainless steel sink unit with double drainer, electric oven & hob with overhead extractor fan, fridge and washing machine. |
| Bedroom 3 |
3.56m x 3.25m |
Carpeted. Door to rear garden. |
| Timber stairs to First Floor – Carpeted |
| Landing Area |
4.46m x 2.09m |
With hotpress, dual immersion water heater and fitted shelving. Beautiful large window aspect onto landing area. |
| Master Bedroom |
4.38m x 3.58m (Including en-suite) |
Carpeted floor and built-in wardrobes. |
| En-suite |
|
W.C., w.h.b, shower stall with Superjet 202 power electric shower. Tiled floor and wall to ceiling surround. |
| Bedroom 2 |
4.37m x 2.90m |
Carpeted flooring and built-in wardrobes. |
| Family Bathroom |
2.06m x 1.97m |
W.C., w.h.b, corner shower with Triton T90sr shower, tiled flooring and wall to ceiling surround. |
|
SERVICES
Mains water.
Mains drainage.
ESB.
OFCH
uPVC double glazing.
OUTSIDE
Concrete driveway and patio area to the front.
South facing rear garden in lawn with sun throughout the entire day.
Adman steel shed with electricity. Freezer, dryer and lawn mower – all included in sale.
Large selection of mature hedging and shrubbery on the boundary.
Enclosed side access.
Directions
In Blackwater village proceed up the Kilmuckridge Road for a few hundred metres and the entrance to Bracken Hill is just on the left. Proceed into the development, the property for sale is the first house on your right-hand side. Eircode: Y21 TP46.

