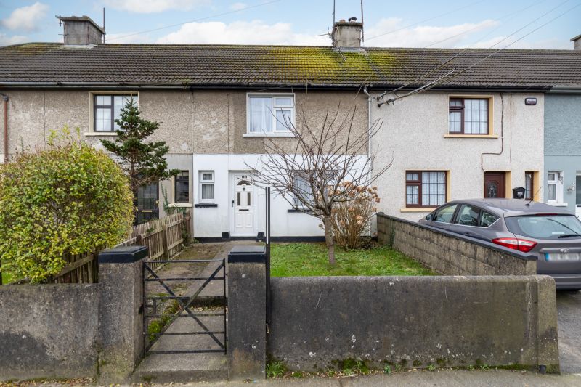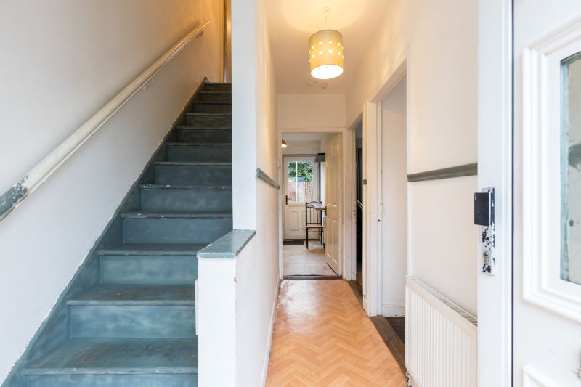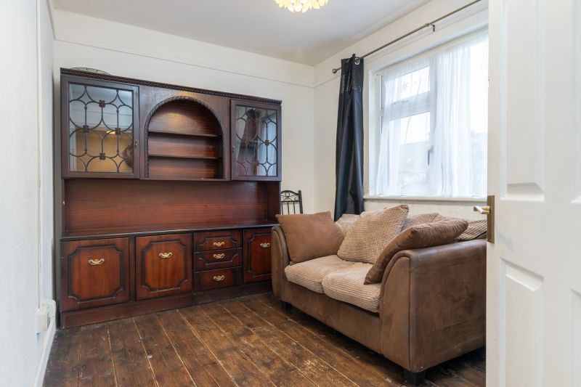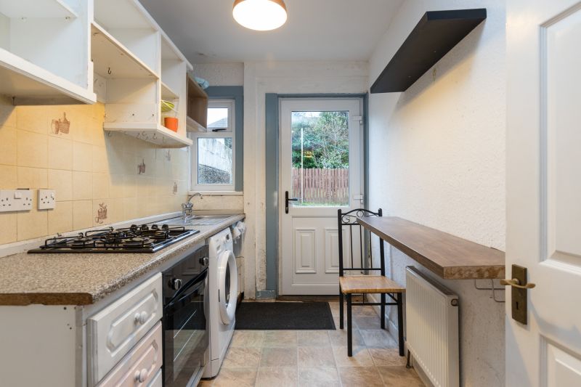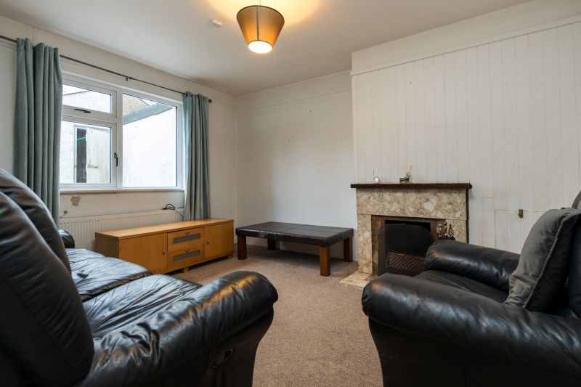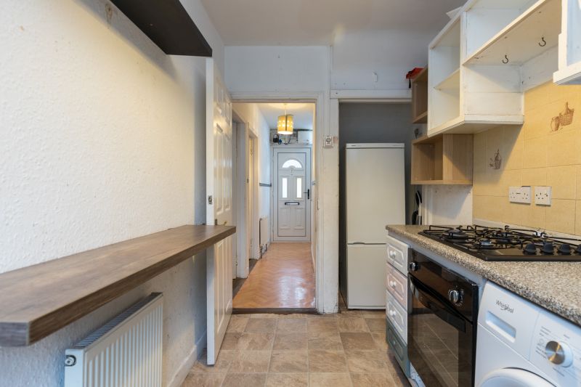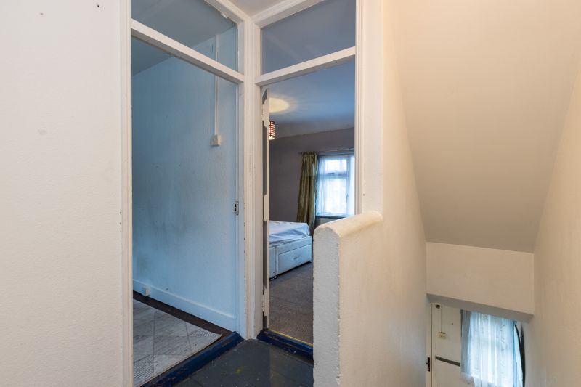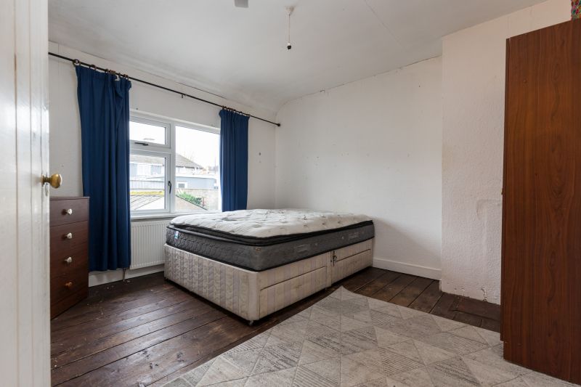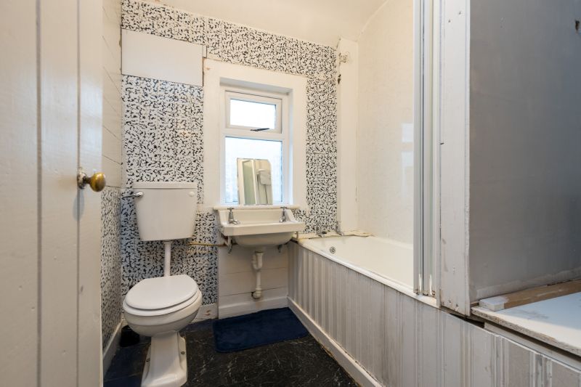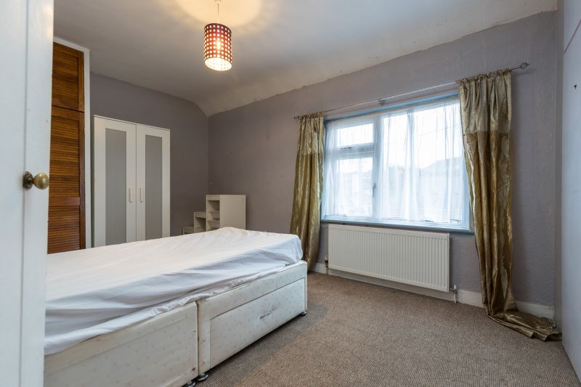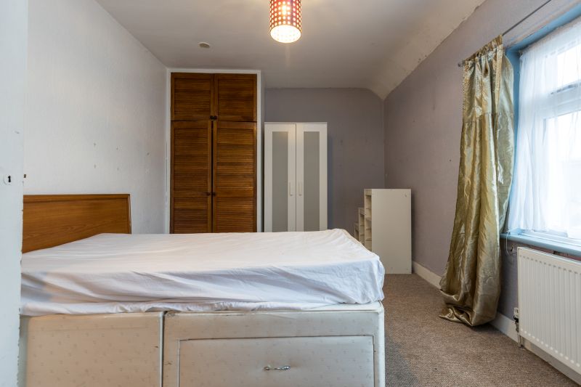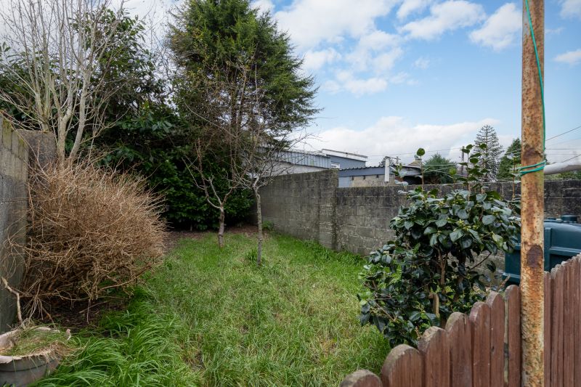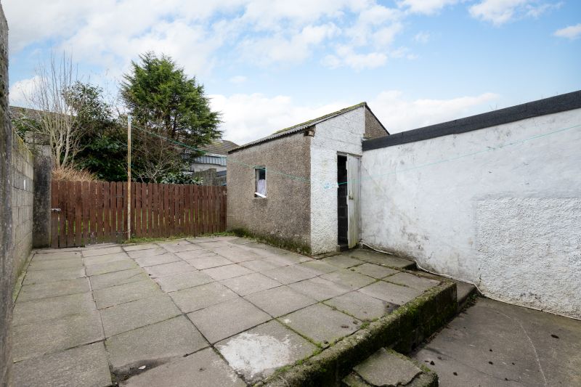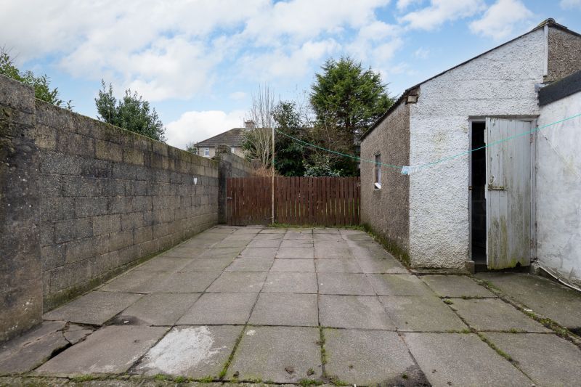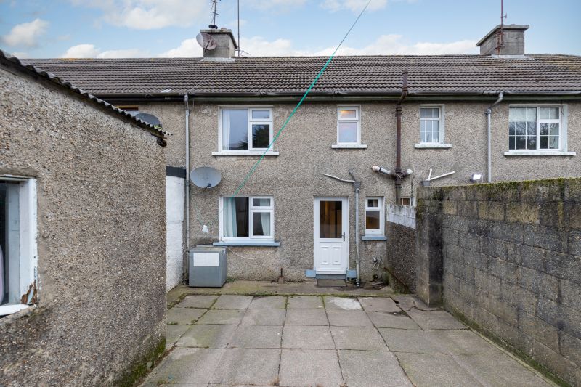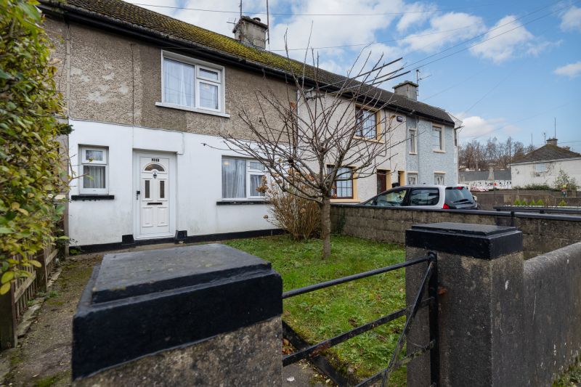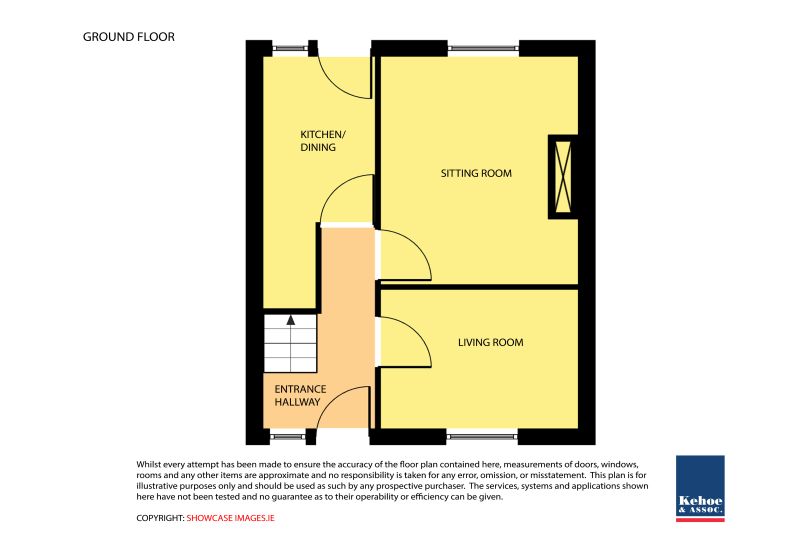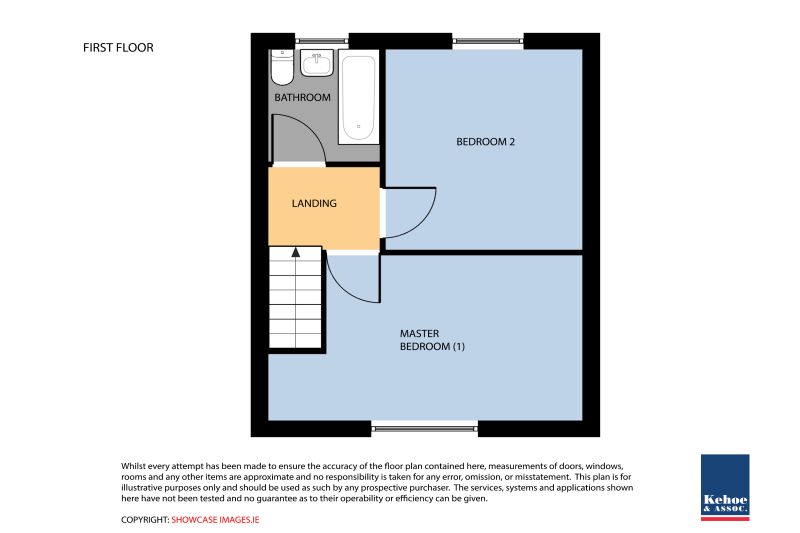Conveniently located 2-bedroom mid-terraced townhouse, situated within walking distance of schools, supermarkets, church and all town amenities. Wexford’s Main Street offering excellent shopping and the fabulous Wexford Waterfront are less than 15 minutes’ walk away.
The property is presented in good condition throughout with double glazed uPVC windows and dual oil fired/back boiler central heating. The accommodation briefly comprises entrance hallway, dining room, sitting room and kitchen at ground floor level with two generous double bedrooms and bathroom at first floor level.
Enclosed garden to the front with potential to create off-street parking (SPP). Private rear garden with paved patio area and lovely southerly aspect perfect for outdoor dining. This property would make a perfect starter home or investment opportunity. For further information and viewing arrangement contact Wexford Auctioneers Kehoe & Associates 053-9144393.
| Accommodation | ||
| Ground Floor | ||
| Entrance Hallway | 3.60m x 0.87m | |
| Dining room / Bedroom 3 | 3.32m x 2.48m | With timber floor. |
| Sitting Room | 3.30m x 4.06m | With marble open fireplace and back boiler supplementing the central heating. |
| Kitchen | 3.02m x 1.87m | With built-in units, gas hob, electric oven, washing machine, fridge freezer, part tiled walls and door to outside. |
| First Floor | ||
| Bedroom 1 | 4.30m x 2.95m | With built-in wardrobe and walk in storage closet. |
| Bedroom 2 | 3.61m x 3.33m | With timber floor. |
| Bathroom | 2.03m x 1.85m | Bath with electric shower over, w.c., w.h.b. and part tiled walls. |
Outside
South facing rear garden
Paved patio area
Garden shed
Front garden/potential off-street parking (SPP)
Services
Mains electricity
Mains water
Mains drainage
Dual OFCH and BBCH

