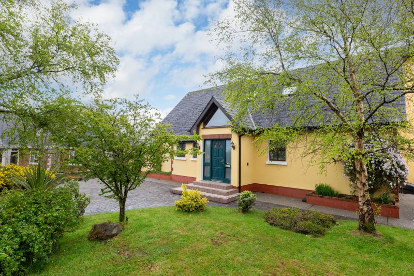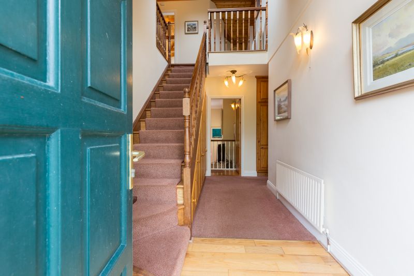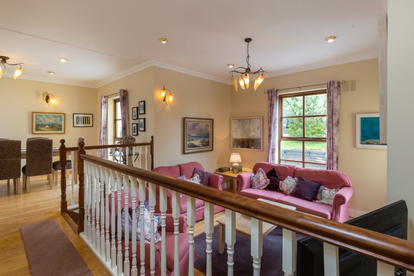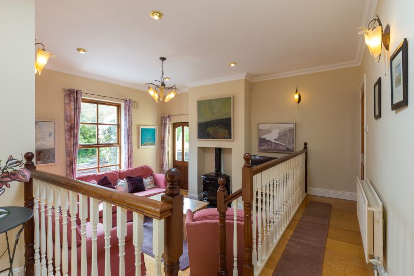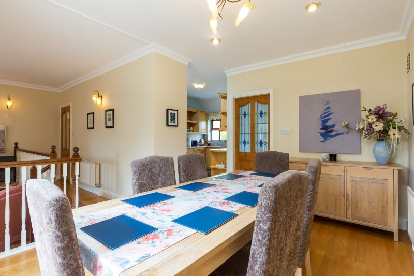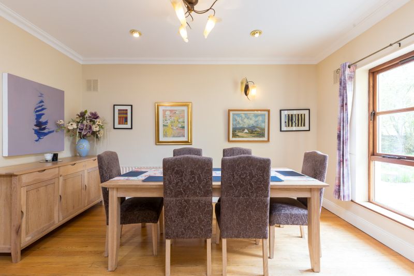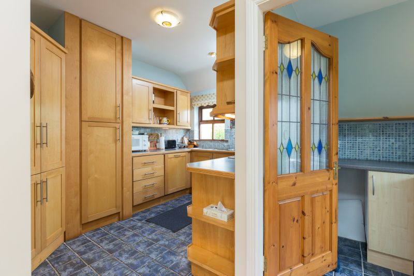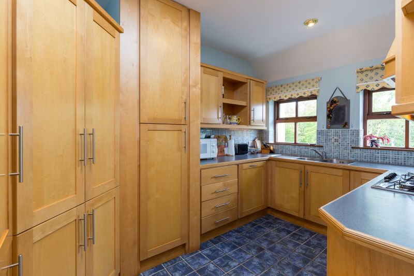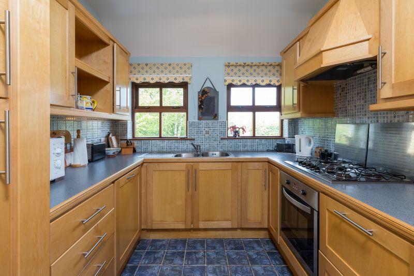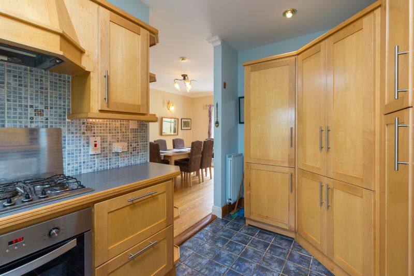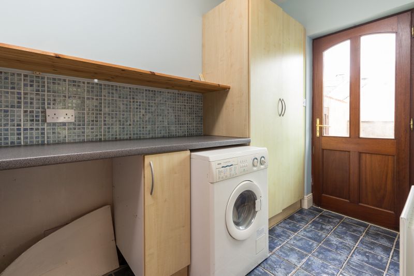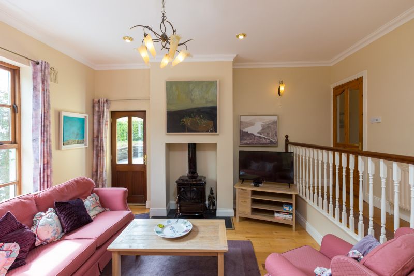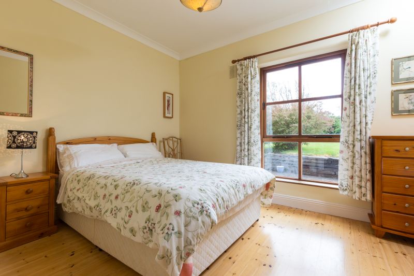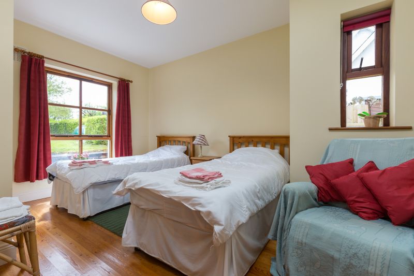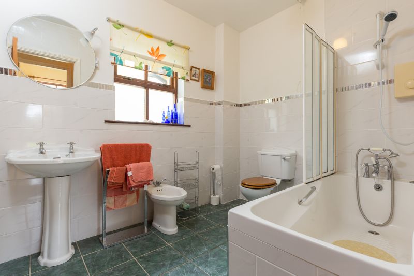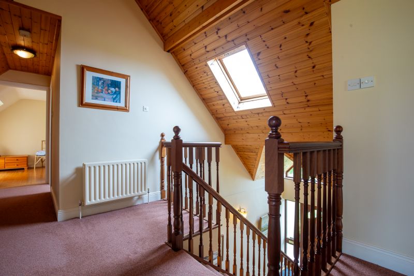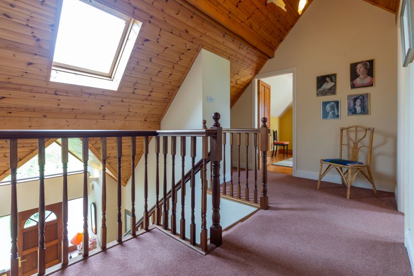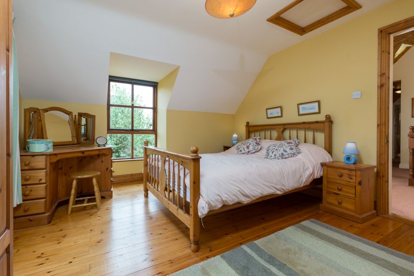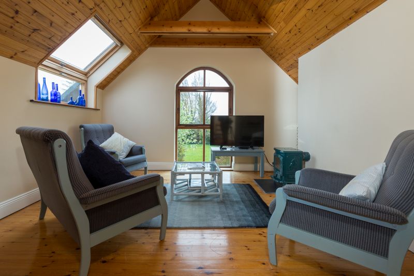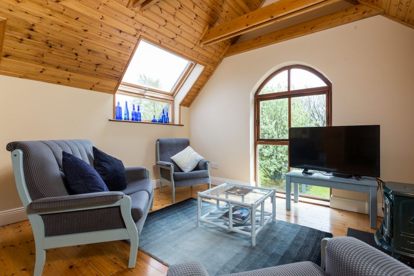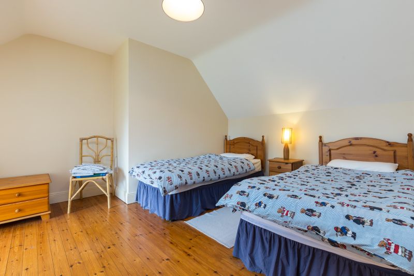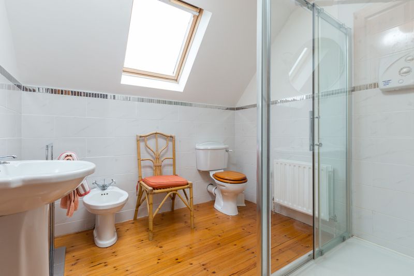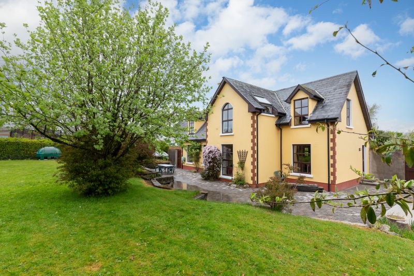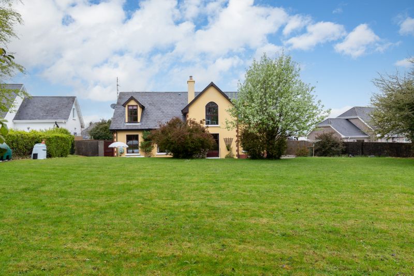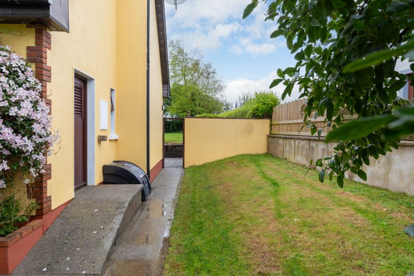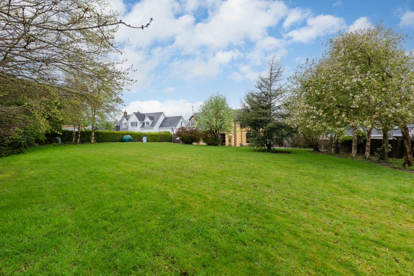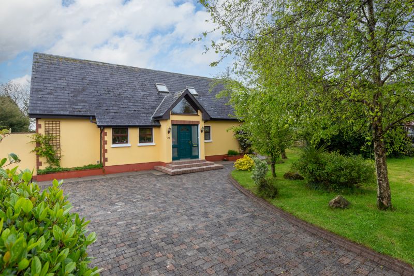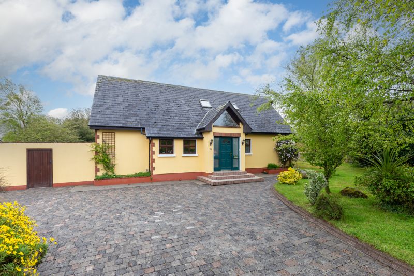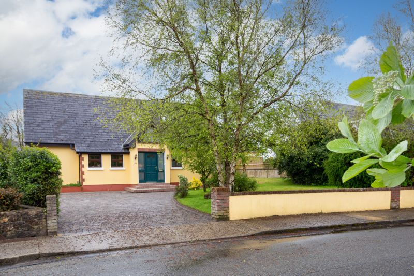20 Hillcrest is an exceptionally well located property within walking distance of Wexford Town’s vibrant main street. There is a convenient pedestrian walkway into Wexford Golf Club a mere 250 metres from your doorstep. 20 Hillcrest is within easy reach of both primary and secondary schools, churches, pubs, Tesco Supermarket and all town amenities. County Wexford’s wonderful ‘Blue Flag’ beaches at Curracloe and Rosslare Strand are both approximately 20 minutes’ driving distance away. You can enjoy the peace and tranquillity of a rural feeling while still being within easy reach of all the amenities that Wexford Town has to offer.
Inside this wonderful home the accommodation is flexible and well proportioned. Upon arrival you enter into a welcoming entrance halllway with an abundance of storage space. There are 4 generously sized double bedrooms throughout the property including two on the ground floor. Raised timber angled ceilings and the split-level living and dining area add to the sense of grandeur this property exudes. Recessed lights feature in many of the rooms. The feature insert solid fuel stove in the living area supplements the radiators on the ground floor. There is a gas fired stove in a second lounge area upstairs which would make for a perfect home office. This bright and relaxing space benefits from dual aspect windows with views streching to the Raven Point. 2 bathrooms (1 on each floor), a well equipped kitchen area and a utility room complete the accommodation which extends to c. 170.4 sq.m. / 1,834.1 sq.ft. in total.
This imposing 4-bed detached home is set on a mature and private plot with an enclosed rear garden and patio area. Extending to c. 0.39 acres, No.20 boasts one of the largest plots within the development of Hillcrest. The rear garden benefits from a sun-filled aspect and is bounded by old stone walls and hedging. A brick paving patio area with surrounding railway sleepers creates a sheltered enviornment for alfresco dining during the warm summer evenings. The garden is beautifully landscaped with mature shrubbery and foliage providing a tranquil and peaceful setting to relax in. Don’t miss this opportunity to make this beautiful property your forever home. Contact us today to arrange a viewing!
| Accommodation |
|
|
| Ground Floor | ||
| Entrance Hallway | 4.90m x 1.88m | Timber flooring, staircase to first floor and understairs storage units. |
| Hallway | 4.39m x 0.98m | Carpet floor and extensive storage units. |
| Living Room | 5.03m x 4.42m | Timber flooring, ceiling coving, feature solid fuel stove with back boiler and door to rear patio. |
| Dining Room | 4.22m x 2.97m | Timber floor. |
| Kitchen | 4.00m x 2.26m | Tiled floor, extensive floor and eye level units, integrated electric Belling oven, Whirlpool 5-ring gas hob, extractor fan, integrated fridge freezer and integrated Bosch dishwasher. |
| Utility Room | 2.65m x 1.58m | Tiled floor, built-in storage units, plumbed for washing machine and side access door. |
| Bedroom 4 | 3.76m x 2.73m | Timber floor. |
| Bedroom 2 | 4.41m x 3.18m | Timber floor. |
| Family Bathroom | 2.78m x 2.20m | Tiled floor, part tiled walls, w.c., w.h.b., bidet, bath with electric shower and tiled surround. |
| First Floor | ||
| Landing Area | 6.69m x 2.20m (max) | Carpet floor. |
| Hotpress | With dual immersion. | |
| Bedroom 3 | 4.25m x 3.57m | Timber floor. |
| Lounge | 4.09m x 3.52m | Timber floor, dual aspect windows and gas fired stove and views of Raven Point. |
| Master Bedroom | 3.56m x 4.25m | Timber floor, dual aspect windows and views of Raven Point. |
Outside
Private plot extending to c. 0.39 acres
Cobblelock entrance driveway
Ample parking
Enclosed rear lawn and brick patio area
Sun filled and mature garden
250m walk into Wexford Golf Club
Services
Mains water
Mains drainage
ESB
Fibre broadband available
Dual zone O.F.C.H.

