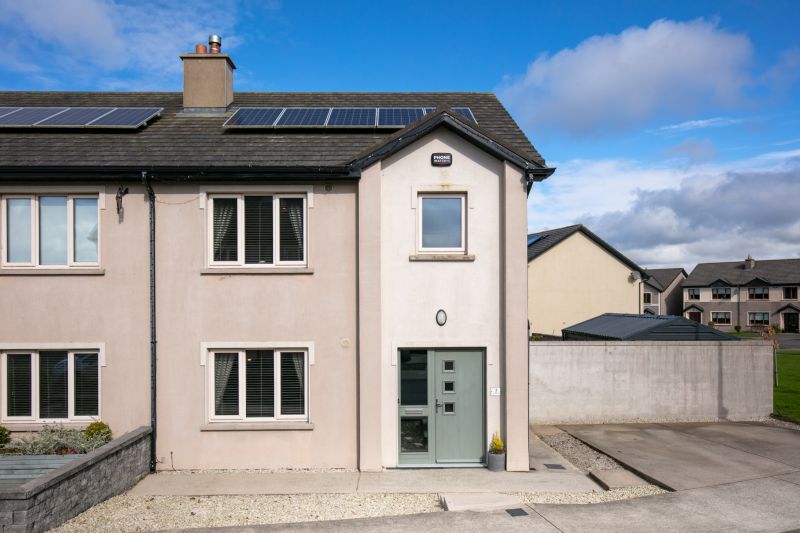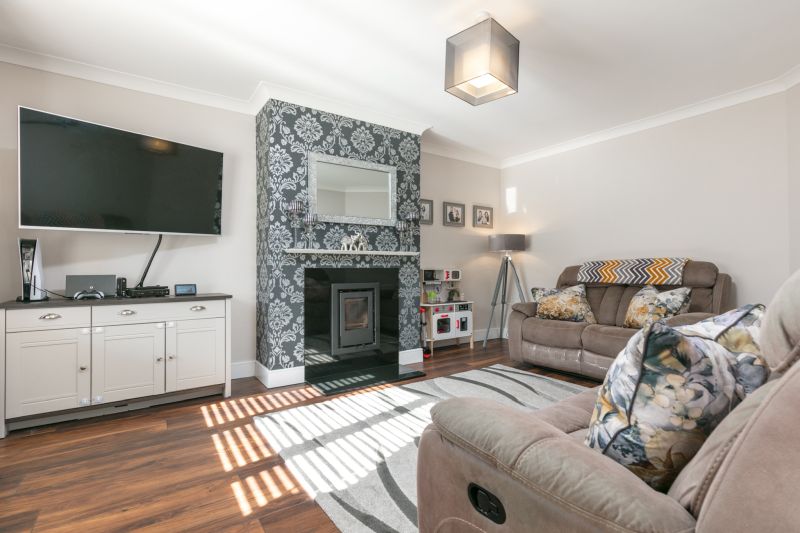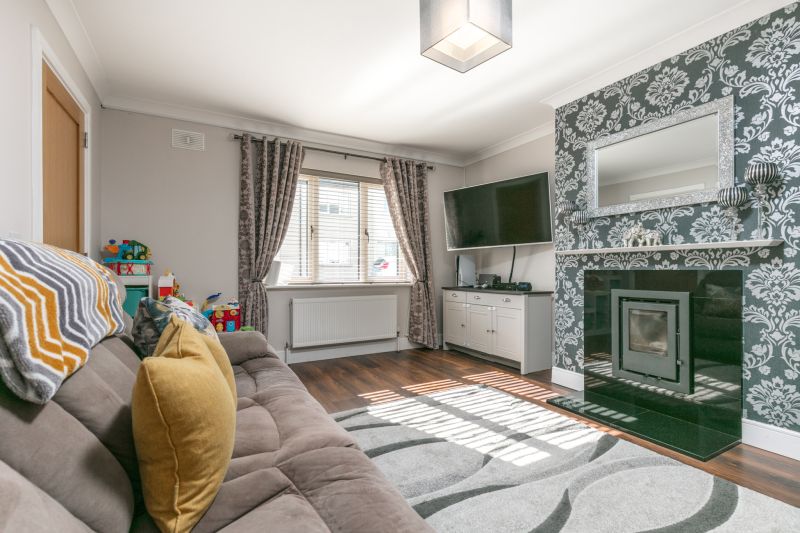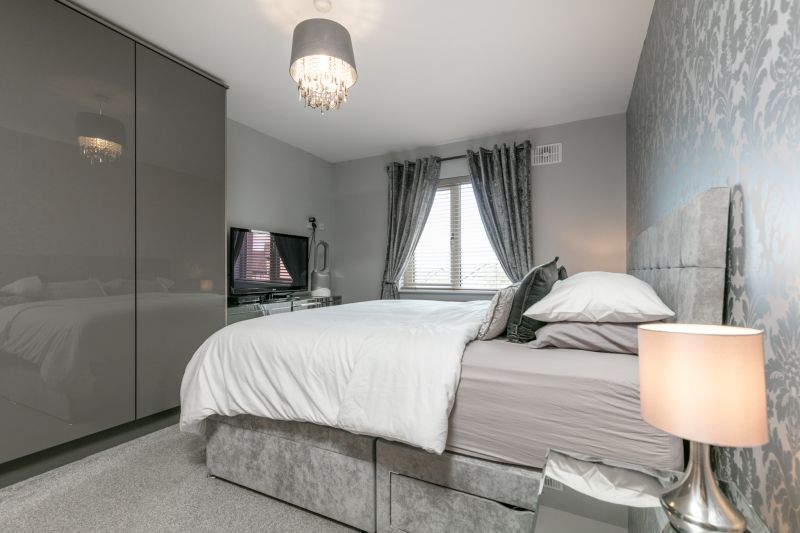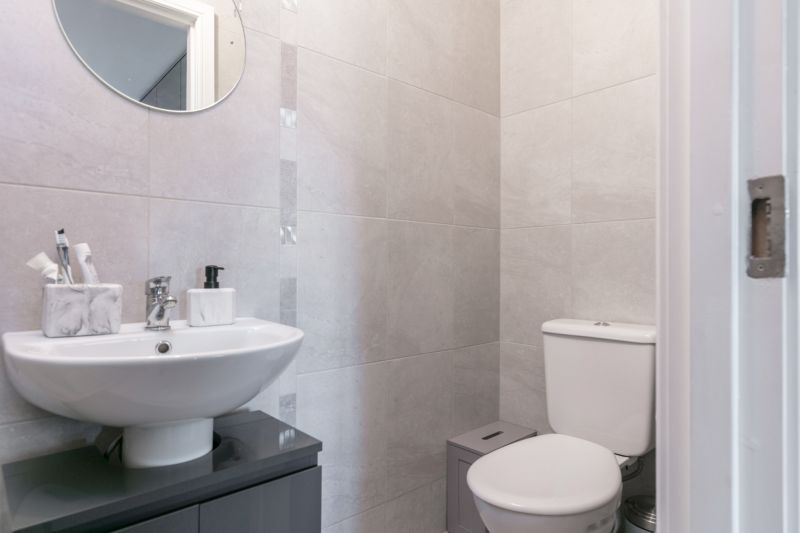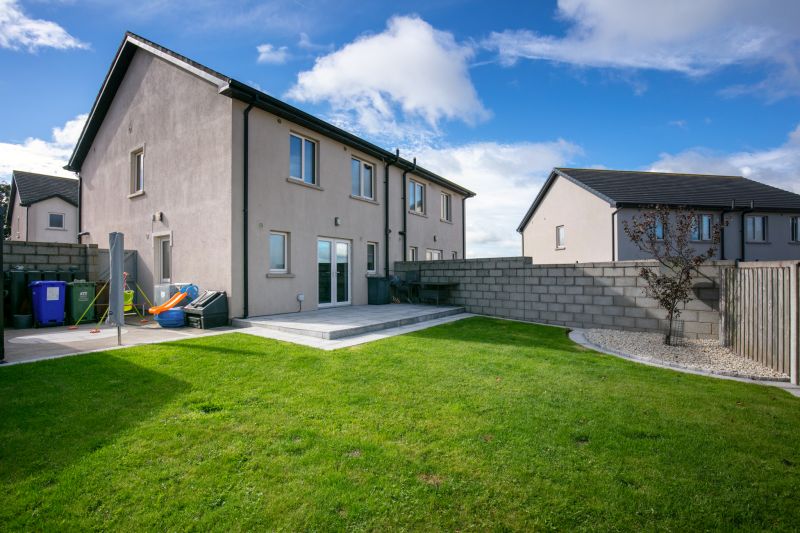No. 2 Whiterock Drive is a spacious 3 bedroomed semi-detached family home constructed in 2015 with an impressive A3 energy rating and PV panels. Conveniently located on Whiterock Hill within easy reach of Wexford Town Centre and all amenities. Childcare facility on site and an excellent choice of primary schools and secondary schools close by. Only a couple of minutes’ drive from Industrial Estates, Retail Parks, the ring road and all primary routes.
The property has been well maintained and finished to an exceptionally high standard with meticulous attention to detail. Tastefully decorated in a neutral pallet with modern fitted kitchen, contemporary bathrooms, quality tiling, oak fire doors, solid fuel stove,and Climote heating controls. Presented to the market in pristine condition and ready for immediate occupation.
Concrete drive and low maintenance garden to the front. Totally enclosed garden to the rear with lawn with simple border planting for ease of maintenance. Extensive granite paved patio area with lovely sunny aspect perfect for al fresco dining. Concreted patio yard to the side with Adman steel workshop/storage shed fully insulated with roller shutter door, lights and power sockets.
Early viewing of this conveniently located family home comes highly recommended. Contact Wexford Auctioneers Kehoe & Associates 053-9144393.
Accommodation
Entrance Hallway
5.04m x 2.02m
With tiled floor and coving.
Sitting Room
5.04m x 3.82m
With solid fuel stove, laminate floor and coving.
Kitchen
4.23m x 4.12m
With excellent range of built-in floor and eye level units, induction hob, extractor, Neff slide and glide oven, microwave, dishwasher, part tiled walls, tiled floors, coving and French door to rear garden
Utility Room
2.43m x 1.61m
With built-in storage press, worktop, plumbing for washing machine, tiled floor and door to outside.
Toilet
1.63m x 1.53m
With w.c., w.h.b. and tiled floor.
First Floor
Bathroom
2.30m x 2.26m
Fully tiled, bath with shower over, w.c. and w.h.b.
Bedroom 1
4.44m x 3.27m
With excellent range of built-in wardrobes and shower room ensuite.
Ensuite
2.64m x 0.93m
Fully tiled, shower with electric shower, w.c., w.h.b. and heated towel rail.
Hotpress
With dual immersion
Bedroom 2
3.59m x 3.69m
Bedroom 3
3.16m x 2.61m
With laminate floor
Outside
Private drive
Enclosed rear garden
Extensive granite paved patio
Lawn with border planting
Adman steel workshop/storage shed 10ft x 17ft
Services
Mains water
Mains electricity
Mains drainage
OFCH with Climote controls
Alarm
NOTE: All carpets, curtains, blinds, light fittings, hob, extractor, oven, microwave and dishwasher are included in the sale.

