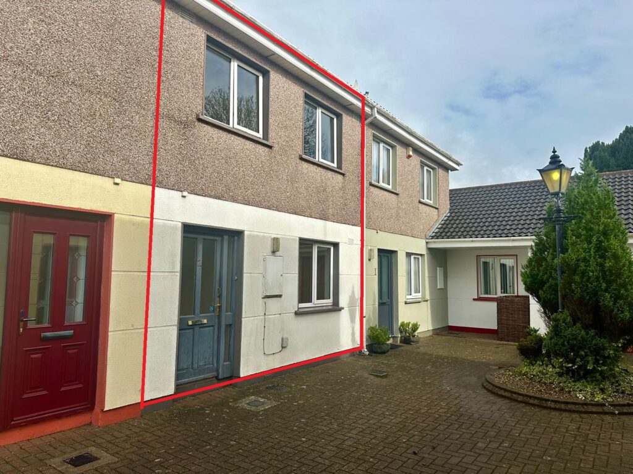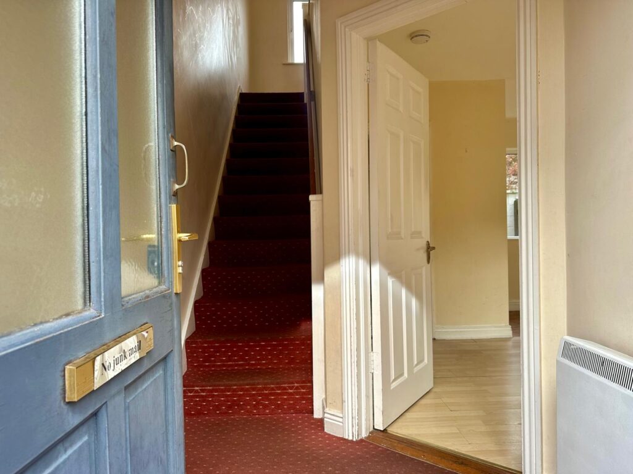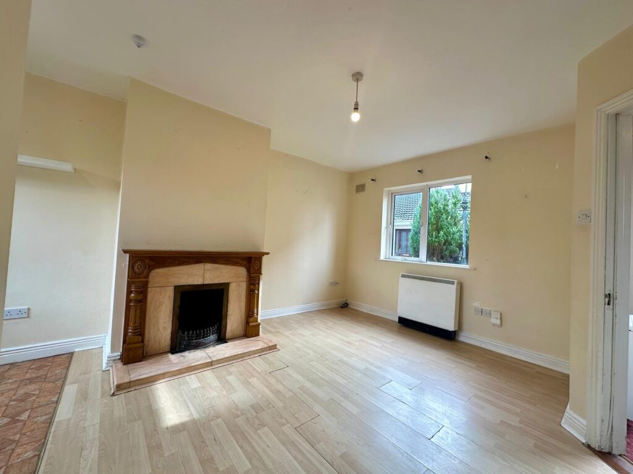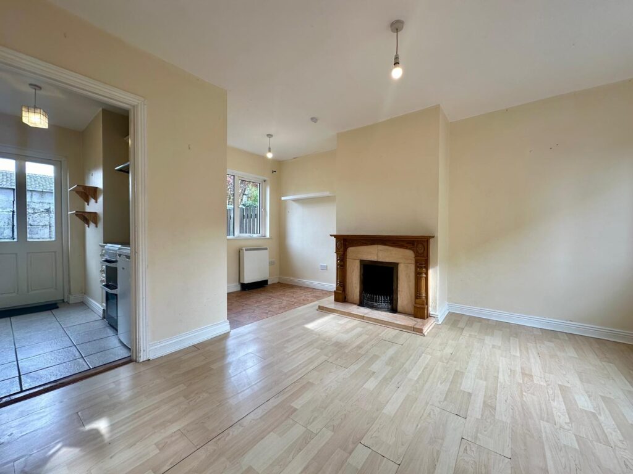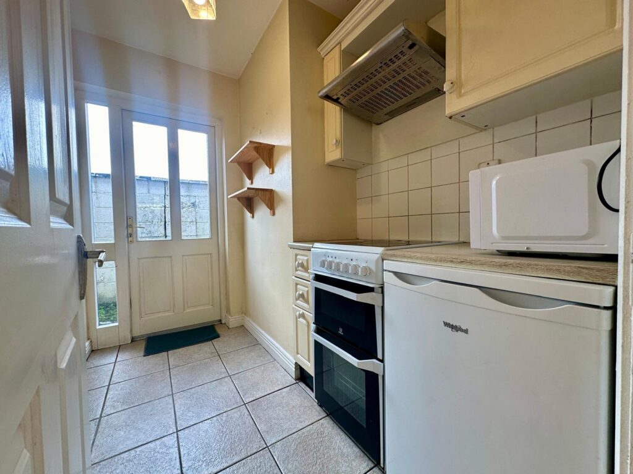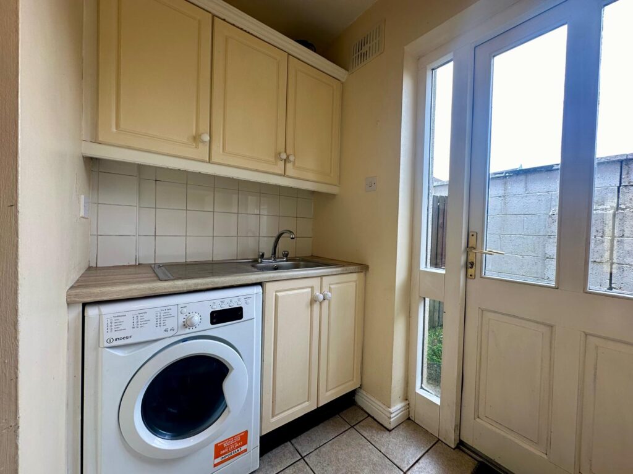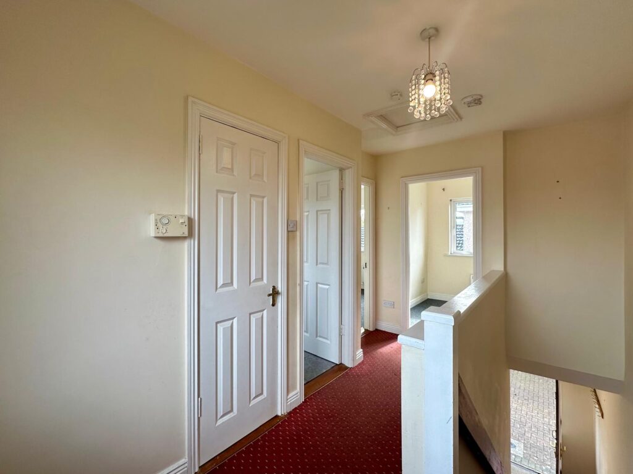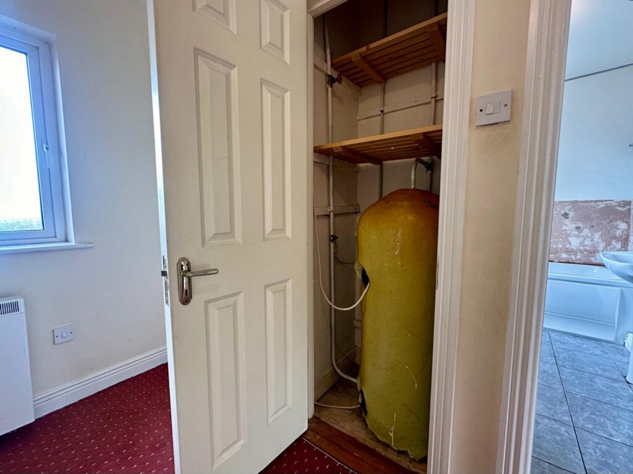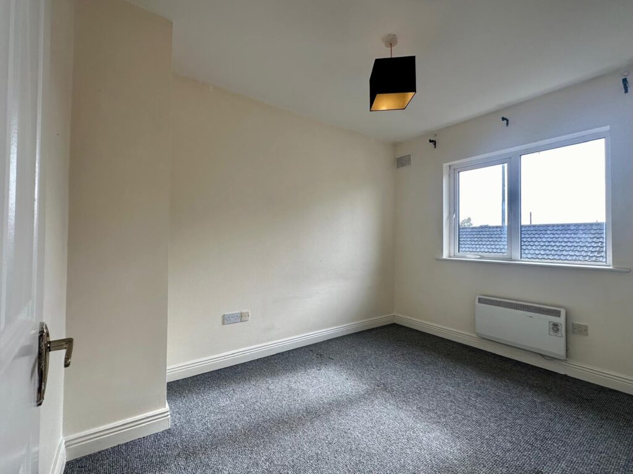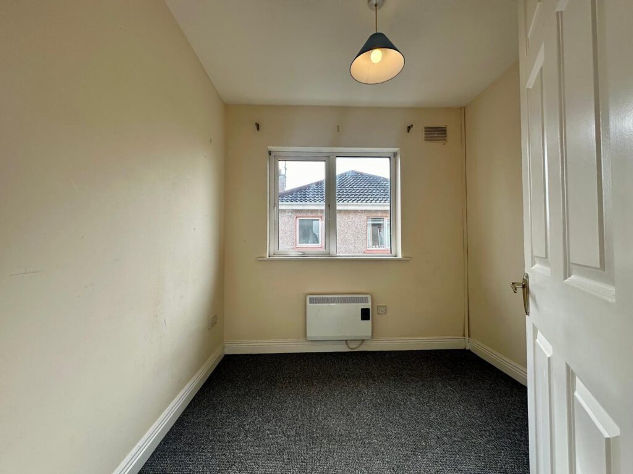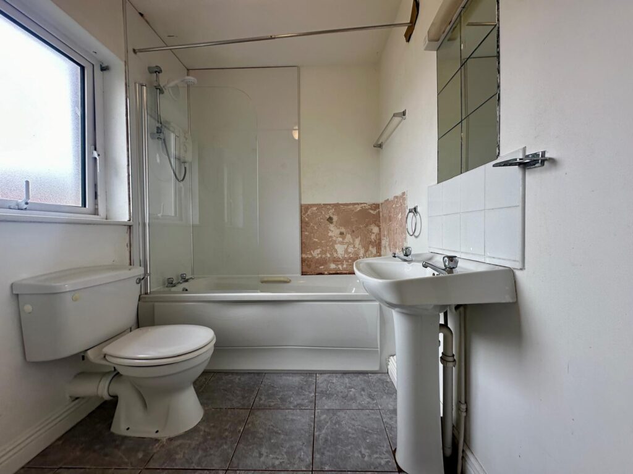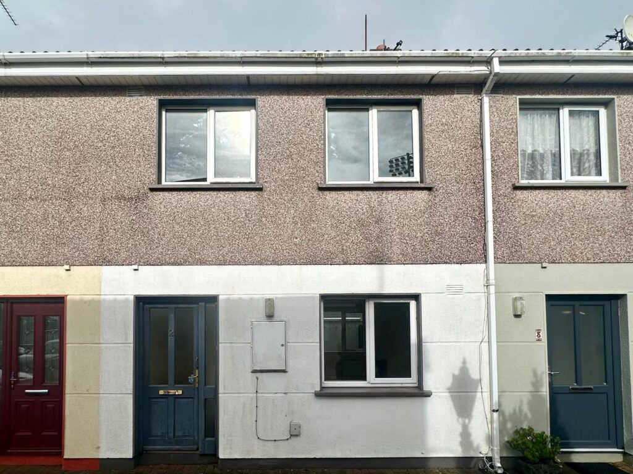Superbly located 2-bedroom, 1-bathroom mid-terrace residence occupying a central position in Wexford town.
Situated within the neat residential development of only six homes, this property is positioned only 15-minutes’ walk from Wexford town centre, adjacent to Wexford GAA Park, Clonard Church, and ten minutes’ walk to Lidl. There is communal parking to the front and a small, enclosed courtyard to the rear.
The property was built in 1999 and offers spacious accommodation including an entrance hall, open plan sitting / dining room, kitchen and upstairs two bedrooms and a family bathroom.
Nearby amenities include bus and train services both local and national, all imaginable amenities, shopping, and dining options a short walk away. This property represents an excellent opportunity to acquire a residence in a highly sought-after area, making it an ideal starter home, investment, or retirement residence. Viewing is highly recommended.
Early viewing of this property comes highly recommended. For further details and appointment to view contact Wexford Auctioneers; Kehoe & Associates on 053 9144393.
|
|||||||||||||||||||||||||||
| Total Floor Area: c. 61 sq.m. / 656 sq.ft. | |||||||||||||||||||||||||||
Outside:
Communal Parking
West facing rear courtyard
Shared courtyard garden
Footpath to Main Street
Services:
Mains water
Mains drainage
Electric heating
Open fire
Siro Broadband

