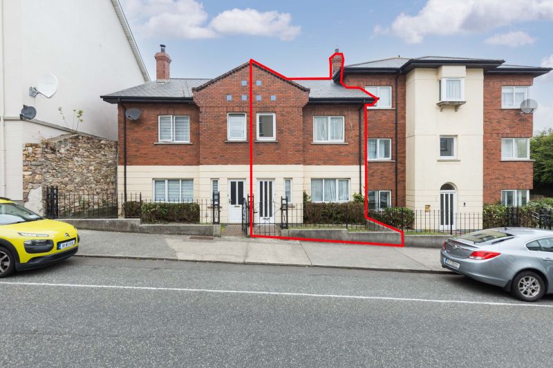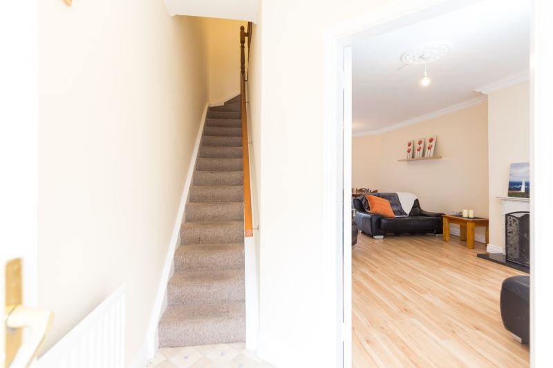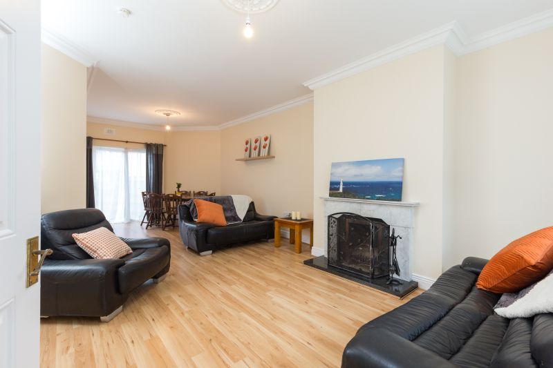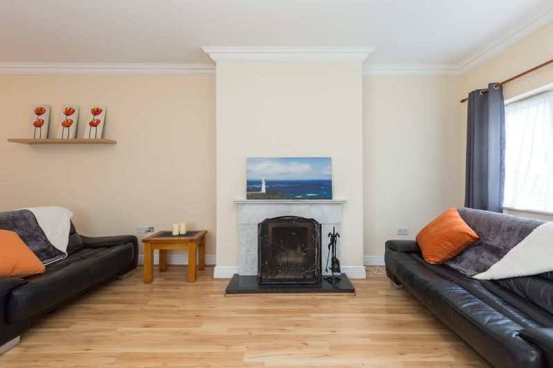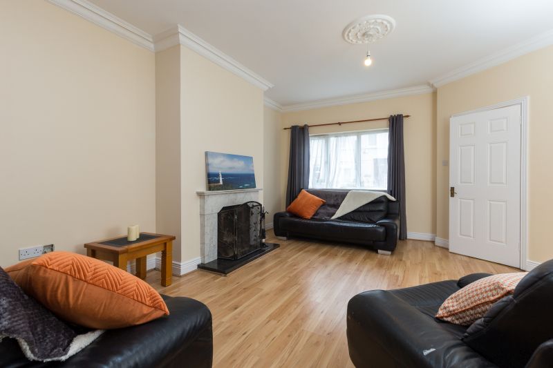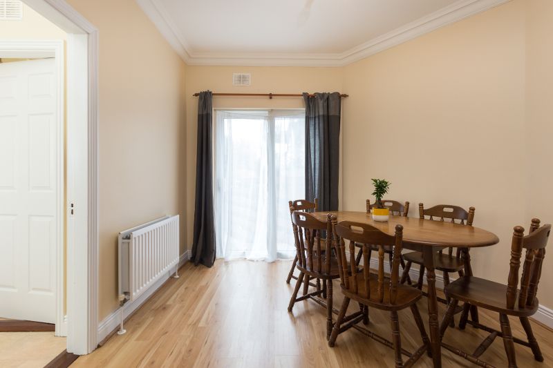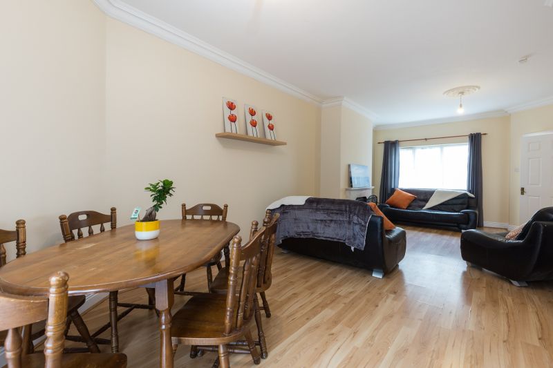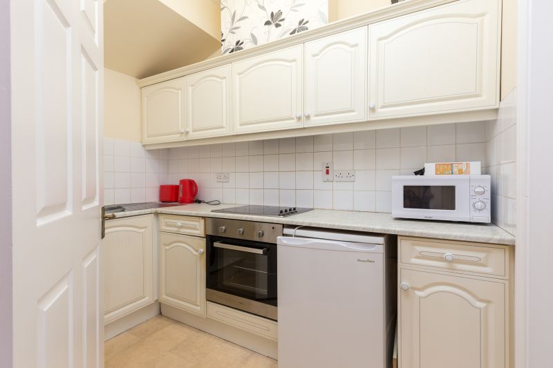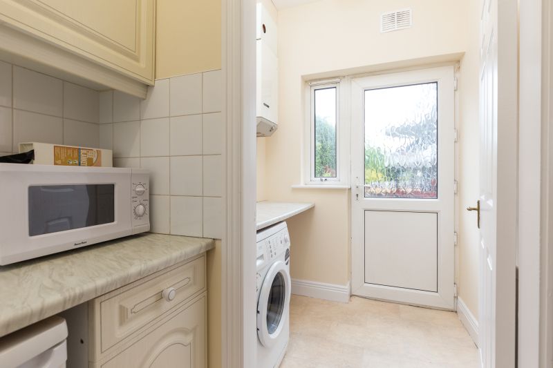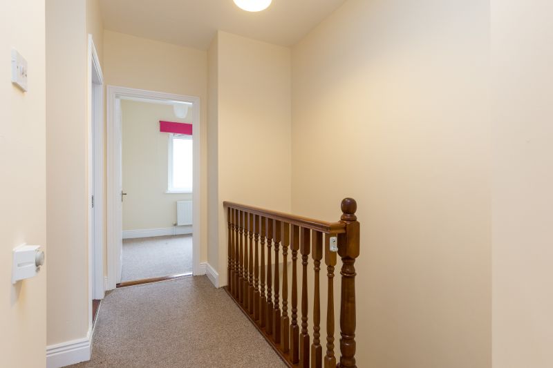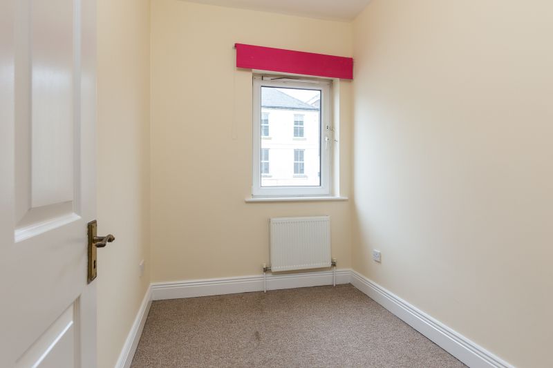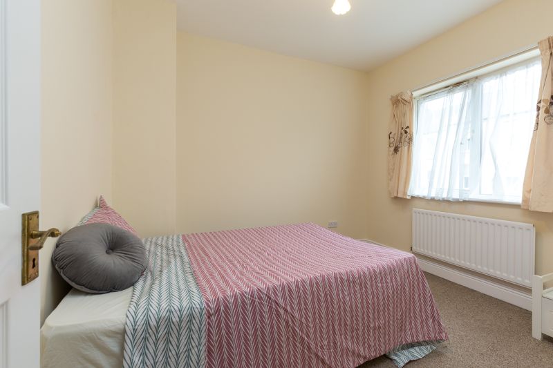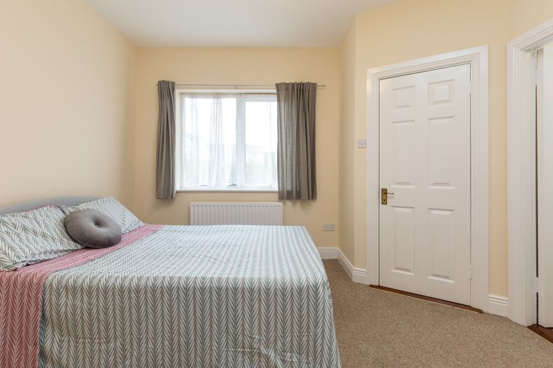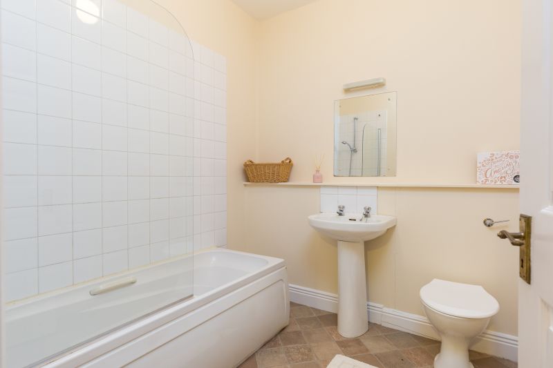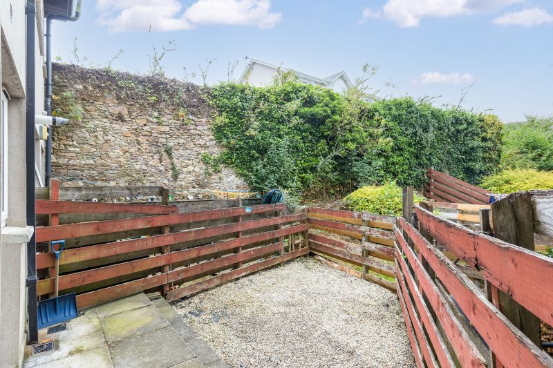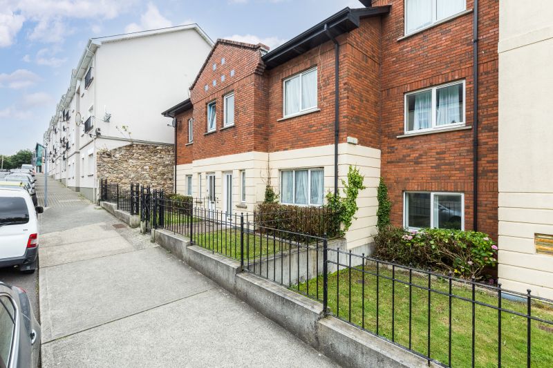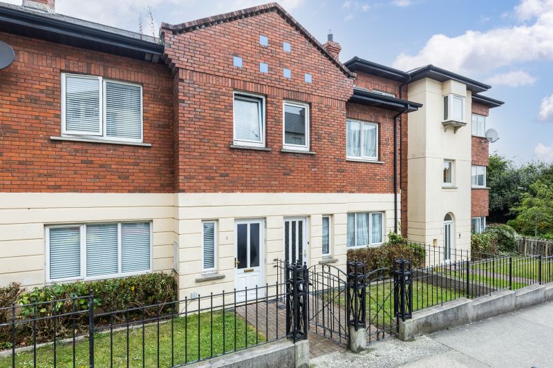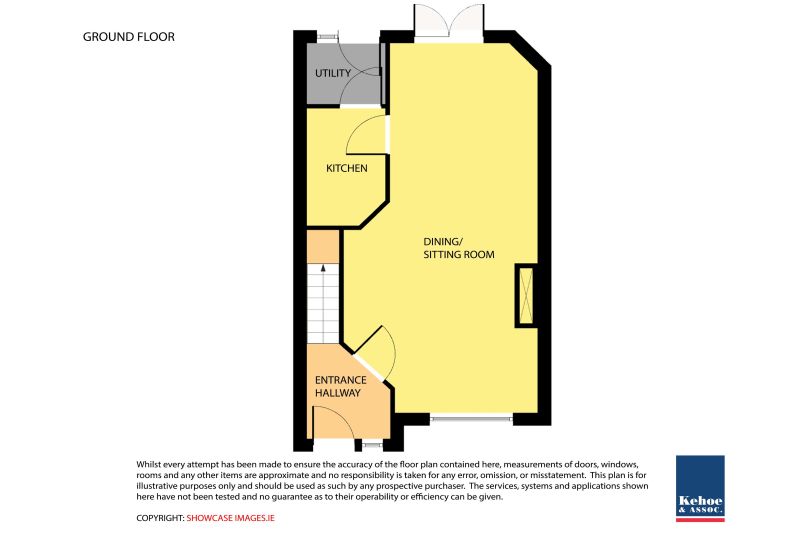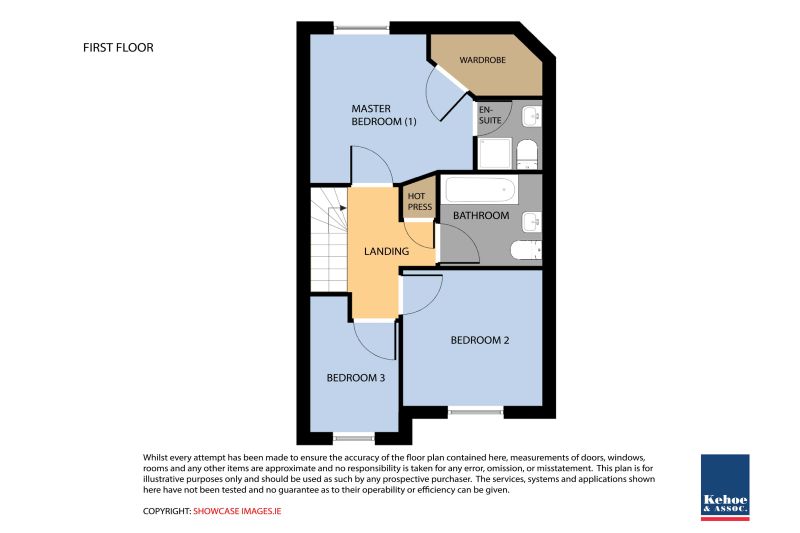No. 2 Abbey Court is a spacious 3 bedroomed, 2 bathroom townhouse, situated in an outstanding location in the centre of Wexford town on Upper George’s Street. Adjacent to Main Street, Redmond Square, Bull Ring, Cornmarket, trains & buses and all town centre amenities. The property itself is in super condition with spacious living accommodation. The rear garden enjoys a westerly aspect, ideal for sunny evenings. It is exceedingly difficult to get properties as central and well located as this. There is an allocated car parking space, which is a rare and valuable commodity in Wexford Town Centre.
This is an ideal property for a first time buyer, and investor or those seeking to trade-down from a larger family home. The combination of position, location and internal living space will be very difficult to beat. We highly recommend early viewing. This is a mature residential location with all amenities within a few minutes walk. Supermarkets, restaurants, churches, schools are all close by. A 2 minute walk will take you onto North Main Street – Wexford’s principal shopping area. Wexford has a thriving town centre, with a host of amenities on offer. All in all, No. 2 Abbey Court, Wexford is a terrific 3 bed home, presented in good order and perfectly positioned.
Viewing is strictly by prior appointment with the sole selling agents, Kehoe & Assoc. at 053 9144393.
| Accommodation | ||
| Entrance Hallway | 2.08m x 1.94m | With telephone point and lino flooring. |
| Living/Dining Room | 8.56m x 4.26m | Laminate timber flooring, feature open fireplace with marble surround & granite hearth, coving and t.v. point. Patio doors leading to rear west facing garden. |
| Kitchen | 2.71m x 1.77m | Waist & eye level kitchen units, stainless steel sink, tiled splashback, electric oven & hob with overhead extractor fan, fridge. Lino flooring. |
| Utility | 1.77m x 1.47m | Bosch washing machine and counter space. Additional space for a dryer. Lino flooring. Door leading to rear patio. |
| Carpeted stairs to first floor | ||
| Spacious Landing | Carpeted flooring and hotpress with ample storage | |
| Master Bedroom | 5.14m x 3.46m (max) | Carpeted flooring. Walk-in wardrobe and en-suite
En-suite – w.c., w.h.b. with tiled splachback, mirror & lighting overhead. Corner shower stall with Myroa 88 power shower and tiled surround. Lino flooring. |
| Bedroom 2 | 3.18m x 3.11m | Carpeted flooring. |
| Bedroom 3 | 2.59m x 1.83m | Carpet flooring and alcove storage |
| Family Bathroom | 2.17m x 2.09m | W.C., w.h.b. with tiled splashback, mirror and overhead light.. Bath with shower overhead. Lino flooring. |
SERVICES
Gas fired central heating
Mains water
Mains sewerage
Mains electricity
Broadband
OUTSIDE
Allocated parking space in secure private parking area.
Refuse area.
Landscaped common areas.
Westerly facing rear garden
NOTE: There is an annual fee for the Management Company of €927 (includes refuse)

