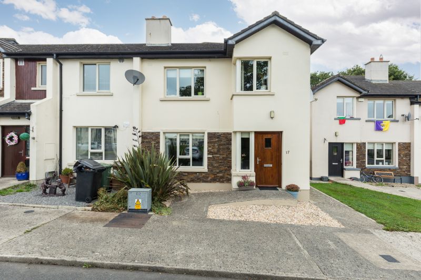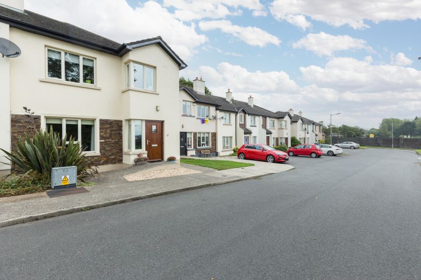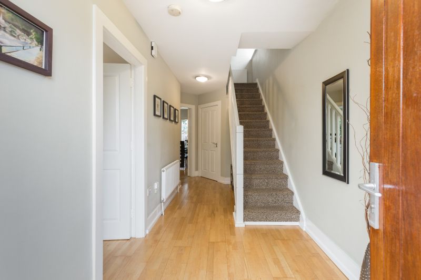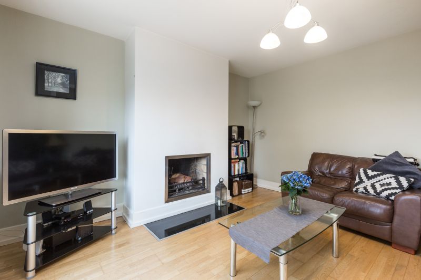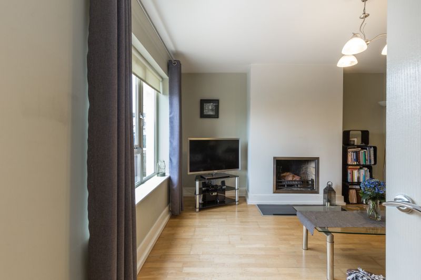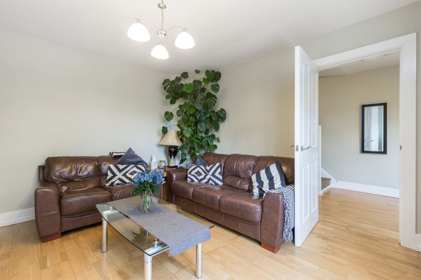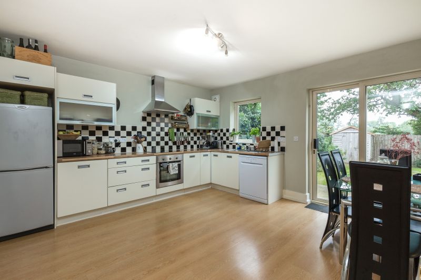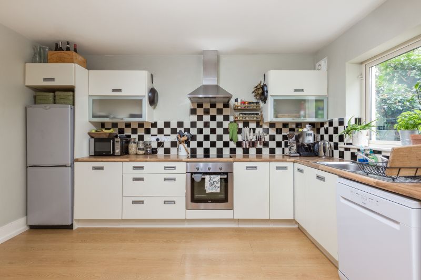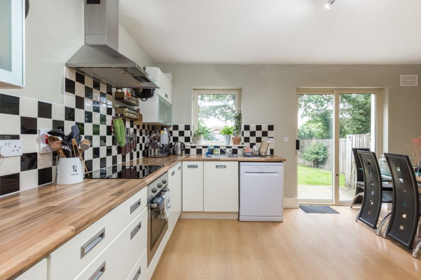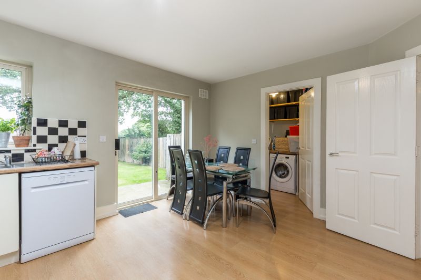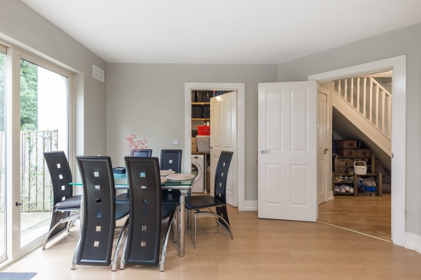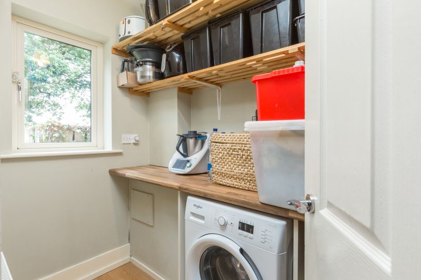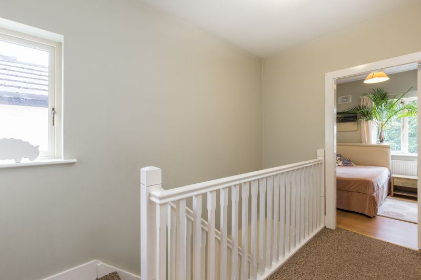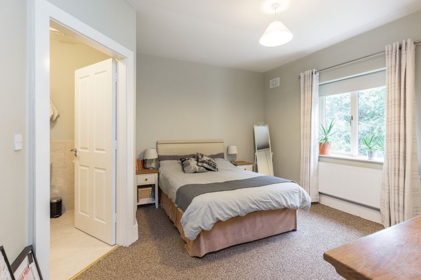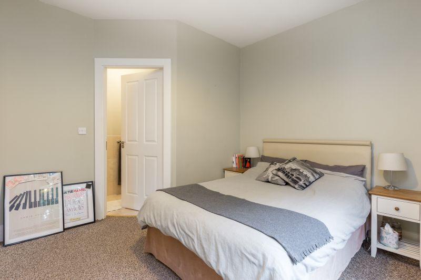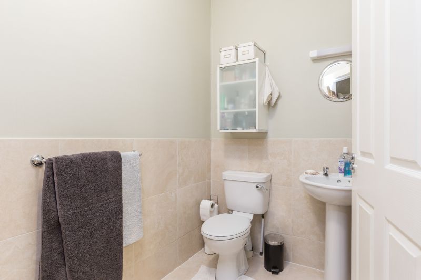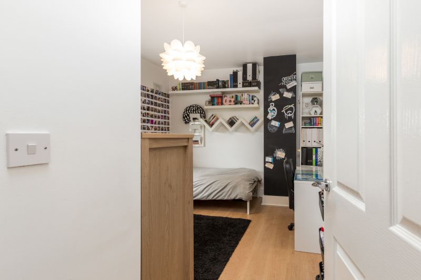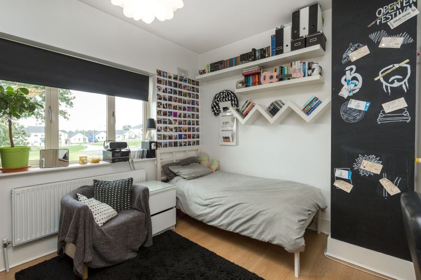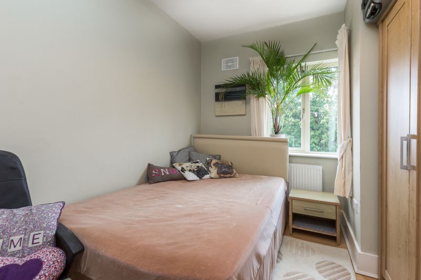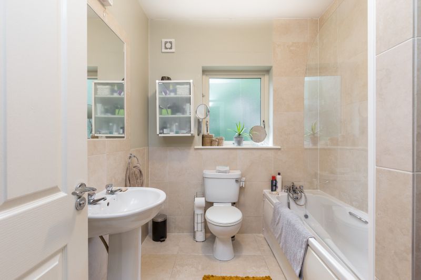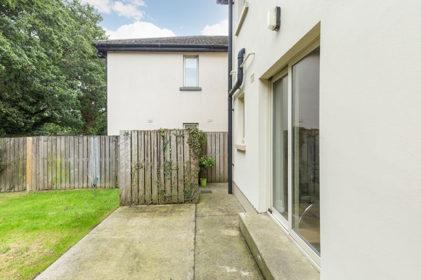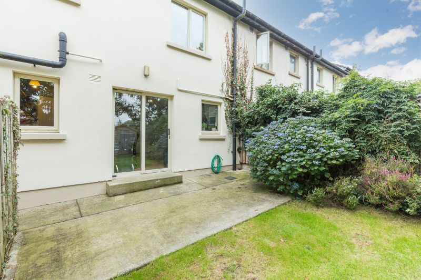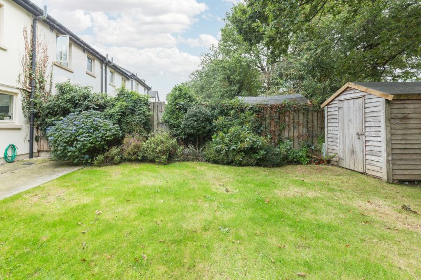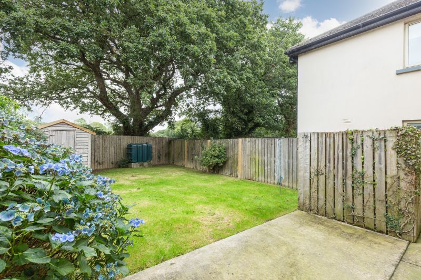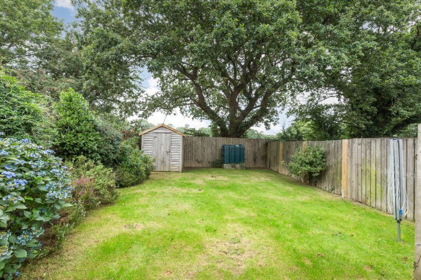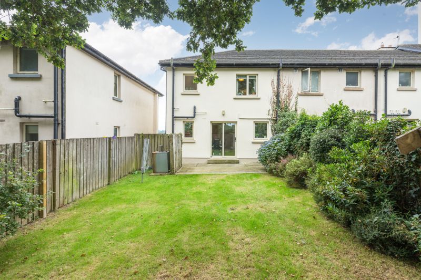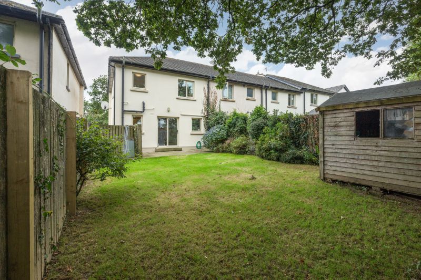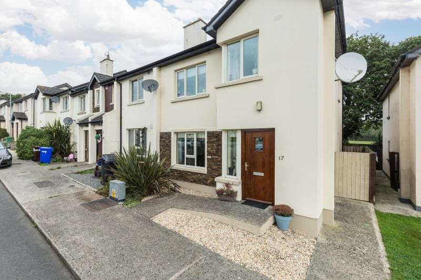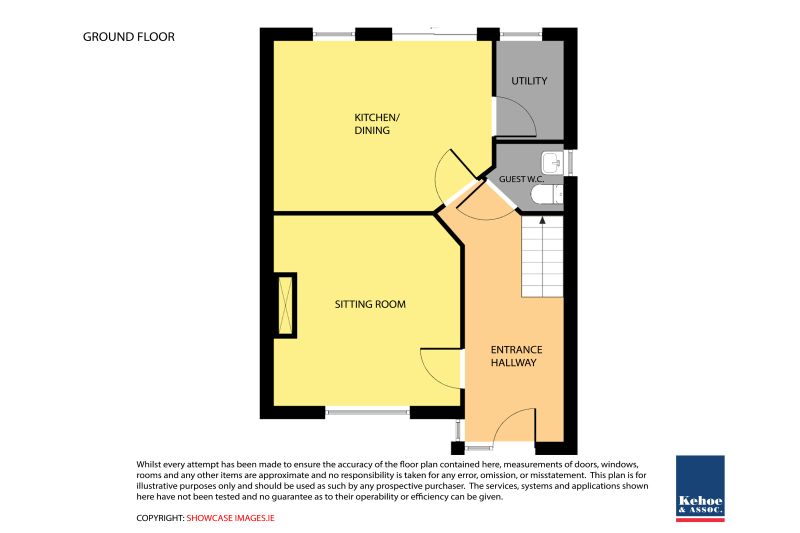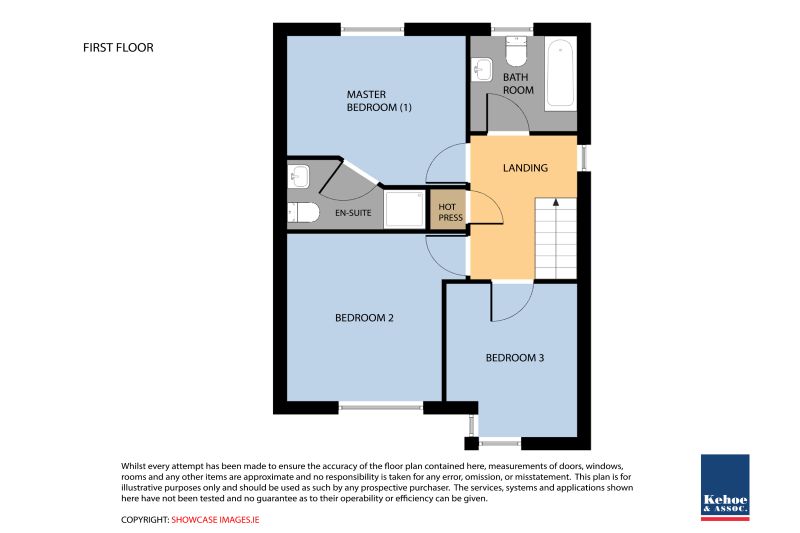No. 17 Meadowfields Avenue is an architect designed home which has been finished to exacting standards and is presented for sale in ‘turn-key’ condition. It simply must be viewed to be fully appreciated. The quality of finish is sure to impress any potential purchaser. Meadowfields is located close to all amenities of Enniscorthy Town. This sale represents an ideal opportunity to acquire a superior family home to rival anything on the market at present.
| Accommodation | ||
| Entrance Hallway | 5.87m (max) x 2.00m | With telephone point, broadband, timber floor covering, storage space beneath stairs. |
| Guest W.C. | 1.60m (max) x 1.50m | With w.c., w.h.b., tiled floor and splashback. |
| Sitting Room | 4.00m x 4.00m | With feature open fireplace, granite hearth. TV point. |
| Kitchen/Dining Room | 4.50m x 4.00m | With quality fitted kitchen, wall and floor units, integrated oven, hob, stainless steel extractor hood, dishwasher and fridge freezer. Timber floor covering, tiled splashback. Sliding door leading to rear garden. |
| Utility Room | 2.33m x 1.44m | With fitted units, shelving, plumbed for washing machine. |
| Timber stairs leading to first floor | ||
| Landing Area | 3.40m x 2.10m | With hotpress, fitted shelving and dual immersion water heater. |
| Master Bedroom | 3.90m x 3.70m | Carpet flooring and built-in wardrobes. |
| En-suite | 3.00m x 1.60m | With w.c., w.h.b., shower stall, Triton T90xr electric shower. Tiled floor, shower stall and half-wall. Wall mounted cabinet. |
| Bedroom 2 | 3.90m (max) x 3.20m | Timber flooring |
| Bedroom 3 | 2.80m x 2.70m | Timber flooring. |
| Family Bathroom | 2.40m x 2.00m | Quality bathroom – w.c., w.h.b., bath with Triton AS2000Xt power shower above. Exceptional tiling and feature mirror with overhead lighting. |
Services
Mains water
ESB
Telephone
Broadband
Mains drainage.
Outside
Gardens in lawn
Private rear garden with lovely country views
Parking to front
| Please Note: The Service Charge in 2021 is €700. |

