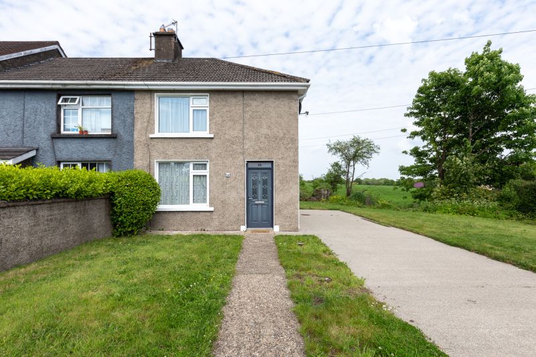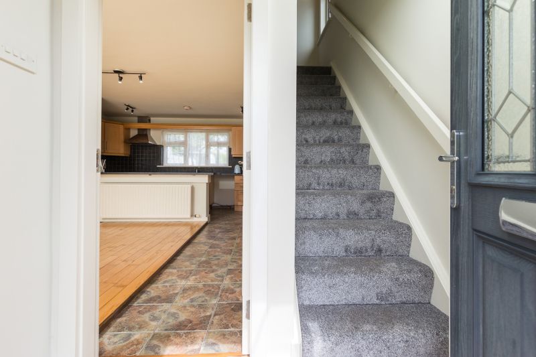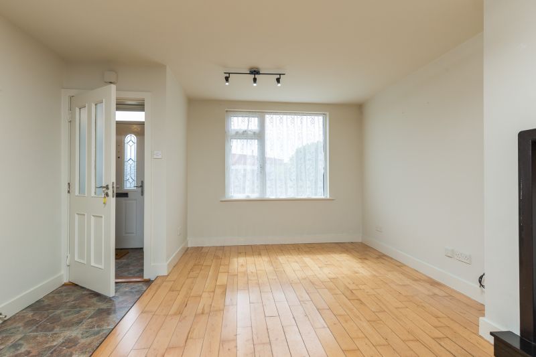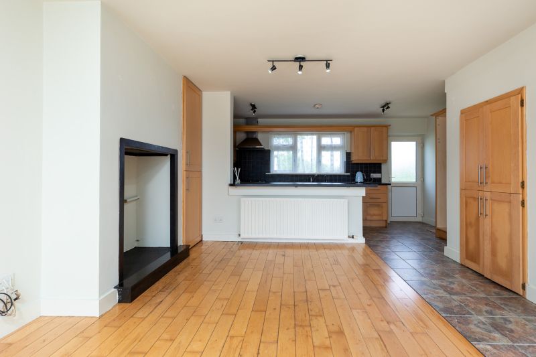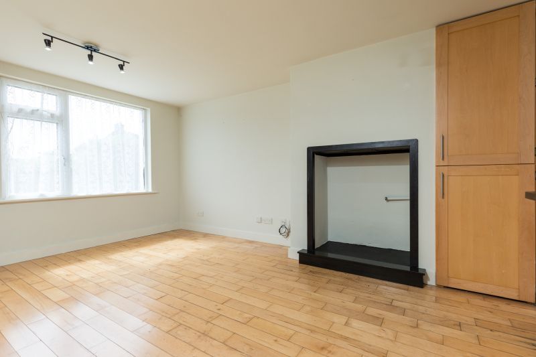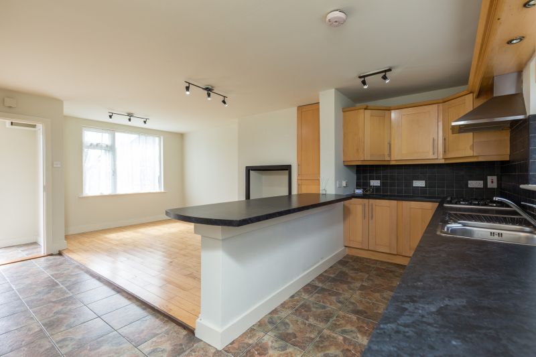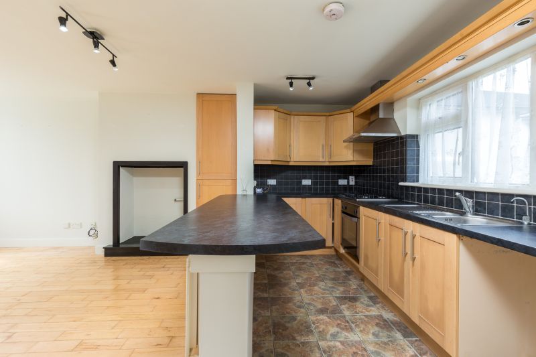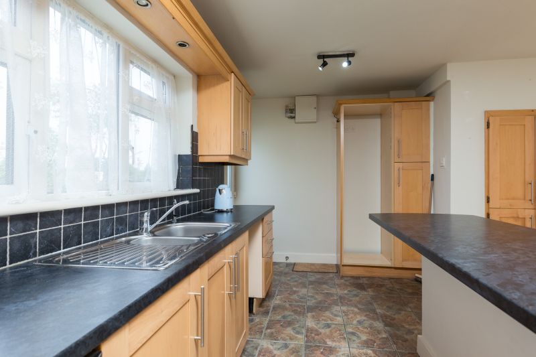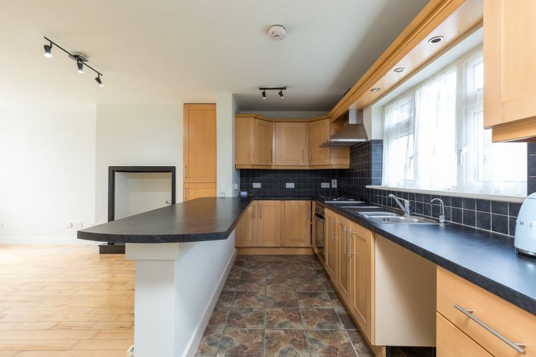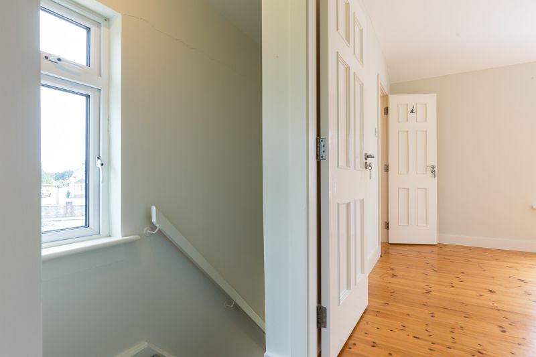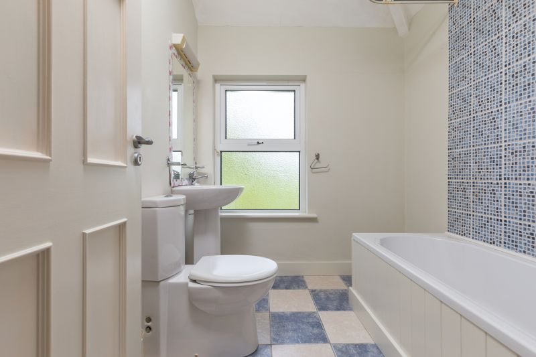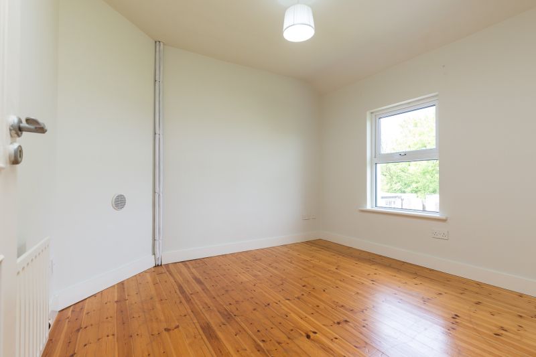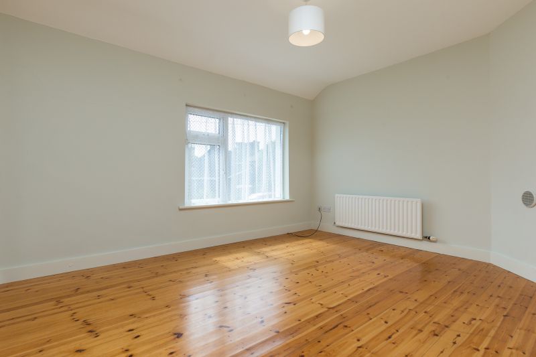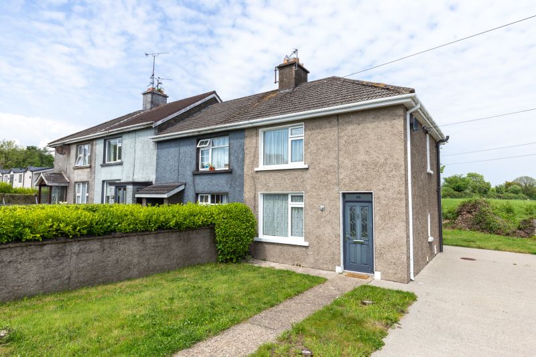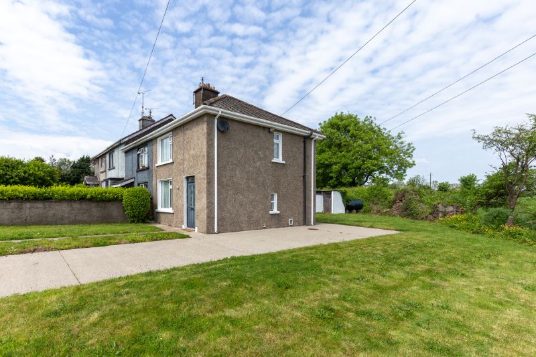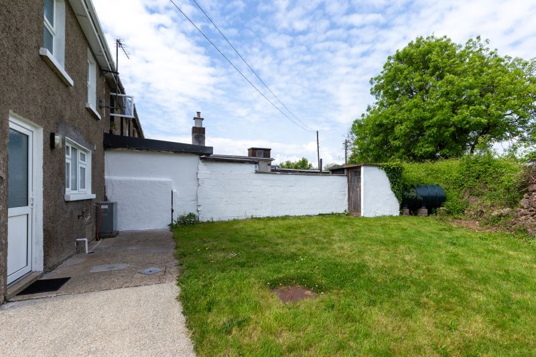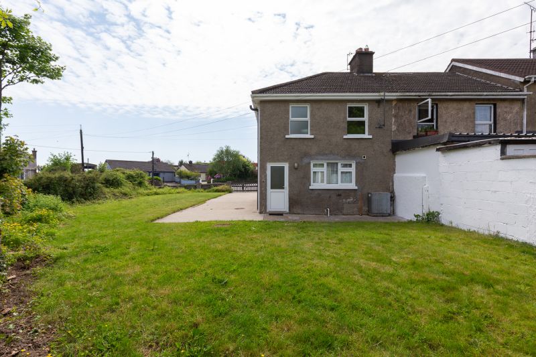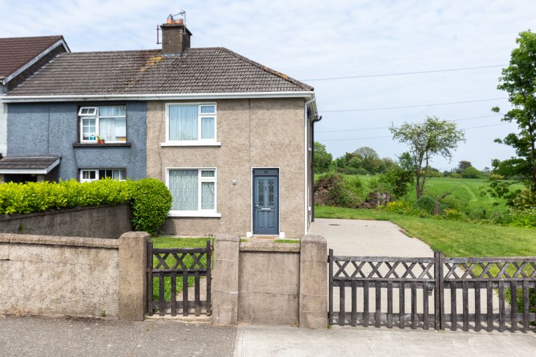Spacious two bedroomed end-of-terrace property centrally located in this vibrant country village. Only 15 minutes’ drive from Wexford Town and c. 5 km off the N25. The fabulous Wexford Coastline and sandy beaches at Bannow Bay, Cullenstown and Kilmore Quay are all within 20 minutes’ drive of the property. Regular bus services to Wexford Town.
Excellent village amenities including school, church, shops, pharmacy, doctors’ surgery, Post Office, hardware store, pubs and restaurants are literally on your doorstep. There is also an excellent community centre and a choice of sports and leisure facilities on offer in the immediate area.
The property has been well maintained, tastefully decorated and is presented to the market in excellent condition throughout. Open plan living room/kitchen with excellent range of fitted units and ope for fireplace on the ground floor with two generously proportioned double bedrooms and bathroom at first floor level.
16 Stream Street sits on a large corner site offering ample space to extend to both the side and rear (SPP). Garden to the front with concrete drive offering off-street parking for several cars. Large side garden currently in lawn could potentially be the perfect spot for a productive kitchen garden. The rear garden is bounded by a traditional stone wall with concrete patio area perfect for outdoor dining, lawn and garden shed.
This property would make an ideal starter home or investment property. It would also have much to offer anyone wanting to downsize or relocate to a vibrant village community within walking distance of excellent village amenities.
| Accommodation |
|
|
| Ground Floor | ||
| Entrance Porch | 1.98m x 1.06m | With tiled floor and stairs to first floor |
| Open plan Living Room / Kitchen | 5.37m x 5.02m (max) | With timber floor, ope for fireplace, hotpress with dual immersion, utility closet with plumbing for washing machine and worktop and tiled floor. Built-in floor and eye level units, breakfast bar, gas hob, electric oven plumbing for dishwasher, part tiled wall, tiled floor and door to outside. |
| First Floor | ||
| Bedroom 1 | 4.00m x 3.20m | With walk-in wardrobe and timber floor. |
| Bedroom 2 | 3.21m x 3.00m | With timber floor. |
| Bathroom | 2.20m x 1.92m | Bath with electric shower over, w.c., w.h.b., part tiled walls and tiled floor. |
Outside
Large corner site offering ample space to extend (SPP)
Extensive concrete drive
Concrete patio area
Garden shed
Services
Mains water
Mains electricity
Mains drainage
OFCH

