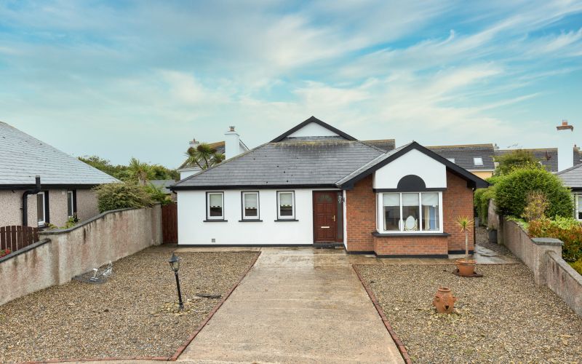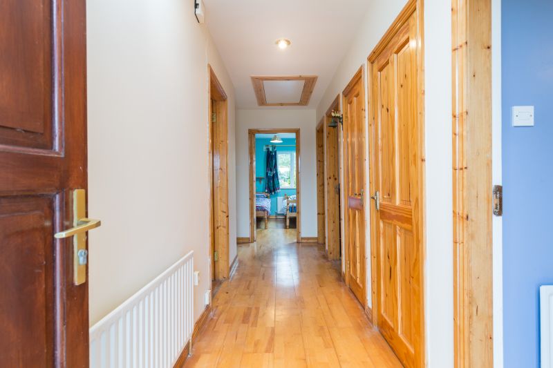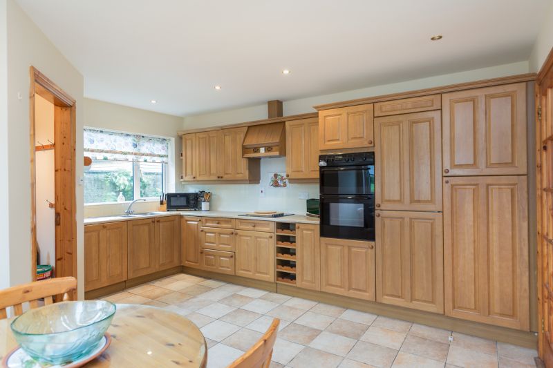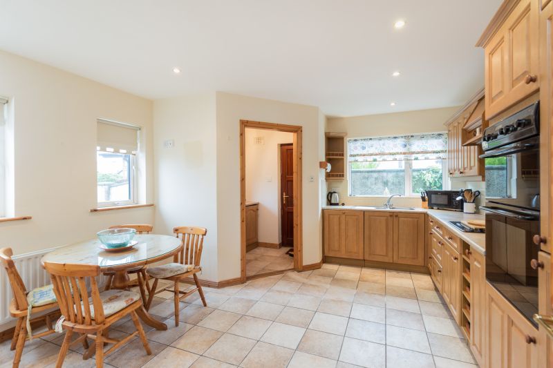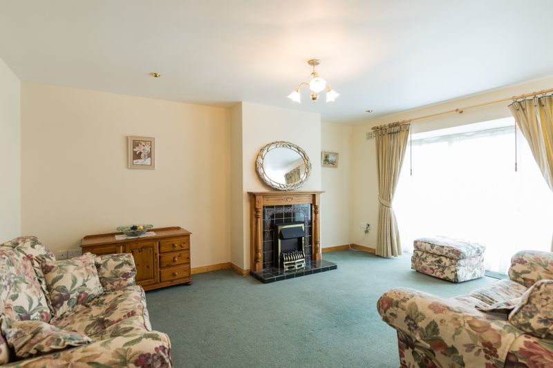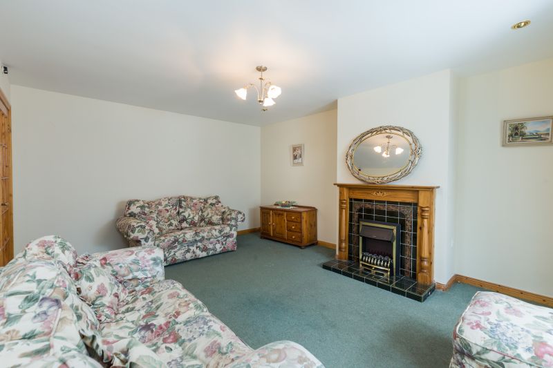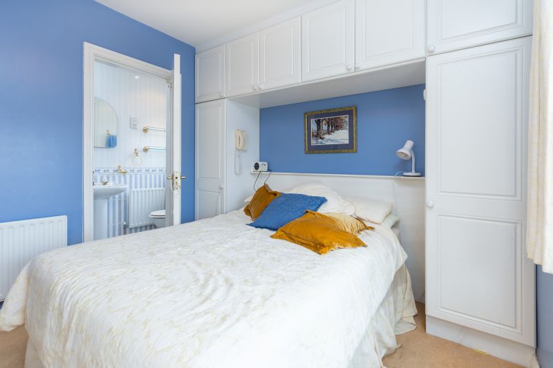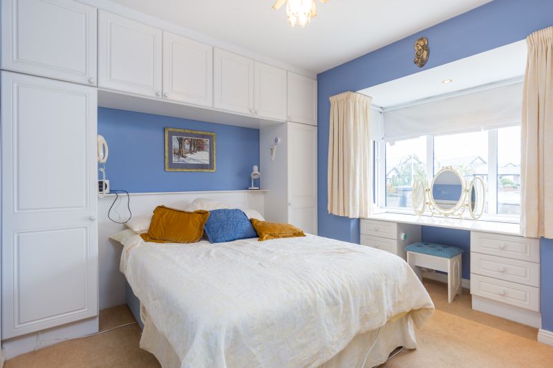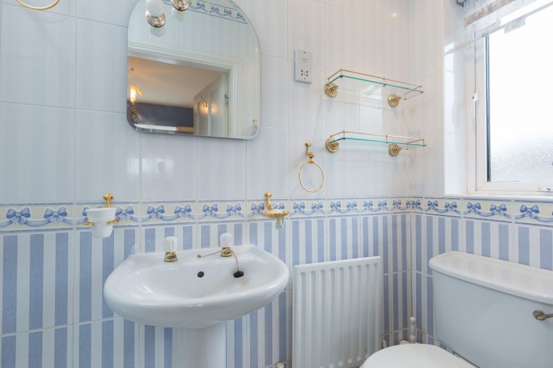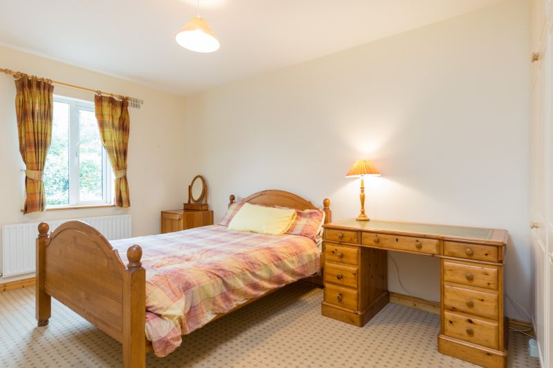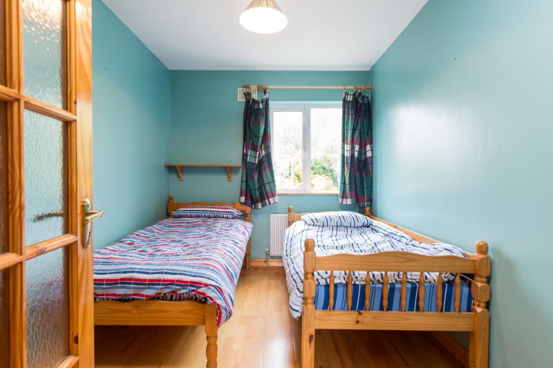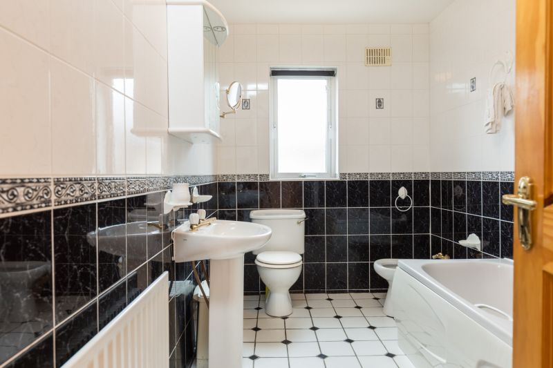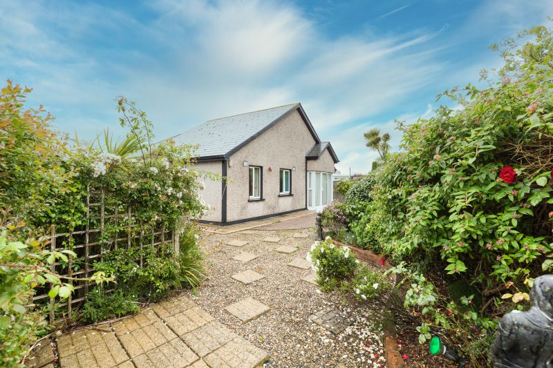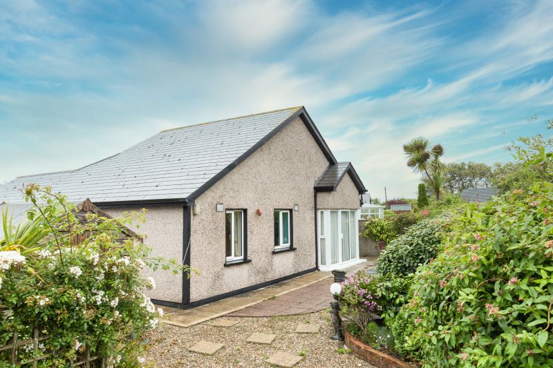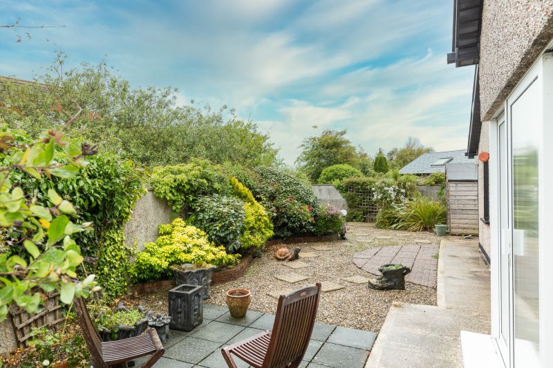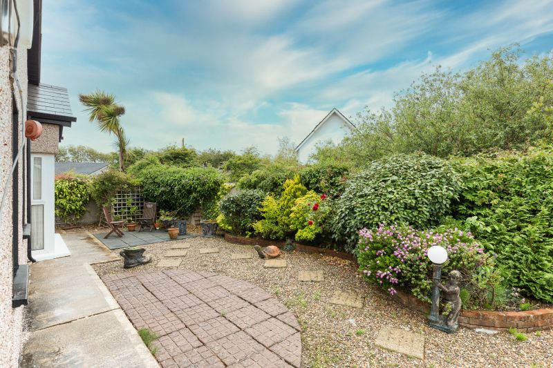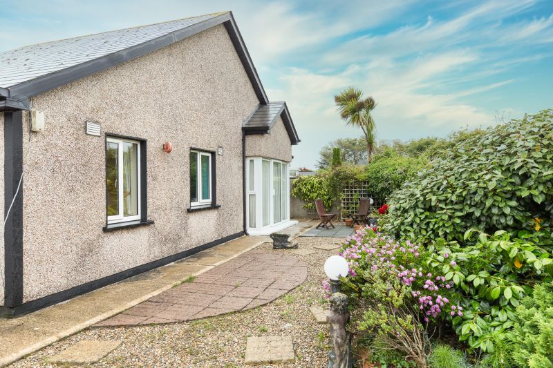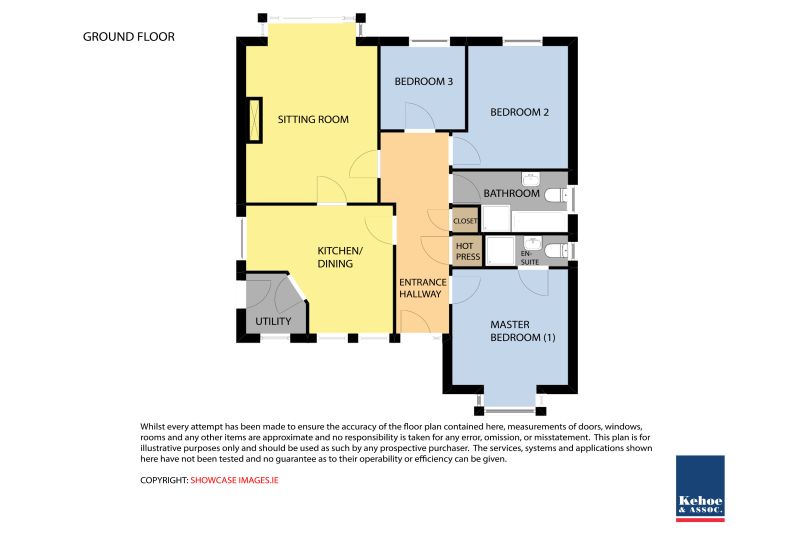This spacious 3 bedroomed detached bungalow is nicely positioned in this mature private development of only 19 houses in Rosslare Strand. The property boasts bright, spacious, well laid out accommodation with generously proportioned rooms. This home would be suitable for a variety of uses – holiday home, permanent home or indeed a weekend retreat. It is presented in excellent order and has the benefit of a south facing rear garden with multiple patio locations – ideal for those long summer barbeques. There is uPVC double glazing and OFCH. Outside there is a low maintenance garden and driveway to the front, an enclosed garden to the rear with side access on both sides. Clonmaine in only 5 minutes’ from the fabulous ‘Blue Flag’ beach, Rosslare Golf Club, Kelly’s Resort Hotel, Coast Hotel, bus & rail services and a host of amenities that Rosslare Strand has to offer. We highly recommend early viewing. To arrange a suitable viewing time contact the sole selling agents, Kehoe & Assoc. on 053 9144393.
| Accommodation | ||
| Entrance Hallway | 5.71m x 1.33m | Timber flooring, ceiling spotlights, Stira attic access. |
| Kitchen/Dining Area | 4.68m x 4.11m | Quality range of built-in floor to ceiling timber units, ample counter space. Stainless steel sink unit, integrated dishwasher, oven, hob & extractor fan. Fridge-freezer, part tiled walls, tiled floor and spotlights. Door to: |
| Utility Room | 1.92m x. 1.89m | Built-in storage presses, washing machine, tumble dryer, oil burner. Tiled floor and door to outside. |
| Sitting Room | 5.00m x 4.00m | Feature timber surround fireplace, carpet flooring, sliding doors to rear garden.. |
| Master bedroom | 3.43m x 2.81m | Bay window. Wide range of built-in wardrobes – including a double wardrobe set and headboard surround set. Carpet flooring. |
| En-suite | 2.49m x 0.99m | Fully tiled shower stall with electric shower, w.c. & w.h.b. with overhead and mirror and lighting. |
| Hotpress | With dual immersion and shelving. | |
| Cloak Closet | With ample hanging space. | |
| Family Bathroom | 3.43m x 1.95m | Fully tiled, bath with Mira Elite electric shower overhead, w.c., bidet and w.h.b. with overhead mirror cabinet. |
| Bedroom 2 | 4.70m x 3.00m | Carpet flooring, double bay built-in wardrobes. |
| Bedroom 3 | 3.59m x 2.49m | Built-in wardrobes and timber floor. |
SERVICES
Mains water.
Mains electricity
Mains drainage.
OFCH.
Broadband available.
OUTSIDE
Southerly facing rear garden.
Rear garden hosts mature hedging with colour for every season.
Multiple patio areas within this sun trapped garden
Ornamental water feature.
Concrete drive
Garden shed.

