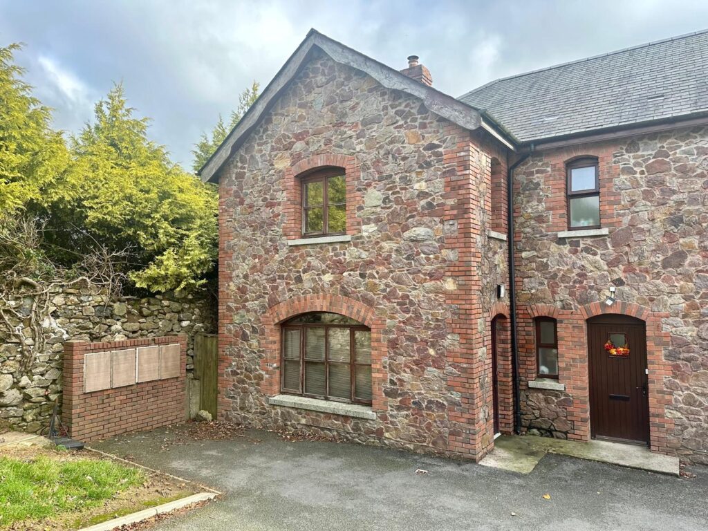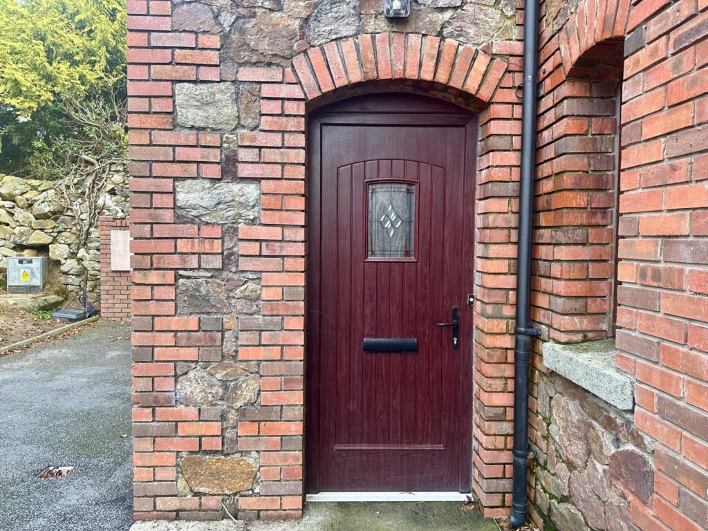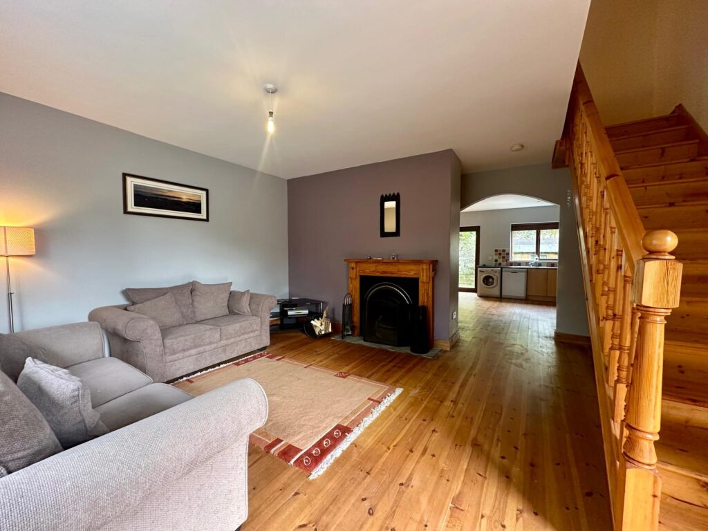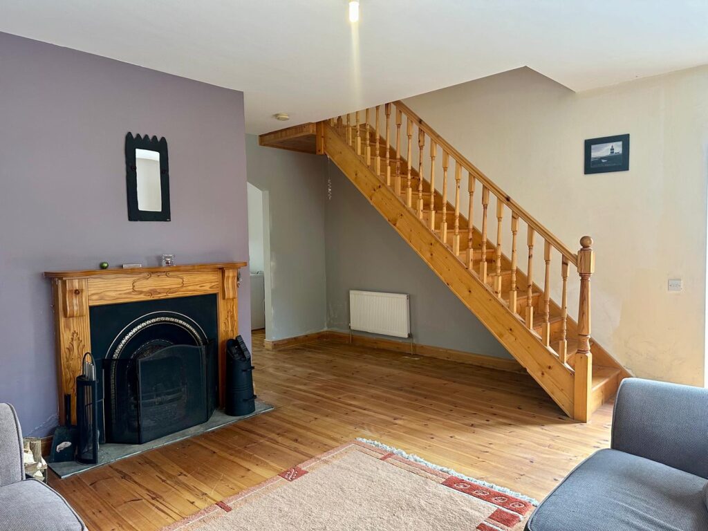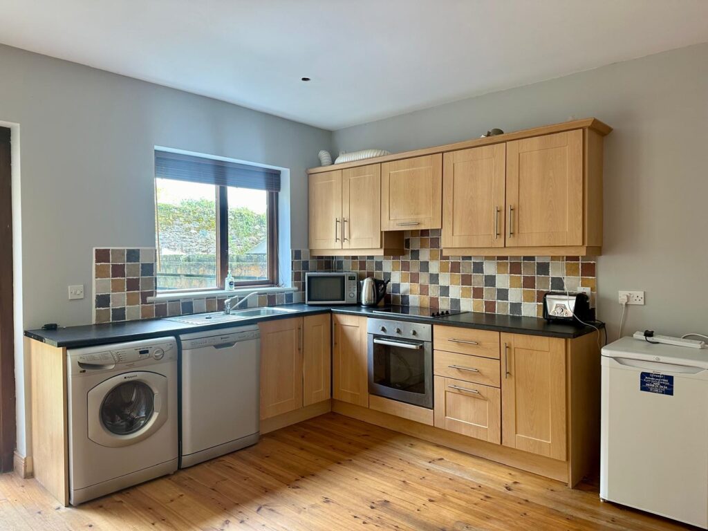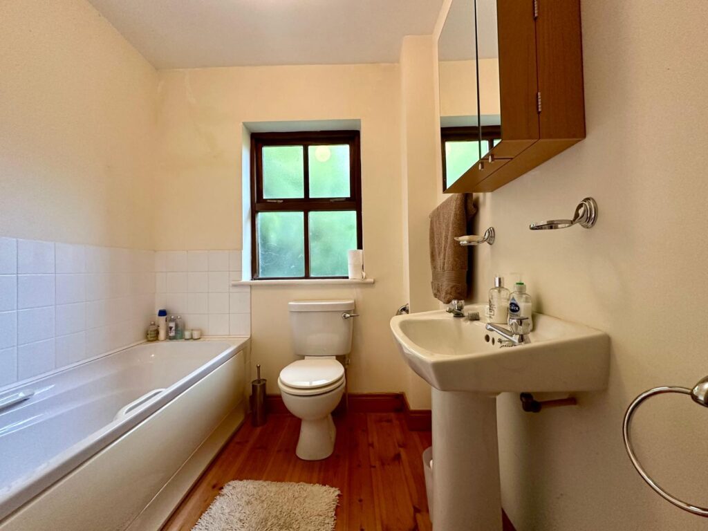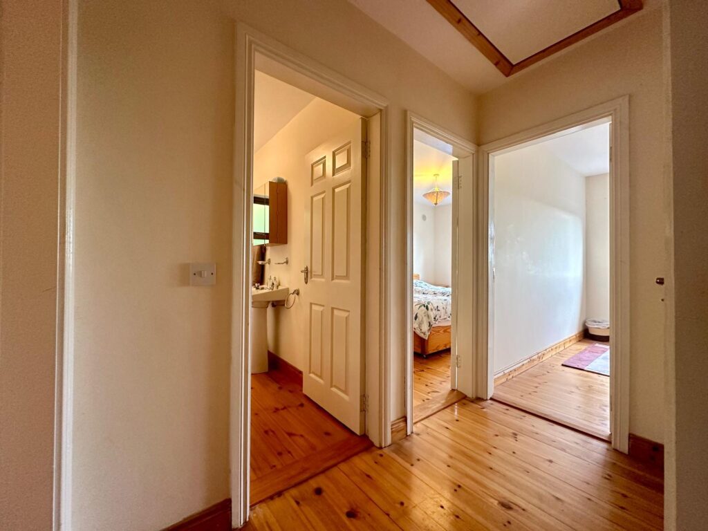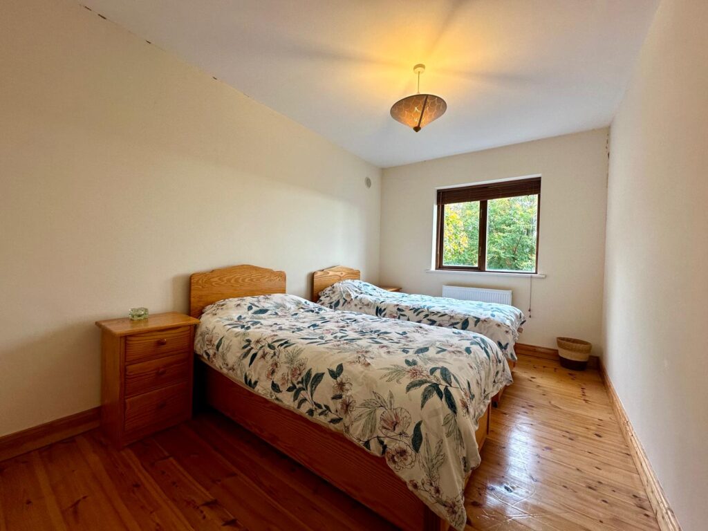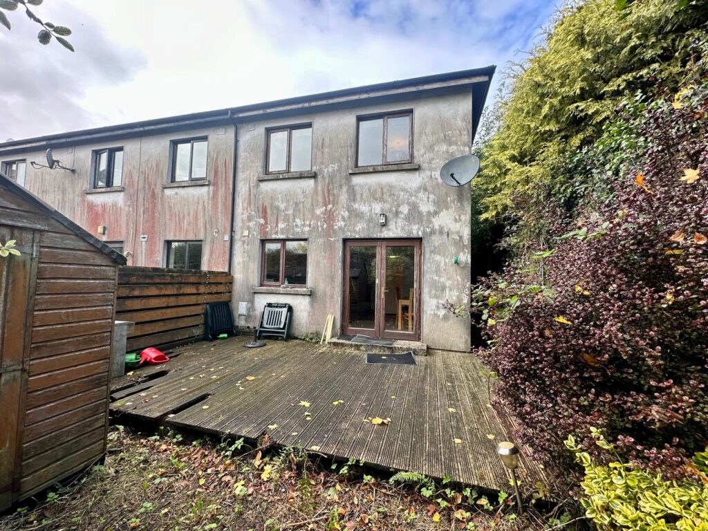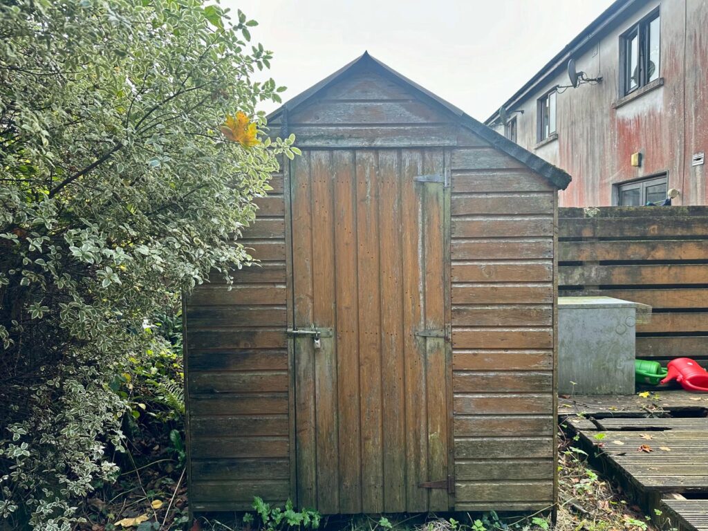This superb end of terrace property is nestled on the cul-de-sac adjacent to the former garden walls of Horetown House. The property is presented to the market with no chain and ready to occupy immediately. As the end of terrace property, it has the benefit of more privacy and having side access to the rear garden.
The accommodation features an open-plan living room seamlessly connected to a generous kitchen/dining area, a utility room, and a guest w.c. Upstairs, there are three bedrooms, including a master with an ensuite, and a family bathroom.
The Coachman’s Yard offers an ideal retreat within the verdant countryside of South West County Wexford, ensuring a tranquil rural setting within convenient reach of the coastline and Wexford town.
Early viewing is highly recommended.
| Accommodation |
|
|
| Open Plan Living Room |
4.96m x 4.13m |
Solid timber floors, open fireplace with cast iron insert & timber mantle piece, tv points, electrical points, large window overlooking common garden area. Large amount of space under staircase ideal for built-in storage. Built-in cupboards for further storage. |
| Kitchen / Dining Room |
4.96m x 4.40m |
Solid timber floors, fully fitted kitchen with floor and eye level units, worktop, stainless steel sink unit & drainer with tiled splashback and large window overlooking rear garden, Hotpoint washing machine, Hotpoint dishwasher, Whirlpool electric oven & 4 ring hob, extractor, Indesit free standing fridge, Delta microwave, French doors leading out to rear garden with elevated patio (in need of repair). |
| Utility Hallway |
1.18m x 1.03m |
Timber floor and door leading to: |
| Guest W.C. |
1.77m x 1.17m |
Timber floor w.c. and w.h.b. |
| Solid timber staircase leading to first floor |
| Landing |
2.40m (max) x 2.17m (max) |
Tongue & Groove flooring and stira staircase leading to attic storage. |
| Hotpress |
|
With ample storage space and insulated dual fuel tank. |
| Master Bedroom |
4.13m x 3.86m |
Tongue & Groove flooring, large window overlooking front common area. |
| Enclose Wardrobe |
0.92m x 0.55m |
Tongue & Groove flooring, shelving and rail. |
| Ensuite |
2.05m x 1.64m |
Tongue & Groove flooring, enclosed shower with tiled surround, Triton T90si, w.c., w.h.b. with wall mounted mirror and cabinetry overhead. |
| Bedroom 2 |
4.21m x 2.68m |
Tongue & Groove flooring, twin bedroom and large window overlooking rear garden and views of Horetown House garden and rolling countryside hills. |
| Bedroom 3 |
3.16m x 2.19m
|
Tongue & Groove flooring, single bedroom and large window overlooking rear garden and views of Horetown House garden and rolling countryside hills. |
| Bathroom |
2.67m x 1.97m |
Tongue & Groove flooring, bath with half tiled surround, w.c., w.h.b. with wall mounted mirror and cabinetry overhead. |
|
| Total Floor Area: c. 100 sq.m. / 1,076.39 sq.ft.
|
Outside:
Set within the beautiful garden walls of Horetown House
South Easterly facing garden
Enclosed rear garden with gated side passage
Garden shed
Services:
OFCH
Group water scheme
Group sewerage system
Directions
Eircode Y35 R6XK


