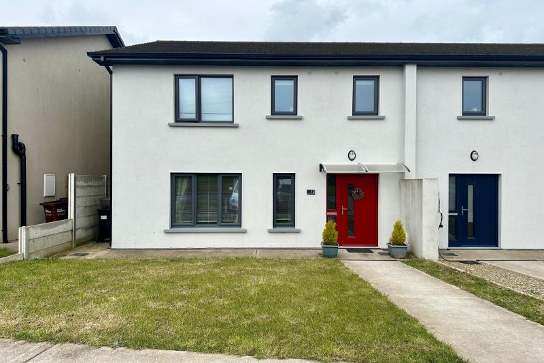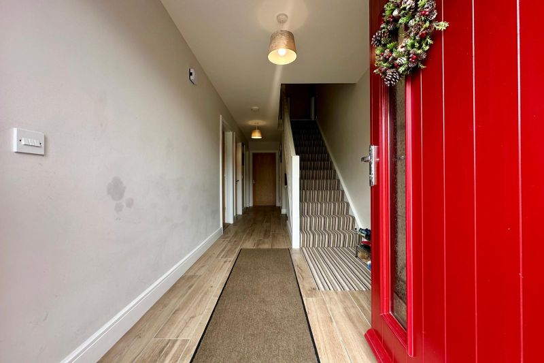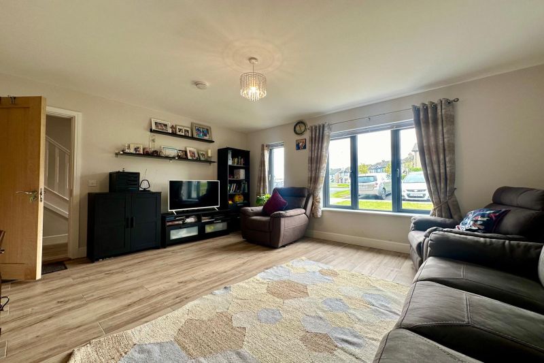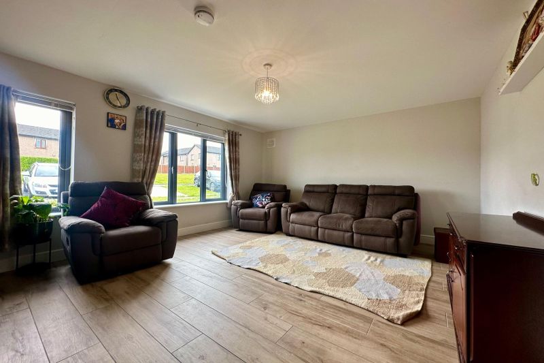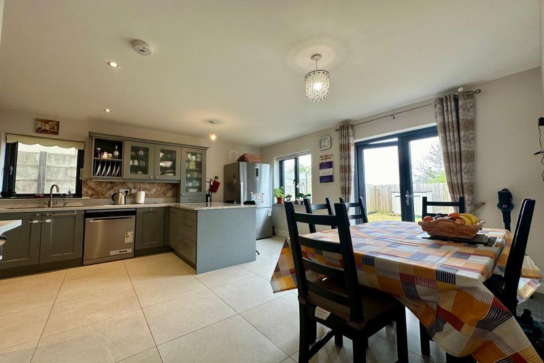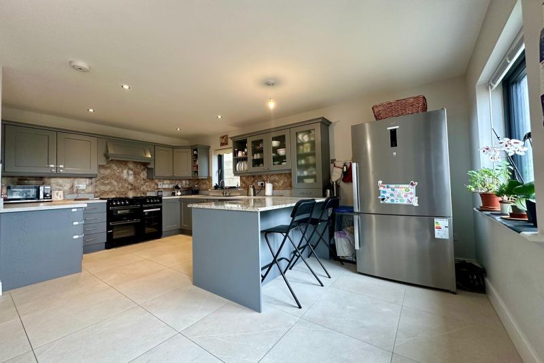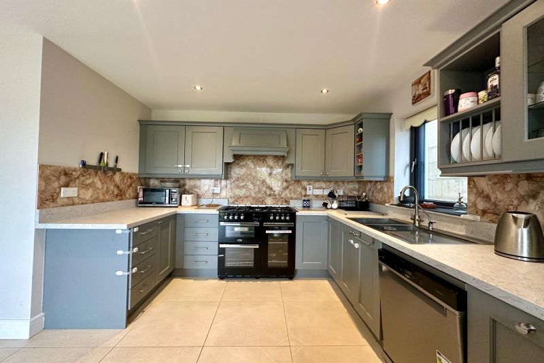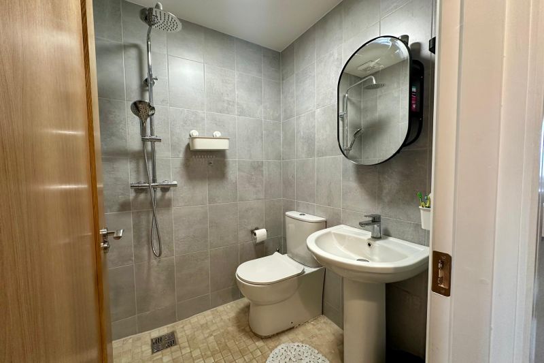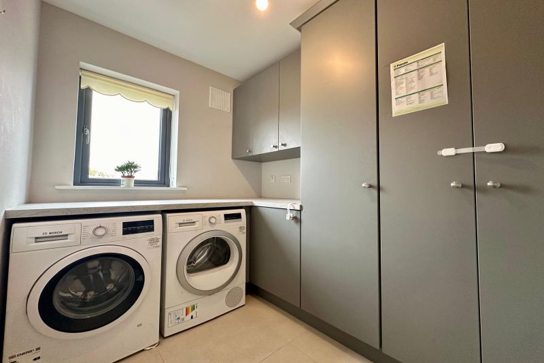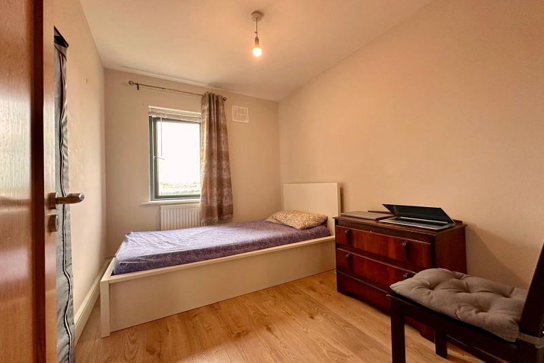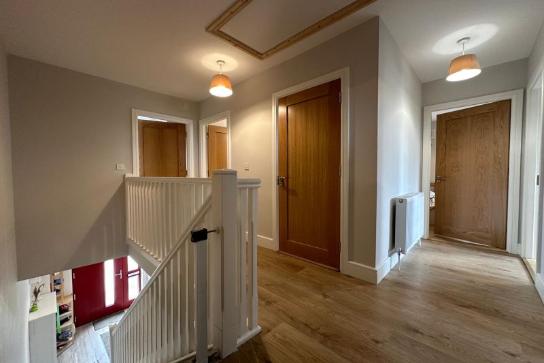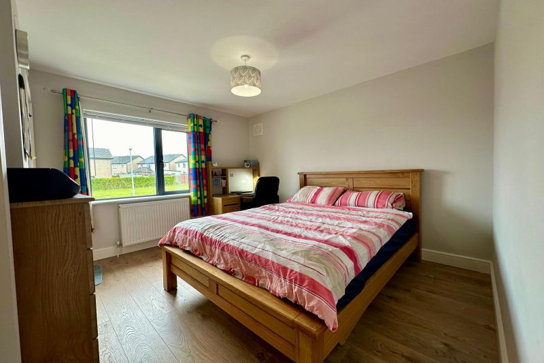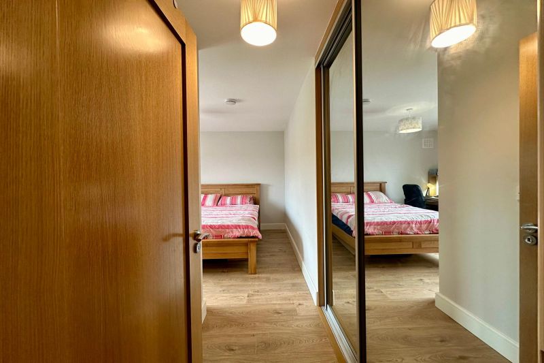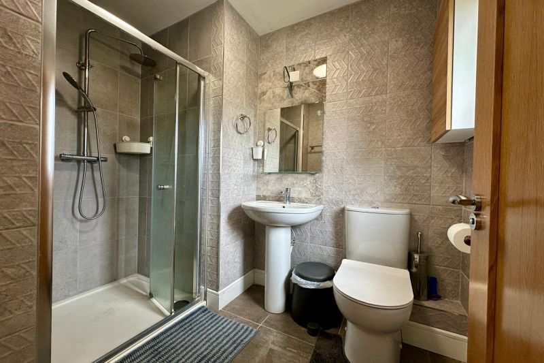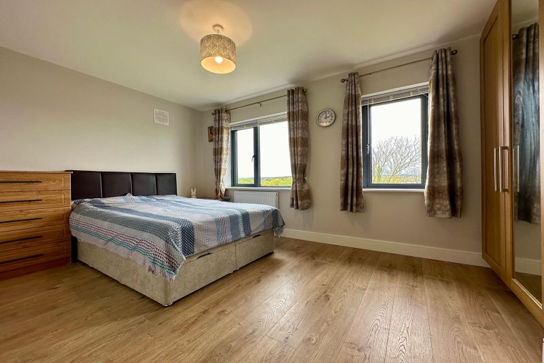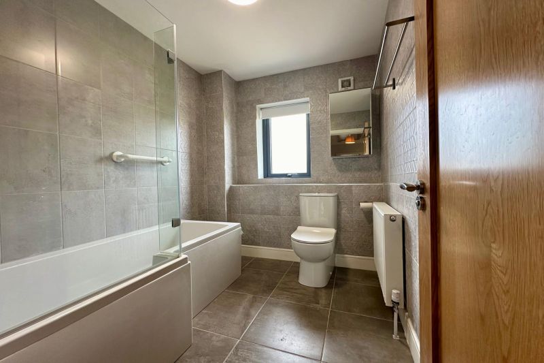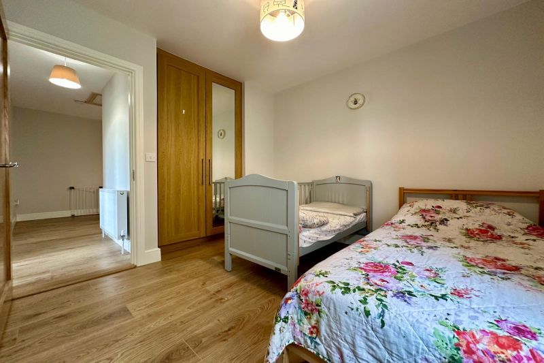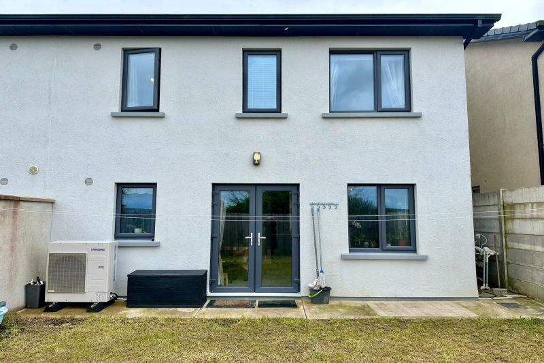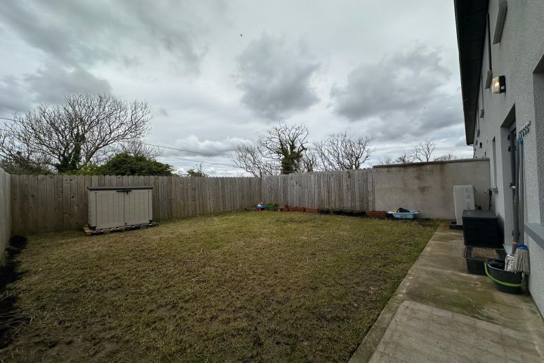No. 12 Meadow Avenue, Whitebrook presents a remarkable opportunity to acquire a turn-key property, ready to occupy this summer. A newly A-rated home, with 8 years remaining on the Home Bond, this property is beautifully positioned in one of Wexford’s most desirable residential locations. Offering modern living, blending timeless contemporary design where the homeowners invested in the finishes to create a warmth and luxury that exceeds the expectations of even the most discerning buyer. Built by Claybury Developments, these homes are constructed to high standards.
The property accommodation comprises of an entrance hallway, sitting room, kitchen / dining room, utility room, storage closet and wet room including a rainwater shower head. Upstairs there are four bedrooms including a master ensuite and family bathroom. The home has the benefit of further storage off the landing area including a storage closet and Stira attic access.
Positioned in a prime location, Whitebrook ensures convenience at every turn, with easy access to shops, schools, supermarkets, and more. The town centre is just a short walk away, complemented by a nearby local bus stop and quick access to major roadways like the N11 and N25, making travel and commutes effortless. Plus, several beautiful beaches are just a 15-minute drive away.
Designed to appeal to a broad array of buyers, including first-time homeowners, those seeking a permanent residence, holiday home seekers, retirees, and investors.
ACCOMMODATION
| Entrance Hallway | 6.86m x 1.79m | Tiled flooring, understairs ample storage and separate cloakroom/plantroom. |
| Sitting Room | 4.66m x 3.99m | Tiled flooring and two windows overlooking front garden. |
| Shower Room | 1.45m x 1.44m | Mosaic tiled floor, floor to ceiling tiled surround, pressure pump shower with rainwater shower head (designed to be wet room), w.h.b. with mirror overhead and w.c. |
| Utility Room | 2.43m x 1.97m | Tiled flooring, built-in storage cabinets with ample worktop space, plumbed for washing machine, space for dryer, floor to ceiling carpentry with internal shelves, electrical points and window overlooking rear garden. |
| Kitchen | 5.29m x 4.66m | Tiled flooring, fully fitted built-in kitchen bespokely made with stainless steel double drainer sink including the benefit of a filter water tap. Glass splash back throughout with wrap around worktop space leading out to a marble breakfast counter area, display cabinets and French doors leading out to the south westerly facing rear garden. |
| Timber carpeted Staircase leading to the first floor. | ||
| Landing Area | 3.94m (max) x 3.95m (max) | Timber laminated flooring.
Storage press with open shelves (1.20m x 1.02m) |
| Master Bedroom | 4.52m x 3.50m | Timber laminate flooring, built-in slide robes, large window overlooking front gardens and ensuite. |
| Ensuite | 2.41m (max) x 1.56m (max) | Tiled flooring, floor to ceiling tiled surround, enclosed shower with floor to ceiling tiled surround, pressure pump shower system including rainwater shower and separate shower head and glass doors. W.h.b. with mirror overhead (electrics for lighting) w.c. and wall mounted cabinets. |
| Bedroom 2 | 3.88m x 2.82m | Timber laminate flooring and two windows overlooking rear garden with town and countryside views. Built-in wardrobes with mirror, ample storage space and hanging rails. |
| Bedroom 3 | 2.87m x 2.84m | Timber laminate flooring, built-in wardrobe with mirror and ample storage space and window overlooking side passageway. |
| Bedroom 4 | 2.82m x 2.79m (max) | Timber laminate flooring and window overlooking rear garden with town and countryside views. |
Services
Mains water
Mains drainage
Air to water heat pump system with 6KW
Water softener
Siro broadband
Notes
Two allocated carparking spaces to the front
South westerly garden to rear
Garden in lawn
Concrete footpaths surround the house
Please note the cooker, fridge freezer, dishwasher and white goods are not included in the sale.

