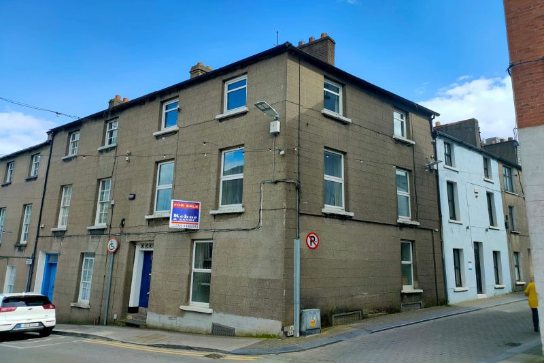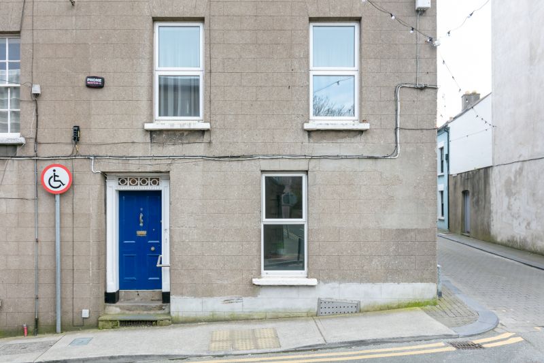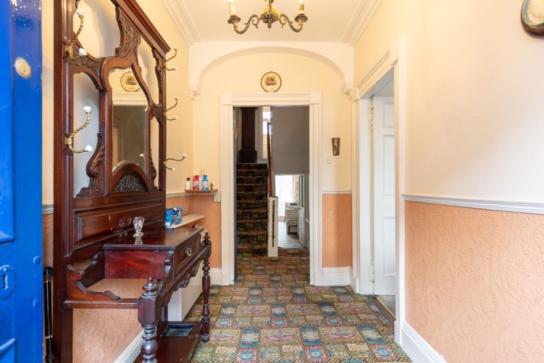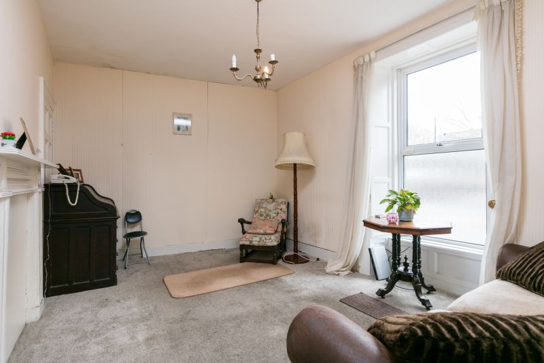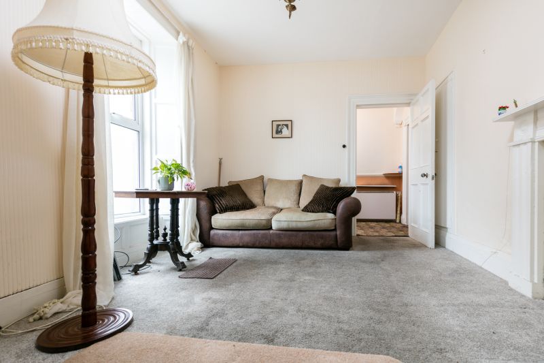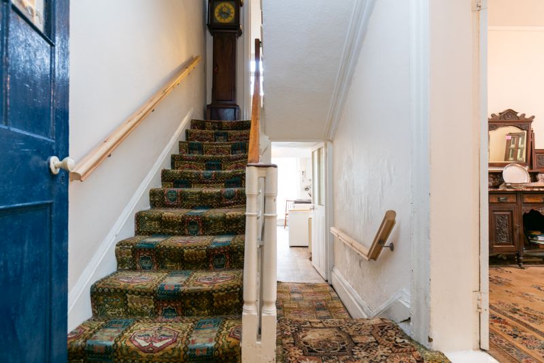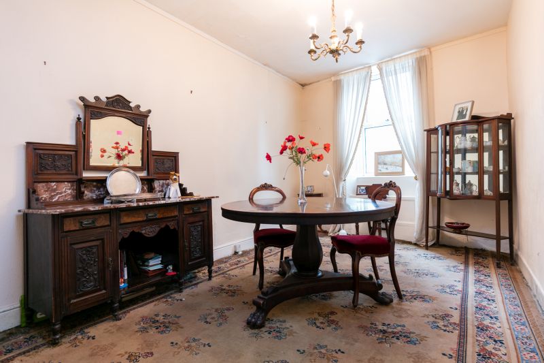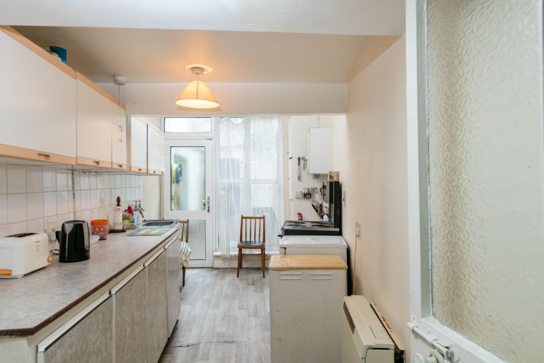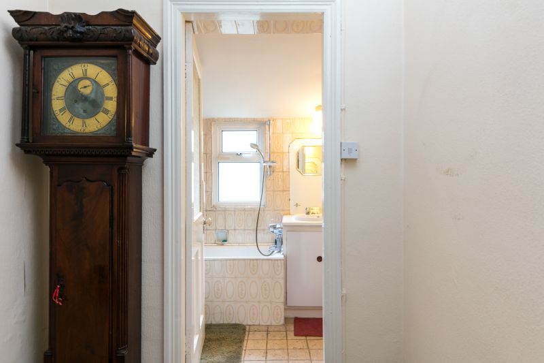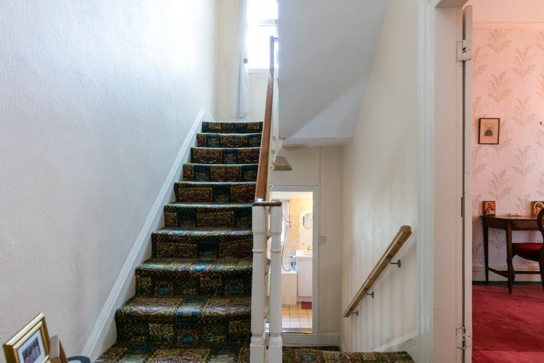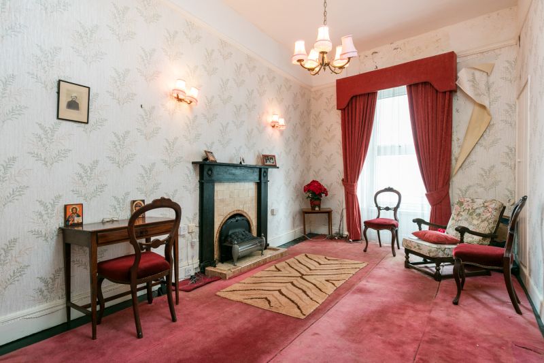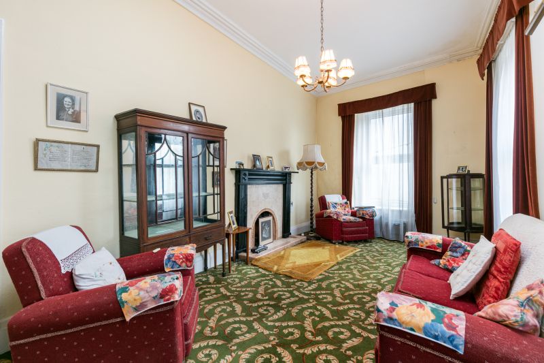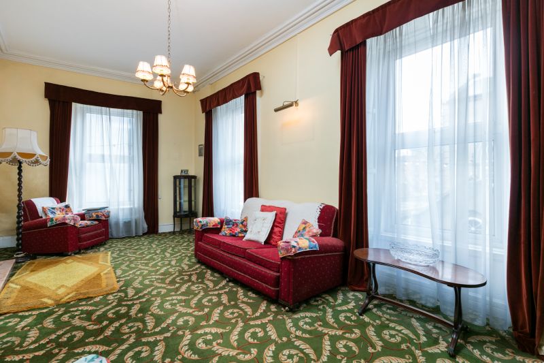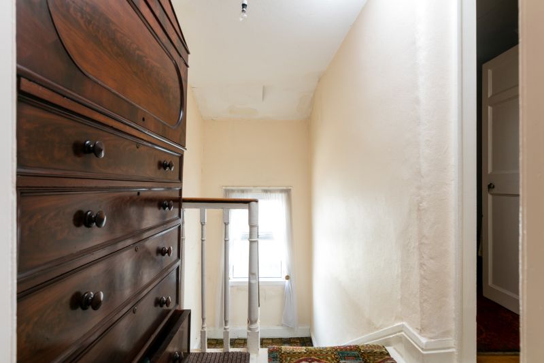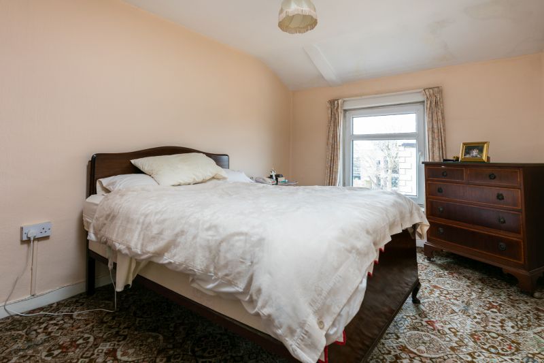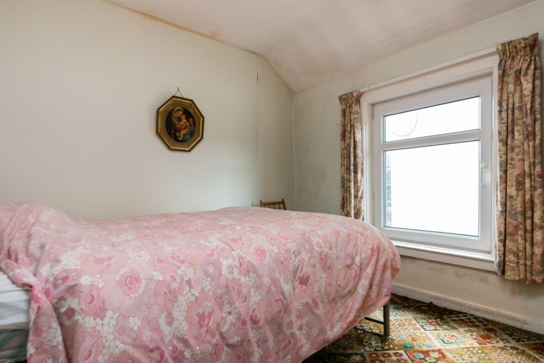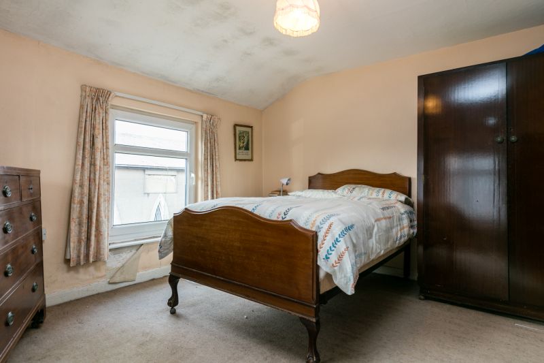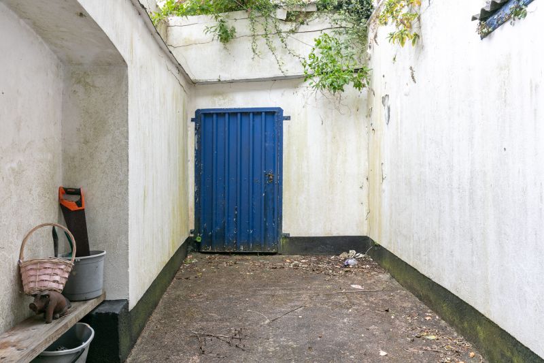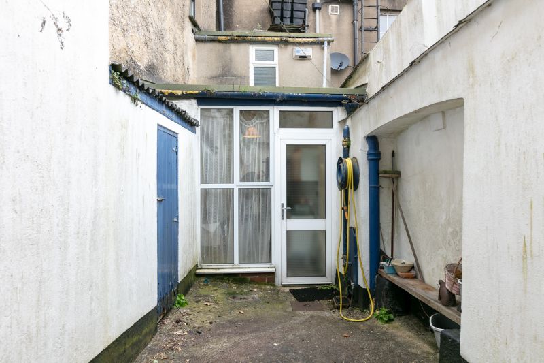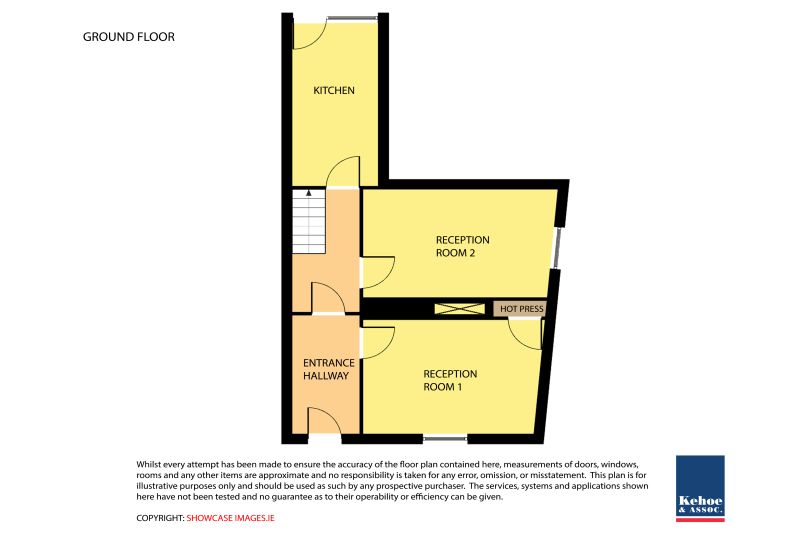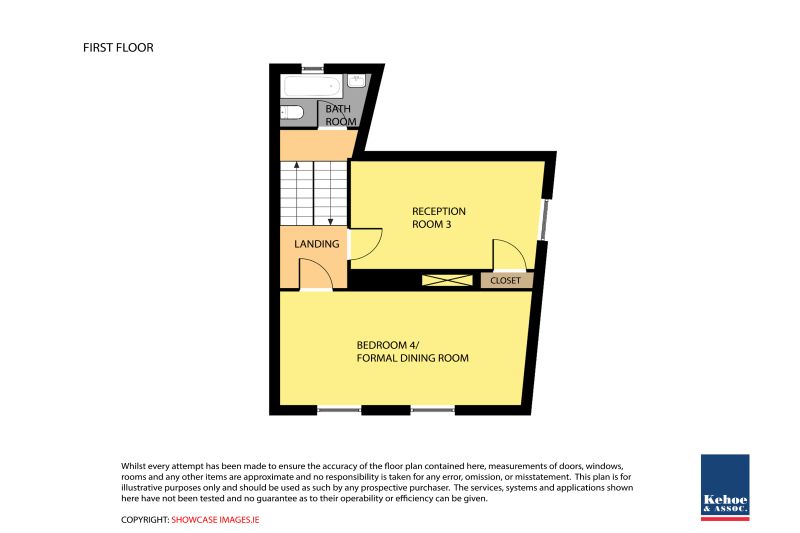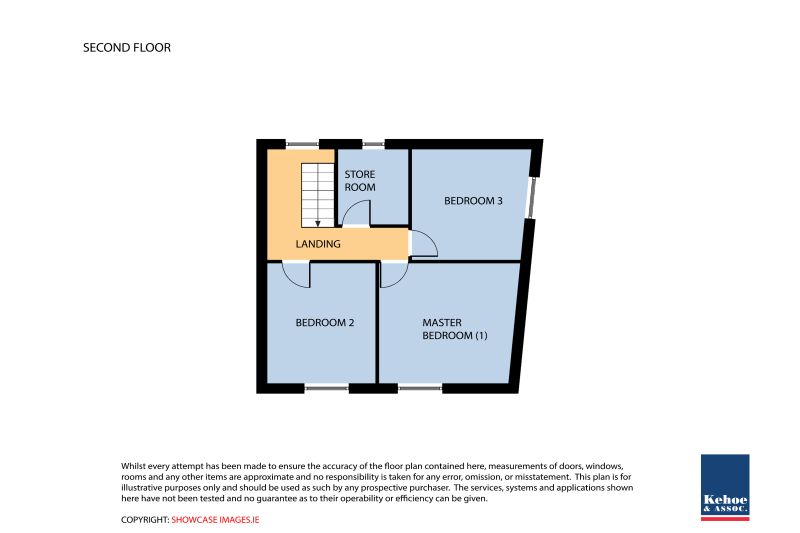Built between 1830 – 1840, this three-storey town residence is steps from the heart of Wexford Town’s Main Street at only 60 metres. 11 Rowe Street Lower occupies a corner plot between Rowe Street and High Street, which is also the address of the renowned National Opera House. This town centre location really is unrivalled with all town amenities right on your doorstep. These include Wexford Town Library, post office, churches, shops, bars, restaurants, pharmacies, etc. Wexford’s rail and bus stations are within 1km and Wexford’s picturesque quayfront is a mere 200m away. Wexford’s beautiful ‘Blue Flag’ beaches Curracloe and Rosslare Strand are 11km and 15km away respectively. This property is ideal for those who love to have everything at close to hand.
This two-bay townhouse offers spacious accommodation extending to c. 168 sq.m. / 1,808 sq.ft. laid out over three floors. The ground floor comprises two large reception room and a kitchen. There is a third reception, a 4th bedroom / formal dining room and a bathroom on the first floor with three further bedrooms and a storage room on the second floor. There is a small yard area at the rear of the property that extends to c. 12 sq.m. and benefits from a southerly aspect. This is a listed property on the Record of Protected Structures in Wexford (PRS No. 15503109. The original timber panelled pilaster doorcase on cut-granite padstones, and timber panelled door with decorative overlight adds to the character of this property.
This property has much potential to remain residential or equally to be used commercially, as an architects, solicitors or accountancy office. This is the perfect opportunity for anyone who wants to live or work in this prime location.
| Accommodation |
|
|
| Ground Floor | ||
| Entrance Hallway | 3.41m x 1.83m | With carpet floor and staircase to first floor. |
| Reception Room 1 | 4.51m x 3.19m | With carpet floor. |
| Reception Room 2 | 4.92m x 3.04m | With carpet floor. |
| Kitchen | 5.16m x 2.09m | With lino floor,floor and eye level units, electric oven and hob, door to rear yard and door to basement. |
| First Floor Return | ||
| Bathroom | 2.40m x 1.53m | Fully tiled, w.c., w.h.b., bathtub, pump shower and vanity unit. |
|
First Floor |
||
| Reception Room 3 | 6.38m x 3.23m | With carpet floor, ornate open fireplace and ceiling coving. |
| Bedroom 4 / Dining Room | 5.19m x 3.03m | With carpet floor, ornate open fireplace and storage units. |
|
Second Floor |
||
| Landing | 4.63m x 0.93m | With carpet floor and attic access. |
| Store Room | 2.71m x 1.99m | With carpet floor. |
| Bedroom 3 | 2.71m x 3.07m | With carpet floor. |
| Bedroom 2 | 3.95m x 2.94m | With carpet floor. |
| Master Bedroom | 3.77m x 3.47m | With carpet floor. |
Outside
Rear yard
Fuel store
Steps from Wexford Main Street
Prime town location
Services
Mains water
Mains drainage
ESB
Telephone
Broadband

