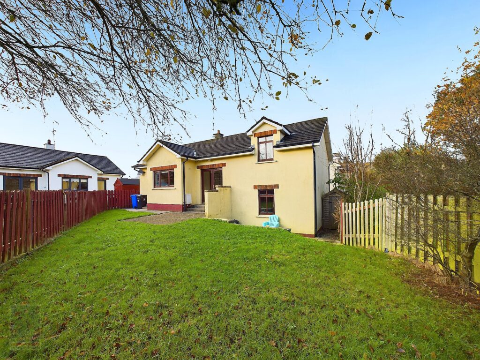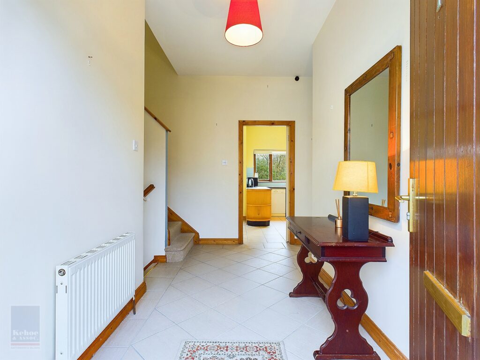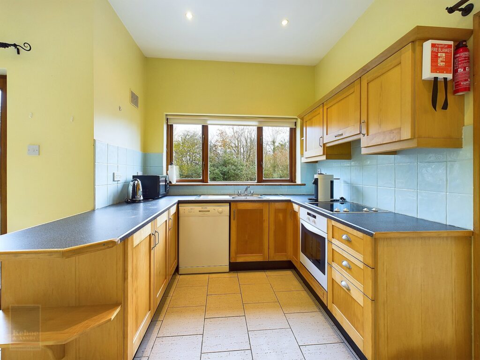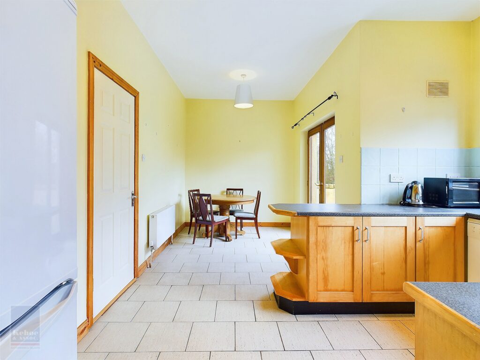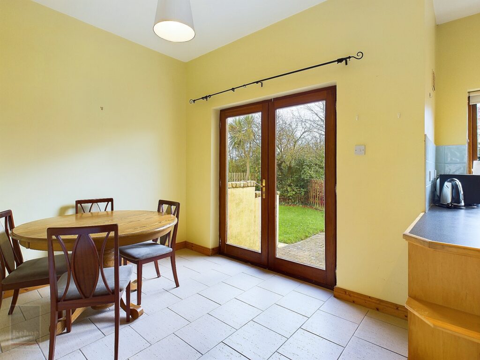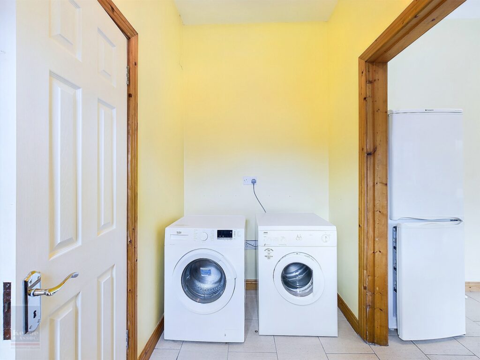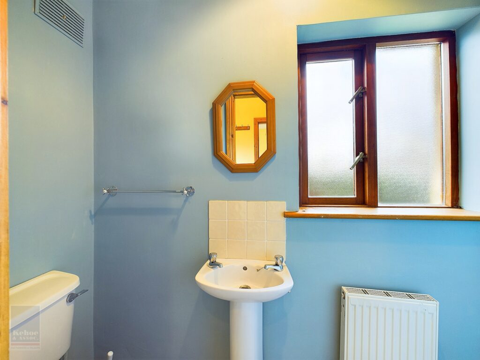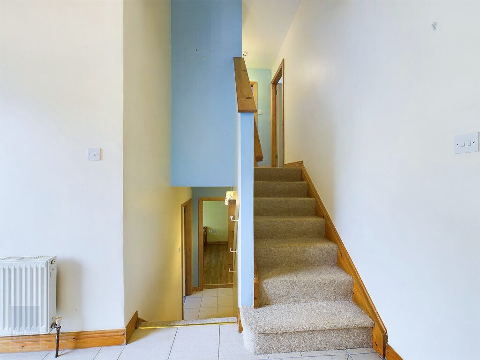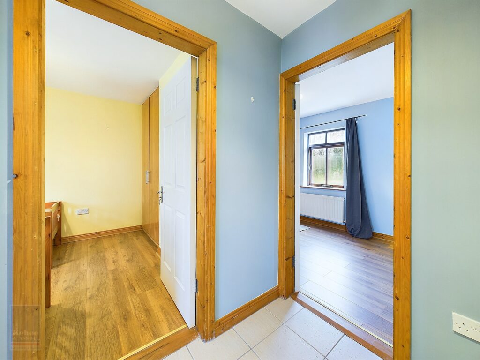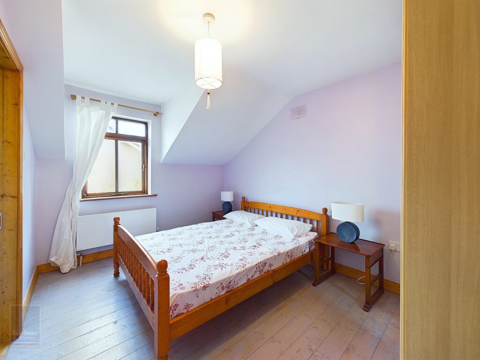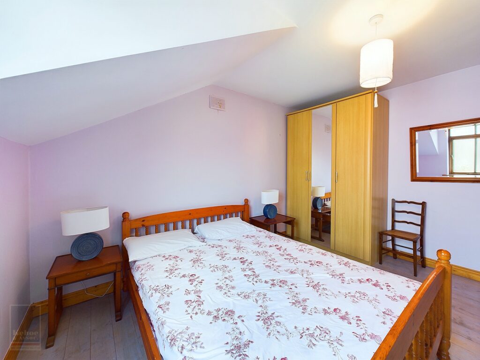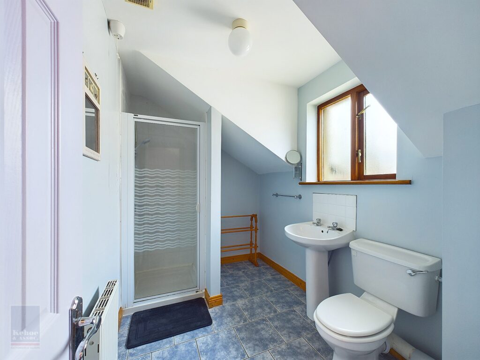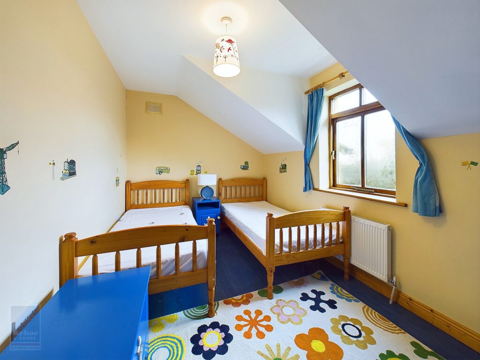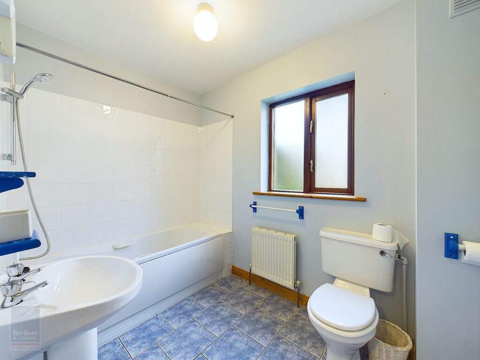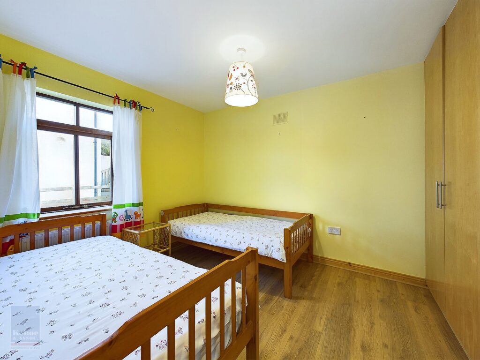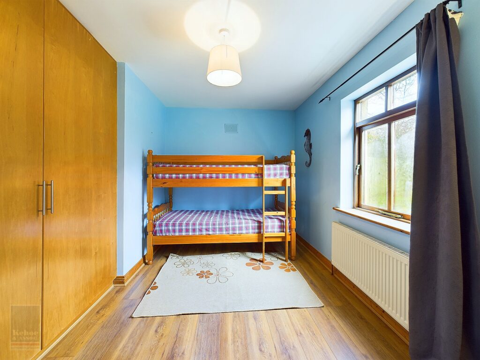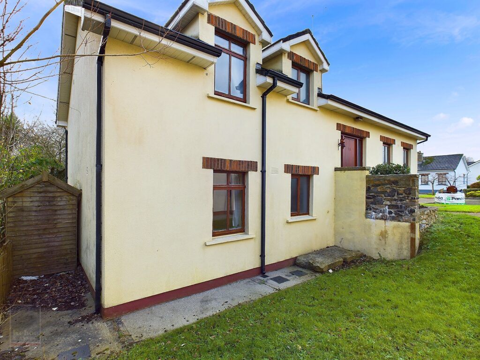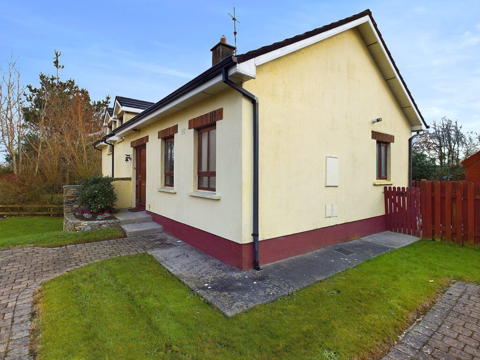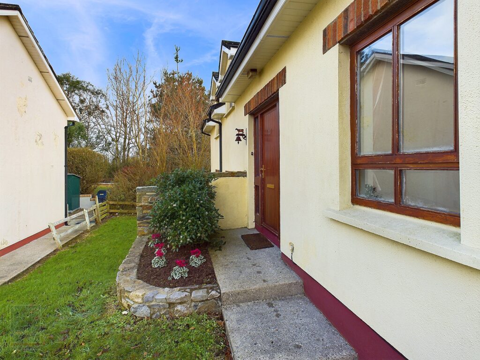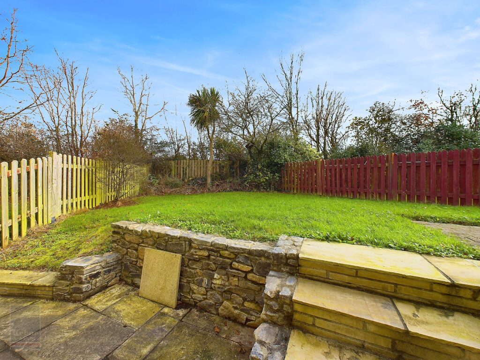This exceptional split-level detached residence offers a blend of comfort and style, nestled in a tranquil cul-de-sac within one of the southeast coast’s premier residential locations. Just 1km from the award-winning Blue Flag Morriscastle Beach, featuring 5km of unspoiled golden sand dunes, this property is a haven for beach lovers. The charming village of Kilmuckridge, only 2km away, provides a range of amenities and services catering to both permanent residents and holidaymakers, including primary and secondary schools.
Lovingly maintained by its owner, the home boasts a thoughtfully designed interior with well-proportioned spaces. The south facing rear garden has been meticulously landscaped, featuring mature boundaries and separate natural stone sunken patio area offering shelter & privacy. Most important is the southerly orientation of the garden allows it to be bathed in sunlight throughout the day. A generously sized cobble lock patio, accessed via French doors from the kitchen dining area, creates an ideal setting for outdoor dining and entertaining, making summer evenings truly special.
The four bedrooms are all double rooms, with the master ensuite. Whether you’re looking for a serene coastal retreat or a permanent family residence, this property is a must-see.
For more details or to arrange a viewing, contact the sole selling agents, Kehoe & Associates, at 053 9144393 or email info@kehoeproperty.com
CLICK HERE FOR VIRTUAL TOUR
| Accommodation | ||
| Entrance Hall | 3.86m x 1.86m | Tiled flooring throughout. (Ceiling height 2.86m) |
| Sitting Room | 4.39m (max) x 3.87m | Timber laminate flooring, two windows overlooking front of house, feature fireplace, elevated with a Liscannor stone over red brick and timber mantlepiece. |
| Kitchen/Dining Room | 5.55m x 3.68m | Tiled flooring throughout, from the dining area, patio doors leading out to the southerly garden, fully fitted kitchen with floor and eye level cabinets, ample worktop space, breakfast counter space, stainless steel sink and drainers with tiled splashback and large window overlooking rear garden. Whirlpool electric oven with a Creda ceramic hob and extractor fan overhead, Tricity Bendix dishwasher, free standing Hotpoint fridge freezer. |
| Utility Room/Back Door | 2.47m x 1.55m | Tiled flooring, Beko washing machine and Zanussi dryer, door leading to rear garden. |
| Guest w.c | 2.47m x 0.9m | Tiled flooring, w.h.b with tile splashback and mirror overhead w.c. |
| Timber carpeted staircase leading to the upper: | ||
| First Floor | ||
| Landing | 1.84m x 1.73m | Carpeted flooring Hot-press with dual fuel immersion and ample storage space. |
| Master Bedroom | 3.87m x 2.87m | Tongued and grooved flooring throughout, window overlooking front of house, treble bay wardrobes. Door leading to. |
| En Suite | 2.87m x 1.91m | Tiled flooring, w.h.b with tiled splashback w.c., enclosed shower with tile surround and glass door with Triton T90sr electric shower. |
| Bedroom 2 | 3.96m x 2.51m | Tongued and groove flooring window overlooking south facing garden. |
| From Main Hallway Timber carpeted flooring leading to: | ||
| Ground Floor Hallway | 1.85m x 1.36m | Tiled flooring. Door leading to storage area ideal for winter coats and boots and beach days requiring wet suite. |
| Family Bathroom | 2.84m x 1.87m | Tiled flooring, bath with half wall tile surround and pressure pump shower overhead, w.h.b. with tiled splashback with mirror and lighting overhead, w.c. |
| Bedroom 3 | 3.21m x 2.87m | Timber laminate flooring, window overlooking private front garden area and built in wardrobes. |
| Bedroom 4 | 3.96m x 2.47m | Timber laminate flooring, built in wardrobes, window overlooking south facing gardens. |
Total Floor Area: c. 115 sq.m / 1,238 sq.ft.
Outside:
South facing garden
Private & sheltered patio area
Mature boundary trees and planting
Ample parking
Private pitch & putt course
Gated community.
Services:
Private water
Private treatment plant
Gas fired central heating
Mains electric


