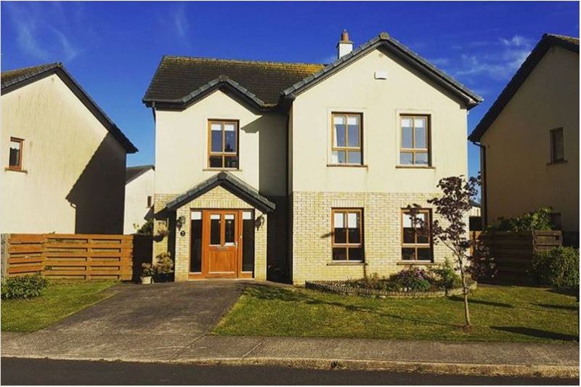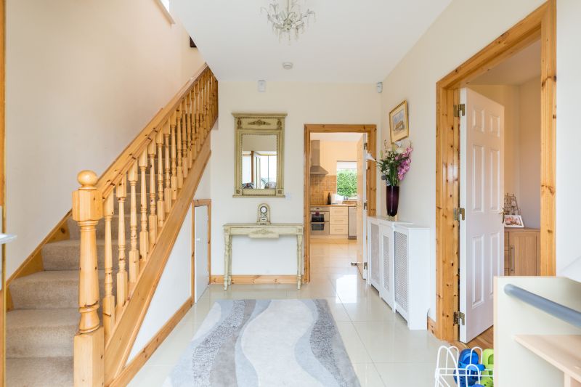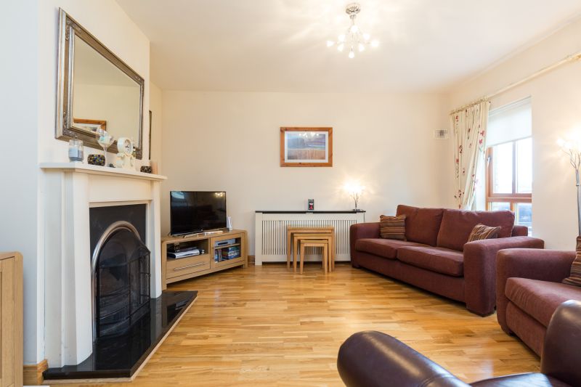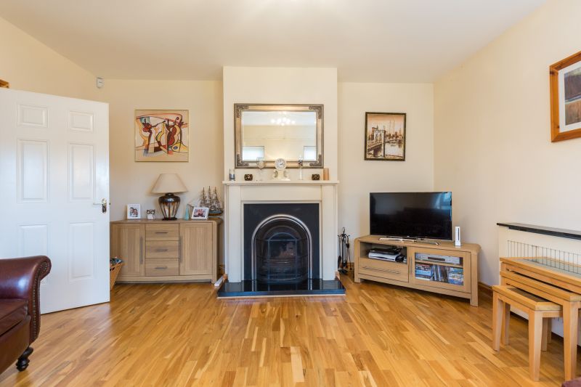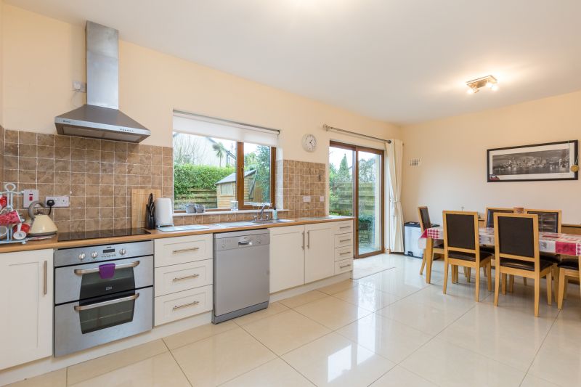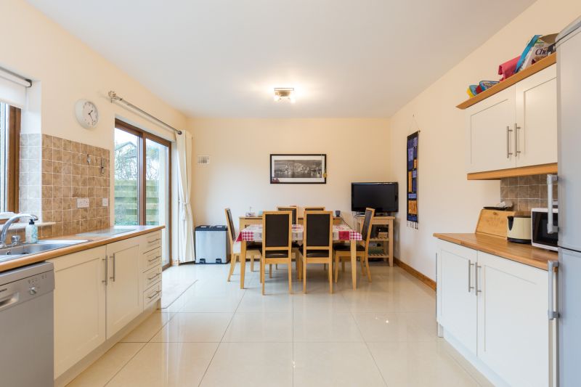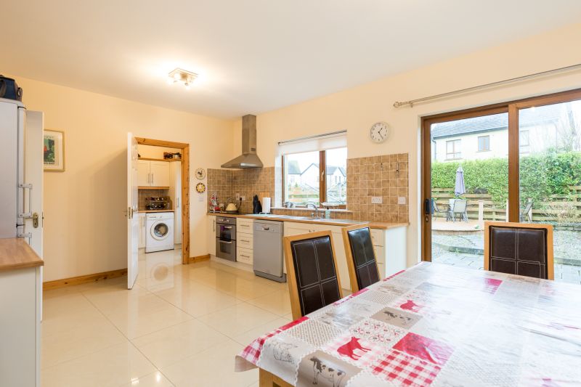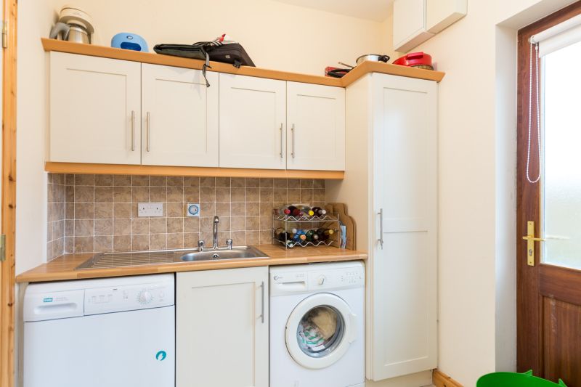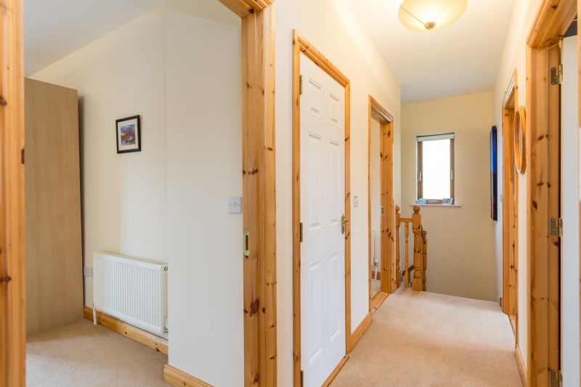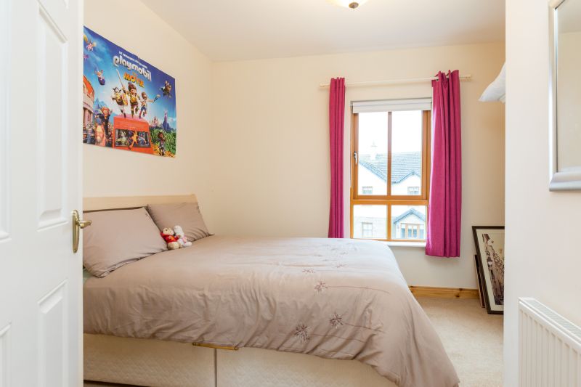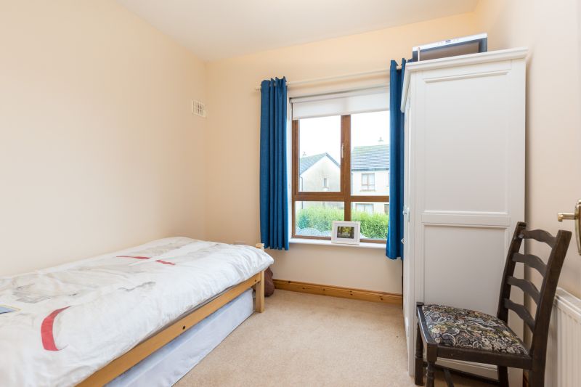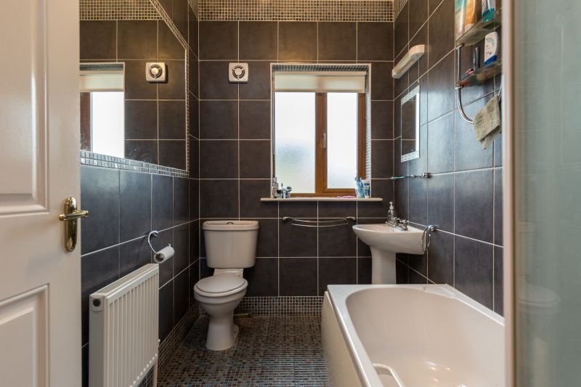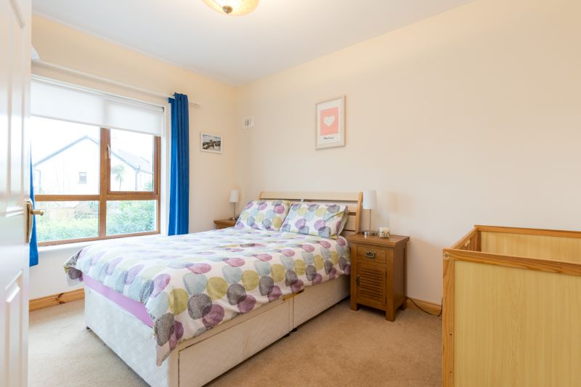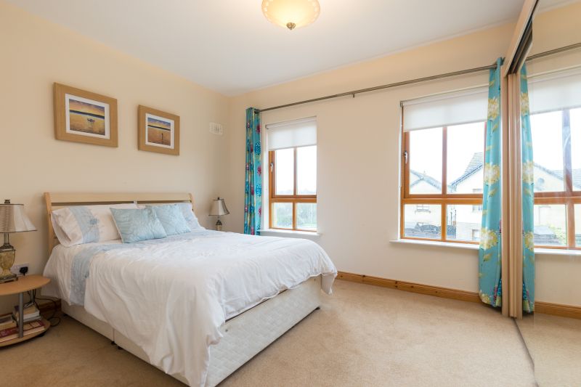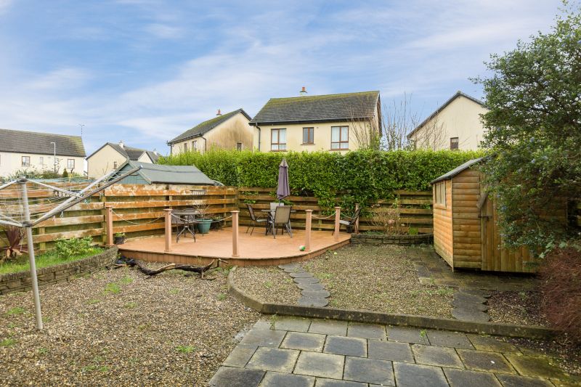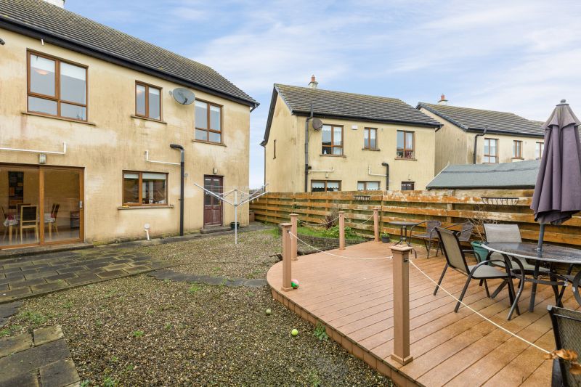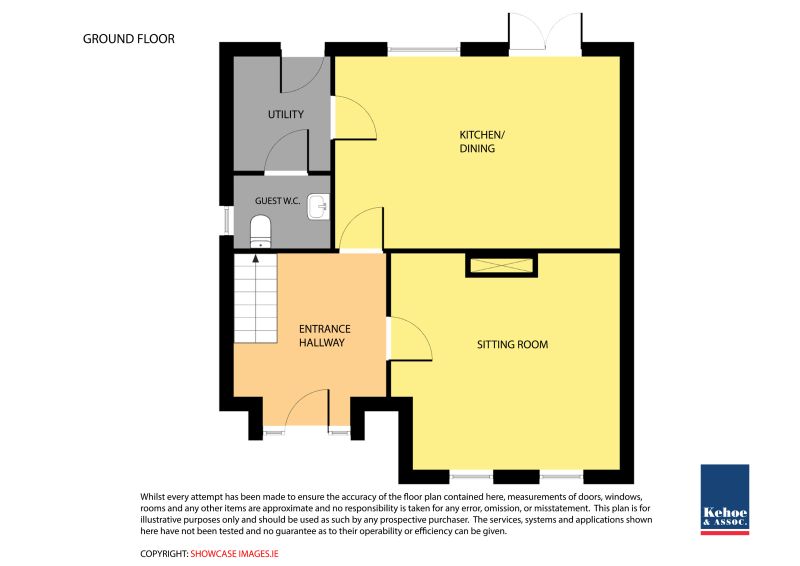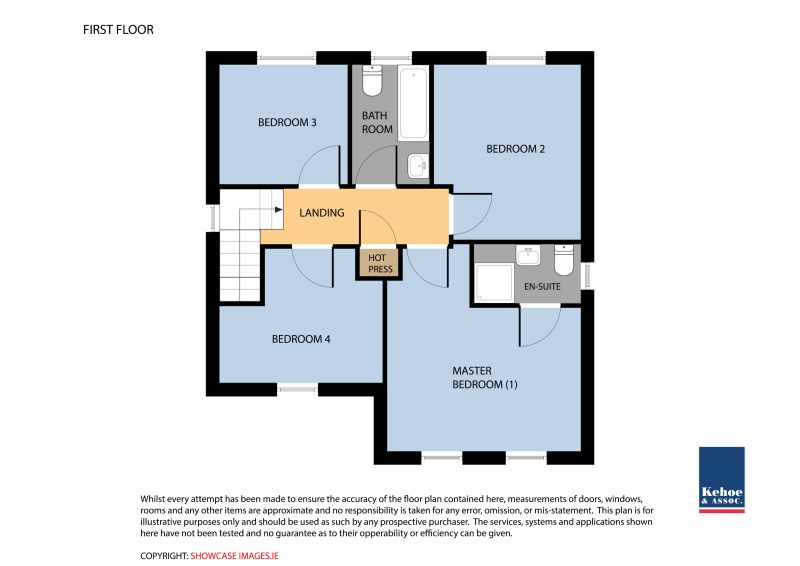This is an excellent 4 bed detached home, situated in the popular Chapel Wood estate. The accommodation is presented in excellent order throughout. No.11 chapel Wood is conveniently located, within easy walking distance of all amenities including church, school, shop, restaurant, hotel, post office, pharmacy, etc. The accommodation is bright and spacious and very well maintained with a south-easterly facing garden to the rear. It is also most conveniently only 5 minutes’ drive from the superb sandy ‘Blue Flag’ beach at Morriscastle. This wonderful family home is ready for immediate occupation. To arrange a suitable viewing time contact the sole selling agents, Kehoe & Assoc. at 053 9144393.
| Accommodation | ||
| Entrance Hallway | 3.65m. x 3.14m | With tiled floor. Stairs to first floor. Storage under stairs. |
| Living Room | 4.67m x 4.67m | Solid timber floor, marble fireplace with open fire, t.v. point. |
| Kitchen/Dining Room | 5.84m x 3.81m | Tiled floor, fitted kitchen, floor and wall units, integrated oven & hob, stainless steel sink unit, fridge-freezer and dishwasher. Tiles splashback. Sliding door to outside – south-easterly facing garden. |
| Utility Room | 2.36m x 2.23m | Tiled floor, floor and eye unit, tall cupboard. Stainless steel sink unit, washing machine, dryer, tiled splashback. Door to outside. |
| Guest W.C. | 1.95m x 1.58m | With w.c., w.h.b., extractor fan and tiled floor & tiled walls. |
| First Floor | ||
| Landing | 3.67m x 1.45m | Carpeted with attic access. Hotpress off. |
| Master Bedroom Suite | 4.54m x 4.21m | Carpeted, extensive fitted wardrobes. En-suite – w.c., w.h.b., shower stall with an Expressions 570 shower. Tiled floor and tiled walls. |
| Bedroom 2 | 3.82m x 3.23m | Carpeted. |
| Bedroom 3 | 2.81m x 2.60m | Carpeted. |
| Bedroom 4 | 3.62m x 3.14m | Carpeted. |
| Family Bathroom | 2.58m x 1.67m | With w.c, v.h.b, bath – showe connection above. Tiled floor and walls. |
Services
Mains water.
Mains drainage.
OFCH
ESB.
Telephone
Broadband
Alarm system.
Outside
Low maintenance garden.
Concrete driveway to front
Lawn and raised stone surround flower beds
Private enclosed rear garden.
Side access on both sides – footpaths.
Large decking area with south-easterly facing orientation.
Please Note: All carpets, curtains, light fittings, integrated oven, hob, extractor fan, fridge-freezer, dishwasher, washing machine, dryer and garden shed are included in the sale. Other items of furniture may be available at an agreed price extra.

