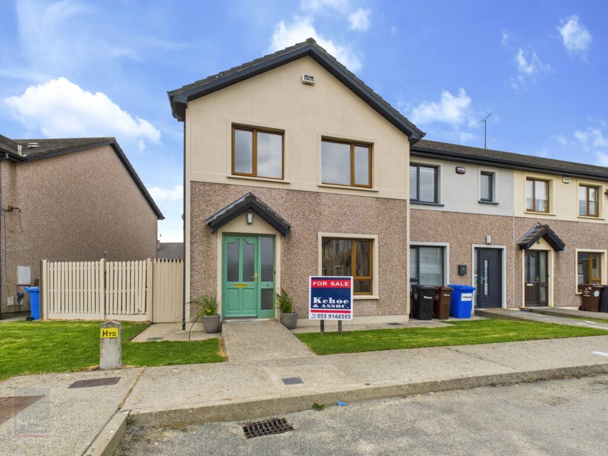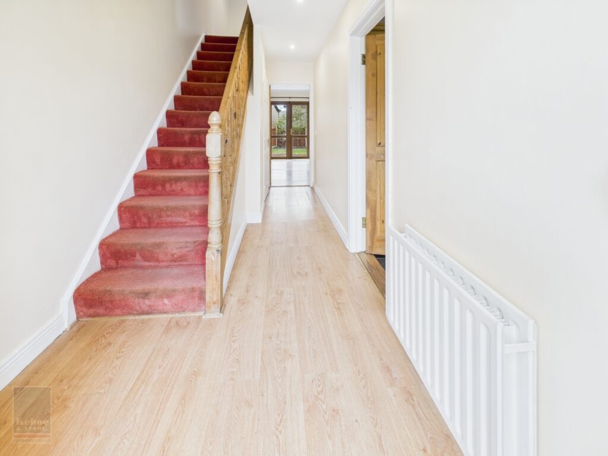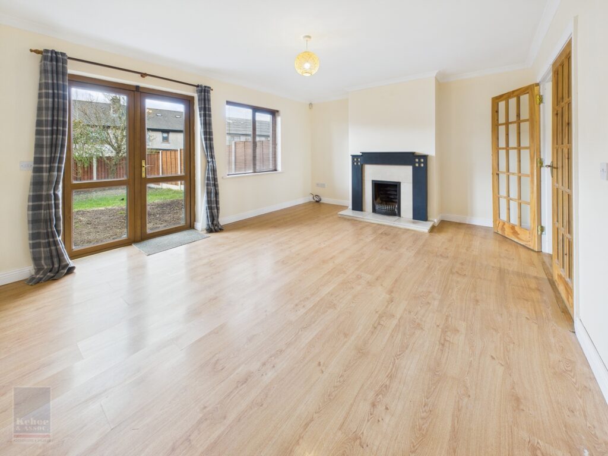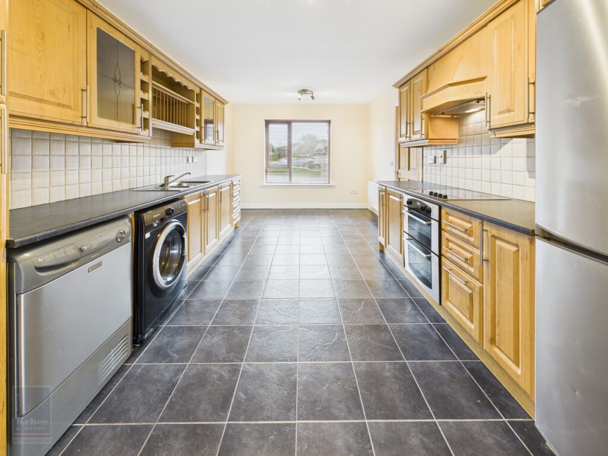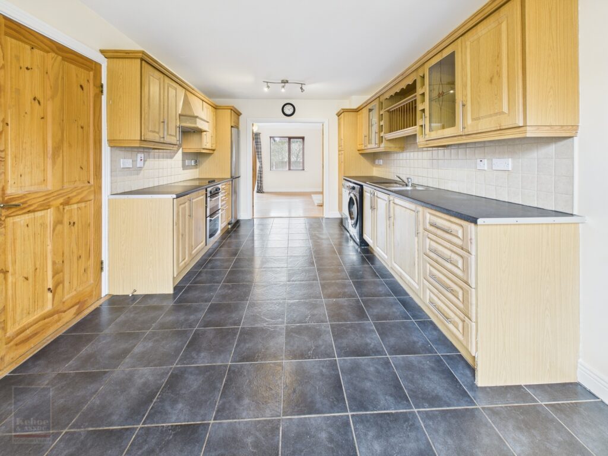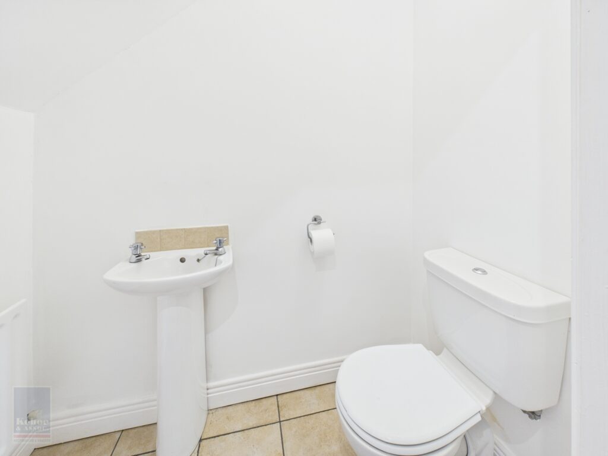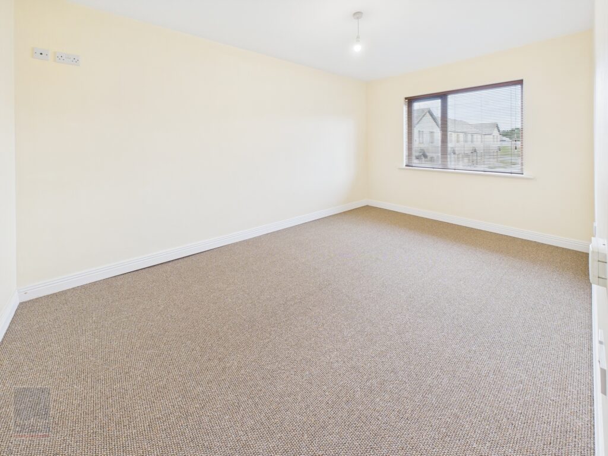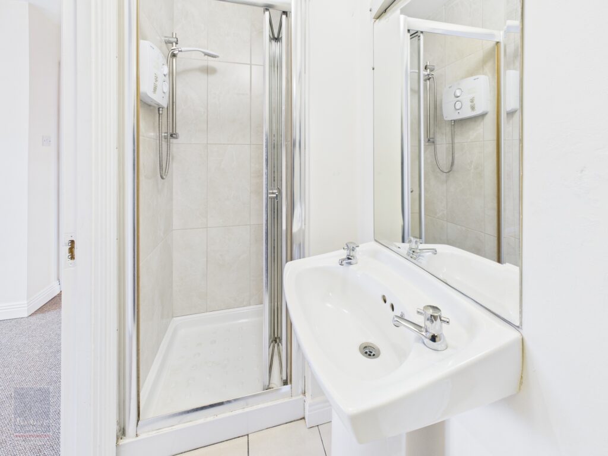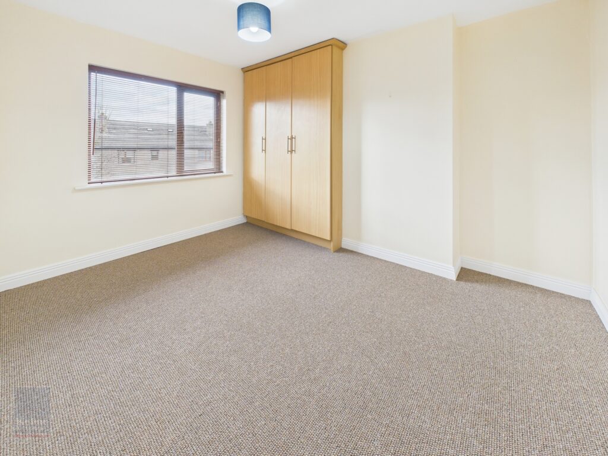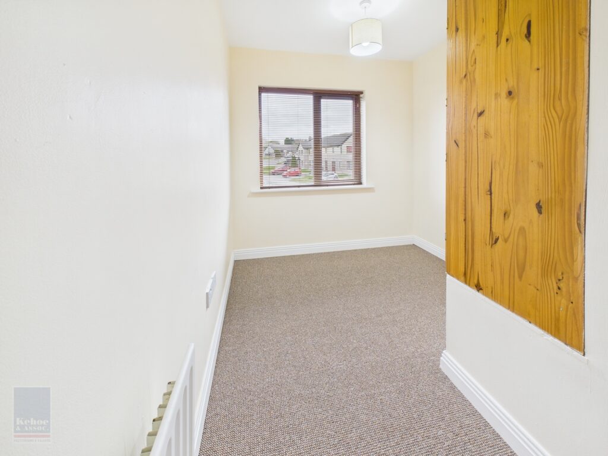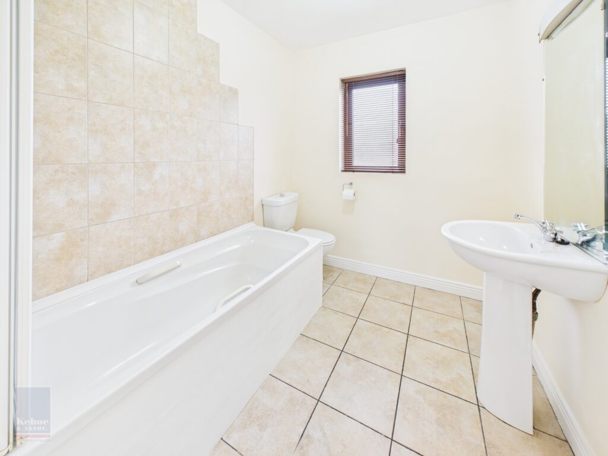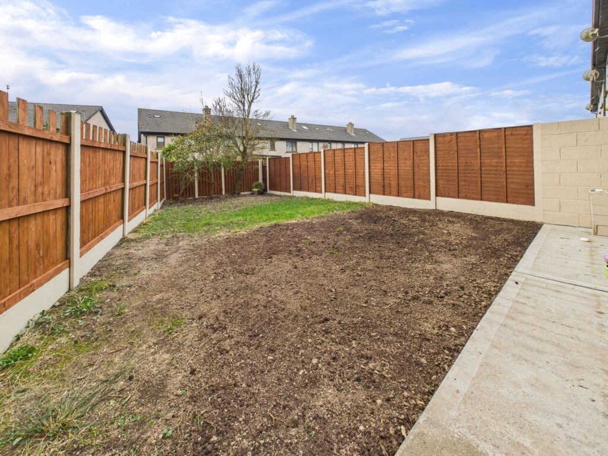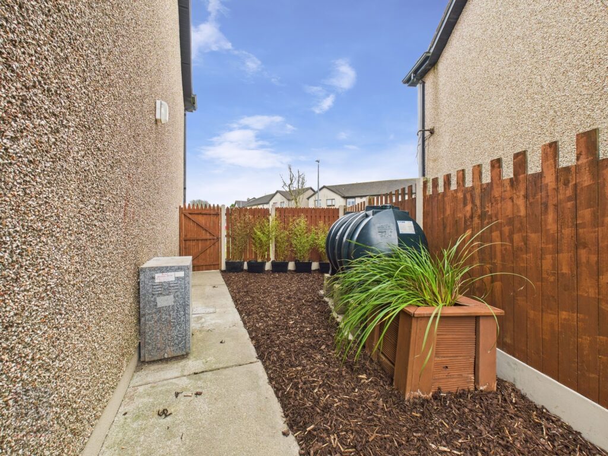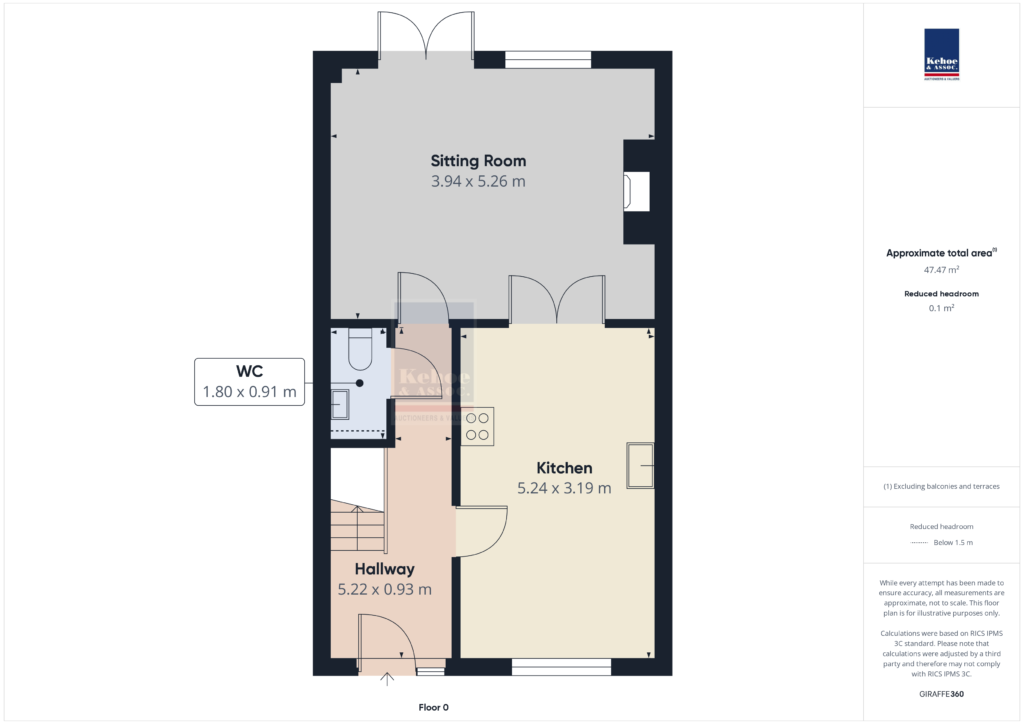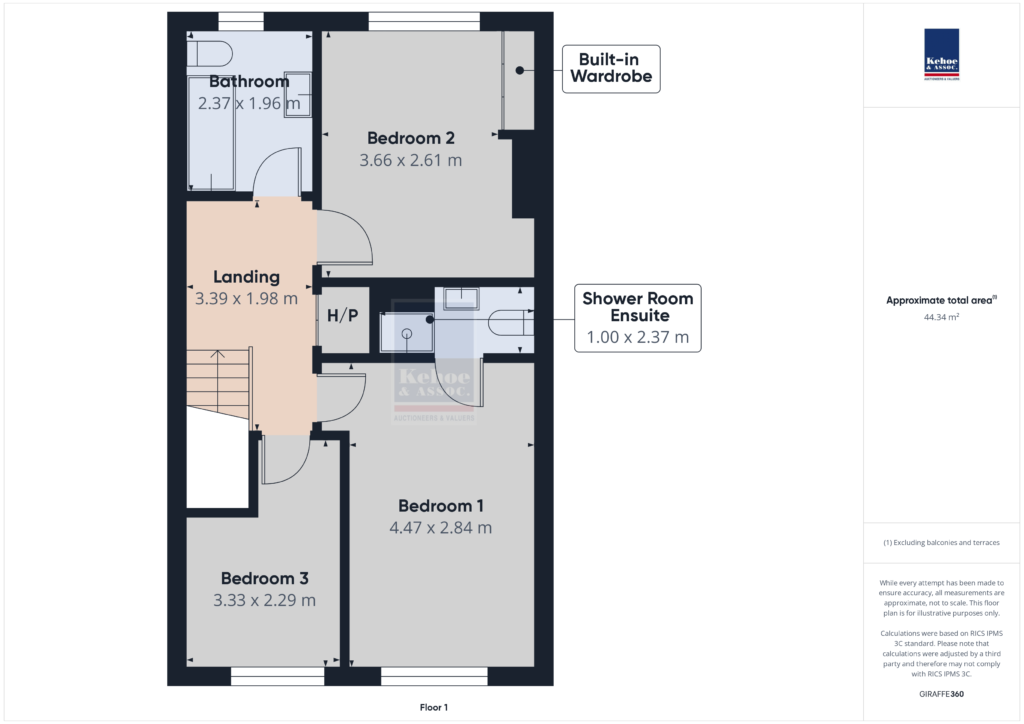No. 1 Sycamore Close is a spacious 3 bedroomed semi-detached family home conveniently located on Whiterock Hill within easy reach of Wexford Town Centre and all amenities. Childcare facility on site and an excellent choice of primary schools and secondary schools close by. Local Link Bus stops outside the development. Only a couple of minutes’ drive from Industrial Estates, Business/Retail Parks, the ring road and all primary routes.
The property has been well maintained and presented to the market in excellent condition throughout. The accommodation offers spacious kitchen with double doors linking to the sitting room which in turn leads onto the enclosed garden via French doors and guest toilet on the ground floor with three bedrooms (master ensuite) and family bathroom at first floor level.
Ample carparking to the front with extra wide side access offering space for a garden shed or small extension (SPP). Enclosed rear garden, freshly seeded with lovely sunny aspect perfect for outdoor dining and plenty of space for a trampoline or swings and slides.
This spacious family home is ideal for first time purchasers or investors, it also would have much to offer anyone looking to downsize to a low maintenance home within easy reach of all town amenities. Early viewing is highly recommended, contact Wexford Auctioneers Kehoe & Associates on 053-9144393.
CLICK HERE FOR VIRTUAL TOUR
| Accommodation | ||
| Ground Floor | ||
| Entrance Hallway | 5.28m x 1.95m | With laminate floor. |
| Kitchen | 5.28m x 3.20m | With excellent range of built-in floor and eye level units, hob, extractor, double oven, fridge freezer, dishwasher, washing machine, tumble dryer, part tiled walls, tiled floor and double doors to: |
| Sitting Room | 5.28m x 3.99m | With feature open fireplace, laminate floor and French doors to rear garden. |
| Toilet | 1.82m x 0.94m | With w.c., w.h.b. and tiled floor. |
| First Floor | ||
| Bedroom 1 | 4.49m x 2.86m | With shower room ensuite. |
| Ensuite | 2.38m x 1.01m | Tiled shower stall with electric shower, w.c., w.h.b. and tiled floor. |
| Hotpress | With dual immeraion. | |
| Bedroom 2 | 3.68m x 2.84m | With built-in wardrobe. |
| Bedroom 3 | 2.30m x 3.37m (max) | With built-in wardrobe. |
| Bathroom | 2.38m x 1.98m | Bath with shower attachment w.c., w.h.b., part tiled walls and tiled floor. |
Outside
Enclosed rear garden
Extra wide side access
Ample parking outside
Outdoor power point
Outside tap.
Services
Mains water
Mains drainage
Mains electricity
OFCH
Alarm + water softner
NOTE: All carpets, curtains, blinds, light fittings and electrical appliances are included in the sale.

