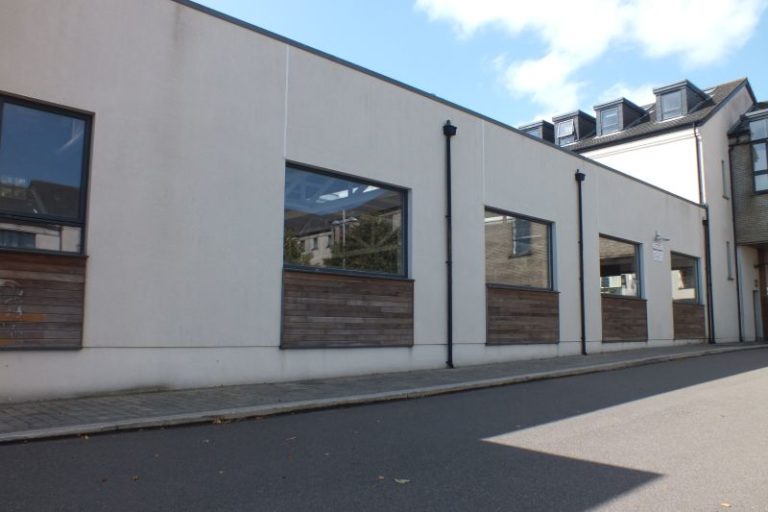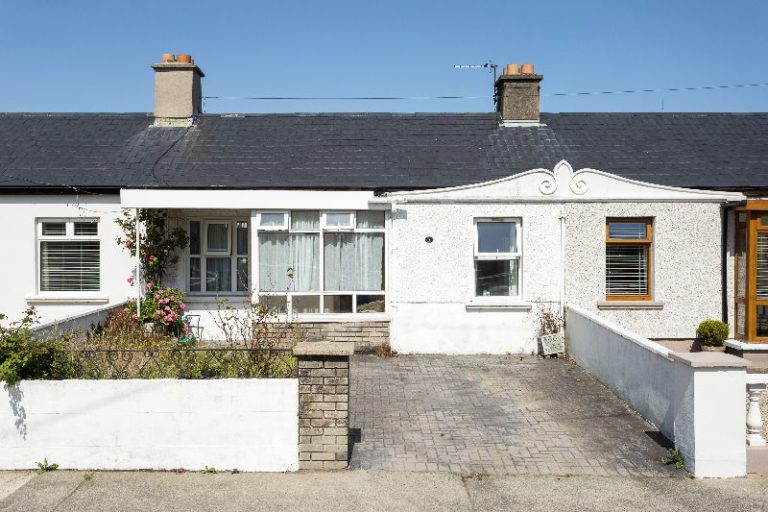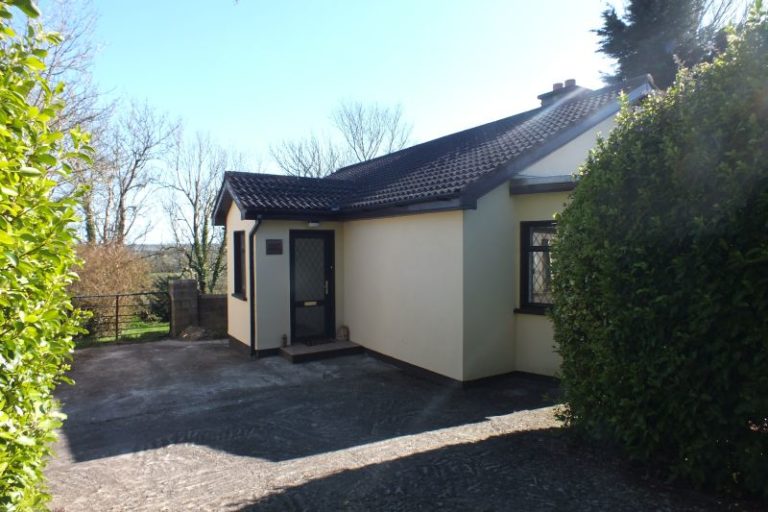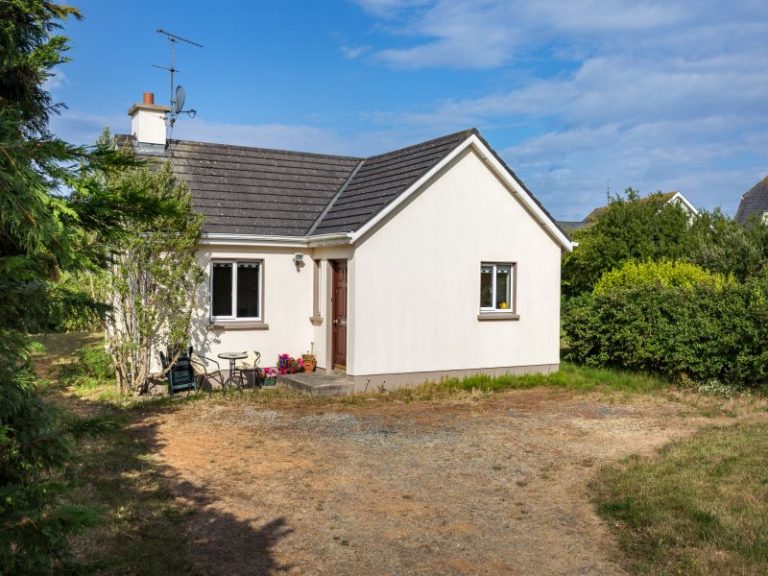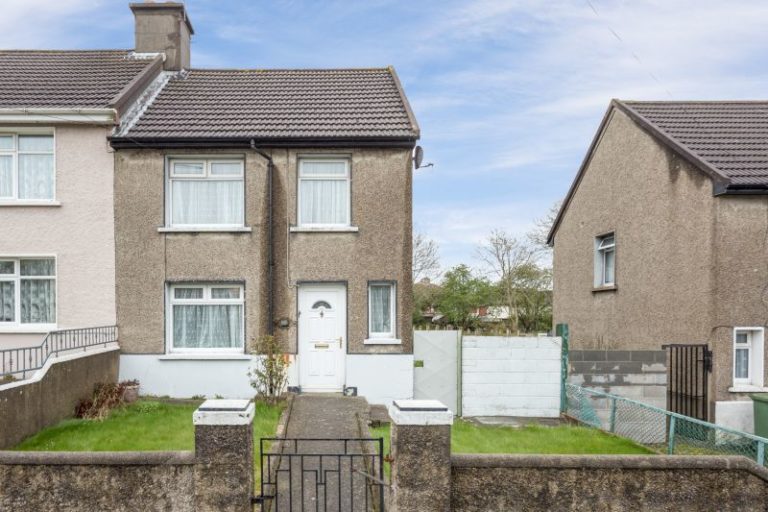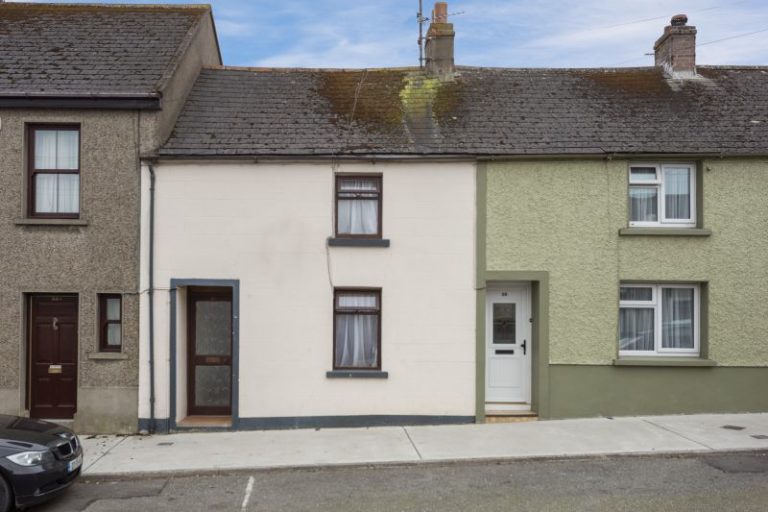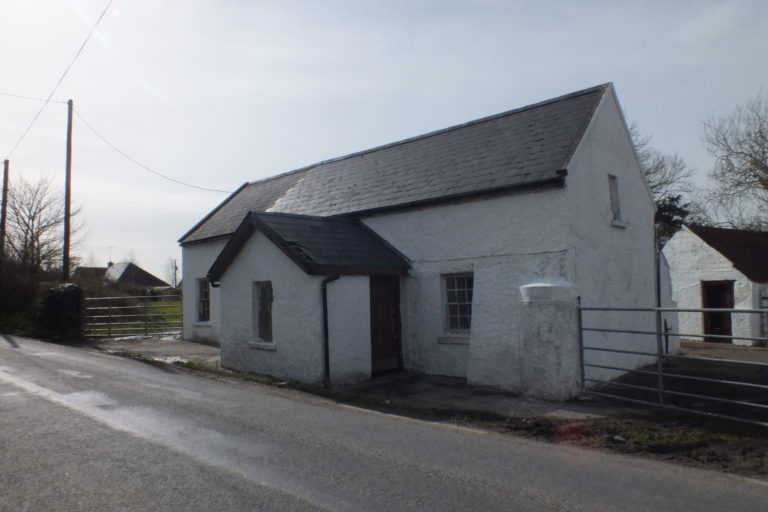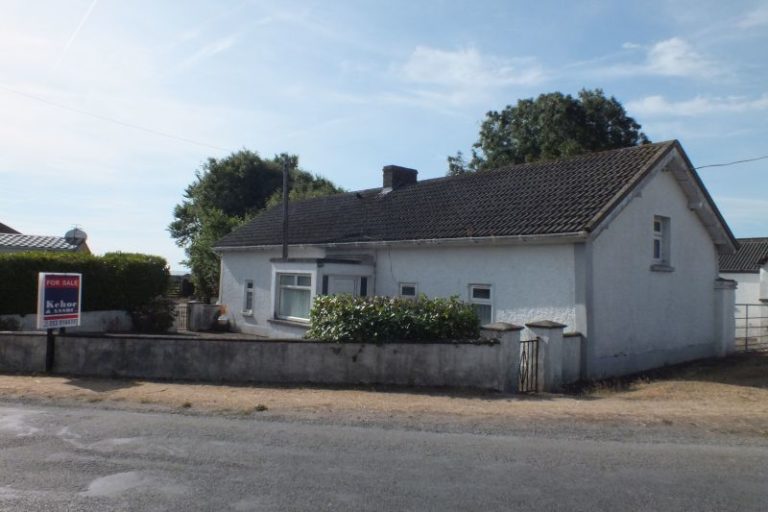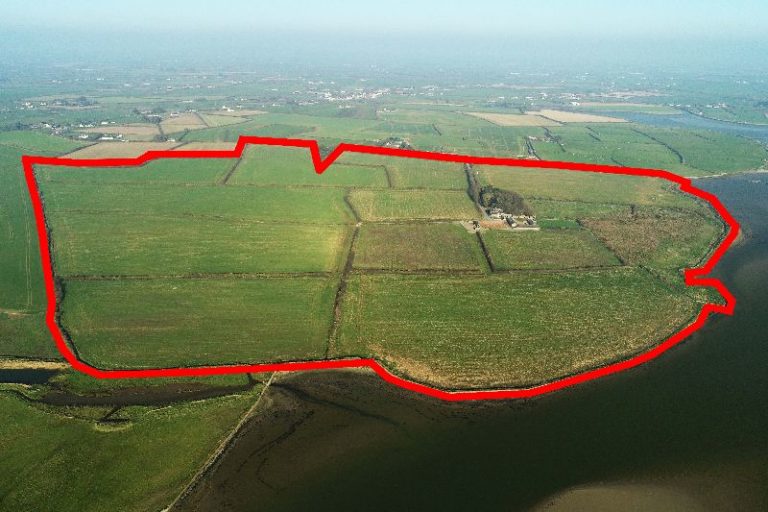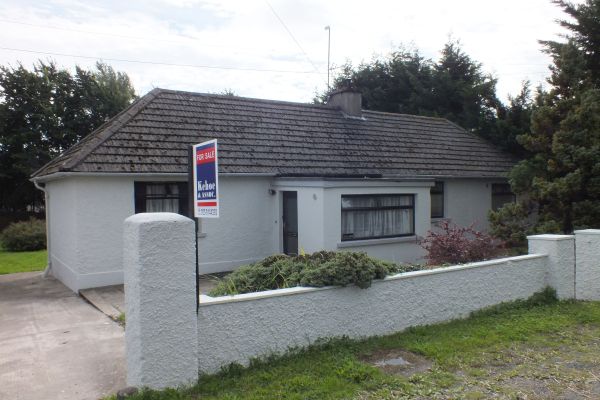For Sale by Private Treaty
(On the instructions of the Reps. Of the late Mr. Brendán Cullen)
LOCATION: This substantial farm holding is located in the townland of Lacken, close to Duncormick Village in South County Wexford. This is a coastal location, approximately 24km south-west of Wexford Town. The property has extensive road frontage and is located close to the regional Road R736, which is a link route between Duncormick/Baldwinstown/Bridgetown and Carrig/Bannow/Wellingtonbridge. Adjoining townlands include; Blackstone, Gibberwell, Rath, Lough and Ballyteige.
Lacken is only a 30 minutes’ drive from Wexford Town, 30 minutes’ drive from Rosslare Euro Port, 10 minutes’ drive from the scenic fishing village at Kilmore and approximately 2 hours driving distance south of Dublin.
Wexford is the county town with an urban population in the region of 20,000 people (Sources: CSO Census 2016). County Wexford at the same Census had an overall population of 149,605.
GENERAL DESCRIPTION: Lacken Farm is approached via a private, tree-lined avenue. This substantial farm holding comprises c. 112 acres / 45.38 hectares, together with an old farmhouse, farmyard and sheds. The subject lands are laid out in one block, divided into 11 fields with extensive road frontage. The land is good quality and suitable for a variety of uses. The old house is in considerable disrepair and requires refurbishment. There is an attractive farmyard with stone constructed outbuildings, some lofted and various agricultural sheds. There is a 6 span hayshed with double lean-to.
LEGAL: Eoin O’Gorman, Eoin O’Gorman Solicitors, Crescent Quay, Wexford, 053 9140040.

