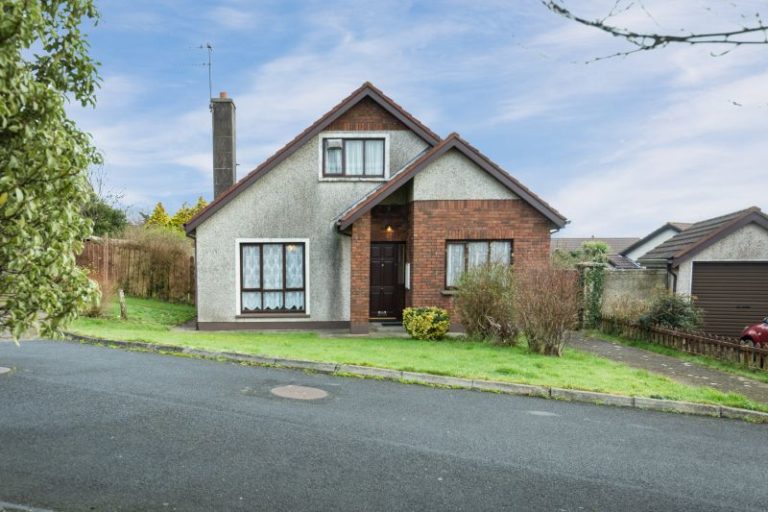
Located at Summerhill, this fine 3 bed bungalow is very well positioned. No. 64 Pineridge, occupies a corner site in a quiet cul-de-sac location. The property offers the potential of a conversion at first floor level. Pineridge is a very well-established residential development located at Summerhill in Wexford Town. It is within walking distance of all amenities including primary & secondary schools. A short stroll will take you to St. Peters College or Wexford GAA Park. It is also convenient to St. Aidans Shopping Centre and Pettitts SuperValu. This sale represents an opportunity to acquire a bungalow residence in Wexford town, in a quiet – very established residential address. We highly recommend early viewing. To arrange a suitable viewing time contact Wexford Auctioneers Kehoe & Assoc. at 053 9144393 or by email at sales@kehoeproperty.com.
| Accommodation |
|
|
| Entrance Hallway |
6.51m x 1.07m |
With timber floor covering. |
| Hotpress |
|
With dual immersion water heater & fitted shelving. |
| Sitting Room |
4.62m x 4.16m |
Open fireplace, marble tiled surround. Timber floor covering, ceiling coving. |
| Kitchen/Dining Room |
4.68m x 4.22m (max) |
With fitted kitchen, wall and floor units, integrated oven, hob & extractor fan. Stainless steel sink unit. Tiled splashback. Fridge freezer and t.v. point. |
| Utility Room |
1.72m x 1.58m |
Plumbing for washing machine. Door to outside and enclosed rear garden. |
| Bedroom 1 |
3.65m x 3.12m |
With fitted wardrobes. |
| Bedroom 2 |
4.26m x 2.96m |
With fitted wardrobes. |
| Bedroom 3 |
3.10m x 1.79m |
|
| Family Bathroom |
3.06m (max) x 1.91m |
W.C., w.h.b., bath and Triton T90z electric shower above. |
Services
Mains water.
Mains drainage.
ESB.
Telephone.
Virgin Media broadband.
Outside
Gardens in lawn to front and rear.
Private enclosed rear garden.
Car parking.
Prime residential area.
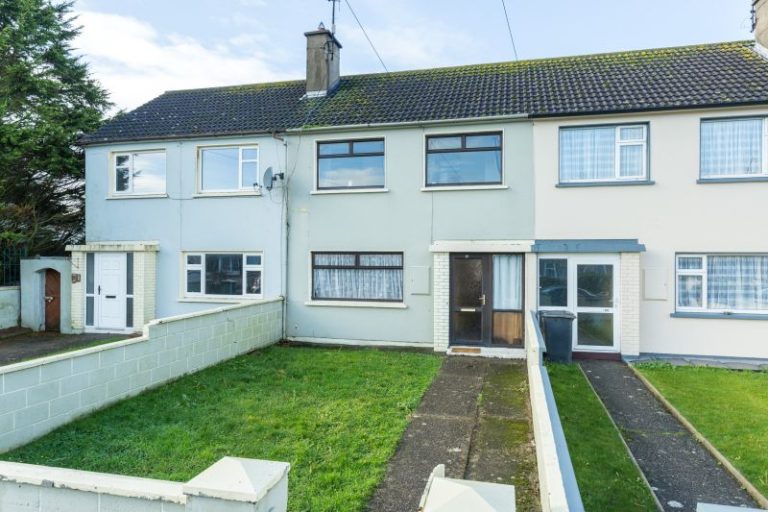
21 Lakelands is a spacious 3 bedroomed mid-terrace residence located in the heart of Bridgetown. This bustling village has vast array of amenities on offer including supermarket, pharmacy, post office, medical centre, pubs, shop/filling station, garage, restaurant and a secondary school. Bus service to the local primary school in Kilmore also stops outside the development. A 10 minute’ drive will take you to Kilmore Quay or a choice of some superb sandy beaches along the Wexford Coastline. This property would make an excellent starter home or investment property. The accommodation is deceptively spacious, tastefully decorated and presented in good condition throughout. Enclosed garden to the rear, patio area, lawn and a large garage/workshop with vehicular access. For further details and appointment to view contact the sole selling agents, Wexford Auctioneers Kehoe & Assoc. on 053 9144393.
| Accommodation |
|
|
| Entrance Hallway |
4.77m x 1.67m |
With laminate floor and stairs to first floor level. |
| Sitting Room |
4.03m x 3.91m |
Open fireplace with back boiler supplementing the central heating system. Laminate floor |
| Kitchen |
3.87m x 2.41m |
Built-in floor and eye level units, integrated hob & oven. Part-tiled walls and tiled floor. |
| Utility Room |
2.21m x 1.36m |
Built-in storage press, plumbing for washing machine, tiled floor and door to outside. |
| Bathroom |
2.43m x 1.68m |
Bath with electric shower over, w.c., w.h.b. Part-tiled walls and tiled floor. |
| Timber staircase to first floor |
| Bedroom 1 |
2.54m x 2.43m |
With timber floor. |
| Bedroom 2 |
3.35m x 3.02m |
With timber floor. |
| Bedroom 3 |
5.73m x 3.12m |
With timber floor and hotpress with dual immersion. |
|
|
|
Services
Mains electricity.
Mains water.
Mains drainage.
OFCH & BBCH
Outside
Walled-in front garden.
Enclosed rear garden.
Patio area.
Boiler house.
Fuel store
Garage/Workshop (5.91m x 5.28m)
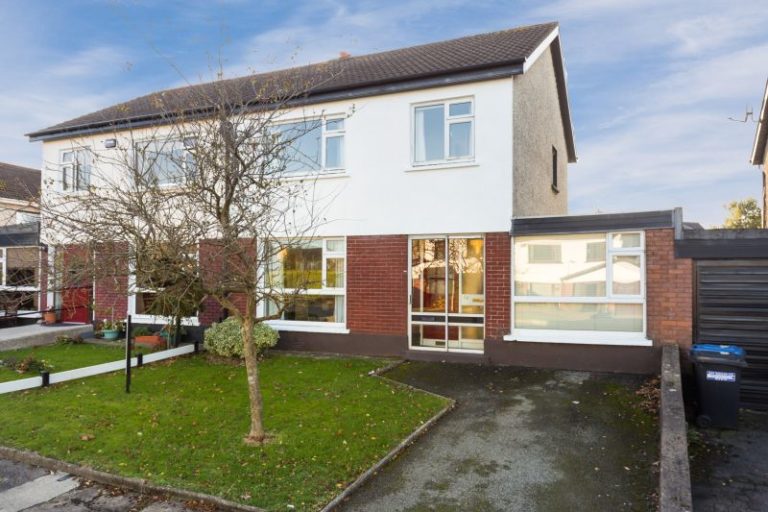
This splendid 4 bed home is perfectly positioned at Bayview Drive, Wexford Town. It is nicely tucked away in a quiet cul-de-sac location, a perfect situation for a family home. There are splendid water views over the Slaney Estuary from the first floor. The property comes to the market in good condition. It has the benefit of oil fired central heating and uPVC double glazing. Outsider there is private parking to the front. To the rear there is a large south-westerly facing garden, laid out in lawn and complete with a patio area. Internally the accommodation is spacious, flexible and very well laid out. There are 4 bedrooms, 3 with built-in wardrobes. If you are searching for a home to purchase in Wexford, this is an opportunity not to be missed. It is within easy walking distance of Wexford town centre and all amenities including; shops, schools, church, restaurants, etc. It is also positioned just off the Newtown Road with easy access to Wexford General Hospital, the Department of Environment Offices and Wexford County Council. To arrange a suitable viewing time please contact the sole selling agents, Kehoe & Assoc. at 053 9144393.
| Accommodation |
|
|
| Storm Porch |
1.57m x 0.68m |
|
| Entrance Hallway |
2.95m x 1.91m |
With timber floor, telephone point. |
| Sitting Room |
4.09m x 3.68m |
With brick feature open fireplace, brick surround and cast iron hearth. Sliding door to patio area and large rear garden. |
| Kitchen |
3.85m x 2.43m |
With fitted wall and floor units, integrated oven, hob, extractor fan and dishwasher. Timber floor, tiled splashback, stainless steel sink unit. |
| Dining Room |
4.34m x 3.40m |
|
| Utility Room |
2.59m x 2.46m |
With fitted wall and floor units. Washing machine, tumble dryer and fridge-freezer. Door to outside. |
| Guest W.C. |
121m x 1.08m |
With w.c. and w.h.b. |
| Bedroom 4 |
4.95m x 2.42m |
|
| Timber stairs to first floor |
| Spacious Landing Area |
2.81m x 1.83m |
Hotpress, dual immersion water heater and fitted shelving. |
| Master Bedroom |
3.99m x 3.83m (ave) |
With fitted wardrobe. |
| Bedroom 2 |
4.40m x 2.86m (ave) |
With fitted wardrobe. |
| Bedroom 3 |
2.88m x 2.79m |
With fitted wardrobe. |
| Family Bathroom |
2.43m x 1.88m |
With w.c., w.h.b. Shower stall with mains power shower. Tiled floor to ceiling. |
Services
Mains water.
Mains drainage.
ESB.
Telephone.
OFCH – supplemented by back boiler system.
Outside
Tarmacadam front driveway.
Front lawn.
Large private enclosed rear lawn.
Sunny south-westerly rear garden.
Patio area.
Block-built boiler house.
Please Note: The following items are included in the sale; carpets, light fittings, oven, hob, extractor fan, dishwasher, fridge-freezer, tumble dryer and washing machine.
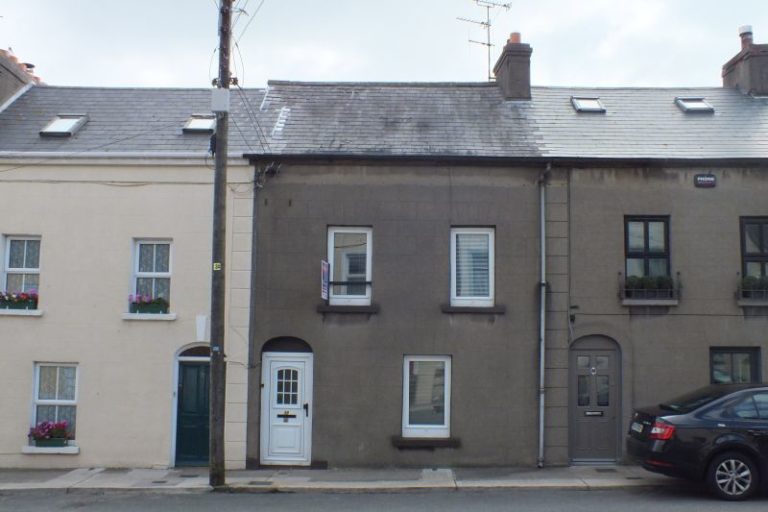
Situated at William Street Lower, in Wexford town. This find terraced property has much to offer. It is presented for sale in good order and ready for occupation. To the rear there are splendid water views, with an extensive site/rear garden. The subject property offers an excellent opportunity to acquire a well presented home within walking distance of all town amenities. It is situated close to the Talbot Hotel, Wexford’s Quay Front and an easy stroll to South Main Street. The property would be suitable for a permanent home or an investor seeking an asset in this highly lettable location. It has the benefit of uPVC double glazing and oil fired central heating. To arrange a suitable viewing time contact the sole selling agents, Kehoe & Assoc. at 053 9144393.
| Accommodation |
|
|
| Entrance Hallway |
5.81m x 1.25m (ave.) |
With storage beneath stairs. |
| Sitting Room |
3.47m x 2.56m |
With feature fireplace, marble surround and cast iron inset. Archway to: |
| Living Room |
2.39m x 2.40m |
|
| Kitchen/Dining Room |
4.50m x 2.83m |
With fitted kitchen, wall and floor units, integrated oven, hob and extractor fan. Plumbed for washing machine, tiled floor and splashback. Stainless steel sink unit. Door to outside – patio and rear garden. |
| Timber stairs to first floor |
| Bedroom 1 |
4.53m x 2.90m |
With antique ornamental fireplace. |
| Family Bathroom |
3.20m x 2.24m |
With w.c., w.h.b., bath – Triton T90z shower above. Tiled bath surround. |
| Hotpress |
|
With dual immersion water heater. |
| Stairs to Second Floor |
| Bedroom 2 |
5.18m x 4.54m (max) |
Including wardrobe. T&G timber floor. |
Services
Mains water.
Mains drainage.
ESB.
Satellite t.v.
Outside
Extensive garden to rear.
Patio area.
Coastal views to the rear.
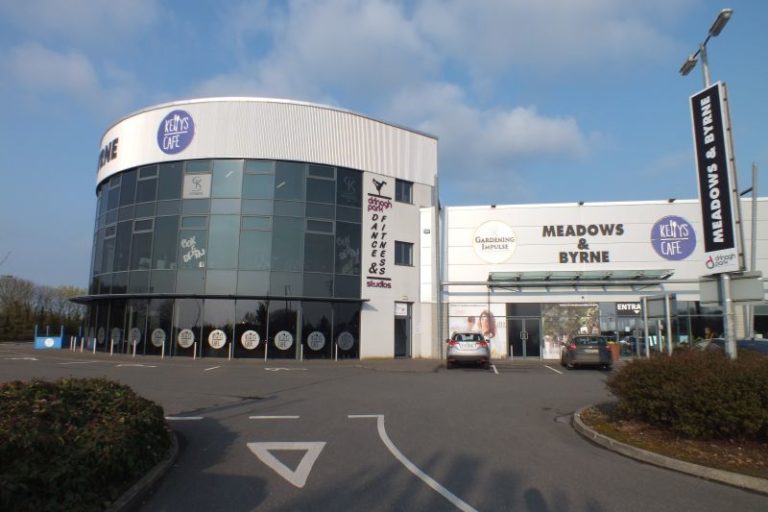
LOCATION: Drinagh Retail Park is situated on a high profile site adjacent to the Rosslare Road Roundabout, close to Wexford town centre. This is a high visibly and easily accessible location. In the immediate vicinity are Wexford’s biggest employers – Celtic Linen, BNY Mellon, Zurich, Eistech Call Centre, Coca Cola, etc. The roundabout which Drinagh Retail Park directly fronts, carries all the traffic to and from Rosslare International Ferry Port & Rosslare Strand/Dublin, all destinations, with over 50,000 vehicles per week passing, according to the NRA.
GENERAL DESCRIPTION: The area available is outlined on the attached plan and market area ‘2’ (A, B, C). It is priced dependent on the area required by a potential tenant – possible pro-rata arrangement. The Retail Park is fully occupied and also accommodates the only McDonald’s Restaurant Drive-thru in County Wexford. There is free parking for 330 cars. Other occupiers include; Harry Corry’s, Michael Murphy Furniture, Farrell’s Custom Furniture, etc.
PLEASE NOTE: The tenant will be responsible for Local Authority Rates and service charge liabilities – available on request.
VIEWING: To arrange a suitable viewing time contact the sole letting agents Kehoe & Assoc. at 053 9144393 or sales@kehoeproperty.com.
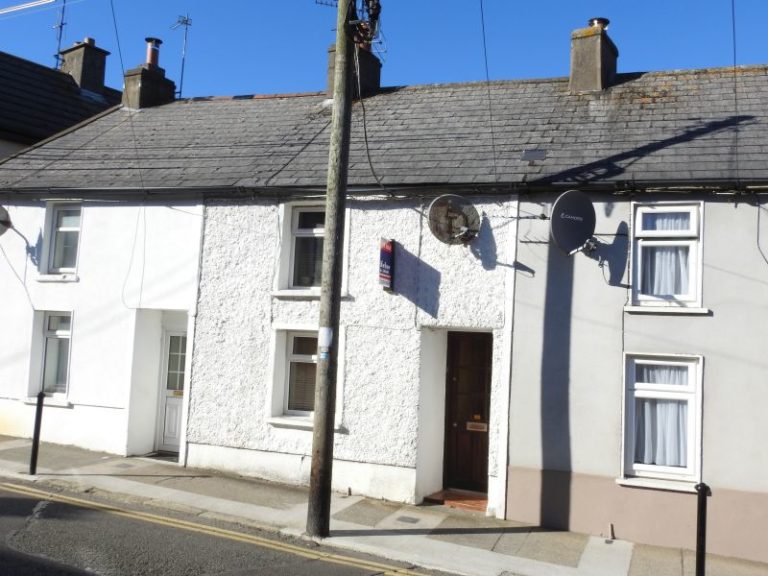
Traditional kerbside townhouse is situated about 5 minutes’ walk from Wexford’s Main Street and close to excellent amenities including hotels, restaurants, the National Opera House, Wexford Library, Wexford Art Centre etc. John Street is an established and much sought-after residential area just a short stroll from the town centre. This property would be ideal for a first-time purchaser, investor or anyone wishing to downsize to convenient in-town location. It would also make an attractive weekend retreat only a short drive from numerous sandy beaches, coastal walks and all the Sunny South East has to offer. The property while in need of some modernisation and upgrading is presented in good condition throughout.
| Accommodation |
|
|
| Entrance Hallway |
6.85m x 0.89m |
|
| Sitting Room |
5.73m x 2.70m |
With open fireplace, built-in display cabinets. |
| Kitchen |
2.93m x 2.24m |
With built-in units, plumbing for washing machine, door to outside. |
| Shower Room |
1.95m x 1.37m |
Tiled shower stall, w.c., w.h.b., tiled floor. |
| First Floor |
|
|
| Bedroom 1 |
3.75m x 3.05m |
With built-in wardrobes. |
| Bedroom 2 |
2.49m x 2.44m |
|
Services
Mains Water
Mains electricity
Mains drainage
OFCH
Outside
Small rear yard
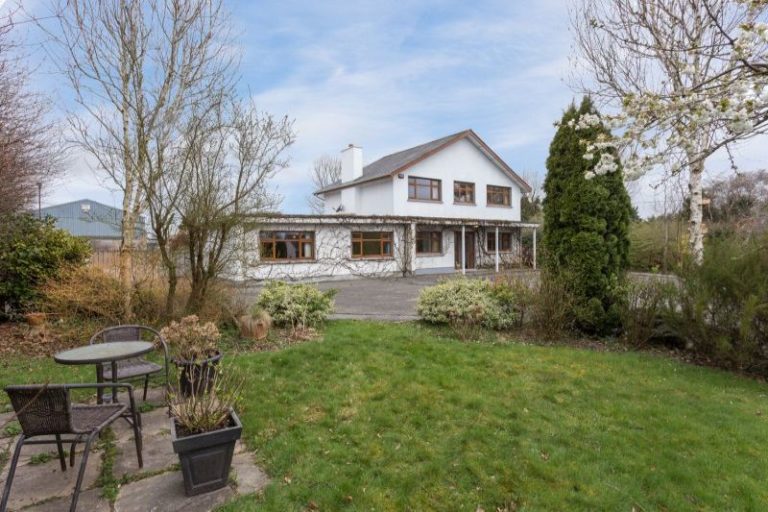
Beautiful family home sitting on a c. 1.2 acre site in a sought after location on the edge of Enniscorthy town. This is a rare opportunity to acquire a property of this stature which offers both family living and investment potential. The property is only a short stroll from several supermarkets, primary and secondary schools and all amenities in Enniscorthy town, it is easy to access the N11. This stunning home is presented in excellent condition and offers ample space throughout. The property is approached by a tarmac driveway and offers plenty of parking, the gardens are mature and the back garden enjoys a sunny aspect. The warehouse/industrial unit has its own separate access via a lane to the back of the property, the property also boasts a tennis court at the back of the property which could be brought back to life! The opportunities are endless with this unique property. Viewing is highly recommended by the sole agents.
| Accommodation |
|
|
| Entrance Hallway |
5.14m x 2.19m |
With tiled floor, staircase to first floor, storage under stairs, alarm panel |
| Sitting Room |
7.60m x 3.64m |
Carpeted, Marble fireplace with timber surround, ceiling coving & centre piece, t.v. point. Double doors leading to rear garden. |
| Kitchen/Diner |
5.83m x 3.04m |
Solid cream floor and eye level kitchen units, matching worktop and splashback, Nordmeade double oven, Bosch hob and built in ext. fan. Iintegrated fridge freezer, dishwasher and franke bowl and a half sink. Display cabinets and shelving. Tiled floor. |
| Living Room |
4.35m x 3.63m |
Carpeted, ceiling coving and centre piece. |
| Utility Room |
6.25m x 1.97m |
Tiled floor, gas cooker, plumbed for washer/dryer. Built-in floor and eye level units. Door to rear garden. |
| Shower Room |
2.47m x 1.97m |
With w.c., w.h.b., Triton T90si shower. Tiled floor to ceiling. |
| Office |
5.84m x 4.02m |
Carpeted. |
| Study/Music Room |
5.78m x 3.99m |
Timber floor covering, ceiling coving and centre piece.
|
| First Floor |
|
|
| Landing |
|
Carpeted, hotpress off. |
| Master Bedroom |
4.22m x 3.62m |
Carpeted, built-in wardrobes. |
| Bathroom |
2.31m x 1.99m |
With w.c., w.h.b., shower cubicle. |
| Bedroom 2 |
3.65m x 3.33m |
Carpeted, built-in wardrobes. |
| Bedroom 3 |
3.34m x 2.71m |
Carpeted, built-in wardrobes. |
| Bedroom 4 |
3.07m x 2.57m |
Carpeted, built-in wardrobes |
Warehouse/Industrial Unit – With Independent access
Automated roller shutter door to the front and a separate door to the rear.
Security gates and security cameras.
Insulated
Separate ESB.
Coldroom
Services
Mains water.
Mains sewerage.
OFCH – new burner fitted 3 years ago)
ESB.
Broadband.
Outside
Prime c. 1.2 acre site.
Extensive mature gardens.
Large industrial unit to the rear with independent access.
Old tennis court to the rear, could be brought back to life.
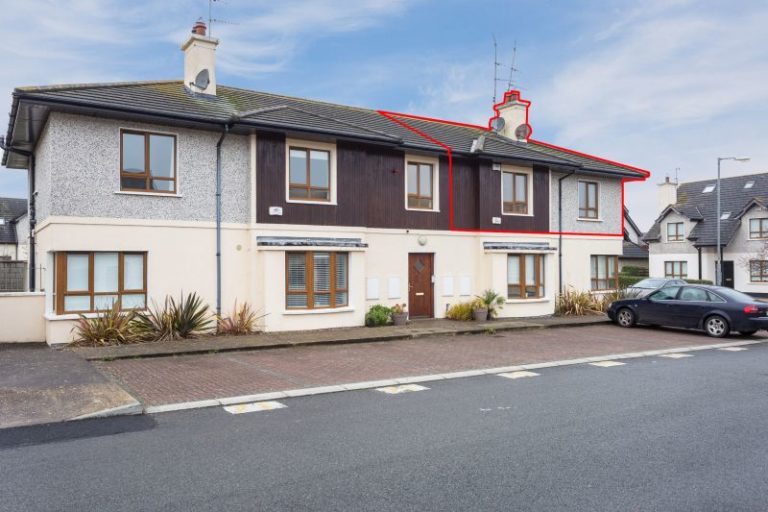
This spacious 2 bedroomed first floor apartment is conveniently located in Seabury right in the heart of Rosslare Strand, a very popular address adjacent to the Train Station and only a few minutes’ walk from all amenities. Everything is literally on your doorstep, shops, pubs, hotels, watersports, beach etc. Given its’ convenient location Seabury is a popular choice for holiday or retirement/permanent living. No. 67 is nicely positioned close to the entrance of the development only a couple of minutes’ walk from the famous Blue Flag Beach. This apartment boasts generously proportioned light-filled accommodation and is presented to the market including furnishings and in excellent condition. There is a large open plan living/dining room with open fireplace, fitted kitchen, two spacious double bedrooms and two bathrooms. There is an attractive westerly facing balcony to the rear, communal garden, shared storage shed and two designated parking spaces. Early viewing of this quality apartment comes highly recommended. For further information contact Wexford Auctioneers Kehoe & Associates at 053 9144393
| Accommodation |
|
|
| Entrance Lobby
|
1.97 x 1.18 |
With laminate floor. |
| Living/Dining Room |
5.37 x 4.59 |
With open fireplace and laminate floor. |
| Kitchen |
3.28 x 2.07 |
With built-in floor and eye level units, integrated hob, oven and extractor. Plumbed for washing machine, part-tiled walls and tiled floor. |
| Bedroom 1 |
3.29 x 3.39 |
With built-in wardrobe, laminate floor and shower room ensuite. |
| Shower Room Ensuite |
3.27 x 0.94 |
Shower stall with electric shower, w.c and vanity w.h.b |
| Bedroom 2 |
3.38 x 2.75 |
With built-in wardrobe, laminate floor and door to south facing balcony. |
| Rear Lobby |
1.63 x 1.32 |
Hotpress with dual immersion |
| Bathroom |
2.39 x 1.81 |
Bath with power shower over, w.c, w.h.b, part-tiled walls and tiled floor. |
Services
Mains water
Mains electricity
Mains drainage
Open fireplace
Electric storage heating
Outside
Two designated parking spaces
Communal Westerly facing rear garden
Shared storage shed
Westerly facing balcony
NOTE: Annual Service Charge €450 per annum. The property is offered for sale furnished with a full inventory available on request. All ornaments, pictures and personal items are expressly excluded from the sale.
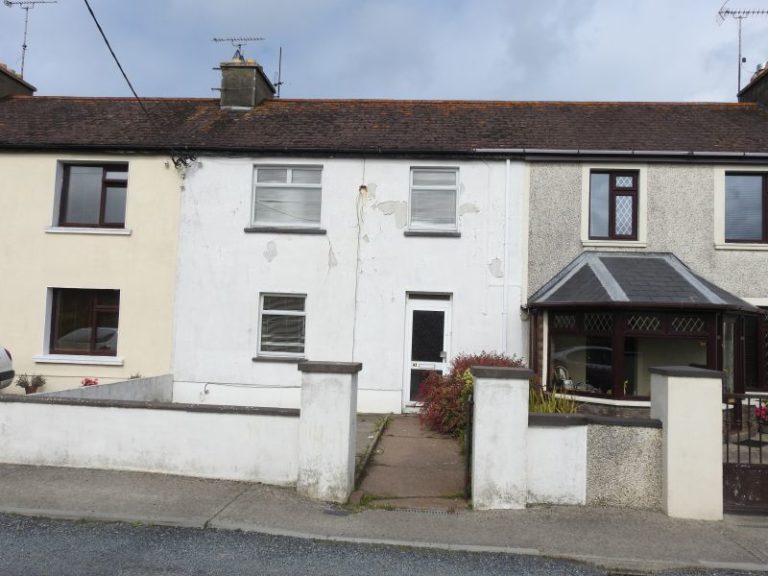
This conveniently located four bedroomed mid-terraced property enjoys an excellent location in the village of Rosslare Harbour. It is literally 3 minutes’ walk from amenities such as church, bank, supermarket, pharmacy, medical centre, etc. etc. A 5 minute walk will take you to the Rosslare Euro Port with daily sailings to the UK and Mainland Europe. There are multiple train and bus connections to Wexford and in turn Dublin. The local primary school is less than a 15 minutes’ walk from the property and there are secondary school bus services from the village. The property itself is in need of some upgrading but offers huge potential with bright spacious accommodation laid out over two floors, with a little effort and imagination this property would make a lovely family home. Given its proximity to the coastline, coastal walks, dunes and the nearby St. Helens Beach it also has potential as a holiday home or weekend retreat. There is a garden to the front with potential for off street parking, to the rear there is a patio area, concreted yard, fuel store/ garden shed, lawn/garden and rear access. For further details and appointment to view contact Wexford Auctioneers Kehoe & Associates 053 9144393.
| Accommodation |
|
|
| Entrance Hallway |
4.09m x 2.34m |
With tiled floor. |
| Kitchen |
5.36m x 2.54m |
With built-in floor and eye level units, hob, extractor, double bowl stainless steel sink unit, plumbing for washing machine, part tiled walls, tiled floor and door to outside. |
| Living/Dining Room |
6.59m x 3.80m |
Open fireplace with backboiler. |
| Play Room/Bedroom 4 |
3.49m x 2.73m |
With built-in wardrobe. |
| Hotpress |
|
With dual immersion. |
| First Floor |
|
|
| Bathroom |
2.30m x 1.80m |
Fully tiled, bath with mixer taps, w.c., w.h.b. and heated towel rail. |
| Bedroom 1 |
3.47m x 2.81m |
With built-in wardrobes. |
| Bedroom 2 |
3.99m x 3.51m |
With built-in wardrobes. |
| Bedroom 3 |
2.35m x 2.38m |
|
Services
Mains water.
Mains electricity.
Mains drainage.
Dual OFCH and BBCH.
Outside
Front garden with potential for parking.
Cobble-lock patio area.
Large paved/concreted yard.
Rear garden/lawn.
Rear access.
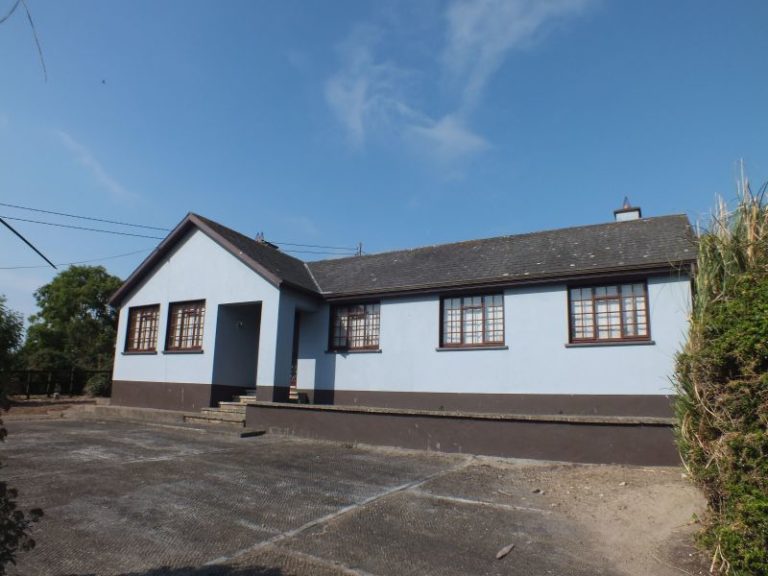
This fine bungalow occupies an elevated mature site in the centre of Duncormick Village. It is set on approximately 1.4 acres, offering the best of both worlds with total privacy and yet in the heart of Duncormick Village. This is a most scenic setting approximately 10 minutes’ drive from a choice of superb sandy beaches. The property itself is presented in good order with 4 spacious bedrooms and the master en-suite. Outside the gardens are landscaped with mature trees, shrubs and planting. There is an extensive driveway with ample parking for several cars. There are two paddocks – one to the front and one to the back which perhaps would be ideal for a pony. There is also a detached garage. The accommodation is bright, spacious and flexible. We highly recommend viewing. It would be just perfect for a family home with all the space a modern family requires. Early viewing comes highly recommended
| Accommodation |
|
|
| Entrance Hallway |
4.05m x 2.14m |
|
| Sitting Room |
4.75m x 4.62m |
With open fireplace, tiled surround. |
| Kitchen/Living/Dining Room |
7.04m x 3.71m |
Fitted kitchen, wall and floor units, stainless steel sink unit, tiled splashback. Tiled fireplace in living area. |
| Rear Hallway/Utility |
3.24m x 1.12m |
With door to outside. |
| Bedroom 1 |
4.23m x 3.16m |
|
| Ensuite |
|
W.C., w.h.b, shower stall with tiled surround. |
| Bedroom 2 |
3.95m x 3.04m |
With fitted wardrobes. |
| Bedroom 3 |
3.01m x 2.77m |
With fitted wardrobes. |
| Bedroom 4 |
2.89m x 2.77m |
With fitted wardrobes. |
| Family Bathroom |
3.14m x 1.85m |
With w.c., w.h.b. and bath. Tiled surround. |
| Hotpress off Hallway |
|
|
Services
ESB.
OFCH.
Mains water.
Septic tank
Outside
c. 1.4 acres.
Two paddocks.
In heart of Duncormick Village.
Tree-lined avenue
Parking for several cars.
Detached garage.










