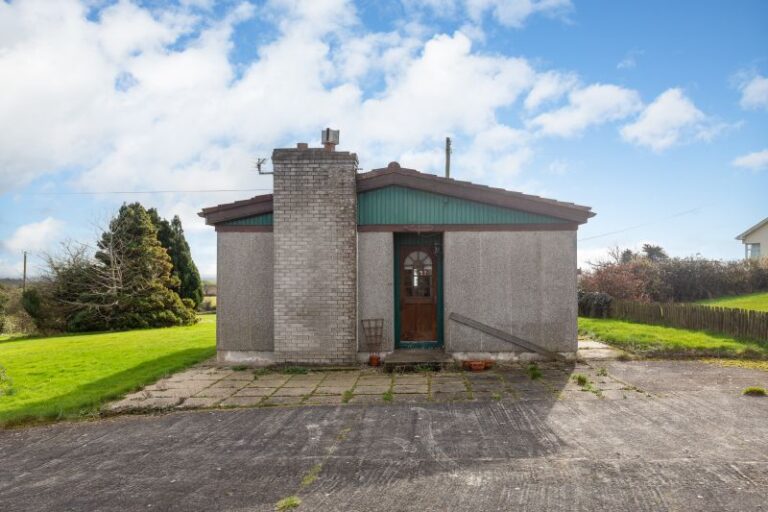
‘Seafin Cottage’ presents a unique opportunity to acquire a property with Curracloe & Ballinesker Beach views. The site extends to c. 0.61 of an acre and is privately tucked away on a shared cul-de-sac, only 100m from the R742, the main route from Curracloe Village to Blackwater Village along the coast. Neighboured by one other Rowan property and farmland. The location is quiet and peaceful where one can lose the day watching the ever-changing landscapes. Minutes away are the superb uninterrupted beach walks extending from Ballinaclash Bay Beach north to Ballyconnigar and south to Curracloe & The Raven Forest.
This property will especially favour anyone seeking a holiday retreat destination or indeed a project to develop a family home, where there is a choice of sublime sandy beaches and walks await.
Built in the 1960’s, the property is prefabricated concrete slabs with single glazed windows and a tile pitch roof over the original felt. It is presented in good condition and internally the property extends to c. 68 sq.m. / 732 sq.ft.
The accommodation comprises of a storm porch, entrance hallway, living/dining area, kitchen, 3 bedrooms and family bathroom. The property is in need of central heating repairs and some electrical repairs.
A must view and a superb location with so much to offer. For further details and appointment to view contact Wexford Auctioneers Kehoe & Assoc. 053 9144393
| Accommodation |
|
|
| Storm Porch |
1.03m x 0.74m |
|
| Entrance Hallway |
7.00m x 1.07m |
Laminate flooring, attic access. Hotpress with dual fuel immersion. |
| Living/Dining Area |
6.49m x 3.27m |
Timber flooring, feature stone fireplace with Liscannor stone mantle, two large windows (single glazed) overlooking front gardens and sea views. |
| Kitchen |
3.49m x 2.72m |
Lino flooring, built-in floor cabinet and dresser overhead, electric oven, Mosaic tiled splashback, stainless steel unit under window – overlooking sea views. Door to side garden. |
| Bedroom 1 |
3.50m x 2.34m |
Timber laminate flooring, radiator cover, window overlooking rear garden. |
| Bedroom 2 |
3.51m x 2.35m |
Timber laminate flooring, two windows overlooking rear garden. |
| Bedroom 3 |
2.89m x 2.33m |
Timber laminate flooring, window overlooking rear garden. |
| Family Bathroom |
2.31m x 1.59m |
Fully tiled, wet-room style with corner pressure pump shower, w.c. & w.h.b. |
Services
Mains water
Septic tank
Mains electricity
Broadband available
Outside
Set on c. 0.61 of an acre.
Gardens in lawn.
Lots of space to create al-fresco dining areas.
Hand-built granite stone wall entrance.
Mature boundary hedging.
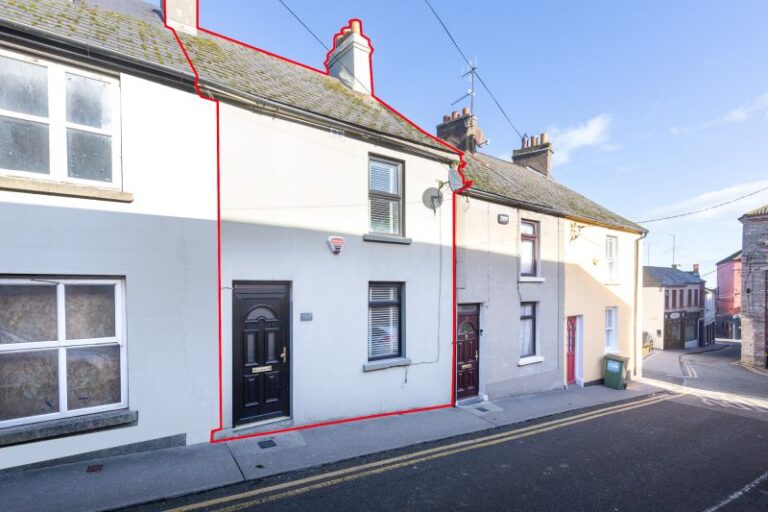
Kehoe & Assoc is delighted to present No. 8 Peters Street to the market. The property is only steps away from the Wexford Main Street where all imaginable amenities are available. The properties at Peter Street have seen much renovation in recent years and the newly opened coffee restaurant at Harpur Eleven is only doors away.
This terrace townhouse was recently renovated by its current owner, who has creatively designed custom joinery to maximise storage and utility spaces. Further improvements include the attic conversion space to accommodate an office. The introduction of a Stanley Lismore solid fuel stove with back boiler serves the heating system throughout the property.
The accommodation comprises of an entrance hall, sitting room with stove, kitchen, under stairs washer / dryer and family bathroom. Upstairs there are two bedrooms, one includes the hotpress. From the landing space there is a stira access to the converted attic with an office space measuring 9.5 sq.m.
The rear garden outside has the benefit of a southerly aspect with concrete grounds, steel shed and there is a new elevated al fresco dining area.
To arrange an early viewing appointment for this property, contact Wexford Auctioneers Kehoe & Associates on 053 9144393
| Accommodation |
|
|
| Entrance Hallway |
6.90m x 1.31m (max) |
Herringbone style tiling, Whirlpool washing machine & Whirlpool dryer neatly fitted under staircase. Further press with boot-room storage. Door to rear courtyard. |
| Sitting Room |
3.29m x 3.05m |
Timber laminate flooring, feature fireplace with Stanley Lismore solid fuel stove with back boiler, on a tiled hearth (heating all radiators) & t.v. point overhead. Dual sided alcoves, large window overlooking Peter Street. |
| Kitchen |
3.07m x 2.43m |
Herringbone style tiling, window overlooking rear courtyard with southerly aspect. Stainless steel sink unit with oak stained worktop and tiled splashback. 4-ring gas hob with extractor fan overhead. Whirlpool dishwasher, Whirlpool fridge-freezer, Beko electric double oven. |
| Family Bathroom |
2.32m x 1.69m |
Fully tiled, corner shower stall with Triton T90z. Window facing rear garden, w.h.b. with mirror cabinet overhead, w.c. |
| Timber staircase leading to first floor with tiled risers. |
| Master Bedroom |
3.82m x 3.05m |
Timber laminate flooring, large window overlooking Peter Street. Hotpress with back boiler & electric immersion and shelving. Network alarm system. |
| Bedroom 2 |
3.05m x 2.34m |
Timber laminate flooring, window overlooking rear courtyard with views of Wexford Opera House. |
| Attic Conversion |
|
|
| Landing |
3.10m (max) x 1.34m (max) |
T&G flooring, stained. |
| Office |
3.74m x 2.52m |
Timber laminate flooring, dual access into eaves
With boarded storage space. Velux window overlooking Wexford Opera House and sea views |
|
|
|
|
Services
Mains water
Mains drainage
BBCH heating system in a Stanley Lismore solid fuel stove
Alarm
Fibre Broadband available.
Outside
Street parking
Garden to the rear
Al fresco dining area
Concrete grounds
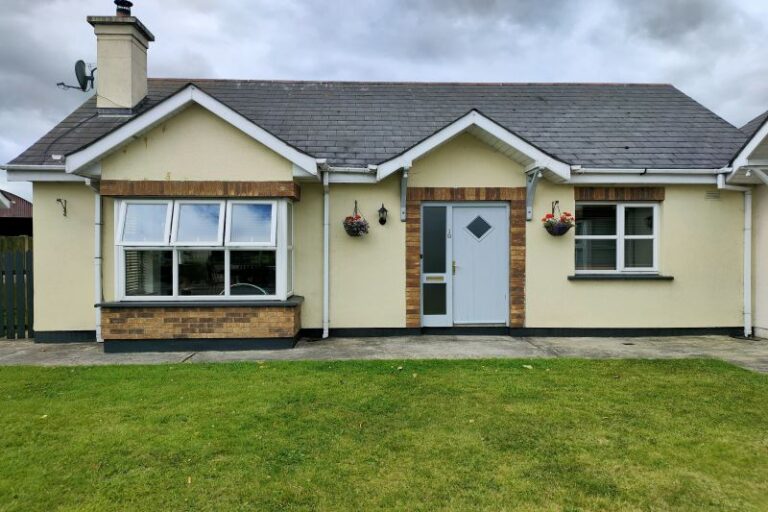
10 Rosemount Gardens is ideally located in the heart of Ballymurn Village. Within walking distance, you will find all your local services with amenities including Ballymurn National School, Ballymurn Church, Costcutter Convenience Store & Fuel Station and a local public house. The local GAA club, Crossabeg/Ballymurn, have activities for children of all ages and there is a preschool in nearby village Oylgate, less than a 10 minute drive away. Ballymurn is a 15 minute drive from Enniscorthy Town and a 10 minute drive from Castlebridge Village, which is on the outskirts of Wexford Town. The blue flag beach at Curracloe is also only 15 minutes drive away. With the M11 Motorway only 6km away, 10 Rosemount Gardens is an extremely accessible and convenient location surrounded by amenities.
Rosemount Gardens is a settled and well maintained development of only 12 properties built approximately 17 years ago. There is an off-street parking space outside No.10 with side access to the rear of the property. The rear garden is enclosed, private and benefits from a sunny south-westerly aspect. There is a sliding door from the kitchen to the garden at the side of the property. Inside, the accommodation comprises of an entrance hallway, open plan kitchen/dining/living area, 2 bedrooms and a family bathroom. The property has the benefit of an open fireplace in the living area, and oil fired central heating. The property comes to the market in good condition throughout and would be suitable for anybody looking to get onto the property ladder, a small family or for investors alike.
To arrange a suitable viewing time contact Wexford Auctioneers, Kehoe & Assoc. at 053 9144393.
| Accommodation |
|
| Entrance Hallway |
3.68m x 2.08m |
With timber floor. |
| Open Plan Kitchen/ Dining/ Living Area |
6.37m x4.50m |
With timber floor, open fireplace with timber surround and granit hearth, sliding door to rear garden.
Kitchen Area: Floor and eye level cabinets, tiled splashback, electric hob, integrated double oven. |
| Family Bathroom |
2.52m x 2.06m |
Fully tiled with w.c, w.h.b, bath with electric shower. |
| Master Bedroom |
3.59m x 3.46m |
With timber floor. |
| Bedroom 2 |
3.45m x 2.70m |
With timber floor. |
|
|
|
Total Floor Area: c. 67.5 sq.m. / 726.6 sq.ft. |
|
Services
OFCH
Mains Water
Mains Drainage
Broadband
Outside
Barna Shed
Side access to rear garden
Off street parking
Private, enclosed rear garden
South – westerly rear aspect
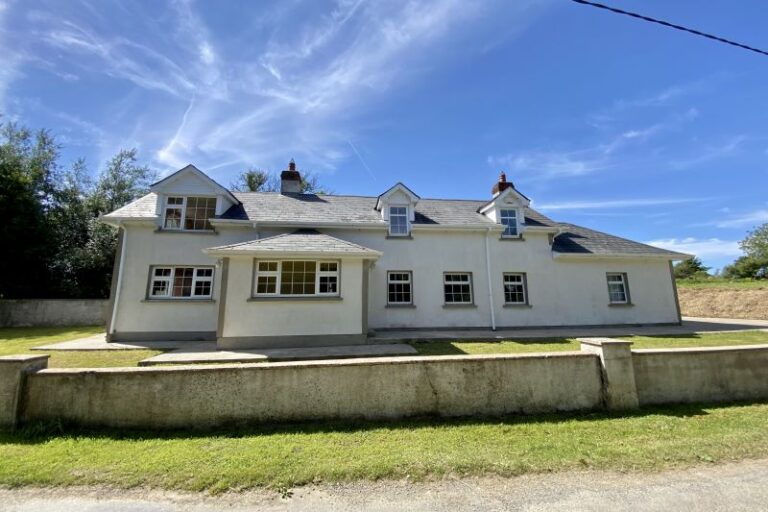
The Game Keepers Lodge sits proudly on the hillside of what was once the Beatty Estate in the most scenic location in Barntown. This property is a special offering to the market with a lot of potential. The two storey lodge comes to market with c. 2.21 Hectares / 5.46 acres of lands. These lands host panoramic views from the Comeragh Mountains in Waterford to the Wicklow Mountains and out to the Irish Sea.
The lodge was extended in 1998 and now extends to 125 sq.m. / 1,345 sq. ft. It requires renovation finishing with accommodation consisting of a kitchen and dining room, utility room, living room, three bedrooms and two bathrooms. In addition there is an integrated garage extending to c. 17.5 sq.m.
A very private location on the local road L7073 in Growtown Lower, off the R738 which is minutes’ drive to Barntown and less than 10 minutes to Wexford town, all major routes to Dublin, Waterford and Cork easily accessed. A newly built national school at Barntown National School is minutes’ drive away and all of Wexford secondary schools are services by buses in this area.
Enjoying a rural location while still being within easy reach of many popular Wexford destinations, minutes away is the newly developed Forth Mountain Hike which stretches to the stunning Carrigfoyle Lake, Glynn-Barntown GAA Club, Wexford Rugby Club and Wexford Boat Club. There are a number of horse-riding schools to choose from including Kingsford Equestrian Centre and Shelmalier Stables, there is also a full cross-country course at Forth Mountain Stud.
Early viewing comes highly recommended. Contact Wexford Auctioneers Kehoe & Associates 053-9144393.
| Accommodation |
|
|
| Front Porch |
2.87m x 1.44m |
Dual aspect, large window overlooking front lawn, side window. |
| Internal Hall |
4.15m x 1.99m |
Timber staircase leading to first floor, storage underneath stairs, recessed lights. Door to: |
| Sitting Room |
5.94m x 3.54m |
Recessed lights, 3 windows overlooking front
lawn, feature red brick wall with open fireplace & timber mantlepiece. |
| Kitchen/Dining |
4.40m x 4.07m |
Fitted kitchen with solid timber ground & eye level cabinets, worktops, sink access, dual aspect overlooking side & front gardens. Solid fuel stove with back boiler. |
| Utility Room |
2.54m x 1.67m |
Ground floor units. Door to outside. |
| Bathroom |
2.57m x 2.00m |
not fitted out but is plumbed for shower, w.c. & w.h.b. |
| Timber staircase leading to first floor |
| Landing |
7.24m x 2.10m |
T&G flooring. Copper cylinder – potential for hotpress |
| Master Bedroom |
4.09m x 3.75m |
T&G flooring, large dual aspect window overlooking front & side gardens. |
| Walk-in wardrobe |
1.68m (max) x 1.50m |
T&G flooring. |
| Family Bathroom |
3.68m x 1.71m |
Lino flooring, w.h.b. with cabinet underneath, bath & w.c. |
| Bedroom 2 |
4.15m x 2.77m |
T&G flooring, recessed lights, window overlooking front garden. |
| Bedroom 3 |
4.11m (max) x 3.03m |
T&G flooring, recessed lights, window overlooking front garden, attic access. |
|
|
|
| Total Floor Area: c. 125 sq.m. / 1,345 sq.ft. |
| Integral Garage |
4.41m x 3.99m
(c. 17.5 sq.m.) |
Concrete floor, loft access, pedestrian access & roller door access. Pump for well. |
Services
Mains electricity
Bio-Crete treatment Plant
Private Well
Broadband available
Back boiler on stove
Alarm
Outside
Integral garage extending to c. 17.5 sq.m.
Concrete grounds
Garden in lawn
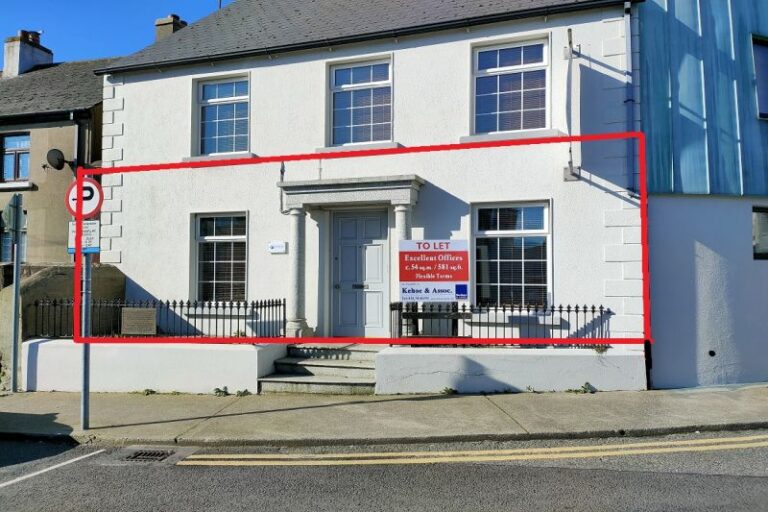
Carrig House offices are presented to market with Kehoe & Associates in fantastic condition. The reception area is tiled with a glass block section of the wall between the canteen creating a modern, vibrant effect upon entry. Both offices are bright and spacious, both have timber floors with an ornamental fireplace featuring in the front office. The canteen also has a timber floor along with floor and eye level units with a tiled splash back, finished to a high standard. The premises is fully alarmed and is also fitted with an intercom system. Fronting Roches Road and adjacent to St. Peters Square and Bride Street Church Car Park, these immaculate offices are ideally located with high volumes of passing pedestrian traffic. A stone’s throw from the Main Street and suitable for a wide range of businesses, viewing is highly recommended.
ACCOMMODATION
Reception Hallway 3.82m x 3.44m With tiled floor.
Office No. 1 3.54m x 3.13m With solid timber floor, fireplace with granite hearth (ornamental only)
Office No. 2 3.12m x 3.10m With solid timber floor.
Canteen 2.68m x 2.22m With solid timber floor, floor & eye level units, stainless steel sink unit with tiled splashback, storage press.
W.C. 1.65m x 1.45m With w.c., w.h.b. and fully tiled.
SERVICES: Mains Water, Mains Sewerage, ESB
LOCAL AUTHORITY RATES: Rates for the offices are approximately €1,400 p.a.
PLEASE NOTE: There is a contribution required from the tenant for building insurance of approximately €300 per annum.
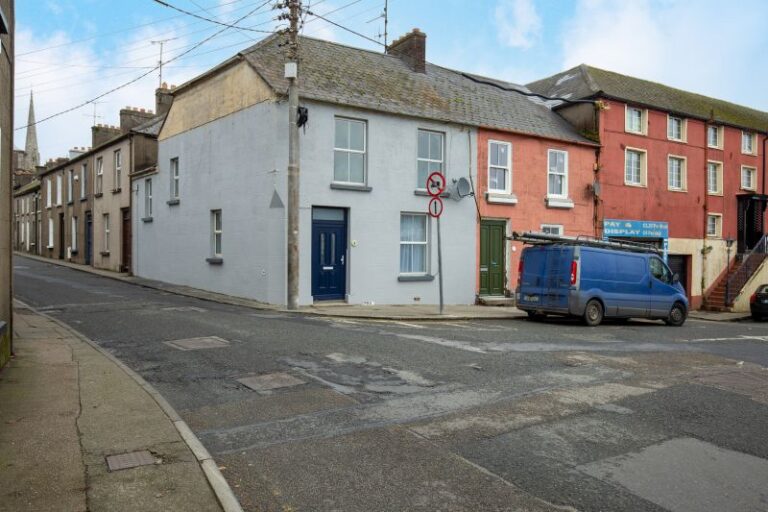
No. 1B Saint Peter’s Square is a conveniently located kerbside town house situated in a corner position overlooking Saint Peter’s Square in the heart of Wexford Town. A ramble down the hill will take you to Wexford’s Main Street with a host of amenities such as shops, boutiques, supermarket, pubs and restaurants, ramble a little further to enjoy the fabulous Wexford Waterfront. The National Opera House, Wexford Arts Centre and Wexford Library are literally on your doorstep. The property is in need of some modernisation and upgrading, it is deceptively spacious inside and has much to offer any potential purchaser.
The accommodation is well laid out with living room, kitchen, bedroom and shower-room downstairs and 2 further bedrooms, bathroom and sitting room with open fireplace and lovely views of the Square and the Band Stand upstairs. There is a small enclosed yard to the rear. A little modernisation would go a long way with this property and it would make a perfect home for anyone looking for a spacious low maintenance home in the town centre.
Early viewing of this spacious well-located townhouse comes highly recommended contact Wexford Auctioneers Kehoe & Assoc. 053-9144393.
| Accommodation |
|
|
| Entrance Hallway |
3.47m x 1.50m |
Tiled floor. |
| Living Room |
4.57m x 3.15m |
|
| Kitchen |
3.15m x 2.72m |
Built-in units, electric cooker, fridge, washing machine, part tiled walls. |
| Rear Lobby |
1.67m x 1.06m |
Door to outside |
| Bedroom 1 |
5.25m x 2.90m |
|
| Shower Room |
2.75m x 2.05m |
Tiled shower stall with electric shower, w.c, w.h.b. |
| Inner Hallway |
3.89m x 2.19m |
Stairs to first floor, understairs storage press and tiled floor. |
| First Floor Return |
|
| Shower Room |
2.75m x 2.05m |
Tiled shower stall with electric shower, w.c., & w.h.b. |
| First Floor |
|
|
| Bedroom 2 |
4.00m x 3.43m |
|
| Sitting Room/
Bedroom 4 |
3.42m x 3.09m |
Cast iron fireplace, built-in shelving. |
| Bedroom 3 |
3.00m x 2.48m |
Built-in storage presses. |
Services
Mains electricity
Mains drainage.
Mains water
OFCH
Broadband
Outside
Rear yard
Fronting Saint Peters Square
Adjacent to public parking
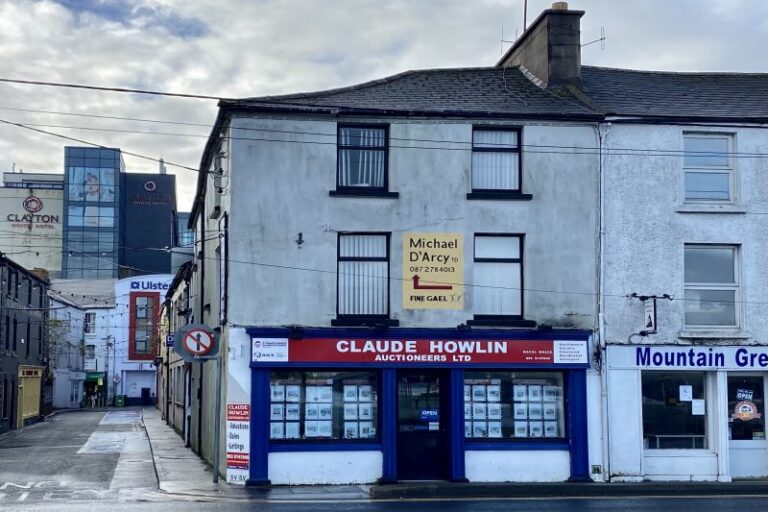
- Situated in Wexford town centre on Charlotte Street and Commercial Quay which is adjacent to Wexford’s North Main Street, this 3-Storey commercial property holds a distinctive position facing onto Commercial Quay Wexford.
- 2 Charlotte Street is currently vacant and No. 1 Commercial Quay is leased producing €7,800 per annum, which extends to c. 57 sq.m / 614 sq. ft all on the ground floor.
- 2 Charlotte Street which extends to 152 sq.m / 1,636 sq.ft was previously in use as a Wexford T.D Constituency office and comprises of three floors. Public waiting area, reception, canteen and offices.
No. 1 COMMERCIAL QUAY
ACCOMMODATION
| Open Plan Entrance |
6.8m x 5.6m |
With timber laminated flooring. |
| Inner Hall |
1.47m x 1.00m |
Steps down to carpet flooring |
| Private Office |
4.32m x 3.00m |
With carpet flooring. |
| Toilet |
1.83m x 1.17m |
With w.c, w.h.b and carpet flooring |
No. 2 CHARLOTTE STREET
ACCOMMODATION
| Entrance Hall |
2.89m x 2.00m |
With alarm and carpet flooring. Door leading to: |
| Office 1 |
4.12m x 3.41m (Max) |
With electric storage heater and carpet flooring |
| Carpeted timber stairs to First Floor |
| Landing Space |
2.13m x 1.3m |
With large window overlooking Charlotte Street. Door leading to: |
| Internal Corridor |
7.26m x 0.94m |
With built-in storage cabinets, comms connections for telephone and electric panel heating and carpeted floor. |
| Office 1 |
3.44m x 2.90m |
|
| Office 2 |
3.7m x 3.2m |
With wall panel electric heaters, electrical points and carpeted flooring |
| Principle Office |
5.6m x 3.4m |
Dual window aspect with views overlooking Wexford Harbour and Wexford bridge. Telephone points, electrical points, wall panel electric heater and carpeted floor. |
| Carpeted timber stairs to Second Floor |
| Landing Space |
2.12m x 1.24m |
Window overlooking Charlotte Street and carpeted floor. Steps up to: |
| Internal Corridor |
7.24m x 0.93m |
Carpeted, with three steps rising to further offices. |
| Toilet |
2.88m x 0.97m |
With w.c, w.h.b and lino flooring. |
| Canteen |
2.9m x 2.3m (max) |
With kitchen cabinets at floor level, counter, stainless steel kitchen sink, tiled splash back, electrical points and lino flooring. Three steps up to: |
| Office 5 |
3.68m x 3.22m |
With wall panel heater, electrical points and carpeted flooring. |
| Office 6 |
5.66m x 3.34m |
With built-in shelving, storage heater, telephone point, electrical points, dual aspect windows overlooking Wexford’s Quay front and Wexford’s bridge, carpeted flooring. |
SERVICES: Mains services, gas and alarm.
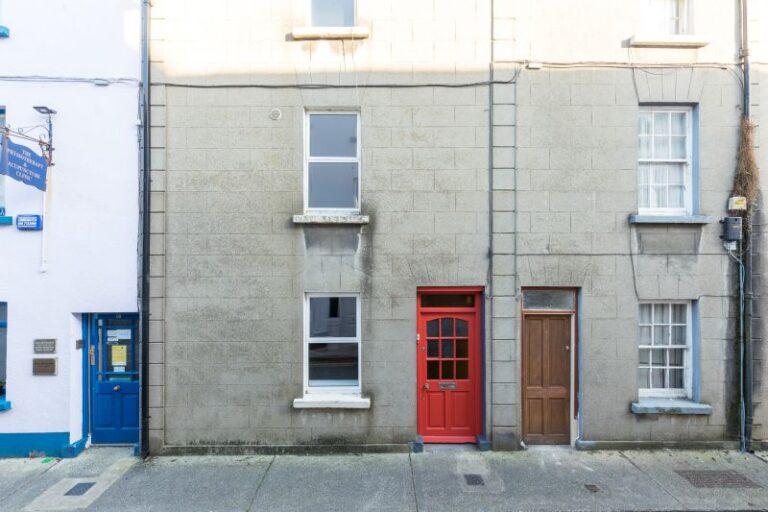
No. 8 Skeffington Street is a three-storey, 4-bedroomed residence with a total floor area extending to c.105 sq.m / 1,135 sq.ft. This mid-terraced town house is a stones throw from all facilities and amenities including Wexfords Quays wonderful waterfront and Wexfords bus and rail station. The accommodation itself comprises of an entrance hallway, living room and kitchen on the ground floor, 2 bedrooms and a bathroom on the first floor and another 2 bedrooms on the second floor. The property offers potential to anybody seeking to get on the property ladder or for investment purposes, many of the properties in this street are occupied by businesses and offices. Early viewing comes highly recommended, contact Wexford Auctioneers Kehoe & Associates 053-9144393.
| Accommodation |
|
| Entrance Hallway |
6.54m x 1.00m |
With laminate floor, under stairs storage space and staircase to first and second floors. |
| Sitting Room |
6.14m x 3.42m |
With laminate floor and solid fuel stove |
| Kitchen |
2.77m x 2.53m |
With lino flooring, floor and eye-level units, electric oven and hob, extractor fan, washing machine, fridge and door to back yard. |
| First Floor |
|
|
| Bathroom |
2.78m x 2.68m |
With lino flooring, bath with electric shower over, w.c, w.h.b and heated towel rail. |
| Master Bedroom |
4.42m x 3.18m |
With laminate floor and built-in storage wardrobes. |
| Bedroom 2 |
3.06m x 2.91m |
With laminate floor. |
| Second Floor |
|
|
| Bedroom 3 |
4.50m x 3.15m |
With laminate floor. |
| Bedroom 4 |
3.05m x 2.91m |
With laminate floor. |
|
|
|
|
OUTSIDE
Rear Yard
SERVICES
Mains water.
Mains Electricity
OFCH
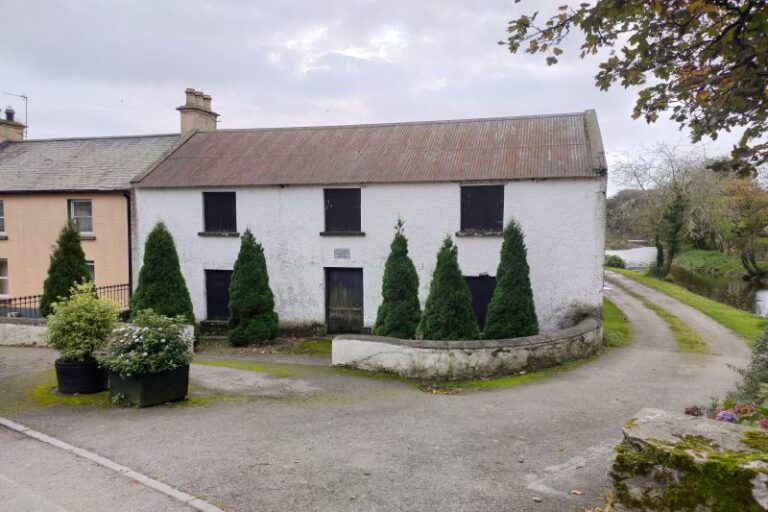
FOR SALE BY ONLINE AUCTION ON THURSDAY 25TH NOVEMBER AT 2.30 – Disclosed Reserve: €50,000.
To register to bid click the OFFR button below.
The subject property is situated at Duncormick Village in South County Wexford. Duncormick Village is situated on the R736 regional road, which links Wellingtonbridge to Bridgetow/Baldwinstown and the general Kilmore area. This location is approximately 20km south-west of Wexford Town, 9km south-east of Bridgetown Village, 27km from Rosslare Europort and approximately 2 hours driving distance from Dublin. The subject property is situated in the heart of Duncormick Village.
The subject property comprises a detached building known as ‘the old RIC Barracks’. It is of stone construction and stands under a pitched roof which is rendered with galvanised sheeting. This is a very old building and built in the early to mid-1990’s. We understand it was occupied as an RIC Barracks between 1850 and 1938 approximately. It is in need of complete refurbishment and modernisation. To the rear there is a series of stone-built out- offices, including a 3-span open-sided hayshed. There is a concrete yard and cattle crush. We understand the area of the site extends to c. 0.168 acres or thereabouts.
Outside
c. 0.168 acres
Sheds & stores.
Stone building
LEGAL: Doyles Solicitors, Glena Terrace, 7 Spawell Road, Wexford. Tel: 053 9123077
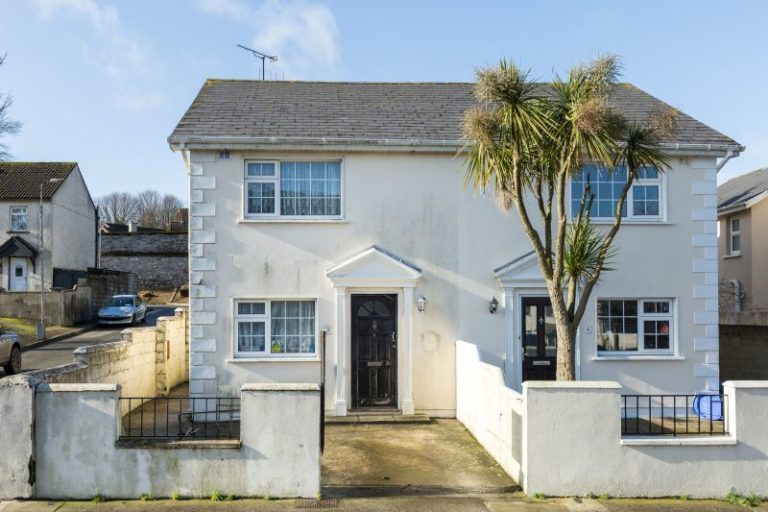
No. 3 Summergreen is a three bedroomed semi-detached town house in this established location close to St. Aidan’s Shopping Centre. This is a much sought after, mature residential area within easy reach of schools, shops, church and all town centre amenities. The property is in need of some modernised and general upgrading but with a little effort and imagination it would make a lovely family home. There is off-street parking to the front and an enclosed garden to the rear with side access. This would make an ideal starter home, also perfect for anyone wishing to downsize to this most convenient location with all amenities literally on your doorstep. It also has potential as an investment property and is ideally situated for the rental market. For further details and appointment to view contact Wexford Auctioneers Kehoe & Associates 053 9144393.
| Accommodation |
|
|
| Entrance Hallway |
4.31m x 0.86m |
With under stairs storage closet. |
| Kitchen |
4.37m x 2.35m |
With built-in floor and eye level units. Electric cooker, washing machine, fridge/freezer, part tiled walls and tiled floor. |
| Sitting room |
4.36m x 3.68m |
With solid fuel stove and door to outside.
|
| First Floor
|
|
|
| Bedroom 1 |
3.34m x 2.98m |
With built-in wardrobes |
| Hotpress |
|
With dual immersion |
| Bathroom |
2.08m x 1.65m (max) |
Bath with electric shower over, w.c and w.h.b, part-tiled walls and tiled floor. |
| Bedroom 2 |
2.88m x 2.12m |
|
| Bedroom 3 |
2.90m x 2.10m |
With built-in wardrobe. |
Services
Mains water
Mains electricity
Mains drainage
BBCH
Outside
Front garden
Off-street parking
Enclosed rear garden
Side access










