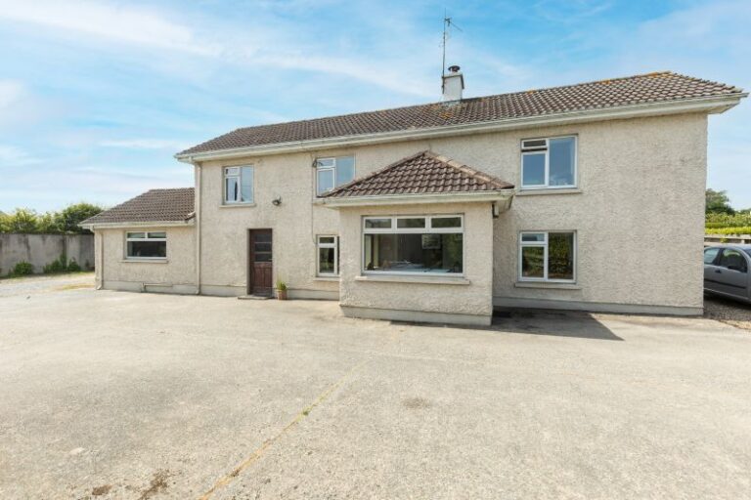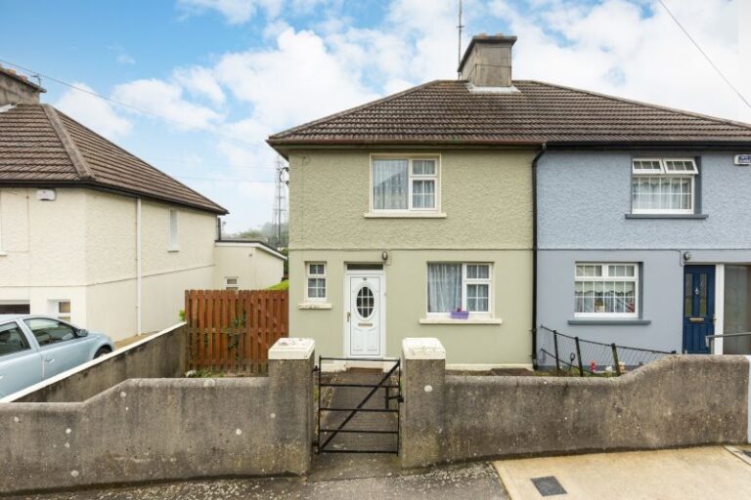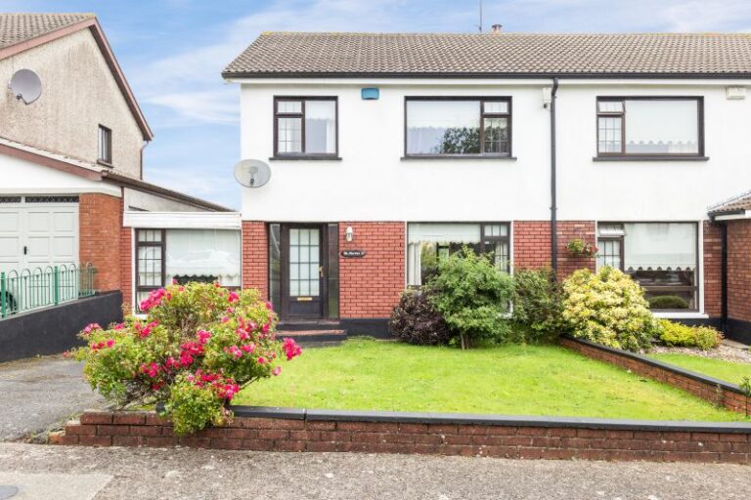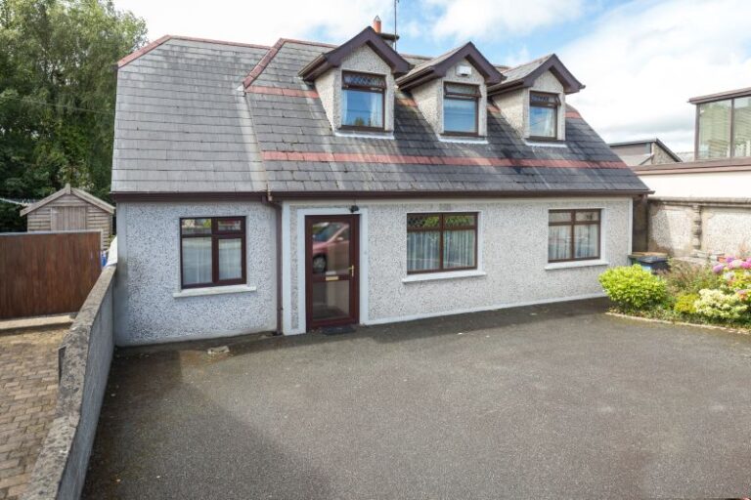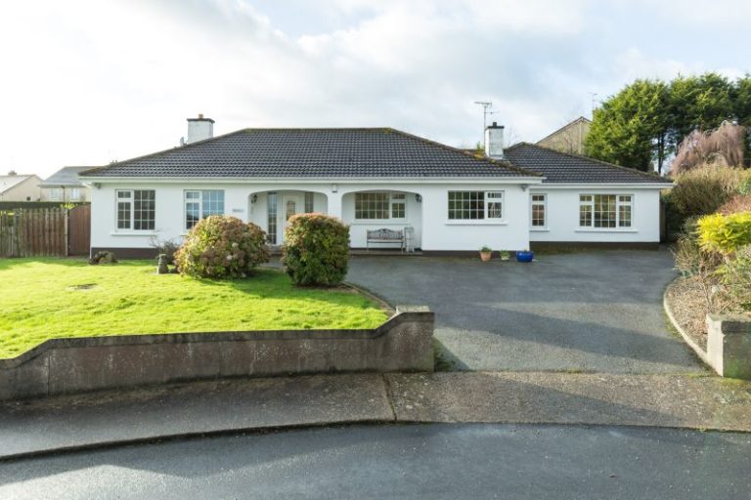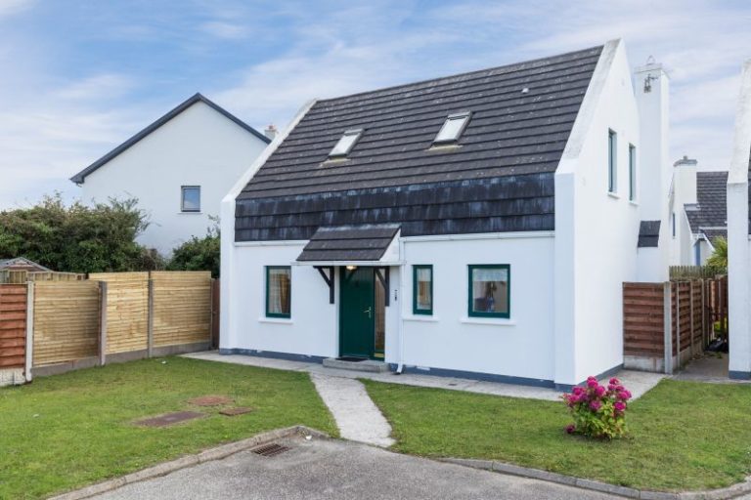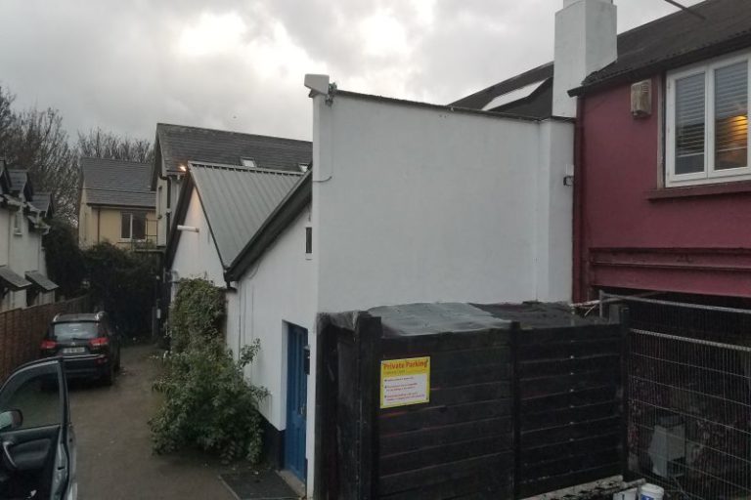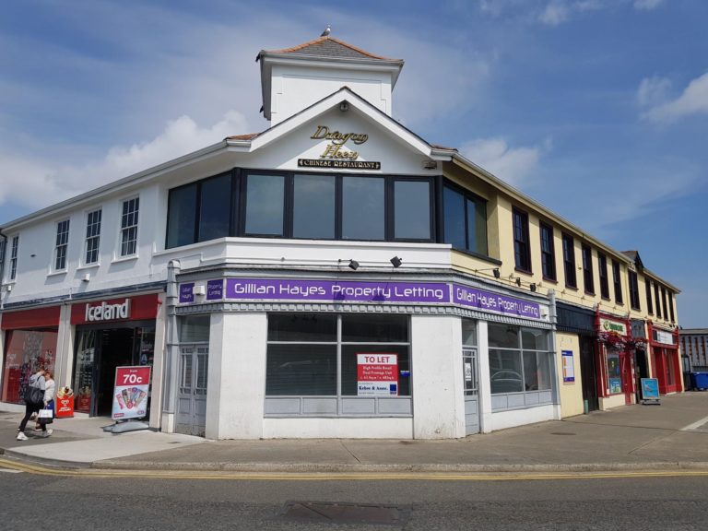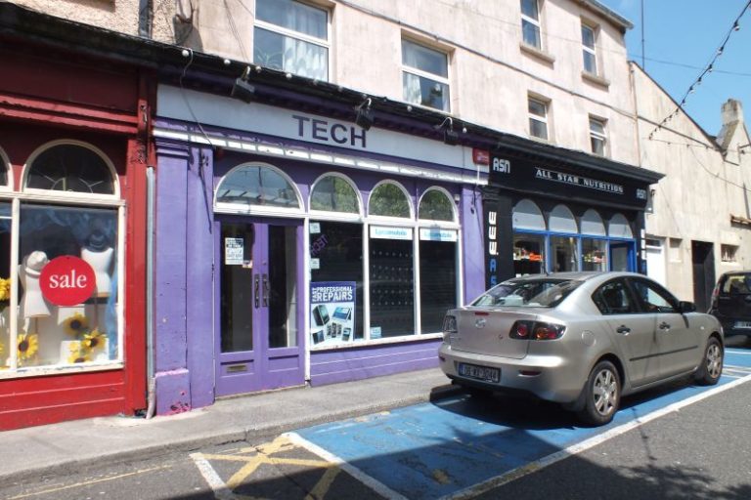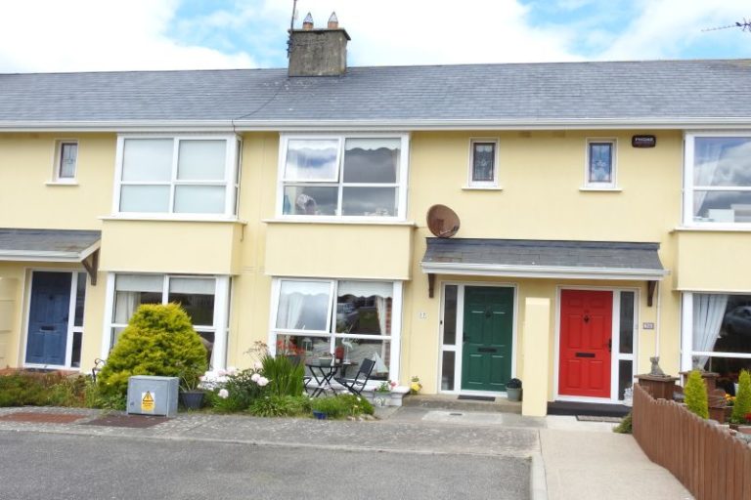A most conveniently located 3 bedroomed detached residence in the village of Murrintown where village amenities include a church, primary school, childcare facility, large community centre, children’s playground, take away and a new shop / pub is under construction. It is part of the Piercestown parish, St Martins GAA and home to Forth Celtic Football Club. Johnstown Castle estate with wonderful garden walks borders the village. The Forth Mountain Hiking Trails are only 4km away and the sandy beaches of Rosslare Strand is a short 15min drive away.
Murrintown itself is located southeast of Wexford and within approximately 10 minutes’ drive to Wexford town centre. Transport links by bus run several times a day from Kilmore to Wexford town.
This traditional Irish cottage property has been well maintained over the years, it has recently been re-decorated and upgraded with new contemporary bathrooms containing large shower units. It offers excellent family accommodation with 3 double bedrooms, a cosy living room with solid fuel stove and window seats, a large sitting room with ceiling beams and open fireplace, and spacious kitchen / dining room offering dual aspect windows providing lots of light. The property avenue is bordered with gardens in lawn and mature hedging full of colour thanks to the wide variety of mature shrubs.
There is a secluded orchard in lawn providing the perfect spot for outdoor dining or just to relax and unwind. The garden has been carefully planned for easy maintenance and is laid out mainly in lawns with some lovely mature ornamental/flowering shrubs and trees. To the rear there is an extensive concreted yard and two workshops out buildings. This property has much to offer for those looking for a detached home within proximity of Wexford Town and amenities yet in a quiet countryside village setting. It would make the perfect holiday home, restful retreats or even forever home.
To arrange a suitable viewing time, contact Wexford Auctioneers, Kehoe & Assoc. at 053 9144393.
ACCOMMODATION
| Entrance Hallway | 2.81m x 1.96m | With tiled floor, built in storage closets and ample hanging space. Door leading to kitchen/ dining room to the left. |
| Kitchen/ Dining Room | 4.75m x 4.25m | With built-in floor and eye-level units, stainless steel double drain sink unit, tiled splashback, integrated double electric oven, electric hob and overhead extractor fan and tiled splashback. Plumbing for washing machine. Tiled floor. Dual aspect windows, offering a bright and spacious kitchen and dining room. |
| Living Area | 3.88m x 3.76m | Feature solid fuel stove with impressive red brick stonework wall, manufactured by Dolphins Barn Brickworks. Quaint window seat overlooking the courtyard. Laminate timber flooring. (Stairs leading to first floor). Door leading to front porch. |
| Front Porch | .3.41m x 2.21m (ave) | Liscannor tiled floor, potential to host a morning sunroom. Door leading to outside courtyard. |
| Sitting Room | 4.70m x 3.93m | Open fireplace with masonry stone surround and aged timber mantle. Ceiling beams. TV & phone point. Laminate timber flooring. |
| Family Bathroom | 4.57m x 2.05m | W.C, w.h.b. shower stall with electric shower Mira Elite SE. Tiled floor and tiled shower stall. |
| Stairs to First Floor from Living Area | ||
| Hallway | 4.97m x 0.86m | Timber Flooring |
| Bedroom 1 | 3.94m x 3.80m | With excellent range of built-in wardrobes, vanity unit. Timber floor. |
| Ensuite | Stable roller door with a nautical twist. Shower stall with power multi head shower, w.c, w.h.b with built in storage underneath. |Tiled shower surround and tiled flooring. | |
| Bedroom 2 | 3.37m x 2.96m (max) | Timber flooring with extensive built-in wardrobes and storage units. |
| Bedroom 3 | 2.77m x 4.48m | Steps up. Timber laminate flooring with dual aspect windows. |
Services
Mains electricity
Mains water
Mains drainage
OFCH
High speed fibre broadband with Eir
Outside
Garden bordered avenue entrance in lawn with mature variety of hedging and shrubs.
Mature low maintenance gardens
Concreted courtyard area
Two workshops / outhouses. The largest unit measures 7.37m x 4.0m ideal for drying winter firewood and still allows space for a home gym.
Secluded orchard in lawn to the rear south-west, ideal for al fresco dining as it is a sheltered sun trap.

