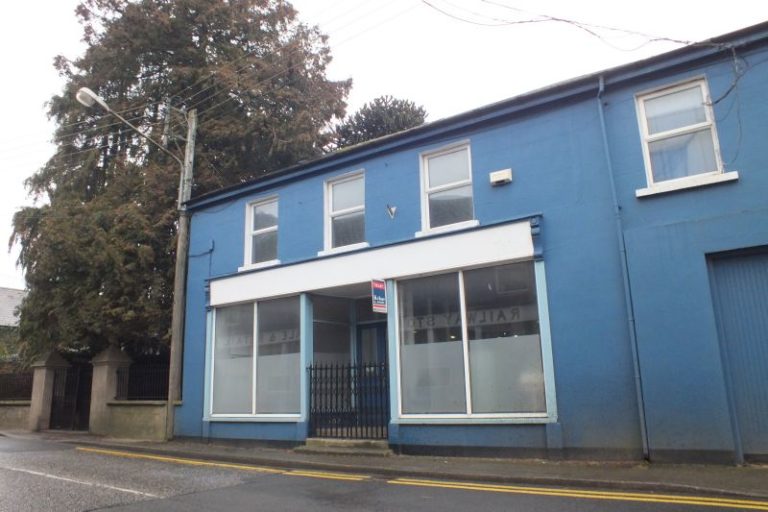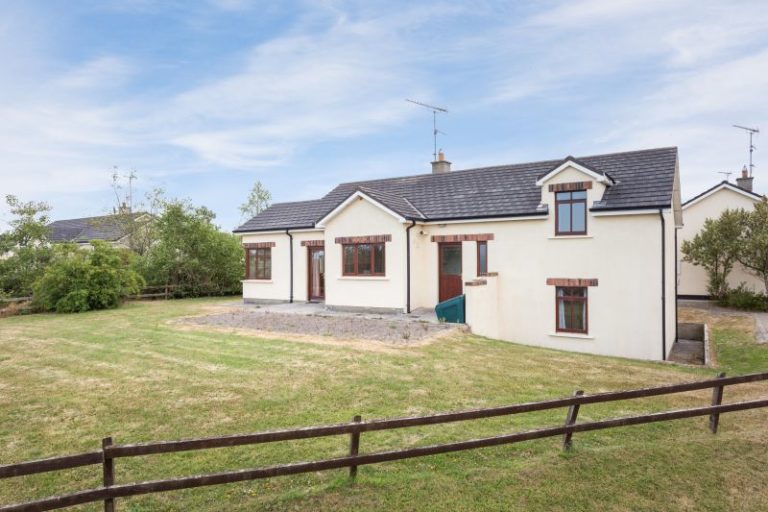
Excellent detached 4 bedroomed split-level home nicely positioned in this much sought after secure gated complex. Morriscastle Village is well laid out in a series of private cul-de-sacs all surrounded by mature planting and attractive green areas. A premier residential location on the south east coast only 1 km from the fabulous ‘Blue Flag’ beach at Morriscastle with 7 km of golden sand dunes. Kilmuckridge Village is only 2 km away and offers a good range of amenities and caters for the day to day needs of either permanent or holiday living. The property is tastefully decorated and presented in excellent condition throughout. It is offered for sale including most furniture and ready for immediate occupation. There is a large south facing garden to the rear with sea views. Paved patio area with provision for gas BBQ, the perfect sunny spot for al fresco dining. Viewing comes highly recommended contact Wexford Auctioneers Kehoe & Assoc. 053-9144393.
| Accommodation |
|
|
| Entrance Hallway |
4.04m x 1.90m |
With tiled floor. |
| Sitting Room |
4.52m x 3.91m |
With elevated open fireplace, tiled floor and pen plan to: |
| Dining Area |
2.59m x 2.48m |
With tiled floor and French doors to rear garden. |
| Sun Room |
3.50m x 2.79m |
With tiled floor. |
| Kitchen |
3.70m x 2.59m |
With built-in floor and eye level units, electric cooker, extractor, plumbed for dishwasher, part-tiled walls and tiled floor. |
| Utility Room |
3.20m x 1.27m |
With tiled floor, plumbed for washing machine, gas boiler and door to rear garden. |
| Wet Room |
3.20m x 1.21m |
With electric shower, w.c, w.h.b, part-tiled walls and tiled floor. |
| First Floor |
|
|
| Landing |
3.30m x 2.89m |
Hotpress with dual immersion. |
| Master Bedroom |
3.91m x 2.89m |
With timber floor and shower room ensuite. |
| Shower Room Ensuite |
2.89m x 1.98m |
With tiled shower stall with electric shower, w.c, w.h.b and timber floor. |
| Bedroom 2 |
4.01m x 2.49m |
With timber floor. |
| Lower Ground Floor |
|
|
| Bathroom |
2.89m x 1.98m |
Bath with shower mixer taps, w.c, w.h.b, part-tiled walls and tiled floor. |
| Bedroom 3 |
3.30m x 2.89m |
With tiled floor and built-in wardrobes. |
| Bedroom 4 |
4.01m x 2.48m |
With tiled floor and built-in wardrobes. |
Services
Mains electricity
Group water scheme
Treatment plant
GFCH
Outside
South facing rear garden
Paved patio area
Sea views
Provisions for gas BBQ
NOTE: The sale is inclusive of all carpets, curtains, blinds, light fittings, electric cooker, extractor, dishwasher, fridge freezer, washing machine, tumble dryer, dining table and 6 chairs, beds, wardrobe in master bedroom and lawn mower. All pictures, ornaments and personal items are expressly excluded from the sale.
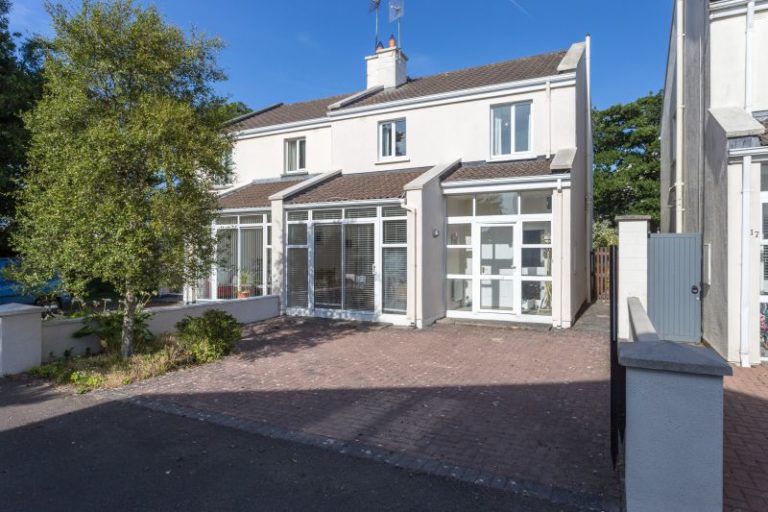
Situated right in the heart of Rosslare Strand, The Haven is a much sought after mature development within easy walking distance of the famous Blue Flag Beach. No. 16 The Haven is a spacious 3 bedroomed semi-detached home nicely tucked away in a quiet cul-de-sac close to the green area. The property has been well maintained over the years and is presented to the market in excellent condition throughout. The accommodation is well laid out with 9ft ceiling height throughout and generously proportioned bright and airy rooms. All the wonderful amenities of Rosslare Strand are literally on your doorstep including shops, restaurants/pubs, Kelly’s Resort Hotel, Rosslare Watersports Centre, bus and rail services. There is a walled-in garden to the rear with patio area and side access. Cobble-lock drive to the front with parking for two cars. This property would make a lovely family home, low maintenance holiday home or weekend retreat in the Sunny South East. Viewing of this excellent Rosslare property comes highly recommended by Kehoe & Associates.
Viewing strictly by prior appointment with the sole selling agents only
| Accommodation |
|
|
| Entrance Porch |
2.40m x 1.48m |
With tiled floor. |
| Living/Dining Room |
5.98m x 5.31m |
With open fireplace, timber staircase to first floor and open plan to: |
| Sun Room |
3.26m x 2.47m |
With tiled floor and sliding patio doors to outside. |
| Kitchen |
5.07m x 3.04m |
With built-in floor and eye level units, gas cooker, extractor, dishwasher, fridge/freezer, breakfast bar, part tiled walls and storage closet. |
| Utility Room |
1.84m x 1.50m |
With washing machine, oil fired boiler and door to outside. |
| Guest w.c |
2.65m x 1.07m |
With tiled shower stall, w.h.b and w.c |
| First Floor |
|
|
| Bedroom 1 |
3.37m x 3.3m |
With excellent range of built-in wardrobes and shower room ensuite. |
| Shower Room Ensuite |
2.11m x 1.45m |
With tiled shower stall with electric shower, w.h.b and w.c |
| Bathroom |
2.03m x 1.67m |
With bath, w.h.b, w.c, part tiled walls and hotpress with dual immersion. |
| Bedroom 2 |
3.47m x 3.18m |
With built-in wardrobes and timber floor. |
| Bedroom 3 |
3.18m x 2.39m |
With built-in wardrobes and timber floor. |
|
Services
Mains water
Mains electricity
Mains drainage
OFCH
Outside
Double cobble-lock drive
Walled-in rear garden
Patio area
Barna shed
NOTE: The property is offered for sale including most furniture, full inventory available on request. All pictures, personal items and the parasol are expressly excluded from the sale. Annual Service Charge €60 per annum.
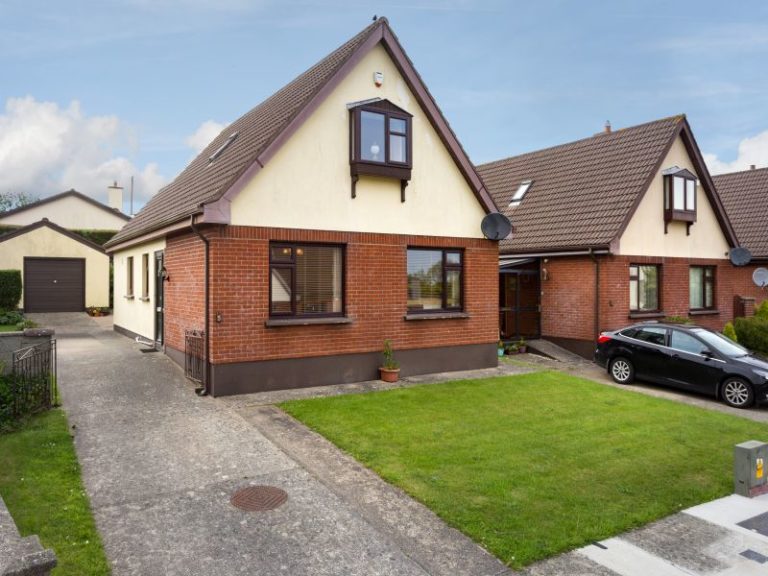
No. 5 Farnogue Drive is a spacious detached 4 bedroomed home with well laid out flexible accommodation offering generous double bedrooms at both ground and first floor level. Newlands is a much sought after mature residential address in a prime location close to Wexford Town Centre. All amenities are on your door step with the property being situated only a short stroll from Wexford General Hospital, Petrol Station/Convenience Store, the Department of Environment and Wexford County Council Offices. Bus Stops within 5 minutes’ walk provide links to both local and Inter-City Bus services. There is an enclosed garden to the rear with sunny aspect, nicely planted with a lovely array of flowering plants and shrubs and patio area perfect for outdoor dining. Lawn to the front and private driveway offering off street parking for several cars. This property would make a fine family home within walking distance of local schools. It would also appeal to more mature purchaser as the flexible layout provides accommodation similar to a bungalow at ground floor level with additional guest bedrooms at first floor level. For further information contact Wexford Auctioneers Kehoe & Assoc.053 9144393.
| Accommodation |
|
|
| Entrance Hallway |
3.78m x 2.53m |
Understairs storage press. |
| Living Room |
6.83m x 3.65m |
With marble open fireplace. |
| Shower Room |
2.11m x 1.79m |
Walk-in shower tray with electric shower, w.c, vanity w.h.b and fully tiled. |
| Kitchen/Dining Area |
4.61m x 3.02m |
With built-in floor and eye level units, plumbing for washing machine, part tiled walls and door to outside. |
| Bedroom 1 |
3.64m x 2.80m |
|
| Bedroom 2 |
3.78m x 2.69m |
With built-in wardrobe. |
| First Floor |
|
|
| Spacious Landing |
|
With extensive built-in storage, access to eaves space and hotpress with dual immersion. |
| Bedroom 3 |
4.09m x 2.70m |
With built-in wardrobe and access to eave space. |
| Bedroom 4 |
4.42m x 4.09m |
With built-in wardrobe. |
| Bathroom |
2.73m x 1.37m |
With bath, w.c, w.h.b and part tiled walls. |
Services
Mains water
Mains electricity
Mains drainage.
OFCH & BBCH
Alarm
Outside
Driveway with parking for several cars
Enclosed rear garden with sunny aspect.
Paved patio area.
Detached garage.
Side access on both sides.
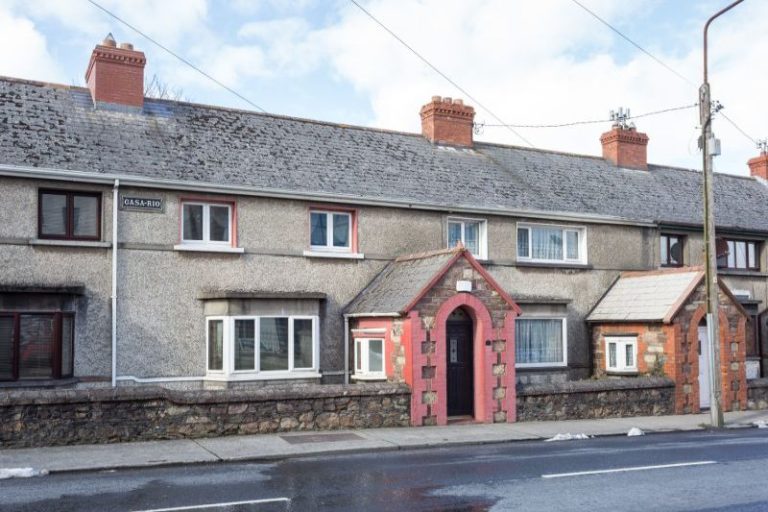
10 Casa Rio is a property with immense character and charm built in the late 1940’s originally to house the workers from Pierces Foundry it is steeped in history. This attractive town house was completely modernised and upgraded less than 10 years ago and comes to the market in absolutely mint condition retaining all of its original character and charm. The property has excellent family accommodation with a large open plan kitchen/dining/living room, sitting room and 4 bedrooms. Finished to a high standard throughout with some lovely features including high ceilings and the original staircase. There is a small enclosed courtyard perfect for outdoor dining, two parking spaces and elevated patio area to the rear. Conveniently located close to Tesco and within easy walking distance of Wexford’s Main Street, schools, shops and all amenities. Early viewing comes highly recommended, contact Kehoe & Associates 053 9144393.
| Accommodation |
|
|
| Entrance Porch |
2.38m x 1.39m |
With tiled floor, ceiling coving and centre piece and feature windows looking over the stream. |
| Entrance Hallway |
6.81m x 1.48m |
With cloaks closet and understairs storage press. |
| Sitting Room |
4.89m x 4.03m |
With feature cast iron open fireplace, ceiling coving, centre piece and bay window. |
| Bedroom 4/Play Room |
4.32m x 3.28m |
With built-in wardrobe and built-in shelving. |
| Open Plan Kitchen/Dining Room |
5.93m x 4.42m |
With solid fuel stove, excellent range of built-in floor and eye level units, integrated oven, microwave, hob, extractor, dishwasher, tiled floor and part tiled walls. |
| Utility Room |
2.11m x 2.13m |
With washing machine, fridge/freezer, freezer, tiled floor and door to outside. |
| Wet Room |
2.12m x 2.09m |
Fully tiled with electric shower, w.c and w.h.b |
| First Floor |
|
|
| Bedroom 1 |
3.49m x 3.18m |
|
| Bedroom 2 |
4.31m x 2.56m |
With built-in wardrobe and dressing table unit with shelving. |
| Bedroom 3 |
3.53m x 2.30m |
With extensive range of built-in wardrobes and dressing table. |
| Bathroom |
2.14m x 2.03m |
Fully tiled, corner bath with mixer taps and electric shower over, w.c, w.h.b and built-in storage cabinet. |
Services
Mains water
Mains electricity
Mains drainage
OFCH
Double glazed PVC Windows
Outside
Vehicular access to the rear
Enclosed paved courtyard
2 parking bays
Elevated patio area
NOTE: All carpets, curtains, blinds, electrical appliances and most furniture are included in the sale. The Moroccan suite, all pictures, personal items, lamps, hall stand, 2 hall chairs and the writing bureau are expressly excluded from the sale.
Well located offices at Templeshannon, Enniscorthy.
Walking distance to all amenities at town centre.
Flexible accommodation over two floors.
In need of modernisation and refurbishment.
Further details and appointment to view contact the sole selling agents, Kehoe & Assoc. at 053 9144393
ACCOMMODATION
| |
|
|
| Entrance Hallway |
13’6 x 4’2 |
|
| Office 1 |
17’5 x 9’7 |
|
| Office 2 |
18’4 x 10’5 |
|
| Reception |
13’ x 5’10 |
|
| Office 3 |
22’3 x 13’ |
|
| Ladies & Gents W.C. |
|
|
| Stairs to First Floor |
| Landing Area |
18’ x 7’ |
|
| Office 4 |
26’4 x 17’2 |
Large open plan area |
| Filing Room |
12’4 x 7’5 |
|
| Kitchenette |
5’7 x 5’6 |
With w.c. adjacent. |
| Training Room |
24’ x 16’8 |
|
| Store Room |
13’ x 8’3 |
|
| Office 5 |
10’1 x 7’9 |
|
| Archway from street to right of way to rear of the property. |
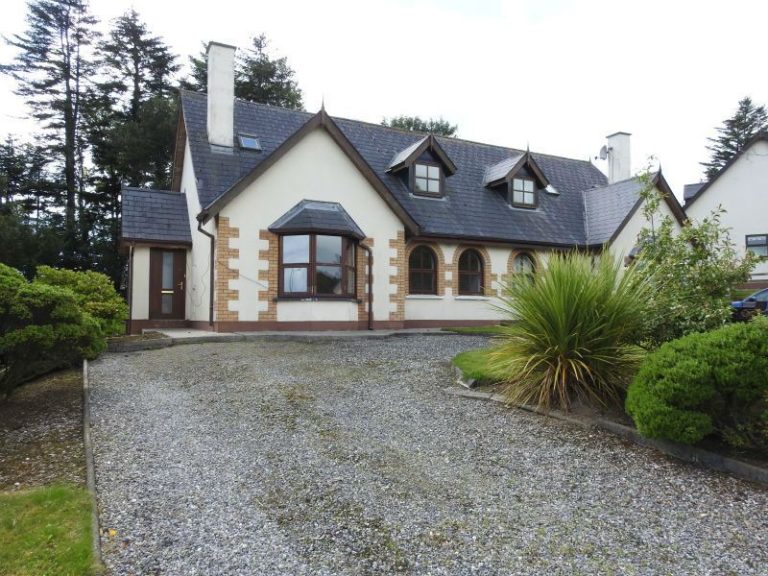
We are delighted to offer this spacious 4 bedroomed semi-detached family home, located in this exclusive gated community beside the village of Courtown, only 10 minutes’ drive from Gorey Town and 1 hour from Dublin. Forest Park is nestled within Courtown Woods a superb natural woodland setting and the rear garden of No. 40 backs onto the woodland. An excellent location within easy walking distance of the fabulous sandy beach, attractive harbour and a variety of village amenities including shops, restaurants, pubs, leisure and amusement parks. This property boasts bright spacious accommodation and would make a lovely family home with both primary and secondary schools close by. With its idyllic coastal location and proximity to a wonderful array of amenities and leisure activities Forest Park would also be an ideal holiday home or weekend retreat. For further information of and viewing arrangements contact Wexford Auctioneers Kehoe & Associates 053 9144393.
| Accommodation |
|
|
| Entrance Hallway |
2.60m x 1.18m |
With tiled floor and door to rear garden. |
| Kitchen |
2.94m x 2.83m |
With built-in floor and eye level units, hob, oven, washing machine, dish washer, fridge, tiled floor and part tiled walls. |
| Living Room |
5.58m x 3.92m |
With feature bay window, solid fuel stove and tiled floor. |
| Lobby |
1.97m x 0.87m |
Hotpress with dual immersion. |
| Bedroom 1 |
3.76m x 3.07m |
|
| Bathroom Ensuite |
1.87m x 1.88m |
Bath, w.c., w.h.b., part tiled walls and tiled floor. |
| Bedroom 2 |
2.83m x 2.59m |
|
| First Floor |
|
|
| Bedroom 3 |
3.70m x 2.83m |
With dual aspect dormer-style windows. |
| Bathroom |
2.06m x 1.82m |
Bath with shower attachment, w.c., w.h.b., part tiled walls and tiled floor. |
| Bedroom 4 |
3.63m x 3.71m |
With dormer window and Velux roof light. |
Services
Mains water.
Mains electricity.
Mains drainage.
Electric storage heating.
Outside
Gravelled drive and forecourt.
Rear garden with sunny aspect.
Side access.
Backing onto Courtown Woods.
Paved patio area.
PLEASE NOTE: There is an annual Service Charge of €2,000 p.a. discounted to €1,200 p.a. for early payment. The service charge includes maintenance and insurance of the common areas, grass cutting, public lighting and refuse collection.
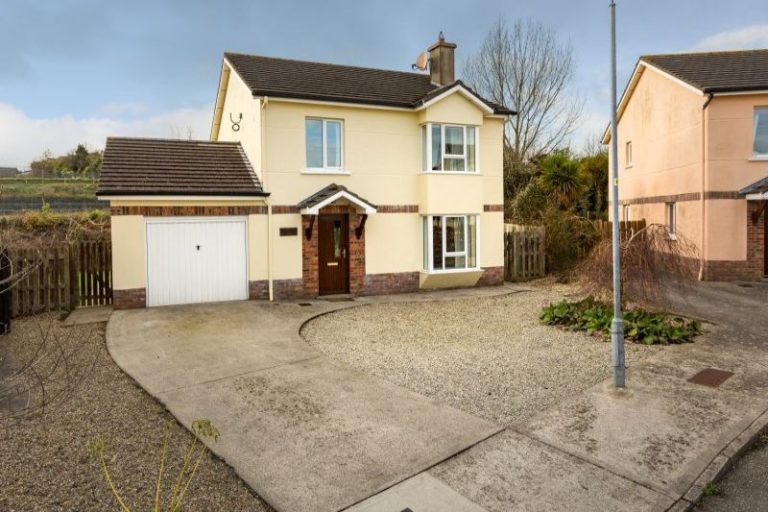
The Moorings is located in The Estuary one of Wexford Town’s most sought after residential locations. Just a short stroll from Redmond Square, Bus/Train Station, The Main Street, all town centre amenities and directly opposite Wexford Tennis/Club. The Moorings is a spacious family home with 2 reception rooms, 4 bedrooms and the added bonus of a large garage with direct access from the hallway suitable for conversion to additional accommodation (SPP). The property has been well maintained and is presented to the market in excellent condition. This wonderful home is the perfect choice for those seeking a comfortable family home close to the town centre and within easy reach of the ring road and all national routes. Outside there is an attractive low maintenance garden to the front with driveway providing off street parking for two cars. To the rear there is a large South facing garden that is totally enclosed with patio area and side access on both sides. Viewing of this excellent family home comes highly recommended contact Wexford Auctioneers Kehoe & Associates on 053 9144393.
Viewing strictly by prior appointment with the sole selling agents only
| Accommodation |
|
|
| Entrance Hallway |
4.95m x 2.19m |
Hardwood stairs to first floor, understairs storage and cloaks closet. Door to garage. |
| Sitting Room |
4.54m x 4.12m |
Gas fire and built-in storage press. Feature box window and double doors to: |
| Dining Room |
2.96m x 3.39m |
|
| Kitchen/Dining Area |
4.66m x 3.19m |
Built-in floor and eye level units, hob, extractor and oven. Part-tiled walls, tiled floor and sliding patio doors to rear garden. |
| Utility Room |
1.97m x 1.45m |
Worktop, plumbing for washing machine, tiled floor and door to outside. |
| Toilet |
1.67m x 0.89m |
With w.c. and w.h.b. |
| First Floor |
|
|
| Bathroom |
1.91m x 1.86m |
Bath with shower attachment, w.c. & w.h.b. Part-tiled walls. |
| Bedroom 1 |
3.37m x 3.81m |
Built-in wardrobes, Shower room en-suite: 1.51m x 2.19m – tiled shower stall with electric shower, w.c. and w.h.b. |
| Hotpress |
|
With dual immersion. |
| Bedroom 2 |
2.61m x 2.36m |
Built-in wardrobes. |
| Bedroom 3 |
3.84m x 2.84m |
Built-in wardrobes and feature box window with views of Wexford Harbour. |
| Bedroom 4 |
2.83m x 2.85 |
Built-in wardrobes, views of Wexford Harbour. |
|
|
|
| Garage |
6.00m x 3.10m |
With light and power sockets, up and over door and window (suitable for conversion SPP).
|
|
Services
Mains water.
Mains electricity.
Mains drainage.
OFCH.
Alarm system.
Outside
Driveway with parking for two cars.
Low maintenance front garden.
Enclosed south facing rear garden.
Patio area.
Large corner site.





