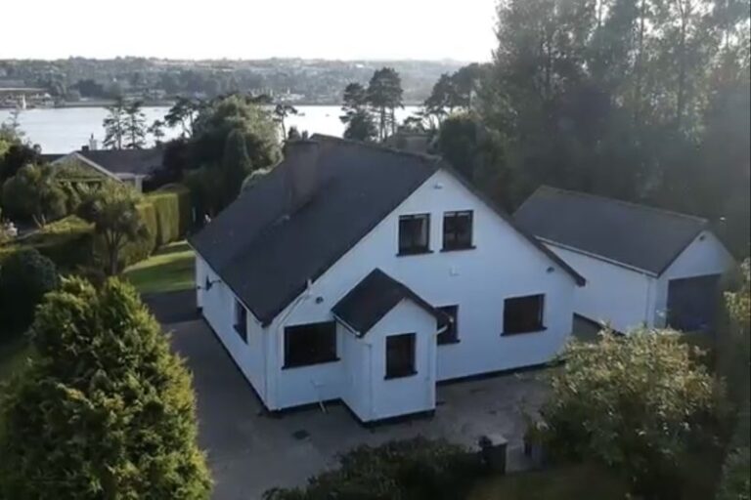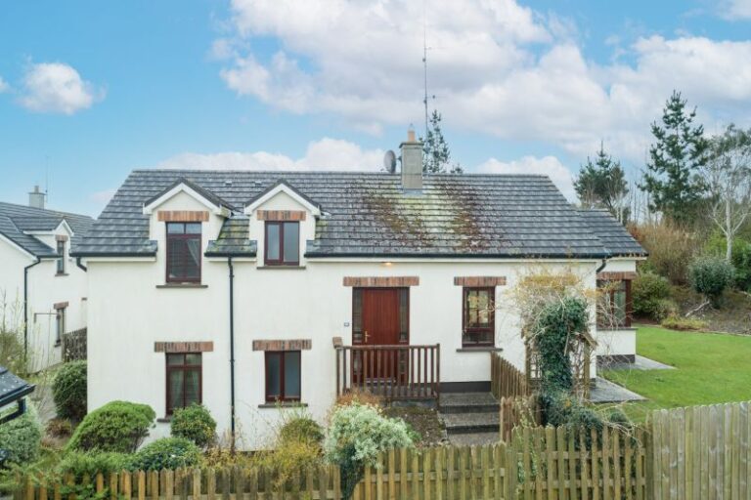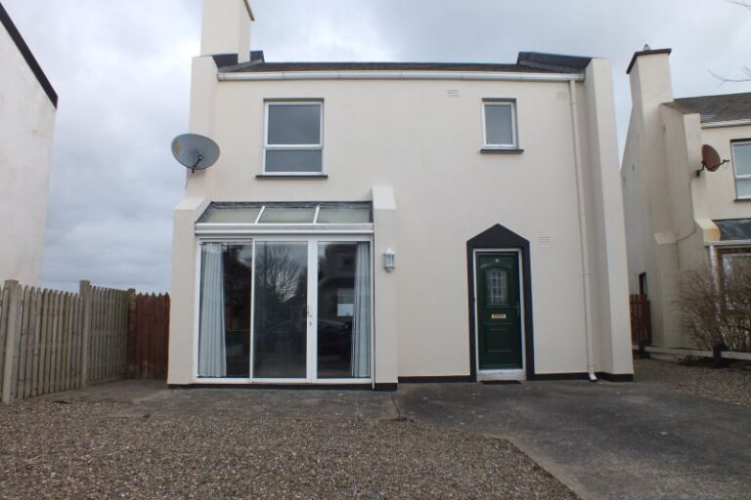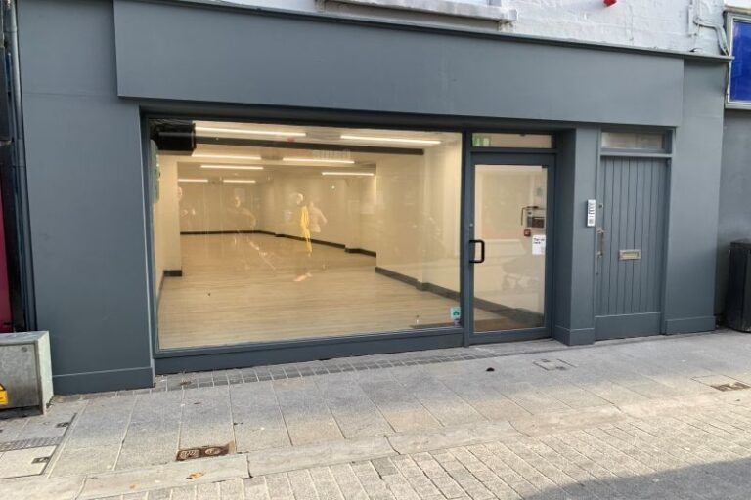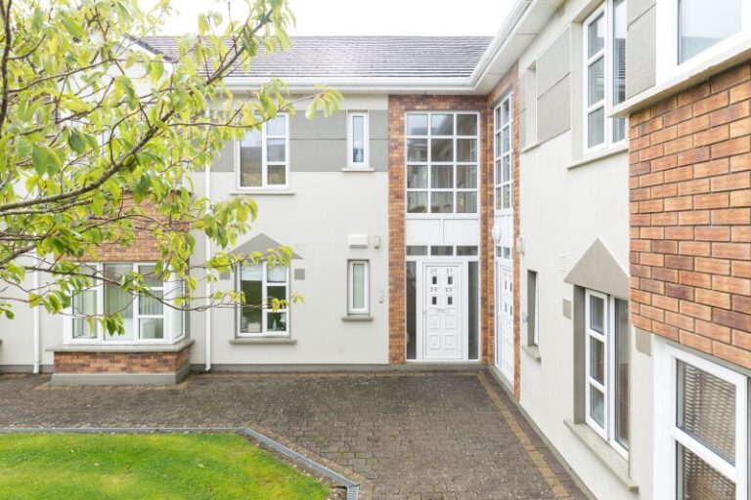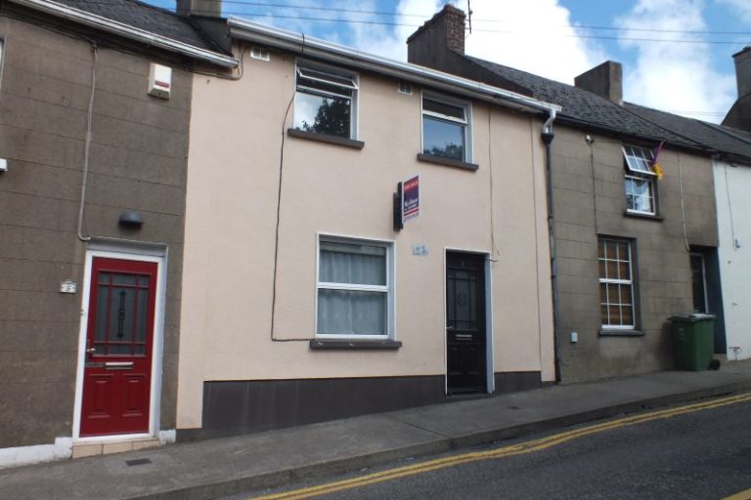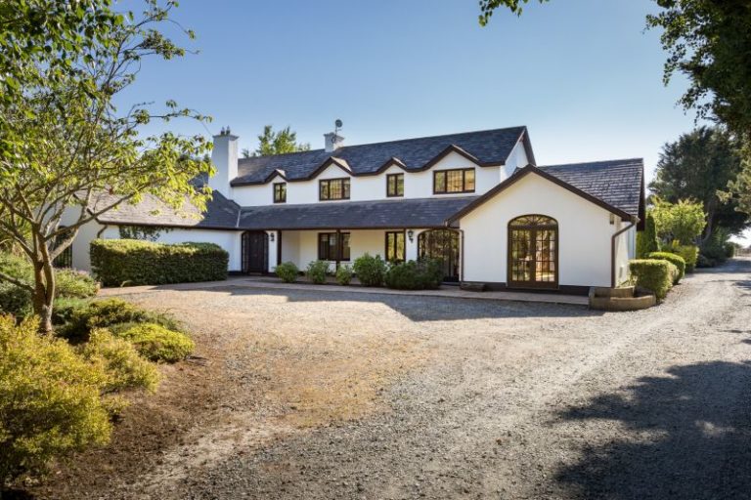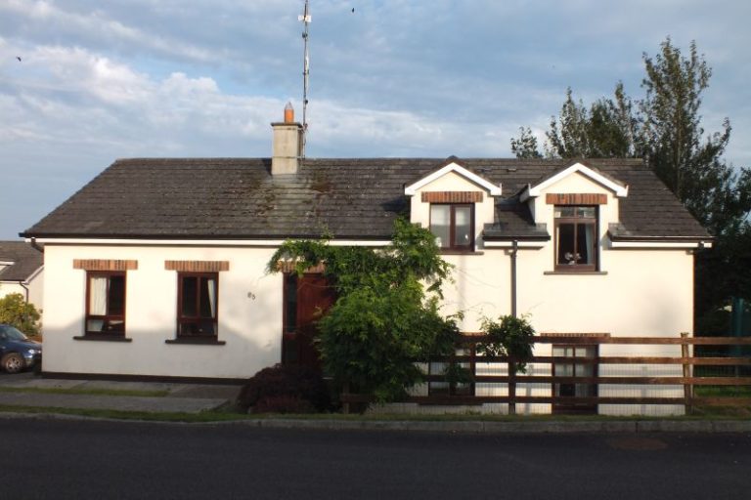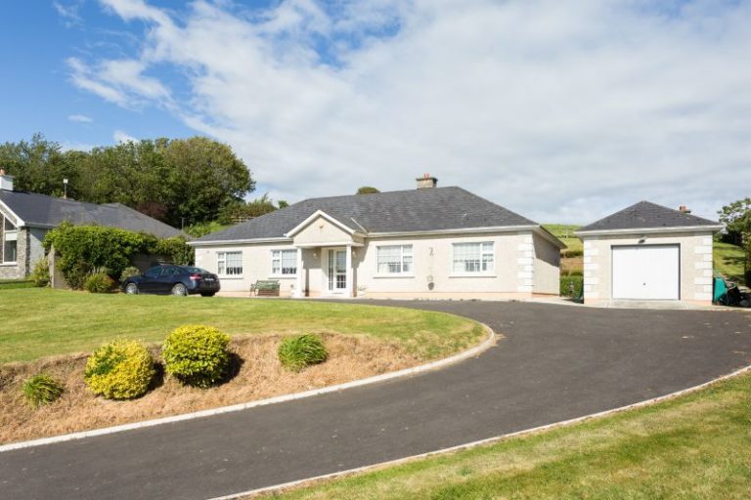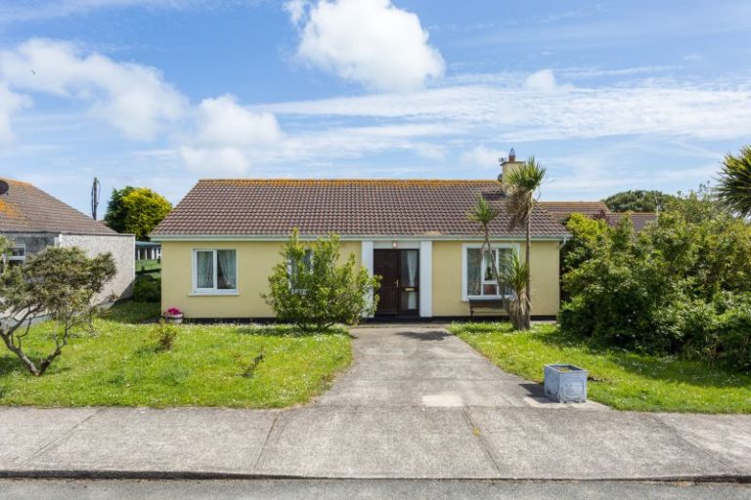Situated in this mature residential setting known as ‘Riverside’, this fine family home is perfectly positioned. It offers the best of both worlds with a quiet countryside feel yet within easy walking distance to Wexford town centre. Crosstown is widely recognised as one of the most sought after locations. There is a mix of substantial detached family homes adjacent to the River Slaney. This location offers peace & privacy and an ideal location from which to raise a family. A 10 minute walk will take you to the Riverbank Hotel, Wexford Swimming Pool and Wexford Bridge. For those seeking easy access to Dublin, this property is close to the Wexford to Castlebridge road and only 10 minutes’ drive from the new M11 Motor connection at Oilgate.
Kehoe & Assoc. are delighted to offer ‘Willowfield’ a comfortable detached family home positioned on a mature south facing site. It occupies a corner position, on one of the largest sites within Riverside, offering some spectacular water views from the first floor. There is a generous balance of accommodation for modern day family living. There are two fine reception rooms, kitchen/dining room, 5 bedrooms, utility room, shower room, bathroom and w.c.
Outside the garden is fully enclosed offering a kids wonderland with many mature plants, shrubs and trees. There is a detached garage and greenhouse. The drive is tarmacadamed with ample parking for several cars. The detached garage may offer some potential for conversion.
All in all this is a most attractive detached residence set on a south facing site close to the River Slaney. It is perfectly positioned. This is a property which should not be missed, and viewing is a must to be fully appreciated. To arrange a suitable viewing time contact the sole selling agents, Kehoe & Assoc. at 053 9144393 or sales@kehoeproperty.com.
| Accommodation | ||
| Entrance Hallway
(L-Shaped) |
4.99m x 1.97m +
2.88m x 2.23m |
With alarm panel, multiple power points. |
| Reception Room 1 | 4.77m x 3.84m | With tiled fireplace, ceiling coving and centre piece. T.V. point and fitted wall lights. |
| Reception Room 2 | 4.85m x 4.25m | Fitted display cabinet and shelving. Tiled fireplace with back boiler supplementing oil fired central heating system. T.V. point, ceiling coving and centre piece. Fitted wall lights. Serving hatch to kitchen/diner. |
| Shower Room | 1.98m x 1.65m | W.H.B.., corner shower unit with Triton T90xr electric shower. Tiled floor to ceiling fitted wall light and mirror. |
| Separate W.C. | 1.89m x 1.05m | With w.c. and w.h.b. Fitted wall light and mirror. Tiled floor to ceiling. |
| Rear Hallway | 4.80m x 1.08m | |
| Kitchen/Dining Room | 4.88m x 3.97m | With quality handmade fitted kitchen designed by Kieran Courtney with granite worktops, sink with double drainer. Integrated appliances including double oven, hob extractor fan, washing machine, fridge-freezer. Fitted larder presses. |
| Utility Room | 1.92m x 1.83m | Plumbed for washing machine, tiled floor and door to outside. |
| Bedroom 5 | 3.64m x 3.63m | With fitted wardrobes and ceiling coving. |
| Bedroom 4 | 3.61m x 3.23m | With fitted wardrobes and ceiling coving. |
| Timber stairs to first floor | ||
| Master Bedroom | 4.12m x 3.59m | With splendid water views over River Slaney and towards Wexford town. Extensive fitted wardrobes. |
| Bedroom 2 | 3.98m x 2.85m | With extensive fitted wardrobes. |
| Bedroom 3 | 3.94m x 2.84 | |
| Bathroom | 2.89m x 1.45m | With w.c., w.h.b. and bath. Fitted wall heater. |
| Spacious Landing | 4.88m x 3.05m | With excellent storage and fitted presses/wardrobes. |
| Excellent storage into eaves | ||
SERVICES
Mains water.
Mains drainage.
ESB.
Telephone
Fully alarmed.
OUTSIDE
Extensive site with immense privacy.
Detached garage – 10m x 4.5m, approx.. (possibly suitable for conversion.
Greenhouse – 3m x 6m (approx.).
Tarmacadam kerbed driveway.
Parking for several cars.
Most attractive stone-built garden wall.
Extensive planting, shrubs and trees.

