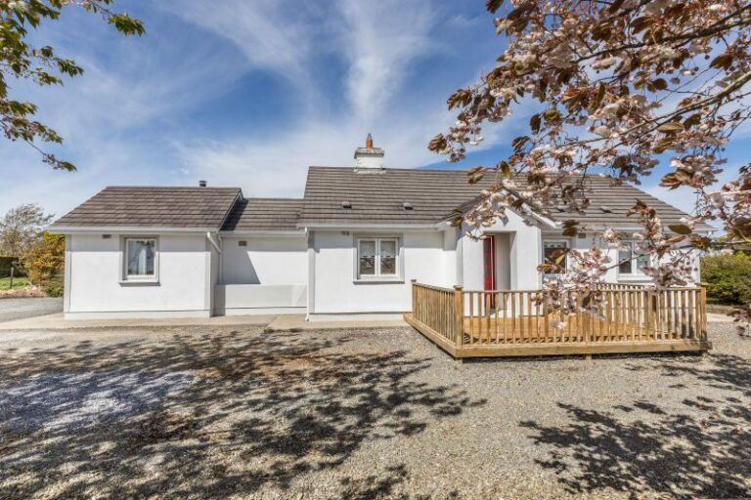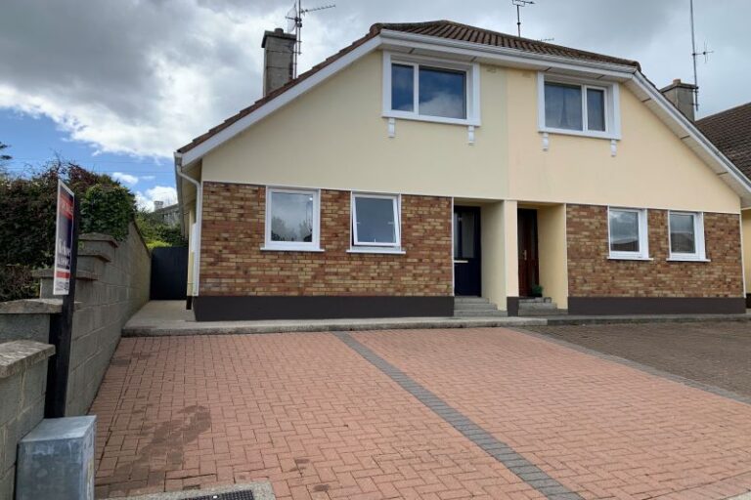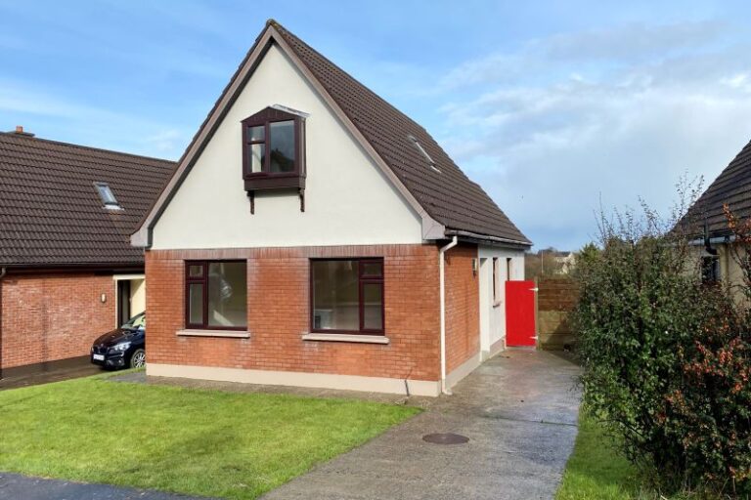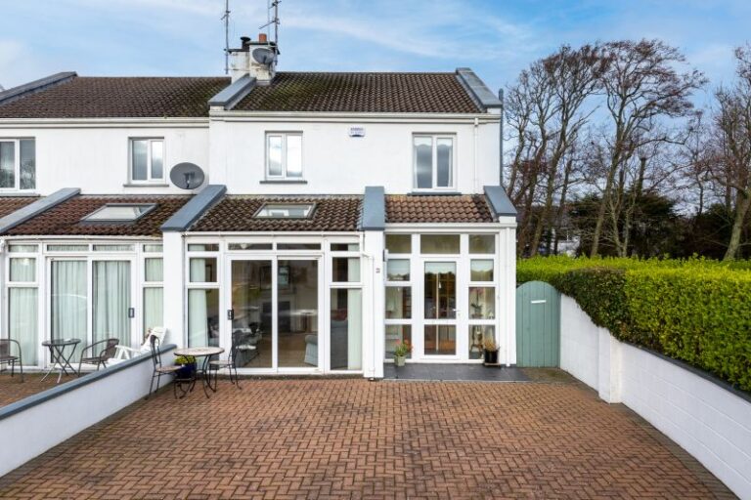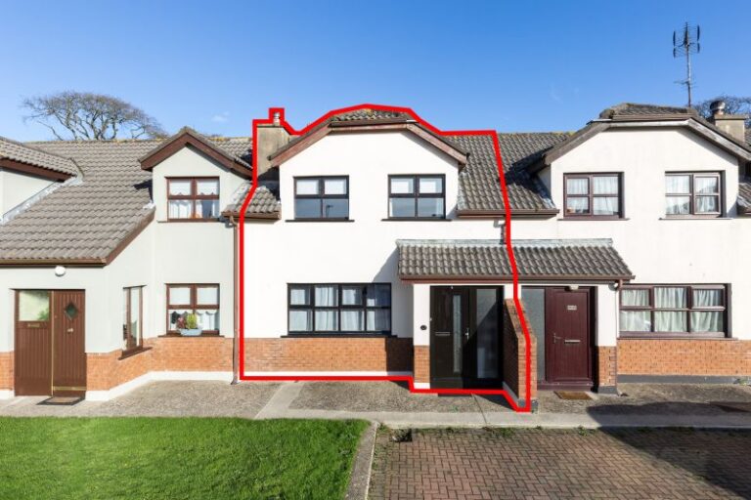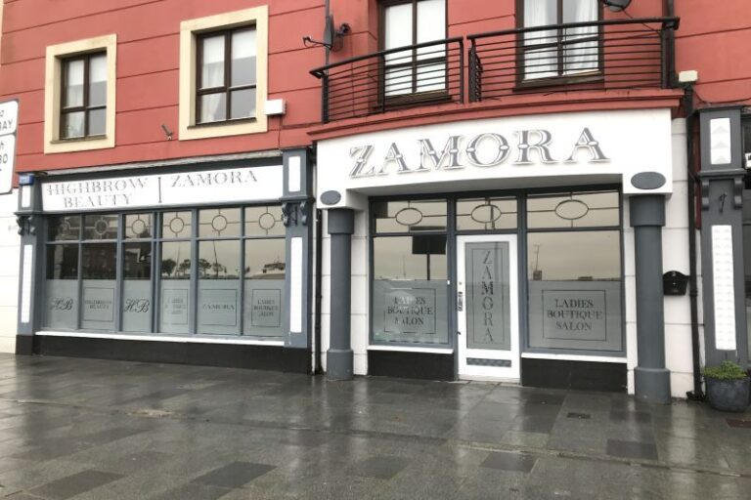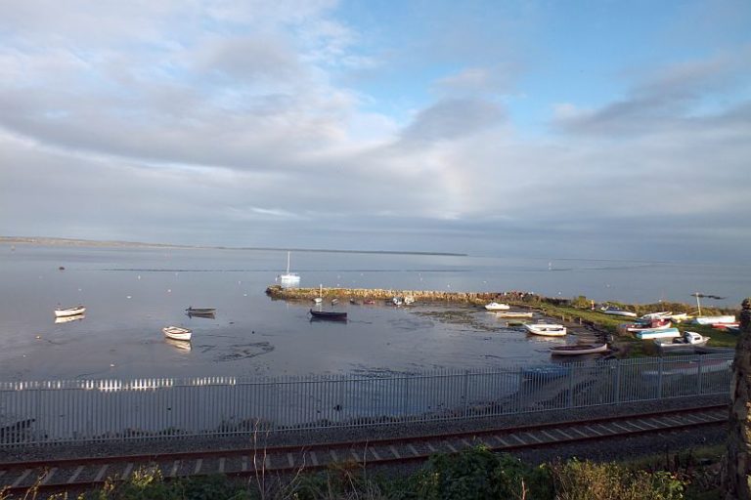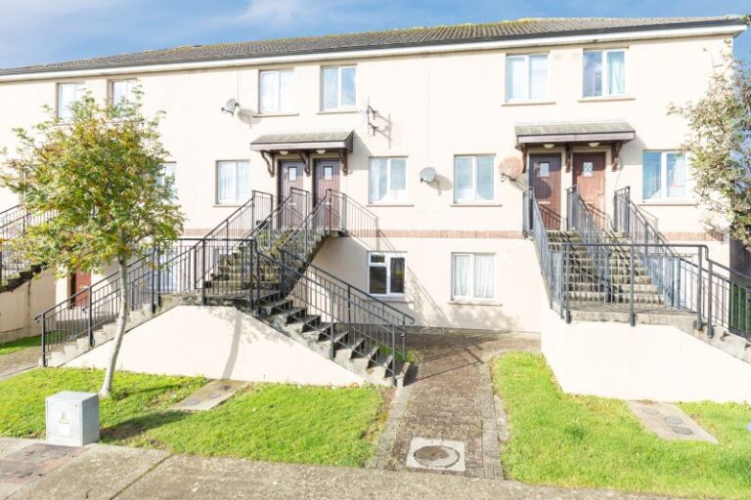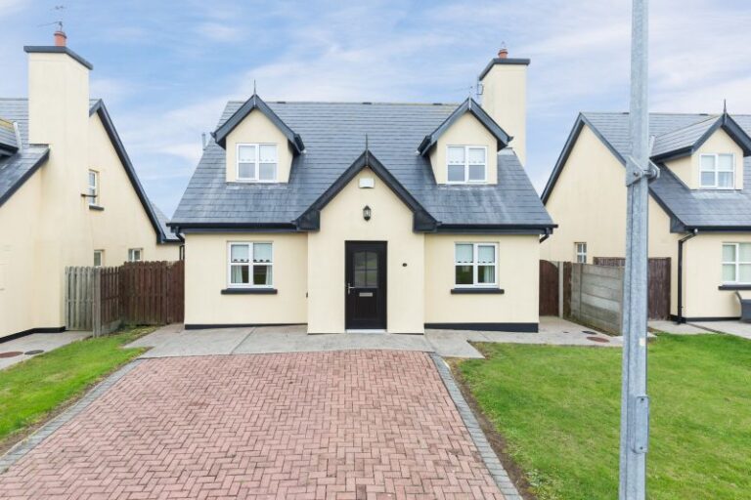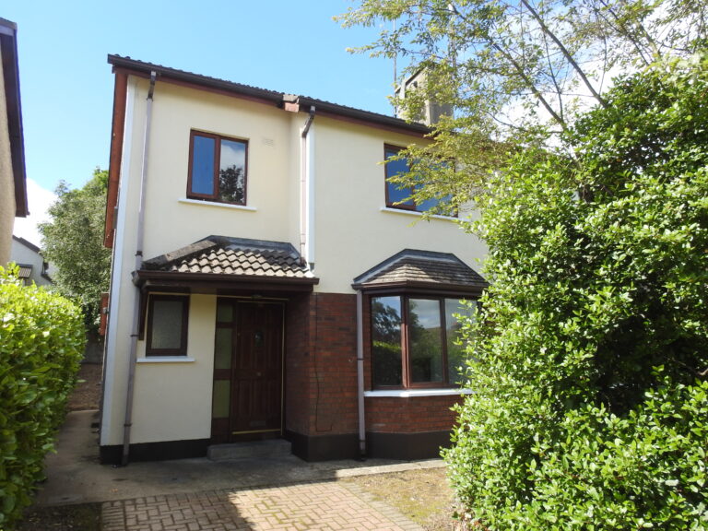This charming cottage is situated in a peaceful country setting less than 10 minutes’ off the R733 New Line Road and only 20 minutes’ drive from Wexford Town. The fabulous Wexford coastline, numerous sandy beaches at Cullenstown, Bannow Bay and the picturesque fishing village of Kilmore Quay are only a few minutes’ drive away. The property has been recently upgraded, modernised and extended offering excellent free flowing accommodation. It is tastefully decorated throughout with contemporary kitchen, wet-room and spacious living room with vaulted ceiling and solid fuel stove. Standing on a generous c. 1 acre site with hardcore drive/forecourt, decking and lawn with some lovely ornamental trees to the front. To the rear there is a hardcore yard and paved patio perfect for outdoor dining. There is also a paddock which could be easily incorporated into the garden area. It would be a beautiful family home or peaceful country retreat close to the south Wexford coastline and a choice of beautiful sandy beaches. Early viewing comes highly recommended and is by prior appointment with the sole selling agents only. Viewing of this exceptional family home comes highly recommended, for further information and viewing arrangements contact Wexford Auctioneers Kehoe & Associates 053-9144393.
ACCOMMODATION
|
Outside
Generous c.1 acre site
Hardcore drive/forecourt and rear yard
Decking to the front
Lawns with lovely ornamental trees
Separate paddock
Services
Mains electricity
Mains water
Septic tank drainage
OFCH
Double glazed Upvc windows

