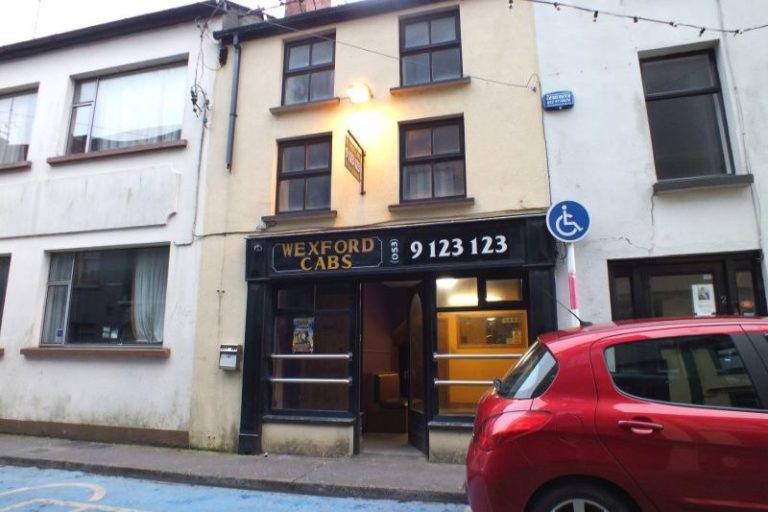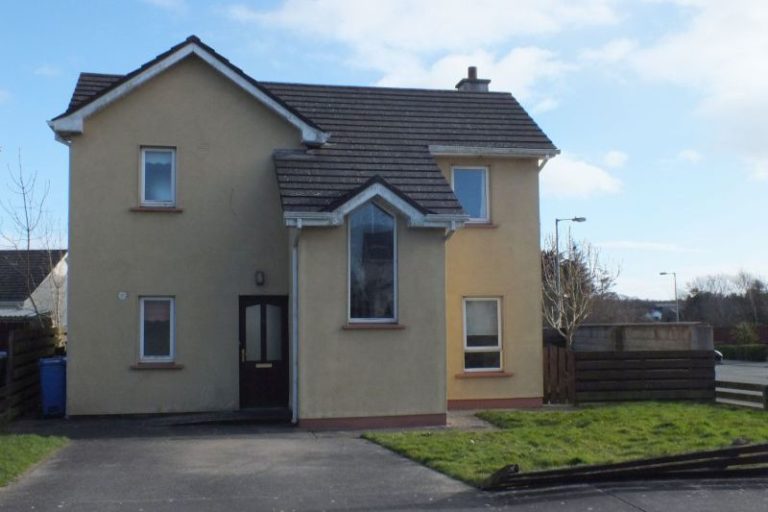
Excellent 3 bedroomed detached residence within walking distance of all village amenities. The Willows is a most popular development only a short stroll from supermarket, pharmacy and all the amenities in Wellingtonbridge. Outside there is a garden to the front with concrete drive, private enclosed rear garden with sunny aspect and side access. This property would make an excellent home or low maintenance holiday home given the proximity to some of Wexford’s finest sandy beaches. Viewing comes highly recommended. For further details and appointment to view contact the sole selling agents, Kehoe & Assoc. at 053 9144393.
Viewing strictly by prior appointment with the sole selling agents only
| Accommodation |
|
|
| Entrance Hallway, |
2.06m x 3.45m |
Tiled floor. |
| Guest W.C. |
2.43m x 1.69m |
With w.c., w.h.b., shaving light, tiled floor and splashback. |
| Kitchen/Dining Area |
4.28m x 2.45m |
Built-in shaker style floor and eye level units, double oven, washing machine and fridge freezer. Tiled floor and splashback. Patio doors to rear patio area, |
| Living Room |
4.24m x 2.76m |
Feature marble fireplace with timber surround, t.v. point and timber floor. |
| Stairs to First Floor |
|
|
| Landing |
3.41m x 1.10m |
Carpet. Access to attic. |
| Hotpress off Landing |
|
|
| Bedroom 1 |
4.22m x 2.25m |
Carpet. |
| Bedroom 2 |
2.46m x 2.78m |
Carpet |
| Bedroom 3 |
3.60m x 2.81m |
Carpet, built-in wardrobes and t.v. point. |
| Family Bathroom |
2.00m x 2.3m |
With w.c., w.h.b. and bath. Fully tiled shower cubicle with Triton T90si shower. Shaving light and mirror. Tiled floor and splashback. |
|
|
|
|
Services
Mains water.
Mains drainage.
Mains electricity.
OFCH
Outside
Concrete driveway.
Private enclosed rear garden.
Side access.
Sunny aspect.
Looking onto green area.
Extra parking spaces opposite property.
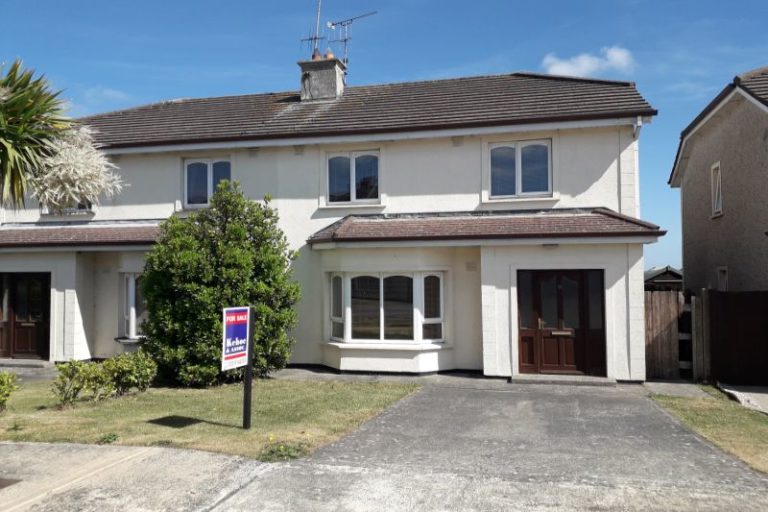
Three Bedroomed semi-detached residence situated in a sought after development of only 26 houses in Kilmuckridge village. Seaview Court offers an abundance of amenities including shops, supermarkets, bars, restaurants, primary & secondary schools, hotel and is just minutes’ from Wexford’s excellent sandy beaches such as Morriscastle, Tinnabearna and Ballinamona. This wonderful property offers three spacious bedrooms and the home extends to approx. 95.88 sq. m. (1,032 sq. ft.) of modern living space all within a friendly village community. The accommodation comprises of entrance hall, living room, kitchen/dining area, guest w.c, bathroom and 3 bedrooms. Viewing is highly recommended by the agents. For further details and appointment to view contact the sole selling agents; Kehoe & Assoc. 053 9144393.
Viewing strictly by prior appointment with the sole selling agents only
| Accommodation |
|
|
| Entrance Hall |
5.45m x 2.01m |
With solid pine floor and staircase to first floor. |
| Guest w.c |
2.20m x 0.85m |
With w.c, w.h.b, tiled splashback, window and tiled floor. |
| Living Room |
5.21m x 4.62m |
With bay window, solid pine floor and cast iron feature fireplace. |
| Kitchen/Dining Area |
7.19m x 3.30m |
With waist and eye level pine kitchen units, cooker, fridge/freezer, washing machine, stainless steel bowl and a half sink, tiled splashback, tiled floor and patio doors to rear garden. |
| First Floor |
|
|
| Landing |
2.22m x 1.08m |
With access to attic, hotpress with dual immersion and varnished timber floor. |
| Main Bathroom |
3.21m x 2.48m |
With w.c, w.h.b, bath with Triton T90 shower over, window and varnished timber floor. |
| Master Bedroom |
4.35m x 3.13m |
With built-in wardrobes and varnished timber floor. |
| Bedroom 2 |
4.77m x 3.23m |
With varnished timber floor. |
| Bedroom 3 |
3.46m x 2.39m |
With varnished timber floor. |
|
Services
Mains water
Mains drainage
OFCH
ESB
uPVC double glazedwindows
Outside
Parking area to front of house with plenty of parking
Side access
Lovely sunny private rear garden
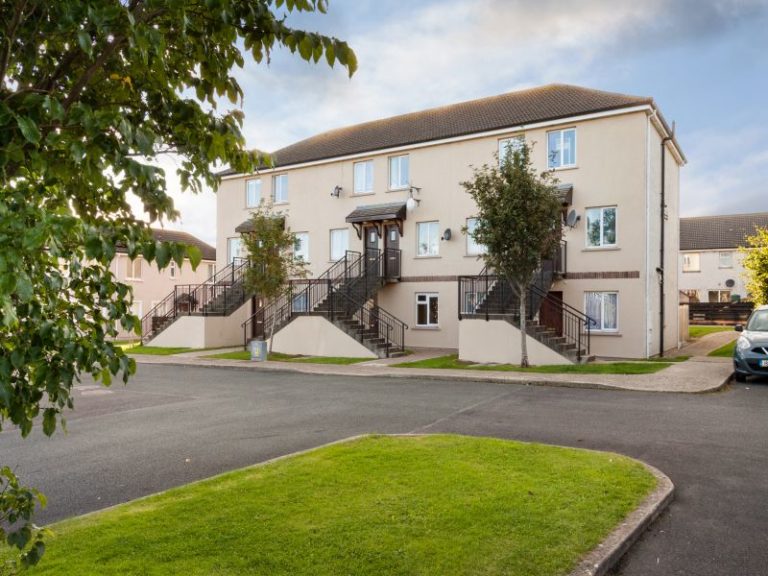
This spacious apartment is well situated in the Cluain Bui development in Enniscorthy town. Cluain Bui is a sought after and established residential location close to all amenities. No. 120 Cluain Bui is a two bedroom ground floor apartment with own door access and large enclosed patio area to the rear. The property is in need of re-decoration and some minor upgrading but with a little effort would be a lovely home. The property is well situated being within walking distance of schools, churches, shops, etc. It would be an ideal starter/retirement home or an excellent investment property situated in this highly lettable location. For further details and appointment to view contact Wexford Auctioneers Kehoe & Assoc. at 053 9144393.
| Accommodation |
|
|
| Entrance Hallway |
5.40m x 1.17m |
With tiled floor. |
| Bedroom 1 |
2.97m x 2.12m |
With timber floor. |
| Bedroom 2 |
3.48m x 3.38m |
With timber floor. |
| Bathroom |
2.27m x 2.09m |
With vanity, w.h.b., w.c., shower stall with power shower, part tiled walls and tiled floor. |
| Sitting Room |
3.38m x 3.07m |
With timber floor, fireplace wired for electric fire and built-in shelving. |
| Kitchen/Dining Area |
4.93m x 3.39m |
With built-in floor and eye level units, single drainer stainless steel sink unit, plumbing for washing machine, wired for electric cooker, tiled floor and part tiled walls. |
| Hotpress |
|
With dual immersion |
Services
Mains water.
Mains electricity.
Mains drainage.
Electric storage heating.
Outside
Ample communal car parking.
Large enclosed patio area to the rear.
PLEASE NOTE: The service charge is €670 per annum.
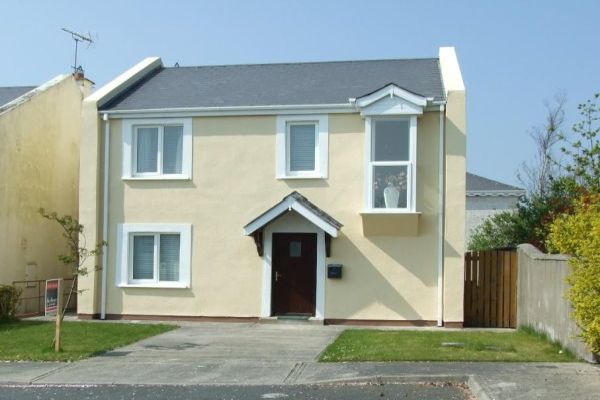
No. 1 Riverside is an excellent 4 bedroomed detached in a most sought-after residential location. This property is only a few minutes’ walk from all amenities including school, church, hotel, supermarket, pubs, etc. A 5 minute drive will take you to a choice of superb sandy beaches. This property benefits from ample parking, enclosed private rear garden located in the end of a cul-de-sac. The location is key with all amenities literally on your doorstep and yet within minutes of fabulous sandy beaches. Blackwater is one of Wexford’s most scenic villages close to the R741 Gorey to Wexford Road. A little over 10 minutes’ will take you into Wexford Town and approximately 15 minutes’ drive will take you into Gorey. This property would be an ideal home for first time buyers or indeed those seeking a weekend retreat to escape the ‘hustle and bustle’ of city life.
| Accommodation |
|
|
| Entrance Hallway |
3.71m x 2.59m |
With tiled floor, understairs storage and staircase to first floor. |
| Guest w.c |
2.08m x 0.90m |
With w.c, w.h.b, mirror, shaving light and tiled floor. |
| Kitchen/Dining Area |
6.86m x 5.10m |
With built-in waist and floor level pine kitchen units, tiled splashback, stainless steel sink, oven, hob and extractor. With open marble fireplace with timber surround and marble hearth, wall lights, tiled floor and slide over doors to patio area. |
| Bedroom 4 |
3.22m x 2.08m |
With built-in wardrobes. |
| First Floor |
|
|
| Landing |
|
With feature window, hotpress with dual immersion, timber floor and access to attic. |
| Master Bedroom |
3.65m x 3.43m |
With built-in wardrobes, timber floor and ensuite. |
| Ensuite |
2.02m x 1.77m |
With w.c, w.h.b, fully tiled shower cubicle with Mira electric shower, window and tiled floor. |
| Bedroom 2 |
3.26m x 2.70m |
With built-in wardrobes and timber floor. |
| Bathroom |
2.37m x 1.78m |
With w.c, w.h.b, bath with Triton T90z shower over, window part-tiled walls and tiled floor. |
| Bedroom 3 |
5.47m x 2.64m |
With built-in wardrobes and timber floor. |
|
|
|
|
|
Outside
Enclosed private rear garden with paved patio area.
Barna shed.
Concrete driveway with parking.
Services
Mains water.
Mains drainage.
ESB.
Telephone.
Oil fired central heating.
For Sale by Private Treaty – Vacant Possession
Situated in Wexford Town Centre on Charlotte Street, adjacent to Wexford’s North Main Street and Commercial Quay.
Two storey mid terrace commercial property.
Currently vacant and available to let. Capable of producing €10,000 p.a.
Comprises a mid-terrace two storey property extending to approx. 70 sq.m. / 753 sq.ft.
Held under a 165 year lease from the 1st November, 1868.
The property was previously in use as a taxi/hackney office, accommodation
briefly comprises; public waiting area, reception, canteen, w.c., 2 offices.
For further details and appointment to view contact the sole selling agents, Kehoe & Assoc. at 053 9144393.
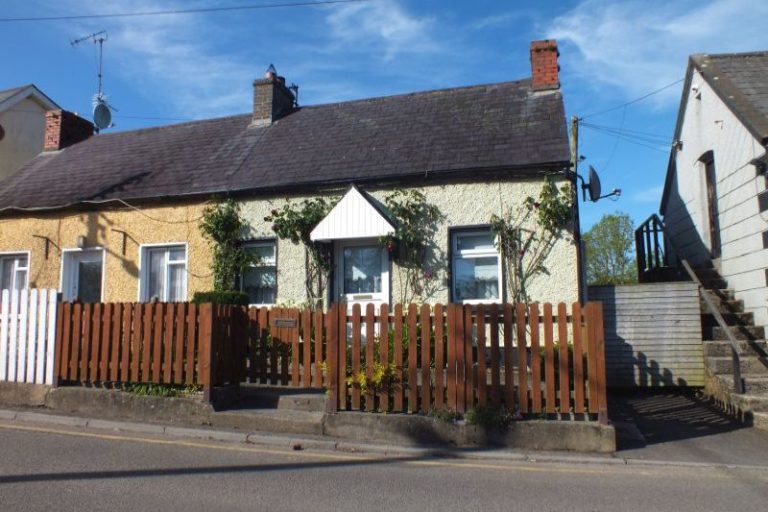
Perfectly positioned in Kilmuckridge village centre, this fine home has been lovingly maintained down through the years. Semi-detached it extends to c. 689 sq.ft. with a patio area to the front and a wonderful garden to the rear. All amenities are literally on your doorstep including; shops, church, school, pub, restaurants, pharmacy, etc. A 3 minute drive will take to you to the renowned ‘Blue Flag’ beach at Morriscastle, one of the finest beaches this country has to offer. Internally the property is presented in good order throughout. There are 2 bedrooms at first floor level. Please note the current owners removed the staircase and installed a folding stairs a number of years ago. This would be a perfect home for a first time buyer, retirement home or indeed a holiday home given its proximity to the beach and all village amenities. There is a side entrance leading to a block-built garage to the rear and gardens in lawn with a selection of fruit trees. To arrange a suitable viewing time contact the sole selling agents, Kehoe & Assoc. at 053 9144393.
| Accommodation |
|
|
| Sitting Room |
4.06m x 3.09m |
With tiled fireplace, attractive beamed ceiling. |
| Dining Room |
4.79m x 1.98m |
Fitted cupboards. |
| Kitchen |
3.44m x 1.93m |
Fitted kitchen, wall and floor units, stainless steel sink unit with double drainer, tiled floor and splashback. |
| Bathroom |
1.76m x 1.69m |
W.C., w.h.b, bath with electric shower above (Triton T90si), tiled floor to ceiling. |
| Bedroom 1 |
4.15m x 2.26m |
With fitted wardrobe.
|
| Folding Stairs From Sitting Room to First Floor |
| Bedroom 2 |
4.09m x 2.54m |
|
| Bedroom 3 |
4.09m x 2.27m |
Including En-suite – w.c. w.h.b., shower stall with Triton power shower. Tiled floor to ceiling. |
Services
Mains water.
Mains drainage.
ESB.
Telephone
Outside
Patio area to front.
Rear garden in lawn.
Detached garage (6m x 3.5m – approx.).
Timber garden shed.
Variety of fruit trees.
Side access with private parking.
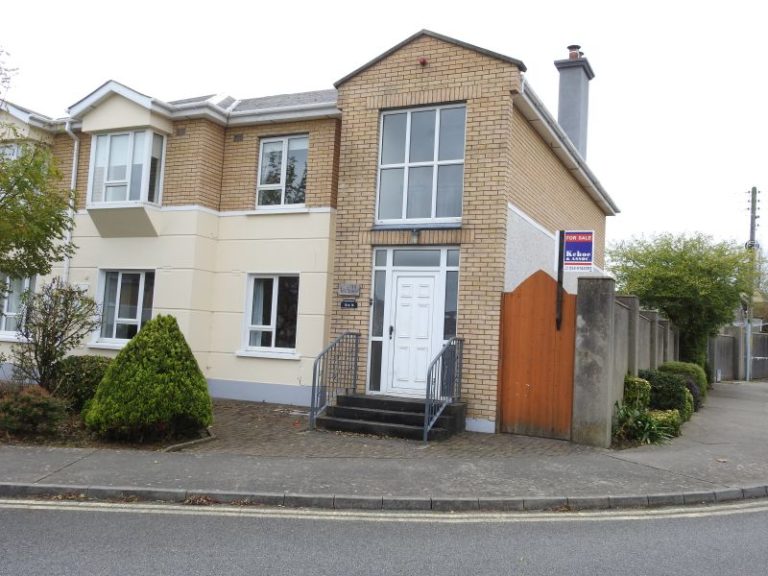
No. 15 Hollyville Heights offers a rare opportunity to acquire an excellent 2 bedroomed ground floor apartment with its own private garden right in the centre of Wexford Town. This property is within walking distance of all the wonderful amenities on offer in Wexford Town and only a short stroll from the Main Street, the Quay Front and bus/rail services. Hollyville Heights is a mature, much sought after residential development and this apartment has much to offer, it is conveniently located on the ground with easy access, there is a large living room with open fireplace and patio doors to the private rear garden, there is also side access and a designated parking space. This property would make a wonderful retirement home, it would also be an attractive option for first time purchasers, investors or convenient weekend retreat. For further details and appointment to view contact the sole selling agents; Wexford Auctioneers Kehoe & Assoc., 053 9144393.
| Accommodation |
|
|
| Entrance Porch |
1.70m x 1.16m |
With laminate floor. |
| Entrance Hallway |
4.40m x 1.08m |
With laminate floor. |
| Hotpress |
|
With dual immersion |
| Living Room |
6.43m x 4.78m |
With feature open fireplace, laminate floor, sliding patio doors to rear garden. |
| Kitchen |
2.33m x 2.69m |
With built-in floor and eye level units, hob, oven, extractor, dishwasher |
| Bathroom |
3.46m x 1.76m |
Fully tiled, corner Jacuzzi bath, w.c. and w.h.b. |
| Bedroom 1 |
4.09m x 2.94m |
|
| Shower Room Ensuite |
1.76m x 1.53m |
Shower stall with electric shower, w.c. and w.h.b. |
| Bedroom 2 |
2.46m x 3.83m (max) |
|
Services
Mains water.
Mains drainage.
Mains electricity.
Electric storage heating.
Outside
Designated parking space.
Private enclosed garden.
Side access.
Well-maintained green areas
PLEASE NOTE: The annual service charge of €800 per annum which includes building insurance.
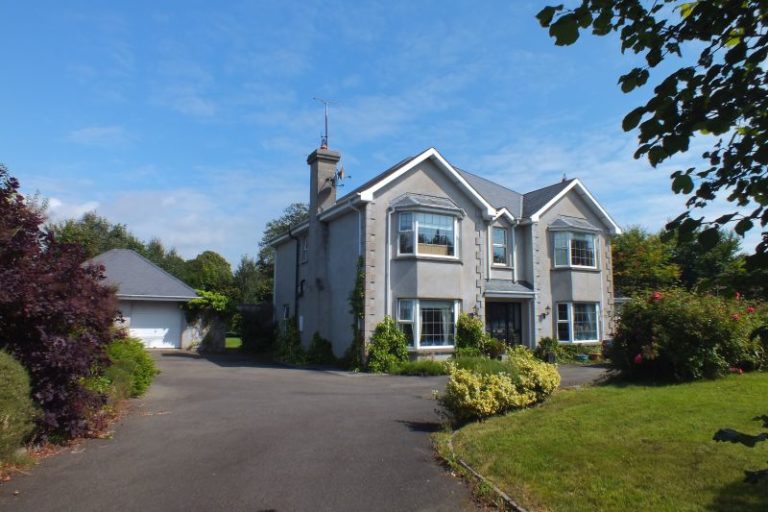
This is a most attractive detached family home enjoying a quiet cul-de-sac location within the highly popular ‘Slaney Woods’ development. This is a most sought after location within walking distance of Wexford Town. Constructed in 2000, this fine family home offers spacious accommodation on a mature private site of approx. 0.5 acre. There is also a detached double garage. The extensive accommodation briefly comprises entrance hall, two reception rooms, formal dining room, kitchen/diner and adjoining utility room. An office located at the front and a guest w.c. complete the downstairs. Upstairs there are four bedrooms, all doubles with three en-suites and a family bathroom. There is a most spacious landing area with an option of a fifth bedroom if required. Outside the garden is laid out in lawn, with mature boundaries and a most wonderful sunken garden/water feature designed by Chelsea Flower Show winner Mary Reynolds. Kehoe & Associates are delighted to present this wonderful property for sale and early viewing comes highly recommended. For viewing contact the sole selling agents Kehoe & Associates at 053 9144393.
| Accommodation |
|
|
| Entrance Hall |
6.59m x 3.01m |
With tiled floor, telephone point, ceiling coving and centrepiece. |
| Guest w.c. |
2.33m x 0.97m |
With w.c., w.h.b., tiled floor and half wall. |
| Sitting Room |
7.15m x 4.29m |
With white marble fireplace, ceiling coving, centrepiece, bay window. |
| Living Room |
4.47m x 5.03m |
With feature fireplace, cast-iron inset and timber surround, ceiling coving and centrepiece, bay window. |
| Office |
2.79m x 2.39m |
|
| Kitchen/Diner |
6.73m x 3.64m |
With newly fitted high quality kitchen, integrated electrical appliances including five ring gas hob, stainless steel extractor hood, fridge-freezer and dishwasher. |
| Utility Room |
2.56m x 3.27m |
With fitted wall and floor units, stainless steel sink unit, plumbed for washing machine, tiled floor and splashback. Door to outside. |
| Formal Dining Room |
5.26m x 4.09m |
With double door from sitting room and double French door leading to patio area and rear garden. |
| Antique Handmade Stairs to First Floor |
| Spacious Landing Area |
6.89m x 3.05m |
With hotpress, dual immersion water heater and fitted shelving. Optional fifth bedroom. |
| Master Bedroom |
5.22m x 4.32m |
|
| Ensuite |
2.06m x 1.50m |
With w.c., w.h.b., shower stall, mains power shower, tiled floor to ceiling. |
| Walk-In Wardrobe/Dressing Room |
1.65m x 2.10m |
|
| Bedroom 2 |
4.95m x 4.27m |
With extensive built-in wardrobes and dressing table. |
| Ensuite |
2.66m x 0.93m |
With w.c., w.h.b., shower stall with mains power shower, tiled shower stall, floor and half wall. |
| Bedroom 3 |
4.57m x 4.53m |
With built-in wardrobes. |
| Ensuite |
2.62m x 0.93m |
With w.c., w.h.b., shower stall with mains power shower, tiled floor and half wall. |
| Bedroom 4 |
4.34m x 4.29m |
With built-in wardrobes. Door to viewing balcony overlooking garden. |
| Family Bathroom |
3.20m x 3.05m |
With w.c., w.h.b., corner Jacuzzi bath with shower connection, separate shower stall with mains shower, tiled floor to ceiling. |
Services
Mains water.
Mains drainage.
ESB.
Telephone.
OFCH.
uPVC double glazing.
Broadband.
Outside
Detached garage 6m x 6m (approx.)
c. 0.5 acre site.
Feature pond & sunken garden designed by Mary Reynolds – Chelsea Flower Show winner.
Enclosed timber decking area.
Patio area.
Mature site.
Tarmacadamed driveway with parking for many cars
Gardens in lawn.
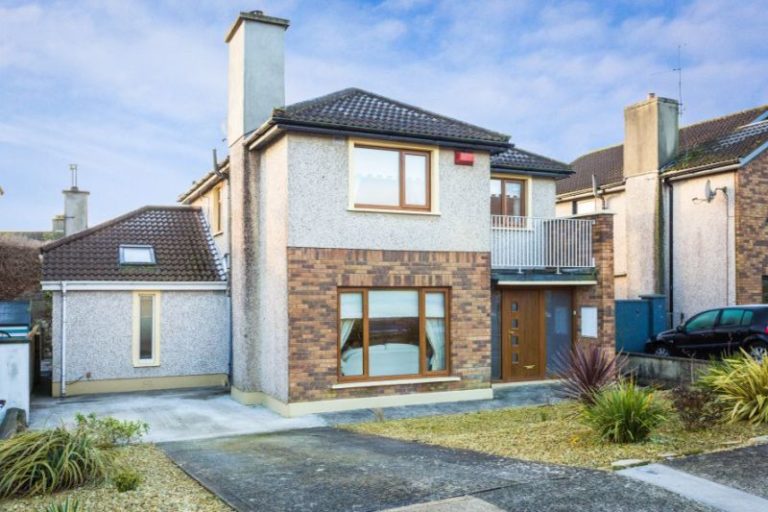
No. 26 Pineridge is located in this much sought after mature private development on Summerhill in Wexford Town. It offers the best of both worlds, a quiet private setting with all town centre amenities literally on your doorstep and an endless array of sporting/leisure facilities all within easy reach. It is within walking distance of both primary/secondary schools and the Carlow IT Campus at St. Peters College. This spacious home is presented to the market in pristine condition with bright and airy free-flowing accommodation extending to c. 161 sq.m. This property has the ideal layout for family living with two large reception rooms, generous kitchen/dining space for entertaining and 4 bedrooms. There is a private walled-in garden to the rear with sunny aspect and extensive sandstone patio area, perfect for al-fresco dining. Low maintenance garden to the front with off-street parking for two cars.
This is an excellent opportunity to acquire a family home in a most accessible location, yet set in a peaceful, leafy cul-de-sac close to the town centre. Early viewing is a must. Contact Kehoe & Associates on 053 9144393
| Accommodation |
|
|
| Entrance Hallway |
5.29m x 1.82m |
With tiled floor and storage closet. |
| Toilet |
1.82m x 1.38m |
With w.c., w.h.b. and tiled floor. |
| Sitting Room |
5.89m x 3.60m |
Feature fireplace with gas fire and double doors to hallway. |
| Kitchen/Dining Area |
6.84m x 5.29m |
Excellent range of solid oak floor and eye level units, 5-ring gas hob, electric oven, extractor, plumbing for dishwasher. Part-tiled walls, tiled floor, sliding patio doors to rear garden. Double doors to: |
| Sun Room |
6.07m x 3.54m |
|
| Solid mahogany stairs to first floor |
|
| Bedroom 1 |
3.41m x 3.08m |
With laminate floor. |
| Hotpress |
|
With dual immesion. |
| Bedroom 2 |
3.38m x 2.97m |
Excellent range of built-in wardrobes and laminate floor. |
| Bathroom |
3.52m x 2.07m |
Bath with shower attachment, shower stall with power shower, w.c. w.h.b., part-tiled walls and tiled floor. ‘Jack & Jill’ door to: |
| Master Bedroom |
3.61m x 3.78m |
Excellent range of built-in wardrobes, laminate floor, Jack & Jill’ door to bathroom. Door to balcony. |
| Bedroom 4 |
3.00m x 2.72m |
With laminate floor, built-in wardrobe and vanity unit. |
|
|
|
Services
Mains water
Mains electricity.
Mains drainage.
OFCH.
Alarm system.
Outside
off street parking for 2 cars.
Walled-in rear garden with sunny aspect.
Extensive sandstone patio area.
Side access on both sides.
Boiler house
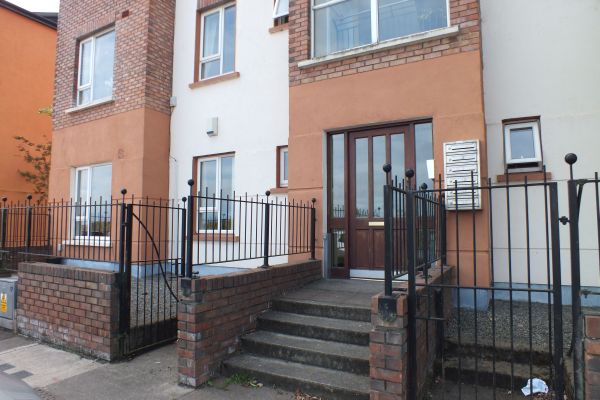
The property for sale comprises an exceptionally well maintained and spacious two bedroomed, ground floor apartment which is located in the well regarded Redmond Cove development. It comes to the market fully furnished and is located just a 5 minute stroll from Wexford Town Centre this attractive unit comes to the market in walk in condition and would make an ideal first time buy or residential investment. Redmond Cove is a well-regarded and maintained comprising apartments and townhouses located on Redmond Road close to Wexford Boat & Tennis Club. Within walking distance of the town centre the property is close to all amenities including shopping, restaurants, bars and sports clubs.
| Accommodation |
|
|
| Entrance Hallway |
2.55m x 1.10m |
With intercom system, storage cupboard, hotpress and laminate floor. |
| Kitchen/ Living/ Dining Area |
5.55m x 5.35m (avg) |
With shaker style waist and eye level kitchen units, oven, hob, extractor fan, washing machine/ tumble dryer, fridge/ freezer, tiled splashback, window and lino flooring.
Dining Area is carpeted, electric fire and large windows overlooking Slaney Estuary. |
| Bathroom |
2.43m x 2.14m |
With w.c, w.h.b, bath with shower over, extractor fan, part-tiled walls and lino flooring. |
| Bedroom 1 |
4.11m x 3.33m |
Carpeted, built-in wardrobes, dressing table, shelving, TV point and ensuite. |
| Ensuite |
2.06m x 1.96m |
With w.c, w.h.b, fully tiled shower cubicle and window. |
| Bedroom 2 |
3.61m x 3.51m |
Carpeted and built-in wardrobe. |
|
|
|
|
|
Services
Mains water
Mains drainage
Electric storage heating
Outside
Pebbled courtyard to the front
Overlooking green area
NOTE: There is an Annual Service Charge of €950 per annum.





