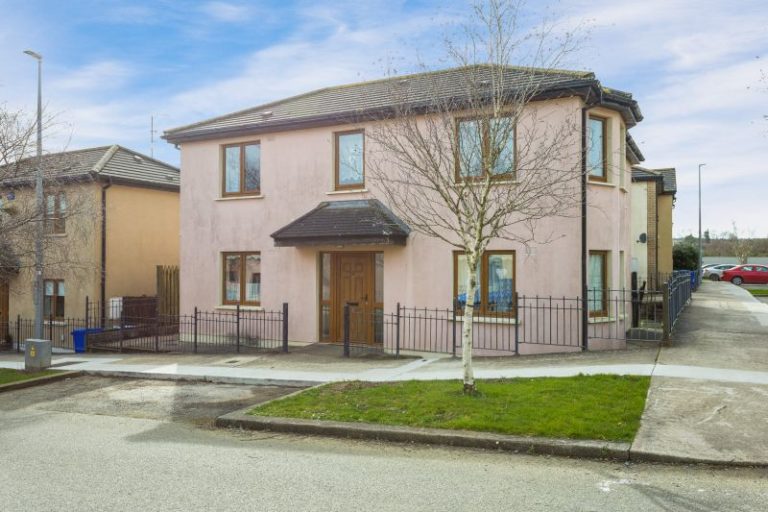
This spacious 4 bed detached home is very well situated at Clonard, close to the ring road and all primary routes. The property is within easy walking distance of schools, church, shops, etc. and a short drive to Wexford’s town centre. The property offers bright, spacious accommodation and is presented to the market in good condition throughout. This attractive double fronted residence occupies a corner site with off-street parking and enclosed garden to the rear. It would make an ideal family home conveniently located close to all amenities. If you are searching for a detached 4 bedroomed home in the Wexford Town, this is an opportunity not to be missed. For further details and appointment to view contact Wexford Auctioneers Kehoe & Assoc. at 053 9144393.
|
Accommodation |
|
|
| Entrance Hall |
3.03m x 2.73m |
With tiled floor |
| Kitchen |
3.32m x 3.16m |
With built-in floor and eye-level units, integrated oven, hob, extractor and plumbed for dishwasher. Part tiled walls and tiled floor. |
| Utility Room |
3.01m x 1.47m |
Tiled floor, plumbing for washing machine, hotpress with dual immersion water heater and fitted shelving. Door to outside. |
| Formal Dining Room |
4.24m x 3.67m |
With tiled floor, open plan to: |
| Sitting Room |
4.28m x 3.96m |
Feature fireplace, tiled floor and French doors to outside. |
| Guest W.C. |
|
With w.c, w.h.b., tiled floor and understairs storage press. |
| Stairs to first floor |
|
|
| Spacious Landing |
3.37m x 1.93m |
|
| Area |
|
|
| Master Bedroom |
4.49m x 3.10m |
With fitted wardrobes and timber floor. |
|
(max) |
|
| En-suite |
|
Tiled shower stall with Triton T90si electric shower, w.c., w.h.b. and tiled floor. |
| Bedroom 2 |
3.93m x 3.06m |
With timber floor. |
| Bedroom 3 |
3.56m x 3.25m |
With timber floor. |
| Bedroom 4 |
3.11m x 2.74m |
With timber floor. |
| Family Bathroom |
2.29m x 1.88m |
Bath with shower mixer taps, w.c., w.h.b., part tiled walls and tiled floor. |
Services
Mains water.
Mains drainage.
Mains electricity.
OFCH.
Outside
Corner site.
Side vehicular access with double gates
Westerly facing near garden
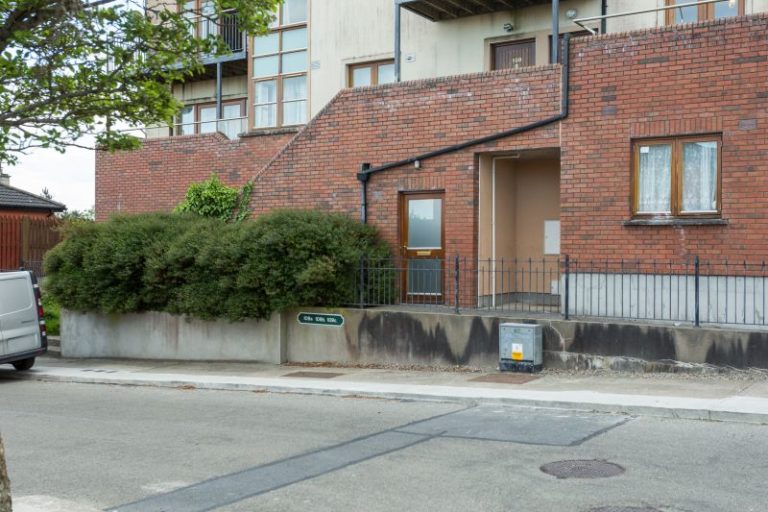
Exceptionally spacious 3 bedroomed ground floor apartment conveniently located in Clonard Village close to the ring road and all primary routes. The property is within easy walking distance of both primary and secondary schools including the new Loreto, industrial/business parks and only a short drive to Wexford’s town centre. The property offers bright, spacious accommodation and is presented to the market in mint condition throughout. This attractive apartment has easy ramp access to the front (no steps) and spacious free flowing accommodation all on the one level. It occupies a spacious corner site with communal parking and green area outside your door. There is a large enclosed garden to the rear with wonderful sunny aspect perfect for outdoor dining. It would make an ideal starter home, investment opportunity or low maintenance retirement home conveniently located close to all amenities. If you are looking to downsize or searching for a spacious easy to manage home in the Wexford Town, this is an opportunity not to be missed. For further details and appointment to view contact Wexford Auctioneers Kehoe & Associates 053-9144393.
| Accommodation |
|
|
| Entrance Porch |
2.01m x 1.24m |
With tiled floor |
| Entrance Hallway |
2.84m x 1.06m |
|
| Open plan kitchen/dining |
7.15m x 5.79m |
With built in floor and eye level units, hob, oven, extractor, washing machine, dishwasher, fridge freezer, part tiled walls, part tiled / part laminate floor, electric fire and French doors to rear garden |
| Bedroom 1 |
2.40m x 2.86m |
With built inwardrobe |
| Bedroom 2 |
3.83m x 2.87m |
With built in wardrobe |
| Bedroom 3 |
2.90m x 4.51m |
With built in wardrobe and shower room ensuite |
| Ensuite |
2.47m x 1.21m |
Tiled shower stall, w.c., w.h.b. and tiled floor |
| Hot Press |
|
With dual emersion |
| Bathroom |
2.38m x 1.74m |
Bath with electric shower, w.c., w.h.b., tiled walls and tiled floor |
Services
Mains water
Mains drainage
Mains electricity
Electric storage heating
Outside
Communal parking
Spacious corner site
Large enclosed rear garden with sunny aspect
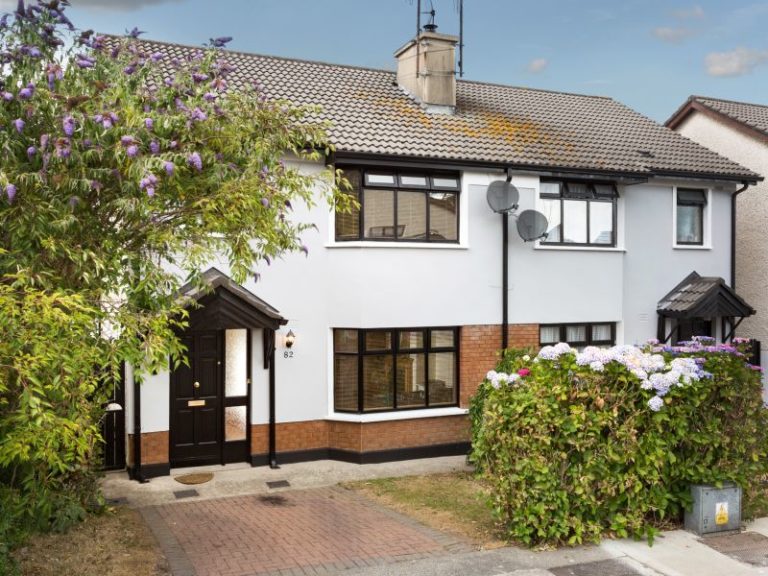
No. 82 Cromwells Fort Drive is a beautifully presented three bedroomed semi-detached residence in a sought after development. This excellent 2 storey detached family residence is situated close to Tesco supermarket and within walking distance of all the amenities Wexford town has to offer. Within walking distance of both primary and secondary schools, shops and churches. This property is ideally located in this mature residential development close to the town centre. The property has excellent, well laid out accommodation with well-proportioned rooms. For further details or to arrange an appointment to view contact the sole selling agents Kehoe & Assoc. Auctioneers on 053-9144393.
| Accommodation |
|
|
| Entrance Hallway |
5.00m x 1.88m |
With coving, recessed lights, carpeted staircase to first floor and tiled floor. |
| Guest W.C. |
1.72m x 0.76m |
With w.c, w.h.b, window and tiled floor. |
| Living Room |
4.80m x 3.84m |
Timber floor covering, stove with marble hearth and timber surround, coving, TV point and double doors to: |
| Kitchen/Dining Area |
5.82m x 4.37m |
Timber floor covering, recessed lights, patio doors to decked area. Kitchen area has tiled floor, tiled splashback, waist and eye level kitchen units, stainless steel sink, double oven, hob, extractor and door leading to outside. |
| First Floor |
|
|
| Landing |
3.41m x 2.70m |
Carpeted, hotpress and Stira to attic. |
| Master Bedroom |
3.79m x 3.45m |
Carpeted, built-in wardrobes and ensuite. |
| Ensuite |
1.79m x 1.69m |
With w.c, w.h.b, tiled shower cubicle with Trtin T90z electric shower, extractor fan and tiled floor. |
| Main Bathroom |
2.24m x 2.04m |
With w.c, w.h.b, bath with Triton T90i electric shower, window, part tiled walls and tiled floor. |
| Bedroom 2 |
3.32m x 3.34m |
Carpeted. |
| Bedroom 3 |
3.17m x 2.39m |
Carpeted. |
Services
Mains water
Electricity
Mains drainage
Oil fired central heating
Outside
Lovely sunny rear garden with two decked areas.
Own parking space to the front.
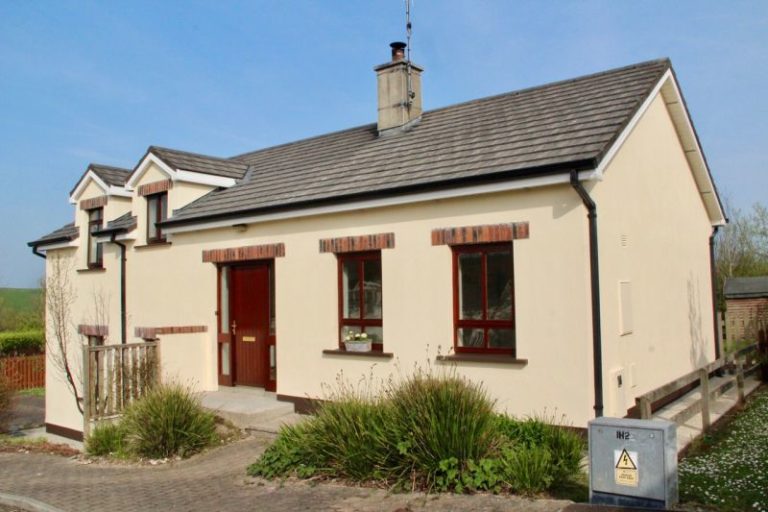
Located within easy walking distance of the renowned ‘Blue Flag’ beach at Morriscastle, No. 47 Morriscastle Village is well worth viewing. It offers bright and spacious accommodation. It is an architecturally designed split-level residence. Morriscastle Village is an ideal location and the houses are set out in quiet enclaves. It would be an ideal holiday home, permanent home or indeed a weekend retreat. The location is most convenient, only a short drive off the M11 Motorway and about 15 minutes’ drive to Gorey Town. Amenities at Kilmuckridge Village include; school, shop, pubs, hotel, pharmacy, etc. The property is presented in very good condition with the benefit of double glazed hardwood windows and gas fired central heating. To the rear there is a private enclosed garden, complete with patio area. We highly recommend viewing. To arrange a suitable viewing time contact the sole selling agents, Kehoe & Assoc. at 053 9144393.
| Accommodation |
| Entrance Hallway |
3.89m x 3.13m |
With tiled floor and telephone and power point. |
| Living/Dining Room |
6.60m x 3.80m (ave) |
With feature raised fireplace, brick built hearth. Tiled floor, t.v. point. French doors to patio area and rear garden. |
| Kitchen |
3.69m x 2.62m |
Fitted kitchen, wall and floor units, integrated oven hob, fridge freezer, dishwasher and extractor fan. Stainless steel sink unit, tiled floor. |
| Utility Room |
2.97m x 2.47m |
With tiled floor, plumbed for washing machine. Door to outside. |
| Guest W.C. adjacent |
|
With w.c. and w.h.b.
|
| Steps to Landing Area
|
|
| Hotpres |
|
Dual immersion water heater and fitted shelving. |
| Bedroom 1 |
6.47m (max) x 3.97m |
|
| En-suite |
2.87m x 1.92m |
W.C., w.h.b., shower stall with Triton T90z electric shower. Tiled shower and splashback.
|
| Steps from Entrance Hall to Lower Level
|
| Bedroom 2 |
3.24m x 2.93m |
With fitted wardrobes. |
| Bedroom 3 |
4.00m x 2.61m |
With fitted wardrobes. |
| Family Bathroom |
2.90m x 1.92m |
With w.c., w.h.b. and bath – shower connection above.. Tiled bath surround and splashback. |
|
|
|
|
Services
Treatment Plant
Private water supply.
Gas fired central heating.
Outside
Large enclosed rear garden.
Brick-built patio area.
Quiet cul-de-sac setting.
Gardens in lawn.
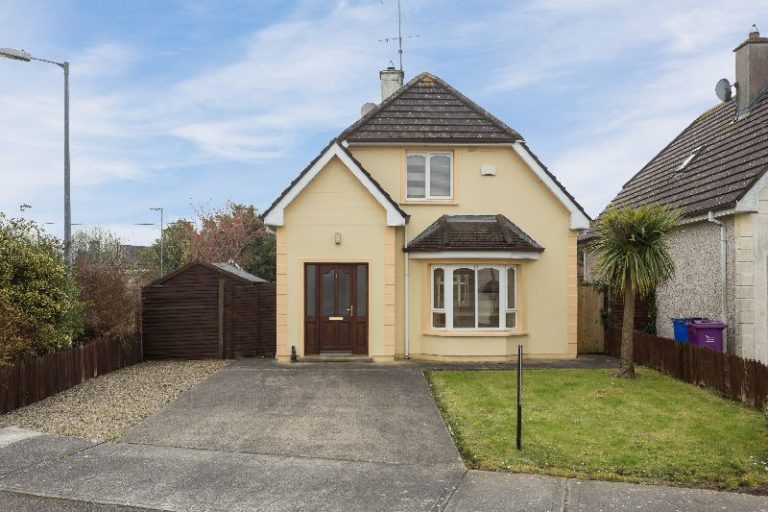
No. 1 Seaview Court is an excellent detached home within walking distance of all amenities in Kilmuckridge Village. It is literally 3 minutes’ walk from school, pub, supermarket, pharmacy, etc. A 5 minute drive will take you to the renowned ‘Blue Flag’ beach at Morriscastle. This fine family home enjoys a corner site with a private enclosed rear garden. There is a patio area with a perfect south facing orientation, just right for those long evening barbeques. The property would be ideal as a permanent home, holiday home or weekend retreat. The accommodation is very well laid out with one large kitchen/living/dining area. There is also the benefit of a downstairs bedroom and separate shower room. All in all this is a splendid home and we highly recommend viewing.
| Accommodation |
|
|
| Entrance Hallway |
4.36m x 1.99m |
|
| Kitchen/Dining/Living Room |
9.97m x 4.17m
Kitchen
Dining/Living Area |
Fitted kitchen, wall and floor units, stainless steel sink unit, integrated double oven, hob and extractor, integrated dishwasher. Under-counter integrated fridge and freezer. Washing machine. Tiled floor and splashback.
Feature cast iron fireplace, timber floor covering, ceiling coving. French doors leading to: |
| Conservatory |
3.55m x 3.50m |
With tiled floor, fitted wall lighting and French doors to patio area and rear garden. |
| Utility Room |
1.80m x 1.02m |
|
| Bedroom 3 |
3.81m x 2.57m |
With fitted wardrobes. |
| Shower Room Adjacent |
1.76m x 1.58m |
With w.c., built-in vanity unit with w.h.b.. Shower stall with Triton T90xr electric shower. Tiled floor, splashback and shower stall.
|
| Timber stairs to first floor |
| Landing Area |
2.90m x 2.45m |
With storage into eaves. Hotpress with dual immersion water heater and fitted shelving. |
| Master Bedroom |
4.45m x 3.06m |
With fitted wardrobes. Shared en-suite with: |
| Main Bathroom |
2.75m x 1.71m |
W.C., built-in vanity unit with w.h.b., wall light and mirror. Bath with power shower connection above. |
| Bedroom 2 |
3.50m x 3.37m |
With storage into eaves, walk-in wardrobe. |
SERVICES
Mains water
Mains drainage.
ESB.
OFCH.
OUTSIDE
Private enclosed rear garden.
Plants, shrubs and trees.
Side access both sides.
Concrete driveway to front.
Front garden in lawn.
PLEASE NOTE: The following items are included in the sale; all carpets, curtains, light fittings, blinds and kitchen and utility room appliances including; double oven, hob, extractor fan, dishwasher, fridge, freezer, washing machine, fridge freezer and dryer.
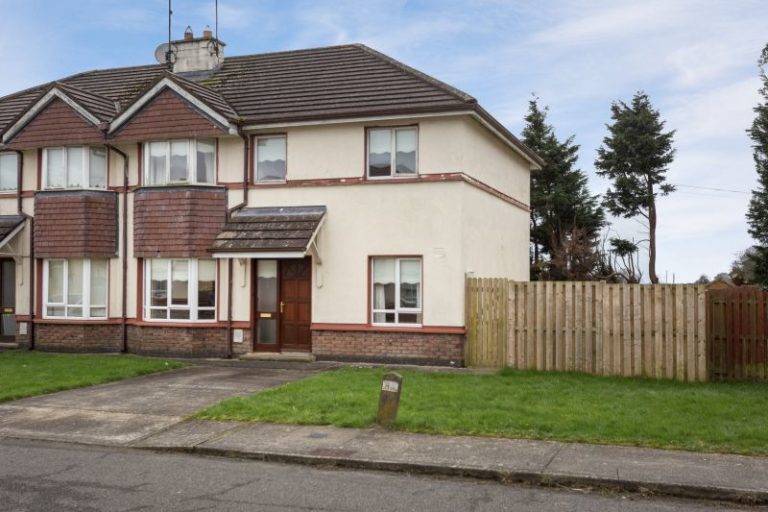
Spacious 4 bedroomed semi-detached family home located in this most convenient village centre location. The property has been well maintained, tastefully decorated and is presented to the market in excellent condition throughout. There is a large enclosed garden to the rear with side access. It is a most convenient location in Kilmuckridge Village, within walking distance of a vast array of village amenities including primary & secondary schools, childcare facilities, church, supermarket, pubs, hotel etc. The renowned ‘Blue Flag’ beach at Morriscastle and fabulous Wexford coastline is only 5 minutes’ drive. This property would make a wonderful family home and given its proximity to beaches and amenities would also make an excellent holiday home. Viewing is highly recommended. For further details and appointment to view contact the sole selling agents Wexford Auctioneers Kehoe & Assoc. on 053-9144393 or email info@kehoeproperty.com
| Accommodation |
| Entrance Hallway |
4.30m x 1.85m |
With laminate floor. |
| Guest W.C. |
1.41m x 0.75m. |
With w.c. and w.h.b. |
| Sitting Room |
3.98m x 2.94m |
With open fireplace, laminate floor, bay window and double doors to: |
| Kitchen/Dining Area |
7.57m x 2.77m |
With excellent range of floor and eye level units, integrated hob, oven and extractor. Washing machine, dishwasher, fridge freezer, part tiled walls, part tiled and part-laminate floor. Sliding patio doors to rear garden. |
| Bedroom 1 |
2.52m x 3.08m |
With laminate floor. Shower Room En-suite (2.53m x 0.78m) – tiled shower stall with power shower, w.c. and w.h.b. |
| First Floor |
|
|
| Bedroom 2 |
4.04m x 2.93m |
With bay window. Shower Room En-suite (2.91m x 1.98 – max) – Tiled shower stall with electric shower, w.c. and w.h.b. |
| Bathroom |
2.87m x 1.77m |
Bath, w.c., w.h.b. and part-tiled walls |
| Hotpress |
|
With dual immersion |
| Bedroom 3 |
3.43m x 2.29m |
With storage closet |
| Bedroom 4 |
3.39m x 3.52m |
|
|
|
|
|
Services
Mains water
Mains drainage.
Mains electricity.
OFCH
Outside
Concrete drive and garden to the front.
Spacious enclosed rear garden
Side access
Barna shed.
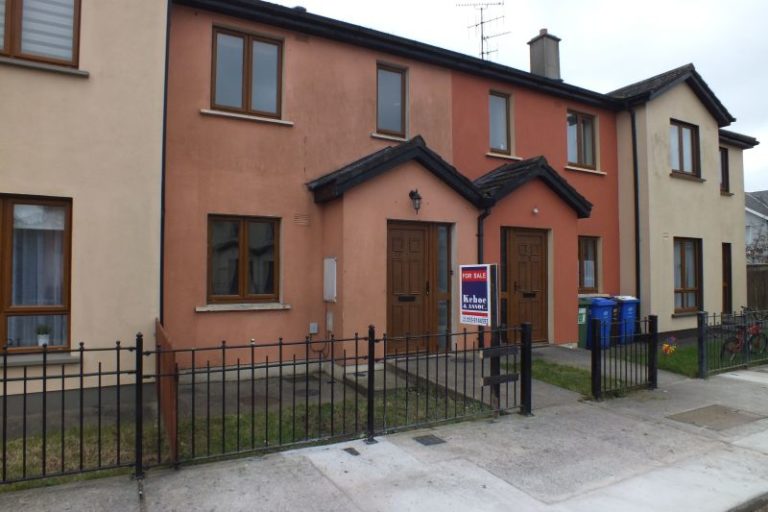
This 2 bed mid-terrace property could be an excellent family home or would make a fantastic investment property due to its highly lettable location. The residence is well positioned in a quiet cul-de-sac within the very popular Clonard Village development, adjacent to Whitford House Hotel. Conveniently located just off the Ring Road, within easy reach of the town centre and all amenities. The property offers well laid out accommodation featuring entrance hallway with guest w.c, kitchen, sitting room and upstairs consists of family bathroom and 2 bedrooms (1 ensuite). Outside there is residence parking and an enclosed lawn to front. The property is also benefited by an enclosed rear garden with sunny southerly orientation. It would be an ideal home for an owner occupier or indeed an investor. If you are searching for houses for sale in Wexford, this is an opportunity not to be missed. For further details please contact the sole selling agents; Kehoe & Assoc. Auctioneers at 053- 9144393
| Accommodation |
|
|
| Entrance Hallway |
5.41m x 2.03m |
With tiled floor, guest w.c understairs with w.c, w.h.b, splashback and tiled floor. |
| Kitchen/Dining Room |
3.45m x 2.80m |
With fitted kitchen, wall and floor units. Stainless steel sink unit, oven, hob and extractor fan. Splashback and tiled floor. |
| Sitting Room |
4.95m x 3.81m |
With feature fireplace with marble tiled inset and timber surround. TV point, timber floor covering and French door to enclosed rear garden with sunny Southerly orientation. |
| Timber staircase to
First Floor |
|
|
| Landing Area |
3.59m x 2.03m |
With hotpress, dual immersion water heater and fitted shelving. |
| Bedroom 1 |
3.92m x 2.66m |
With fitted wardrobe and ensuite with w.c, w.h.b and shower stall with Triton T90si electric shower, splashback and tiled floor. |
| Bedroom 2 |
4.95m x 2.67m |
With fitted wardrobe. |
| Family Bathroom |
2.17m x 1.70m |
With w.c, w.h.b, bath with electric T90xr electric shower above, surround around bath, splashback and tiled floor. |
Services
Mains water
Mains drainage
ESB / TV point
Double glazed windows
OFCH
Outside
Private rear garden
Enclosed southerly garden orientation.
Residents parking to front
Enclosed lawn to front
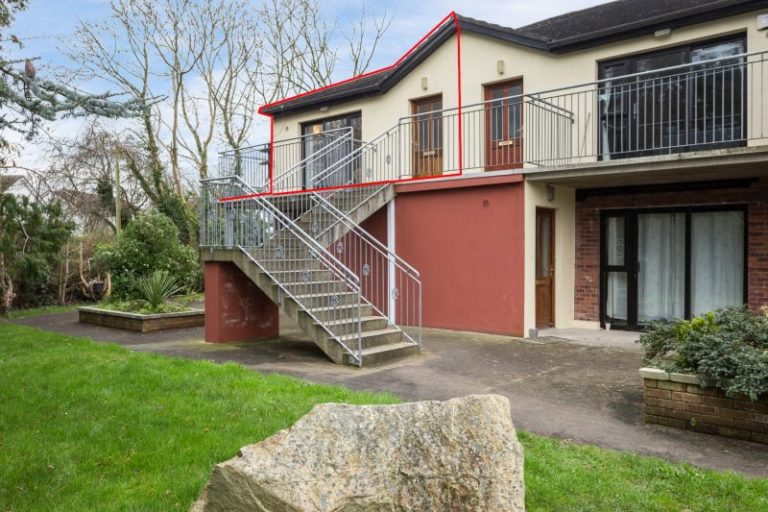
Offered for sale fully furnished, this 2 bed spacious apartment is very well presented for sale. It extends to c. 775 sq.ft. and enjoys an excellent position at first floor level within The Gallops development. The location is most accessible, being only 5 minutes’ walk from Wexford General Hospital, close to both primary & secondary school and with easy access to Wexford town centre. The property offers spacious accommodation and an external enclosed patio area. There is a private designated car parking space. The property comes to the market fully furnished. It is an ideal purchase for either a starter home, an investor or indeed an owner occupier trading down from a larger property. We highly recommend viewing and if you are searching for an apartment for sale in Wexford, this is an ideal opportunity. To arrange a suitable viewing time contact the sole selling agents, Wexford Auctioneers Kehoe & Assoc. at 053 9144393 or email sales@kehoeproeprty.com.
| Accommodation |
|
|
| Entrance |
|
|
| Open Living/Dining Area |
5.73m x 4.53m |
With timber floor, sliding door to patio area. |
| Kitchen |
2.34m x 2.26m |
Fitted wall and floor units, integrated hob & oven, stainless steel sink unit, washing machine, fridge and microwave. |
| Rear Hallway |
3.46m x 2.23m |
With walk-in hotpress – dual immersion water heater and fitted shelving. |
| Master Bedroom |
4.09m x 3.45m |
|
| En-suite |
1.84m x 1.71m |
W.C., w.h.b., shower stall with mains shower. Tiled floor, splashback and shower stall. Fitted wall heater. |
| Bedroom 2 |
3.67m x 2.80m |
|
| Family Bathroom |
2.49m x 2.32m |
With w.c., w.h.b and bath. Tiled floor, splashback and bath surround. |
Services
Mains water.
Mains drainage.
ESB
Outside
Patio area.
Private car parking space.
PLEASE NOTE: We understand the Management Company fee for 2018 was €925.
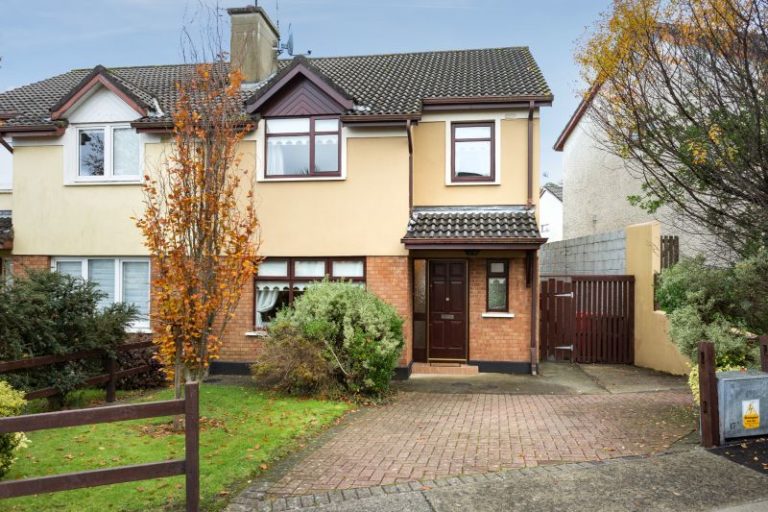
This quality 4 bed family home is excellently positioned within walking distance of Tesco supermarket and within a few minutes’ walk of Wexford town centre. All amenities are close by including primary & secondary schools, churches, shops and much more. No. 46 Cromwells Fort Avenue is presented in excellent condition throughout with finely laid out accommodation benefiting from light filled, well-proportioned rooms. Spacious Cobblelock driveway with space for 2 cars, garden in lawn to the front, side access and a totally enclosed rear garden with patio area, fenced area in lawn and a garden shed, perfect for outdoor dining. All in all, this is a fine 4 bed semi-detached home in this most convenient location. Viewing comes highly recommended and is by prior appointment with the sole selling agents only. To arrange a suitable time contact Kehoe & Assoc. 053-9144393
| Accommodation |
|
|
| Entrance Hallway |
3.92m x 1.25m |
With nice feature tiled floor, coving, centre rose and carpeted staircase to first floor. |
| Guest w.c |
4.46m x 0.89 |
With w.c, w.h.b, tiled splashback, mirror, window, coving and tiled floor. |
| Sitting Room |
5.37m x 3.77m |
With laminate floor, feature cast iron fireplace with timber surround and marble hearth, wall lights, coving, centre rose and double doors to: |
| Dining Room |
4.15m x 2.88m |
With laminate floor, coving, centre rose, window over rear garden and double doors to living room and door to kitchen |
| Kitchen |
4.81m x 3.18m |
With waist and eye level kitchen units with Zanussi electric hob, Zanussi double oven, breakfast bar, integrated dishwasher, stainless steel sink, tiled splashback, coving, understairs storage and door to outside. |
| First Floor |
|
|
| Landing |
3.70m x 2.12m |
Carpeted, access to attic and hotpress with dual immersion. |
| Master Bedroom |
4.08m x 3.68m |
Carpeted, built-in wardrobes, wall lights and ensuite. |
| Ensuite |
1.69m x 1.49m |
With w.c, w.h.b, Mira electric shower, extractor fan, part-tiled walls and lino floor. |
| Bedroom 2 |
2.91m x 2.52m |
With built-in wardrobes and carpeted. |
| Family Bathroom |
2.38m x 1.71m |
With w.c, w.h.b, bath with Triton T90xr electric shower over, Velux window, part-tiled walls and lino floor. |
| Bedroom 3 |
3.53m x 2.54m |
With built-in wardrobes and carpeted. |
| Bedroom 4 |
3.56m x 3.02m |
With built-in wardrobes and carpeted. |
|
Services
Mains water
Mains drainage
OFCH
Double glazed windows
Outside
Cobblelock driveway suitable for 2 car parking spaces
Fenced garden in lawn to rear
Paved patio area
Timber shed
NOTE: This property is offered for sale including all blinds, curtains, floor coverings, light fittings, double oven extractor and integrated dishwasher.
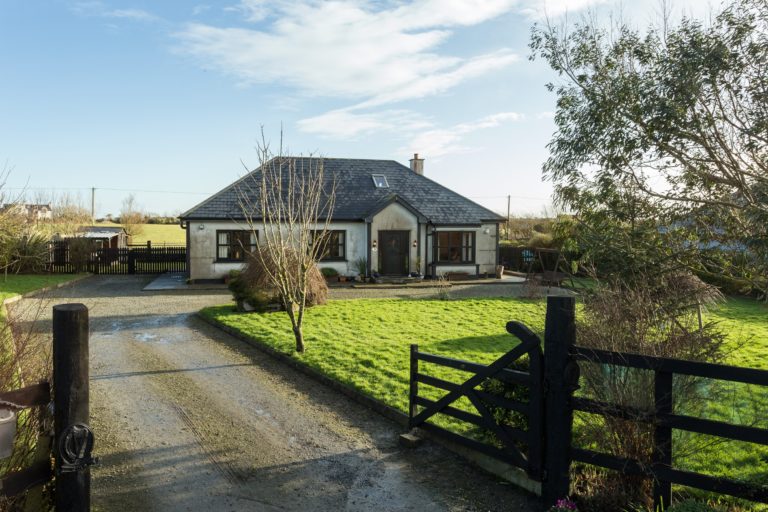
Beautiful detached bungalow presented in immaculate condition offering excellent well-appointed accommodation. This property is within easy reach of Rostoonstown beach and Broadway village, Our Lady’s Island, Rosslare Euro port and strand and Wexford town and all amenities such as schools, shops, pubs etc.
The property is exceptionally well kept inside and out and boasts seven bay dog kennels to the back of the property. The hugely impressive property really provides value for money from all aspects with additional attic space ideal for extra accommodation or storage.Viewing is highly recommended for this property.
Viewing strictly by appointment only. Please contact Pauline O’Sullivan of Kehoe & Assoc. on 053 91 44393 or
John Radford of Sherry FitzGerald on 051 426162
| Accommodation |
|
|
| Entrance Hall |
2.5m x 5.1m |
Feature staircase and tiled floor. |
| Living Room |
4.0m x 5.15m |
Most attractive wood fireplace, wood floor, TV point and bay window. |
| Kitchen / Dining Room |
3.3m x 6.6m |
Built-in waist and eye level oak units, breakfast counter, tiled splash back, tiled floor and patio doors. |
| Utility Room |
1.8m x 2.45m |
Tiled floor, tiled splash back, rear access and fitted units. |
| Bathroom |
2.5m x 3.5m |
Fully tiled, w.c, w.h.b. |
| Bedroom 1 |
2.8m x 3.3m |
Wood floor. |
| Bedroom 2 |
3.1m x 4.1m |
Wood floor. |
| En-suite |
1.6m x 1.8m |
Fully tiled, Triton T902 electric shower, w.c and w.h.b. |
| Bedroom 3 |
3.0m 3.4m |
|
| First Floor |
|
|
| Landing |
2.1m x 3.0m |
|
| Bedroom 4 |
4.6m x 5.2m |
Wood floor. |
| Storage Room |
3.1m x 4.6m |
|
|
|
|
|
|
|
|
Services
Mains Water.
Septic tank
ESB
Oil fired central heating
Outside
Attractive design
Presented in excellent condition
Beautiful well-tended gardens
Seven bay dog kennels with dog run.










