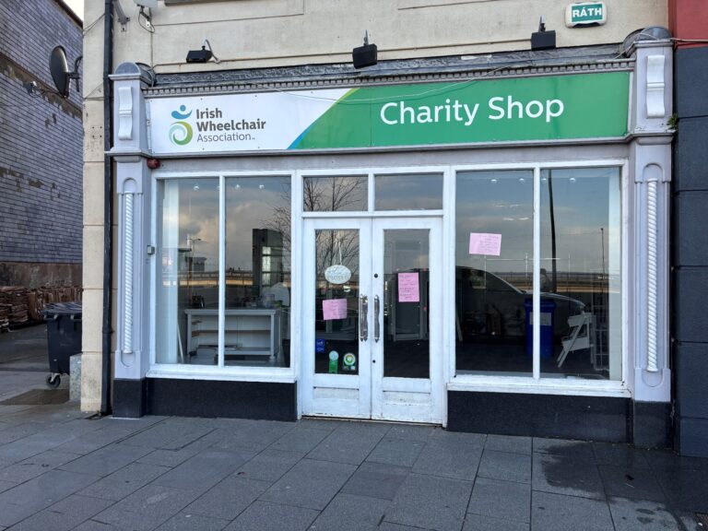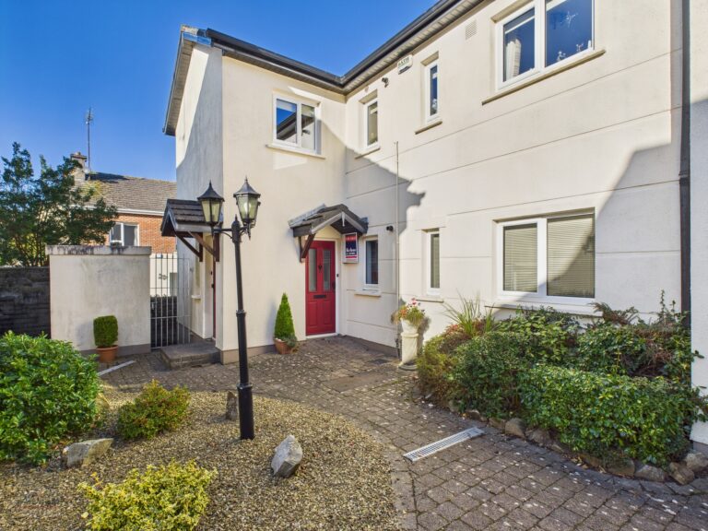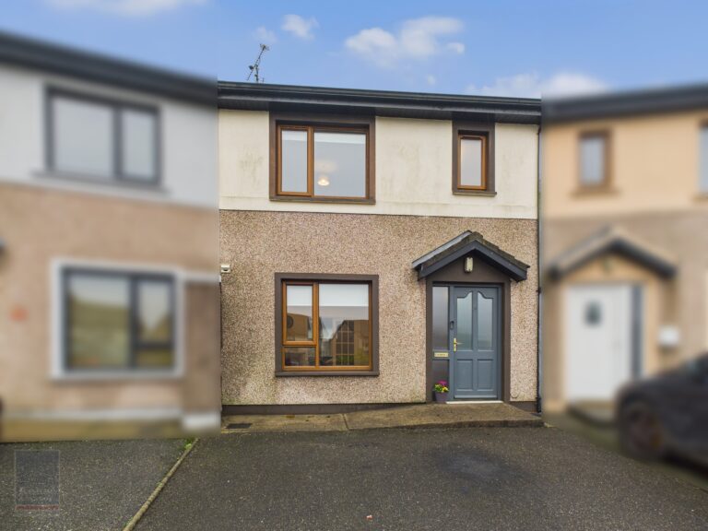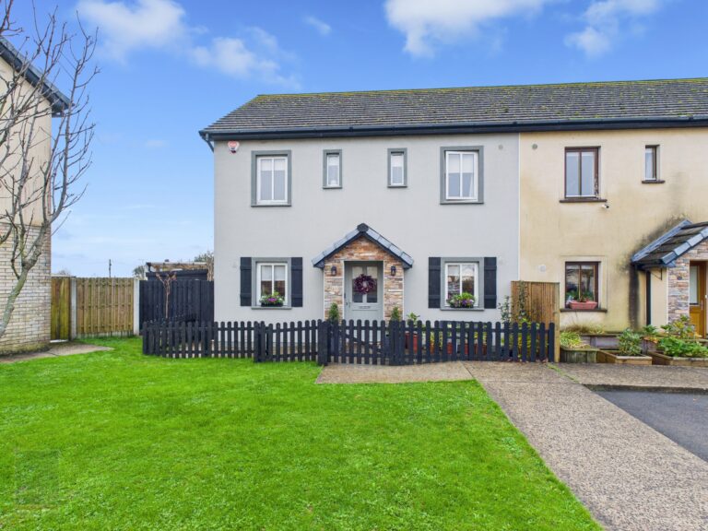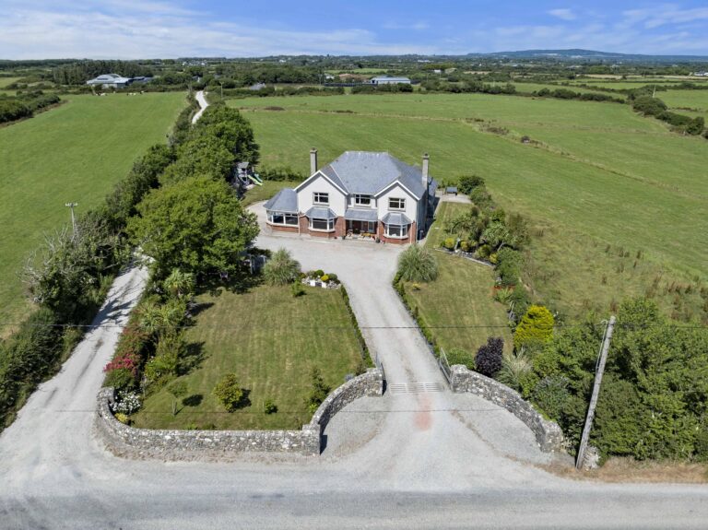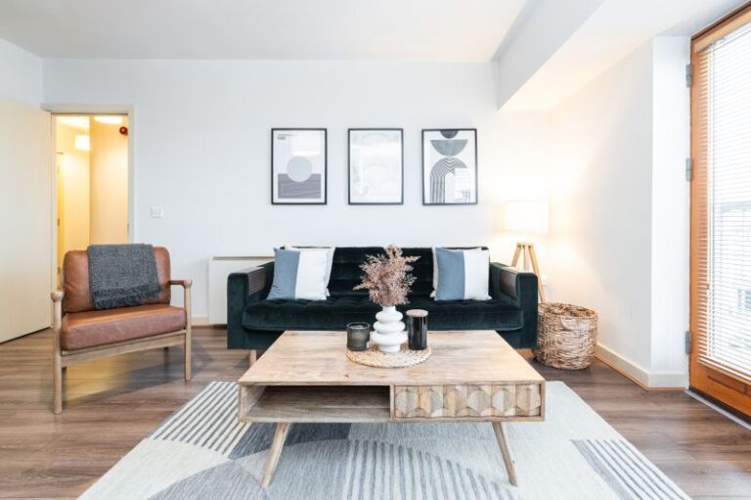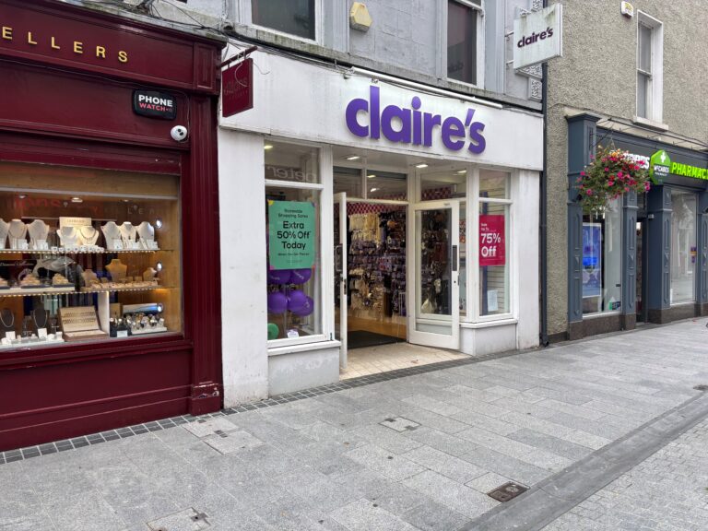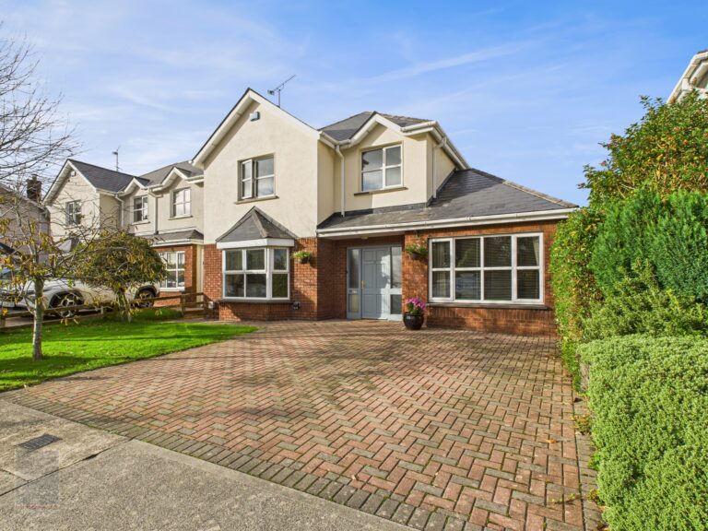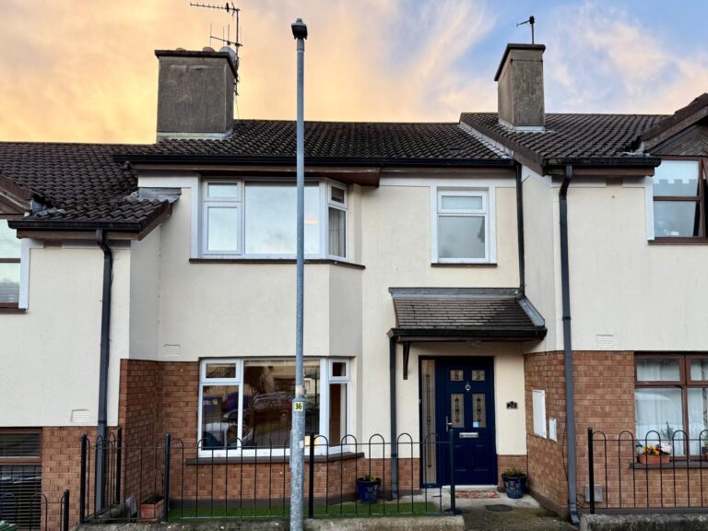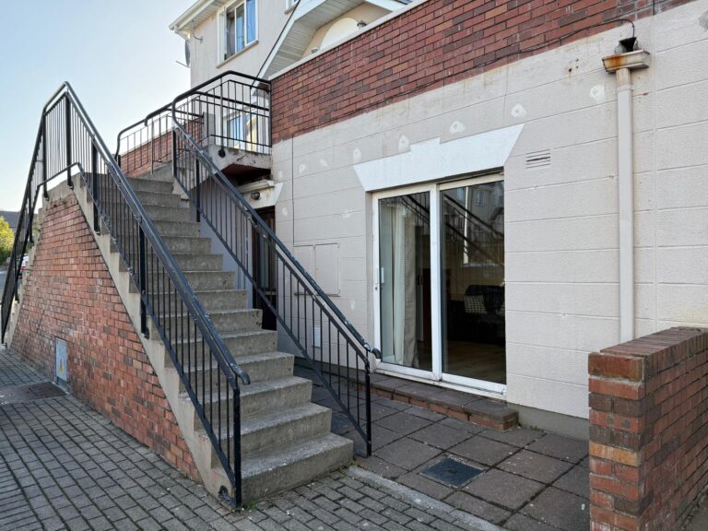Location
Set in the heart of Rathangan village, “Cluain Na gCapall” enjoys an enviable location with excellent local amenities quite literally on your doorstep. Just 1km away lies St. Anne’s GAA Club – the heartbeat of the community – offering top-class sporting facilities and fostering a strong sense of belonging. Sports enthusiasts are well catered for with Fastnet Rovers AFC also close by. Rathangan National School makes school runs most convenient, and the popular Rathangan Bar provides a warm and welcoming spot for food and drinks. Rathangan Church adds to the range of amenities in the locality.
Kilmore Quay, a picturesque fishing village known for its vibrant atmosphere, is only 10 minutes away. Here you can enjoy a coffee by the marina, dine in award-winning seafood restaurants, or take a boat trip to the Saltee Islands – a haven for nature lovers. Kilmore Quay also offers a church, shop, ice cream parlour, and charming pubs, making it a favourite destination for locals and visitors alike.
For families, Bridgetown is only 7 minutes away, featuring an excellent mixed secondary school, a Centra supermarket, and a fitness centre for those looking to stay active. Wexford Town, just 20 minutes away, offers a wealth of boutique shopping, restaurants, cultural attractions, and services. Kilmore village is just 15 minutes’ drive away and is home to the renowned Mary Barry’s Bar and Restaurant.
Description
“Cluain Na gCapall” is an exceptional family home offering an enviable combination of space, style, and versatility. Extending to c. 292 sq.m. / 3,143 sq.ft. and set on a sprawling c. 0.56 hectares / 1.38 acres site, this property benefits from additional lands beyond the mature garden boundary hedging. This rare expanse offers superb potential for a variety of uses – whether for a hobby farm, pony paddock, vegetable garden, or simply as an extra buffer of privacy.
The ground floor accommodation is extensive and designed for modern family living. It comprises a welcoming entrance hallway, and a bright and spacious open-plan kitchen / dining area at the heart of the home. The large sitting room, with double doors opening into a sunroom, provides seamless access to the rear garden – perfect for entertaining or enjoying sunny afternoons. Practicality is enhanced by a rear utility area, home office, and a snooker room with mini bar, offering excellent space for work and leisure.
A standout feature of this property is the rear living area comprising a spacious hallway, snooker room, utility room, home office and w.c. forming a section of the ground floor with its own independent access. This space could easily be converted into a self-contained living unit or granny flat, making it ideal for extended family or guests. The potential for complete independence from the main house is a significant asset for multi-generational living.
Upstairs, the accommodation continues to impress with four generously sized double bedrooms, all featuring integrated wardrobes. The master suite benefits from dual-aspect windows, flooding the room with natural light, and an en-suite bathroom. Bedroom 2 is serviced by a Jack and Jill family bathroom, shared with the rest of the first floor. With its thoughtful design, expansive site, and prime location in a vibrant community, “Cluain Na gCapall” represents a rare opportunity to acquire a true family haven.
| Accommodation |
|
|
| Ground Floor |
|
|
| Entrance Hallway |
4.61m x 4.01m |
Tiled flooring and staircase to first floor. |
| Sitting Room |
8.79m x 5.01m |
Timber flooring, inset solid fuel stove with granite hearth, dual aspect windows including bay window and double doors into: |
| Conservatory |
3.64m x 4.24m |
Timber flooring and French doors to rear garden area. |
| Dining Room |
4.48m x 3.60m |
Laminate flooring, solid fuel stove with granite hearth, dual aspect windows including bay window. Open archway into: |
| Kitchen |
4.30m x 3.60m |
Laminate flooring, fitted kitchen units with integarated double oven, imntegrated microwave, 4-ring gas hob with overhead extractor, integrated fridge freezer, integrated dishwasher and tiled splashback. |
| Utility Room |
3.46m x 2.68m (max) |
Tiled flooring and plumbed for washing machine. |
| Storage Room |
2.13m x 1.48m |
Tiled flooring. |
| Guest W.C. |
1.86m x 1.18m |
Tiled flooring, w.c. and w.h.b. with tiled splashback. |
| Rear Porch |
1.65m x 1.51m |
Door to rear garden. |
| Home Office |
3.60m x 1.53m |
Lino flooring. |
| Games Room |
7.56m x 5.38m |
Carpet flooring, snooker table, mini-bar, extensive storage units and French doors to rear patio area. |
| First Floor |
|
|
| Landing Area |
5.61m x 3.48m |
Timber flooring. |
| Hotpress |
|
|
| Bedroom 4 |
4.13m x 2.96m |
Timber flooring and walk-in wardrobe. |
| Bedroom 3 |
5.03m x 3.21m |
Timber flooring and walk-in wardrobe. |
| Bedroom |
4.50m x 2.98m |
Timber flooring, walk-in wardrobe and door into: |
| Jack & Jill Family Bathroom |
3.46m x 2.48m |
Lino flooring, jacuzzi bath with tiled surround, w.c., w.h.b., shower stall with Triton Novelsr electric shower and tiled surround. |
| Master Bedroom |
5.04m x 4.10m |
Timber flooring, dual aspect windows, walk-in wardrobe and ensuite |
| Ensuite |
2.47m x 1.09m |
Laminate flooring, w.c., w.h.b. with tiled splashback, shower stall with Triton t90si electric shower and tiled surround. |
Outside
Extensive c. 1.38 acre site
Landscaped gardens with mature planting
Excellent village amenities
Indian sandstone patio area
Large lawn areas front and rear
Natural stone entrance wall and pillars
10 minutes to Kilmore Quay
Services
O.F.C.H
Septic tank
Mains water
ESB
Fibre broadband available

