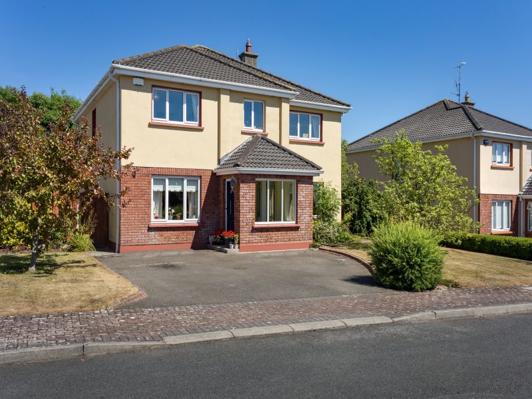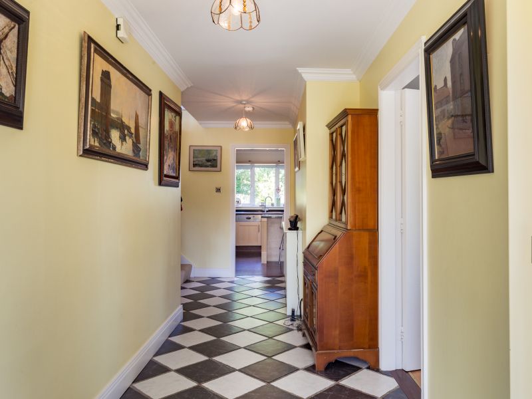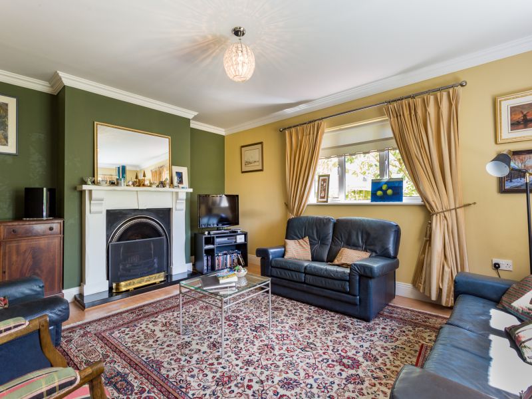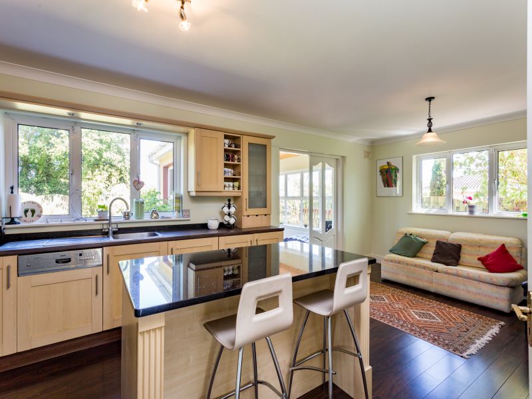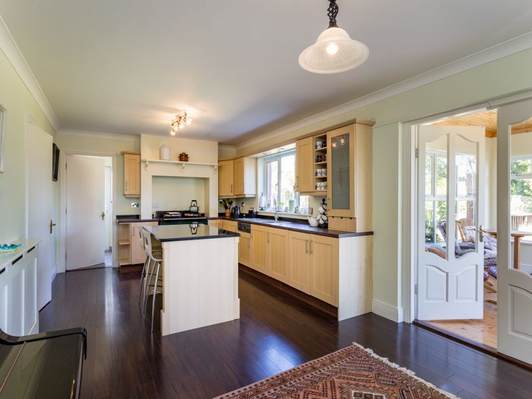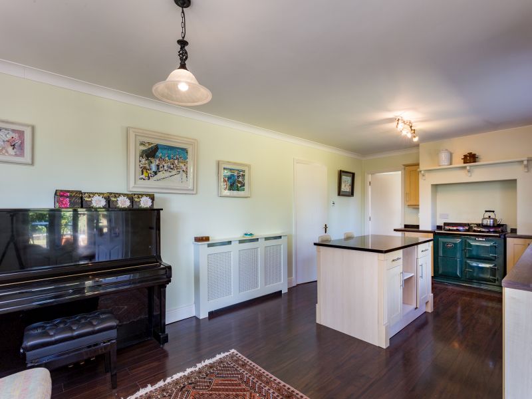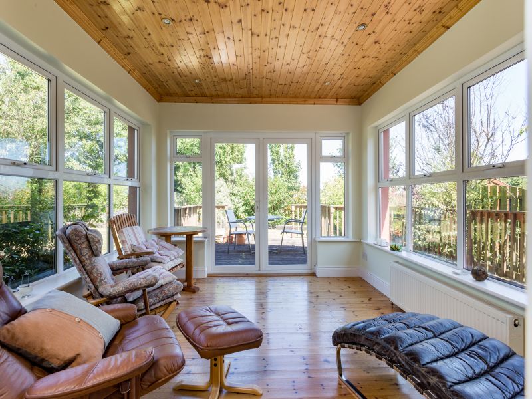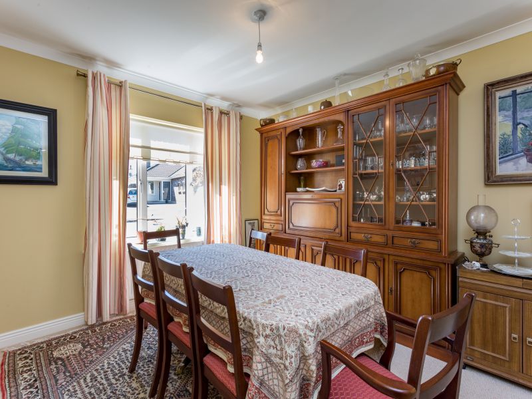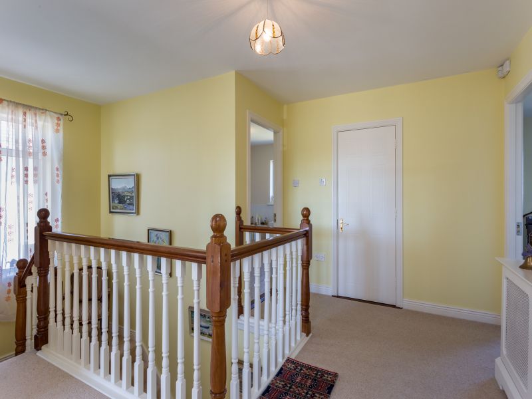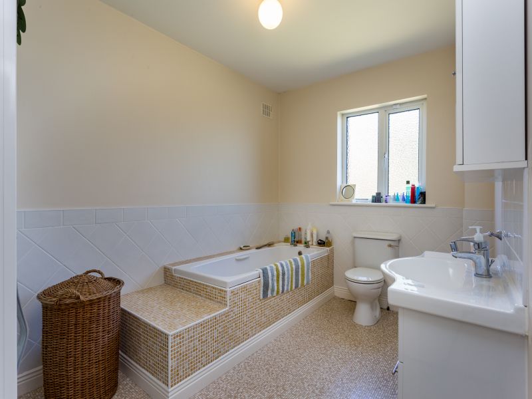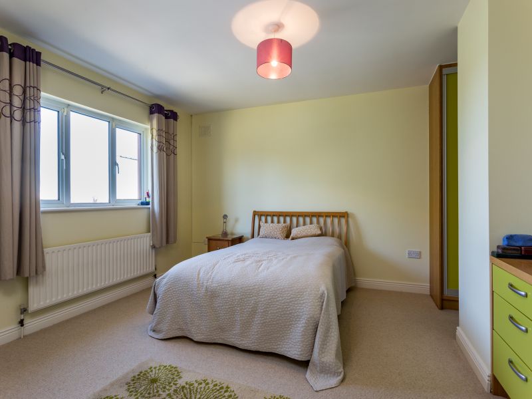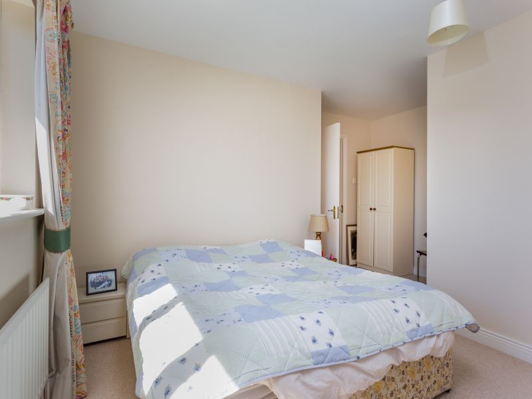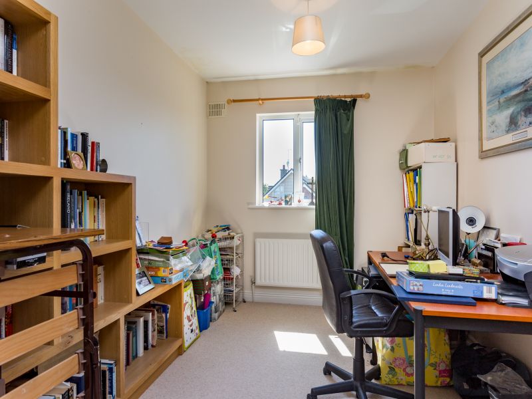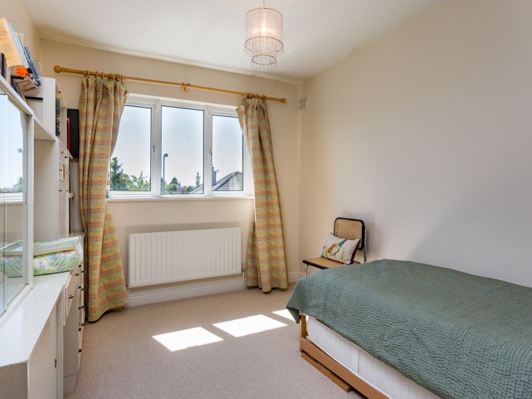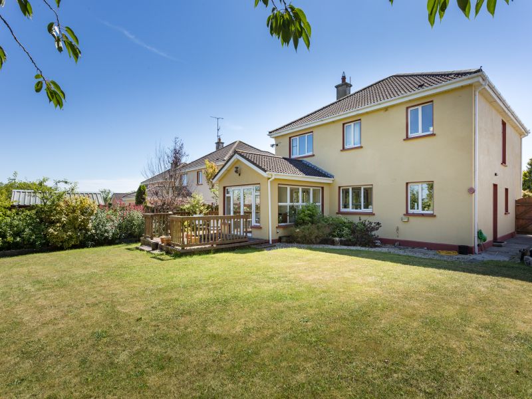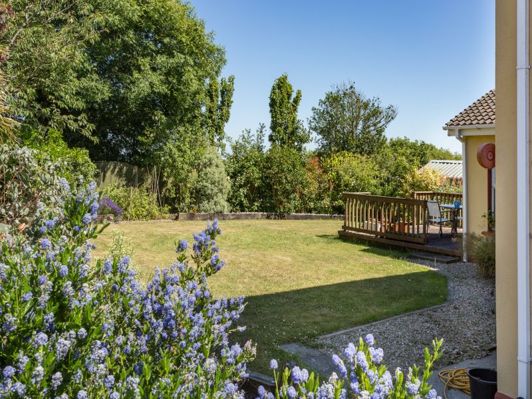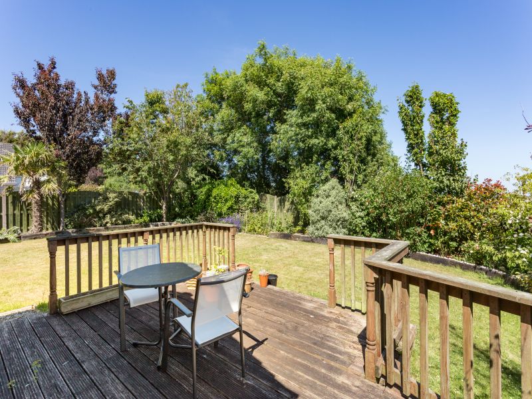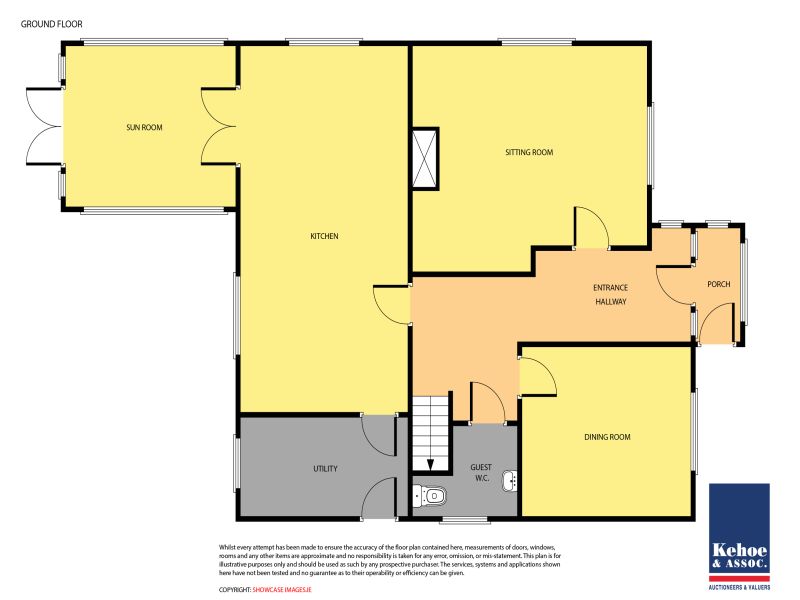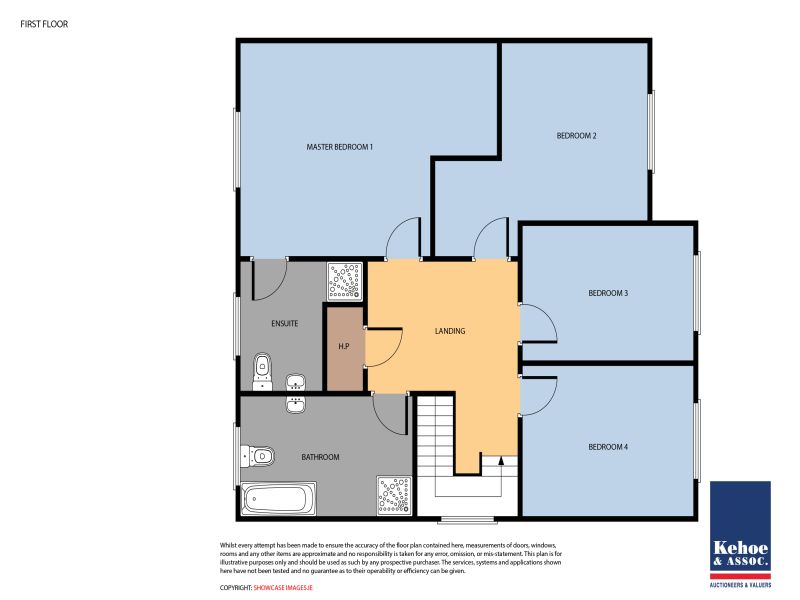Truly exceptional 4 bed home – c. 200 sq.m. / 2,153 sq.ft.
Located in a quiet cul-de-sac in Piercestown Village, within easy walking distance of all amenities. There is an excellent primary school, church, shop, pharmacy, GAA Park, tennis club, etc. This is a splendid contemporary family home, which has been immaculately finished throughout with high quality décor and everything a modern family desires. We highly recommend viewing and this property must been seen to be truly appreciated. There is a wonderful flow and balance between the living and bedroom accommodation. The gardens are landscaped to a high level, and have been meticulously maintained. There is a lawn to front and rear. Overall the property has been maintained the highest standard and is sure to impress any potential purchaser. No. 29 The Ramblings is a quality home, in a premium location. Call the sole selling agents, Kehoe & Assoc. to arrange a viewing today, 053 9144393.
| Accommodation | |||
| Entrance Porch | 2.29m x 1.34m | Tiled floor. | |
| Entrance Hallway | 6.22m x 2.27m (max) | Tiled floor and ceiling coving. | |
| Sitting Room | 5.24m x 4.14m | With feature fireplace, cast iron inset and granite hearth. Ceiling coving, timber floor covering and t.v. point. | |
| Kitchen/Dining Room | 7.28m x 3.73m | Extensive fitted kitchen, wall & floor units, integrated fridge, dishwasher and stainless steel sink unit, feature Aga cooker (powered by electric – Night Saver Meter). Aga may be available at an agreed price extra. Ceiling coving and timber floor covering. | |
| Utility Room | 3.73m x 1.97m | Range of fitted wall and floor units, applied and fitted handmade by Sweeney kitchens. Stainless steel sink unit and tiled floor. Door to outside. | |
| Sun Room | 4.14m x 3.20m | With solid timber floor, panelled ceiling with recess ceiling spotlights. French doors leading to decking area and wonderful rear garden. | |
| Formal Dining Room | 3.98m x 3.37m | With ceiling coving. | |
| Guest W.C. | 2.33m x 1.93m (max)
|
‘L-shaped’ – w.c., w.h.b., tiled floor. | |
| Timber staircase leading to first floor | |||
| Spacious Landing Area | 3.60m x 3.52m | With walk-in hotpress, dual immersion water heater and fitted shelving. | |
| Master Bedroom | 4.38m x 4.22m | Feature handmade Sweeney vanity unit, mirror and fitted sliderobes. | |
| En-suite | 2.67m x 1.59m | W.C., built-in vanity unit, shower stall with mains power shower. Tiled floor to ceiling. | |
| Bedroom 2 | 4.75m (max) x 3.54m | ||
| Bedroom 3 | 3.93m x 3.00m | ||
| Bedroom 4/Study | 3.98m x 2.74m | ||
| Family Bathroom | 3.97m x 2.55m | W.C., built-in sink/vanity unit, bath, separate shower stall with mains power shower. Tiled bath surround and half wall. | |
Services
Mains water.
Mains drainage,
ESB.
Telephone
Fully alarmed,
uPVC double glazing.
OFCH
Broadband
Outside
Exquisite rear garden.
Total privacy.
Variety of plants,shrubs and trees.
Patio area to side.
Extensive decking.
PLEASE NOTE: The following items are included in the sale; all carpets, curtains, light fittings and kitchen electrical appliances including dishwasher and fridge. Utility appliances include fridge freezer and washing machine (new). Please note the Aga Range may be available at an agreed price extra.

