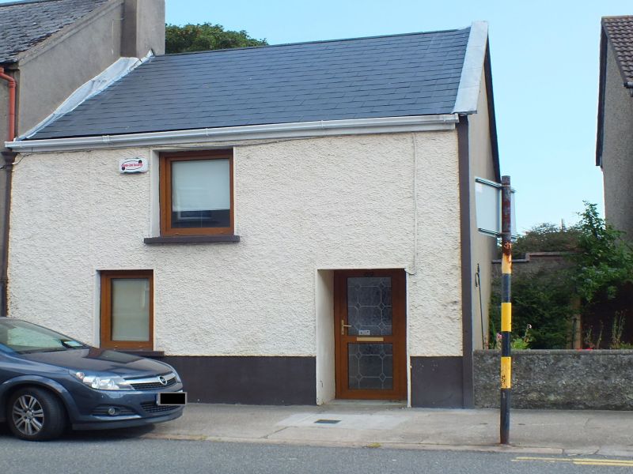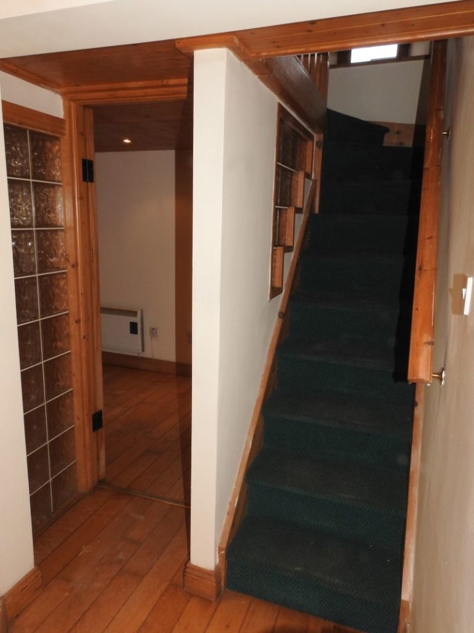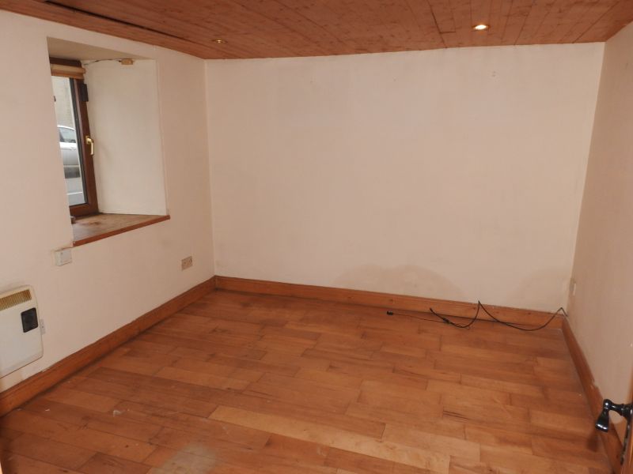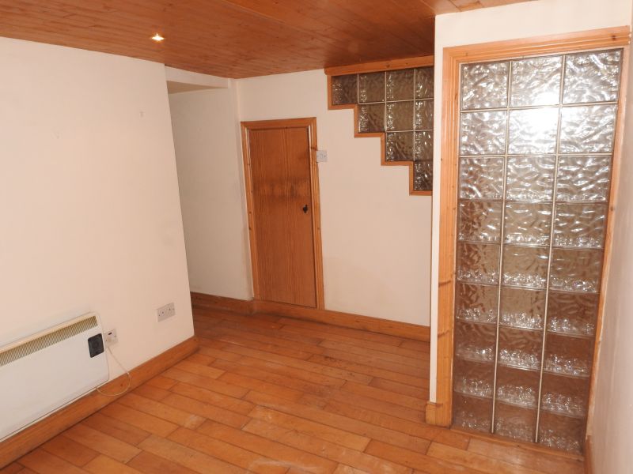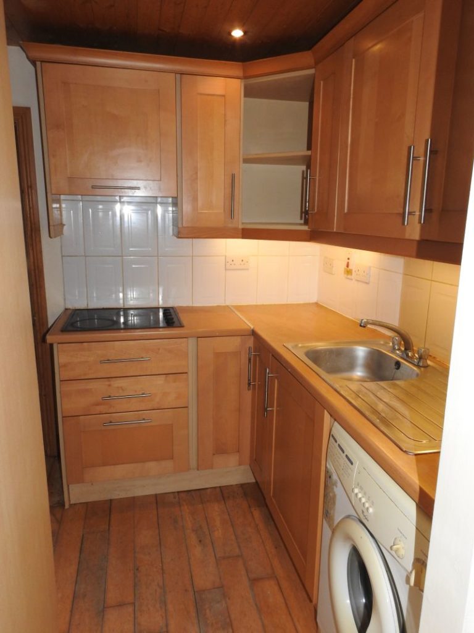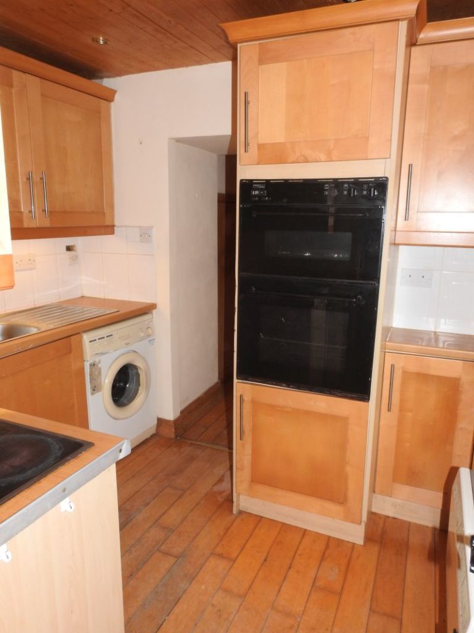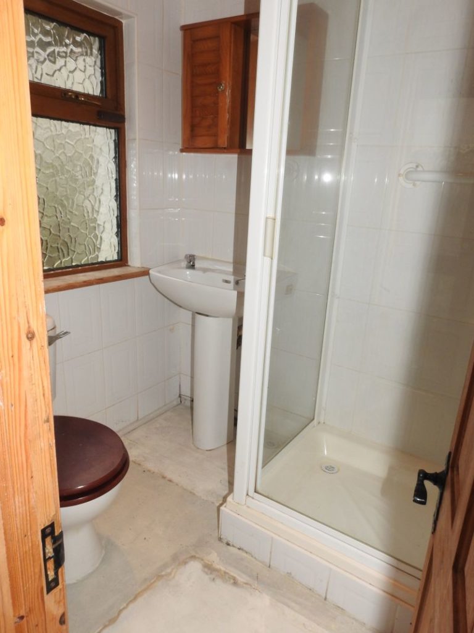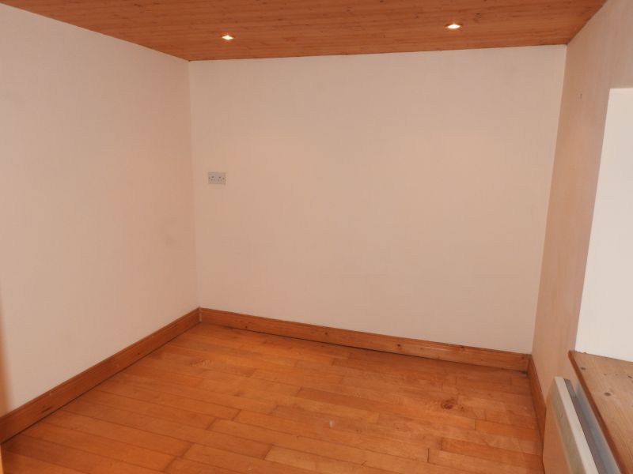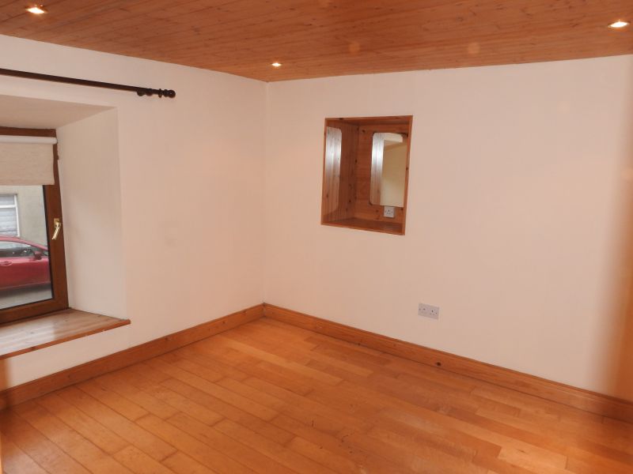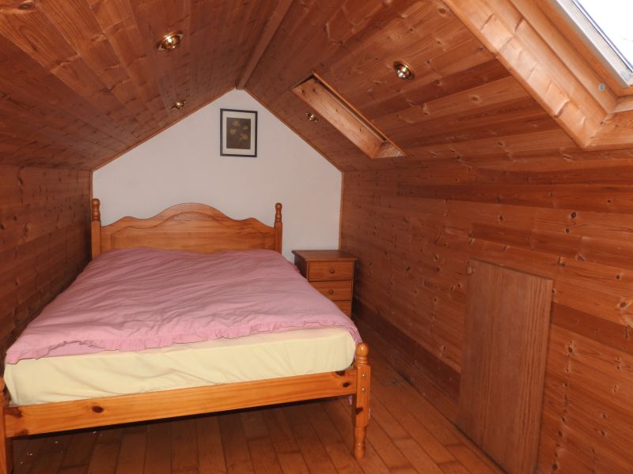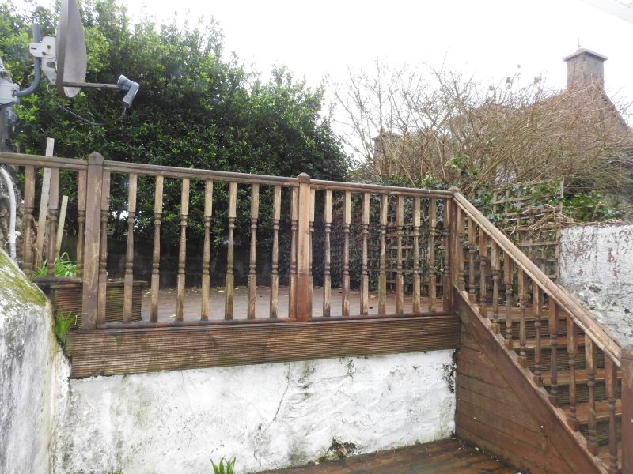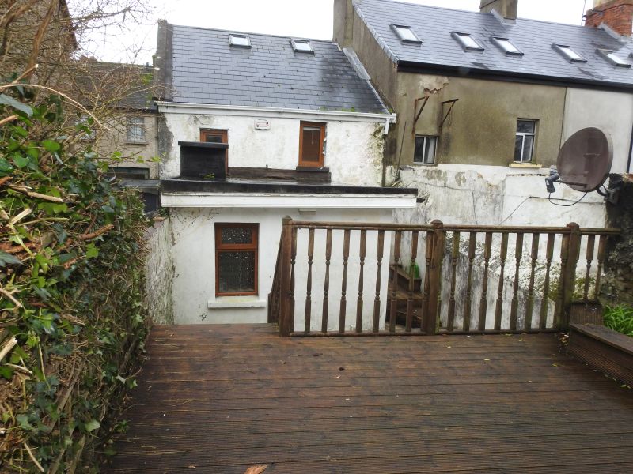This two storey townhouse is situated about 10 minutes’ walk from Wexford’s Main Street and close to all amenities including an excellent primary school, medical centre, shops, supermarkets, etc. The Faythe is an established and much sought after residential area close to the town centre. This property would be ideal for a first-time purchaser, investor or anyone wishing to downsize to convenient in-town location. The accommodation is flexible with 2 reception room, 2 bedrooms at first floor level and an additional attic room on the upper floor. The property also has the benefit of an enclosed rear yard. For further details contact Wexford Auctioneers Kehoe & Assoc. at 053 9144393.
| Accommodation | ||
| Entrance Hallway | 3.38m x 0.95m | With timber floor. |
| Sitting Room | 3.24m x 2.96m | With timber floor, RV sheeted ceiling with recessed lighting. |
| Dining Room | 2.47m x 3.45m | With built-in shelving, access to understairs storage, feature glass brick wall, timber floor and RV sheeted ceiling with recessed lighting. |
| Kitchen | 2.51m x 2.14m | Built-in floor and eye level units, hob, extractor, double oven, washing machine. Part-tiled walls and timber floor. RV sheeted ceiling with recessed lighting. |
| Utility Room | 1.77m x 0.78m | Plumbing for washing machine, timber floor. RV sheeted ceiling with recessed lighting. Door to outside. |
| Shower Room | 1.46m x 1.64m | Fully tiled, shower stall with electric shower, w.c., and w.h.b. RV sheeted ceiling with recessed lighting. |
| First Floor | ||
| Landing | With timber floor and built-in storage presses. | |
| Bedroom 1 | 2.52m x 2.76m | With timber floor. |
| Bedroom 2 | 2.75m x 3.09m | With timber floor. |
| Second Floor | ||
| Artic Room | 4.32m x 2.07m | With timber floor. RV sheeted walls and ceiling, recessed lighting and access to eaves storage space. |
Services
Mains electricity.
Mains water.
Mains drainage.
Electric storage heating.
Outside
Enclosed rear yard.
Decking.

