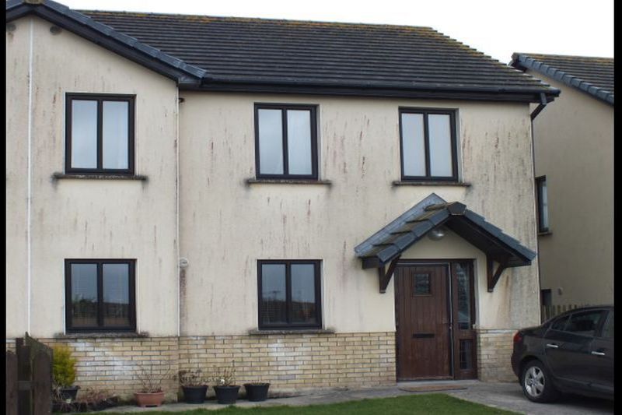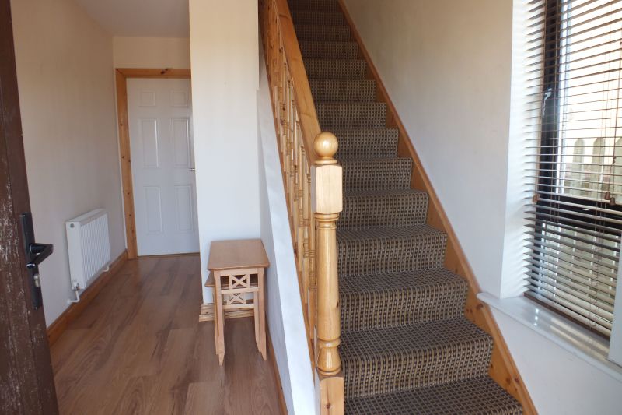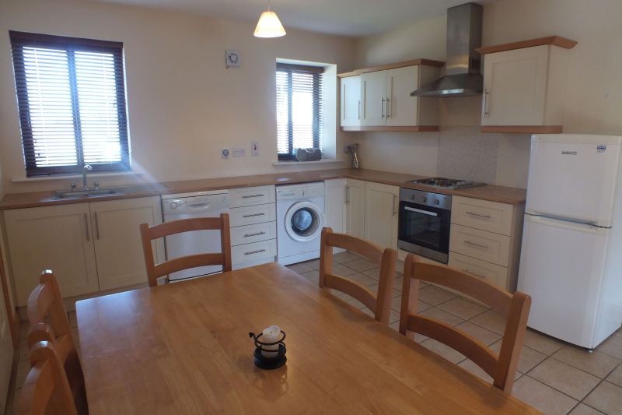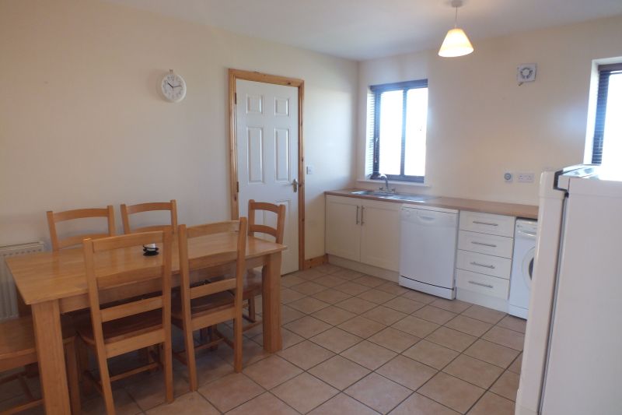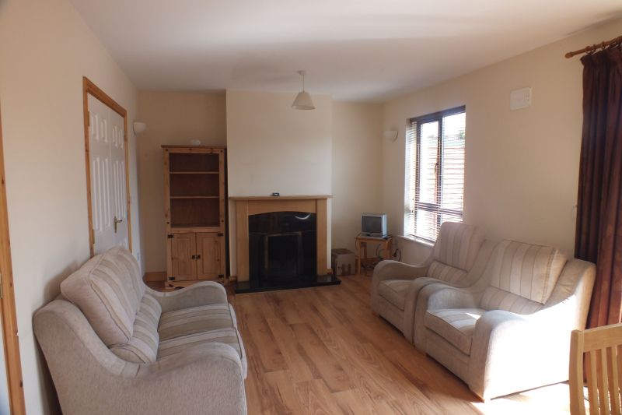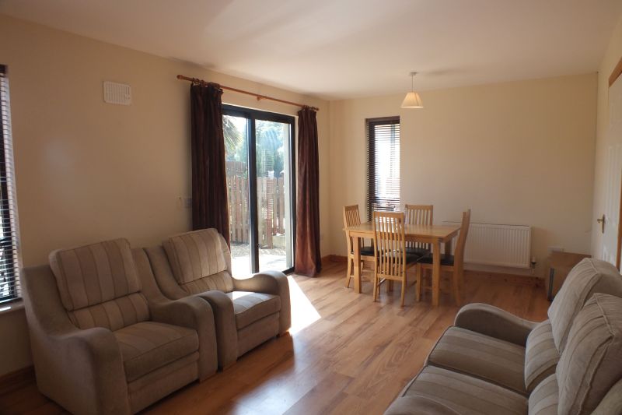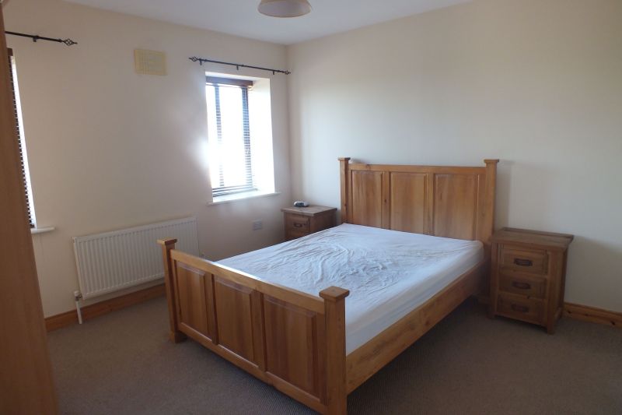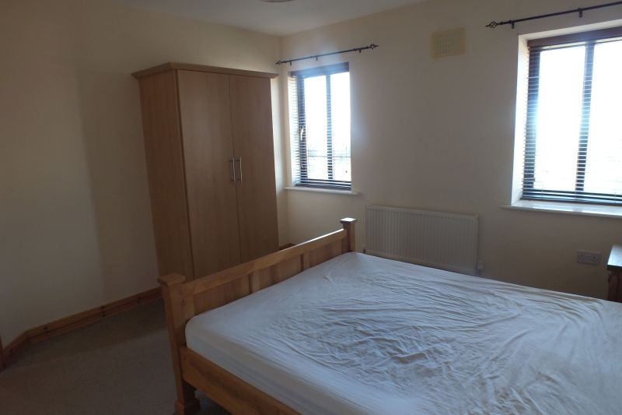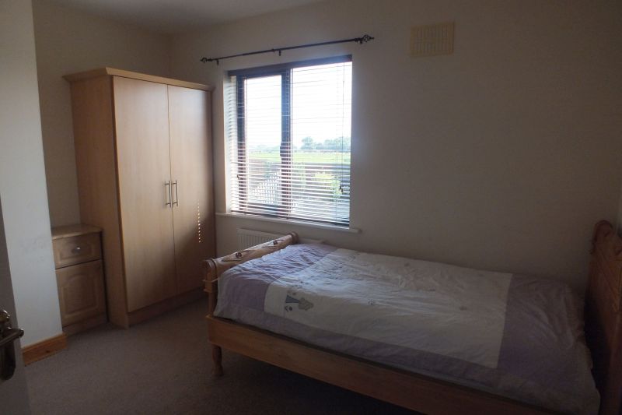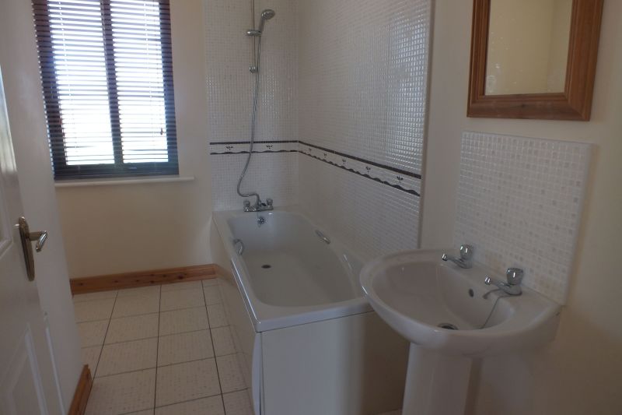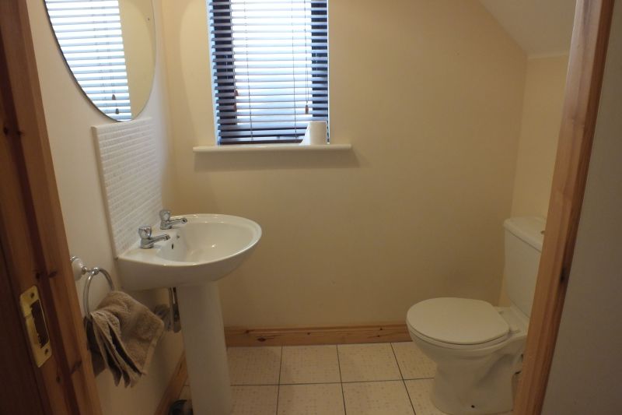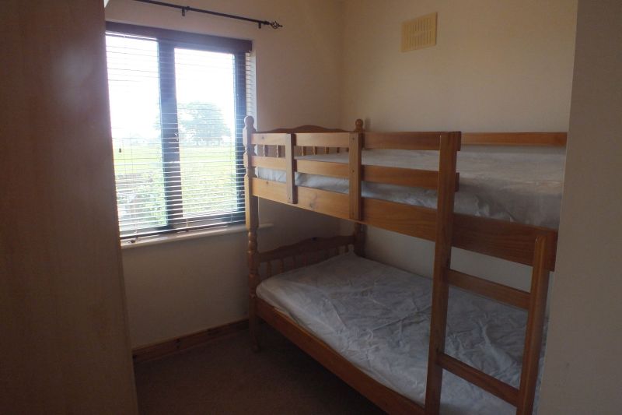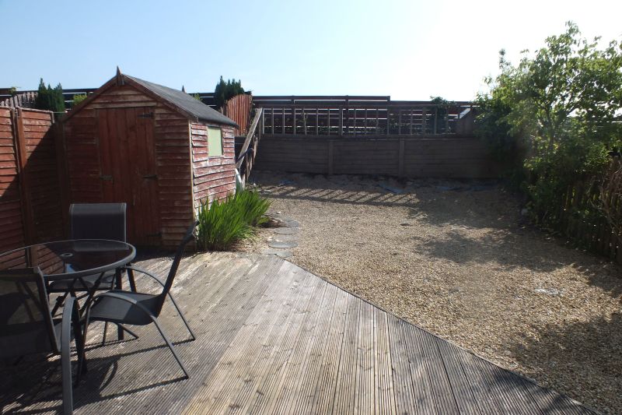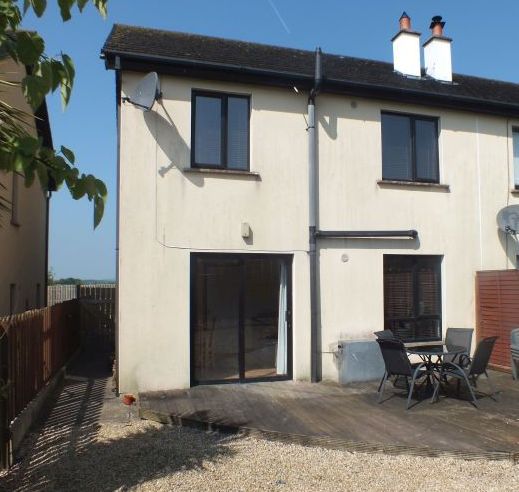This 3 bed property comes to the market located in a lovely development in the heart of Kilmuckridge Village. This wonderful property offers three spacious bedrooms and the home extends to approx. 95.88 sq. m. (1,032 sq. ft.) of modern living space all within a friendly village community. It is a most convenient location adjacent to Kilmuckridge Village and within walking distance to all amenities including primary & secondary schools, childcare facilities, church, supermarket, pubs, hotel etc. There is also a renowned ‘Blue Flag’ beach at Morriscastle, at your doorstep. Viewing is highly recommended by the agents. For further details and appointment to view contact the sole selling agents Kehoe & Assoc., 053 9144393
Viewing strictly by prior appointment with the sole selling agents only
| Accommodation | ||
| Entrance Hallway | 2.53m x 1.99m | With laminate floor. |
| Guest w.c | 1.75m x 1.34m | With w.c, w.h.b, tiled splashback, window and tiled floor. |
| Kitchen/Dining Area | 4.56m x 3.75m | With waist and eye level shaker style kitchen units, tiled floor and double doors to: |
| Living Room | 6.34m x 3.63m | With laminate floor, marble fireplace with marble hearth and timber surround, TV point and sliding to door to garden. |
| Carpeted staircase to First Floor | ||
| Landing | 3.35m x 1.78m | With access to attic and hotpress with dual immersion. |
| Main Bathroom | 2.76m x 1.95m | With w.c, w.h.b, bath with mixer taps over, tiled splashback and tiled floor. |
| Bedroom 1 | 3.73m x 3.08m | With built-in wardrobes and carpeted. |
| Bedroom 2 | 2.99m x 2.46m | With built-in wardrobes and carpeted. |
| Master Bedroom | 3.77m x 3.67m | Carpeted, 2 windows to the front and ensuite. |
| Ensuite | 2.58m x 1.44m | With w.c, w.h.b, electric shower, tiled splashback and tiled floor. |
Services
Mains water.
Mains drainage.
ESB.
OFCH.
uPVC double
glazed windows.
Outside
Parking space to the front of house.
Side access.
Private rear garden

